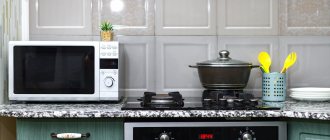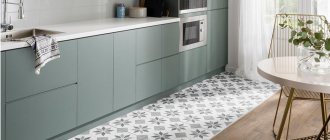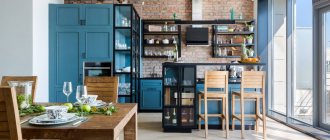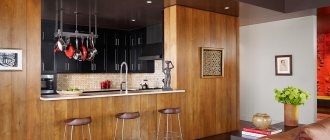Built into a closet
One of the most common, but also expensive options is built-in equipment. Such a refrigerator will fit comfortably in an accessible area of the kitchen; its design will become a logical continuation of the overall interior. Depending on the needs of the family, you can purchase a kitchen with a built-in large refrigerator or a compact minibar. A less expensive, but more labor-intensive solution would be to independently integrate the purchased refrigerator into the cabinet. To safely use built-in appliances at home, you should follow several rules when installing them:
- The cabinet should not have a bottom; the refrigerator is installed on the floor using adjustable legs.
- The back wall of such a cabinet is not mounted to provide ventilation for the operating unit, or it must contain a grille.
- To create a stable structure, it is better to use the principle of a sliding wardrobe, the doors of which are made taking into account their frequent opening and closing.
Two low refrigerators installed next to each other under the work surface look very original. This option will help eliminate differences in height along the entire line of the kitchen unit.
To hide or not?
“As a rule, the decision to hide the refrigerator or not is made by the customer,” says designer Olga Shapovalova. “Since he will be using the refrigerator, it’s up to him to decide what is more important – beauty or comfort.” As a rule, free-standing refrigerators are more spacious and can hold more food. But if the kitchen space is limited by square meters, and you don’t want to focus on the refrigerator, it is better to hide it behind the facades of the kitchen unit - the harmony of the interior will not be disturbed.
“When making any decision on a project, be it the type of wall decoration, lamp or equipment, I always ask myself questions “in the footsteps” of Vitruvius: benefit, durability, beauty,” says designer Marina Novikova. – For a kitchen combined with a living room, it’s definitely worth hiding the refrigerator behind the facade. In the case of a separate kitchen, you can look towards free-standing models.”
How important is the volume of your refrigerator to you? Is there a need to fit enough ingredients to prepare a three-course meal seven days a week? Or do you not cook at home, and in the refrigerator there is at most morning yogurt? If the family is large, it would be more appropriate to opt for a spacious free-standing refrigerator. For example, the Miele K 20,000 series models have a large working chamber volume, which means they can accommodate more products: even a baking tray with baked goods can fit in them.
Freestanding refrigerator K 20.000 Miele
“It all depends on the specific task,” says designer Victoria Kiorsak. – Sometimes the kitchen must perform several functions at once, including serving as a place for receiving guests. In this case, it is logical to hide all the built-in appliances behind the cabinet doors so that there is no hint of the kitchen area left.” On the other hand, there are situations when you need to emphasize the purpose of the kitchen, and in this case, a free-standing refrigerator will set the right accents in the interior. “Now, with the development of kitchen technology, the process of cooking has become not only simple, but also exciting, and people often invite friends just for this process - to cook something together. In this case, it’s right to leave kitchen appliances in plain sight,” reflects Victoria.
Kitchen appliance brands actively support our passion for the culinary arts and include in their lines refrigerators that are not just modern and beautiful inside and out, but also functional. Thus, for free-standing Miele K 20,000 series refrigerators, you can adjust the lighting according to the height of the glass shelves (to avoid glare), and choose a model in one color or another. The brand's assortment includes refrigerators with stainless steel panels (thanks to the special CleanSteel coating, such a surface requires minimal maintenance); metal panel in classic white or stainless steel color; a glass panel in obsidian black and brilliant white, as well as a Blackboard edition with a graphite board surface. Such a refrigerator can be not only an accent element of the interior, but also a communication center. You can write down recipes on it and leave notes with reminders and pleasant wishes to each other.
Refrigerator K 20.000 Miele Blackboard edition
Put it in another room
Before taking the refrigerator outside the kitchen, you should listen carefully to the sounds it makes. An engine that is too noisy can interfere with rest if the adjacent room is a bedroom. A popular option in new buildings and beyond is to move the refrigerator onto an insulated loggia. In this case, before the relocation, a redevelopment is carried out, agreed with the necessary authorities, which provides for the demolition of the partition between the loggia and the kitchen. This option will not only allow you to move the refrigerator to a remote corner, but also expand the space for the dining area.
Refrigerator in the loggia
In some apartments with a small area, it is common practice to combine living rooms with a loggia, which is a very reasonable solution. In the same way, you can add an additional 2-3 meters to the kitchen space by combining it with a balcony.
It is worth remembering that the load-bearing columns that remain during the demolition of the walls are under no circumstances allowed to be dismantled. And just between these columns a niche is formed in which you can place a refrigerator or just a freezer. In this case, this important kitchen item will be successfully hidden and at the same time remain very close to the kitchen.
Build a plasterboard structure around it
To implement this option, you must follow the following rules:
- Drywall and the walls of the refrigerator must be at a certain distance from each other - at least 5 cm for the side surfaces and 15 cm for the back.
- On the side on which the door is hung, it is necessary to increase the gap between the surfaces so that it opens freely.
- On the convenient side of the unit you will need to install an outlet and supply electricity. If the outlet is located in an accessible place, you will not have to move the equipment to disconnect it from the network.
- When constructing the upper part of the niche, you need to leave a distance to the refrigerator of at least 15 cm, this will ensure normal air circulation.
When calculating the internal width and depth of a niche, it should be taken into account that frame racks and drywall have a certain thickness. In order for the refrigerator to fit inside the building and leave the necessary gaps, the total thickness of the niche walls must be added to the original parameters.
Plasterboard construction
If you have a large kitchen, then during the renovation process you can build a box from plasterboard, in which a built-in refrigerator will then be placed. This design is well suited if you need to use two identical pencil cases to level a room or balance one plane, for example, in the area of a sofa. In this case, the refrigerator can be hidden behind facades corresponding to the facades of the buffet and the rest of the kitchen furniture, as in the photo.
Integrate into furniture
The easiest way to hide equipment is to build it into the kitchen furniture.
It often happens that in typical apartments there is a wide space left between the wall and the air duct, and then it will make it possible to make the refrigerator completely invisible, covered with furniture facades. If the line of kitchen furniture allows, then a refrigeration unit or even two can be hidden between any cupboards. It is only important to know that the refrigerator should not be close to the oven and hob. In the photo we have selected several of the most convenient and common options.
Use non-standard solutions
If you have load-bearing walls, you can build refrigeration equipment under the window. To do this, you will only need to make the necessary opening, sheathe it and select a suitable piece of equipment. This arrangement is suitable for both an additional refrigerator and a main one. Today, manufacturers even produce low, but very wide and deep units. Look at the photo where exactly this location option is. If we talk about completely atypical solutions, then custom-made furniture, for example, a bar counter, also allows you to build in a refrigeration zone. Today, any of your fantasies will find the opportunity to be realized!
Decorating techniques
Decorating techniques can also draw attention away from the refrigerator. For example, instead of furniture doors, hang mirrored doors and cover the sides of the pencil case with either mirror tiles or a solid mirror. This technique will look good in small rooms where additional air and space are needed. In addition, this will become the kitchen owner’s favorite place where she can look at herself in full height.
Cheap doesn't mean bad
If ordering additional facades and special equipment for installation is too expensive, then you can place an old regular refrigerator in a pre-prepared plasterboard niche and use a plastic accordion door or even an old wooden door. Thus, the refrigerator will have a separate room where, if you think about it, you can arrange several narrow shelves for storing food, cans or cereals. But this option is suitable for a fairly large room. This is more of an option for arranging a pantry in the kitchen area.
Whichever option you choose, the main thing is that it suits you and your family in terms of convenience and aesthetic appearance. There are no unsolvable questions, you just need to use your imagination and think. And then the optimal solution will definitely be found!
Install under the stairs if it is a private house
If in an individual residential building there is a staircase next to the kitchen or directly in it, then the space under it can be used to place a refrigerator. Decorative fences with doors will allow you to disguise the unit.
When choosing a point for installing equipment, it is necessary to take into account the possibility of a convenient approach to it and free opening of the door.
For normal operation of equipment in a closed area, it is necessary to consider a heat sink so that the unit does not overheat.
Nuances when placing the refrigerator
Choosing a place in the hallway to place the refrigerator depends on many factors that are important to consider:
- Dimensions of the corridor: width of the passage, height of the ceiling, distance of the refrigerator from the kitchen.
- Be sure to take into account the size of the unit. For a small hallway, you can consider corner options or narrower and taller models that will elegantly fit into the hallway furniture.
- Practicality - using the refrigerator should be convenient, without restricting the capabilities of the furniture elements.
- It is important to take into account the presence of a grounded outlet and the distance of heating devices.
- Combination of a refrigerator with hallway furniture design:
- It is worth considering the option of a built-in unit. This approach will significantly save space, and the use of light-colored furniture will visually expand the space of the room;
- It is very important to decorate the refrigerator to match the style of the hallway - its color and size should not contradict the general style of the interior;
- An original solution for a high-tech hallway would be a metallic-colored refrigerator with perimeter lighting and a luminous touch panel. A washing machine made in the same style will be an excellent addition to it;
- For a classic hallway, models matching the color of the corridor or natural wood are most appropriate. It is easy to achieve the desired effect by using self-adhesive film for furniture - it has many color variations.
By listening to the advice of designers and correctly using your creativity and skills, it is quite easy to fit the refrigerator into the overall style of the corridor or make it a bright pearl of the interior.
Separate freezer from refrigerator
In a small kitchen it is not easy to place a bulky refrigerator with a freezer as a “second floor”. To adjust the dimensions of the unit, you can install these parts separately. Small appliances can easily be placed under the countertop or in a cabinet. To freeze food in this case, you should buy a separate chamber, which may be located in an adjacent room.
Ideas for small kitchen spaces
Let's look at how to properly hide a refrigerator in the kitchen if the room is extremely small.
Initially, let's approach the choice of refrigerator correctly, because it does not have to be a standard size of 60*60*180. You can purchase a smaller model and thereby reduce the usable area that it will occupy.
Next, you should think about how you can ergonomically place interior items above the refrigerator. So, there are three ways:
- You can purchase a built-in refrigerator model, which is much smaller in size than the standard one. Thus, a place for storing essential items can be organized directly on top of the cabinet in which the equipment will be located. We will get a shelf of impressive size - 40 centimeters high and 60 centimeters deep.
- Sometimes it is worth buying a low refrigerator, for example, 140-150 centimeters high. These models are quite roomy. Moreover, you can build a cabinet 80 centimeters high on top of such a refrigerator, divided into two spacious compartments. The option with a small refrigerator is very suitable for families with 2-3 people.
- Next, think about whether you need a large freezer compartment in your refrigerator, or whether you can simply purchase a model with a compartment for quick freezing. This technique is very compact and at the same time roomy. In this case, all free space above or near the refrigerator can be equipped with kitchen furniture.
You can cleverly hide the refrigerator and freezer under the kitchen countertop. In this case, you should purchase built-in models of equipment - a separate refrigerator, a separate freezer. This method of installing equipment will allow it to look very neat and completely invisible.
It is also worth approaching the layout of the room wisely if it is under renovation. Perhaps you should organize a “studio” room option, where the kitchen and living room form a single whole. In such a room you can wisely use all the useful areas of the area.
If the dimensions of the room are non-standard and there are some niches or protrusions in the walls, then they can be equipped as areas for placing a refrigerator. By placing interior items in niches, you can successfully hide them from prying eyes and thereby free up useful space in the room.
Buy a small refrigerator initially
Very compact, but small-capacity units are suitable for those who live alone. This option will also be acceptable in a small family where they do not like to cook at home. Some small refrigerators have a built-in freezer inside, while others don't have one at all. The mini-unit will fit in a cabinet under the window or in a cabinet under the dining table. It can also be placed at the bottom of the unit under the kitchen countertop. Such a solution is easy for those who do not like to make grocery purchases for future use.
Reasons to hide the refrigerator in the kitchen
The desire to make the refrigerator less noticeable arises in situations where:
- the room does not have enough space to accommodate large household appliances;
- I want to simplify the maintenance of freezers, because built-in appliances can be kept clean by just periodically wiping the facades, and not the outer walls of the refrigerator;
- the kitchen is decorated in a rustic, classic or ethnic style;
- household equipment looks ugly because it is already outdated;
- The white color of the refrigerator does not match the basic shades of the kitchen.
Preparing for work
If built-in household appliances already have all the necessary elements, then with a conventional refrigerator you will have to think through and manufacture every detail yourself. If you intend to hide a two-chamber refrigerator, you need to resolve the issue with the door. Make one common or separate for each compartment.
In the second option, it will look like a rack with cabinets. In some cases, separate refrigerators and freezers are used, which are installed in different places. Since it is inconvenient to open two doors to access the contents of the refrigerator, they are usually connected to each other.
Before making a cabinet for the refrigerator, you need to measure the parameters of the equipment and add centimeters to the free space. The cabinet can be made with or without a bottom. In the first case, the structure is stronger, but it is necessary to cut a large round hole and make a podium above it to ensure unhindered air flow into the cabinet.
If, for reasons of rigidity, it is decided to make a back wall, holes must be drilled in it over the entire area for ventilation.
The choice of material depends on the capabilities and availability of skills. Usually they choose MDF or laminated chipboard, but plasterboard is also acceptable. The cost of the first is higher, but it looks good, the second is more modest in price and appearance, and the third is difficult to work with. Therefore, if you still do not have enough skills in working with wood, it is better to choose laminated chipboard.
When designing a cabinet, you should take into account that the instructions prohibit placing the refrigerator close to the walls. Therefore, the internal dimensions should be 2 cm larger than the dimensions of the unit. The depth of the cabinet is selected taking into account the fact that the condenser must not be allowed to touch the wall and the doors cannot be opened freely.
Principles of installation and operation of built-in equipment
It is advisable to design the cabinet frame before choosing a kitchen unit, taking into account the overall style of the room and the characteristics used in finishing materials. In this case, you should also remember the following nuances of manufacturing the structure:
- overall width indicators - width of the refrigerator + thickness of the side parts and hinge allowance;
- overall height parameters - refrigerator height + small margin for ventilation;
- side walls - refrigerator depth + allowance 50–70 mm;
- shelf - module width minus the thickness of the side walls;
- the back of the shelf - indicators of the width of the inner part of the box + the thickness of the upper part with the shelf, which is installed above the cooling apparatus;
- spacers - the length corresponds to the width of the module and the dimensions of the frame base.
The base part of the cabinet involves installing the upper part of the strip at a standard height of 10 mm from the floor surface, and to mark the facade, 0.2 cm should be added to the width and height of the pencil case, taking into account the possibility of subsidence.
To install a refrigerator you will need to prepare:
- lumber for making bases and chipboards;
- door hinges with closers and a wide opening angle;
- door handles;
- fasteners;
- paint and varnish material;
- self-adhesive film;
- construction tape and marker;
- jigsaw with wood blades;
- drill and screwdriver;
- small hammer.
In accordance with the prepared project, parts are marked that should be carefully cut out using an electric jigsaw. If necessary, all edges are processed.
For complete cooling, the cabinet must have no back part, however, it is advisable to make several spacers to secure the structure
There should not be a hob or oven next to the refrigerator cabinet.
Technology for assembling the frame and embedding the refrigerator:
- Fixing the upper part of the cabinet and the shelf installed above the unit to the racks using small fixings.
- Screwing the rear wall of the module with screws to the end of the shelf.
- Fastening the rear wall to the racks using corners.
- Installation at the rear of the module with a wide spacer.
- Fixing the small spacer with metal corners.
- Placing the finished frame base of the cabinet in the selected location, followed by leveling the entire structure using a building level.
- Fastening the module to adjacent kitchen furniture items.
- Connecting the cabinet to the wall using metal corners.
- Installation of spacers at the level of the base part with fixation with corners.
- Screwing door hinges onto the side post.
- Drilling a hole to lead out the cable connecting to the electrical network.
- Installation of a household appliance. The handle is removed from the unit, after which it is placed inside the furniture module and attached to the side racks. This ensures the required level of structural stability.
The built-in refrigerator should be easy to open and close using the cabinet door - Fixing the front part to the refrigerator door using corners.
Fixing the cabinet fronts to the refrigerator doors can also be done using a pair of ball guides
Only after a complete check of the functionality and strength of the manufactured module is the household appliance connected to the electrical network.
Independently integrating refrigerators into kitchen furniture has advantages and disadvantages. Having assessed their relationship, one can come to the logical conclusion that such an arrangement is quite acceptable. But such work is not always advisable.
Useful tips
It is best to plan the placement of furniture and equipment in the kitchen when moving in, renovating or remodeling the kitchen. Rearrangement may be an option. But, in all cases, the main role is played by the area of the room.
Reference! Proper arrangement of the kitchen requires the presence of free space (countertop) next to the main items (refrigerator, sink, cast) on which you can unload food, process it, cut it, or stack washed dishes.
According to Feng Shui, installing a stove next to a refrigerator is not recommended. It is believed that the stove is the element of fire, and the refrigerator is the element of water. Therefore, there should be a distance between these objects at which you can arrange a tabletop, other furniture, decor or flowers.
Advantages of installing a refrigerator
- Unique kitchen style . When doing it yourself, you have the opportunity to take into account all the nuances that relate to shape and size and come up with your own unique design.
- Saving money . The cost of a refrigerator that is built into the kitchen with your own hands is much lower than a factory built-in model.
- Combination with kitchen furniture.
- Noiselessness – the equipment is located in a closet, therefore, the walls of the furniture help block noise.
- A separately purchased refrigeration unit, as a rule, has a larger volume and capacity .











