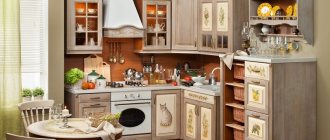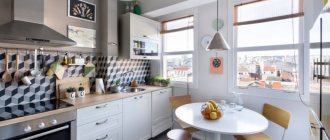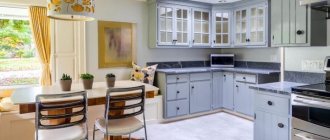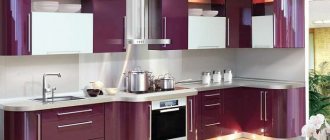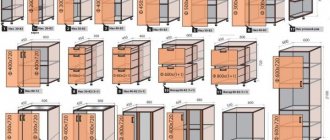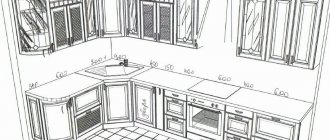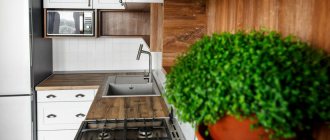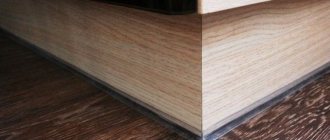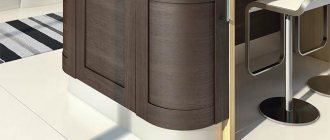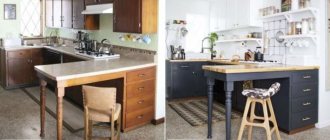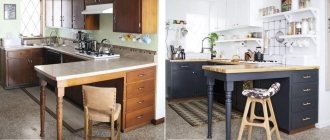Features of a modular kitchen
The traditional, ready-made kitchen set that manufacturers offer is a set of standardized cabinets. The lower ones, as a rule, are united by one tabletop, the upper ones are suspended, designed for the needs of the average user. Standard furniture does not provide for changes to the layout, shape, configuration and content of the kitchen.
Features of a modular kitchen:
- choose cabinets for a specific area; for each drawer model there are options with different dimensions;
- the number of modules is selected individually;
- you can assemble different layout options: island, corner, linear, U-shaped.
Corner option
A modular kitchen is created from any number of cabinets, which means you can use any content that is convenient for a particular person, taking into account the characteristics of any room.
Non-standard set
Popular manufacturers
There are many competitive manufacturers of modular kits of economy and premium class on the market.
The list contains the most popular of them :
- "Harmony". A company that produces furniture made of solid wood in a classic style.
- "CALL". Belarusian headsets, among which you can find a wide variety of options.
- "Maria". The furniture is made in Russia, but parts are ordered in Italy.
- "Ikea". A world-famous Swedish company producing Scandinavian-style furniture.
- “Zetta.” An Italian company that produces premium furniture at reasonable prices.
It can be useful:
Renewal, restoration and finishing of kitchen units
How to paint a kitchen set yourself
Advantages and disadvantages
Advantages of a modular kitchen:
- Wide possibilities when choosing colors.
- The cost of such a solution is significantly lower than ready-made options and custom-made models. In addition, it is possible to change and supplement modules if the interior becomes boring over time.
- You can choose the number and size of elements, every centimeter of space is used, and the functionality of the kitchen space is increased.
- Modules can be used to organize space, make visual adjustments to it, and zone the interior.
Modules zone the space
- Also, modular groups hide the shortcomings of the room, take into account its features: niches, ventilation shafts, geysers and pipes.
- Even if the kitchen is small, any type of equipment can be used with modular cabinets. Even for a large refrigerator there is always free space.
- The most modern materials are used to make a modular kitchen. Due to this, durability increases and the cost of products is significantly lower.
Current facades and colors
In addition, a modular kitchen can be installed not only in premises intended for this, but also in cabins and country houses. Set furniture is convenient for furnishing a private home, where the dimensions of the room are always individual.
Flaws:
- If you need to create a two-level base cabinet, island or peninsula, it can only be made to order. The lower modules are made only of standard height.
- If you do not make a monolithic countertop, water, crumbs and other food residues may seep between the floor cabinets.
- Updating blocks can be problematic because each batch of materials is a different color.
Types of modular kitchens
When choosing a modular kitchen, the area and parameters of the room matter. What options do manufacturers offer:
- Linear layout - suitable for small-sized rooms, for example for a Khrushchev building or for a studio apartment. A modular kitchen consists of one row of cabinets; it is easy to select the dimensions taking into account the installation of a stove, sink and refrigerator.
Linear layout
- Double-row modular kitchen set - installed in two lines, opposite each other. The option is suitable for narrow rooms; there should be a distance between cabinets of at least 90 cm, optimally 1.2 m, so that the user does not have to travel long distances while working in the kitchen.
Parallel layout
- A corner modular kitchen is one of the universal options, suitable for any area where there are right angles. It requires special cabinets with corners for both the top and bottom rows. Modern, spacious shelves and fittings are installed inside.
Corner layout with island
- The U-shaped modular kitchen set is complemented by two to four corner modules that connect standard cabinets. This option is suitable for spacious rectangular rooms.
- Island - in addition to a linear, corner or U-shaped kitchen set, a separate floor module - an island - is attached. The layout is only suitable for a large kitchen.
Also, the modular cabinets themselves are:
- Wall mounted - equipped with shelves and corners, complemented by carousels, as well as other folding fittings. Can be supplemented with doors with glass inserts.
- Floor-standing - equipped with horizontal shelves and drawers of different sizes, and corner ones, with modern fittings.
- Cabinets are used not only for storage, but also for installing built-in equipment.
Example of module diversity
Difference from classic headsets
Modular and cabinet furniture is assembled from modules, but in the second case there is no possibility to change the configuration or layout of the finished wall.
In the case of a classic kitchen, the customer receives a strictly defined set of cabinets, decorated in the decor specified by the manufacturer. For example, a standard set of a cabinet table, a sink cabinet, wall cabinets and a pencil case cannot be expanded with an additional module with drawers or reduced by removing the pencil case.
In addition, you will not be able to change the decoration of the facade if you prefer a set with glass doors, or a similar wall only with milling or patina. In this case, you can only rely on the choice of the direction of swinging the doors. And the price of such a kitchen is initially calculated for the entire fixed set of modules.
Kitchen – White Vegas
If we are talking about modular kitchens, which were previously made exclusively to order, then you assemble the kit yourself, separately ordering the necessary modules of the required functionality (drawers, shelves, niches), material (MDF, chipboard, acrylic) and design (white, black , gray, colored, matte, glossy). This can be done with the assistance of a stylist or on your own, creating a unique set of optimal size and design.
And another important advantage of the modular design is the ability to order a monolithic countertop made of wood or artificial stone, which is not possible with a standard set. This service comes at an additional cost, but the end result is worth it.
Rules for selecting modules
There are several rules that designers rely on when selecting modules for the kitchen:
- The rule of the working triangle is that there should be no more than 2.7 m between its vertices, the sink, the stove and the refrigerator. Otherwise, using the modular kitchen will be inconvenient. Taking into account the placement of the vertices of the working triangle, the sizes of the modules are selected.
Working triangle rule
- The choice of façade color is influenced by the size of the room. There are no strict criteria for a spacious kitchen; the main thing is to maintain harmony in the design and select colors that are similar in color temperature. If the area is small, a modular group with light kitchen facades is suitable - they visually expand the small kitchen space. Also, glossy surfaces have the ability to reflect light and fill the room with volume.
- If there is a lot of natural light in the kitchen, modular kitchen cabinets with dark and bright facades look good. If there is not enough light, use white and pastel surfaces. With them, thanks to the reflective effect, the room becomes brighter.
Little light - warm, bright facades
- A variety of coatings for kitchen facades allows you to create individual color combinations. Contrasting combinations are popular: light top, dark bottom, and vice versa, as well as non-standard combinations.
Light top, dark bottom
- If the kitchen windows face north, choose kitchen modules with light or bright facades, preferring warm colors. For the south side, you can use cool shades; if the room is spacious, dark colors will also be appropriate.
Dark facades for the south side
How to choose?
When choosing modular kitchens in Novosibirsk, you should buy exactly the model that will suit:
- size;
- functionality;
- design;
- price.
It is also worth paying attention to the quality of the furniture and the materials from which it is made.
The kitchen should be comfortable, so proper placement of items is important. The sink, refrigerator and stove should be within walking distance. You should leave at least 90 cm of free space between the dining area and the work surface. This should be taken into account when choosing furniture.
