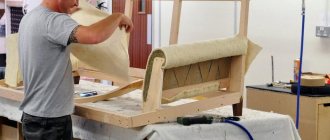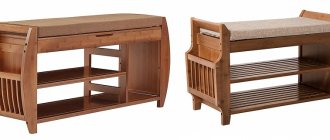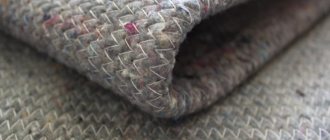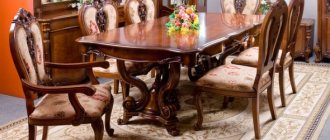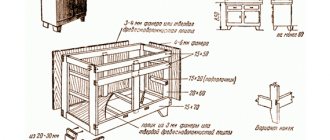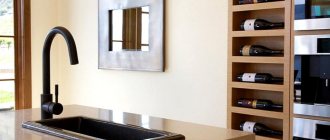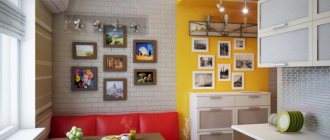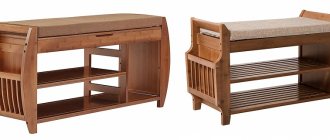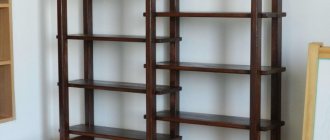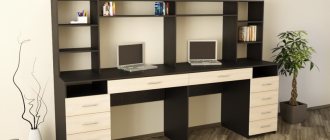The kitchen wall is a universal set of devices for processing and preparing food. Despite the external differences between different models, the functionality comes down to the mandatory presence of two tiers of cabinets, a cutting surface, a hob and a sink. It is customary to invite craftsmen to install a kitchen wall, but even manufacturers have provided options for self-assembly. It is easiest to collect linear options, as well as plan the space in them. However, difficulties will appear at every stage of the work, no matter who assembles the wall - the owner or the repairman. This applies to communications and planning sections for built-in equipment. The whole process consists of many stages, during which it is important not to violate the exact sequence of actions. In general, assembling and installing a kitchen involves sawing and fastening parts.
Features of self-assembly and installation
The rules for assembling a headset depend on its configuration. If it is corner, then the process starts from the corner. The linear version must be assembled from the section that will rest against the wall. It is better to assemble cabinets together. It is not recommended to install all elements at once. In this case, in the intervals between assemblies, you need to install ready-made modules. This measure prevents the space from being overfilled. It is customary to leave half a centimeter between the wall and the tabletop.
Guides for retractable sections are attached to the inner surfaces of the sidewalls before assembling the module. The upper elements should not be installed already with doors, as they will interfere. Installation of a kitchen wall can be carried out according to 2 algorithms. Some experts argue that it is more convenient to fasten the top row first, while others believe that this will make it more difficult to calculate the required distances.
Recommended installation distances:
- the minimum height of the shelves above the bottom is 45 cm;
- optimal - 90 cm;
- maximum - 105 cm.
Let's sum it up
As manufacturers, when purchasing a kitchen set, we recommend that you do not save money and immediately order the services of an assembler. Firstly, it is fast, and secondly, you do not void the warranty, and if the headset breaks or fails, they will come to you and replace the faulty part.
If you decide to assemble the kitchen yourself, it is better to do this only if you have accumulated experience in assembling furniture. After all, the kitchen itself is not a cheap thing, and few people would want to ruin a brand new set they just bought.
Stages of assembling a kitchen set
It is worth highlighting the following main steps:
- Preparing tools.
- Assembly of cabinets and cabinets.
- Bottom row wall mounting.
- Installation of countertops, sinks and hobs.
- Attaching wall cabinets.
- Installation of doors, as well as baseboards and decorative elements.
- Organization of local lighting.
Installing a kitchen wall is a process with a lot of manipulation. The assembly looks quite monotonous, but at this moment it is necessary to take into account many nuances. The main ones are the size of the sections and their purpose, which mutually affect each other, as well as the type of opening. Once the modules have been assembled, it is time for installation. If the person collecting does not have professional skills, then it is better to place the bottom row first. The doors can be attached immediately or after installing the hanging tier. The top row is attached either to a guide (rail) or to hinges.
The first method can be described as simpler. The second allows you to save money. It is important to choose the correct height for wall cabinets, as well as make informed decisions regarding the installation of communications and kitchen appliances - the comfort and efficiency of work in the kitchen depends on this.
Required materials and tools
You will need a lot of equipment, ranging from power tools to fasteners. Firstly, this is a hammer drill with 6 and 8 mm drills, a screwdriver, a drill, as well as an adapter and drills for it. To work with the tabletop you will need a hacksaw or jigsaw. You should get a hex wrench, pliers, hammer, tape measure, level and square.
You will need to prepare a large number of fasteners. Anchor bolts, dowels and angles are usually included in the package. You will need to purchase self-tapping screws, namely 70 mm for wall cabinets and 15-16 mm for fittings. Other elements that need to be purchased: ties for fastening the modules, silicone sealant, fastening rail for hanging, euroscrews (confirmations), furniture nails. It is recommended to purchase dowel conductors.
Assembly of floor cabinets and wall cabinets
It is better to start assembling kitchen furniture from the bottom tier. First, we fasten the bottom with the side surfaces with confirmations. Next we place the top strips. The diagonals of the lockers are checked with a tape measure. The normal mismatch is up to 3 mm. If everything is normal, then proceed to the next step. The relatively thin back wall is secured with small nails or a staple gun. The step between them is no more than 1 cm. We mount the legs on the bottom of the cabinets, securing them with self-tapping screws. We install hinges in the pre-made holes. We attach the lower sections to them. All that remains is to align the doors and install the handles.
Then comes the turn of the top row of furniture. It is mounted in a similar way, but there are some differences. Adjustable canopies are needed in the upper corners. We provide cutouts at the back for them. Drawers are not installed in upper cabinets.
Features of assembling cabinets with drawers
The walls are assembled in the same way as cabinets with shelves - they are fastened with screws. The three surfaces are assembled, and a sheet of fiberboard is placed in the bottom. Then the front of the box is secured using an eccentric tie. To fix the latter, you need to screw the screw into the front surface, and then insert the side with the cap into the hole in the side wall. There is a large hole on the side elements for a bushing. You need to insert it there and turn it to grab the screw head. She will go to the side.
Then the roller guides are screwed at the bottom of the bedside table. The roller on the drawer rail should be located at the back, and on the corresponding element of the bedside table - at the front. To complete the assembly, you will need to insert the guides into each other - this is done at an angle. When assembling a combined cabinet yourself, the first task is to correctly install the guides.
How to assemble cabinets for built-in appliances
Installation of built-in equipment causes certain difficulties, but it is now more relevant. Dimensions must match to complete installation tasks. This is possible thanks to standardization. In addition, sections for such household appliances should not be equipped with doors. No protrusions, curvature or sloppy assembly is acceptable.
For built-in ovens, a niche size on the front side of 60×60 cm is provided. In cross-section, the ovens have parameters of 59.4×59.4 or 59.5×59.5 cm. The gap will remain 0.5-0.6 cm. Minimum The depth of the furniture should be 55 cm. For building in microwave ovens, the same principle works, but with different parameters. The standard niche width, however, is the same 60 cm. The section height should be selected from 380-382 mm and below, depending on the model. The optimal depth is 320 mm. You also need to use the individual installation diagram, which is available with the kit.
Installation of the lower tier headset
To conveniently calculate distances, you first need to install the lower bedside tables. Work must be carried out from the corner of the room. If you plan to occupy the entire length of the wall with the lower tier, you need to start from the side surface that is shorter. The legs/wheels of the cabinets must be adjustable. If the kitchen wall is installed on a floor with an uneven surface, you will need adjustable legs within 12-17 centimeters. You will need to draw markings on the wall. It is recommended to set the height so that there is a gap of at least 10 cm between the base and the floor. The gaps between individual furniture elements are kept to a minimum.
All cabinets are installed and height adjustable. Adjacent cabinets are tightened with a clamp and a furniture tie. In the bottom row you will need to make recesses and holes for gas and sewer pipes and electrical appliance wires.
Other nuances:
- In small kitchens, it is justified to create drawers instead of plinths.
- For correct installation of the tabletop, the planes of all bedside tables must be checked with a level.
Fastening the table top
After installing the lower cabinets, it’s time for the tabletop. The first step is to cut a hole in it for the washbasin. To do this, the tabletop must be placed in the same way as it will be located after installation. The space for the sink is marked with a pencil. It is necessary to work along this line with a jigsaw. The cut is treated with sealant. As a rule, the countertop also requires openings for communications (pipes, hoses) and the hob. After completing the associated work steps, you can attach the cover.
One of the methods is using furniture corners on the walls of the cabinets. The table top is then leveled. If the lid consists of several parts, then the fastening between them is formed with metal strips. First, they are cut with a hacksaw to the width of the lid. Then one of the surfaces of the first strip is lubricated with sealant. It is attached to the cut of the tabletop with screws. Then they lubricate the back side and attach it to the other part of the lid. When the tabletop is ready, it is installed: screws are screwed into the furniture corners.
Sink installation
First you need to choose the best sink and faucet option. The most convenient ratio is considered to be a deep sink and a relatively low faucet - then there will be little splashing. Among the materials used, preference is often given to stainless or enameled steel. Only after taking into account these nuances can you begin installation.
For installation you will need fasteners (usually included in the kit), a jigsaw, screwdrivers, self-tapping screws and sealant for processing the sink seats. During the work, communications are first carried out and the mixer is connected. To attach the sink you need 4-5 L-shaped elements. They are applied to the inside of the cabinet. Then marks are made and screws are screwed onto them. There should be at least 5 mm above the marks. Next, the cutout is covered with a sealant that will hold the sink in place and protect the furniture. After this, the washbasin is installed on the screws and moved until it is perfectly fixed. At the end, the parts are secured.
Installing the hob
The most important stage of work is marking. First, the inner boundaries of the cabinet under the hob are transferred to the countertop. Then, by laying diagonals, the center is found. It will help you make more accurate calculations. The parameters of the embedded part of the weld are deposited on the surface with a small margin for centering. Then you should drill a hole with a drill for working with a file (jigsaw). Cutting should be done on a stand.
When the opening is ready, it’s time for waterproofing. Just before installation, a few more steps are taken. First, a gas hose is connected to the panel. Then sealing tape is used. It is glued in one piece. The two free ends are joined as tightly as possible. Then the hob itself is installed. It is immediately centered to lie as symmetrically as possible. After this, you need to attach the plates in the cabinet in all four corners so that the hob fits tightly to the surface.
Methods for attaching the hanging tier of the headset
The two main methods of fastening are on furniture hinges and on a rail (mounting strip). In the process of installing the “second floor” of the kitchen wall, the most important issue is the height of the hanging sections. The decision is made based on indicators such as ceiling heights and cabinet sizes. Between the tabletop and the bottom of the upper tier there is usually enough space of 50-60 cm. However, the growth of family members is also important. If the housewife is short, then 45 cm to the top cabinet is the best option. Making the gap even smaller is not recommended.
It is permissible to install boxes with an error of up to 10 mm, provided that a special rail is used. If installation is carried out on a plasterboard wall, you will need to use butterfly dowels. It is also possible to install timber under the gypsum board sheet at the location where the box is attached. If the kitchen wall has an angular shape, installation is done first on one wall and then on the other.
When hanging the upper tiers, a 3mm gap around the perimeter must be maintained.
Tire mount
It is much easier to attach the sections to the tire. With this fixation method, a mounting strip is used. One part of it is fixed to the wall, and the other to the wall drawers. The fastening is based on a hook-and-groove system, which ensures reliable fixation. To hang a cabinet in this way, the work of one person is enough. The rail is installed along a horizontal mark on the wall. After this, you can start assembling the case on the floor. Instead of hinges, hinges are attached to the furniture. In the process you will need to make small holes in the back surface for the mounting hooks. Sections treated with this method can be immediately mounted on a mounting rail. The position of the body is regulated by special screws in the body of the hinges themselves. They make it possible to move the modular structure to the right, left, and also a few millimeters from the load-bearing wall, if there is already a thick kitchen apron below.
Fastening to furniture hinges
A more common installation method is to mount it on furniture hinges: after hanging there should be no gap left between the wall and the back wall of the furniture. This fixation method is best used exclusively after installing the lower tier of cabinets. In the process, you will need to draw the vertical parameters of the modules on the wall, using a level. One of the cabinets must be attached to the wall at a certain height to mark the hanging point through the eyelet.
Next, using a level, a line is drawn from this place along the perimeter at the locations of the headset elements. Using a tape measure, the gap between the centers of the suspensions is determined. The result is transferred to the wall horizontally between 2 vertical lines of parameters of the lower modules. In these places, holes are drilled, dowels are driven in and self-tapping screws are screwed in. The modules are attached to them, and after that all that remains is to equip them with shelves and screw the doors. These works require the participation of two people, because one person cannot cope with the mass of the structure.
Due to the high price of modern fastening slats, many furniture sets use ready-made hinges.
Door fastening
At the very beginning, cross-shaped plates are screwed to the inner walls of the modules. After installing the sections on the wall and installing shelves in them, you can start attaching the doors. Hinges are placed in the round recesses on the doors. They are secured with self-tapping screws. Then each door is attached to the cabinet so that the fastenings fall on the cross-shaped parts. The hinges are connected to these parts, the bolts are tightened. The door must be closed to check the position. If it “moves” upward or, as is more often the case, downward, adjustment is needed using 2 bolts on the connection. In order to initially secure everything normally, it is recommended to hold the door firmly with one hand and use the other to tighten the fastener with a power tool. The procedure is repeated with the remaining modules. In addition to the usual inset loops, you can use some other varieties:
- invoices;
- semi-overhead.
Installation of skirting boards
After installing the elements of the headset, gaps remain between its surfaces and the wall. The void must be closed to prevent water and food fragments from entering. The gap near the table top is sealed using a thin plastic plinth. Its lower part is attached to the wall with self-tapping screws, and a decorative element (the plinth itself) is placed on top. There is a groove in the design of the guide into which the upper element should fit, snapping into place like a lock. There are seals on the end parts of the plinth. They are easy to cut for subsequent installation of additional elements. These ends are decorated with furniture plugs and corners. These devices are designed to protect against the accumulation of crumbs and dirt. The whole structure is an excellent sealant; it can be attached even to uneven walls. Hidden wiring can be installed inside the baseboard.
Backlight headset
There are two main methods of lighting in the kitchen, in addition to central lighting. These are spotlights and strips up to several meters long. The first option involves installation at the top of the headset. Spot lights have worked well, but installing strips directly on the apron of the work surface improves the illumination many times over.
Modern furniture sets are also equipped with internal lighting. In this case, the necessary things are found much faster. A good option for arranging a kitchen unit is LED lighting. It can last for more than ten years when used for 15 hours a day. LED strips can have different emission angles, which is very convenient for the kitchen. In addition, LED lighting is relatively inexpensive. When placing lighting fixtures, you should plan everything carefully, otherwise repairs or replacement of parts of the set may be required.
Brief introduction
Before making furniture from a profile pipe with your own hands, you need to get acquainted with the material.
A profile pipe is a hollow metal product that can have different types of cross-sections, except round. The main materials of manufacture are low-alloy and carbon steel. Stainless steel is used much less frequently.
All kinds of crafts and full-fledged structures are assembled from it, which are subject to serious loads.
The shape, as well as the properties of metal pipes, have allowed the material to gain enormous popularity in the construction industry and beyond. This pipe is ideal for performing a large number of tasks. You can get a variety of designs from it.
The main types of sections are:
- square;
- rectangular;
- oval;
- triangular;
- hexagonal;
- flat oval, etc.
Products with right angles in cross-section are in great demand. Oval and flat-oval are less common. And non-standard forms are even used in individual projects.
Assembly features of the corner set
To assemble a corner cabinet, the space in the kitchen must be freed up as much as possible. The peculiarity of the corner configuration is reflected in the fact that inexpensive headsets are made with a composite bottom to reduce costs. In a case with a wash area, there is practically no back surface. At the same time, there are ties to add rigidity to the structure. During assembly, the canopy parts are screwed onto the panel, which is the corner base of the food preparation area. The slides are attached to the side surfaces with self-tapping screws. Dowels are inserted into the “factory” holes. They should be lubricated with wood glue for strength.
To assemble the module correctly, first take the bottom and, after attaching it with supports, connect it to the sides. A corner tabletop can consist of several parts. At the joints they are all protected with a metal profile. An important point is the choice of location for the sink. With this configuration, it is undesirable to do it in the very corner; it is better to place a section for the trash can there.
Production of solid facades
Solid front panels for the kitchen are made either from furniture board (chipboard) or wood. With slab materials, everything is simple: you need to measure the openings of the kitchen cabinets and order blanks of the appropriate size. Chipboard cutting companies will glue the edges for an additional fee; if you wish, you can perform this operation yourself.
At home, you will need an iron, a sharp knife, a block of felt, and a paper edge (the plastic edge will not stick with the iron). The edge strip is cut along the length of the side with a margin, applied and glued by running a hot iron along it. While the edge has not cooled down, pressing it, smooth it with a felt block, then cut it from the sides and ends with a knife, then go through the edges with a fine abrasive.
Solid wooden facades
For successful work, you will need a dry edged board (it is better if the material is calibrated in thickness, otherwise you will need a jointer with a thicknesser), PVA glue, stain, and varnish. Tools also needed:
Errors and issues to consider during installation
One of the mistakes is to start assembly with large parts. A beginner should install small elements first and then move on to larger ones. It happens that the owner incorrectly calculates the height of the tabletop, forgetting about adjusting the legs and the floor covering, and the tabletop rests on the window sill. If this happens, part of it can be cut off. It also happens that power tools are used to assemble MDF elements. This is unnecessary because the fasteners are easily screwed into the sheets with a screwdriver.
Sometimes problems arise with the surfaces of the room. A fragile plasterboard wall can be partially dismantled and reinforced with timber. An uneven floor can also lead to difficulties, primarily in calculating the height of the tabletop and the distance to the top row, as well as creating unevenness. The problem is solved with the help of adjustable legs. Other important aspects:
- It is necessary to provide access to gas pipes in order to shut off the gas supply in case of emergency, as well as to meters to monitor indicators.
- Often, owners do not attach importance to the reliability of fastening the rear wall. If it lags behind the headset, it will cause a lot of inconvenience, and it is very difficult to correct such a defect.
What do you need for work?
If your goal is furniture made from a profile pipe with your own hands, then you will need to prepare tools.
The main set includes the following components:
- circular saw for cutting;
- hand saw with blade for metal;
- welding machine;
- electric drill;
- metal drills;
- hammer;
- roulette;
- bit;
- screwdriver or screwdriver;
- sandpaper.
A rust converter, metal primer, as well as paint or varnishes will not hurt.
For those who are going to make furniture with curves, a profile pipe bender will also be useful.
IKEA is your assistant
Do you want to have unique and budget-friendly kitchen furniture? We give advice: first, purchase ready-made cabinets of the required sizes; IKEA has a choice, and buy the front part separately.
Another option is to order the filling of the cabinets from a local manufacturer, and for the front part of the project, buy IKEA kitchen facades.
DIY wall cabinets in the corner kitchen
Only the design of the corner kitchen cabinet is of interest. All others are designed and calculated in exactly the same way as in a direct kitchen.
Consider the drawing of a corner wall cabinet.
The accepted standard dimensions for a corner wall cabinet are 550x550, 580x580, 600x600. In this case, the width of the sidewalls varies 300-330mm. The width of the facade is calculated according to the well-known rule: the square of the hypotenuse is equal to the sum of the squares of the legs. Where the hypotenuse is the width of the facade, and the legs are the difference between the dimensions of the wall cabinet and the width of the sidewalls. In our case, the leg is (550-330) = 230.
The size of the roof and bottom of the corner wall cabinet is (550-16) = 534 mm.
Additional support is required in the depth of the corner of the wall cabinet. Sometimes it is assembled with a “corner” of two planks, sometimes one plank is placed diagonally. You can put one, 100-150mm wide, along one of the sides. Then the size of the inner shelf will decrease on one side by the thickness of the plank and will be equal to 534x518mm.
The remaining wall cabinets in the corner kitchen are closely “attached” to the corner module. The depth along the sides, the height should be the same.
An exception is the wall kitchen cabinet above the stove. According to fire safety standards (this is especially true for gas stoves), it should be hung at a distance of 750-800mm above the level of the working surface. And the remaining wall cabinets are installed taking into account the width of the apron of about 550-600mm.
MDF
+ Strong, durable, easy to maintain, resistant to moisture, the ability to produce radius facades.
- if MDF is covered with a film, it can peel off; if it is covered with enamel, protect from scratches and chips and do not use abrasive detergents.
Furniture placement
The corner kitchen is located in the corner opposite the window . Countertops, cabinets and shelves are installed along two opposite walls. It is important to remember that the permissible installation height of wall cabinets is 2.1 m, the width of the tabletop is about 600 cm. The distance from the floor to the surface of the cabinet is approximately 850 cm. The main thing is to take into account the height of the owner when placing it: if she is not tall, then the wall cabinets will not installed under the ceiling, and lowered 10-15 cm lower. Otherwise, you will have to climb on a stool every time to reach the top shelf of the closet and get the necessary products or household supplies.
The dining area is installed in the corner near the window or against a free wall, it depends on the layout and area of the kitchen. Kitchen corners, sofas and sofas, stools, chairs and benches are used as a dining group. For a small kitchen choose square or rectangular tables, for spacious ones - oval or round. If the family consists of 2-3 people, use a bar counter instead of a table.
Computer programs for developing a kitchen layout drawing
However, manually creating a full-fledged drawing of your kitchen can be unreliable if, moreover, it is made rather schematically and you cannot navigate it. In this case, it would be advisable to use working programs to create a corner kitchen diagram.
It is much easier to create an original design project for a corner kitchen using a computer program such as KitchenDraw.
There are quite a few of them on the Internet, but the best and most popular of them are:
- KitchenDraw;
- 3cad evolution;
- PRO-100;
- Sketchup;
- pCon.planner.
There is also an online layout designer on the IKEA website or in the store itself. I think many have seen it and even tried to create their own layout.
The io Ikea kitchen set designer is an affordable way to design your own future kitchen.
All of these programs can be used to design a kitchen unit, changing the parameters to suit your taste. You can, taking into account the characteristics of the room, place the necessary equipment, choose the best size, color and shape. Unlike a sketch on paper, a color 3D project will be clearer.
Recommendations for selection
So which kitchen facades are better? A very frequently asked question. In previous chapters, we described facade options, pros and cons of materials. The choice is yours. In the beginning, ask yourself whether you want a solid kitchen for the long term or whether you like to change the interior every five years.
If you want a long-term project, then choose a model made of wood, plastic, veneer or ceramics. If you quickly get bored with everything and like to change things often, then choose all the other options.
Acrylic
+ super moisture resistant, huge selection of colors, does not fade, temperature stable, perfectly smooth surface.
- susceptible to impacts, fingerprints, scratches.


