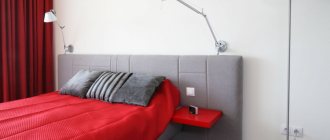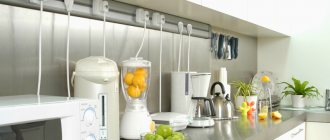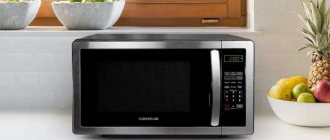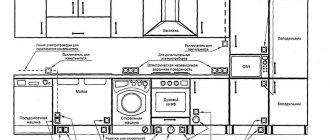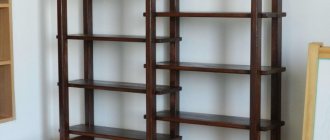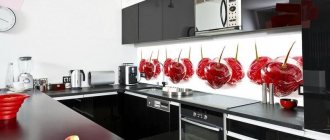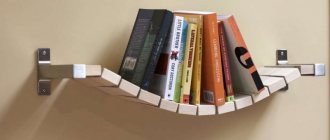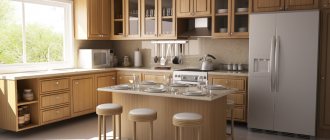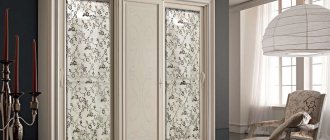The kitchen is the main place in the house for preparing food, and additional appliances that are powered from the mains help simplify the process. Electricity is considered a dangerous form of energy, so safety rules must be followed during repairs and installation. It is important to think through the placement of outlets in the kitchen so that it satisfies all needs. Be sure to take into account the height from the floor, standards for different equipment, the number of lines and other features that you will learn about from this article.
Tips and regulations for installing sockets in the kitchen
- Sockets should be located at a distance exceeding two centimeters from the baseboard. The most convenient way to place sockets is when they are installed 10 - 20 cm above the kitchen countertop;
- If there are small children in the house, it would be a good idea to equip sockets with special plastic plugs;
- A household appliance that is powered from the mains should be placed no further than one meter from the outlet;
- Make sure that drops of water or hot steam do not fall on the electrical components.
Three height levels
Conventionally, all electrical fittings in the kitchen are located on 3 levels. The corresponding system cannot be called exceptional and ideal, but it is quite possible to focus on it in your own future project. It is recommended to adhere to the following heights:
- 15–35 cm - for large household appliances;
- 15–25 cm from the level of the countertop - for appliances connected to the sockets of the kitchen apron;
- 200 cm or more from the floor - for hood and lighting.
Depending on the situation, individual preferences, the specifics of the kitchen, and the geometry of the room, these values can be changed.
Corner sockets for the kitchen
This option is the most convenient and rational for the kitchen space. Sockets are most often installed under hanging cabinets. This method is used to place both single sockets and modular sockets consisting of several at once. Installing such sockets is no different from installing the simplest ones.
Main equipment power
Before determining the installation locations for sockets and proceeding with installation, it is important to perform calculations. The first step is to register all the equipment that is planned to be used, and its approximate power.
The averages are:
- refrigerator - up to 1 kW;
- boiler - from 1.5 kW;
- hob - 1-1.5 kW;
- washing machine - 1.5 kW;
- oven - from 2.5 kW.
The data described applies to large equipment, which creates the main load. Small appliances in the form of a kettle, blender, etc. draw 300–800 W; separate places should be allocated for them in the drawing.
Hidden sockets in the kitchen
This is an innovative solution to the problem of rational use of space and arrangement of kitchen equipment. Such sockets can be installed vertically or horizontally, placed in a closet or even mounted into a countertop. Often such a solution is put into practice already at the stage of manufacturing the kitchen set. The aesthetic appearance of such sockets is guaranteed. Such sockets are protected from the outside with aluminum covers. Inside such a system there can be several sockets at once, as well as connectors for connecting gadgets.
Additional recommendations
During operation, sockets can overheat, which leads to oxidation of contacts and terminals, and burning of wires. In order not to turn off the entire apartment during the renovation period, it is advisable to equip the line with its own 16-25A package switch. This device will prevent the possibility of a short circuit.
A good solution is to install switches with hidden wiring to control low-power appliances - a hood, lamp, toaster, multicooker.
When installing sockets, you need to choose places that are most convenient for use and comply with safety rules. It is advisable to choose a device installation height that ensures maximum comfort of use in a wide variety of situations. If the kitchen has a large area, energy sources should be installed at intervals of no more than 100 cm. This will provide the housewife with complete freedom of action.
Pull-out socket systems for the kitchen
If you are tired of the endless tangle of extension cords in your kitchen, then this is the choice for you. Retractable systems can be hidden in a countertop or in a drawer of a kitchen unit, thus hiding them from dust and moisture. In addition, they are easy to “hide” when they are no longer needed.
How to install?
All that remains is to proceed with installation according to the prepared diagram:
- First, the sockets are distributed along the walls and on the kitchen apron, marks are made, and they are correlated with the output voltage cables.
- Then, in the marked places, holes are made in the wall, necessary for proper installation using a hammer drill and a round nozzle.
- A socket box is installed, which is securely fixed in the wall.
- Power lines are connected to the socket, fixed in accordance with installation rules, and covers are installed.
- It remains to check the functionality.
Retractable options are installed in a hole that is drilled in the work surface. You can connect them to a socket hidden behind the kitchen unit or located in the apron.
If you do not have experience, it is better not to take risks and turn to specialists.
Common mistakes when placing sockets in the kitchen
- Pay attention to the total power of all kitchen electrical equipment connected to the network. This value should not exceed the maximum permissible level.
- You cannot plug a kettle and a microwave into the same socket block at the same time. The power of the equipment is always indicated in their technical data sheets. For electrical equipment with high power (large-sized equipment), it would be more correct to lay separate lines with the correct cross-section, copper and using protective automatic equipment. In order not to be mistaken with the power, stick small pieces of paper with explanations on each machine in your electrical panel.
- Equipment with a metal casing must be grounded.
Receptacles supplying power to this equipment must be connected through a residual current device. It is highly undesirable to install sockets directly behind built-in electrical equipment. This may lead to undesirable consequences. The power source should be located no closer than 20 cm. The sockets should be mounted above the working surface, placing 10-15 cm vertically upward. It is important to remember that drops of water, grease and any other moisture should not come into contact with the electric current sources. Never install sockets directly above a sink or near water pipes.
- Always carefully study the information that the manufacturer indicates on their products: what is the maximum power permissible for their safe and proper use.
Determination of the number of nests
The placement of sockets is subject to certain rules to prevent short circuits and wiring fires.
When determining the required number of sockets in a kitchen apron, you need to use simple mathematical rules.
The required indicator will consist of the following terms:
- Appliances that are constantly connected: stove, microwave, coffee maker, hood, lamp, kettle.
- Devices used as needed: washing machine, dishwasher, bread machine, multicooker, toaster, food processor, coffee grinder.
- Reserve. It is intended for connecting a soldering iron, vacuum cleaner or other products for occasional work.
You should not make many sockets for each of the available devices - this will lead to unnecessary costs and cluttering of the headset. The best option is to have sockets at maximum kitchen load plus 1-2 backup inputs. It is better to have a small reserve, since after installation it will not be possible to change anything, and using extension cords and tees is not the best solution.
Sockets at the kitchen table where the family gathers
For many, the kitchen table is an additional workspace where, if necessary, you can sit in silence, watch a TV series or work on a laptop, which is especially important now, when many have switched to remote work.
The kitchen table should have 2-3 sockets for connecting a lamp, laptop or charging a phone.
Don't forget about heated floors and thermostats
Many people choose ceramic or porcelain tiles as kitchen flooring, laying a heating cable or heated floor mats underneath. The heated floor is controlled using a thermostat.
In many series of electrical installation products, thermostats are produced in the same design as the entire series of sockets and switches. Such thermostats are installed in the same framework as electrical installation products.
We hope you found our article useful, good luck planning and completing your renovation! Let your kitchen be as safe, ergonomic and cozy as possible!
Cable selection
To connect the oven, a three-core cable of the required cross-section . It is necessary to choose a copper cable with single or multi-core wires. Aluminum is installed only with a current strength of 50A or more, for reasons of economy - such loads will require very thick conductors, and aluminum is cheaper than copper.
VVGng-cable-3x2.5
VVGng-cable-3x4
VVGng-cable-3x6
Most often, flat power cable VVGng-LS 3x2.5 is chosen. External width - 10.3 mm. It has three single-core copper wires with a cross-section of 2.5 mm2. Color marking of cores eliminates erroneous connection. Usually the wires are blue, brown and yellow-green (phase, neutral and ground, respectively).
Other core color options are possible. The order of connection is not of fundamental importance, since all wires are exactly the same.
The main requirement is not to mix up the wires and not allow, say, a phase wire to end up on the grounding terminal.
Distances and locations
When you have decided on the quantity, it’s time to move on to calculating the required sizes and indentations. To do this, draw something like a scan of the walls where the furniture will stand.
Here you will need the exact dimensions of the kitchen - length, height of the room. Gradually, in the form of rectangles, you draw the equipment and all the cabinets.
If the kitchen is corner, do the same with the adjacent wall.
Next, take your plan with the number of sockets and transfer them to the wall layouts. For each technique, follow its own rules.
Fridge
For refrigerators, manufacturers recommend placing the socket group under the appliance itself, that is, in the bottom row, so that the connection is not visible.
It is impossible to say unambiguously with 100% certainty at what height the bottom row of sockets should be made.
Based on IKEA recommendations, they advise placing them at a height of approximately 10cm from the floor, i.e. flush with cabinet legs.
This is explained by the fact that if you install it higher, the built-in equipment will rest against the forks.
If you intend to turn off the plug quite often, then the bottom connection for the refrigerator is not always convenient. In this case, you can place the whole thing at the height of the working area.
Sockets in the work area and above the tabletop
The height of the tabletop is usually 85cm, maximum 90cm. Then there is a partition with a height of 550-600mm and then cabinets.
Place sockets in this area 105cm from the floor.
In this case, they will not end up in the middle of the wall, and it will be convenient to cover them with the same microwave.
The minimum distance from the countertop should be at least 5cm so that the kitchen plinth does not touch them. Location: one set in any corner, plus between the hob and sink.
As mentioned above, at least two pieces. If you don't like the look of sockets above the kitchen splashback, consider the option of a pull-out unit from the countertop.
You definitely need to consider whether there will be built-in appliances in the upper cabinets. For example, a microwave.
You will also have to make a separate outlet for it. It is not feng shui to pull the cords from above to the tabletop area.
Hood
Also at the top, at a height of 1.9m-2.0m, there is an outlet for the hood. However, a lot can depend on the brand. If this is a cheap option, then you can get by with the cable outlet and then connect it directly inside the equipment.
But if this is an expensive model, then it comes with its own fork. And cutting off the factory plug will void the warranty.
Hob and oven
If you have a powerful hob, either a cable outlet is made, followed by connection directly under the panel contact blocks, or a special power socket is installed.
Ovens, unlike cooking ovens, come with regular forks, so there’s no need to be fancy here. Plug them into simple sockets.
When there are cabinets with hinged doors to the left or right of the cooker and oven, it is very convenient to place sockets directly inside them. Step back 15-20cm from the edge and mount it.
If this is not possible, then you will have to connect from the lower group.
If the oven is installed separately from the hob, for example at chest height, make a socket for it in the lower cabinet at a height of up to 750mm.
Dishwasher
According to SP 31-110 2003 clause 14.29, it is prohibited to install any sockets under or above sinks or sinks.
Therefore, always back off a few centimeters when installing a socket group near this plumbing fixture. This applies to both the lower placement and the working area at the top. It is also prohibited to place sockets behind the dishwasher and washing machine.
Near the dining table (if it is located near the wall and not in the center of the kitchen), it is advisable to plan one outlet.
On major holidays, when there is an influx of guests and relatives in the apartment, you will definitely need to connect something on the table - a mixer, a juicer, a food processor, etc.
And on simple days, you can easily attach a laptop there when working in the kitchen.

