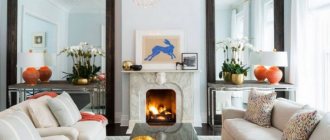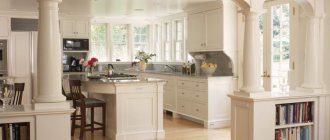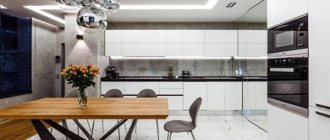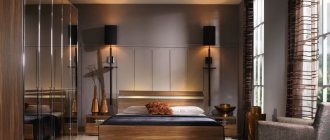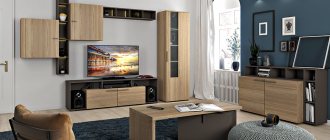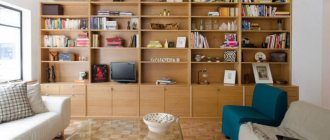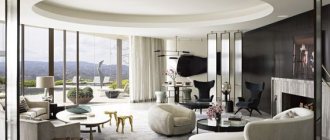General lighting design tips
Light in a kitchen combined with a living room plays an important role.
First of all, it is worth noting that planning the placement of light sources is impossible without careful planning of the future interior. Only after it has been precisely determined where and how the furniture will be located and what area each zone will occupy, can the location of the lamps be outlined.
Next, two questions need to be clarified:
- Which areas and how should be illuminated?
- What types of lamps and fixtures to use.
Each of them is important, so it’s worth exploring the issues in more detail. Then this knowledge will be necessary when placing points of light in the room. In addition, this is due not only to the external attractiveness of the interior, but also to the ease of use.
How to light a living room with a dining room
A ceiling light is also a great idea when the living room is also a dining room. A lamp placed directly above the table provides the best light and allows you to enjoy your meal no matter the time of day.
It is best to use overhead lighting. Strong overhead light is also useful for mundane but unavoidable tasks such as cleaning. You have many different solutions to choose from: chandeliers, halogen lamps, shades and LED panels. Each of them will be an ideal light for the living room , it depends on you which type you choose and which one will suit the interior. Modern solutions clearly care not only about functionality, but also about the environment. Remember that when planning the lighting of a large living room , you should also consider the decorative function of lighting. Therefore, when choosing individual lamps, be sure to create a whole with each other and with the style of the living room.
Which areas should be illuminated and how?
In the kitchen, which is combined with the living room, there are several points that require lighting. These include:
- work surface in the kitchen;
- dinner table;
- rest zone.
In addition, additional lighting in the corners of the room can be used to expand the space. Sometimes it is important to place a lower light under the kitchen cabinets along its entire length.
Bottom lighting under cabinets is a popular technique
For each zone, a color of different intensity and spectrum is used. Lighting in the kitchen area should be as bright as possible. In addition to the main source of overhead light, you should additionally illuminate the work area, stove and sink.
You can use several types of lamps, namely:
- Chandeliers.
- Pendant lamps.
- Ceiling soffits.
- LED strips.
- Wall sconces.
- Floor lamps.
- Desk lamp.
For each zone there are optimal options, which involve the use of a specific type of lamps. For the kitchen area, spotlights and pendant lamps are most often used. In a large room, the kitchen can also be illuminated by a chandelier located in the center.
Dining tables are illuminated with pendant lamps or a chandelier. Soffits can also be used, but they must be designed for directional light. In this way it will be possible to achieve a sufficient level of illumination.
The choice of lamp type depends on the height of the ceilings in the room. Chandeliers and pendant lamps should not be used in a room with low ceilings.
The recreation area involves the use of soft and diffused light. Here it is better to use wall sconces, floor lamps and table lamps. You can combine several options, for example, install a sconce on the wall near the sofa and a floor lamp near the chair. If you plan to equip a work area in the kitchen-living room, then a table lamp would be a suitable option.
Chandeliers are not suitable for rooms with low ceilings
Light Source Options
Different types of lamps allow you to create a comfortable atmosphere in the design of the kitchen-living room.
Main lighting
Homogeneous or different ceiling lamps, such as a chandelier, serve as basic or general lighting. For a small room, one central chandelier is suitable, and for a room with an asymmetrical or elongated configuration, it would be appropriate to install several lighting elements.
For the main light in the guest area, several options are used in the form of a chandelier, pendant lamps, recessed spotlights, bus models or LED lighting. You can give the room a relaxed atmosphere thanks to table lamps, sconces or floor lamps. In the kitchen interior, a traditional solution is a ceiling chandelier placed in the center.
The overhead light should be unobtrusive, uniform and soft, but at the same time sufficiently bright and of high quality. Modern interiors are often equipped with lamps on special rails, which can be rotated in any desired direction and illuminate a certain area of the kitchen-living room.
It is better to illuminate a room with a low ceiling with overhead or mortise models, and for a high kitchen-living room you can choose pendant lamps.
The photo shows the main lighting in the form of ceiling lamps on hanging chains in the interior of the kitchen-living room.
Decorative lighting
The decorative function is performed by lighting and LED strips in white or multi-colored designs. With the help of such elements, you can highlight individual objects and accessories in the form of paintings, panels, vases, potted plants, elegant porcelain figurines, beautiful floor compositions and more. Tabletops, cabinets and other furniture are also equipped with LEDs to create an interesting floating effect.
The most popular decorative solution for the kitchen-living room is to equip a multi-level stretch ceiling with perimeter lighting or install a suspended structure with shaped niches or individual elements decorated with LED strips and spotlights.
Lighting decor can also be built into the floor or frame the podium.
An excellent option for additional light would be mobile light bulbs on clothespins. They are easily fixed in any desired area and, if necessary, can be easily transferred to another place.
The photo shows the design of a kitchen-living room with a suspended ceiling and wall panels, decorated with decorative lighting.
Functional
Light can be general and zonal. For a kitchen area, local lighting is less important than local lighting. It depends on the purpose of the room. The ideal option is to use several lighting fixtures that match each other in style. For example, installing pendant lamps, spotlights, movable shades or LED lighting is suitable.
It is appropriate to complement the dining area with hanging ceiling lamps that match the kitchen interior. You can choose a crystal chandelier, a model with glass shades, or a lamp with lampshades made of wood, fabric or other materials that are not afraid of dust, grease and other contaminants. A single lamp or several devices are placed above the table along one line or in the form of a circle, square or any arbitrary shape.
The photo shows ceiling spotlights in the design of a combined kitchen-living room in a modern style.
Features of light zoning
To illuminate rooms, light is used not only for practical purposes, but also for decorative ones. These types include floor and ceiling lighting. The floor can be mounted in the lower part of the kitchen unit, and the ceiling can be installed in the cornice.
There are many techniques with which you can divide space or expand it. Zoning with light is especially important if there are no other options to divide the room into zones. For example, if you need to divide a room into 2 parts, a number of pendant lamps will help. They will help divide the room in half.
Soffits can be used in groups. Located above the sofa, across the entire area of the ceiling above it, they will visually separate this area from others. A pendant lamp or chandelier above the dining table will help create a focal point on a specific object, in this case above the table.
Pendant light - a focal point above the dining table
Location of lamps in the kitchen area
There are several basic rules for the location of lighting fixtures in the working area of the kitchen - living room:
- Built-in ceiling spots are placed at a distance of at least 30-40 cm from each other, at least 20 cm is left from the corner of the wall. It is recommended to install 1 lamp with a power of 20 W per 1 sq. m. ceiling. To make it easier, you can schematically depict in advance the location of the light sources and their distance to the walls.
- Spot lights installed at the top of wall cabinets or mounted in the bottom panel are needed for comfortable work. If open shelves are used instead of upper cabinets, then you can choose pendant lamps. The optimal distance between the lower edge of the lampshade and the tabletop is 70-90 cm.
- Pendant lamps with long cords should not be placed too low. The optimal distance to the dining table is 75-90 cm, and the diameter of the chandelier is approximately half the width of the tabletop. When installing several lamps, they are placed at the same distance from each other, 15 cm away from the edge of the furniture.
- To illuminate the kitchen island, use a group of lamps, placing them 30-40 cm from each other. The distance from the bottom of the lampshade to the tabletop is 75-90 cm.
Lighting for the dining and sitting area
The choice of lighting type and luminaires depends on certain factors. There are several of them:
- room area;
- ceiling height;
- interior style;
- number of zones.
It is also worth considering the intensity and nature of use of the room. Options may vary depending on the needs of the residents of the apartment or house.
In any case, in a kitchen combined with a living room, there are always 2 zones: a dining area and a relaxation area. Each lighting has certain characteristics.
Rest zone
In this case, the main thing is to use diffuse light of low intensity. It is also worth considering the style in which the living room set is made and, in accordance with this, choosing the nature of the lighting fixtures.
The part that is the living room is illuminated by diffused light
Dinner Zone
A place for eating can be equipped both in the kitchen itself and between it and the seating area. The area depends primarily on the size of the room. It is worth considering several of the most popular options for the location of the dining area and methods of lighting it.
Between the kitchen and the sitting area
This option will be the optimal solution for rectangular rooms of medium and large area. This method of arranging furniture is convenient from a practical point of view, as it is very logical. First, food is prepared, then eaten and then rested - the arrangement of furniture will fully correspond to this process.
It is better to illuminate a wooden table located in the center of the room with a pendant lamp or chandelier, but only if the ceiling height allows. Otherwise, it is better to use a ceiling light with a directional light.
In the kitchen area
The kitchen set and the dining table can be one.
Often the layout of the kitchen set implies exactly this arrangement of the place for eating. Furniture may include not only cabinets, but also a dining table. That is, the work area, hob, storage space and table form a single ensemble.
In this case, it is better to use spot light. A group of spotlights above the table is the best option.
The use of pendant lights will likely upset the overall balance. But they can be used in rooms with a large area and in the case of a U-shaped placement of the headset.
Illumination of the stove and work area
As mentioned above, the kitchen requires the most intense lighting. You should take the most careful approach to the lighting of food preparation areas, or rather the stove and work area.
It is advisable to highlight the sink as well. Most often, lamps mounted in wall cabinets are used for this. You can also attach fluorescent lamps at the bottom, under the cabinets.
Illumination of the work area acts as an additional source of light in the kitchen.
Key points when choosing lighting
When planning a lighting system, it is important to take into account the need for different scenarios to create a variety of atmospheres - for relaxation, family gatherings, watching TV, receiving guests. Most often, this problem is solved with the help of a central chandelier, which has several shades. The functional switch allows you to operate different numbers of light bulbs. But this, of course, is not enough.
- Lighting in a large living room includes both a central - general light source - and local lamps. These include floor lamps, sconces, and lighting. The main chandelier is usually placed in the center of the room, but additional ones can be placed anywhere – symmetrically or not.
- The design, dimensions of the main lamp , the number of light bulbs should be proportional to the area of the room.
- To choose the light power, it is worth considering the number of windows and the degree of natural light . For example, for a living room in a wooden house, when glazing the entire wall facing south, you can reduce the number of additional lamps.
- It is also worth considering that the entire room should be well lit - there should not be too dark corners formed due to lack of light or shadows from large objects. If you get any, you should use lighting or small sconces. Sometimes dim sources are enough to exclude such shaded areas.
Modern design ideas often come down to the use of spotlights in large quantities, which can also be the main source of light if they are present in large quantities. This could be a “starry sky” - a ceiling dotted with small light bulbs, symmetrically located spots, etc.
Another nuance when choosing a lighting system is the power and spectrum of radiation. The choice of the latter largely depends on the preferences of the owners. White "cool" light is always brighter than the "warm" range, so the number of such bulbs can be reduced compared to a system in the "warm" spectrum.
Work area lighting
The kitchen-living room can be used not only for cooking and relaxing, but also for work. Many modern designers create projects in which a desktop is placed along with the sofa and armchairs. Such a studio can only be equipped if the area of the room allows it.
It is better to illuminate the work area with table or floor lamps. You can place a table lamp on a table or a floor lamp next to it. In some cases, one suspended light source can be used, but this is not always convenient.
Nuances of lighting for the living room in different styles
The lighting design in the living room is usually fully consistent with the overall design concept. For example, in classicism, the central chandelier looks like a luxurious cascade of faceted pendants. In neoclassicism, the lamps will be more restrained - round, graceful, ornate, but not lush. The modern assortment allows you to combine elegance, grace, and good taste. But in the range of models you can also find extraordinary products - concrete lampshades that will fit perfectly into the interior of a loft-style living room, textile lampshades for country, Provence, and shabby chic styles.
Metal lampshades have become common in modern style - in high-tech, futurism, urbanism design. Minimalistic models are often made of glass - in the simple geometric shape of a ball, cube, drop, oval, etc.
When choosing lamps, it is worth considering the functionality of the living room: lighting in the bedroom, if it is combined with a living room, should be made in the same design, but in a more discreet format, because it does not need the same illumination as in the guest part. To do this, choose similar models, but with different numbers of light bulbs.
In a private home, the lighting system is usually varied and multi-stage, which allows you to implement a variety of scenarios and settings. But choosing tools can be not very easy, then it’s worth using, if not the advice of experts, then at least pictures of finished projects.
Types of lamps for the kitchen-living room
It was already mentioned above what types of lamps can be used in a kitchen combined with a living room. By type of lighting they are divided into:
- ceiling;
- wall;
- floor
Also, according to the lighting method, the light can be supplied pointwise or diffused. Warm and cold light are also used, in particular the first for the recreation area, and the second for the kitchen.
Warm light is used only for the living room
When choosing the type of lamps, it is worth considering several important rules:
- All of them must be made in the same style.
- The style of the lamps must match the style of the interior.
- You can only use those whose lampshades are resistant to intensive cleaning.
The first rule does not exclude the use of light sources that are slightly different in style, but they must be in harmony with each other. Sometimes it is used to use light sources that are completely opposite in design in one room, but only designers can afford such a bold technique.
The best option is to choose different types of lamps from the same product line. Many companies produce several types of lamps within one series.
For each interior style, different lamp designs are used. Scandinavian style involves the use of lamps with white lampshades, while Provence uses fabric lampshades in warm shades. The classic is simpler in this regard, but the main thing is to maintain a balance.
Recessed lighting arrangement in a large kitchen
When thinking about lighting a kitchen with a large area, there is always room to roam. Experienced designers recommend choosing rotating spotlights for this purpose. They can be placed either around the perimeter or in a chaotic manner.
Chaotic lighting in a kitchen with a large area Source ladyair.ru
To illuminate some areas, you can use brighter lighting. Typically, this approach is in demand when designing an apron and an area for installing household appliances. If a spacious kitchen has a play area for a child, then here too it is necessary to consider installing a lamp.
On a note! If there is an island with a floor set in the dining room or spacious kitchen, you can also install individual lighting above it. To do this, use lamps with an elongated body or hanging control type models.
Decorative lighting
Decorating a space with light is not often used, although this technique makes the room more interesting and unique. The most common options are spot lighting of the floor and ceiling or using a diode strip.
You can give the interior a special warmth by lighting the inside of the cabinets. Illumination of an aquarium in a marine interior style can also be classified as decorative lighting.
Sometimes directional light is used for this purpose, which is designed to highlight a specific object in the room. These could be paintings, photos or other wall decor.
Often, with the help of lamps pointing upward, a suspended ceiling is illuminated.
Pendant or spotlights
The use of types of lamps that are mounted to the ceiling depends on the height of the ceilings and the general style of the room. To properly distribute illumination, most often this light is combined with spot light, which illuminates specific areas.
Picture 8 You should combine spot light from spotlights and diffused light from pendant lamps
You can use pendant lights to divide a room into 2 parts, or as an accent on a certain area. It is better not to use them in a place of rest, since in this case the light source will be located in close proximity to eye level.
In rooms with low ceilings, the pendant light can only be placed directly above the dining table. Other options are not applicable in this case.

