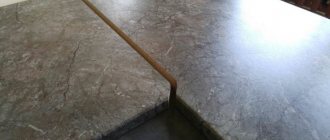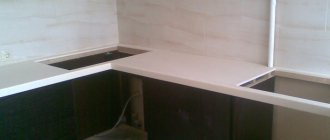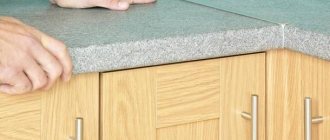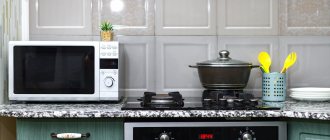The main disadvantage of small apartments is the lack of sufficient space, so here it is necessary to select the optimal options for distributing free space. One of these practical and relevant solutions is the window sill table top, which is a continuation of the usual window sill panel. This option can be implemented in a large and small room, a nursery, or in the kitchen. There are a lot of design solutions, but which one to choose will depend on the specific interior, the area and configuration of the room, the thickness of the main wall, and the personal preferences of the owner of the apartment or house.
Traditional rules for converting a window sill into a functional tabletop and recommendations from practitioners
When starting to redevelop the area under the window, do not forget to use several rules:
- According to the standard, heating radiators are installed under the window. It is important that after installing the countertop-window sill, air can circulate freely here. That is, the minimum distance from the edge of the battery is 5-8 cm. If the surface will play the role of a full-fledged table, then it is better to make small round holes in it closer to the edge from the window. This way, warm air will freely pass to the slopes and double-glazed windows. This will protect them from the formation of dampness and mold.
- When trying to organize cabinets under the windowsill, do not forget that their doors should be perforated, ideally lattice. This will prevent disruption of the heating function. Moreover, the inside cannot be heavily loaded with dishes.
- With a countertop and built-in cabinets, the temperature in the kitchen will drop by 2-3 degrees during the heating season. This situation can be circumvented by installing an additional radiator or underfloor heating system. Sometimes the expended temperature is compensated by the operation of household appliances: refrigerator, washing machine, dishwasher. They will transfer some of the heat to the room.
- If you are organizing a work area under the window or even a sink with a countertop, then paint the window slopes with moisture-resistant smooth paint. Splashes that fly during cooking can be easily removed with a damp sponge.
- You should not install the stove on the work surface near the window. This is prohibited by sanitary standards and is inconvenient.
- The material for the countertop must be wear-resistant. After all, it will be subject to vibrations, shocks, moisture and regular temperature changes. For this purpose, try to choose natural stone. It has a seamless surface and is resistant to culinary work.
- The space near the window in the tabletop area should be well lit. Additional light sources are not required if the opening faces the bright side, where nothing blocks the sunlight.
- From time to time (for example, in sunny weather), you can close the window opening with roller blinds or curtains. Just remember that the latter get dirty quickly and are more difficult to wash.
- In the window area, you can narrow the tabletop and make it curved. After all, if the window is far away, the additionally organized space will look impractical.
Table along the window in the room: cons
First, a little technical digression
This is important to know when planning to put into practice the furniture scheme in question.
In our homes, it is customary to place heating devices under the windows. And this is not an accident, not a whim of the designers and not a desire to free up other walls. This decision is based on common sense and the laws of physics.
The window is several times colder than the inner surface of the wall in which it is located. It is known that warm air rises and cold air flows down. The air directly next to the window glass is cooled. It goes down and makes the entire window area cold, including the window sill, the bottom of the wall, and the floor. When it's not hot outside, being near a window with no radiator under it can be very uncomfortable.
If there is a radiator under the window, the cold air, falling towards it, heats up and returns to the top, warming the glass. Firstly, it makes the entire window area much warmer. Secondly, warm air from the radiator protects the window from fogging, condensation, and mold on the slopes.
By the way, so that nothing interferes with the movement of air, the window sill must be narrow enough. It must not cover the heating device by more than half
We will pay attention to this rule later.
So, a battery under the window is a necessity. The countertop will obstruct air circulation. As a result, the temperature under the table will be higher than desired. Sitting here can be unpleasant as your feet will feel hot (maybe even hot). At the same time, it is quite possible that a clearly noticeable cold will come from the window itself, because it warms up less effectively when the radiator is hidden under the table. As a result, it may turn out that the head and hands of the person sitting are cold, and the legs “steam”.
This, of course, is a very significant disadvantage. Especially significant when it comes to a tabletop in a children's room. A schoolchild has to spend a long time at his desk - therefore, this area should be as comfortable and safe as possible.
What can be placed in this area
You can organize the space around a window with a tabletop in different ways. The following design ideas are trending now.
Bar counter in the window sill area with a comfortable dining area Source domsmam.com
Wide bar counter and table: 2 in 1
This is a very convenient design, especially for kitchens with an irregularly shaped window. This space will perfectly replace a full-fledged dining area for two or three family members. It is convenient if the structure is located under a long broken glass unit. It is only important to install support posts under it or secure it using special brackets. This window sill can serve as a workspace or space for quick snacks. To highlight the design of the tabletop, choose chairs or stools with seats of the same or similar shade.
Tabletop-window sill, continuing the work table in the kitchen Source roomester.ru
An area that complements the work area
Here, just like near the apron, all kitchen work can be carried out. The main thing is that the quality of the material for the window sill-tabletop does not let you down. Here you can keep some dishes and cutlery essentials (knives, spoons, spatulas). It is also easy to organize a free space for cooking.
Important! If you transform the window sill into a table, the kitchen space visually increases in size. The main thing in such cases is to leave the space near the window untouched (do not place flower pots or stands with dishes). Otherwise, there will be a lack of natural light.
A combined tabletop with a work area, as a kind of relaxation area Source horhuf.ru
Window sill - relaxation area
If the tabletop on the windowsill is made in the form of a high table, and a comfortable chair is placed as a seat, then this place will completely replace the seating area. It will be nice to read a book, watch a movie or spend your leisure time in another way near such a window. When two windows in the kitchen are adjacent and form an angle, then under one you can install a sofa with a perforated chest of drawers, and under the other a table with footrests.
Care Tips
In order for the product to serve for a long time, it must be properly cared for.
Firstly, the surface of the new window sill must be cleaned regularly. Especially if it is used daily for cooking.
Wash the product with soapy water and a soft sponge.
Secondly, you need to periodically pay attention to the grout joints. When installing ceramic tiles, it is impossible to do without seams. During operation, the seams quickly accumulate dirt, and pathogenic mold often develops in this place.
The seams need to be cleaned with a special cleaner at least once a week.
Thirdly, you need to pay special attention to any cracks and damage. If the tile is cracked, it should be replaced immediately. Bacteria can form in the crack.
How to make a window sill countertop
It’s easy to make a window sill-countertop in the kitchen yourself. The main thing is to prepare everything in advance and use high-quality components: from materials to equipment. You need to install a standard countertop instead of a window sill. Its thickness should be at least 19-38 mm.
On a note! Before proceeding with installation, it is recommended to apply masking tape to the top lining of the tabletop.
Oversized countertop combined with a window sill and a bar counter in a spacious kitchen Source izhevsk.ru
Step-by-step instruction
To correctly install the countertop, follow the given algorithm:
- Take the dimensions of the window sill, then measure them on the tabletop on one side, leaving overhangs. They will go onto the wall when the slopes end. Carry out similar actions on the opposite end of the surface.
- Using an electric jigsaw, cut out the design according to the parameters. If necessary, cut out a small layer of plaster above the window sill so as not to cut further into the tabletop. You can do it manually with a hatchet. But, it is better to use a drill or hammer drill.
- Place the material in place of the window sill and level it using a building level. If the slope seems too great, place cut pieces of brick or plaster logs, or wooden blocks under the tabletop.
- Fill all the cracks that are between the countertop and the wall with polyurethane foam. Check the surface level periodically, as foam tends to “push out” the material.
- Cut off the hardened remains of the polyurethane foam and fill all the holes. Ideally, you should have a flat wall under the window. If the radiator was removed before installation, it can be installed immediately after finishing the wall under the countertop.
Tabletop for a kitchen window sill made of combined materials Source akril-market.ru
Material selection
When choosing raw materials for arranging the area near the window sill, you need to focus not only on its attractive appearance, but also on the quality of workmanship. For the kitchen it is best to choose the following materials:
- Natural wood. Hardwood structures are ideal. They are not affected by moisture and last longer with constant contact with piercing and cutting cutlery. But in order for this material to remain attractive for a long time, it is opened with varnish.
- MDF. These are raw materials made from wood and plastic particles. Ideal for kitchen worktops. If used improperly, it quickly deteriorates. Over time, it loses its protective layer due to abrasions, vibrations and shocks.
- Chipboard. The material is slabs made from reliably compressed lumber. It is natural, despite the presence of plastic elements. Does not emit any unpleasant odor or toxins.
- Plastic. This is a fragile material. Therefore, it is ideal for arranging a decorative tabletop. Light accessories and thematic paraphernalia are placed on such surfaces. It is prohibited to place pots of flowers and dishes on a plastic tabletop.
- Acrylic. An artificial stone that has proven itself well. It is considered budget-friendly and has a wide range of colors. It is lightweight and performs well even with prolonged exposure to moisture and sunlight.
- Granite or marble. These are natural stones that have an attractive appearance. Such raw materials are very expensive, but last for several decades. Not subject to mechanical influence.
On a note! Materials made from wood species lend themselves well to restoration, unlike plastic, MDF or laminated chipboard coatings.
Stylistic and color solutions
The countertop should be in harmony with the rest of the interior, match it in color and style. In traditional classics, wooden, stone surfaces, as well as their imitations, will look great. The tree will fit perfectly into a loft, Provence or country style. In a loft, a concrete or metal top will look just as organic. Countertops made of steel, acrylic stone, agglomerate or wood are ideally integrated into modern interiors.
When choosing a shade, you need to focus on the colors of the facades, aprons, dining table tops, household appliances, doors, floor and wall finishes. Dark countertops look luxurious and presentable. Unfortunately, this effect lasts only until the first drops of water and even the smallest stains hit the surface. All dirt becomes very noticeable against a dark, uniform background. It is better to choose a product that has white and colored veins, inclusions, or even pay attention to light-colored models. Dark coatings have to be cleaned twice as often as light ones.
Ways to place a countertop in the kitchen near the window
Each owner chooses for himself the option of installing a countertop-window sill. There are several alternatives that are equally suitable for small and large spaces.
Tabletop-window sill extending from the surface of the kitchen furniture Source kakpostroit.su
Corner countertop in a small kitchen with transition to furniture Source kakpostroit.su
Transitional
Perfect for expanding your work space. For this purpose, one tabletop is selected for the floor set and for the window sill. Usually a seamless coating model is made to order.
Tabletop window sill in a corner format with a niche for a heating radiator Source modus12.ru
Corner
To make the area under the window look complete and harmonious, it is recommended to install the tabletop in the form of a corner structure. But for this purpose a solid surface may also be required.
Tabletop with household appliances under the window, where there is no heating radiator Source group-stone.ru
Window sill-countertop for the kitchen without connection to furniture Source kitchenguide.su
Independent
This option is best suited for spacious kitchens. But in order to emphasize the compliance of the window sill with the overall design of the room, you can choose a material that is close in color to the chairs or the facade of the kitchen furniture.
U-shaped tabletop with window sill grip Source remontnik.ru
U-shaped
It is also called built-in. Suitable for a small kitchen area. Under the countertop, you can organize cabinets around the entire perimeter or create a large-format dining area. You can also use hanging furniture to store dishes.
Smooth countertop in the kitchen from the window sill Source 5653328.ru
Tabletop-window sill for a large panoramic window Source group-stone.ru
Semicircular or figured
More suitable for modern small kitchen designs. To do this, use a solid countertop of irregular shape. Most of it protrudes above the floor. Additionally reinforced with a stand or leg. A kind of bar counter is formed.
Table-window sill for the kitchen with a perforated surface Source Yandex.Collections
Plastic
The most affordable and popular option is plastic for making a table top combined with a window sill. Thanks to this design, an angular work surface is obtained. At the same time, the place near the window can be used in different ways: for cooking, as an area for storing various small items, or as a decorative area where the housewife keeps her favorite interior items.
Tabletop-window sill made of PVC, covered with a special decorative film
The plastic table top-window sill has the following properties:
- moisture resistance;
- thermal strength;
- availability;
- plastic is available in a wide variety of textures and colors, so every user will find an option to suit their taste.
This kitchen looks great in any color, but designers advise choosing a glossy acrylic surface. This is a classic option, not so easily soiled and goes well with decoration in any shade.
Disadvantages of a table top-window sill
A window sill table that is installed in the kitchen has several significant disadvantages. If they are not taken into account in a timely manner, then the equipped place will not bring any benefit:
- Self-installation is not for everyone. This requires knowledge in the field of construction.
- There is a high risk of getting a fake. If you chose a natural stone, but it turned out to be just an imitation.
- Moisture can get into the cracks between the countertop and the glass unit, and this is a breeding ground for fungus and bacteria.
- If the tabletop is damaged, it must be completely replaced; local restoration will not be rational.
- If the level of the window sill and the height of the floor unit do not match, you have to look for ideas on how to get around this problem.
The listed disadvantages are not worth giving up a beautiful design solution for your kitchen. The table top-window sill will emphasize modernity and concentrate attention.
Window sill with built-in sink and continuing countertop Source dizainkyhni.com
Answers on questions
Before installation, anyone who does it themselves may have questions. Below are the answers to them.
What size are the projections on the sides of the tabletop from the slopes?
According to the standard - 3 - 7 cm. The gap is usually adjusted to the size of the walls from the window. The longer the surface, the shorter the projections should be.
How much should the countertop-window sill protrude?
There are no strict requirements for this. It all depends on the preferences of the owner of the house. Usually, for personal comfort, a protrusion of 40-60 cm is sufficient. If the protrusion is too large, then additional supports are installed. But the countertop must cover the radiator. This is the main rule.
What should be the length and width of the tabletop?
By standard standards, the length is 3 m and the width is at least 600 mm. If the window is not standard, then the furniture production can order a product for individual parameters.
Tabletop window sill below the height of the kitchen furniture Source roomester.ru
Tabletop-window sill for the kitchen with an area for storing small items Source roomester.ru
Shape and size
The width of the standard tabletop is 60 cm. This top is quite suitable for decorating a window sill. If space allows, you can order a wider product. This will make it possible to arrange deep cabinets for built-in furniture or equip a comfortable dining area, leaving enough legroom.
Particular attention should be paid to the decorative processing of the end edges. They can be rounded, decorated with milling or left straight. The complexity of the design of the ends will certainly affect the price of the product. It is advisable to equip the tabletop with sides or simply close the gap between the wall and the work surface with corners. They will prevent water and dirt from getting behind the lower housings.
You can completely abandon the corners if you start laying out the apron after installing the headset. Then the tile or glass will rest on the countertop and a gap will not form.
What other nuances need to be taken into account?
Once you have figured out the main points, you need to take care of the nuances. The quality of the installation may depend on them:
- A serious difference between the furniture tabletop and the window sill can be hidden using the same material with which the apron is lined.
- When the window sill is lower than the level of the furniture countertop in the kitchen, then its height is increased and the window frame is reduced. This option is only available for private homes.
- You can install a deep sink in the windowsill. This method of organization is considered more expensive. With this approach, make sure that at least one window sash will open unhindered. The mixer should not interfere with it.
- If you are setting up a work area in the kitchen, then the window sill from the countertop can be expanded behind the slopes. To do this, you can use homemade supports made of foam blocks. You just need to lay out masonry from them along the edges of the tabletop. There will be a deep niche inside. There will be enough space for one or two chairs.
On a note! A tabletop by the window can act as a seat. This design will require three sheets of material. The finished attribute is decorated with decorative pillows, and decor, herbarium or amulets are placed on the windowsill itself.











