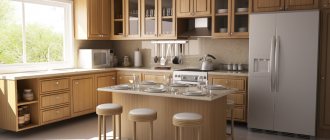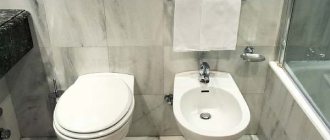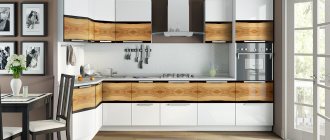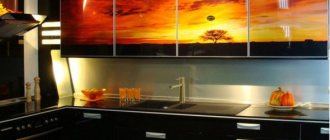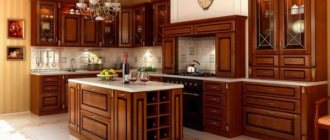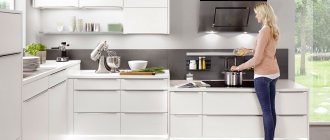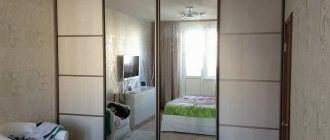The kitchen is the most important place in any home! It, like a magnet, attracts household members, reflects the habits, character traits, and material well-being of its owners. This is where you can escape from pressing problems and gather the whole family around the big table.
It is very important not only to equip this room, but also to plan it correctly. The main criteria that should be followed when organizing a kitchen space are convenience and versatility. When planning a kitchen, the main thing is to rationally distribute every centimeter so that while cooking you don’t have to bend over or reach for something. That’s why when buying kitchen furniture you should take into account not only the material and color scheme, but also its dimensions.
There is no specific answer to the question of what the acceptable height of a kitchen set should be. There are kitchens made both according to the dimensions indicated in GOST, and models whose dimensions are selected individually. Let's find out what the Antares store specialists think about this.
How tall are kitchens made?
Before ordering furniture for the kitchen, it is important to consider the size and design features of the room. Companies that manufacture furniture most often focus on statistics and produce kitchen sets of standard dimensions. Based on this, the level of the tabletop ranges from 860-900 mm. For people with a height of 158 cm to 172 cm, this is quite enough.
If the height of the owners differs significantly, they think about an individual project. Then the furniture is made taking into account the client’s wishes and fits into non-standard or small-sized rooms.
To make it easy and pleasant to work at the work surface, its height should be slightly below waist level. The dimensions of kitchen furniture are determined taking into account the height of the person who usually prepares food for the family. It is not difficult to calculate the optimal countertop height in the kitchen:
- you need to stand with your back straight;
- bend your arm at the elbow;
- the acceptable height of the working plane will be 3-4 cm below the elbow;
- It is advisable to place the hob 5-6 cm below the elbow so that splashes of hot oil do not get directly into the face;
- For working with dough and kneading products, it is better to choose low-level surfaces. Because during these processes you need to apply physical force, it will be easier to do this if the movements are directed from top to bottom.
Step-by-step instructions for installing wall cabinets
Wall mounted kitchen cabinets can be hung by yourself
- Using pre-prepared adjusting screws, move the hooks on the hinges to the middle position.
- Fix the awnings on the side walls of the cabinets so that the hooks protrude a few millimeters (2-4 mm) from the side of the cabinets so that it can catch on the fastening strips.
- Next, you need to make marks on the wall for drilling holes that are needed for mounting the hanging rail.
- Drill the required holes using a drill of the appropriate diameter.
- If the wall requires it (especially if you have drywall), drive dowels into the holes in the wall. Secure the hanging mounting rail.
- Next, hang the kitchen cabinets and shelves on the rail. Immediately align them with each other and horizontally using pre-prepared adjustment screws.
- Using clamps, install and firmly fix the cabinets together.
- Drill through the cabinets fixed together and fasten them with an intersection tie.
- Next, all you have to do is install all the shelves and hang the doors on the cabinets.
The height of mounting kitchen cabinets to the wall is determined individually
The hanging rail should be attached slightly below the uppermost edge of the kitchen cabinet, about 3-4 cm. To adjust the horizontal position of wall cabinets, it is better to use a water level rather than measure the height from the floor and ceiling, because they are not always perfectly smooth. If your walls are plasterboard, you need to use so-called butterfly dowels, which will ensure that the fastening is tightly pressed to the surface of the plasterboard. If, while drilling holes, the wall begins to crumble, which often occurs with drywall, make the holes first with a thinner drill bit.
Then, feel free to make holes in the small holes using the required drill bit. When drilling holes, pay special attention to areas of the walls where wiring may run. To prevent the kitchen cabinet panel from being damaged by clamps, it is necessary to place a wooden plate or wedge between the clamp and the cabinet panel. Often, when drilling through two walls, chips may form on the surface of the cabinets. To avoid this, make thin holes first with a thinner drill bit.
And now a short video: how to hang a kitchen cabinet on a mounting rail.
In most apartments, kitchen wall cabinets solve the issue of compact and convenient storage of various kitchen items. Wall cabinets can compactly accommodate even household appliances, thereby saving the rest of the free space in the kitchen. But before installing a kitchen unit, you always need to know at what height to hang kitchen cabinets for maximum convenience.
Work surface with different levels
Consumers are increasingly choosing multi-level countertops. It is not only beautiful and convenient, but also very practical:
- during long cooking, the housewife does not feel tired, since the muscles of the buttocks, arms, and back experience insignificant tension;
- the working surface is divided into several functional zones, which greatly simplifies cleaning;
- You can harmoniously and practically play around with a non-standard shaped room, increasing the usable space, integrating surfaces into niches or free corners, behind which it is convenient and comfortable to work.
The upper tier is positioned so that you can reach the second shelf without standing on your toes. It is important to take into account the distance from the lower tier to the cabinets located above. It should be at least 450 mm, which will allow you to arrange household appliances and kitchen appliances with utmost convenience. The acceptable distance between the floor and hanging tiers is 550-600 mm, taking into account the fact that the kitchen will be used by people of average height.
Basic rules and standards
Few people know that in 1987, during the existence of the USSR, GOST No. 13025.1-85 was adopted, which established requirements for the functionality and size of furniture produced in the country. The document has not been canceled and is still in force in the Russian Federation today. True, deviation from some of the standards he defined is now possible.
Among other things, GOST establishes at what distance from the floor hanging furniture of various types should be located. For the installation of wall cabinets that are part of kitchen units, this regulation prescribes the following rules.
Distance from floor
According to the requirements of GOST No. 13025.1-85, the lower edge of a hanging cabinet for a kitchen should be located at a distance of 135 to 140 centimeters from the floor. It is this that ensures the most comfortable use of this piece of furniture for people of various sizes. This arrangement is suitable for both tall people whose height is 180 centimeters and above, and those who are less than 165 centimeters tall. Children and teenagers can easily use the lockers.
It must be borne in mind that GOST calculates the distance not from the floor itself, but from the floor covering. For example, if the kitchen is laid with laminate, then the height will be calculated taking this into account.
Installation height of upper cabinets
Another parameter that the 1987 state standard takes into account is the distance between the so-called cooking area and the hanging buffet. The gap between them should have a height of 45 to 50 centimeters. It is this space that allows you to easily prepare food and perform other household manipulations on the lower countertop. In addition, it makes it possible for a person of almost any size to bend over a work surface without any difficulty.
kitchen cabinets
What height should I make cabinets in the kitchen?
It is impossible to imagine a kitchen set without wall cabinets. They are convenient for storing dishes, cans of cereals, and other accessories and devices. The load on the upper modules is large; you not only need to ensure reliable fastening, but also figure out at what height to hang the furniture.
Specialists at the Antares store advise installing cabinets in such a way that their top edge is no more than 250 mm higher than a person’s height:
- for people about 175 cm tall, the lower shelves of the cabinet are located at a level of 1 m 50 cm from the floor;
- tall people will be comfortable using cabinets located at a height of 1 m 80 cm.
If you do not follow these rules, then you will only be able to reach the top shelves with the help of a stool. It is important to take into account not only the height, but also the age of the people who will use the kitchen set. For an elderly person, it is better to choose wall cabinets of medium height; they are also not hung high, then there will be no need to climb a ladder or stepladder, which can cause injuries.
Since the shelves located at the top are difficult to reach, they are not used often. This space is best used for storing light items.
Before determining the level for the furniture canopy, it is advisable to take into account the following nuances:
- the height of all people living in the apartment;
- height of suspended modules;
- the distance between the tabletop and the top tier;
- ceiling height;
- filling of hanging modules.
If the cabinets are placed at eye level, this will allow you to reach the desired shelf without making significant effort. It is also important to consider the location of ventilation ducts; furniture should not block access to them.
The standard height of wall cabinets is 70-90 cm. This parameter determines how functional the kitchen furniture will be. When designing a kitchen, we take into account what will be stored in the upper tier. Often, small kitchens have tall cabinets to provide more additional shelves for storage. However, you need to ensure that there is no visual overload. Too tall cabinets will make the kitchen cramped and less cozy.
A kitchen set with an upper tier reaching to the ceiling is not installed in rooms whose height is higher than 3 m. Such a design will look unnatural, and it is almost impossible to use the shelves located at the top without the help of a stepladder.
It is customary to leave 30-40 cm of free space above the hanging modules. This is done not only for aesthetic reasons, but also for practical purposes. This gap is used for air ducting, as well as to get rid of clutter and hide annoying wires (for example, from a range hood).
In those areas where large household appliances are located, the height of the cabinets may be smaller, but not less than 36-40 cm. At the request of the customer, the height of the upper tier is increased, sometimes it can reach up to 120 cm. The most important thing is that the housewife can freely reach to the bottom edge of the upper modules.
Distance between kitchen table and wall cabinet
The standards for this size are 45-65 cm. The optimal indicator, according to designers, is 50-56 cm. But for each housewife this figure will be different. And here it is not only its height or the location of the lower module that is important.
The functionality of the kitchen is another factor that determines the height of hanging furniture and apron. You need to decide what is more important for the housewife - an open workspace or shelves for dishes. If frequently used equipment is placed on the work surface, and a cutting board and knife stand should also be placed on the cabinet, then of course the capacity of the apron will prevail.
Often cabinets with one spacious shelf are placed slightly above eye level, since the contents in them are not so important. In addition, this type of module greatly expands the space and would be appropriate in a small and low room.
What to do with built-in appliances
It is not recommended to install household appliances inside wall cabinets, so their depth is approximately half that of the lower tier. If, however, a decision is made to hide a microwave or oven inside the module, then the depth of the cabinets should be at least 40 cm. Under this condition, the appliances can be used without difficulty. In order for the equipment to cool faster and to avoid a fire hazard, the back wall of the cabinet is removed.
Sometimes the hood has to be built into a wall-mounted module, then you need to take into account the type of connection of the stove. If it is an electric oven, the hood is placed at a distance of 70-75 cm and 75-80 cm - in the case when a gas hob is used.
In order for the kitchen set to look like a single whole, the width of the fronts of the top and bottom rows must match. There is no need to make the facade too wide, because when opened it will take up a lot of space. The standard width of the facade of one kitchen door is 30-50 cm, two – 60-100 cm.
Methods for attaching wall cabinets
An important part of furniture placement is its fastening. Please note that glassware storage is very heavy. There is no need to skimp on fastening materials.
Step-by-step installation instructions:
- Calculate the height of the cabinet and draw a line at this level along the entire wall where the modules will hang.
- Make one mark for the first hole for fasteners.
- Drill and install fasteners. It is important to do this reliably.
- Hang the cabinet on the first hanger and adjust the height of the second hole.
- Drill and install the second fastener.
It is important to make the holes one at a time, this reduces the likelihood of the cabinets being placed sideways.
To place furniture on a hanging rail, it is important to prepare the wall; it must be level. Then you need to calculate the level of the mounted modules. The rail is attached relative to this height. Special hinges and hooks should be attached to wall cabinets. Next, all that remains is to hang the prepared modules on the rail. Since it is placed between the wall and the furniture, the module will not be pressed tightly against the wall. In this case, you can place the same rail below, or add furniture to the finishing of the apron.
Mounting rail
Special canopies are placed on a hanging rail and allow you to move the modules horizontally and adjust their height. This installation is not cheap, but it is very convenient when installing wall cabinets.
To hide the distance between cabinets in the kitchen, you should connect the side walls of the modules with bolts.
The height of kitchen cabinets should cover several functions - the convenience and practicality of the kitchen, the ergonomics of the furniture, and maintaining the style of the room. It is better to calculate the height of the cabinet after planning the furniture placement.
Working surface height
The generally accepted height of floor modules is 850 mm. However, this indicator can be adjusted if you install twist-out legs on the furniture. But most often they choose a standard base. For people whose height does not exceed 178 cm, a support with a level of 100-120 mm is suitable, then the total height of the bottom row will be 800-850 mm, working behind such a surface is pleasant and comfortable.
For a person above average height, select a base with a level of 150-200 mm, then the working surface will be at a level of 900-950 mm. For people with disabilities or those whose height is up to 150 cm, the suitable working surface height is 760 mm.
The level of the lower tier is calculated based on the following indicators:
- depth of the working area (600-700 mm). The larger it is, the wider the viewing angle and the more pleasant it is to be in the kitchen;
- the distance between the lower and upper tier. It is important to position the upper modules in such a way that you do not hit your head on them during operation;
- the optimal gap between the hob and the sink is at least 400 mm. This will prevent splashes of water and detergent from getting into the soup pot.
Keep in mind that the height of the working surface is also affected by the thickness of the table top (usually it is 3-4 cm). The table top reaches the kitchen apron; the joint is masked using a wall edge or kitchen plinth. A free space of several centimeters is left between the cabinets and the wall, which is used for laying gas and water pipes, masking wires, etc.
Legs and plinth
Most modern kitchens are made on legs without a plinth (or with removable elements). This is a more convenient option compared to the outdated one, where the cabinet is placed on the body. Benefits of using legs:
- Easy to adjust headset height.
- Protection of the housing material from moisture.
- The kitchen looks less bulky, and it is possible to further improve the appearance by replacing the standard legs with higher quality parts with an attractive design.
- A set with legs is also suitable for supporters of solid facades, since the legs can be hidden with a plinth.
Scheme for attaching the legs to the base of the kitchen cabinet
If the lower part of the kitchen is placed on the body, the adjustment possibilities are significantly limited (it will not be possible to imperceptibly compensate for a difference in floor level of 1.5–2 cm).
Expert opinion Bashir Rabadanov Technologist at the furniture company Woodband
The standard legs that come with most kitchens are made of durable polymer and range in size from 100 to 200 mm. Adjustment is carried out with a plastic nut, the stroke of which allows you to compensate for up to 4 cm of unevenness. Adjustable products are now available in chromed metal or plastic.
Drawers in the plinth
It is possible to increase the usable space of the lower bedside tables by placing additional drawers in their lower part. They are easily mounted both in models with legs and in sets without them. The main requirement is that the base height is sufficient for installation.
The size of the drawers depends on the fittings used and in most cases should not be less than 120 mm in height. There are relatively expensive mechanisms for 100mm sockets, but in addition to being expensive, they are not as durable as standard sized parts.
Standard technological dimensions of lower kitchen drawers
Depth of the working area in the kitchen
Recommended tabletop depth is 600 mm. This size will allow you to easily integrate “essentials” (sink, hob, etc.). The minimum depth of drawers is 460 mm, optimal is 560-580 mm.
If the size of the room allows, the depth of the working surface can be increased to 900 mm. Then the depth of the drawers is at least 760 mm. In professional kitchens, as well as in loft-style rooms, worktops with a depth of 1200 mm look good. Such a large surface is best installed in the center of the kitchen. This is a multifunctional table (also called an island) that increases the comfort of the kitchen and allows you to conveniently move to other workspaces.
To select the ideal depth of the working area, it is necessary to take into account the length of the arms of the person who most often prepares food in the family, as well as the dimensions of built-in appliances and tabletop household appliances.
Installation
In addition to the level of placement of wall cabinets, hanging cabinets correctly means securing them securely to the wall. The fastenings must withstand the weight of the furniture and objects that will be stored in them, otherwise at one fine moment this entire structure will simply collapse on the heads of the household. Therefore, the installation of wall furniture should be taken seriously. Technology plays an important role in the installation of a kitchen set - a sequence of actions in which you will not only spend little effort and time, but will also be able to check the functionality and adjust it before direct use. This is not only correct, but reliable and safe.
It is better to start any installation with a corner cabinet, adding adjacent elements. By fixing the mounting plate, you will not be able to install them in a different order. If you ignore this rule for the loop method, you will have to redo everything - either the height will “dance” or the distance between the cabinets will be adjusted incorrectly. Gaps may appear between them or, conversely, there may not be enough space for all the cabinets.
Mounting strip
This is one of the modern ways of attaching hanging cabinets
You can handle the installation alone, without much experience. Another advantage of this method is the ability to adjust the canopy in height.
The strip is installed for all wall cabinets at once. Next, you just need to install the elements of the kitchen unit. They can be moved along the wall and in height. At the same time, there remains a small gap between the wall and the furniture, and such invisible systems are more expensive than the usual hinged systems. If the wall is uneven, installation will be difficult.
How to attach a mounting strip or rail?
- Mark the position of the cabinet - the lower and upper boundaries;
- Now mark the placement of the strip;
- We make holes and fix the fittings for the strip, having first checked that there is no electrical wiring at the fastening points;
- We set the bar itself;
- We hang the base box (without doors and internal shelves);
- We are adjusting cabinets. If you need to place the cabinets close together, then we fasten them together: first we make narrow holes in the side slats of the cabinet, and then we widen them to the required size so that the coating does not burst. Now you can install the fastener and tighten it.
- We complete the assembly of the kitchen unit, first installing the shelves, then the facades;
- Check how the doors are attached - whether they sit evenly and close tightly. If necessary, adjust the bolts.
9 photos
Loops
You can hang a cabinet of any size on hinges - standard and unusual. This option is especially convenient for placing single hanging elements. Here, each hanging cabinets are attached separately, so you need to use a level; if you plan to place several cabinets, then leveling them will be more difficult. It is better to involve an assistant in the work so that someone can tell you whether the cabinets are hanging straight, and sometimes help hold a heavy drawer.
The technology is somewhat similar to hanging with a mounting rail:
- After you have calculated the required height, mark the wall: mark the height of the top of the cabinet;
- Similarly, mark the attachment points. When the cabinets are the same, you can use a template; for those with different widths and heights, you will need to take measurements separately;
- We check that the mounting points do not intersect with electrical wiring!
- Using a hammer drill, we drill a hole in the wall for the dowel and install it;
- We fix the hinges on the back wall of the wall cabinet (in the upper part), it is more practical to use self-tapping screws. You can install the fixer on the cabinets in advance;
- We hang the cabinet on the mount, level it in height and put a mark where the next hole in the wall should be;
- We drill according to the markings and drive in the second dowel;
- We hang the cabinet on the fastenings;
- We install the remaining hanging elements in the same way, checking their position relative to each other;
- Adjacent hanging cabinets can be fastened together. To do this, prepare holes and screws. To avoid chipping, make narrow holes for the screws, and then widen them. Or lean a piece of wood against the back side while drilling to remove some of the vibration. Tighten these fasteners.
- When all sections are installed, you can insert shelves;
- Attach the facades using screws and adjusters. Check the closing tightness and level of the doors.
8 photos
Built-in technology
The tendency to tie the oven to the hob is gradually becoming a thing of the past. Increasingly, this technique is being integrated at the torso level. The housewife does not need to bend low to the floor every time to check the readiness of the dish, and this is also very convenient from a safety point of view. Burns and injuries occur much less frequently.
Sometimes a washing machine is built under the countertop. Since the standard height of appliances is 850 mm, it is often necessary to increase the level of the lower base of the kitchen unit to 900-910 mm. This can be done using adjustable furniture legs or by replacing the standard 100 mm plinth with a 150 mm one. Based on this, it is worth considering that the upper modules will also rise.
It is customary to build a dishwasher into the bottom row. Its standard dimensions are 55 cm/60 cm/82 cm, so it fits under the tabletop without any problems.
Layout
The main items of the kitchen set and the base are placed on the floor. This is a sink, gas stove (or hob with oven), dishwasher. The shelves are mainly used for pots and bulk products. For residents of average height, a lower tier height of 83 cm is suitable, this is the sum of the following values:
- cabinet legs – 10 cm;
- cabinets – 70 cm;
- workplace tabletop – 3 cm.
The legs are adjustable in height from 10 to 15 cm - it is possible to slightly adjust the lower tier to a person’s height. The tabletop protrudes beyond the general limits of the lower cabinets by no more than 5 cm. In Khrushchev’s apartments, the depth of the cabinet is cut to 45-50 cm - this makes it possible to place a narrow washing machine or dishwasher. If there is a small TV or wireless monitor in the kitchen, then place it on the cabinet furthest from the stove or hob.
A clearly planned kitchen is the key to quickly preparing food without causing significant fatigue. Try to make storing food, cutlery and kitchen utensils as safe and easy as possible, and you will want to spend more time in the kitchen, not just to prepare food.
You will find out more information on how to make your kitchen comfortable below.
