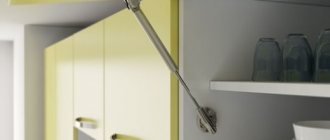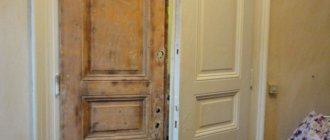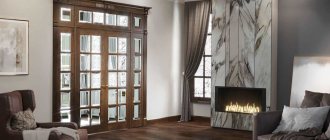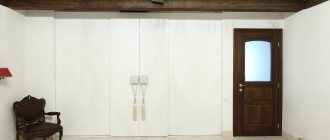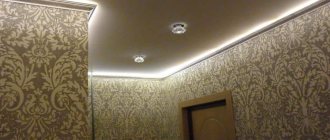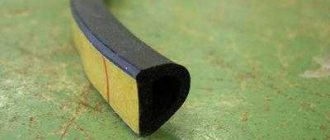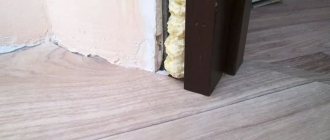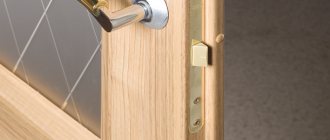Louvered doors not only provide a special appearance to the interior of a living space, but also greatly increase the comfort during its operation. Such products provide natural ventilation of any room, increase the air exchange rate and eliminate the formation of mold. In order to independently install such door leaves in the living rooms of an apartment or private house, you need to study the technological map in detail, and also have the right tool at hand.
Classic louvered door
Installation of wooden louvred doors
Wooden louvered doors are enclosing structures made from natural materials that consist of the following parts:
- A frame made of mutually perpendicular bars with a cross-section of 20 x 20 – 40 x 40 mm, depending on the mechanical strength of the structure.
- Inclined slats are wooden planks that are directed towards the floor covering. The dimensions of the planks are 30 – 40 x 3 – 8 mm, the distance between them in the finished structure is from 25 to 45 mm.
- Fittings - rotary hinges, roller supports with runners (for sliding doors), locks, handles, latches, door strips.
- Frame and trim designed to frame the opening around the perimeter, as well as for fastening the door leaf.
Device of a louvre-type canvas
Doors in this category can be made not only of wood, but also of aluminum or plastic, or using different combinations of materials. Almost all elements of such doors are coated with high-quality paints and varnishes, which give the products an attractive appearance and prevent rotting of natural materials.
Use for decoration
Wooden hinged doors for sliding wardrobes are not limited to hanging systems, as we are used to seeing on film frames or interior photographs. It could be anything:
- By decorating with solid inserts or shutter panels, it is easy to create sliding doors for sliding wardrobes.
- Accordion cabinet doors look good. This is convenient not only for built-in wardrobes with limited opening space, but also for dressing rooms. Such an entrance can be an excellent element of room design.
- As part of a sliding swing system, lattice doors are ideal for accessing a terrace or veranda.
- A French window as an exit to a balcony using wooden shutters will give the room a unique style and charm.
Article on the topic: 3D photo wallpaper on walls: children's, black and white, remodeling for the bedroom, combining rooms, flowers, can be pasted over with roses in the interior, video
You can think of many other areas where blind doors would be very appropriate. For cabinets only, there are a number of opening patterns that allow the use of blind patterns.
Don’t forget about interior design solutions made in the styles of different countries. Wooden shutters and lattice panels are very popular in many areas. In general, this is a rather old solution that has been undeservedly forgotten for some time.
Types of opening and where louvered doors are used
Louvered doors are used for various purposes, both in apartments or private residential buildings, and in offices or other public buildings. According to the type of opening, products are divided into the following types:
- Swing. They are installed on standard rotary hinges; when opening, they require a free area of at least the width of the door leaf.
- Sliding. The structures are mounted on roller supports with bearings, which move on special steel rails or hanging rails (barn doors).
- "Book". Simple design for maximum ergonomics. The door is divided into 2 parts by vertical hinges and fixed on runners. When opened, the structural element breaks at the vertical hinge and moves away. With this opening pattern, the door does not require a wall, like sliding elements, but, at the same time, does not take up much space in the room.
- "Harmonic". The design is similar to a “book” with the difference that the number of segments can be 4, 5, 6 or more. Each of the vertical door slats with a size of up to 150 - 200 mm is connected by hinges, which rotate when the leaf is pulled back along the rails.
- Rotary. An innovative type of hinged door - a rotary hinge is installed in the upper and lower parts of the door, at a certain distance from the vertical edge (usually in the center). When opened, the product partially occupies space on both the inside and outside of the room. Such canvases are installed in confined spaces, with an opening width of at least 1000 mm.
Blind door "book"
Each of these doors can be installed not only for communication between different rooms being used, but also in cabinets, niches, dressing rooms, or as shutters for windows.
Advice from professionals
Here's what professional shutter door manufacturers recommend for maintenance:
- If the lamella is cracked or deformed, it will need to be replaced by carefully disassembling the structure.
- Scratches on the surface of the door can be filled with furniture wax or putty of a suitable color.
We also offer several videos so that you can see with your own eyes the various aspects of making blind doors:
As you can see, making a louvered door yourself is not very easy. But this task can be overcome with careful adherence to technology. And then the finished door will decorate the interior of your home.
Features of installing louvered interior doors
When choosing louvered doors as interior structures, it is necessary to take into account a number of important nuances:
- The lamellas are characterized by increased flexibility and fragility - when installing or transporting the canvas, it is recommended to completely eliminate the application of shock loads or other types of rough contact.
- When installing the door leaf, it is necessary to pay special attention to the side of the product. On the outer plane, the lamellas face down, and on the inner plane, in the opposite direction.
- To correctly install such structures, you need to know the exact weight in order to select the most appropriate hinge hangers. As a rule, the weight of blinds does not exceed 20 - 30 kg, which allows the use of the simplest overhead hinges that do not require cutting a groove in the structure of the product.
Hinges for louvered doors
Some suppliers offer door leaves in a disassembled version, which requires the master to assemble it independently, according to the instructions. To ensure that the result meets your expectations, before making such a canvas with your own hands, it is recommended that you familiarize yourself with video lessons and master classes from professionals.
Roller shutter and blind options
The design of furniture roller shutters is quite simple and consists of connected slats that move along guide rails. There are several options for twisting the fabric in furniture roller blinds. Often, the slats in such protective structures move behind the wall, however, the technology inherent in window roller shutters can also be used, when the slats are assembled into a box.
Our company’s specialists will help you decide on the choice of furniture and sanitary shutters, taking into account your requirements and wishes.
What is included in the set of louvered doors
To successfully install louvered doors, it is necessary to manufacture or purchase a complete set of products:
- Door leaf of the required dimensions.
- Framing frame for fixing into a doorway.
- Latch strips - if it is necessary to seal the door and if there are special requirements.
- Extensions that cover the remaining part of the end of the opening after installing the door frame.
- Platbands, which can be installed on one or both sides.
- A set of fittings, locks and handles designed for normal door opening.
Louvre type interior door kit
The best solution would be to purchase the entire kit from one supplier, assembled, since, in such situations, the consumer can be sure of the absence of defects and the compatibility of each part.
What tools are needed to install a louvered door?
To install interior or furniture louvered doors, you will need the following set of tools and consumables:
- To take measurements from a doorway:
- Laser or standard tape measure.
- Laser level.
- Plumb line on a nylon cord.
- To mark the leaf, kolobok and other structural elements of the door:
- Ruler with steel blade 1 meter long.
- Carpenter's corner.
- Templates that are often included with door fittings.
- A simple pencil with a soft lead.
- An awl or a special punch.
- For cutting parts - boxes, platbands, extensions:
- Clamps for fixing the canvas.
- Jigsaw.
- Circular saw with fine teeth.
- Hand hacksaw.
- A file with a coarse abrasive for finishing edges after cutting.
- A miter box or cross-cutting machine with a rotating bed for cutting products at an angle of 45 degrees.
Cross-cutting machine
- To install hinges and locks:
- A manual router with a set of cutting tools for cutting deep grooves or edges.
- A chisel with a narrow working body.
- A hammer with a hammer weight of up to 300 - 500 grams for using a chisel.
- Sandpaper.
- A drill with a set of abrasive discs for grinding the surface after processing.
- Drill bits needed when making pilot holes to prevent the screws from causing the blade to split.
- Screwdriver with a set of bits.
- A slotted or Phillips screwdriver for manually tightening screws on the hinges or bolt of the lock, handles.
- To install a louvered door:
- Door with a set of drills for making the main holes when installing load-bearing hardware.
- Construction level to control the installation of the box in the opening.
- A mallet for finishing the opening if its ends have uneven edges.
- If necessary, a trowel, a tray for mixing plaster and a rule for narrowing the opening.
- A hammer drill for making holes for anchors in a concrete or brick wall.
- A rubber or wooden hammer for fixing the box in the opening or wedging it apart.
- Ratchet wrench for installing pull-out anchors when fixing the door frame.
- To modify the opening:
- Screwdriver.
- Hammer.
- File.
- Level.
- Consumables:
- Plastic spacer wedges.
- Wedge anchors.
- Dowel-nails.
- Self-tapping screws.
- Decorative plastic plugs.
- Spacer plates for fixing hinges to the box.
- Polyurethane foam.
- Silicone or acrylic sealant.
Silicone sealant.
All tools must be of high quality, sharpened, in good working order and ready for use. When purchasing consumables and sealants, you should pay close attention to their expiration dates and buy only fresh materials.
How to measure the opening for a louvered door
To measure a doorway before installing a louvered door, you will need to follow a number of simple steps:
- The height of the opening is measured in the upper and lower parts, and then in the central part of the vertical ends of the opening, at a distance of 500 - 700 mm between adjacent points.
- The width of the structural element is measured using a laser tape measure or a plumb line, at least at 2 points, with a width of up to 900 mm and at 3 points, with a width from 1000 to 1800 mm.
Measuring the opening.
- The thickness of the wall is measured along the perimeter of the entire opening in order to accurately select the dimensions of the extensions that need to be installed after installing the box.
Based on the measurements taken, a sketch with a specification is drawn up, on the basis of which a technical specification is drawn up. By providing drawings and tables at the point of sale, the specialist will accurately select the right product and send the order for production.
Designer design
Metal, wooden, plastic doors with louvred grilles can have a variety of finishes. For example, wood products are coated either with a colorless compound (special varnish) that emphasizes the texture of the wood, or with a special tinting.
Moreover, in the latter case, with the help of a properly selected facing agent, you can “give” the product any type of wood (from cherry to wenge). In addition, by creating louvered doors with your own hands, the structures can be given a patina effect: such products will be a highlight in the interior.
Door systems made from MDF are usually coated with enamels of various shades and topped with a finishing varnish coating. Such products look original.
Plastic and metal door systems are presented on the market in a huge variety (white, yellow, green, etc.) Selecting a product in a particular color is not difficult.
According to designers, it is better to install blind doors in rooms decorated in ethnic or Mediterranean style, as well as eco-style. At the same time, the color design of the design is the main criterion for choosing such a product.
Step-by-step instructions for installing a louvered door
Installing louvered doors with your own hands is a responsible procedure that requires thorough compliance with all steps of the technological map:
- The box elements are marked and laid out on the floor for cutting.
- Each block of the future box is sawn at an angle of 45 degrees, or to form a tongue-and-groove joint.
- The doorway is modified to the required dimensions.
- The box is assembled on a horizontal plane in strict accordance with the markings.
- The elements of the box are rigidly fixed to each other using adhesive compounds and mechanical anchor bolts.
- The box is mounted in the opening and wedged to form a uniform seam.
- Holes for anchors are drilled through the elements of the box using a hammer drill. The number of holes must be at least 3 at the lintel level and at least 4 on each side of the box.
- Anchors are installed in the drilled holes and tightened with keys.
- The installation seams are filled with foam around the entire perimeter.
- Temporary wedges are removed from the gaps after they are filled with foam.
- In the frame and on the door leaf of the louvered type, parts of wood are selected for installing hinges, as well as locking elements.
- The canvas is hung in a box.
Installation of a louvered door
After installing the louvered door leaf and polymerizing the foam, its remains are cut off with a knife, and the structure is checked for correct installation. If, at rest, the door turns under the influence of gravity, the hinges must be adjusted.
Manufacturing material
Louvre doors can be made from various materials.
- plastic;
- metal;
- wooden;
- MDF products.
So, for example, wooden products are made from well-dried wood (usually pine is used for this, less often alder, beech and oak), which is divided into separate layers and glued into dies. This technology of wood fusion makes it possible to obtain a unique product: this structure is resistant to adverse external influences, moisture and temperature changes, and therefore can be installed even in rooms with high levels of humidity.
Metal and plastic louvered doors look very stylish and beautiful, so they play a special role in the interior. As a rule, metal and plastic products are either purchased ready-made or made to order. But wooden louvered doors and MDF structures can be made with your own hands if desired.
How to finish the opening after installing the enclosing structure
When the door frame and leaf are mounted, it is necessary to modify the opening by installing framing elements - extensions and platbands. This will require the following algorithm:
- The remainder of the opening is measured after installing the box.
- The extension strips are marked with a pencil.
- Elements must be cut in strict accordance with the markings using a circular saw
- The extensions are fixed into the opening using dowel-nails or polyurethane foam.
- The correct installation of accessories is monitored.
- The trim strips are cut in place after the measurements have been taken.
- The finished framing elements are assembled on the wall, in the plane of the opening.
- At the final stage, each mounting hole in which self-tapping screws are installed is closed with decorative plastic caps of the desired color.
- If necessary, an elastic sealing tape made of rubber, polyurethane or soft silicone is placed around the perimeter of the rebate.
Installation of additional equipment
Before installing the trim, experts recommend finishing the walls and floors in advance, as well as installing the baseboard, since the decorative elements must fit together in place, without creating any gaps.
Correctly installed louvered interior door
If all the algorithms described above are strictly followed, the louvered door will be in use for at least 20 - 25 years, without the need to replace it or perform major repairs.
