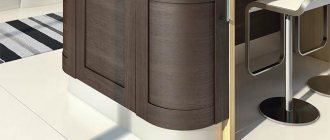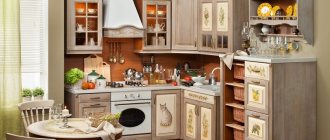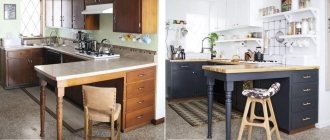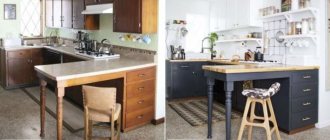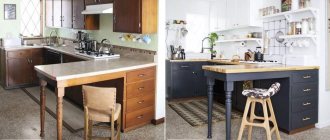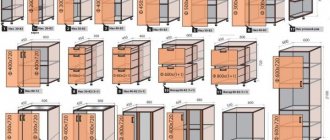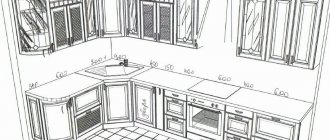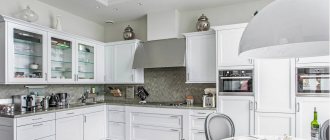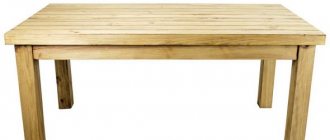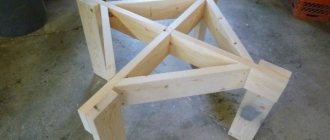Kitchen plinth is a strip that helps protect the kitchen floor from dirt in hard-to-reach places. It is attached to the legs of the headset, covering the space under the furniture, where it is almost impossible to reach either with a mop or a vacuum cleaner, which leads to the accumulation of food debris, food debris, dust and dirt.
The gap between the floor and the lower edge of the headset is usually 150 or 100 mm, which is equal to the width of the strip with a seal that prevents dust from penetrating under the headset. Although the most used size is 100 mm.
To attach the plinth, a special clip is used on the furniture legs, which makes it easy to remove the bar if necessary.
Why do you need the height of lower kitchen cabinets?
Good question. Indeed, why know the height of kitchen furniture? Obviously, the width of the cabinets is important, as it forms the length of the kitchen unit. It is by length that they buy a kitchen in order to fit it into the dimensions of the kitchen. But why do you need the height of kitchen cabinets?
The furniture that you plan to place in the kitchen is the starting point for decorating the room. Artificial lighting is planned for furniture locations, sockets are planned, and doors are placed.
In the kitchen, the height of the lower kitchen cabinets is the starting point for marking and laying the kitchen tile backsplash. It is the height of the lower tier of the kitchen, together with the thickness of the countertop, that should, ideally, become the lower level of laying the kitchen tile apron.
It is worth noting that in our country, unlike, say, America, it is not customary to first install kitchen furniture and then protect the space above the work surface with tiles or mosaics. Therefore, the first thing a tiler asks before laying tiles on a kitchen wall is what the height of the kitchen cabinets will be from the floor, better than the final one.
The second point is the installation height of the sockets above the work surface. It also depends on the height of the kitchen cabinets, taking into account the countertop and baseboard.
Let's assume that I answered the question: Why do we need the height of kitchen cabinets?
Layout
Modern design trends are usually selected for large kitchens. Therefore, a linear, corner or U-shaped set, complemented by a bar counter or island, would be ideal here. It can be used as a dining table and storage container at the same time.
An interesting planning solution is to install a sink and hob on the island, above which the hood is mounted, and make it the starting point of the interior.
If the kitchen is limited in square meters, this design is replaced with a rectangular dining table and placed opposite the set.
In miniature rooms, it is important to use every corner. You can install a kitchen unit along the window sill so that the sink is located by the window.
Kitchen cabinet height standard
The standard height of a lower kitchen cabinet is 750 or 850 mm, and this does not include the worktop. Moreover:
Height 700 mm
The height is 700 mm, considered for the frames of floor-standing cabinets, which, according to the model, are placed on legs. At the same time, the height of standard legs for kitchen furniture is 100-150 mm. Which gives a total of 800-850 mm, and I repeat, this, most often, does not take into account the countertop.
By the way, it is at the height of the legs of 100 mm that the standard decorative strip covering the bottom of the kitchen (basement) is made. This decorative kitchen plinth is called, to close the gap between the floor and the floor cabinets - the drawer.
It is important to note that the height standard of 700 mm is not universal. There are cabinet frames of 720, 730, 750 and even 820 mm (drawing below), and this is why you should pay attention to the height of the cabinets.
Height 850 mm
The height is 850 mm, considered for floor-standing kitchen cabinets, which according to the model are placed NOT on legs, but on a prefabricated frame of four slats (see photo).
824 + table top 26 = 850
And again, the height standard of 850 mm is not universal. In sets of modular kitchen furniture you can find heights of 830, 820, 840, 844 mm, etc.
Let me draw your attention to the heights of the so-called modular kitchen sets. This is an option where you create your own kitchen from separate cabinets.
If the kitchen model comes without a single countertop, the height of such cabinets, or rather the cabinet frames, will be the same. However, if individual cabinets come with countertops, then the height of the cabinet under the overhead sink will be 10 mm lower than the heights of the frames of the remaining cabinets. This must be taken into account if you want to replace individual cabinet tops with a common work surface.
Installing a plastic base
To install the plug under the kitchen furniture correctly, there is no need to study video or photo instructions, although they will help you understand how to correctly assemble all the components for installation.
First, you should choose the most suitable base: it is desirable that it has a seal that will make the gap between the floor and the furniture more airtight. As a rule, silicone sealant is optimal, as it is the most wear-resistant.
The components for installation of any profile include:
- end caps (usually PVC, even for wood planks);
- corner connections;
- snap clips with clamps.
The photo shows elements of a plastic base.
So, the installation process is quite simple, regardless of what height the bar is needed - 150 or 100 mm:
We have prepared the fragments, assemble the structure using adapters, insert the clips and that’s it.
- the clips that snap onto the legs of the headset should be inserted into the grooves on the “wrong” side of the plug;
- if it is necessary to rotate the bar, a corner connection is assembled;
- the base simply snaps onto the furniture legs using clips;
- All that remains is to install end caps if they are needed.
In just a few minutes, the kitchen will take on a complete look, and you can easily keep the floor clean.
What is better than a kitchen with or without legs?
Here I will express my opinion. In my opinion, a kitchen whose lower cabinets are mounted on legs is more convenient. Let me explain why.
- Firstly, you can use the legs to adjust the height of the kitchen working surface.
- Secondly, the legs are included, you can always replace them with more beautiful or durable ones;
- Thirdly, if you don’t like the kitchen furniture legs themselves, you can buy (if it’s not included in the kit) a removable plinth.
Cabinets without legs are much more difficult to adjust in height, although it is possible. True, if you raise such a kitchen by 1-2 cm, then the base of the cabinets will also rise and you will have to think about how to close the resulting gap.
On the other hand, you can always buy additional legs for a kitchen without legs and remove the supporting frame and install the cabinet on the legs. True, you will have to strengthen the fasteners of the lower shelf.
For example, here is a model.
As you can see, the height of the base cabinet itself, without legs and table top, is 820 mm. Plus legs (supports) 100 mm, plus table tops 26 or 38 mm. We get the “finishing” height of the floor cabinet of this model is no longer 850, but 946 or 958 mm.
What materials is the plinth made of?
There are two ways to decorate the lower part of the set: make the kitchen legs decorative or cover them with a special strip. In the first case, dust and dirt falling under the floor cabinets will complicate the daily cleaning process. The use of a plinth strip solves two problems at the same time - it gives the structure an aesthetically neat appearance and protects the furniture from debris getting under it.
The plinth for kitchen furniture is not necessarily made of the same material as the set itself. It performs not only a practical, but also a decorative function, so it can be made of any other material and provide a stylish contrasting furniture frame. The base is made from the following materials:
Yes, yes, the base on the headset is also made of metal
Height of countertops in height of floor-standing kitchen cabinets
The height, or rather thickness, of countertops can also be different and there is no need to say that there are uniform standards. The usual height of the economy version of countertops is 26 mm. You can get to a height of 16 mm, which is really bad. More expensive options for ready-made 38 mm countertops. Everything needs to be clarified!
Example
Let's look at an example of what makes up the height of a kitchen cabinet without legs. So, we see:
height of lower kitchen cabinets example
The total height of the cabinet from the floor to the top of the tabletop is 850 mm. At the same time, the height of the tabletop is 20 mm, the height of the plinth is 100 mm. Such a drawing is enough to correctly plan the installation of the kitchen and finishing in height.
How to make the bottom of a wall cabinet
When designing the bottoms and bases of cabinets, they are always guided by elementary considerations of how the “breakable” fasteners will behave. Let's look at the example of an overlay and inset bottom for a wall cabinet.
If you load the bottom shelf (which is what the bottom of the wall cabinet is), then the inset base will be stronger than the overhead one - this is obvious. The “tearing” action of the fastener manifests itself in exactly this way – the overhead bottom will be “pulled out” from the sidewalls faster than if it is secured between the sidewalls. Therefore, the bottom of wall cabinets (any kind, including kitchen cabinets) is always made inset.
For the top of a wall cabinet, this rule is not critical, since all the hinges are attached to the sides. If you need an overhanging visor, then make an overhead top. If the facade is planned to be an invoice, then the top is definitely laid the same as the bottom of the wall cabinet. The more parts of the same type, the better for the assembler - this simplifies and speeds up the process.
conclusions
As you can see, the height of kitchen cabinets is not so unimportant when buying a kitchen, and even more so when planning a renovation. Of course, it is extremely difficult to take into account all the nuances, especially when the suppliers themselves do not have all the information. But you need to strive, namely:
- When ordering kitchen furniture, check the height of the lower kitchen cabinets, with or without a countertop;
- Do the dimensions of the description take into account the height of the legs (if any);
- Please note that the cabinet sold is complete with legs. Whether they are adjustable or not;
- Is the kitchen plinth included? How it is attached and how it fits together.
How to correctly calculate the base of a cabinet
When designing furniture, various nuances are taken into account. Much is calculated intuitively, because somewhere something has already been noted unconsciously and accepted “as it should be.” A lot of things are realized later, according to the principle “experience is the son of difficult mistakes.” When I did it and realized that it would be better to do it differently. The base of the cabinet, its calculation, can also be attributed to “intuitive” knowledge. Because any person has seen these cabinets hundreds and thousands of times, and how the bottoms are attached is usually no question. However, there is always a reason to think - maybe in my case it would be better to do it differently?
Design and characteristics
The kitchen plinth is a simple structure, which includes:
- decorative external strip;
- clip fasteners;
- seals;
- end caps.
The manufacturer produces planks of standard sizes ( height 100, 120 or 150 mm ). But at the request of the customer, any height can be made.
A mandatory element of the plinth are additional connecting and radius elements of various sizes. With their help, you can make a single structure, devoid of right angles. Fragments can be 90, 135 or 180 degrees . Therefore, the panel around the entire perimeter of the kitchen unit can be laid in any design.
All types of kitchen plinths are equipped with ventilation grilles that ensure good air flow under the cabinets and the appliances built into them. Therefore, the appearance of mold, mildew or large amounts of dust is eliminated.
To prevent water from getting under the furniture, you can additionally purchase a sub-base, which ensures a tighter fit of the plank to the floor surface. But most professionals advise replacing it with a clear sealant. When disassembling the structure, it must first be removed with a sharp knife and then reapplied - this is the only disadvantage of silicone glue.
Plinths for the kitchen: varieties and tips for choosing
join the discussion
Share with your friends
To make the kitchen interior look laconic, when arranging the room and arranging furniture, you may need additional components of the set. Such attractive and functional components include kitchen plinths, which stand out with a number of features.
How to choose?
When choosing a plinth, most buyers are more focused on the appearance, so that it matches the color of the kitchen set. Maintenance, practicality and ease of installation play an important role. Professionals advise following a few tips that will help make your kitchen not only beautiful, but also comfortable:
- The height of the base depends on the distance between the cabinet top and the housewife’s bent elbow. It should be approximately fifteen centimeters.
- The height should also depend on the size of the equipment built into the cabinet. Otherwise, for example, the dishwasher door will not open at all or with a lid.
When choosing a base in a store, you need to carefully inspect it for integrity. It should not have cracks, scratches, mold or other defects. All of the above factors can cause problems during installation and spoil the appearance of the entire headset.
When choosing planks, you can use contrasting colors. For example, if the cabinets are completely white, the planks can be purchased in black or red. The combination of yellow with green or light green looks unusual.
Features of the plastic base
The plastic strip is mounted by fixing it in grooves that are made in the product on the reverse side.
The standard height of the plastic strip is 10 cm, length 4 m. If the ceilings in the house are high, then the kitchen legs can be adjusted higher, and the base can be used with a height of 12 or 15 cm.
To complete the appearance of the plastic strip, the following elements are used: connecting elements, end elements, rounded corners. Elements with radius curves of 90, 135, 180 degrees are available. If desired, you can additionally install a plastic ventilation grille.
The plinth for the kitchen is a necessary finishing touch to the overall furniture ensemble. It is not difficult to install it yourself, and the choice of material is a matter of individual taste and preference.
How is the plinth attached to the kitchen legs?
Fastening the plinth is most often trusted to professionals, but if you carefully study the instructions, you can carry out the installation yourself, saving the family budget. Before starting work you need to prepare:
- glue;
- screwdriver for mounting PVC panels;
- silicone sealant for aluminum or plastic base;
- self-tapping screws;
- any marker;
- ruler.
Installation work begins only after the kitchen furniture has been placed in the chosen location:
- The slats are attached to the cabinet legs with special fasteners that come with the furniture. On a plastic or chipboard strip you need to make marks corresponding to the distance between the cabinet legs. You can only attach the plinth to the outermost ones, and if its length is more than a meter, you still need to make a mark in the middle. If fastenings are made too often, the bar may bend, which will affect the appearance of the headset.
- On the inside, the plastic and aluminum boards have special gaps into which clips are inserted at the required distance. The fastenings are screwed to the chipboard base using self-tapping screws with small heads. When the clips are located at the desired distance, you just need to snap them behind the cabinet leg.
- Aluminum strips along the edge can be sealed with a transparent sealant to prevent the possibility of water getting under the set. And special silicone pads (base plates) are put on PVC strips, which ensure a tight fit to the floor.
- The depth of the base in front of the edge of the cabinet should be approximately 15 centimeters so that it is comfortable to stand while cooking. The side panels can be mounted at the same level as the furniture, but it is better to “sink” them at the same distance.
- Aluminum planks require the use of special plugs and corner structures, the assembly of which does not require much time and effort.
Types of base depending on material
Such parts are made from various materials. The most used are plastic strips (PVC), MDF, chipboard and aluminum profile. Depending on the material, the planks have different properties.
MDF plinth
Perfectly suitable for furniture with facades made of the same material, especially since choosing a strip of the desired color for them is not difficult. MDF is quite resistant to frequent washing, but you should still avoid excessive and constant wetting of the surface. Available in any height: 150 and 100 mm.
The MDF base has a huge range of options
Chipboard is an economical option
This material has a number of disadvantages that lead to its rapid wear and loss of external attractive qualities. Chipboard easily absorbs water and odors, quickly darkening with frequent cleaning. As a result, the geometry of the surface is disrupted, and the strip requires replacement, since even the seal does not help, although its initial height is standardly 150 or 100 mm.
Cabinet sizes
To correctly calculate and select the size of kitchen cabinets, you need to know some features, as well as what standard size of kitchen cabinets exists. If you have not had to deal with this matter, then of course certain difficulties may arise. First you need to take measurements of the room, calculate the area of the kitchen, measure the place where you plan to install the future kitchen unit. It is advisable to first develop an approximate design of the future kitchen. But in order to do it correctly and accurately, it is imperative to understand what height, width, length are, as well as the correct placement of modular furniture in space.
Many resort to the help of professionals, because knowledgeable specialists in this matter will be able to do everything as needed. A professional will come home himself, take the necessary measurements and select suitable designs. However, even in these cases you will need to know some rules. An outsider may not take into account important nuances - preferences for furniture (built-in or modular), the height of the housewife, the style of the future design of the kitchen, and much more. For this reason, you must first study the rules for calculating kitchen furniture.
Bottom row
When installing cabinets in kitchens, it is worth knowing the parameters of the bottom row. The style of the kitchen space does not matter at all - classic, loft or hi-tech.
The standard dimensions of the bottom row of the kitchen are usually as follows:
- standard height (total) should be 85 cm;
- the height of the base or the height of the lower kitchen cabinets from the floor is 10 cm;
- The depth of the cabinets should be at least 46 cm. If there are drawers, the drawer itself usually takes up 45 cm and 1 is left for free space up to the surface of the rear wall of the modular structure. The most popular depth sizes are from 56 to 58 cm;
- the standard depth or width of the tabletop can have three sizes - 60 cm, 90 cm and 1 meter and 20 cm;
- Tabletop thickness sizes are 28, 30 and 40 mm. This parameter determines the strength and cost of the furniture;
- The level of overhang of the tabletop is 30-50 mm from the front side and 50-100 mm from the back of the cabinets. If we take this margin into account, it will be possible in the future to normally place electrical wiring and pipes that run along the wall surface;
- the size of the width of the facades is from 30 to 40 cm. You should not install furniture with a size of the front width of more than 90 cm, because this will cause severe inconvenience during the operation of the furniture;
- height indicators in the spaces of the internal shelves. These parameters usually range from 20 to 40 centimeters. But they are not considered mandatory; each consumer can select the optimal sizes as desired.
The parameters are closely related, for this reason it is important to strictly adhere to the dimensions, this will help maintain the style and functionality of the kitchen space. The height of the lower kitchen cabinets can be adjusted, for example, using twist-out legs. If you have a tall cabinet, then you can remove the legs from it, and if it is low, then, on the contrary, you can add legs to it to add height. But don’t forget about functionality; it is important that the modular kitchen looks organic. But the size of the cabinets depends on the countertop and its parameters.
It is worth considering the size of the tabletop. Countertops from 60 cm are considered in demand. The depth of kitchen cabinets can be from 46 cm. You should not make a tabletop smaller than this size, because the kitchen requires a large and comfortable work surface on which the necessary food preparation work can be done. With this surface size, you can easily select cabinets for a sink, gas stove, or built-in appliances.
Worktops with dimensions starting from 90 cm are ideal for large kitchen spaces. The depth of the lower cabinets is usually from 76 cm. But countertops with a size of 120 cm are suitable for professional kitchens or for loft-style kitchen spaces. These large surfaces can be used to create an island in a room.
Upper modules
When considering the dimensions of wall kitchen cabinets, it is also worth considering the parameters of the upper modules. This will make the task of choosing much easier, as well as determining at what height to hang kitchen cabinets. To ensure functionality and proper storage of dishes, food and other utensils in the kitchen, you should carefully read the rules for calculating the sizes of the upper modules. This will help you understand at what height to hang kitchen cabinets.
Wall top cabinets usually have the following dimensions:
- the height of the upper cabinets should be from 790 to 900 mm;
- The standard depth of upper cabinets is from 300 mm. If the kitchen has a wide work surface, then the depth will be equal to half of it;
- the distance from the working area (apron area) is at least 450 mm. But for convenience, this indicator can be adjusted to suit growth parameters; it can reach 55-60 cm;
- the size of the width of facades with high upper cabinets must match the parameters of the lower row;
- adjusting the distance to the equipment depends on its type - to the kitchen hood it is usually about 70-75 cm for an electric stove, and for a gas stove - 75-80 cm;
- the permissible height of wall cabinets from floor to ceiling should be 210 cm. A tall cabinet can be larger, two meters 50 cm.
The main components of a kitchen set
A beautiful and functional kitchen set is the heart of any kitchen, turning an ordinary room into a real masterpiece of designer fantasy. The basis of any set is the frame of cabinets, countertops, facades, furniture fittings and numerous decorative elements.
The functionality and style of the future kitchen, its convenience, the creation of a cozy home atmosphere and practicality directly depend on the latter. To correctly select the appropriate design, it will be useful to familiarize yourself with the disadvantages and advantages of the various components of the kitchen set . Based on this, it will be possible to conclude how well they correspond to your ideas and requirements.
How to choose the right size
The size standard for kitchen cabinets is usually designed for typical kitchen spaces. When choosing furniture, you must first measure your kitchen; it is important that the set can be accurately built into the room. But at the same time, the products should not interfere or cause inconvenience. If a column is installed for the kitchen, then the pencil case should not clutter the room and fit into the height dimensions. Of course, if furniture is selected for a loft kitchen, then there are no special difficulties or restrictions when choosing, but for a small room choosing furniture products is much more difficult.
Height
The optimal height from the floor should be an average of 180 to 250 cm. The height of the bottom row should be selected depending on height. On average, it should be about 80-85 cm. When choosing, evaluate the dimensions of the products; they should fit your height. If you hang wall cabinets above the established level, some difficulties may arise. It is important that there is a gap of 46-50 cm between the tabletop of the lower row and the upper cabinets.
The total height of kitchen cabinets should not exceed 250 cm, otherwise the set simply will not fit into the room.
Depth
The depth of the cabinets is an important indicator that ensures complete storage of necessary items in the kitchen. The depth of standard products should be 30-40 cm, deep 50 cm. If desired, you can use a kitchen cabinet with greater depth, the main thing is that it does not clutter the room.
Width
Width standards are usually used in the production of kitchen furniture, for this reason there are no particular difficulties in calculating this parameter. But it’s still worth familiarizing yourself with the detailed details first:
- the width of single-leaf structures ranges from 300 to 500 mm;
- the width of double-leaf products varies from 600 to 1000 mm;
- The width of corner structures is usually made from 900 mm. But the width of the facades is calculated according to the geometric formula of isosceles triangles - it is equal to 130 centimeters;
- the width parameters of the upper cabinets depend on the lower row - on average they range from 30 to 100 cm;
- The width of the facades of the upper corner structures is 85 cm.
What does a kitchen set consist of?
The composition of a kitchen is a collection of the same variables, and the result depends on each of them. The room almost always has lower modules, wall cabinets (the exception is a single-row set) and a dining area. But the design and materials are selected individually. We have an article about wall shelves in the kitchen as an alternative or addition to regular upper sections.
“What kind of facades do you want?”, “Do you need sides and rails?” – so that such questions do not cause a panic attack, let’s go through all the points.
The body is the basis for other parts of the kitchen
Let's start looking at the components of the kitchen from the body. This is the frame to which other elements are attached: doors, internal shelves, drawers, etc. It must be reliable, withstand temperature changes and high humidity. The most popular materials are:
The body can also be made from solid wood, which, if properly processed, will also last a long time.
Facades - elements of the kitchen that determine its design
Facades are the components of a kitchen set that determine its design and style, connecting the details into a single ensemble. Hinged doors are hinged. Also, the facades can be opened by pressing. Lifting mechanisms are installed for upper cabinets, and you can choose a model with the desired opening angle and direction.
Facades are made of chipboard and MDF, veneered boards, HPL panels, aluminum profiles with glass or mirror, and other materials. There are solutions for any budget and interior style. The surface is made smooth or decorated with decorative elements: milling, panels, display cases. Types of facades to order at Viyar Bazar:
Doubt between matte and glossy facades? Here we look at how practical a matte kitchen is and how to care for it.
Working triangle rule
There are several ideas with which you can arrange all the structures, sink, stove, as well as appliances, so that they provide functionality and maximum convenience. Typically, many stores provide standard size cabinets for the kitchen. But if you arrange them correctly, and also use some ideas for storing kitchen utensils and food in cabinets, then even a small room will look much more advantageous and visually become wider. But it is worth observing some nuances, otherwise you will end up with a cluttered kitchen with a clutter of all kinds of furniture.
It is important when arranging a kitchen space, regardless of its design (loft, hi-tech, classic), to take into account the preferences of the hostess. First of all, special attention should be paid to the work area, because this is where a woman has to spend most of her time. Wardrobes should be hung taking into account the height of the owner, but do not forget about her preferences. The arrangement of modules should be harmonious and convenient.
It is worth highlighting several zones of the work triangle:
- The first and most important area is the working surface. This may include a gas stove, countertop, microwave oven;
- second kitchen area for long-term food storage - freezer, refrigerator;
- clean area - dishes and vegetables are washed in this area. A sink and dishwasher are installed in this area.
If we look at numerous drawings and photos, it becomes clear that the distance between zones should not be more than two arm lengths. From the refrigerator you have to go straight to the sink to rinse the food. After this, you go to the work surface to prepare the food. After finishing the work, you again have to go to the refrigerator to remove the remaining food or a cold dish. When cooking, you often have to go to cabinets where spices, seasonings and other necessary products are stored. For this reason, during installation, as well as when hanging furniture, it is worth calculating everything correctly so that each item is located nearby, but does not interfere with the functionality of this room.
Suspensions, racks and other upper structures should be in height and nearby so that the housewife always has everything at hand.
Adjustable wardrobe base
Bulky, tall furniture, such as sliding wardrobes with a cast base, is very difficult to align horizontally - any assembler will confirm this. Perfectly smooth floors are a myth. Almost always the floor is littered in one direction or another. Or it even looks like a “trough” with a drop in height from the walls to the center.
That is why experienced craftsmen make the base of sliding wardrobes removable, which is a kind of lattice on which the bottom is laid.
It is easier to level the freestanding base of a sliding wardrobe if you equip it with special adjustable supports. And then place the wardrobe body with all the partitions, shelves and drawers on it.
By the way, a separate base allows you to “bypass” the baseboard and install the wardrobe in a niche or corner of the room without cutting it off. It is enough to make the base of the cabinet smaller by the width of the baseboard.
The removable base of the cabinet also helps out if there are heating pipes running along the wall or if there are any protrusions at a height of no more than 100-150mm above the floor level. It’s enough to make the base higher and you won’t have to bother with cuts on the sides and partitions of the cabinet.
In order not to lose space inside the base that has increased in height, you can build drawers into it. Well, or simply make the front false panel removable, fixed with magnets, so that the owners can dispose of the “secret” place behind it at their discretion.
Advantages and disadvantages of each type
It is easy to make planks of any height and length from chipboard - this is an advantage of this material. They are edged around the perimeter and secured with self-tapping screws. The base made of chipboard has a significant drawback: the seams at the junction of the edge and the laminate are a vulnerable place for moisture. When water penetrates there, the plank swells and the element requires replacement. The chipboard structure requires additional sealing of the seams. Advantages of the plinth:
- ease of self-production;
- variety of sizes;
- a large number of colors;
- the ability to choose the laminated surface of the plinth exactly to match the tone of the furniture.
- low moisture resistance, the need to seal the seam.
The plastic base is practical in terms of water resistance and ease of cleaning. It is attached using special fasteners. Its advantages:
- practicality - easy to clean;
- water resistance - does not deform under the influence of moisture.
- a small number of colors - it is difficult to choose exactly the tone of the furniture;
- limited size range: kitchen plinth height – 10, 12, 15 cm.
Features of fastening the planks
Installing the plinth strip is the simplest step in assembling the entire kitchen set, but it should also be done according to the rules. Attaching the bar to the legs is possible in two ways:
- on self-tapping screws (this is how the chipboard plank is attached);
- fixation in grooves.
To work, you will need the following tools (the set depends on the material of the element):
- measuring instruments: tape measure, marker;
- hacksaw, knife;
- screwdriver, screws, nails, hammer;
- adhesive sealant, sealant;
- base, connecting, finishing elements (round corner elements, ventilation grilles and others).
If the plank is made of chipboard, then to prevent it from getting wet from below, a sealant is pre-glued to the lower edge. It is desirable that the edge of the element rises 3–5 mm above the floor without touching the surface.
If plastic is used, then connecting elements and corners will be needed to decorate the edges.
Installing a plastic plinth in the kitchen is easy
Kitchens with legs are equipped with a special fastening for the plinth strip. They need to be installed in such a way that the subsequently attached plinth is “recessed” deep into the cabinets. If this is not done and the bar is installed flush with the plane of the doors, then it will be impossible to get close to the sink or table. Moreover, it is unacceptable for the plank to protrude in front of the facade. The acceptable distance at which the base is located deep from the surface of the facade is 7–10 cm; accordingly, the legs are placed at the same distance from the facade during installation. From the sides of the kitchen the distance may be smaller.
The kitchen plinth is not attached to all the legs of the cabinets, but to the outer ones, provided the length of the set is no more than 2 m. Additionally, a fastening is made in the middle. It is usually impossible to ensure that all legs are aligned along one line; if you attach a plastic base in a row, you will end up with a wavy line rather than a straight line.
The plinth strip, ready for installation, is tried on and, if necessary, cut to size. Markers are made on it with a marker where it comes into contact with the legs. Fasteners are screwed here - clips that come complete with the legs: two clips on opposite edges of the bar.
Advice. The clips are attached to the chipboard plank using self-tapping screws with small heads: they will not create obstacles when adjusting the structure.
The installation is completed by placing the base against the kitchen and snapping the clips onto the legs.
