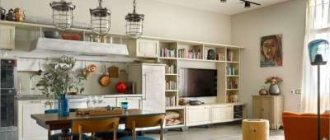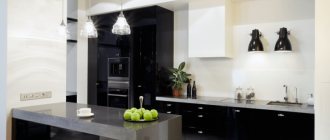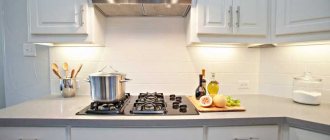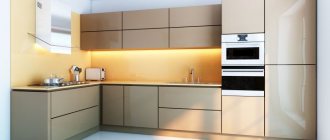Built-in or, in other words, architectural kitchens are very popular today because they make it possible to make the space more comfortable for living and more reminiscent of a living room. The effect is ensured by the fact that in the food preparation area the equipment is not placed separately, but combined into a set. People are increasingly choosing these types of kitchen designs, because convenience is most important in the culinary process. The built-in kitchen is as comfortable as possible and makes it possible to cook with pleasure and without unnecessary movements.
Advantages of a built-in kitchen
1. Visual unity. Such sets are perceived as a whole, and not as a collection of individual fragments. The photo of the built-in kitchen shows that the appliances do not stand out from the overall picture, the parts of the set are connected without gaps, therefore, the kitchen interior looks flawless.
2. Home comfort. The appearance of the built-in kitchen eliminates the feeling that this is the workplace of a craftsman or surgeon. Now the kitchen has the coziness typical of a living room.
3. Highest level of ergonomics. Even the smallest kitchen will be able to accommodate all the required equipment. Cooking will be very comfortable, the feeling of cramping and excess of things will disappear.
Cons of a built-in kitchen
1. The cost is higher than that of furniture and equipment purchased separately.
2. You need to plan in advance where the elements of the set will be located, because after the kitchen is built in, it will no longer be possible to change anything.
3. It will not be easy to update broken built-in appliances in the kitchen without affecting the finish of the unit, adjacent facades and the surface of the countertop. And only equipment of similar dimensions, with functional elements in the same places as the previous one, is suitable for replacement.
Read: Interior of a small kitchen - 110 bright photos of modern design
The main disadvantages of a kitchen with built-in appliances
Despite the significant popularization of this type of furniture, few people have a clear idea of a number of negative aspects, the most common of which are:
- there is no possibility, in the event of such a situation, to replace part of the furniture or equipment with new and functional ones; in any case, there is a need for significant financial as well as time costs;
- it is difficult to change the location of household appliances (which may be especially unpleasant when selling an apartment, when the new owners do not want to make repairs and completely change the furniture);
- The cost level of built-in equipment, as a rule, is higher, sometimes by half, in comparison with conventional types of similar goods. At the same time, a built-in hood can even be 2 times more expensive.
Despite all that has been said, we should not lose sight of the existence of a set of positive aspects, the most important of which are:
Attractive design. There are two most common options.High level of ergonomics - if a real professional was involved in the creation of the project and its subsequent implementation, all elements should be arranged with maximum consideration of the individual characteristics of the person who spends the maximum amount of time in the kitchen.
Firstly, you can select the option you like best from the catalog and order its production. Secondly, it is permissible to make a kitchen with built-in appliances according to your own sketch (for example, developed by a designer).
We recommend reading:
Kitchen sinks - which one to choose? Review of the best models and new products (99 photos)
Bar counter for the kitchen: features of installation and combination in the interior of a modern kitchen (100 photos)
- Modular kitchens: features of the right choice, as well as photos of beautiful design
It should be noted that the second option has a much higher cost level. The positive thing is that the finished kitchen will have a truly exclusive look.
Its cost can be reduced by using other materials. At the same time, one should not lose sight of the fact that they must fully comply with the price-quality ratio, since otherwise, after a short period of time, everything will have to be redone.
Types of built-in headsets
The components of the built-in kitchen, their configuration and the design of the set as a whole may differ.
There are built-in kitchen appliances that everyone has. This standard set includes a refrigerator, sink, cooking surface, hood, and oven. It is common to install washing machines and dishwashers in the kitchen.
You can often hear advice from sellers and manufacturers of kitchen furniture to build in additional equipment, which is usually placed on the table or hung on special brackets. This includes multicookers, microwave ovens, juicers, televisions, etc.
There is an opinion that electrical appliances in a built-in kitchen are installed exclusively in the lower tier of cabinets. However, appliances like a microwave or coffee maker can easily be placed in wall-mounted modules. Designs with vertical rows of built-in appliances will look great if they are carefully thought out. For example, you can build an oven into the lower part of the cabinet, install a coffee maker higher, and above it a microwave oven.
Technology is not the only thing built into the headset. Carousel shelves, retractable countertops and drawers, stands for dishes and cutlery will also not be superfluous in the kitchen.
Small kitchen design
For a small kitchen space, built-in kitchens are an ideal option. It is necessary to take into account some nuances when choosing a small built-in kitchen.
- First, choose the basic household appliances.
- Secondly, give preference to compact, small-sized devices.
For example, choose a narrow oven or dishwasher 45 centimeters wide. Thirdly, decide on the kitchen design style.
For small spaces, Scandinavian, minimalism or modern styles are best. Refuse unnecessary decorative items and choose pastel colors in the design of the room.
A great solution for small kitchens are built-in corner units. Cabinets up to the ceiling are located in an “L” shape along the walls of the room. The work surface under the cabinets is located in the same way.
The corner set can be positioned in several ways:
- With a right angle. Ideal for installing small cabinets;
- With a beveled corner, this way you can install a sink or hob;
- With rounded corner. More suitable for installing cabinets.
Work area design
You can make the most intricate design or, on the contrary, the simplest and most austere. Photos of a built-in kitchen illustrate the variety of styles. Architectural kitchens allow you to combine the functions of a dining room and a living room. In this case, the functional parts of the kitchen furniture double as stationary partitions between rooms. The design of the appliances can be chosen in accordance with the design of the kitchen, or you can hide it behind the doors.
Built-in sets really often turn the kitchen into a living room, since the plumbing is hidden from prying eyes as much as possible. Even sinks are sometimes made so that they are not visible when not in use.
Read: Red kitchen (105 interior photos). A combination of bright colors in the kitchen.











