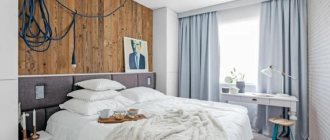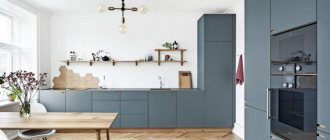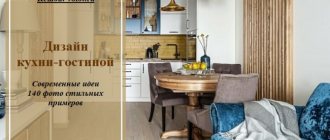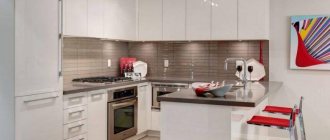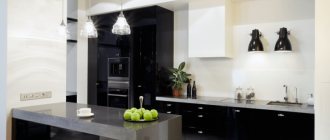What should an ideal kitchen look like? Fashionable set, European-quality renovation, functional household appliances that fit into the interior design.
Kitchen built-in appliances are the best idea for the owners of any kitchen. Manufacturers offer sets at different prices, so it is possible to buy a custom set inexpensively.
Specific features of the built-in kitchen
When thinking about the design of a kitchen with built-in furniture, it is necessary to take into account that the furniture should be placed in such a way that it is possible to use the free space quite profitably.
This type is also called a kitchen with built-in appliances, since a washing machine, microwave oven and other types of household appliances are hidden in the facade of the furniture. Thanks to this, the entire room is usually considered as a complete structure, in which there is nothing superfluous.
In this case, during the design process it is necessary to take into account the following aspects: the existence of various protruding elements in the room, the most common of which include pipes, certain communications, window sills;
- general dimensions characterizing the room (if it is not possible to independently clarify these indicators, you must seek professional help;
- the exact size of the place in which it is planned to install the piece of furniture in question;
- the number of household appliances used, as well as the specifics of their placement.
Often, specialists involved in the manufacture of furniture of this type may hear questions regarding whether it is possible not to allocate separate niches for equipment. This option is not desirable, since in this case the original attractive appearance and compactness are lost.
A kitchen with built-in elements is the most attractive type of furniture for small apartments, which make up a significant part of the housing stock. Also, many people pay attention to how comfortable and pleasant it is to be in a room equipped in this way.Pencil case dimensions
Approximate dimensions of the cabinet (HxWxD): 2040x600x550 mm.
The area of the room and design features make adjustments to the overall dimensions of the cabinet.
Dimensions for installation. Gorenje ovens are purchased complete with similar installation instructions. The graphic example shows the Gorenje B2000P2 model.
Scheme of installing an oven into a pencil case
The main disadvantages of a kitchen with built-in appliances
Despite the significant popularization of this type of furniture, few people have a clear idea of a number of negative aspects, the most common of which are:
- there is no possibility, in the event of such a situation, to replace part of the furniture or equipment with new and functional ones; in any case, there is a need for significant financial as well as time costs;
- it is difficult to change the location of household appliances (which may be especially unpleasant when selling an apartment, when the new owners do not want to make repairs and completely change the furniture);
- The cost level of built-in equipment, as a rule, is higher, sometimes by half, in comparison with conventional types of similar goods. At the same time, a built-in hood can even be 2 times more expensive.
Despite all that has been said, we should not lose sight of the existence of a set of positive aspects, the most important of which are:
Attractive design. There are two most common options.High level of ergonomics - if a real professional was involved in the creation of the project and its subsequent implementation, all elements should be arranged with maximum consideration of the individual characteristics of the person who spends the maximum amount of time in the kitchen.
Firstly, you can select the option you like best from the catalog and order its production. Secondly, it is permissible to make a kitchen with built-in appliances according to your own sketch (for example, developed by a designer).
We recommend reading:
Kitchen sinks - which one to choose? Review of the best models and new products (99 photos)
Bar counter for the kitchen: features of installation and combination in the interior of a modern kitchen (100 photos)
- Modular kitchens: features of the right choice, as well as photos of beautiful design
It should be noted that the second option has a much higher cost level. The positive thing is that the finished kitchen will have a truly exclusive look.
Its cost can be reduced by using other materials. At the same time, one should not lose sight of the fact that they must fully comply with the price-quality ratio, since otherwise, after a short period of time, everything will have to be redone.
At what height should the oven be built?
Let's take a look at oven control panel The most convenient ovens are those built in so that the control panel is higher than the waist of the person who will cook on it, but not higher than his eye level.
The optimal oven height corresponds to the principle “the control panel is above the waist, but not above the eyes.”
At what height should the oven be placed? No higher than eye level
Photo of the built-in kitchen
We recommend reading:
Kitchen set: real examples of beautiful design and combination in the interior (134 photos)
Dining groups for the kitchen: examples of placing the best sets with chairs (100 design photos)
- Kitchen accessories: 70 photos of new designs. Examples of creating a cozy and functional atmosphere in the kitchen
Built-in household appliances as the main functional attribute of the kitchen space
Ultra-modern design, unsurpassed build quality, innovative production technologies - these are the main distinguishing features of unique built-in equipment.
Detailed photos of the best built-in kitchen appliances will help most enterprising buyers make an informed choice in favor of a high-quality unit that will serve well for many years.
Respectable online stores that distribute household equipment to a wide range of consumers often complement colorful photos of equipment with a meaningful description of the internal technical composition, as well as the main practical and operational features.
Do you need a hood and how to choose it?
You can do without a hood, but its use allows you to protect furniture and decoration, removes odors, soot, and smoke. Without it, a studio or open-plan apartment is impossible.
Criterias of choice:
- The dimensions of the device must be accurately selected;
- Productivity is higher if the kitchen area is larger;
- The shape of the hood must correspond to the style in order to harmoniously combine with other elements of the space;
- A hanging hood is the best option for a small room.
New kitchen concept
We are building a kitchen. The kitchen has long ceased to be a room that is filled with furniture according to a certain pattern. Most often, this is an open space that is built up depending on the wishes of the owner. The “bricks” of the future building are cabinet fronts and modules, foundations and countertops, fittings and decor. It cannot do without technical equipment - water supply and fittings, lighting, electronics and mechanics.
The first swallow. In 2010, at the Eurocucina exhibition, kitchen manufacturer Poggenpohl presented a completely new project: for the first time, a kitchen was designed by an architect, with all elements - walls, floor, ceiling and “furniture” - considered as components of one whole.
+ARTESIO by Hadi Teherani (see “Architectural Kitchen” from 05/27/2010) appeared as a result of the trend of merging the kitchen, dining room and living room. On the one hand, the kitchen was aesthetically improved - it was given the appearance of “furniture for a living room.” On the other hand, with the help of architectural elements - a free-standing column connected to the rest of the structure by an arch - the impression of a closed functional space was achieved.
- 1 of 3
On the picture:
The author of the +ARTESIO project, architect Hadi Tehrani, is against small rooms and for freedom of movement. He suggests dividing living space using “furniture walls.” In this case, the arch, which is a functional part of the kitchen set, is designed to visually unite the space of the kitchen and room.
Recommendations for operating built-in household appliances
Exclusive ovens, stoves, hobs, gas stoves, hoods - all these elements of built-in household equipment can become a powerful aid in the realization of culinary talent and at the same time maintaining order within the work area.
People who are tired of using mediocre stoves give unconditional preference to built-in electric hobs, the proper use of which allows you to count on automatic shutdown after the cooking process is completed.
Locking this panel is a fundamental guarantee of safe and reliable operation of the device. A wide choice of settings, a wide heating zone, small dimensions, inexpensive price - all these advantages are characteristic of built-in panels, which look equally expressive in interiors of a classic and extravagant style.
Corner designs
See also:
How deep should a wardrobe be for comfortable use?
If you decide to buy a built-in kitchen, but are afraid of limited space, a corner project would be an excellent solution.
This is as convenient and rational as possible in the case of small kitchen spaces. This makes it possible to place a maximum of components at a minimum cost of precious square meters.
Even if the room is large, it will be quite logical and in many ways correct to give preference to a small built-in kitchen. Especially for those who cook alone and do it not so often. Thus, you can save space and use it to expand the dining area, to make a kitchen-dining room, and not just a cooking and steaming shop.
Personally, my kitchen rating is topped by architectural corner solutions. I find them the most practical. But this is a matter of taste.
Interesting modular kitchen designs
Modular kitchens come in a wide variety of designs. There are bright and pastel colors, matte and glossy finishes.
Most Popular Modular Wardrobe Designs :
- White kitchen modules are suitable furniture for many interior styles. In a matte form, they will look harmonious in classic, Scandinavian and romantic styles. Glossy headsets are suitable for ultra-modern designs. They look especially advantageous in small kitchens.
- Gray. This option looks extraordinary. It looks original in modern, loft, minimalism and hi-tech styles.
- A combination of bright colors and black. For example, black bottom and yellow top or black bottom and white top. Such designs are suitable for modern styles.
- Wood with natural texture. This is a win-win option that looks expensive and noble. Suitable for all styles except ultra-modern.


