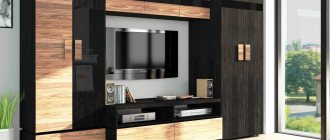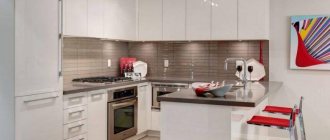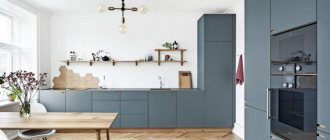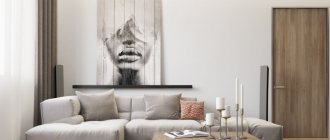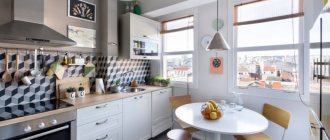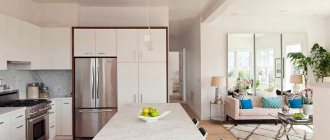The kitchen-living room is no longer a fashion trend, but a fairly common phenomenon in modern housing stock. Many developers offer ready-made solutions where there is no need to combine anything - open-plan apartments and studios. We’ll tell you about the latest kitchen-living room design ideas, and a large selection of photos of real interiors will help you find your ideal option.
Design project of a kitchen-living room: pros and cons of a combined interior
Is it always advisable to combine the kitchen and living room spaces? Each case may have its own subtleties, advantages and disadvantages.
Combining the kitchen and living room is a good idea
, If:
- the kitchen is very small, there is not enough space for cooking, storage and free movement;
- I want to get together with the whole family: while one cooks, the rest communicate;
- you need to do household chores and keep an eye on your small child at the same time: in an open space he is always in sight;
- need to save money on TV. It can be installed in such a way that it is visible from all sides.
Flaws
This solution also has:
- the need to coordinate any redevelopment and make changes to the technical passport (moving a doorway or expanding it, erecting new partitions, moving communications, etc.), which entails a loss of time, money, and often nerves;
- loss of an additional isolated room (in the case of combining the kitchen and living room in a one-room apartment). A person needs personal space and the opportunity to be alone;
- the noise and smells of the kitchen will become part of the living room. Loud refrigerator; the smell of fish that has permeated the upholstery of the sofa and curtains, or household members who wake up before you and turn on a noisy kettle at 7:00 - all this can be annoying.
The listed pros and cons are very subjective. Therefore, if such a solution will bring more benefits to you, then, of course, combine them. But remember the important nuances when redevelopment should never be done.
IT IS FORBIDDEN!
- Breaking load-bearing walls and structures.
- Combine a gasified kitchen with a living room. In this case, the problem can be solved by abandoning gas equipment and switching to an electric stove. Residents have this opportunity, but they must first apply for permission from the management company and coordinate actions with the gas service. You may be refused for completely objective and compelling reasons - unsuitable load on the electrical network.
- Independently install and change gas equipment.
- Non-residential areas cannot be located above residential areas. The kitchen is a non-residential space, and if you go to move it into the living room, then your neighbors below, having learned about it, are unlikely to be happy, since this violates sanitary standards and rules;
In this regard, residents of the first and second floors are lucky if the first floor is used for commercial purposes: the redevelopment project can be approved for them.
See also a separate selection of examples of decorating a small kitchen-living room - go to.
To sum it up: the benefits of the classic style
The classic style of the living room kitchen has a number of tangible advantages. This is one of the best ways to organize space and create the illusion of freedom, high ceilings through symmetry, light colors, columns and other design tools.
Despite the fact that classics are not cheap, this is exactly the case when repairs are made “for centuries.” If the work is done conscientiously and tastefully, nothing will have to be changed, and even after a few years the kitchen will look like new.
Of course, for this you need to think through literally every detail, since there are no trifles in this style. In order not to carry out risky experiments, it is better to trust specialists who can develop a design project exactly according to your wishes.
How to combine the kitchen with the living room?
The trend towards combining kitchens with adjacent rooms is gradually losing its relevance. After all, in order to arrange both a kitchen and a living room in one room, it is not necessary to break down the partitions. Modern developers often offer ready-made spacious premises for this purpose.
If you are lucky with the kitchen area, why not arrange a relaxation area here? Even on 15 sq.m you can make a small kitchen-living room. For owners of small-sized apartments, this solution will be especially relevant, as it allows them to turn a one-room apartment into a two-room apartment.
Studio apartments are another ready-made space that initially combines several functional areas.
But for owners of apartments in old housing stock, the issue of redevelopment and its approval if they decide to combine rooms and demolish a wall will be inevitable. In Khrushchev buildings, for example, two redevelopment options are very popular:
- complete demolition of the partition between the kitchen and living room;
- moving the entrance to the kitchen from the living room and widening the opening.
Walk-through kitchen-living room in Khrushchev
Since most Khrushchev buildings are gasified, it is important to remember that redevelopment is possible if they are allowed to switch to tariffs for electric stoves and abandon gas. Another solution is to combine the rooms not really, but visually, by installing a glass partition instead of a blank wall.
Style
Today there is no strict framework for following a certain direction. Eclecticism and individualism are encouraged. But mixing different styles so that it looks harmonious, with rare exceptions, only a professional designer can do. If you do not want to take risks, then try to adhere to the chosen concept and the simple rules listed below:
- follow the chosen style throughout the room - both in the kitchen area and in the living room area;
- stick to a single color scheme, placing color accents in the right places.
Let's look at the most current and popular destinations.
Modern
The modern design of the kitchen-living room gravitates towards simplicity, clear and geometric lines, and laconic forms. Basic shades are always relevant - gray, white, black, beige, which in varying degrees of saturation can make up monochrome interiors.
A modern kitchen-living room is a room where there is nothing superfluous: a minimum of decor, a maximum of light and free space. Therefore, for a small room this is the most suitable design option.
Classic and neoclassical
For a kitchen-living room in a classic style, arches, two-level ceilings with antique patterns or stucco, and massive furniture with patina will be relevant. The kitchen area can be separated from the living room by a symmetrically located dining area or island.
This design is appropriate in spacious rooms, but for a small kitchen-living room it is better to choose an alternative in the form of neoclassics. Adding modern elements will make the interior lighter and freer.
Provence
The French country theme will be appreciated by lovers of romantic interiors and outdoor recreation. Therefore, this style is especially relevant for decorating country houses and dachas.
For the best ideas for decorating the interior of a kitchen-living room in the Provence style, see a separate article - go.
Scandinavian
To make the kitchen-living room in the Scandinavian style cozy, do not be afraid to add color accents characteristic of this style - red, yellow, blue, light blue, green. Wooden surfaces in the design of flooring, countertops, and dining tables will add warmth and neutralize the cold asceticism of Scandi.
Loft
The loft style for the kitchen-living room is one of the most suitable, as it originally originated in free, spacious industrial premises. Here it is better to abandon partitions, and use techniques with furniture arrangement and lighting as zoning.
For information on how to create an ideal loft-style interior, see a separate article - go to.
Minimalism
The ideal option for a small kitchen-living room is minimalism, which assumes the most simple and clear forms, minimal or complete absence of decor, smooth surfaces, an abundance of light and free space.
Zoning
The interior of a living room combined with a kitchen is usually divided into functional areas - kitchen, living room and dining room. Thanks to zoning, you will separate the kingdom of the hostess from the kingdom of guests and relatives, hide the cooking process from prying eyes and be able to retire in the kitchen out of habit.
In small rooms, the dining area can be combined with the living room, minimized, replaced with a bar counter, or completely eliminated as unnecessary. Here you can continue the family tradition by organizing a large dining table, or decide to make changes for the sake of space.
To visually separate a kitchen combined with a living room, use:
1. A relatively large piece of furniture - a table, a bar counter, a sofa, armchairs, a closet, an aquarium or a “living” wall of outdoor plants.
2.False walls, partitions, shelving of regular and irregular shapes and arches. On one side of the false wall you can place a mini-table, while the other will become a place for a picture or plasma. And if you cut a hole in it, a small table for two will fit perfectly in there - this way you will organize a compact dining area.
Separating the kitchen and living room with an arch is acceptable only for classical styles. Modern styles will suit a functional partition with shelves for kitchen utensils on one side and a bio-fireplace on the other. What do you think about perforated partitions?
3. Flooring design – the floor in the kitchen should be practical, and in the living room – conducive to relaxation. At the same time, the kitchen is often elevated to a podium, which makes it easier to connect communications, but may not be entirely convenient for charging.
4.Ceiling decoration - suspended, tensioned structures with different levels will help create a festive or romantic atmosphere in the living room, and will provide the kitchen with the necessary uniform lighting and working environment. The structural features of the room - for example, a load-bearing beam - will act as ready-made zoning elements.
5. Sliding or folding doors, which at any time will divide the premises into two parts. Believe me, this is imperceptible when the doors are transparent - for example, glass.
6. Curtains - light tulle, flowing muslin or a thick curtain will separate the kitchen from the living room without burdening the interior.
7. The texture and color of the materials used to decorate the walls, ceiling, apron, floor, and other horizontal and vertical surfaces.
Planning a kitchen with a peninsula is another zoning opportunity: a kitchen set or bar counter will do the job perfectly. The interiors of the kitchen and living room, correctly divided into functional zones, are presented below.
What is best to use for zoning - the size of the room and the interior furnishings will tell you.
Color design
Color sets the mood of the interior, and its choice is tied to the chosen stylistic direction.
Bright hues
Light colors are suitable for a small kitchen-living room or for interiors in a certain style.
The classic interior is characterized by a beige color scheme, the Scandinavian interior is predominantly white with bright color accents, and Provence is characterized by a delicate, pastel range of lilac, blue, pink, and cream shades.
Dark colors
Snow-white interiors have been replaced by the fashion for dark kitchens. Today, deep and complex gray-green, dark green, blue, earthy, rusty shades are relevant.
An obstacle to using dark shades in the interior of the kitchen-living room is the small area. In conditions of 15-20 square meters, they can visually narrow the room, but this only applies to cases when there is a choice of a dominant color scheme. After all, dark shades can only be used locally - for example, make only one accent wall black or dark blue.
Dark colors will make the interior of the kitchen-living room more austere and status. To emphasize this effect, it is important to use natural textures in the design - wood, concrete, stone. Light furniture, bright accessories and decorative items will stand out against the background of dark shades. Textiles made from dense and rich fabrics such as velvet, corduroy, velor will look beautiful, which can be used in the design of curtains or upholstered furniture in the living room area - sofa, armchairs.
Some styles are very fond of dark shades - art deco, fusion, loft, English classics.
Bright design
The most radical solution is to make the entire kitchen-living room bright; it may only be advisable if the living room is not a living room, and in addition to it there is another place in the apartment where you can relax. Bright colors invigorate and charge with energy, but the downside of a rich interior is irritation and rapid fatigue. Therefore, it is always better to dilute them with neutral tones - basic gray, white, beige.
You can add a color accent to:
- kitchen set;
- apron,
- one wall;
- on upholstered furniture, buying a bright yellow sofa or armchairs in rich rich colors;
- cabinet furniture (bright shelving or cabinet);
- accessories (carpet by the sofa, vase, paintings, etc.).
Less familiar and original solutions are a colored door, window frame or ceiling.
Furniture, textiles and appliances
Furniture should also be of good quality and high quality, made from natural, durable materials. The legs and armrests are forged metal products in the author's style. The set is made of natural wood. As a last resort, you can use an expensive imitation that will look as natural as possible.
Truly luxurious fabrics are used for curtains, pillows and other textiles:
- atlas;
- velvet;
- velours;
- brocade.
Household appliances should be given special attention. Since it usually does not fit into the classics, it is recommended to simply integrate it into the set, choosing the appropriate color scheme. Another option is to buy a refrigerator and oven, stylized as old things. In this case, the hob should approximately match the tone of the countertop - for example, beige or pure white.
Kitchen-living room layout options
A well-chosen layout is half the success in the design of a kitchen-living room.
When planning, it is important to consider the following.
- Features, size and shape of the room.
When arranging furniture and designing, first of all, the real opportunity to choose one or another layout is taken into account. For example, the width of the kitchen may not be enough for a U-shaped set, or the location of windows and doors may interfere with the installation of a corner kitchen. It is necessary to start from the location of the riser and water supply: although moving the sink is possible, it is problematic and limited by certain legal frameworks.
- Personal needs.
Do you really need a spacious, large kitchen? After all, by increasing the number of storage spaces, you sacrifice free space. And for a small kitchen-living room it is more valuable. Adequately assess how many cabinets and drawers you need to hide the necessary kitchen utensils and utensils. You can do this using the example of the kitchen you are currently using.
Don’t be afraid of non-standard and unusual solutions - kitchens without upper cabinets, double-row, asymmetrical layouts, etc. In rooms with architectural features and poor placement of windows and doors, such ideas may be the best option.
Rectangular
For a rectangular kitchen-living room, the most suitable option is a linear or straight layout - when the kitchen cabinets are located in one row.
If you do not need a large and roomy kitchen set, then it is more advisable to install furniture along a short wall: this way you will mitigate the disadvantages of the layout.
Square
Depending on the location of windows and doors, in a square room there are two possible configuration options for a kitchen set - corner or straight. The first will allow you to increase the working surface, the second will look lighter and more compact in the interior.
With bay window
A bay window is an ideal place for a dining area.
If there are other options for a good location for the dining area, then you can install a kitchen set in the bay window. But this idea is advisable only on the condition that the communication lines are located nearby, and they do not have to be pulled across the entire room. In any case, you need to make a set for a bay window to order, which will add 20-30% to the cost of the furniture.
Materials and finishing
Finishing materials can act as a tool for zoning the kitchen-living room space, but their design should not argue with each other, since, ultimately, it is important to obtain a stylistically unified space.
Floor
As we said above, combining different materials for floor finishing is a bad idea. In addition to difficulties with selecting a design, there may be problems with their joining. In most cases, aesthetics will suffer. Therefore, it is easier to choose a solid covering for the entire kitchen-living room.
Considering the high traffic and wet areas in the kitchen, the search for materials should be narrowed to waterproof, practical and wear-resistant options:
- porcelain stoneware;
- quartz vinyl tiles or PVC floor tiles;
- linoleum 32, 33 classes.
Lighting and backlighting
Lighting plays a special role in the design of the kitchen-living room.
- Decorative.
The lamp itself can become a decoration and even the main accent in the interior, and decorative lighting of display cabinets will create a completely magical atmosphere in the evening.
- Zoning.
Pendant lights can visually separate the dining area, and the ability to dim the lighting in different parts of the room will illuminate a specific area of the room. Relaxing in the living room and want to hide the kitchen from view? It is enough to dim or completely turn off the lights in this area.
- Functional.
The direct task in organizing lighting is to make the process of being in the room as comfortable as possible. Therefore, it is necessary to provide separate lighting sources in each zone:
- general diffused lighting;
- directional lighting in the form of LED lighting in the kitchen work area;
- directional lighting above the dining area;
- soft and diffused light in the recreation area (from floor lamps, sconces, etc.).
If desired, you can equip lighting inside kitchen cabinets, illuminate display cabinets and sideboards. It is not only convenient, but also beautiful.
Design Features
Common Features:
- selection of colors will be a necessary element when planning the kitchen-living room. The perception of the room will depend on the choice of colors that combine finishing surfaces. Cool and neutral colors are good;
- The choice of style seems important. If you combine the kitchen with the living room, you should maintain the same style. Using a number of design techniques, you can get a negative result;
- It is worth carefully considering the arrangement of light in the kitchen-living room. On the dividing strip between sectors, weak, dim lighting will suffice. There should be enough light in the working sector;
- when the area of the house is large, you don’t have to comply with the restrictions when choosing a design and furniture.
Real photos of kitchen-living room interiors
You can find more ideas for inspiration in the large selection of design examples in the photo below.
Kitchen combined with a living room in a Khrushchev building
In a private house
In the country
Kitchen-living room in country style with a real fireplace



