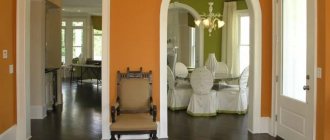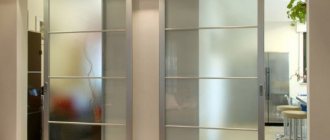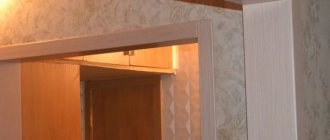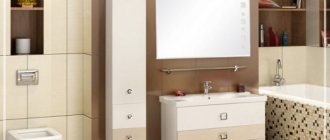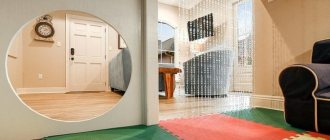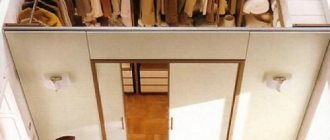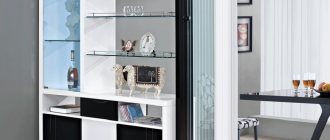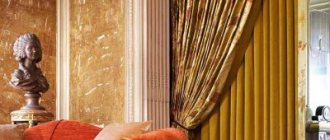Doorway
To increase the space, the doorway (DP) is often freed from door panels. Most often, this technique is used to clear the passage between the hallway/hall, kitchen/living room. The expansion of space is ensured by freeing up the “dead” area reserved for opening doors. But, having removed the doors, the owner is faced with the question of how to beautifully decorate the opening. You will find the answer in our article.
Door opening
What is a doorway, its types
A doorway is an opening used to enter and exit a room. When finishing it, it is important to consider not only the material used, but also the shape of the opening itself. Ignoring these factors can negatively affect:
- harmony of the interior opening;
- room lighting;
- combining styles in the overall interior of the house;
- practicality of movement.
Let's look at each form in detail.
Rectangular
The most common form of DP. It is obtained immediately after removing the door frame. Has undeniable advantages:
- any materials can be used for its finishing;
- does not require installation of auxiliary structures;
- strictly demarcates and visually enlarges the premises;
- Suitable for many styles.
Rectangular DP
Arched
This door opening has an interesting ability: it visually enlarges a room with low ceilings and makes a high room appear smaller. The wider the arch, the lower the ceiling appears.
Many consumers are attracted by this design due to its softness and lack of sharp corners. The arch hides the transitions between rooms. The arch looks great instead of a door to the hall, especially if it is large. Today you can find many ready-made solutions specifically for arches. Their installation will help to focus the attention of guests on the complexity of the design.
Arched DP
Trapezoidal
Registration of DP in this form is very rare. This is due to the fact that in small rooms such a design will visually “steal” space and “lower” the ceiling. This is especially noticeable if the horizontal part of the trapezoid is too narrow. The thought may involuntarily come to mind that the creation of the DP was carried out by an incompetent person.
A trapezoid will be an excellent solution for an opening designed for double-leaf interior doors. Using drywall, you can make a beautiful trapezoid out of any rectangular “boring” opening.
Trapezoidal DP
Asymmetrical
With the help of an asymmetrical DP, any fantasy of the home owners can be realized. Designers love this shape for its limitlessness. The asymmetrical DP ceases to be just a part of the interior and becomes its highlight. With its help you can emphasize the originality of the room.
However, before installing it in your home, it is important to consider several points:
- It is prohibited to expand the doorway without first creating a project that takes into account all load-bearing walls and ceilings.
- Sharp corners and sharp shapes have a bad effect on a person psychologically, so it is better not to use them. The future design should please, and not annoy, its owners.
Asymmetrical DP
Dimensions
In typical buildings, the height and width of doorways are regulated by SNiP and GOST standards.
The parameters depend on the purpose of the room:
- Height. The optimal option is considered to be a height of 188 to 210 cm. Such parameters are convenient for the average adult and look harmonious in apartments with ceiling heights from 2.7 to 4.7 m.
- Width for entrance door. The recommended width is 80 cm. It makes it easy to select the door of the desired size.
- Living rooms. Width varies from 65 to 80 cm.
- Bathroom, toilet, kitchen. The average doorway size is 60-65 cm.
- Pantry. Here they make narrow doorways, only 55 cm wide.
The width should not be less than the minimum recommended values. Often the height of interior passages is increased to 2.5-3 m by cutting out the required distance at the top of the frame or using a transom. For one-and-a-half doors, the width can be increased to 120 cm, for double-leaf doors - from 120 to 160 cm. Three-leaf sliding or folding leaves are inserted into the base wider than 160 cm.
In atypical buildings there are passages much wider or higher than normal. They are left open or doors with the required parameters are specially ordered.
Openings of the correct shape are made for doors. For open passages, an arched or fantasy shape is often chosen.
Methods for cladding DP without doors
Decoration of DP can be:
- Standard. According to this technology, the opening is lined with various materials without any design changes.
- Arched. Involves a significant or minor change in the configuration of the DP.
Standard cladding
Each method must be performed carefully and according to certain rules.
Comments: 8
svetlana_che
Months ago: 8
Nothing is clear. How is this an L-shaped opening? There are no such things. What does the width of the opening have to do with the width of the trim?
- Like
- Save
voice4
Months ago: 8
This means that when installing in such an opening (between the walls), the platband will be trimmed on both sides, but you don’t want to trim it.
- Like
- Save
Related discussions
Help with apartment layout
Comments (27)
Kitchen layout. I can't do it without a designer!
Comments (63) Svetlana, not everything is so simple. On the one hand, yes, there is no need to devalue your work. On the other hand, in our country design, even now, is largely considered a pointless waste of money. Often it is perceived as nothing more than a “pretty picture.” The logic here is quite simple: “Why pay 100,000 rubles. for pictures, if you can buy a magazine with pictures for 100 rubles.” Design is, first of all, planning, “engineering”, constructive solutions, etc. Advice on layouts makes it clear that the designer can offer something that the person turning to him did not see for himself: like from a “kopeck piece” » make a “three-ruble note”, organize well-thought-out storage spaces in a one-room “Khrushchev” apartment, etc. This is what helps a potential customer understand that design really improves life. So it's a very fine line. And, of course, the price. Today only a few% of the population of our country can afford good design. Best regards, Stanislav.
How to “disguise” a load-bearing pole?
Comments (17)
Layout of 1 room apartment 50 sqm
Comments (56) I won’t give advice on the room, because... I didn’t understand what furniture arrangement you decided on - in your pictures there is only a bed. If there is a sofa, then the table by the window simply will not fit. And the phrase “I planned it by the window, so to speak, along with the furniture for the TV” completely disorients me.
Arina Onishchenko
Months ago: 8
There is no need to add or trim anything. A box is inserted into the opening (instead of building up walls), and the platbands then cover it (without trimming)
- Like
- Save
Ekaterina T
Months ago: 8
If you want to install a standard 80 cm interior door, then you will obviously have to cut the trim. If it’s 70 cm, then no.
What materials can be used to decorate DP?
To design an opening without doors, you can use various materials. The main thing is to take into account their technological characteristics.
PVC panels
This material has good technical characteristics and is inexpensive. During installation, the method of placing panels on an adhesive mass is often used. It is customary to decorate slopes with this material.
Instructions:
- Carry out preliminary surface preparation. Be sure to repair any existing defects.
- Take measurements of each area. This is required for detailing.
- Cut the PVC panels into pieces. Try to avoid situations that require joining fragments.
- Attach the panels to the surface with liquid nails. This adhesive mixture will give a strong adhesion. But it is important to consider one point: the underside of the panels must first be sanded, this will improve the penetration of the glue.
- Install the parts in the specified order. You can use masking tape to secure the fixation.
After installation, leave the structure for a day so that during subsequent work the elements do not begin to move. Now we begin to eliminate the external joints. This can be done with plastic corners, but then the structure will look bad. Experts advise using putty.
Today on the market you can find plastic trims that look good with PVC panels. But cutting them is quite problematic, since the materials are adjusted at an angle of 90°.
Important! PVC panels must be selected very carefully. To prevent the coating from ruining the design, it is better to buy panels that imitate natural materials.
You can replace PVC panels with MDF panels. They go well with various materials. If you use MDF for cladding DP, then you can hide visible joints using lamination.
Cladding with PVC panels
Stucco molding
Modern stucco molding is made from polyurethane. Polyurethane platbands are much lighter than gypsum ones. They can be installed without outside help. Many consumers appreciate this finishing material because it can be painted in different colors.
Instructions:
- At least one day before starting work, bring the finishing material and glue into the room in which they will be used. This is necessary to adapt materials to the environment.
- Cover areas that may deviate from the surface with primer. For these purposes, only formulations with a deeply penetrating effect are suitable.
- Sand the polyurethane trims on the back side with sandpaper and only then apply glue. Distribute it evenly. Now apply the trim to the desired area and press well. To prevent the elements from slipping, screw small screws under them.
- Remove excess adhesive immediately after it appears. If the glue has already dried a little, remove it with a sponge previously soaked in acetone.
- It is very important to correctly connect the elements. This can be done at a right angle or at an angle of 45°.
- Having completed the cladding, proceed to sealing the joints. Putty is suitable for this purpose. When the seams are dry, go over them with sandpaper.
In order for stucco to look noble, you need to take into account one significant nuance. This decoration is designed for rooms with high ceilings. If stucco molding will be used in small rooms, you need to carefully consider the location of each element. If you overload a room with decor, it will look very awkward.
Stucco molding must be glued before other decorative work is carried out.
Stucco cladding
Decorative rock
The use of this material is an excellent solution for making a modern DP. The stone is in great demand among consumers, so the number of its variations increases every year.
If you don’t yet know whether to choose this material for finishing work, check out its undeniable advantages:
- original appearance;
- makes any interior presentable;
- easily combined with other materials;
- resistant to mechanical stress;
- has a long service life.
The cladding is done with small relief tiles. Material with a deeper texture will not look very nice.
There are several cladding technologies, but the method of forming uneven edges is more often used.
Instructions:
- Mark the selected area according to the developed scheme. To simplify the procedure, lay out the tiles on the floor in the chosen order.
- Prime the wall with a deep penetration primer and let it dry. This will have a positive effect on adhesion.
- The elements can be fixed using special glue or liquid nails. The latter are suitable for a perfectly flat surface.
- Apply the compound to the back of the tile and immediately remove all excess.
- Stone can be laid using two technologies: with the formation of seams or as a monolithic surface.
- Place each tile in a suitable place and press down. If there is no good grip, the stone will begin to fall off.
- If there are any joints left, rub them with a contrasting or plain mixture.
Decorative stone cladding
Plaster
Until recently, plaster was the most common answer to the question of how to design a DP. Gradually her popularity fell, and in vain. A person with skillful imagination and rich imagination will be able to create a very original DP using plaster.
To plaster DP you must:
- Prepare a suitable volume of the mixture (it should be enough for half an hour of work).
- Apply the mixture to the surface using the scattering method, level it with a wide spatula or rule.
- If necessary, install beacons or profile guides.
- Lay the reinforcing mesh on a layer of plaster of more than one and a half centimeters.
Plaster can be painted, but it is better to use it as a starting composition. Then you can use decorative putty as a finishing touch.
Plaster cladding
Finish options
The finishing of door frames is divided into two types: rough and decorative. Preparatory (rough) work is aimed at strengthening the foundation, eliminating all irregularities, and protecting against negative external factors. This type of processing consists of the following steps:
- Primer. The wall and slopes are covered with a soil composition. It provides better adhesion of the following materials to the surface, has antifungal and antibacterial properties, and prevents the formation of mold. The primer is applied with a roller or brush in 1 or 2 layers.
- Plasterboard panels. This stage is not necessary for apartments with smooth walls and slopes. Drywall not only helps to level the frame, it helps to insulate and strengthen the base. It is recommended for use in cold rooms, in apartments located on the ground floor, in private houses.
- Plaster. It is used to level and strengthen the surface in cases where drywall was not used.
- Metal corners or reinforcing mesh. They are installed on the corners of slopes, embedded in a leveling compound. Such devices help make perfectly even corners and protect against cracks, chips and other damage.
- Putty. This is a leveling compound that is applied at the final stage of roughing the slope. It eliminates the slightest irregularities and allows you to make the wall perfectly smooth. After the putty has dried, the wall is sanded with a special mesh.
Decorative finishing is applied to the rough. Its choice determines how organically the opening will fit into the interior.
We mount the arch
You can make an arch in almost any interior. But its installation must be carried out by a person with certain skills. The easiest way is to make a plasterboard arched structure. To do this you must:
- Install the frame on both sides. Attach it to the top horizontal and vertical posts.
- Attach plasterboard parts with a pre-cut arch to the frame.
- Make lathing inside the resulting structure. You will attach the last arc-shaped element to it.
- Putty the structure. To perform decorative cladding, you can select any materials.
Important! Today you can buy a ready-made arch of a standard size. All you have to do is carefully connect all the parts.
Nuances that require attention
Finishing the front door opening is a process that has some rules. They must be followed to get the desired result.
Pay attention to the following nuances:
- Safety. For work, materials must be used that will not be dangerous to humans. This also applies to installation methods. That is, all parts are installed with utmost reliability and in accordance with technology.
- Harmony. It is advisable to use options that will be more consistent with the door structure. Of course, the ideal situation is when the material of the door and the opening completely matches, but this is not always possible.
- Sound and heat insulation. These are necessary parameters that deserve due attention.
High-quality and safe materials must be used to decorate the doorway.
In order to complete the work with the highest quality, all the nuances must be taken into account. If you ignore them, you will end up with a coating that may be quite beautiful, but have many hidden defects.
What to do with a DP if there is a door in it?
In this case, it is advisable to use the simplest options. It is worth considering where this structure is located.
The easiest way to finish a DP is with a door frame and adjacent elements. You must:
- Install the box. It can be with or without a threshold.
- Use extensions for facing slopes. The standard sizes of these parts are 12-15 cm.
- Secure the extensions with the groove on the box. If it is missing, self-tapping screws are suitable for fixation. Make a hole for them through the end of the part.
- Exterior finishing is done with platbands. They will frame the DP.
This technology is suitable for cladding non-expanded structures.
Advantages
Doorways without a door have the following advantages:
- Saving space due to the lack of free space along the opening path of the door leaf. For normal operation of a swing door, a minimum of 1 m2 of space is required, which should be left free, without cluttering it with furniture and other interior items;
- More light, this is especially true for adjacent rooms, one of which does not have a window or is equipped with a small window. An open doorway will allow natural light to enter a dark room;
- Air circulation, relevant for small rooms with insufficient ventilation, for example, due to the lack of a window;
- Combining space through two rooms, decorated in the same style, between which there will be a conventional demarcation in the form of an open opening;
- Visual expansion of space by connecting small rooms to the main one, for example, a balcony or loggia to a room;
- Zoning. A similar effect is used when dividing one large room into two smaller ones, while maintaining the freedom and lightness of the space due to the open door portal;
- Easy to maintain, as there is no need to regularly wipe the sashes, the glass inside them, or lubricate the locks and hinges;
- In addition, a stylishly designed doorway without a door allows you to give the room an original and unique look due to its shape, texture or shade.
Decoration with curtains
Curtains on doors used to be found in almost every home and were quite a common occurrence. This technique helped to decorate the DP, make the room more comfortable and not so closed when the interior door is closed.
Nowadays, this technique has gained relevance, more materials and forms have appeared. Very often, instead of fabric curtains, bamboo sticks are used. When moving, they create a pleasant “cozy” sound. At home, you can paint them in any color or pick up a ready-made model in specialized stores. Curtains can be used to decorate any part of the building. The only limitation is the imagination of the apartment owners.
Decoration with bamboo
Decorating DP with curtains
How to finish slopes after installing an iron door
After completing the installation of the door, it is extremely important to properly caulk or sew up the jamb to hide the concrete, brick, and other finishing materials. It is possible to arrange the entrance to the house in several ways, using all kinds of building materials.
Drywall
A common, labor-intensive way to design door slopes. First, the gypsum board needs to be built in, then puttyed, carefully painted with a water-based paint composition or covered with wallpaper. As a result, the surface of the jamb will be smooth and attractive.
Artificial or natural stone
A luxurious option that plays a decorative role. It is considered expensive (if it is a natural material). The latter is extremely durable, environmentally friendly, and resistant to external influences. Artificially created stones are made from gypsum, are relatively cheap, and have multiple disadvantages.
Tile
Tile slopes are durable, easy to maintain, resistant to moisture, and do not scratch. However, it is unusual to look at them: such material is more often found in the kitchen and bathroom. In addition, laying mosaics takes a lot of time. Today it is not in trend, therefore it is not popular.
Extras
More suitable for a corridor in which there are many doors (entrance iron, interior wooden). Then the door leaves and slopes can be decorated with the same material. Extensions are easy to install, but they are more expensive than MDF and laminate.
Examples of openings
We bring to your attention original examples of DP design.
Dark PVC panels
PVC panels imitating natural material
Wood-effect PVC panels
White stucco
Stucco with patterns
Beige stucco
Stucco molding with projections
Stucco with painted pattern
Stucco on the arch
Arched doorway with stucco columns
DP in the shape of an arch, lined with stone
Standard stone cladding
Wide DP with stone trim
Wide DP, trimmed with light stone
trimmed with large stones
Finishing DP with bricks
Facing the opening with rough stone
DP with beige curtains
DP with one curtain
DP with curtains on both sides
DP decorated with a blue curtain
Curtains with a marine theme on the DP
Burgundy curtains on the DP
Decorative curtain
Thread curtains
Thread curtains with stones
Thread curtains with large stones
Thick bamboo “curtains”
You can choose something from the examples presented above or come up with your own version of the DP design.
Voted over 337 times, average rating 4.8
Comments
Unfortunately, there are no comments or reviews yet, but you can leave your...
Add a comment Cancel reply
We recommend reading
Doorway, Miscellaneous How to choose the right materials and finish interior openings without doors? An empty section of wall on both sides of the door does not look very nice. ...
Doorway, Miscellaneous The width of the doorway according to fire standards in standard buildings Fire safety is one of the main requirements for ...
Doorway, Miscellaneous How to properly finish the opening with platbands and additional trim? What are extensions and where are they used? Extensions are planks,...
Doorway, Miscellaneous How to reduce the width and height of a large doorway with your own hands? When an apartment is being renovated, it turns out that the openings between...
How to sheathe with plasterboard
A doorway made of plasterboard looks neat. Any finishing material fits well on such a basis. You can line the passage with your own hands:
- The working surface is measured and treated with a primer composition.
- The profile is cut into pieces of the required length using a grinder or a hacksaw. Holes are drilled in it, the diameter of which will correspond to the size of the screws.
- Markings are made on the slopes. Holes are drilled in the designated areas. Dowels are inserted into them and pressed into the base using a rubber hammer.
- The profile is applied to the base and secured with screws that are screwed into the dowels.
- Plasterboard sheets are cut to the size of the opening, taking into account the joints of the material.
- Drywall is screwed to the profile with self-tapping screws in increments of 15-20 cm.
- The plasterboard frame is puttied. Corner joints are finished with reinforcing corners.
Features of use
- Kitchen;
- Hall or living room;
- Corridor.
It is not advisable to design the passage from the hall to the bedroom with an arch, because this room should be isolated by a door. In other cases, an arched passage will allow you to visually expand the space, without completely combining two functionally different rooms. This approach is especially relevant for small apartments and studios.
Variety of shapes and styles
Many people think that the arch is an element of an exclusively classic interior. However, this is not the case, and with a designer’s approach, an arch can successfully complement any style, even the ultra-modern and bold. The design of the arch in the hallway in the photo demonstrates that this element can have quite unusual shapes and appearance.
Classic arches
The first thing that lovers of classic interiors will notice is the arched passage. A classic arch should have a regular symmetrical shape with straight side edges and an upper part representing a sector of a circle, or a rectangle with rounded corners. The external design of such a portal is carried out using classical details: stucco molding, curly moldings, columns or their imitations. A design made of natural wood in noble shades will help highlight the arch. It is also permissible not to use any additional materials to decorate the arch, pasting it with the same wallpaper as on other walls. This technique will avoid the external heaviness of the structure, creating the feeling of a simple opening in the wall.
Non-standard forms
In modern interiors, arches, as a rule, have an unusual shape, far from the classical one: a semi-arch, an opening in the form of a trapezoid with rounded corners, a petal or drop shape - it all depends on the designer’s imagination and style direction. At the same time, do not forget that the arch will be an element of the design of two rooms of the apartment, which means you need to make sure that its shape and appearance are in harmony with both interiors. Framing an arch in modern styles, as a rule, is not used: it is usually decorated to match the color of the walls. But the sections of the structure can be decorated in an original way. Painting in a different color, mirrors, tiles or mosaics, or any other decor that supports the style of the apartment is suitable for this. Sometimes framing with materials that imitate brickwork or stone is useful, but care must be taken that such a technique does not spoil the appearance of the living space, which is located on the other side of the opening.
