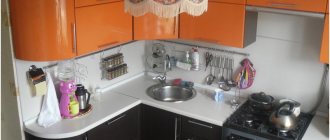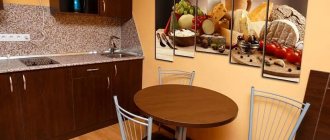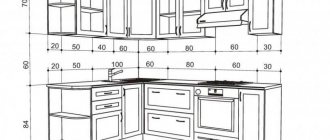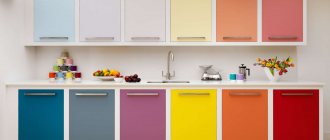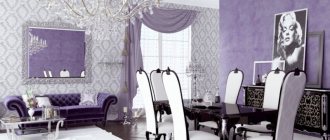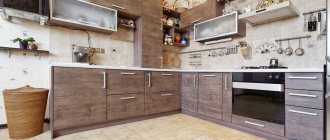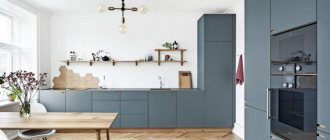/Design/Small kitchen/
Kitchen area 5 sq. meters is often found in Khrushchev-era buildings, standard panel houses and old buildings. It is quite difficult to fit a work and dining area into such a tiny space, but it is quite possible. From this material you will learn how much depends on what furniture is selected and how it is arranged, what color the walls are painted, how the light is arranged and what curtains hang on the windows. And here you can get a lot of super ideas for design, renovation, planning and redevelopment from a selection of 50 photos of real interiors.
Style selection
When arranging a small-sized kitchen, it is important to choose a style for it that will look organic in a small area.
Room size 5 sq. meters is not suitable for creating such pompous and heavy interiors as Renaissance and Baroque - they require the use of expensive natural materials, and a lot of space is simply needed to implement such projects.
The best options would be the following interior styles:
- Country is a rustic style loved by many, simple and uncomplicated. To create it, you can use synthetic materials that imitate natural ones.
- Classic style - suitable for both urban kitchens and country house kitchens. The elegant and simple interior looks great even in a small room.
- Provence is the lightest and most romantic style. Thanks to the use of white and light shades in its creation, even the smallest kitchen will look spacious and filled with light.
- High-tech is a strict style that involves the use of lightweight synthetic materials. Suitable for people who like laconic forms and maximum functionality of space.
- Minimalism - the name speaks for itself. To equip such a kitchen, you need a minimum of decor and maximum functionality.
- Modern - suitable for lovers of so-called luxurious simplicity. The interior is created using expensive natural and cheaper synthetic materials; it looks elegant, stylish and at the same time quite practical.
Decor
All small kitchens tend to feel cluttered and cluttered. Even magnets on the refrigerator can bring a feeling of disorganization to a 5-meter kitchen. Therefore, the most important principle of its decor is “less is more.” However, there is no need to completely abandon decorations and accessories, otherwise the interior will turn out to be too minimalistic. A couple of small paintings/posters/photo frames on the wall, a pot of indoor flowers and a wall clock will be quite enough to create coziness.
White small kitchen in Khrushchev
As for curtains, short and laconic types of curtains are best suited: Roman and roller blinds, blinds and cafe curtains as in the photo below.
Support the project - share the material with your friends on social networks:
Choice of colors
White kitchen - this color can be called the ideal choice for arranging a kitchen measuring 5 square meters. meters. This tone can make objects move away, which means the room will look more spacious and bright.
White color can be used in the decoration of walls, ceilings, and furniture. To prevent the kitchen from looking like a hospital ward, it is recommended to install a wooden floor in a natural wood shade.
The facades of the set may not be bright white - tones such as ivory, powdery, coffee with milk, and eggshell will help to enliven the interior.
Brown kitchen - this color should be used very carefully so as not to make the room too dark. It is preferable to choose the lightest shades of brown.
For example, the walls of the room can be painted the color of coffee with milk. It is recommended to make the countertops and floors brown. As for the headset, it is better if it is also light.
If the kitchen is located on the south side and is provided with sufficient sunlight, the windows can be decorated with light brown curtains with yellow or golden patterns - they will harmonize perfectly with the beige-brown shade of the walls.
A yellow kitchen is an excellent choice for a room whose window faces the cold north side. Light yellow walls will be a good backdrop for light gray furniture. You can also use yellow tones in the decoration of facades.
Gray kitchen - this color is perfect for decorating a small kitchen, but you should choose its lightest shades. When creating a high-tech interior, you can combine gray with a metallic tone.
The floor in the room should be made of dark gray porcelain stoneware. The set should be light gray; it will go well with gray synthetic stone countertops.
Gray walls won't look dull if you combine them with brighter curtains or window shades.
Purple kitchen - this color should be made additional by choosing a lavender shade as the main one. The lower facades of the furniture, countertops, and some decorative elements can be purple.
It is also recommended to dilute this color scheme with white or light gray. Light purple walls will be an excellent backdrop for creating a kitchen interior measuring 5 square meters. meters.
Minimalism
Minimalism is characterized by laconic, understandable forms, correct geometry, a minimum of decorations and decorative excesses, so it will fit perfectly into your 5 squares of room. Modest sizes will require competent zoning using color and material. Minimalism should have clarity and clarity; at first glance, everyone should understand where the cooking area is located, and where they can have lunch or drink coffee. Initially it may seem that the room looks empty, but in fact all the details are carefully calculated, functionality and ease of use are taken into account to the maximum.
The style combines modern natural and artificial materials, such as durable plastic, steel, glass with wood, ceramic tiles, and natural stone. Stretch glossy options, or regular plaster or plasterboard covering are suitable for the ceiling. Light tones of coatings are preferred: white, light gray, pale sand. Fabric ceilings with patterns, photo prints, and paintings are unacceptable.
The walls are perfectly leveled, covered with a single color from a cold palette, without patterns. In some cases, one of the walls is accented with wallpaper in the dining area.
The rigor in design is compensated by convenient, modern built-in household appliances. Blind facades form a single plane made of plastic, wood, without glass doors. The color of the facade is one tone, the decor is unacceptable, elegant carvings. Steel and chrome handles look great on the cabinets, allowing you to conveniently open the structure. The hood plays the role of an accent; it can be made original and effective. The design of the chairs is dominated by office style, complemented by unusual design elements.
Like in the kitchen 5 sq. meters to finish the walls, ceiling and floor
There are many options for wall decoration, each of them has its own advantages and disadvantages. Each of them should be considered in detail.
Vinyl wallpaper is a good way to decorate walls. The main thing is to choose wallpaper in light shades. Can be used to create a classic interior style, art deco, Provence and country style.
Decorative plaster is a great method that is ideal for a small kitchen. Can be used to create country, Provence, and classic styles. Decorative panels - suitable for creating art deco, high-tech and modern styles in a small kitchen.
Ceramic tiles - it is better to avoid this method of finishing walls in a small room, as the tiles will visually make the kitchen even smaller and create a box effect in it. Ceramic tiles can only be used when finishing the kitchen apron and work area.
Decorative concrete is an excellent way to decorate walls in a 5 km meter kitchen when arranging a high-tech and minimalist style. Concrete can be painted or left in its natural color, which will fit perfectly into industrial design.
Painting walls with water-based or acrylic paint - this finishing method is ideal for decorating a small kitchen. It will go well with country, Provence, hi-tech, and minimalist styles.
There is no need to experiment with finishing the ceiling; the best options are simply painting it white, or using stretch ceilings also white.
To furnish the floor, you can use tiles, porcelain stoneware, laminate. You should not create a two-level floor - it will make the room even more cramped.
Laminate boards laid diagonally will help visually expand the space.
Finishing
- Proper flooring will help “pull apart” the walls. If you choose ceramic tiles, they should be laid diagonally. Wooden floors and laminate in narrow rooms are also laid diagonally or across the room. Ideally, the flooring tiles should be small, folded in a staggered pattern or in a herringbone pattern.
- A well-known disadvantage of kitchens in Khrushchev-era apartments is not only the small area, but also the low ceilings. Wallpaper with a rhombus or vertical stripes will help to “raise” them. But be careful, an abundance of vertical lines will narrow a narrow kitchen even more.
Design project for a small kitchen with striped wallpaper
- It is advisable that the walls be plain and without patterns. But if you want to wallpaper, then choose canvases with small patterns in muted shades. Wallpaper with large and variegated prints is safest to glue on only one wall.
- Photo wallpaper with a perspective image will help create the illusion of a large space. For example, it could be a city street, a road going into the distance, or a forest path.
- Another super-effective technique is covering walls with mirrors. If you decorate an entire wall or a large area with it (for example, an apron or a wall near the dining area), the space will visually appear larger. And if the window is reflected in the mirror, then there will be more natural light.
- To add a feeling of airiness and lightness to a small space, use shiny, glossy or “satin” surfaces in the finishing of the apron. For example, hog tiles or glass.
See also the material: Design and renovation of a small kitchen in Khrushchev - 13 proven solutions.
Furniture selection
To ensure that the room does not look too overloaded with furniture and cramped, and is comfortable and convenient not only for the housewife, but also for all household members, it is recommended to use sets with tall cabinets, deep niches and many drawers, shelves and modules.
Due to its greater capacity, such a set will significantly save space. Ideal furniture options for furnishing a kitchen of 5 sq. meters: mini-sets, modular furniture, mobile kitchens and transforming sets.
In a small kitchen, it is better to use a round table, choose furniture from lightweight materials, and avoid massive and bulky items that take up a lot of space.
Every item in the kitchen should be as functional as possible. For example, a sofa corner should definitely be equipped with a niche under the seat in which you can store various kitchen utensils.
All cabinets should stretch upward as much as possible, thereby stretching out the kitchen space. Horizontal stripes on the walls will help to visually expand the room.
Plate
Another gas equipment that imposes its limitations on the kitchen layout is a gas stove. If you use gas equipment, the kitchen must have doors, a good hood, and the distance from the stove to the nearest upper cabinet must be at least 60 cm. And this makes you think about moving the heater and electric stove.
Underneath there is space for a cabinet with pots, pans, a blender or a juicer. There are also 3-in-1 devices - for example, a hob, an electric oven and a dishwasher, which occupy the same 60 cm in depth and width.
Selection of household appliances
It is possible that some household appliances will have to be abandoned completely, or simply installed in another place.
For example, it could be a refrigerator - it can be placed on the balcony (it must be covered and insulated), or in the corridor (if there is enough space there).
Another solution to the problem is to purchase a small refrigerator built into the lower or upper section of the unit and hidden behind the facade.
Instead of a massive food processor, you can use a compact immersion blender; it is also worth purchasing one oven with a grill function, instead of a full-fledged oven and microwave.
How to properly arrange household appliances and furniture
In such a small kitchen, it is necessary to use all existing wall surfaces. As additional places for storing various kitchen utensils, you can use wall shelves, high pencil cases, and narrow floor shelving structures.
As for the shelves, in such kitchens they can be made almost to the ceiling - the most rarely used household items will be placed on top.
Designers also advise making full use of the window space by adding shelves underneath and around it.
A wide window sill can be further enlarged with the help of a hanging tabletop, and turned into a kind of dining table or work surface.
You can also combine the work area and countertop, window and stove, then there will be some space for arranging a small dining area.
In the kitchen, measuring only 5 square meters. meters, it is difficult to find a suitable place to install a full-fledged dining table.
It can be built using a folding tabletop installed along the wall, which is opposite the wall with the set.
When folded, such a table will take up virtually no space in the kitchen. If the tabletop is expanded, then a small family can easily fit behind it.
All household appliances that you cannot do without must be built-in. A two-burner hob will help save space; instead of a full-fledged stove, it should be placed on the work surface.
Where to put the refrigerator?
You can’t live without a refrigerator in your home – that’s a fact. But its habitat may be a corridor, a niche from a storage room, a loggia - think about the position by looking at the apartment plan. You will gain 70 cm of space by reducing the bathroom or cutting off the corner of the corridor.
What else do you do with a refrigerator? If you intend to purchase new equipment, pay attention to:
- horizontal refrigerator hidden under the countertop;
- embedded model;
- separate modules - refrigerator and freezer, which can be moved to another room or to the balcony.
If you are not ready to part with your old refrigerator, but it does not fit into the design style of a small kitchen, hide it with a facade, placing additional shelves on top to level the top row of the unit.
When placing the refrigerator on the drawing, do not forget that:
- the cooling grille should not be located close to the wall;
- It is better to place it near the sink and stove and away from the gas water heater;
- The refrigerator should not tear the work surface.
How to decorate a kitchen of 5 square meters. meters
Some tricks will help to visually expand the room: a large mirror on the wall, the use of glass shelves, a glossy floor, a glossy stretch ceiling, a crystal chandelier, the use of translucent and shiny accessories.
Ideally, you should use one or two materials that are similar in texture and in the same color scheme. The simpler a room looks, the larger and more spacious it seems.
The use of decorative elements in the kitchen should be thoughtful. You should avoid large vases with lush bouquets and huge flowerpots with lush vegetation.
A thin orchid in an elegant vase, or a long candle in an elegant candlestick would look much better in such a room. You can place a simple glass bowl of fruit on the dining table.
Creative solutions
Furniture and appliances, their surfaces, as well as the walls and ceiling of the kitchen are affected by many negative factors - moisture, steam, heat and more. If the room is well ventilated, the ventilation system functions normally, the degree of harm will be small. In this case, it is important to use open cabinets, without doors, or shelves.
Thanks to this, the effect of lightness, intricacy and ornateness will be created, but not heaviness or clutter. The original 5 square kitchen design will lift your spirits. This is the ideal atmosphere for creating culinary masterpieces and creativity.
Glass doors are another non-standard move. Cabinets can resemble a sideboard or a bar. Is it good or bad? The glare from the lamp may be a little disturbing, but maybe the kitchen will be a hundred times brighter and more comfortable.
Dishes and seasonings will definitely not gather dust. On the other hand, this is a less rational solution than conventional doors, because on such a surface any contamination will be noticeable.
A small kitchen area motivates you to look for a way to accommodate all the necessary items, create the illusion of space, and an atmosphere of absolute comfort. It’s not for nothing that small rooms are considered more comfortable. This is true. This is easy to verify.
Correct lighting
The main rule: there should be a lot of lighting. In a small kitchen, you should install several lighting sources at once.
There must be spotlights built into the set; it is recommended to place a large chandelier above the dining table.
You can also use LED backlighting. It is important that natural light freely penetrates into the room, so you should avoid installing dark curtains on the windows.
To create the illusion of a large space, designers advise installing more mirror and glossy surfaces in a small kitchen, and using glass and translucent plastic when arranging facades.
Methods for remodeling a kitchen with an area of 5 square meters. meters
One of the best ways to solve the problem of a too cramped kitchen is to combine it with the living room. It should be understood that such redevelopment is possible only after official approval from the relevant government agencies.
However, you can use a little trick and not demolish the wall between the two rooms, but install a spacious arch in it instead of a door. A separate work area for cooking is formed in the kitchen, and a dining area in the living room. The arch can be replaced with a sliding coupe-type structure.
Another way to remodel a kitchen is to combine it with a balcony. As in the first case, the wall between them can not be completely demolished, but the lower part can be left and turned into a bar counter.
This design can simultaneously serve as a dining table. It is necessary that the balcony is well insulated. It can also accommodate a refrigerator to further save space in the kitchen.
Recommendations from specialists for interior improvement
To successfully carry out repairs so that it later becomes much more convenient to use is the main goal of any owner. You can increase functionality if you listen to several secrets and implement them in your ideas. To expand the atmosphere, consider opening the door or removing it entirely. You can open it on the opposite side. If the door is completely removed, making an opening in the form of an arch, then the illusion of alignment will be created, which will increase the feeling of spaciousness. However, in this case it will be difficult to keep odors from cooking dishes out of the apartment, so you will need a powerful hood.
If you have an adjacent balcony, you can add its area to the project. The additional area of the loggia can accommodate a hob. An interesting option is to use the window sill between the balcony and the room as an original dining space. You can arrange a mini bar counter with holders for fruits, glasses, cups, which will also save space. Another trick - you can replace a large stove with a hob with 2 burners, unless, of course, you cook a little and your family is small.
Take note of the available instructions and recommendations in order to competently, competently plan the repair, receive recommendations and limitless imagination. It is then that the interior will become original, very comfortable for the whole family and pleasant to look at.
How to make a small kitchen more spacious and cozy
The interior of the room should be dominated by light shades. Too bright or saturated colors visually bring objects closer together, which means they will be superfluous in decorating a small kitchen.
However, it is still worth using some color accents; this will help enliven the room, give it individuality, make it special and more comfortable.
For example, a window can be decorated with bright curtains; the same color scheme should be used when decorating a kitchen apron.
The highlight of the room can be an apron made of ceramic mosaic, glass or mirror tiles.
You can visually enlarge the room with the help of a long cornice covering the entire wall with translucent, light and barely noticeable tulle on it.
All decorative items present in the interior must be metal, glass or mirror to reflect light.
A painting decorating a free wall can also become a bright and catchy spot in a bright small kitchen.
Kitchen 5 sq. meters (real photos)
If you have a small kitchen, you may be interested in looking at our photo gallery, which features 300+ photos of a small kitchen from professional designers.
