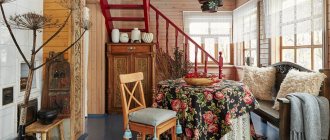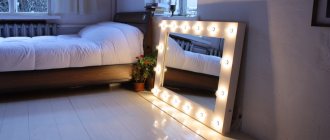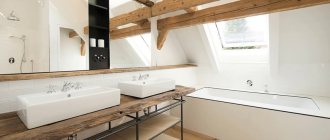If they have the finances, the owners of country houses are happy to complement the estate with a bathhouse - a place to relieve stress, tension at the end of the work week, and spend holidays with family and friends.
Upon completion of construction, the design of the bathhouse and the creation of a cozy atmosphere in it come to the fore, so that a person, while inside, enjoys it, forgetting about everyday worries.
There are many design options, so each owner chooses for himself what suits his taste.
People often search for:
- Optimal bath size
- Options for building a bathhouse with your own hands
Where to place a bathhouse on the site
If the amount of land on the site is limited, you can build a bathhouse as an extension to the house or summer kitchen. This option will save not only space, but also materials. But if you plan to build a bathhouse as a separate building, you should take into account some important nuances.
- According to fire safety standards, the distance between buildings must be at least 6 meters.
- The bathhouse should not be located in close proximity to a body of water (a well or a natural body of water).
- If it is not possible to comply with the previous point, place the bathhouse on a hill to prevent flooding.
If visiting the bathhouse will not be limited to a narrow family circle, provide enough space on the site to create a spacious steam room and relaxation room.
Interior styles
Modern baths do not have to be monotonous, like a carbon copy. The sauna can also match any interior style if you use a little imagination!
Bathhouse in the old Russian style
In our latitudes, this is the most popular solution for decorating baths and saunas. The Old Russian style resembles a cozy village hut. These are natural logs, rough furniture, embroidery, dried flowers, cozy textiles and an aged stove.
Bathhouse in Scandinavian style
Scandinavian interiors have firmly conquered the market over the past few years, and saunas are no exception. This is a minimum of furniture and decor, contrasts and accents, light wood and free space. Such baths are functional, pragmatic and very attractive in their brevity.
Country style bathhouse
At its core, country is the same rustic style, but with a Western twist. It is dominated by light, smooth wood, beams and beams, ceramics, clay, bright utensils and accessories. Stone and brick are used, and in dry areas leather and forged elements are used.
Bathhouse in ethnic style
Moroccan and oriental motifs, intricate interweaving of textures and exotic patterns are now in fashion. These baths are a little mystical, but very inspiring. Pay special attention to lighting, because romantic twilight sets the mood for eclectic decoration.
Bathhouse in a modern style
Here, natural wood is harmoniously combined with the most modern equipment and technology. For example, a multifunctional shower stall with lighting against the backdrop of absolutely smooth lining. The design is dominated by minimalism, the principle of contrasts and laconic forms.
Bathhouse layout
You can make drawings and layouts yourself, seek the help of a specialist, or download them from the Internet.
For a comfortable stay, it is recommended to lay at least 5 square meters. per vacationer. If 4 people are planned to be in the bathhouse at the same time, then the total area should be at least 20 square meters. When building, be sure to take into account your own wishes. You can make a larger steam room or relaxation room, and also add a small pool.
Typical mistakes during construction
To avoid problems with the performance of the bathhouse, it is worth considering the most common errors:
- Carefully calculate the size of the premises based on the number of people.
- Correct ceiling height. You should not make ceilings lower than 2 meters, since it is not comfortable to be in such a room. In a room with ceilings higher than 2.4 m, there is an overconsumption of coolants.
- The southern and western walls are allocated for windows, and the southern one for the door.
- The windows are not too large - this will help avoid excessive heat loss.
- Use energy-saving materials.
- Choose quality equipment.
Bathhouse foundation
There is no single correct answer to this question. For different soils and types of construction, you should choose different foundation options.
Strip foundation
Suitable for frame baths and heaving soil, which holds moisture well, but fluctuates depending on the time of year. For such a foundation it is necessary to dig a trench about 40 cm deep and about 30 cm wide. To reduce the risk of deformation of the building, it is recommended to pour a layer of sand of at least 20 cm and 10 cm of gravel.
Timber is suitable for formwork. You will also need reinforcement with a cross section of 12-15 mm. The assembled structure is poured with concrete. While it hardens, you need to pierce it with a probe or shovel to remove possible air pockets.
Columnar foundation
This foundation is more stable and is used for heavy buildings and moving soil. For pillars, pipes, stone or brick, securely filled with mortar, are suitable. The depth into the ground may vary.
The main condition is a step of at least 2 meters between the pillars. Ideally, 1.5 m. The pillars are installed in sand well-drained with water, after which it is carefully compacted. Don't forget about waterproofing. Bituminous mastic and roofing felt are perfect.
To completely harden, the foundation will need at least 10 days.
Construction Materials
Typically, wooden beams in combination with insulation and sheathing are used to build walls. It is enough to use beams 10 cm thick.
Sometimes wood concrete is used. To make it, cement, sawdust, sand and water are mixed. Such walls must be carefully waterproofed.
Another option is to make a frame bath. It must be thoroughly insulated.
Important! If you are looking for a contractor for construction on a site, I recommend the Kronotek guys. Move on!
To make the floor, a double base is most often used. The base is made of concrete. A frame made of slats is laid on top of it. It is covered with the selected floor covering.
To extend the service life, it is necessary to ventilate and dry the room.
When installing the floor, it is necessary to install a slight slope towards the drain.
For the ceiling, professionals recommend using a 3 cm thick board. The ceiling is often insulated with a mixture of earth, clay and sawdust.
To build a bathhouse yourself, it is enough to have minimal construction skills.
What to build a bathhouse from?
When thinking about how to build a bathhouse in a country house, the question most often arises about the choice of material for building walls.
Timber is the most common option, as it is completely environmentally friendly and gives the building additional comfort. Larch is considered the most durable material for walls, but its main disadvantage is its high price.
Oak will also last a long time. It is this material that is recommended to be used for the floor, even if the main structure is planned from more budget-friendly wood species, such as aspen or linden.
It is important not to forget to treat the wood with a special solution that will protect the material from pests, spontaneous combustion and rotting. This must be done before laying the timber.
Brick is solid and durable. It is chosen when they expect that the building will serve not only children, but also grandchildren. To retain heat, the thickness of the walls must be at least 2 bricks. To add coziness, the inside of the walls can be covered with clapboard, and decorative stone or facing brick can be used on the outside.
Foam concrete is a modern material that retains the characteristics of brick, but has a much smaller impact on the family budget. It does not burn, weighs little and retains heat well.
A structure made of foam concrete cannot be called cozy or aesthetic. If these characteristics are important to you, use wood paneling on the inside. The same affordable material, siding, is suitable for exterior cladding.
Gas silicate is no less good in price and quality, but it is not recommended for use in the construction of premises with high humidity.
Stylistic features
There are several styles that are often chosen for a bath complex.
Russian
One of the most beloved and popular. What makes it different is the finishing and decor.
- Wood is the key element. The walls, floor and ceiling are finished with timber. The furniture chosen is also wooden: benches, tables, chairs - literally everything.
- Objects that are reminiscent of Russian bath culture are selected as decorative elements: brooms are hung in prominent places, a samovar is often displayed on the table, and a horseshoe is hung above the door.
- Furniture items can be further stylized by decorating them with carvings. This design of the bathhouse inside in the photo looks very impressive.
- You can complete the interior with textiles with traditional embroidery and ornaments.
Country style is very similar to Russian style - rustic. The main differences are in the decor. If you are attracted, for example, to a chalet, accessories and furniture finishing will be less decorative, closer to the modern direction.
Instagram @kristina_ivanova1
Instagram @pechnik40
Instagram @pechnik40
Instagram @pechnik40
Instagram @kristina_ivanova1
Roof for a bath
For mini baths and small buildings, it is advisable to make a lean-to structure. But we must take into account that with an incorrect angle of inclination there may be an increased risk of load from precipitation.
A gable roof will cost more, but it is better suited for larger structures. In addition, under such a roof it is possible to create an insulated attic, which will prevent heat loss, especially in winter.
The choice of materials for the roof is very diverse. When choosing, you should consider the characteristics you want to get, as well as your budget.
The most common options:
- slate;
- roofing felt;
- metal tiles;
- ondulin;
- profiled sheet
When choosing a design and material for the roof, be sure to take into account the seasonal use of the building.
Marking
After choosing a place to place the building, you need to mark the territory. To do this, you need to transfer the size of the building to the terrain.
Pegs that are driven into the future corners of the bathhouse will help with this. It is important to ensure that the angles are exactly right. Further actions depend on the foundation:
- Slab. Expensive, chosen only when absolutely necessary. They are marked either exactly in size, or a little wider so that the foundation extends beyond the building;
- Tape. The most used, relatively cheap, high quality. The marking is carried out so that the concrete tape runs along the perimeter and under the partitions;
- Columnar. Also popular, most often refers to buildings made of wood. They are marked based on the size of the bathhouse and the number of supports made;
- Screw. Some people think that this method is a recent development, but it is not. It has been serving in various buildings for many years and performs well. Its advantages are the ease and speed of installation, as well as the unnecessary need for earthworks. And such a foundation is not afraid of uneven terrain. The marking is carried out precisely, based on the number of piles.
Bath stove
Almost the most important thing in every bathhouse is the right stove. When the bathhouse at the dacha is almost ready, it’s time to think about choosing a suitable model. Before making a decision, it is worth deciding on several important points.
Ventilation arrangement
A well-equipped ventilation system will allow you to fully ventilate the room to avoid the formation of fungus and mold.
The air inlet is located at the bottom of the wall next to the heating boiler. The exhaust vent is located on the opposite wall, right under the ceiling.
During heating of the bath, the exhaust hole must be closed. Open it when it is necessary to ventilate the room.
Wood or electric stove - which is better?
The advantage of wood stoves is that they don't require electricity and heat up faster, but they require a chimney to be installed, which incurs additional costs.
It’s worth deciding what will be more convenient. Pay for the electricity consumed by the stove, or spend one time on installing a chimney.
Frame installation
The frame is made of wood, insulated and sheathed with various types of finishes. To carry out a vapor barrier, take a film specially created for this purpose.
This will prevent moisture from accumulating inside. As insulation, you can use mineral wool or fiberglass. They seal perfectly and do not spoil natural air exchange.
The walls should be insulated and sheathed after the work on the roof is completed. This way the materials will not suffer from possible getting wet.
Do you need a tank to heat water?
If the bathhouse does not have a water supply system, you will need a tank of decent volume so that everyone has the opportunity to wash themselves comfortably. If there is a water supply system, a tank of 20-30 liters will be enough to spray the stones with steam.
By following the rules and adhering to the advice in this article, you can build the bathhouse of your dreams over the summer. It’s always nice to show off the result of your own work, showing friends and colleagues photos of the bathhouse inside and out. Or better yet, invite them to spend the weekend together and evaluate the work done live.
Walls
When building a brick, stone or block bathhouse, masonry always starts from the corners. A solution of cement and sand is created and blocks are laid on it.
You should also use stretched string to lay the material evenly.
Having made lintels on top of the doors and windows, you need to make formwork at the top and build an armored belt. It is needed to secure the bolts on which the Mauerlat board will be attached. When the mixture is completely dry, you can begin to make the roof.
Photos of beautiful bathhouse projects in the country
Floors
A frame bathhouse requires only insulation of the floor and covering it with boards, but other buildings, on the contrary, require more difficult work:
- Installation of logs;
- Tricks of the subfloor;
- Securing the vapor barrier;
- Laying insulation;
- Performing waterproofing;
- Laying floor boards.
Buildings built with a columnar or pile foundation can only afford an insulated wooden floor.
Dressing room (locker room)
Here visitors leave their clothes, brooms and firewood are stored here. The dressing room performs a number of functions:
- is a zone with a buffer function that equalizes the temperature transition from the climate outside to the temperature inside the bathhouse;
- serves as a place for drying firewood;
- often also serves as a room in which to rest.
- The dressing room door should open outward.
Insulation and vapor barrier
A frame bathhouse is not insulated - when constructing the frame, thermal insulation is immediately installed in it. A wooden structure needs a sheathing where the necessary material will be laid. But other types require more complex work.
You will need mineral wool, the thickness depending on the climate conditions and the type of bath. As a rule, the layer thickness is about fifty millimeters. The insulation itself can be either mats or rolls.
Vapor barrier is very different from waterproofing. The first one will do its job perfectly, even if it’s cheap, while the second one will only ruin everything.
Therefore, you need to be careful not to confuse them and not buy a fake.
Wash room
The washing room is a shower stall located near the steam room. If the size of the building allows, these zones are separate from each other; in small buildings they are combined. In large buildings, a swimming pool or plunge pool is also equipped here.
The average area of the washing room is 2000x2000mm, then there is a place to take water procedures and place containers with water, hot and cold.
The window is built one and a half times larger than the window in the steam room. The doorway has also been enlarged – 1800x800mm to provide greater comfort. The requirements for heat conservation are lower than in a steam room. The threshold is made high, and the floor is laid with special tiles to prevent slipping and related injuries.
Foam block
This material also began to be in demand for the construction of baths not so long ago, but has already earned its respect among consumers. Foam block structures are lightweight and do not require the construction of a serious foundation.
Despite the fact that foam blocks retain heat well, you should definitely take care of good thermal insulation. It is especially important to think about it in case of severe winters. Foam block baths are not afraid of fire, which allows you to save on fire retardants, while the material does not crumble even at very high temperatures.
The strengths of foam block baths are their rapid erection, naturalness of the material and ease of cladding. The environmental friendliness of the materials eliminates the release of toxins and harmful substances when heated. And the low cost makes it possible to compete with other materials, gradually displacing even wood.
Attention! When using wooden slats or any wood elements as cladding for foam blocks, they should still be carefully processed for fire safety and protection from rotting.











