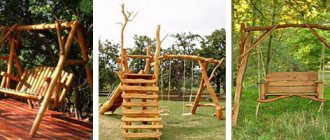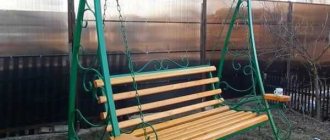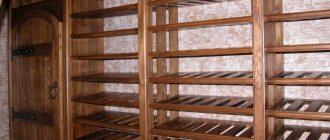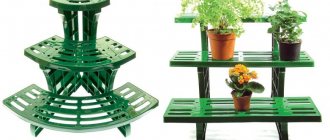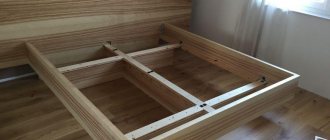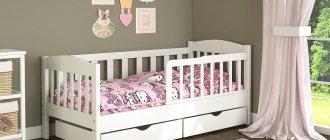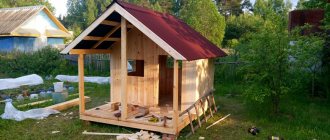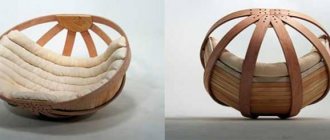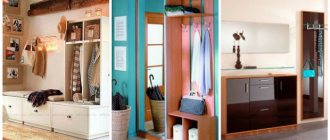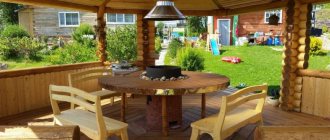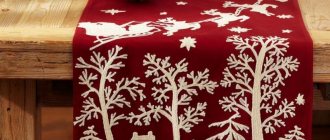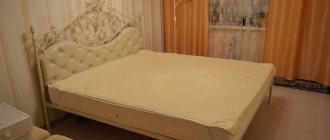A gazebo in a country house or in a country house is the dream of every owner. It will not only decorate the area, but will also allow you to comfortably spend the weekend and just relax. Recently, metal gazebos have become very popular.
Unlike wooden gazebos, metal gazebos in the country are durable and will delight their owners for more than one season. It is not necessary to order a gazebo from craftsmen; you can build the structure yourself. However, you should not start this venture spontaneously. First you need to choose the type of structure, be sure to take accurate measurements and select the materials from which the gazebo is planned.
General description of the design of a metal gazebo
There are two main types of structures: lightweight aluminum and stable iron. To create a gazebo, only high-quality metal parts are used, allowing the structure to last a long time.
Anyone can build a gazebo out of metal, because you don’t need to have any special skills to do it. The collapsible model can be assembled or disassembled or moved to a new location at any second, which distinguishes it from wooden structures.
Materials used
For the manufacture of forged garden gazebos, iron and steel are most often used. These materials require virtually no maintenance and are very weather resistant.
Steel: Garden gazebos made of steel coated with epoxy resin paint are relatively inexpensive and resistant to corrosion. If you see a gazebo with an arch, it is probably made of steel; it is from this material that the most elaborate structures are made.
Wrought iron: this is the most durable material, which allows you not only to count on maximum structural stability, but also to enjoy a true work of art with impeccable style and exquisite design
They can be naturally colored or painted white and other light colors for a beautiful vintage look.
Copper gazebos for dachas are now practically not produced, but iron products are often decorated with copper decor, both protected from oxidation and not.
In the first case, copper retains its natural red color, while oxides give copper inserts various shades of green. In premium gazebos you can often see a combination of red and green copper decorative details.
Advantages and disadvantages
Advantages of metal gazebos:
- they can be combined with green spaces, bright flower beds, fruit woody plants and so on;
- openwork walls allow fresh air to pass through;
- metal looks harmonious with wood of different species, red brick materials, stones;
- does not have to be repaired frequently with proper care;
- you can use different foundations for them; some models are placed on the grass;
- you can install a barbecue, fireplace or stove in them;
- forged metal is practically not deformed.
Minuses:
- metal is destroyed due to extreme heat. Therefore, it is better to install such a structure in the shade under trees;
- If this material is not treated with a special protective compound, water that gets on it will cause corrosion. Therefore, a metal gazebo requires special care;
- forged parts are expensive. You will have to spend a lot of money especially if hot forging was used. Patterns made using this method are more subtle and beautiful.
There are many more advantages than disadvantages, but only you can decide whether you need a DIY iron gazebo or not.
Types of forged gazebos
Massive structures installed on a solid foundation. Suitable for spending time even at low temperatures. It is possible to install a barbecue or fireplace.
These gazebos are more like outbuildings. Additional charm is provided by wrought iron windows and multi-colored stripes on the roofs, which today are often made of polycarbonate.
Light openwork design, it protects only from rain and sun, but gives the garden a sophisticated look. These are products that most closely resemble works of art; they delight the eye with their light delicacy and weightlessness.
Open or closed gazebos set the style of the dacha and become its main decoration due to the variety of shapes: tents, domes, pagodas - all this only emphasizes the unusualness of landscape solutions.
Types and design features
Typically, metal gazebos are a canopy that stands on relatively thin supports, as a result of which, with excellent visibility, complete protection from the sun and precipitation is provided. Contrary to the imaginary airiness, such a gazebo is not devoid of durability.
Also, a metal canopy is completely unpretentious to the type of soil layer - even loose/unreliable soil can become a suitable base for it. Metal construction features:
- protects against precipitation and does not fail for a long time;
- ensures high strength and reliability of the gazebo due to the integrity of the product;
- It’s easy to make a metal model even with your own hands.
The visual appearance of metal gazebos is considered quite attractive. Of course, there are exceptions, but these are rare. Usually, even summer residents without much experience try to decorate their buildings. So, there are the following types of gazebos:
- Open models . For independent construction on a summer cottage, open buildings are usually chosen. This structure is not complicated - it consists of support pillars, as well as the roof they support. The view is great, but if it starts to rain or wind, you'll have to go home. It is easy to move such a gazebo, because it is very light.
- Closed models, which are also called separate verandas. Such buildings have walls. So, the lower part is made of sheet metal, and the windows are most often glazed. The entrance usually has a door. Thanks to the integral contour, this model is also protected from precipitation, so you can stay in it all year round. However, this gazebo is not suitable for receiving guests in winter, because metal does not retain heat.
- Insulated metal structures are rare. It is assumed that although the main walls here are metal, they will be additionally insulated from the inside. Finishing materials are often placed on top of the insulation. In terms of comfort in cold weather, this model is inferior to both wooden and brick gazebos, but allows for the possibility of relaxation, especially if heating is provided and a barbecue is installed.
Advantages of forged gazebos
Metal gazebos always look stylish. They can be made in any style (classic, baroque, rococo, etc.), complemented by forged benches and elements of fences, bars on the terrace and windows in the house.
A forged gazebo can be easily painted with any alkyd paints. If desired, you can apply compositions that imitate platinum or gold leaf. This glaze and metal resist precipitation and wind activity well, and does not rust even in snowy winters.
This design is not afraid of fire. It can simultaneously look like a work of art and serve as a shelter from the rain and scorching sun.
The price of such garden structures is quite high, but quite justified. A custom wrought iron gazebo is unique, its pattern usually exists in only one copy and is used for decades. There are cheaper designs consisting of prefabricated elements. They are much cheaper.
It is enough to paint such a garden structure once a year, and it will remain attractive. If desired, you can sandblast it, which will also increase its service life.
What metal is better to use
Typically, metal gazebos are made from profile pipe: it is easier to work with. The wall thickness must be at least 2 mm. If you use rounded pipes, the wall thickness remains the same. You can also take a metal corner with a thickness of 2.5-3 mm.
Elite, expensive and unique
The price of a forged gazebo is determined by 2 factors:
- Size - the larger it is, the more building material needs to be purchased (in this case, metal).
- The complexity of forging - the more decorative elements there are, the more expensive they will cost you.
Original and large-scale solutions are the most expensive. Stamped examples, which cost much less, are manufactured using the same technology, and accordingly, they require less costs (at least in terms of labor). But to make such masterpieces, which are presented in the lower selection of photos, you need to invest serious money and a lot of time on welding.
In the shape of a rotunda
With designer figures
With a two-level roof
With a round roof
With curtains
Made of wood and metal
Below is another very impressive version of a gazebo made with a non-standard roof. I especially admired the pillars - these thick pipes fit very organically into the overall concept of the structure. Low railings with an interesting pattern also look very impressive.
Drawing with dimensions
To build a summerhouse from metal with your own hands, you will need drawings. They can be presented in the classic form of three projections of the general view of the structure on a sheet of Whatman paper or in electronic form.
When creating a standard drawing, first of all, you need to decide on the dimensions of the future structure, because they will affect the capacity of the gazebo. When creating a drawing, it is also worth considering the following:
- The dimensional characteristics of the internal space of the building are taken on the basis that at least 60-70 centimeters are needed per individual.
- The suitable height of the gazebo should be at least 20-30 centimeters higher than a person’s height.
- Types of metals available for work. Usually pay attention to the square profile, as well as metal pipes. In any case, aluminum and its alloys are better suited than steel.
- The shape of the roof for a metal gazebo, which will be determined by the configuration of the base in plan. Typically, drawings are created with a round or hexagonal base.
- The steepness of the roof slope. To ensure a natural movement of snow down from the roof, the angle of inclination of the roof must be at least 35°.
Drawing up and calculation of the project
Before you start, you need to eat and calculate all the details. Construction should not bring surprises. Therefore, pay attention to the characteristics of the soil for the construction of the building and the barbecue in the gazebo, the footage of the necessary pipes or profile for the skeleton, the type of cladding, decorations and plants, and the presence of additional structures.
And of course, it’s worth making a mini estimate and choosing those materials that will fit into your existing budget. After this, make drawings and try to sketch the building. If you don’t have time to draw up drawings, then you can find them on the Internet, where there are hundreds of them. Here's an example:
If you are building a gazebo for yourself, this may not seem necessary. But if you are doing it for a client, then diagrams, layouts and plans can be supplemented with a 3D model.
The sizes are determined depending on the presence of people living on the site. It is worth considering that it is comfortable for people of different builds to be inside. Referring to SNiP standards, it is recommended to build a gazebo for a summer house no less than 3 by 3 meters.
An example of a diagram for building a gazebo
Step-by-step instructions for making a metal gazebo
Marking is carried out in advance to determine the location of the supporting structures. They must be on the same line. Therefore, a peg is mounted on one corner, a rope is pulled from it, making sure the line is even, and a peg is placed on the other corner. So, the main points of the gazebo are highlighted. After marking, you can move on to the general scope of work.
Pouring the foundation
For a metal gazebo, it is better to make a pile foundation. Stages of foundation construction:
- Mark the location of the piles. They should be located at every corner of the building and in the middle. If the distance between the corners and the central part is more than 1.5 meters, it is necessary to make an intermediate type of pile.
- Dig holes 70 cm deep, pour a 20 cm thick layer of sand onto the bottom and compact it.
- On top of this material you need to pour a layer of crushed stone 30 cm thick and compact it again.
- Mix cement containing one part cement mortar and three parts sand. Fill it in so as to completely cover the crushed stone.
- Wait until everything dries. Lay two layers of roofing felt on top of the formed pillow.
- Create formwork from boards. It should be 30–40 centimeters above the ground.
- Make a reinforcing iron frame for the gazebo using separate pieces of reinforcement.
- Mix the cement again and fill the formwork with it to the brim.
After completing all the manipulations, you must wait until the cement mortar hardens. You can continue working in a week.
Welding of the structure
So, how to weld a gazebo with your own hands? After installing the racks and hardening the cement, you can proceed to welding the remaining components of the structure. This method of creation is inaccurate because there is no common reference point. First you need to make a columnar foundation, the same pits, filled with a concrete mixture with anchors from reinforcement, or better yet, with embedded components, to which it is convenient to weld pipes. They are leveled; when the concrete mixture has set, tying can be done.
All strapping parts are connected by welding and welded to the mortgages. The speed and quality of subsequent manipulations depends on the accuracy of the installation of the harness. Inside the site, if a flooring is proposed, a columnar foundation is also erected to reduce the loads on the floor structure and reduce the spans.
It is best to weld each side of the structure on the ground. Then each component of the structure is placed on a base. They are connected to each other with bolts or twisted with wire. First, all parts are checked and secured by welding, then the seams are added. For rigidity, you can weld gussets at the bottom and top of the gazebo trim.
Unusual and original
You can put anything into the term “unusuality,” especially when talking about abstract decorative forging. Here I tried to select options that differ in some elements from standard stamped structures.
Such buildings do not always look beautiful from a standard point of view, since they have their own “special” aesthetics.
Some ideas are seriously surprising. For example, a bone dragon, whose wings are both a roof and a canopy over wooden benches. An ideal option to shock the public and guests. I can’t imagine how much the forging cost and which craftsman took on it, but the welded structure turned out amazing (in my opinion
