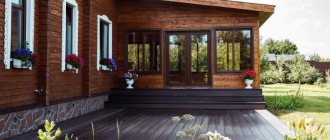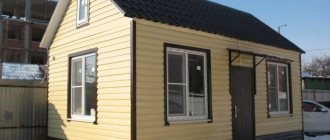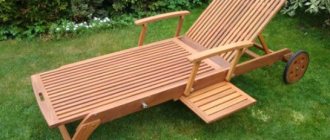Photo: zaggo.ru A porch is a necessary architectural element that provides convenient access to the door of a private house. In addition to its practical function, it also acts as an important decorative component, which can give a home a beautiful look. In our article we have collected 10 inspiring ideas on how to decorate the porch of a private house, and the photos will tell you many interesting ways!
Planning
Before starting work, you need to understand in detail how it will look. To do this, you need to consider the following:
- Determine which side the steps should be located on. Various options are possible here: on one, two or three sides. The choice is made based on existing preferences and financial capabilities.
- The height of this structure is selected. Usually it is installed 5-7 cm below the doorway. This will prevent rain or snow from getting inside the house. Sometimes, when exposed to frost, the surface may rise slightly. This will not block the door.
- They decide whether the porch will be made of metal, wood, brick or other materials.
- The appropriate size of the upper platform is determined. This must be taken into account. Which way will the door open? If it is outside, then the person standing on the porch should have enough space to open it. In this case, the platform should be 30-40 cm wider than the door leaf. GOST gives a recommendation that the depth of the site should be one and a half times wider than the table.
- The number of steps for the porch is determined based on the height of the structure. Usually it is calculated that the height of the step is 15-20 cm. It can rarely happen that you end up with a whole number of steps. Sometimes the length of each step is adjusted evenly, one small one is used, or one of them is made a little higher.
- Determine the width of the steps. In most cases it is 25-30 cm.
- You need to decide whether a canopy over the porch is needed.
After the main parameters of the porch have been determined, we begin to manufacture it.
Types of porches
Illustrative examples of the main types of porch structures.
Porch with canopy for a private house
The canopy is most often an extension of the roof and serves as protection from snow, rain and other precipitation. According to the requirements of special authorities, the canopy is placed at a height of at least 20 centimeters above the front door.
This element not only allows you to create a comfortable entrance to the house, but also, due to its original design, turns into a real decoration of the surrounding exterior.
A large cottage requires the presence of a spacious porch structure attached to the terrace, which is additionally equipped as a recreation area.
The photo shows a private house with a large porch-terrace equipped with a canopy.
An excellent solution is a wrought iron canopy. If the design is supplemented with lanterns and hanging flowerpots, it will take on an even more sophisticated look.
For finishing the canopy, the best material is metal tiles, polycarbonate, corrugated sheets, soft tiles or slate.
Enclosed porch for home
It is a covered glazed extension, protected on all sides. In order for a separate room in the form of a vestibule to be combined with the overall design of the cottage, the same roof is used to decorate it and windows of the same type are installed. A wooden porch with a vestibule will look interesting against the background of a stone or brick house with shutters, a balcony or other wood details.
The vestibule not only protects the entrance space from precipitation, but also minimizes the heat loss that occurs when entering and leaving the room. Insulating the extension will help achieve greater effect.
The porch with a closed veranda is located on the same foundation as the house. A similar design was originally included in the cottage project. The veranda performs the same functions as the porch-vestibule, but at the same time has a large internal space that is used for different purposes.
The photo shows a closed porch-vestibule in the exterior of a country house.
Open porch with steps for home
The extension, which does not require the installation of a canopy, is characterized by the fastest construction time. The main thing is the correct installation of the steps.
The photo shows an open porch with figured steps.
Foundation
The porch is installed on the foundation. Various options are used for it:
- Columnar or pile is suitable for a lightweight structure. When the porch is wooden or metal, it will be a reliable foundation.
- If the groundwater level is low, then you can limit yourself to a columnar foundation.
- If soil heaving may occur, then it is necessary to use a pile foundation as a base.
- For a heavy porch, a strip or monolithic foundation is used.
When making the base, you need to correctly calculate the depth. The foundation must be below freezing depth. You need to decide whether the foundations of the porch and the house should be connected. This decision is influenced by the type of structure and soil characteristics. Each option has its own advantages and disadvantages.
If there is no connection, frost heaving may result in cracking of the structure and, as a result, misalignment may occur. When the ground thaws, it may return to its place, but this does not always happen.
If the two foundations are connected, this can prevent deformation due to freezing or settlement. But if it is too strong, cracks may form in the porch structure or at the joint. A connected foundation is convenient in cases where the porch is heavy and massive.
Made of wood
If the porch is made of wood, then you will have to spend much less labor and money on it. This material is easy to process, it is flexible and aesthetic. A wooden porch is the most common option in our country.
However, this material is very vulnerable to fire, moisture, insects, rodents, and fungus. To prevent this, special impregnations are needed to increase security. This type of porch requires regular maintenance.
Bathhouse decoration
Most owners of summer cottages cannot imagine their vacation spot without a traditional Russian bathhouse.
Typically, a personal hygiene area is built from timber. If the floor of the bathhouse rises above the ground, then the entrance is also decorated with a porch.
The material for the entrance, naturally, should be made of timber. It is easy to build walls and supports for steps from it. The thickness of the log should support a weight of less than one and a half centners. Strength is checked very simply - place several bags with the required weight on the step.
Made of brick
A brick porch is strong, reliable and durable. It is heavy and its construction requires a reliable foundation. Most often, a monolithic slab is used for this purpose. It will require double reinforcement. The size of the base must exceed the area of the porch. The choice of brick is determined by the availability of porch tiles. If it is not there, the brick should look more aesthetically pleasing.
If the porch is high, it is not profitable to completely fill the inside. For example, it can be left empty and used for household purposes.
Note!
DIY brick barbecue: diagrams, drawings, photos, dimensions. Review of simple and complex structures on a summer cottage!
- House with a bay window - 150 photos of the best planning and design ideas. Overview of all features of an architectural element
- Do-it-yourself tandoor made of brick: ready-made drawings, dimensions, step-by-step instructions + 100 photo ideas
DIY porch photo
In the photo you can see a huge number of options for building a porch. If it works for someone, it can work for you too. The main thing is not to rush, to calculate and think through everything in advance. But in pursuit of fashionable decor, original shapes, ornate lines, one must not forget that the house should, first of all, be comfortable and cozy.
Instructions for carrying out work
There are many manufacturing options. Each case has its own important features. Here, as an example, we will consider one of the simplest options - a wooden porch to a house on a metal frame.
Which side of the house is better to do it on?
An important element of a country cottage is the porch with the main entrance. It can be located on the left, on the right side of the building, at the end or in the center. Basically, the structure is built in the central part of the main facade.
The photo shows a porch-veranda located in the center of the main facade.
The porch extension is also placed on the side of the building or even on the back side. It is important to know that regulatory documents prohibit entering the house directly from the street.
Preparatory work
Before making the porch, the type and design were chosen, and a detailed diagram was drawn up indicating the dimensions. First you need to dig a small pit; it is made 25 cm deep and of such width and depth that the porch can fit in it.
A uniform layer of sand 10 cm thick is poured onto the bottom of the pit. A layer of gravel of the same thickness is placed on top. Next, a reinforcing mesh is placed. All this is poured with concrete. After complete drying, a monolithic foundation will be made.
Metal carcass
A frame for the side parts of the porch is welded from a metal corner (70×5 mm). It was made to become the base on which the wooden parts will be attached.
Two symmetrical lateral metal pieces were exposed on the right and left sides of the monolithic foundation. They are attached to the concrete using pins. Metal parts are cleaned of traces of rust (rust converter was used), primed and painted. In this case, a layer of paint is applied twice.
Wood laying
The steps were made of well-dried material. They were cut according to the size of the porch and impregnated. They are attached to a metal frame using bolts. For them, it is necessary to drill holes of the appropriate diameter in the boards and metal frame.
Installation of wooden parts occurs in two stages. First, wooden beams are attached to the frame, then steps and boards for the porch surface are mounted on them. It is recommended to make the steps slightly larger than the width of the frame. Then the moisture will drain out of them and will not fall on the metal parts. Gaps 5-8 mm wide are made between the boards. This is necessary so that when the wooden porch swells it does not become uneven.
Note!
How to make a gate with a wicket with your own hands: step-by-step instructions, drawings, design dimensions, design, assembly and installation
Veranda attached to the house - 150 photos of beautiful and practical DIY options
Do-it-yourself greenhouse - a review of the best ideas on how to build a good greenhouse on a summer cottage (80 photo ideas)
Arrangement of the stairs
The steps of a wooden staircase are fixed to horizontal and vertical frame elements. The steps are installed on stringers - a support beam resting on the wall. The stringer itself serves as a support for the step.
Experts do not recommend using solid beams or logs for them. A more reliable and stable structure is one made of two or three boards fastened with screws.
Finishing
After installation is completed, the parts are sanded and painted. Additionally, you can build a canopy over the porch or a bench. A wooden porch will require regular maintenance in the future. If this condition is met, the porch for a private house will serve the owner for decades.











