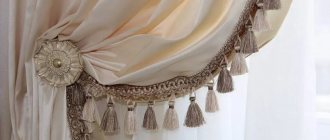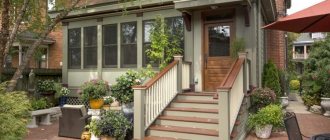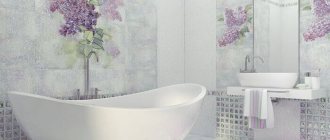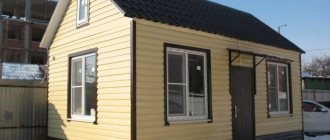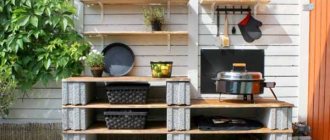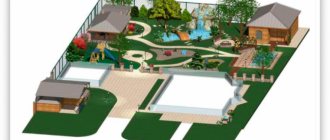Terraces and verandas attached to the house have not only an aesthetic, but also a practical function, transforming the appearance and increasing the usable space of your country house. With proper design, a terrace or veranda quickly becomes a favorite vacation spot for the whole family. According to statistics, it is here, in a cozy circle of friends and relatives, that household members spend most of their free time. However, despite the similarity, with identical role functionality, these two buildings have certain differences.
An open chalet-style terrace harmoniously attached to the house
General principles for planning
A little protection of the front door from precipitation should be present, even if it is planned to equip a completely open veranda. To do this, the design is supplemented with an element called a “visor”. The veranda itself is often attached to the front side of the house. The only exceptions are situations when the house has two exits from the very beginning.
The parameters of verandas are determined by several factors:
- Exterior of the main building.
The veranda must fit organically into the existing structures so that their appearance is maintained or improved. It is unlikely that a small veranda will decorate the area if it is attached to a two-story house. Another thing is when a one-story house is connected to the structure along its entire length.
- Opportunities of owners from a financial point of view.
- Functional purpose of the veranda.
Usually the buildings are used for summer recreation, or serve as a kind of vestibule. Some owners add small closets where personal items are stored.
- The size of the area available for the extension. This will help you understand how to attach a veranda to your house.
Initial stage of construction
It must be remembered that the weight of the main house is always greater compared to the extensions. Therefore, the shrinkage of structures is different. The veranda will need a separate foundation so that during operation it will not have such an impact on what is nearby.
Most owners prefer a columnar foundation. Its depth should be the same as that of the main building. Another approach is used for buildings made of heavier materials - brick or concrete. Then choose a strip base. This choice contributes to the uniform distribution of loads over the entire area. Then the owners will have a veranda attached to the house with their own hands for a long time.
Roof
Traditionally, the roof for the veranda is made of a pitched roof. The basis for it will be the top trim, and the angle of inclination was set at the stage of constructing the frame. Making a roof consists of the following steps:
- The sheathing is being constructed. Several longitudinal rafter boards are laid on the base, and transverse strips are nailed on top. The thickness of the sheathing depends on what roofing material is chosen for the finishing layer.
- If the project provides for insulation of the veranda, a layer of waterproofing and insulation is mounted on the sheathing. When installing them, galvanized nails with wide heads should be used.
- Roof installation. Care should be taken when choosing a material: if it is too heavy for the structure, it may collapse in the future. For the construction of a country veranda, metal tile sheets are often chosen; For their fastening, special self-tapping screws with a rubberized washer are used.
The roof is given a slope of 10-12° Source forvardplast.ru
Main stages
After the foundation is erected, the main stage of construction begins. First, subfloors are created. Insulation and laminate or bars are laid on top of them, only after these layers come decorative coatings on top. Step-by-step instructions will not cause problems when studying.
Even at the initial stages of construction, it is necessary to think about how the veranda will be insulated. Nowadays many materials are produced, each with its own characteristics.
Roll or tile materials are best suited for such buildings. They perfectly remove moisture and cold air. This property is especially important for a wooden floor, which will be protected from rotting for a long time. Then the open veranda itself, attached to the house, pleases the owners with its appearance for a long time.
Natural stone and wood in the interior of terraces
Stone is often used to decorate the floor. It may not end at the boundaries of the object, but extend further into the yard, becoming paths. This allows you to create something common in the design of the entire site. The stone is used in the construction of the foundation. Externally, the design looks reliable, a little primitive. You can combine it with wood to create interesting combinations. The object will look like a house in the forest, and not a place to relax on a suburban area.
Highlighted wooden beams and stone-lined openings between windows
The stone can be used when installing a fireplace. The device will become a source of heat and the highlight of the room. The space near the fireplace should be complemented with stonework to make everything look complete.
See alsoDesign of a country house plot with an area of 15 acres
Frame arrangement
Insulation is then laid on the frame along with other types of materials. When installing the roof in this case, the same procedure is followed as in the case of ordinary houses. Then it will be easier to ensure that the buildings are similar to each other, they will harmoniously complement the elements.
Sloping to one side is the most common option when installing a closed veranda attached to the house.
Note!
Do-it-yourself porch to the house - the best projects and construction ideas (125 photos of new products)
- DIY brick barbecue: diagrams, drawings, photos, dimensions. Review of simple and complex structures on a summer cottage!
House with a bay window - 150 photos of the best planning and design ideas. Overview of all features of an architectural element
How to insulate?
The most reliable method is frame, when wooden blocks are laid at intervals of about half a meter along the perimeter of the walls, floor and ceiling. Thermal insulation material is laid between them.
Mineral wool or stone wool based on basalt is the best choice: these materials are environmentally friendly, do not burn and will not “eat up” too much space during insulation.
Design: Hendrix Churchill
Design: Hendrix Churchill
Further work on the formation
After the initial installation, the frame is sheathed with basic materials. For internal cladding, you can choose any modern material that meets the requirements.
Insulation at this stage is the most important aspect. Waterproofing films cannot be used if metal is present. When condensation forms, such structures simply begin to rust.
The insulation must be placed between the outer cladding and the inner layer. The waterproofing film goes on both sides of the insulation. This rule is mandatory for everyone who is interested in learning how to attach a veranda to their house with their own hands.
Preparing the area
The first stage in construction is preparing the territory. In order to begin constructing a veranda, it is necessary to clear the area of various kinds of objects, plants, shrubs and trees.
After the earth remains absolutely clean, you need to remove the fertile layer - 15 cm from the surface of the earth.
We recommend reading:
How to build a bathhouse from timber - 125 photos of the best projects and ideas on how to build a bathhouse correctlyDo-it-yourself canopy: step-by-step description of how to build a canopy correctly. The best ideas and beautiful design options (95 photos)
Beautiful canopy over the porch - installation options, design options and installation tips (95 photos)
After the fertile soil layer has been removed, it is necessary to level and mark the area. The breaking of the earth occurs by driving in metal stakes and tying twine around them.
The outer layer of the breakdown corresponds to the dimensions of the entire structure, and the inner one indicates the contour of the foundation.
About the final stages
Typically, in this case, windows and doors are installed.
The entrance door to the veranda cannot be located opposite the entrance door to the house. Otherwise, drafts appear. It is better to choose the option with end mounting. In a small space, this also adds free space.
There are a large number of photos in which the doors of the verandas are located in this way. This solution is considered the most convenient, regardless of how the building is arranged from the very beginning. The roof of the veranda attached to the house also benefits from this.
Note!
- Do-it-yourself tandoor made of brick: ready-made drawings, dimensions, step-by-step instructions + 100 photo ideas
How to make a gate with a wicket with your own hands: step-by-step instructions, drawings, design dimensions, design, assembly and installation
- Do-it-yourself greenhouse - a review of the best ideas on how to build a good greenhouse on a summer cottage (80 photo ideas)
Design of a veranda at the dacha - do-it-yourself decoration
The veranda can be open or closed. If it is insulated, it helps expand the dimensions of the house. The room often houses a dining room, kitchen, library and work area, garden, and creative corner. You can connect several directions at once.
An open building, blown by the breeze and protected from the sun, is in demand only in good weather.
The open-type design was created specifically for the summer season, when it will be comfortable to relax on it, thanks to the constant coolness. But can only be used in good weather. Regardless of the type, it is better to place the terrace behind the house. If it becomes a continuation of the home, then it is placed on the required side of the facade.
The design of the veranda should correspond to the overall design of the house
You can design a veranda at your dacha yourself. It is necessary to take into account several important nuances and you will be able to realize functionality and beauty.
See alsoDesign of gazebos in different styles.
Additional Tips
At the initial stage, it is better to take care of permits and issues from a legal point of view. Then the construction itself will take much less time. After receiving all the documents, they usually purchase materials and tools and begin implementing the project.
The veranda will have to be legalized in any case, regardless of the original dimensions of the building. It is better to do this before the actual construction, so as not to receive penalties later. In this case, a wooden veranda as an extension to the house will only please you.
Many people think that for any construction it is enough that the site is owned. But there are certain requirements, without which the work cannot be continued. It is necessary to take into account some nuances.
- The location of buildings is chosen in a certain way to preserve the rights of all interested parties, including in neighboring areas.
- The design of the general structure and its area change when using any buildings, this is also a general rule.
- Not only the legal side of the issue is taken into account, but also the safety, including that of the residents of the house itself. After all, during construction, the distribution of loads can seriously change. Additional load on the house appears even when creating light varieties of verandas.
- Without legalization, it will not be possible to officially sell or exchange the house.
A light veranda belongs to the group of non-permanent extensions. Everyone can figure out how to build this building with their own hands.

