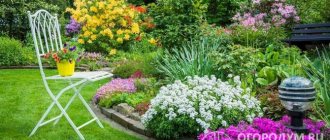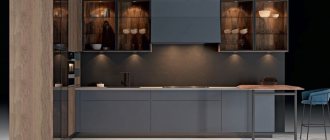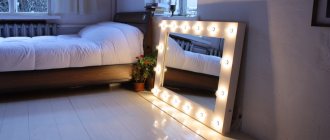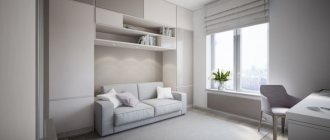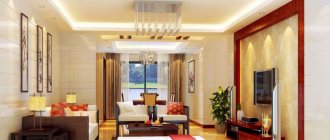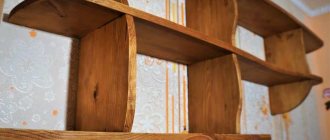Review author: Terrari School of Design
As a rule, with the construction or purchase of a country house or dacha, territory always comes with it. It is important not only to build a house on it, but also to properly arrange a summer cottage plot of 8 acres. A competent project will help you plan the territory and highlight the beauty of the landscape design.
Planning a plot of 8 acres
It is quite possible to do the site design yourself. For this, there are special programs that will clearly show the location of all buildings, zones and areas.
For those who do not feel very confident using a computer or tablet, a piece of paper and a simple pencil will come to the rescue.
However, simply drawing a plan for the location of future buildings and using it as a project will not be enough. The site layout must be drawn up taking into account fire safety standards and sanitary control requirements. They are not as complicated as it might seem at first glance, and are quite logical, so they should not cause much inconvenience during planning.
The layout of a plot of 8 acres begins with determining the placement of functional areas and large buildings.
Basics of site development
Landscape design is a whole science that cannot be comprehended in a couple of hours. A dacha plot of eight acres is considered a fairly spacious property that will accommodate all the facilities necessary for living and recreation. When placing them, they are guided not only by the convenience of moving from home to building, but also by general fire safety rules and sanitary standards. The interests of neighbors are also taken into account: the shadow of a building or a tall tree, for example, may block their yard. When planning, they are guided by the size of the property, its shape, and landscape features. It is necessary to become familiar with many nuances that will turn design into a real puzzle, which not everyone is able to solve.
Zoning of a plot of 8 acres
A dacha plot of 8 acres will provide space for a residential area, a utility yard, a recreation area, a garden and a vegetable garden. A children's or sports ground would be a good addition.
The owners have the right to choose the territory that this or that zone will occupy independently, depending on their own preferences and hobbies. Some will need a large recreation area with a swimming pool, barbecue and sauna, while others will prefer to allocate more space for beds with vegetables and berries.
Zoning of each functional area can be explicit, using paths, hedges, fences and borders. But on a relatively small area, the zones can smoothly combine with the neighboring territory: the recreation area will be complemented by a garden, and the utility yard will take place behind the house.
Normative base
So, the owner of the site has an impressive area, which is a blank slate. You need to place all the necessary buildings and decorative objects on it. When planning them, it is necessary to rely not only on the basics of landscape design, which will provide the territory with a beautiful view, but also on legislation. Unfortunately, it will not work to build based solely on your aesthetic taste. Otherwise, the owner faces large fines and even demands for demolition. The regulatory framework includes a set of documents regulating the construction of commercial and residential buildings. The owner of the site needs to familiarize himself with three fundamental rules and regulations:
- Development and planning;
- Fire safety basics;
- Code of sanitary standards.
If you decide to take on all the burdens of planning yourself and not use ready-made plans or qualified help from a designer, you will still have to hire a consultant. Exclusively so that he evaluates the project and points out errors if any. Paying a professional at this stage will be much cheaper than rebuilding everything later.
Fire safety
Fire standards are expressed in regulations regarding the minimum permissible distance between buildings made of different materials. When designing, focus on the following numbers:
- Wooden buildings (baths, sheds) are located in such a way that a distance of at least 15 m is maintained between them;
- Houses made of stone, concrete and brick, which are non-combustible materials, are built from their analogues at a distance of 6 m. The minimum distance between them and structures supplemented with wooden floors will be 2 m greater. The distance to frame-type buildings made of wood is increased by another 2 m;
- Buildings made of non-combustible materials with wooden floors are installed at a distance of 8 m from similar houses. For structures made of wood, the distance is increased by 2 m.
In addition to these standards, it is worth considering additional rules:
- A distance of at least 3 m is maintained from the dacha plot and the border with neighbors;
- For buildings for household needs, the distance is reduced by 2 m;
- There must be at least 5 m from any type of building to the “red” street line.
To protect yourself from violations, it is necessary to outline a conditional internal contour on the plan, within which it is permissible to place structures.
Sanitary standards
In addition to fire standards, it is also necessary to comply with sanitary standards. They are consulted not only to avoid fines, but also for their own safety. Infectious diseases often arise due to human negligence. If a pipeline is not planned, then you need to worry about digging a well or drilling a well. The former will “feed” from groundwater that lies beneath the surface of the soil, while the latter will draw resources from deeper layers. Clean water will help ensure compliance with simple standards. Cesspools or compost pits, structures for keeping poultry and livestock must be placed at a distance of at least 12 m from the well or well.
In addition, a residential building must be located at a certain distance from buildings of various types:
- Country toilets on the street - at least 13 m;
- “Food” trash cans, landfills and compost heaps - from 9 m;
- Summer shower or bathhouse - at least 5 m;
- Other buildings that are intended for household needs - from 13 m or more.
There are also rules regarding planting trees and plants:
- Flower beds and bushes less than 0.5 m tall are planted at a distance of at least 1 m from the fence;
- Tall trees - from 4 m and more. So that over time their crown does not cover the street or neighbors’ garden plots;
- Trees of medium height - from 2-3 m;
It is recommended to adapt the garden and vegetable garden to the features of the landscape in such a way as to emphasize its strengths and hide its shortcomings.
Laying communications on the site
In order to minimize the cost of communications, functional areas are distributed in such a way that each of them is initially equipped with everything necessary.
For a house, garage, bathhouse and barn you will need electricity. The same as for street lighting of the boundaries of the territory or garden paths, if such illumination is planned to be created.
The garden and vegetable garden must be provided with water. Water supply must be provided for both the bathhouse and the swimming pool.
Sunlight is not one of the man-made communications, but without it, plants will feel uncomfortable. Therefore, a place is allocated for a vegetable garden on the sunny, preferably southern, side; the garden is planned in a lighted place, taking into account that overgrown trees will create shade and prevent small bushes, berries, and vegetables from growing.
Features of projects for summer cottages
This plot is not large; it is usually used for summer cottages with seasonal residence. For these needs, experts advise locating outbuildings at the remote end of the site behind a residential building, which will cover them from prying eyes. Objects that belong to the backyard :
- barn;
- bath;
- firebox;
- workshop.
The sunniest lawn is allocated for the garden; trees can be located along the fence, taking into account minimal gaps, or in the northern part of the site to protect it from cold winds.
The garage must have direct access to the central entrance, which is why it is located next to the house. If the yard is small, a space in the utility yard with a separate entrance for a car is allocated for a garage and parking.
The recreation area begins at the front entrance to the house; flower beds and ornamental shrubs are planted here. Next, a gazebo with a canopy and decorative elements is installed. Here you can make additional areas that adapt to the needs of family members: children's sports area or for relaxation.
Zoning is separated only by decorative fences; a solid fence is installed only if it is necessary to protect the area from wind and dust.
Buildings on a plot of 8 acres
Most often, a house, a toilet, a bathhouse, outbuildings, a garage, and greenhouses are built on a plot of 8 acres.
For a house, a place is usually selected in the center of the site, but if the owners have grandiose plans for the existing territory, then the main building is moved closer to the border of the site. This will help save space on the path and allow you to get to the porch with minimal effort. For the same purpose, the facade of the house is turned towards the road. And they prefer to make most of the windows facing the garden.
It is logical to move the outdoor toilet deeper into the site, but not right next to the neighbor’s territory. Usually a summer shower is also placed nearby.
The bathhouse will be an excellent place to relax after a busy day of work in the fresh air. Most often, suburban areas are decorated with Russian, sometimes Finnish, baths. Although now you can buy a small barrel sauna, which will take up very little space. They try to locate the bathhouse near the house, taking into account fire safety requirements. Still, there is a fire in this room.
The utility block can be represented by a separate barn or a small extension to the house. It’s not bad if it is located near the vegetable garden area, because that’s where shovels, pitchforks, hoes, and pruning shears are usually needed.
The location of the garage should be arranged in such a way as not to disturb household members and neighbors. In this case, the structure must be located next to the road. Sometimes it is installed in the house, but in this case it is necessary to carry out additional sound insulation and install a good hood so that the sounds and smells of a running engine do not enter the living rooms.
Greenhouses are given the sunniest places.
How to communicate
The location for the well must be selected in accordance with the following rules:
- If the area is relief, space for the well is left at the highest point of the area. If you neglect this rule, the well will constantly be drowned during floods and rains;
- If large and old trees grow on the territory, the well is drilled as far as possible from them;
- The distance from the well to the house is 5 meters. From the septic tank to the well – 25 meters. There is no need to place dog enclosures or outbuildings where animals will be kept near a water source;
- They are drilling a well with large equipment, so it is necessary to ensure free access to the site for entry.
The place for the septic tank is left at least 2 meters from the neighboring plot and away from the well and your own house. It is necessary to ensure free access to the septic tank for the sewage disposal truck for pumping.
Rest zone
The optimal place to place a recreation area is considered to be a site securely hidden in the corner of the territory. A good option would be to create a cozy place right behind the house. This will help save time and effort on getting food from the kitchen. Very often, with such a location of the recreation area, an additional door is made in the wall of the house, opening directly onto the relaxation area.
The recreation area usually includes a gazebo, an area for making kebabs, barbecue, tandoor dishes, a lawn or a beautiful flower bed, and a swimming pool. A bathhouse may be adjacent to this area.
Choosing a place for a house, bathhouse, garage
When working on landscape design, it is worth paying attention to its specifics. Perfectly level areas are rare. However, any errors, lows or, conversely, highs can be successfully played out. What cannot be changed in any way is the configuration of the site. She will have to come to terms with it. There are three main types of forms of land plots:
- triangular;
- rectangular;
- square.
On a rectangular plot, the house is located on the front line or in the depths of the territory, depending on the proximity of the roadway
In the traditions of country house construction, a house is arranged in the center of a square plot. Then other necessary buildings are placed around the residential building.
With this layout, all zones are located at the same distance from the residential building
On trapezoidal or rectangular areas, a zone on the shortest side is allocated for housing.
Layout option for a trapezoidal plot with a garage on the front line
If you are choosing an area for construction on the third type of site - triangular - then you should focus on how remote the street is, its turmoil and the sounds made there.
An example of a successful layout of a triangular area
We've sorted out the house, let's move on to the bathhouse.
They come in different types. The most popular are considered:
- traditional Russian;
- Roman;
- Japanese
- Turkish;
- Finnish
In summer cottages they often prefer to build the first and last of the above types of bathhouses. In addition to such steam rooms, mobile structures are also organized - barrel baths for 2 - 3 steamers.
A barrel sauna is a fairly effective solution for a small area
Traditionally, they try to place bathhouses away from residential buildings. Previously, everything was connected with a certain superstition of our ancestors, today it is a basic observance of fire safety rules, because baths are wooden buildings where fire is lit.
The size of the bathhouse is largely determined by financial capabilities and the availability of free territory
As for the garage, a full-fledged structure or a parking space organized under a canopy is built for the car.
What types of garages are there?
- built into a residential building;
- in the form of a separate building;
- extension type.
The location of the garage is determined not only by the characteristics of the site: the number of vehicles of the owners is also important in this case. When there are several cars in a family, a convenient and economical way is to arrange separate parking spaces.
When choosing a garage built into a residential building, you should provide for high-quality ventilation of the premises already at the design stage
The attached option is good because the car will always be “warm” in winter
A separate building is chosen by people who consider a garage incompatible with a residential building
Playground
It is advisable to place a place for children's games on a small hill, where all the tricks of the little owners of the site will be visible from anywhere.
Most often, this area is located near the house, but away from potentially dangerous places, such as a swimming pool, sauna, or summer kitchen.
Design
The design of a suburban plot of 8 acres requires careful planning, however, like any other plot.
It is necessary to take into account the norms of the town planning code and SanPiN, as well as the interests of neighbors who are unlikely to like a house that covers half of their territory, or a spreading apple tree on the border of their plots.
When designing a land plot, the following are taken into account:
- number of site owners;
- their age;
- preferences.
For families with children, it will be necessary to allocate space for a play area for the little inhabitants of the dacha; for active and hospitable owners, it is necessary to take care of expanding the guest area; for those who like to dig in the ground, it is necessary to plant a larger vegetable garden.
Landscape design of a plot of 8 acres
After all the components of the future site have found their place, they begin to choose a design option.
The landscape design of a plot of 8 acres is usually created in natural styles. The preferred option remains the English layout, which is characterized by smooth lines, a little “natural” negligence, alternating open and closed areas.
The forest style will make it possible to preserve the charm of natural nature and will require minimal maintenance.
Country music will help you return to childhood and lift your spirits with its colorful colors and rustic simplicity combined with authentic objects.
Gentle Provence will give the site the appearance of a French village, and modern minimalist styles will create an area of functional comfort.
Layout taking into account the site configuration
When planning, we focus on two main aspects:
- Landscape of the land plot;
- Features of its form.
First, pay attention to the specifics of the landscape. It’s rare that someone manages to acquire a perfectly flat piece of land. But any highs and lows can be played up and emphasized so that they become advantages. For this reason, do not rush to level the surface, because a perfectly smooth area is a boring lot for perfectionists. Decorate the area with terraces, and in the future it will not only have a presentable appearance, but will also produce an excellent harvest. The fact is that with such a device, the soil will not be washed away, and water will be retained, which will benefit gardening and gardening during dry periods and rainy seasons. Unfortunately, nothing can be done about the shape of the site, so you will have to adapt to it. There are about a dozen of its types, but we note three main ones:
- Square. The most optimal form that will allow you to organically place all buildings;
- Rectangular. A narrow, elongated area involves placing all buildings “in a row”. Although modern design solutions will smooth out the inconveniences, such ownership, as they say, is not for everyone;
- Triangular (angular). Typically, such areas intersect only with two neighboring ones and have access to the street and roadway. It is not recommended to plant fruit trees or plant a vegetable garden near it, since road dust will settle not only on the leaves, but also on the fruits.
DIY site decor
Decorative elements can include garden figurines, benches, paths, lanterns, arches, and topiary.
If desired, even a prosaic fence can be made into a spectacular piece of site decoration using a hedge, wood or stone.
Photos of a plot of 8 acres will show the variety of design of such a territory and help you choose the most attractive option.
Popular elements for landscape decoration
The decor of summer cottages is divided into:
- Natural;
- Artificial.
The second includes:
- Fences, benches, paths and bridges;
- Night lights, lighting;
- Waterfalls, pergolas, pyramids and stands for climbing plants;
- Arches, sculptures, ceramic animals and gnomes.
Some of these elements are created with your own hands, while for others you need to go to specialized retail outlets. Decorating a site is a creative process, for which you will have to activate your artistic taste and imagination. Garden paths are made from wood cuts, paving stones or concrete, which is treated with a stencil imitating masonry before drying. Fences are designed and assembled independently from wood, plastic or stone. Natural elements include special structures made from living plants:
- Labyrinths. A famous example is located in Versailles.
- "Solitaires". This is the name given to isolated shrubs that draw attention to themselves.
- Backstage. Otherwise, they are also called hedges, which create a cozy corner hidden from prying eyes.
- Topiary. This name hides topiary shrubs and low trees.
Separately, it is worth working on the night lighting of the area. Special lamps are installed on top under the roofs of buildings, and lanterns are installed in remote areas. Lower decorative lighting is placed along the entire perimeter. Lamps are held by funny hedgehogs, gnome miners or moles looking out from decorative holes.
Photo of landscape design of a plot of 8 acres
Territory zoning
Proper zoning will help bring the plan into compliance with the regulatory framework. Thanks to proper zoning, you can understand where certain objects should be located. Zoning is carried out in several ways:
- visualize space. By zoning the area visually, you economically divide the space into several parts. A simple example: summer residents often connect a playground or terrace with a living space, covering these areas with a light plastic roof or spreading an awning over them;
- lay paths. This zoning looks cozy and neat. Paths and paths divide the site into several sectors. They can be laid out with paving slabs, stones, or decorated with multi-colored gravel. Gravel is convenient because the pebbles can be given any shape, for example, a river or stream flowing through the entire territory. Sometimes paths are laid out using sections of wood. This is an environmentally friendly material, which has the only disadvantage: it does not tolerate moisture well and quickly darkens. For preventative purposes, wooden sections are varnished or painted with durable acrylic paint. You can treat them with antiseptic compounds;
- planting a hedge. A hedge is a convenient way to divide any area, regardless of its size and shape. Climbing vegetation decorates the area, protects it from wind and drafts and creates cool shade. A hedge is made from grapes, ivy, climbing roses, clematis;
- install fences. The fence can be built from wood, metal or concrete. Summer residents often use corrugated sheets. When installed correctly, it will last for many years. The wood is beautiful and leaves a lot of room for creativity. The metal is durable, and you can make fancy elements out of it using the forging technique. A solid concrete fence will provide reliable protection from bad weather and vandals.
When zoning a territory, be guided by popular photos on the Internet that show clear examples.
Beautiful layout examples
The design of the site is based on the chosen design style. There are no clear recommendations here; everyone is free to choose for themselves which conditions are preferable to them. One of the successful examples will be the design in a rustic style, which makes it possible to truly take a break from the bustle of the city. The central element will be a house made of wood. Low ceilings, small windows, chimney pipe - these details will best emphasize the direction. You can install a well near the house - whether it will be real or decorative depends on your desire and the availability of groundwater. It is better to plant fruit trees and berry bushes near the house. A mandatory element is a massive table with benches. Surrounded by bright flower beds, all this will look amazing.
Another beautiful example could be a plot made in a country style, somewhat similar to a rustic one . A two-story house with finishing made of rubble stone or plaster, a tiled roof of a complex pitched design and balconies with climbing plants is only the basis around which other functional areas are formed, separated by a wicker fence or hedge. Near the house, a green lawn with poppies, cornflowers, daisies, a small vegetable garden with vegetable beds, or a small pond overgrown with reeds will look great.
For those who keep up with the times, design in a minimalist direction is suitable. The house with a flat roof and panoramic windows is practically devoid of decorative elements, but is practical. The roof area is often allocated to create a terrace or recreation area, thereby saving the rest of the space on the site, which can be used for a sports area, playground or swimming pool. There should be no bright flower beds in the garden; preference is given to green lawns with smooth, straight paths. The vegetation consists of coniferous trees (juniper, thuja, etc.), which are given clear shapes by trimming.
What size is it fashionable to put a house on 6 acres in St.
The placement of buildings for housing is carried out taking into account insolation; from March 22 to September 22, their recommended natural lighting is at least 2.5 hours a day. It is not allowed for a built house to shade a neighbor’s property.
Construction of the project is inevitably carried out due to the nearby power lines and nearby underground sources. The classification of restrictions is determined by geodetic survey of the area. Providing a document with design content will speed up the process of developing a construction estimate and will allow you to start building a house sooner.
Landscaping and site decoration
After all the buildings have been erected, you can begin landscaping the area. Before landscaping you need:
- provide water for watering the garden, garden and household needs;
- arrange a way to illuminate the area;
- study the composition of the soil, remove debris, uproot stumps and roots, apply fertilizer;
- assess the relief, fill in lowlands or build hills;
- study chiaroscuro (this is important for fruit trees).
The landscaping process must be approached individually. It depends on the shape of the site, as well as the soil and climate in your region. If the soil has not been cultivated for years and is depleted loam, you will have to put a lot of work into it. Delivery of sand, peat, compost and other fertilizers requires time, effort and money. It is important to select garden crops and trees suitable for planting.
Planting of garden crops begins only after careful preparation of the soil. After planting trees, shrubs and plants, you can decorate the territory of the dacha, creating a cozy atmosphere. Summer residents love climbing flowers and plants, which they plant in large vases and place in the recreation area. Most often, unpretentious garden flowers are planted: begonia, pansy and violet. Flowerpots are placed on both sides of the front door or hung from the porch canopy.
Decorative sculptures for the garden are placed everywhere. A sculpture placed in a garden bed will scare away birds. Flower shops always have different sculptures in the form of animals, gnomes, and birds. If you know how to work with plaster, you can make several figures with your own hands, painting them with durable paints. A barrel designed to collect rainwater can also be painted in different colors, and it will become a worthy decoration for your yard.
If there is free space, flower beds are laid out near garden paths. Flowers are planted in such a way that late flowers always replace early ones. If you follow this simple technique, the flowerbed will always look festive and elegant.
What size can you build a house on 6 acres
A radial or circular planning scheme is distinguished by the fact that all the objects of the site are located in a circle or semicircle, which fit into a certain zone of the territory. In order to emphasize the unusual shape of the arrangement of elements on a rectangular plot, its corners are planted with shrubs or fruit trees.
Curvilinear planning can be called spontaneous, since the paths on the site are laid along convenient well-trodden routes. Therefore, in landscape design this type of zone distribution is called natural or natural.
Territory configuration and placement of objects
The shape of the territory affects how buildings are located on it. If a plot of eight acres is extended, the linear principle is used when planning. Choose one of the short sides of the elongated rectangle and arrange the entrance to the house on it. A recreation area is planned behind the house, planning it so that it is not located close to the road. The separation of the “cultural” sector of the dacha from the economic one is done by erecting several buildings for economic needs. A vegetable garden is planted at the far edge of the plot, and fruit trees and shrubs are planted along the entire remaining perimeter.
If you have a square-shaped plot and its sides are essentially the same, place the house in the middle, leaving a small space in front of it. This area can be paved with tiles or stones, or a small flower garden can be placed on it. Sometimes a small garage is installed on it, intended for gardening equipment. A square plot is convenient because the recreation area and garden beds can be placed symmetrically on the right and left sides of the house. Each person will do what he wants without disturbing others. The greenhouse or sheds are located behind the house.
A permanent garage in a country house is most often not built because it takes up a lot of space. Usually, summer residents know each other well and are not afraid to leave their car near the house or use the common parking lot provided by the gardening partnership.
Communication systems
The site design also includes the installation of water and gas pipeline systems and electrical cables.
The urban planning plan details the placement of communication systems on adjacent sites. The cost of connecting them depends on how the communications will be placed.

