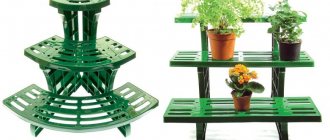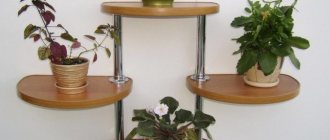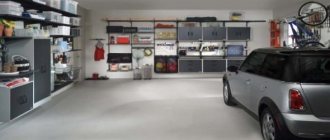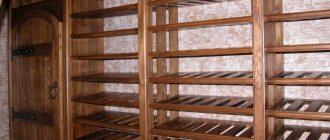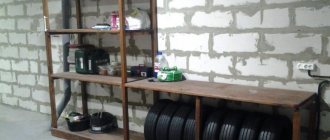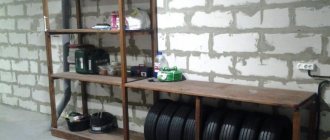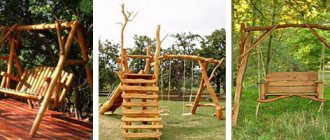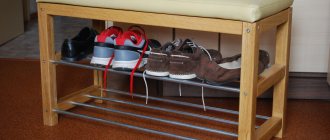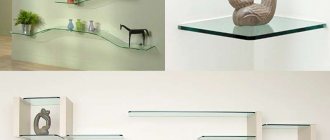Arranging a garage is a very important detail in the life of every car enthusiast, and in order to properly organize the space, you can make shelves in the garage with your own hands. In addition to storing a car, even the most spacious garage often accumulates a large number of additional car accessories that clutter the space. Shelves and racks are a great help in this matter - they will free up the floor and prevent necessary things from getting lost.
DIY garage shelves
Shelves of various configurations can accommodate many different-sized items and help maintain order in the room. Making shelves yourself will help not only save money, but also arrange everything the way you want. You will learn how to create garage shelves with your own hands from our article.
Features of assembling metal shelving
Metal racks can be welded or assembled with bolts.
There are usually no problems with welding. If a corner is used, the joints can be overlapped - a difference of 3-5 mm when laying shelves is unnoticeable. If you wish, you can cut out the excess in one of the shelves and butt weld, but trimming takes a lot of time, and you still won’t see much of a difference. How to cut corners for a smooth connection
When assembling a frame for a bolted shelving, the order is as follows: first, assemble the squares of the sidewalls and shelves separately, then screw them together. It is advisable to have at least two bolts for each connection - for greater rigidity (less play).
If you assemble garage racks from a profile pipe with your own hands, the procedure is different. First, the sidewalls are assembled, and short crossbars are attached to them. You get two rectangles with crossbars. Then they are connected by crossbars.
Methods for bolting profile pipes
See the photo for how to make connections. In one case, welding is still needed - weld the heel pad, in another you can do without it - cut out the "ears", bend them and cling to them.
There is another way - special crab systems. These are metal plates with recesses molded to fit the profile. Pipes are placed into the grooves, then the two plates are bolted together.
Crab systems for profile pipes
Such a connection is unlikely to withstand very heavy loads, but there is an undeniable advantage - you don’t have to drill a bunch of holes in the metal. In a profiled pipe this is certainly easier than in a thick-walled corner, but it still takes a lot of time and effort.
By the way, the bolts used are M8 or M6, so large holes are required for them. It is easier to first drill with a thin drill, then expand to the desired size with a thick one. But even with this order, you will need a significant number of drills. To make them overheat less and break less often, place a jar of water nearby and periodically lower the drill into it.
Welded
Used to create large metal shelving. It has impeccable reliability and the ability to withstand even the most severe loads. Most often, shelves of this type are used to store large items.
There is one significant drawback - during redevelopment, it is often not possible to fit such a rack into the new space due to the non-demountable design. So if you love change, there is reason to think about choosing a different type.
Bolted
The main advantage of such a shelf is mobility. All parts are bolted together and can be easily dismantled if necessary. However, even with perfect assembly, there may be some play at the connection points. It is either present immediately or appears over time under the influence of the mass stored on the shelves.
The disadvantages of this design can be overcome by fixing it to the walls.
Combined
Typically found in spacious garages and technical rooms for car repairs. Most often it is formed through the so-called build-up - when there are more and more tools and storage items, but there is no other place for a new shelf and is not expected.
Sources
- https://www.yaprofi.net/polki-svoimi-rukami/
- https://stroychik.ru/garazh/polki-i-stellazhi-dlya-garazha
- https://www.asusfone.ru/svoimi-rukami/samodelnyj-stellazh-dlja-hranenija-v-sadovom-sarae-iz-staroj-mebeli
- https://postroika.biz/24568-stellazh-iz-dereva-svoimi-rukami.html
- https://garazhmechty.ru/polki-v-garazhe-svoimi-rukami.html
- https://1dacha-sad.com/delaem-stellazh-dlya-garazha-svoimi-rukami
We fasten with bolts or choose welding
Welding connection
So we’ve decided on the material, now let’s move on to choosing a method for assembling the metal components. One of the assembly options is a welding machine. Such structures are a non-demountable structure with high stability.
Connection with bolts
The second option is to assemble the rack using bolts. It is advisable to make such prefabricated options provided that over time they are planned to be moved to another place, or there is no opportunity (knowledge) to use welding
However, please note that such systems have less rigidity. To strengthen them, they are often fastened to the wall.
Hanging shelf with studs for garage
Hanging shelf with studs for garage
If you want to save useful space in the room, you can make a hanging shelf with your own hands and attach it to the ceiling.
Materials required for the manufacture of the structure
- Material for flooring the bottom of the shelf. You can use plywood, fiberboard sheets (the thickness of the material should be more than 2 cm).
- Large anchors (4 pcs.).
- Hex nuts - couplings for couplers (4 pcs.).
- Regular nuts (12 pcs.).
- Hairpins (4 pcs.).
- Large diameter flat washers (8 pcs.).
- Grover washers (4 pcs.).
Tools for work
- Drill with a drill bit for wood. The diameter of the drill must match the diameter of the stud.
- A hammer drill for drilling holes in the ceiling for mounting anchors. The drill should be slightly smaller than the diameter of the anchor.
- Wrenches, their markings must match the size of the nuts used.
- Jigsaw.
- Screwdriver.
- Bubble level.
Work order
Hanging shelves
Step 1. To begin, cut out a shelf of the required width and length from a sheet of plywood or fiberboard.
Hanging shelves
Step 2. To enhance the strength of the material, you can attach a metal profile equipped with internal stiffeners to the ends of the slab.
Shelf manufacturing process
Step 3. Holes for the pins are marked along the edges of the shelf. It is worth knowing that it is advisable to drill 5-7 cm from the edges of the slab. If the holes are located too close to the ends, the material may crumble under the weight of the items placed on the shelf.
Step 4. After the holes are drilled, you need to attach the shelf to the ceiling and use a pencil to transfer the location of the holes to the ceiling. This way the structure will be positioned without distortion and you won’t have to worry about the studs becoming deformed.
Holes for anchors are drilled in the ceiling and dust is removed from them. The anchors are driven into the concrete all the way and the nuts are tightened.
Anchor bolt
Driven anchor
Long metal studs connect to anchors placed on the ceiling. The connection is secured using coupling nuts. It is also advisable to secure the connection with an additional regular nut, which is screwed onto the thread of the stud.
Anchor attachment
Anchor fastening.png
Attaching an anchor to the ceiling
Step 5. After the studs are firmly fixed to the ceiling, the period of installing the shelf begins. A nut is screwed onto the stud, then a washer. After this, a shelf is strung on the ends of the studs.
The pin is secured
The shelf is fixed using a Grover washer and a control nut. The washers protect the shelf holes from breaking under loads. The bushing serves as protection against loosening of the fastening nut. You can use two nuts for safety and greater structural strength. The final adjustment of fastening fittings is carried out according to the level.
Hanging a shelf
Hanging a shelf
Fastening the ring nut under the shelf
This hanging shelf will significantly save space in the garage. The only drawback is the mobility of the structure. You can eliminate it using a special metal corner. One edge of the corner is attached to the wall, the second - to the base of the shelf. This way the entire suspended structure is fixed. Also, a metal corner will strengthen the shelf, which will affect its durability.
We fasten with bolts or choose welding
Welding connection
So we’ve decided on the material, now let’s move on to choosing a method for assembling the metal components. One of the assembly options is a welding machine. Such structures are a non-demountable structure with high stability.
Connection with bolts
The second option is to assemble the rack using bolts. It is advisable to make such prefabricated options provided that over time they are planned to be moved to another place, or there is no opportunity (knowledge) to use welding
However, please note that such systems have less rigidity. To strengthen them, they are often fastened to the wall.
Corner shelf
Metal corner is a reliable material suitable for constructing structures that can withstand significant weight loads. You can use it to make a rigid hanging frame for storing wheels. Moreover, the metal must be painted or coated with an anti-corrosion primer. The rules for storing wheels require that they be installed in a vertical position, and they can be placed at any height, even under the ceiling.
If you are planning a multi-tiered corner shelf, leave the bottom part for the heaviest items
A corner shelf can be made in the form of a stable multi-tiered structure, on which it is convenient to store heavy and large items. To do this, first of all, they determine what exactly will be located here. The most bulky and heaviest things are usually placed on the bottom shelf, so the distance from it to the next upper horizontal surface should be significant.
Design + drawing
A corner shelf is a simple design consisting of several elements:
- vertical racks;
- horizontal frame crossbars;
- steel or wooden sheets laid on them.
The design process consists of several stages:
- decide what will be on the shelves;
- find the optimal distance between them;
- choose the number of shelves;
- are determined with other geometric design parameters: the width and depth of the horizontal panels, the height of the racks.
Required tools and materials
To make shelves you will need the following materials:
- metal corner 20x20x3 mm;
- sheet metal 1.5-2 mm thick (can be replaced with plywood or OSB 9-12 mm thick);
- anchor bolts No. 8;
- bolts M6x30 DIN 933;
- metal studs with external thread M6x40;
- M6 washers;
- M6 nuts.
The listed fastening elements (studs, bolts, nuts and washers) are necessary if a prefabricated metal frame is being installed. The structure can be made in another way - connecting its elements to each other using welding.
To complete the work you will need the following tools:
- drill and metal drills;
- spanners;
- roulette;
- bubble level;
- marker or simple pencil;
- grinder with a disc for metal.
Manufacturing instructions
Step 1. Using a grinder, cut the metal corner into sections equal to the height of the vertical posts. For a standard design, 4 supports will be required.
Step 2. Markings are made on the wall in the selected location: mark the location of two vertical supports, spaced from each other at a distance equal to the length of the shelves.
Step 3. Prepare pieces of metal corner for constructing frames of horizontal shelves.
Step 4. The shelves themselves are cut out of sheet metal or OSB/plywood. If the frame dimensions are 30x1200 or 60x1200 mm, fabrics of 288x1188 or 588x1188 mm are prepared, respectively.
Step 5. The frames are assembled using the chosen method: by welding or using bolts with nuts and washers.
Step 6. In accordance with the design, install the upper and lower shelves using welding or bolted connections.
Step 7. Place the structure against the wall in accordance with the previously made markings.
Step 8. Attach the vertical posts to the wall using M8 anchor bolts.
Step 9. Install the frames of the intermediate shelves.
Selection of materials
The most common:
- wooden structures;
- metal;
- plastic.
The advantage of metal is its durability and resistance to damage and deterioration in appearance. However, it must be remembered that high humidity has a negative effect on this material. Metal elements are easy to care for. But they have a minus - high cost. The performance, however, will be better.
Beautiful and functional multi-level systems are made from wood. Birch, pine and oak are used as raw materials. The advantage of wood is its aesthetics, but the disadvantages lie in its natural properties - it can rot, darken, and gets dirty easily. Special impregnations will help simplify its care. Fastening is done using metal bolts. Small accessories can be stored on plastic shelves. Such structures are lightweight, but do not support much weight. An ordinary plastic shelf is designed for a weight of up to 70-75 kg. If handled carelessly, the material can quickly deteriorate. Combined versions of several materials are also sold.
It is worth paying attention to combined options, for example, made of wood and metal - the product may turn out to be more useful and of higher quality than others.
Advantages and disadvantages of metal shelving
They are suitable for placing any items, thereby saving space inside the garage. Another plus is the wide range of models: there are options for all occasions. Long service life is the main argument for many buyers. And the relatively high price in this case is compensated by the above advantage. In addition, metal racks are resistant to deformation. You don’t have to be a specialist to assemble a system from metal parts. It won't be difficult to take it apart either. However, the first problem that may appear is incorrect installation. Metal structures must be assembled (installed) carefully and scrupulously, otherwise breakdowns are possible. This happens sometimes, and as a result it causes a lot of problems. The quality of a metal product is more difficult to check - another disadvantage.
Pros and cons of wooden shelving
The service life of wooden racks and structures with wooden shelves is 10 years. This is what the manufacturers say. This is a fairly long period, but in order for the properties of the product not to be lost, the room must be heated and not leak when it rains. Wooden shelving looks better in the interior, both those made entirely of wood and those with only shelves made of this material. If the shelves are cut out of plywood, they will lose their rigidity over time. In addition, the tree is vulnerable to insects. In the worst case, both the condition of the boards and general hygiene will deteriorate. If the wood is not sufficiently processed, then upon contact with it, splinters may remain in the fingers. You need to keep in mind that shelving made from noble types of wood is much more expensive. Another nuance is the large amount of waste materials when constructing a wooden rack yourself.
How to arrange the shelving
The wall farthest from the entrance is usually allocated for them. If the room size is sufficient, side rooms can also be equipped. In this case, it all depends on the needs: racks on one wall with wide shelves for better organization of space, on two - for convenient work with the vehicle (repair, etc.). It is recommended to use a place under the ceiling. Things that are used less often are placed on the top shelves. This will make it possible to completely free the lower part of the garage to make it easier to move around. When planning, you should not use the space above the car. An exception is made if the items for which the shelves are provided are not capable of damaging the vehicle. If there is a small number of devices in the garage, it is better to allocate low racks along the back or side wall for them.
Manufacturing process: step-by-step instructions
- Preparing the work site. Making a rack is a dusty job. Need a lot of space. To do this, it is better to remove the car from the garage. Tools and expensive items should be covered with film. Next, you need to prepare the tools and put them nearby. It is advisable to enlist the help of a friend. Together, the work will be completed as quickly as possible.
- Preparing a plan. For ease of work, it is better to draw a plan of the rack in advance on a simple piece of paper. You should also note the measurements of each shelf there. When preparing a plan, you need to take into account the specific things that will be stored on the shelves. It is not necessary to make a standard design. Several different elements can be combined in one system.
Holders and mesh shelves
Installing mesh shelves on the side wall of the garage is a quick option for light items
We start making the rack from the base
Making grooves for shelves using a router
We install the shelf in the grooves and additionally fasten it with self-tapping screws
Types of garage racks
Rack assembly drawing.
There are several types of garage racks that are perfect for this type of room:
Stationary. Made in the form of a frame of vertical posts and transverse partitions on which shelves are attached. The design is considered quite durable and suitable for almost any type of item. If you leave the crossbars without shelves, it will be convenient to place the wheels on them. Metal racks are most often used, due to the convenient ability to attach the racks to the wall using brackets, you can easily place heavy things on it. If you plan to store light items, wooden shelves are suitable.
Prefabricated and dismountable. This kind of design is often used in garages; racks and shelves can have different heights and widths. The product is assembled on site, made of a metal angle on “legs” and has holes for fastening, which allows you to mount the racks at a convenient height. If necessary, you can completely dismantle it and assemble it in another place. There are plenty of prefabricated structures on the market, so you can choose the right option for every taste.
Mobile. The racks are equipped with wheels, which makes them easy to move from place to place. They are sold both ready-made, assembled, and those requiring self-assembly, such as a construction set.
Among the disadvantages, it is important to note the weight limit - it is hardly suitable for storing too heavy items.
Rotating. A small vertical structure is designed for storing hand tools in the garage and other small items: bolts, nails, self-tapping screws and more. The rack scrolls, allowing you to easily access the things you need.
Depending on the size, it is possible to place it on the floor or desktop. The main drawback is its low functionality, which is why it is only suitable as an addition.
The most popular types of garage shelving are listed above; there are many other types. For example, some people like hanging shelves in the garage, which are attached almost to the ceiling and can be placed even around the entire perimeter.
However, they are designed only for light objects and are not suitable for rooms with low ceilings. If you have a strong desire and ideas, you can make any convenient shelving for your garage with your own hands.
Layout, diagrams, drawings, ideas
In the garage you need not only a rack, but also a workbench and a stand for hand tools - all kinds of keys and other small things, of which there are a lot and it is difficult to come up with a specific convenient storage place.
The workbench can be made in the center of the rack. This is convenient - everything you need will be at hand, you won’t have to constantly go to the shelves.
Garage shelving with workbench is convenient
The workbench can be part of the system, or you can make two separate modules, between which you can install the required table. If you don’t like this arrangement, you can change the configuration - at least put it at an angle.
As for the tool stand. There is a factory option - a perforated sheet of metal with holders hung on it. The idea is very good except for the price.
Comfortable))
As usual, there are also several homemade projects (what would a garage be without them) on the same topic. The ideas are simple to implement, maybe not so elegant, but convenient:
- On boards, chipboard sheets, plywood, place nails under each tool. To avoid confusion about where to hang something, trace the instrument in place and paint it with some color. Everything is in order and in its place
- For heavier equipment - large keys, etc. You can use a mesh onto which you weld hooks from wire. Nail the mesh to the wall.
Option for heavier and bulkier tools - Make a bar with holes cut in it into which tools are lowered.
This tool stand is very easy to make with your own hands.
And if desired, all this can be put on wheels - to make the tool stand mobile. This is the case if during the warm season you prefer to work with the machine outside.
You can easily roll back to where you want
Well, for inspiration... so that all the tools are in place))
Full order))
Design Tips
When planning storage shelves, you need to calculate everything and make sure that they will withstand the expected weight of the items, they will fit comfortably on them, and the design itself will not interfere with either the car or its owner.
It is best to make a preliminary drawing or just a sketch, transferring all the measurements onto paper and thinking through the methods of connection and fastening. When creating a project, we suggest taking into account the following recommendations:
- The thickness of the shelves depends on the material and the expected load. As a rule, for storing tools, wheels and other heavy objects, wooden shelves are made at least 30 mm thick;
- The distance between the supports is also of great importance. The greater the weight and the smaller the thickness of the flooring, the smaller this distance should be. The optimal shelf length in terms of reliability and convenience is considered to be from 80 to 120 cm for wooden structures and 150-200 cm for metal ones;
- their depth should not exceed 60 cm, otherwise it will be inconvenient to get something from the shelf. But this parameter is selected taking into account the purpose and depends on what exactly is supposed to be stored on this tier. If shelves from floor to ceiling of different depths are needed, then it should decrease from bottom to top;
- This rule also applies when choosing the distance between shelves: the highest should be the lowest. Large and heavy items are stored on them, while small and light items can be placed higher.
In general, first of all, you should proceed from your own needs, the number and type of items for storing which the system is created. At the same time, they try to make good use of every centimeter.
Installation of attachments
As with suspended structures, suspended ones can be made exclusively from one material, or combined. Metal options can be bought in stores, but wooden ones are most often made independently. Due to the fact that the building is attached directly to the garage wall, when wood comes into contact with brick, condensation will appear, which over time will lead to rotting and destruction of the shelf. To prevent this process, the walls of the garage room should first be plastered.
Hanging shelf in the garageAs described above, hanging shelves also come in open and closed types.
To mount an open shelf, you will need a plastic plug, screws or dowels. Holes are made in the wall and a plastic plug is inserted there. Finally, the structure itself is attached using dowels (self-tapping screws).
Do-it-yourself shelving in the garage: preparation before production
So, you've decided to make your own garage shelving. Before you begin making shelves from any material, you must carry out the necessary preparation for this.
Preparatory stage. Taking measurements and making a drawing.
First of all, decide on the size of the structure and then take all the necessary measurements.
- start by measuring the height and width of your future shelving;
- then consider the required number of shelves and their height;
- decide on the material of the shelves;
- Draw on paper the desired appearance of the finished structure. Having a drawing in front of your eyes will make it easier for you to make a shelving unit.
How to make shelving in the garage with your own hands - photo drawings:
How to make shelving in the garage: metal and wood?
You have decided to make a shelving unit out of steel and have already drawn up a drawing. Now let's move on to the next stage.
Stage 2. Purchase of materials.
Make a list of the quantity of materials you need and their sizes, then feel free to go to any hardware store. To make the frame you will need a steel channel and corners. If you want to make a completely steel structure, then buy the required number of sheets of metal. If your plans are to make wooden shelves on a metal frame, then you will need blocks of wood, plywood or chipboard.
Stage 3. Preparing tools.
To make shelves you need the following tools and equipment:
- electric drill;
- angle grinder (grinder);
- screwdriver;
- if you want to weld rack parts, you will need a welding machine and electrodes;
- hacksaw;
- hammer;
- bubble or laser level;
- screws, bolts, nails, dowels;
- construction tape;
- pencil.
Stage 4. Metal cutting process.
In accordance with the dimensions and drawing, we carefully and slowly cut the metal vertical (supports and sections) and horizontal (shelves) parts of the rack.
Stage 5. Assembly of the structure.
After installing the vertical racks, proceed to attaching the shelves. You can bolt them on or weld them to the frame. Don't forget to use a level when doing this.
Stage 6. Painting.
To prevent the rack from becoming rusty over time, it must be primed and coated with special anti-corrosion paint.
If you want to make wooden shelving for your garage for storage and already have a ready-made drawing, then you can move on to the next stage.
Stage 2. Purchase of materials.
The most common wood garage shelving materials are oak and pine. Vertical and transverse racks are made from timber of different sizes, and for shelves you can buy boards, sheets of plywood or chipboard.
Necessary tools and construction equipment:
Stage 3. Necessary tools and construction equipment:
- electric tools: drill, grinder, screwdriver;
- wood hacksaw;
- hammer;
- tape measure and pencil;
- level;
- nails, screws, self-tapping screws, bolts.
Stage 4. Cutting wooden parts. Adhering to the required dimensions and drawing, we cut all the wooden supports and racks, and then the shelves. We treat all parts with a special antiseptic intended for wood.
Stage 5. Assembly of the structure.
First, we assemble and secure the entire frame, after which we attach the shelves to it using metal corners and M5 bolts. We check the strength of the finished structure and once again measure the evenness of all surfaces and corners with a level.
Stage 6. We carefully and without haste paint the structure to prevent it from rotting and the formation of mold on it. We wait for it to dry completely, and then install it in the chosen place. That's it, your rack is ready!
How to make a garage rack with your own hands from a profile:
So, now you know how to make wooden or metal garage shelving with your own hands. At first glance, this is a rather complex process with many nuances.
Required Tools
Necessary tools for making shelves
To ensure that the process of making shelves takes a minimum of time, you should prepare the tools in advance. You won’t need much: a set of wrenches, pliers, hacksaws for wood, metal, a hammer, a screwdriver, a hammer drill, a jigsaw, an angle grinder. Almost any good owner has all of the listed items. The selection of basic materials will depend solely on the choice of each individual. It can be plywood, metal pipes, bars, chipboard, plastic, and much more.
Popular options for shelves for storing tools in the garage
How to assemble a rack from an aluminum profile with your own hands
Assembling a rack with your own hands from a profile can be done even by a person taking up this task for the first time. It is easier to work with than wood.
Materials and tools
To calculate how much material is needed, first sketch out a sketch indicating the dimensions and number of shelves. Profile dimensions are selected depending on the expected load. To connect the parts, you will need self-tapping screws with press washers, since their fastening is more reliable. It is better to take pointed ones, since drill ones make large holes, so the strength is reduced. Shelves are made from boards 2 - 3 cm thick, 10 mm or more plywood, OSB sheets no thinner than 12 mm.
To work you need to stock up on tools:
- Tape measure, pencil or felt-tip pen, square for checking angles.
- Metal scissors for cutting profiles.
- Screwdriver. If you screw in each screw manually with a screwdriver, it will take several days to assemble the frame.
- A wood hacksaw for cutting shelves. The process will speed up if you have a circular saw or jigsaw.
Build process
When the materials and tools are prepared, begin assembly:
- On the profile, mark the length of the racks, crossbars, and crossbars along the width of the shelves. To prevent the rack from turning out crooked due to errors with the dimensions of the workpieces, you need to re-check the correctness of the markings.
- On the side walls of the profile, cuts are made to the base and bent at this point. The workpiece is cut along the fold line.
- Longitudinal cuts are made on the crossbars to a depth equal to the width of the profile of the vertical supports. Internal bends, if any, are cut off.
- The crossbars are inserted into one another to form a rectangular cross-section. The cut ends are bent 90⁰. You need two of these parts for each shelf. They are installed on both sides of the frame.
- The assembly of the sidewalls, so that there are no distortions, is carried out on a flat surface, possibly on the floor. Cross members are inserted between a pair of vertical supports. After checking the corners, each bend is screwed with 1 - 2 self-tapping screws.
- After both sidewalls are ready, the rack is assembled from the profile. First install the lower crossbars, then the upper ones. If no distortions are found during inspection, the rest are fixed. It is more convenient to screw in the screws by placing the frame on its side. Having secured the parts on one side, it is turned over to the other.
- On profile racks with wide shelves, additional supports are installed from below in the middle of the lower crossbar. After determining the height, bends are made on them and screwed with self-tapping screws.
- After measuring, the shelves are cut. To increase the rigidity of the frame, cutouts are made in the corners so that they extend onto the side crossbars. To fasten wood, it is better to use self-tapping screws with fine threads.
Heating type
- Electric oven. It combines advantages and disadvantages: the easiest to operate - just press the switch button, but the most complex and expensive to install. For use in winter, the structure must be additionally insulated.
- Gas heater. Simpler and cheaper than electric, the only drawback is that you need a gas source.
- Wood burning stove. The use of heating from a wood-burning stove is the most popular, since it is the simplest and most economical option, which also coincides with the idea of proper relaxation by most compatriots. It can be either internal (the simplest design and operation, but takes up part of the volume of the font), or external (more demanding during installation and operation, but does not take up space in the font).
Models and designs
When choosing shelving for your garage, take into account the area of the room and the space allocated for it. So, some designs may be too bulky for the parameters of your garage or, on the contrary, not spacious enough
Before choosing a model, immediately think about what will be stored on them, because different types of storage systems perform their individual functions and withstand different loads.
The following shelving models are available:
- stationary;
- collapsible;
- mobile;
- island;
- rotating;
- modular;
- mounted
Stationary shelving is stable due to the fact that the pressure of the weight of the loaded shelves falls on the floor. The structure is made of vertical beams and horizontal bars on which the shelves are attached, and has a rigid connection, which ensures safety. Involves installation on a wall in a permanent place without the ability to move. They are easy to use, stable and durable.
Metal racks are the strongest and can withstand a lot of weight, while wooden racks are suitable for light items and are easy to make yourself. Installation of such a storage system does not require special tools or skills.
More common are prefabricated metal garage racks, which can also be purchased at any market and assembled yourself without much effort. Unlike stationary ones, they are made of perforated metal profiles, and the shelves can be fixed at any height depending on needs. Such racks are more convenient and spacious and allow you to store both a set of spare wheels and large cargo. They can be equipped with drawers that can additionally store necessary things.
Mobile racks are made mainly of metal structures. They are equipped with small wheels that allow you to freely move tools around the garage. It will be possible to easily transfer tool boxes to the workbench and continue working.
Although the movable design is mobile and makes it easier to work with necessary items, its load capacity is much less than that of other racks. This rack is sold disassembled and can be assembled in the garage like a construction set without much effort or skill. Withstand load – no more than 100 kg.
The metal island rack is a stable system of several shelves that can be changed in height. This design is designed for lighter objects and is clearly balanced to prevent possible collapse of shelves and blockage due to gravity. There are central racks that can be approached from all sides, and corner racks that are installed in the corner of the room. The load withstand is no more than 50 kg.
The rotating rack is designed for storing and storing small piece items, bolts, nails, hooks, keys and other small things that are easily lost and difficult to find in drawers. Every little detail will be visible. Such designs are convenient, do not take up much space (it would be rational to install them on a workbench) and will free up space for more massive parts. Withstand load – no more than 50 kg.
Modular shelving is a multifunctional product consisting of individual block elements that can be connected to each other, like a construction set, into a convenient storage system. You can make exactly what you need, and if there is a need for additional space, you can attach more sections and shelves to the existing rack. Withstand load – up to 150 kg.
Hanging shelves can’t exactly be called racks, but such a convenient and versatile design can be used in garages. They will fit everything unnecessary, things that are not particularly useful in work, small parts, light objects. Wall-mounted systems are practical and affordable; making such shelves will not be difficult from any available materials, and ceiling-mounted ones, if attached using special fasteners under the ceiling at a level that does not touch the roof of the car or your head, will completely hide everything from prying eyes extra items. The load should not be large, because hanging shelves can hold much less weight than stationary racks. Withstand load – no more than 100 kg.
Other options
A variety of materials are suitable for making shelves. The main requirement for them is strength, the ability to withstand the expected load. Craftsmen find original and practical solutions for organizing garage space.
Cable rack shelf
Cable racks make very durable shelves.
Cable racks, trays, profiles are products necessary for electrical installation work. From these parts you can assemble a strong and reliable structure from several shelves and sections. Also, these products are suitable for constructing a frame on which wooden, glass or plastic shelves are installed.
The range of auxiliary materials for electrical installation work includes a full range of fastening elements for assembling structures from cable racks. All these products are affordable and sold in the hardware or electrical materials departments of any construction hypermarket and shopping center.
From canisters
Shelf made of canisters - option for originals
A plastic canister is a real find for those who love original solutions for organizing storage systems in the garage. Entire racks are built from these containers. Canisters act as drawers, one of the side walls of which is neatly cut off. This way you get a hollow box with a handle.
Installation of such racks is simple. In production, it is recommended to focus on the instructions for installing wooden shelves suggested above. First of all, a multi-sectional frame is constructed from boards, in each opening of which a canister laid on its side is installed. Get a comfortable, deep, drawer with a handle.

