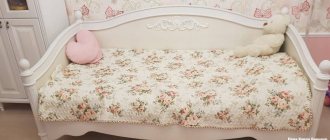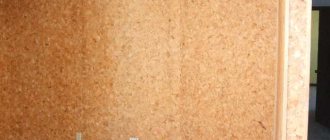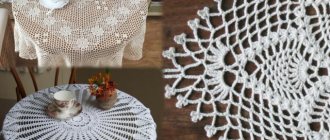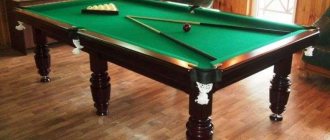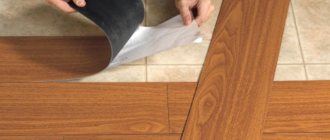Miscellaneous
Any door that is installed in a house consists of two parts: the door frame and the leaf (leaf).
The box, in turn, has two vertical beams and, depending on the design, one or two horizontal ones. The bottom beam is called the threshold. Also called an interior threshold is a decorative strip that is placed at the bottom of the doorway.
Purpose of the door threshold:
- strengthening the door frame (if the fourth beam is installed in the frame);
- smoothing out differences in height between floor levels in different rooms;
- acting as a decorative element that hides the joint and technological gap between different floor coverings in rooms.
A door with a threshold has a very important advantage compared to door structures that are made without it - it is additional insulation of the room. Depending on which door designs (entrance or interior) it is used in, the threshold allows for additional protection:
- from heat loss, dust penetration, noise and extraneous sounds (for entrance doors);
- from odors of cooking food, smoke and burning (for kitchen doors);
- edges of the floor covering from premature wear;
- adjacent rooms from water penetration (when installed in a bathroom), etc.
However, they also have their disadvantages due to the fact that the threshold has a protruding part.
- this may cause falls among residents, especially the elderly and children;
- if disabled people live in the house, this can also cause inconvenience when moving.
Let's look at the types of thresholds.
Types of thresholds and their functional purpose
According to the design features, there are flat, T-shaped, flexible or overhead thresholds with external or hidden installation.
Rice. 1. Threshold options
Based on the building materials used, you can purchase the following types of systems:
Rice. 4. Plastic threshold
Fig.5. Metal threshold
Wooden products can be made with your own hands, but they will not look like those made using specialized equipment. Brass thresholds will last forever, aluminum products are more affordable, and you can accentuate your attention with a polymer profile with a textured finish. Plastic thresholds are quite flexible; they hide various joint defects.
How to choose a threshold for an interior door
Nowadays, even professionals find it difficult to make their choice from the variety of door thresholds offered by different manufacturers. In addition to wood products, stores have many components, which need to be selected according to the following criteria:
It is necessary to choose the right type of threshold not only based on external attractiveness, but also on functional and quality indicators. You should also take into account the features of the room, the opening where the structure will be mounted. For example, for a bathroom you should choose a product made of moisture-resistant material.
Based on the conditions of use and the characteristics of the room, an ordinary, multi-level bar or guillotine threshold is distinguished. Multi-level types are used in places where there is a difference in coverage between different rooms, but a guillotine is not installed for every door .
Suitability of installation in the bathroom and toilet
Installing any threshold for rooms with high humidity is a rational solution, since if pipes or a washing machine are damaged, the thresholds will become protection against flooding of other rooms.
If you use a threshold as waterproofing in case of a possible water supply failure, then you need to install a stone version. To prevent humidity from increasing in the bathroom, you should install an electric fan in the ventilation duct or buy a box without a seal, leaving a gap of 4-5 mm between the threshold and the bottom end of the door.
Types of thresholds for doors
When choosing a threshold for a doorway, you should familiarize yourself with the varieties of such an element:
- wooden products are most often pine or oak. It is most effective to use them in residents’ personal rooms: bedrooms, children’s rooms, living rooms, offices;
- metal - made from a number of materials, but the most practical are aluminum. Metal allows you to give the threshold any shape during the production process. In this regard, single-level, multi-level and corner structures appeared;
- a less durable, but more beautiful and neat material for the manufacture of thresholds is plastic;
- The most expensive type of thresholds is stone, since it has high strength and a number of positive characteristics that allow it to be used in absolutely any conditions. It is very difficult to install such a threshold in an existing doorway with an inserted door.
Installation methods
Once the dimensions of the thresholds for interior wooden doors have been determined, installation work begins. The installation process of such a structure can be carried out using different methods.
Installation of a wooden threshold
When choosing wood, it is better to purchase a ready-made kit with characteristics corresponding to the parameters of the opening. Before installation, remove the old fasteners, clear the surface of debris, and level the concrete screed.
After determining the dimensions of the future structure, its height is calculated and grooves are made from the bottom of the side posts based on the measurements taken . After measuring the width of the box, the wood blank is cut, inserted into place and hammered through a special gasket.
The threshold should be drilled in several places so that the points are visible. After you remove the threshold, holes are made according to the marks on the concrete and fasteners (dowels) are hammered into them. Then the threshold is put in place, screwed with self-tapping screws and their caps are recessed into the strip. The holes are filled with putty.
When installing a wooden threshold in a toilet or bathroom, you need to ensure its height so that there is a gap of 4-5 mm between the panel and the strip for air flow into the bathroom and the efficiency of the supply and exhaust system.
External and internal methods of fastening door thresholds
The following installation methods are distinguished:
With the help of external fastening, the threshold is easier to fix, but the internal method will be preferable due to aesthetics. This applies to laminate products where a neat appearance is required.
Rice. 8. Threshold fastening diagram
Guillotine threshold - a useful novelty
Recently, anti-thresholds have become popular, which are traditionally placed at the bottom of the door, but can be mounted at the top of the opening. The structures are called guillotine or smart thresholds; they are required for sealing, increasing noise and thermal insulation of the door, protecting the room from smoke, wind and dust. These are versatile, durable and attractive devices.
They are a U-shaped profile made of aluminum, which is equipped on the hinge side with a starting device with a movable seal. The operating principle of the automatic threshold is as follows: when the sash is closed, the button is activated and the gap is closed by a seal. When opening the panel, the button goes down and does not interfere.
Rice. 9. Guillotine and its functioning
The insertion depth of the sill is 2 cm, so it cannot be used in hollow structures with small timber thickness.
Korovin Sergey Dmitrievich
Master of Architecture, graduated from Samara State University of Architecture and Civil Engineering. 11 years of experience in design and construction.
Source
What are the types of thresholds for interior doors?
The first and very common type is wooden thresholds . This material is excellent for the manufacture of such products, since wood is not very expensive, and if handled correctly it can last quite a long time. You can purchase a finished product at any hardware store, but you can also make it yourself using a wooden beam. For these purposes, hard wood types should be used; oak is the ideal option. Wooden thresholds can easily fit into the interior of any room and are suitable for any floor covering. The only inconvenience is the need to constantly update the protective coating. Otherwise, the product will quickly lose its appearance.
Metal thresholds . The main advantage of these products is their very wide range. The modern market offers a choice of thresholds made of various metals, for example, aluminum, brass and stainless steel. Metal thresholds are very often installed at entrance doors, but you can install them in the interior space. Interior metal thresholds are a fragment of a profile. Such products are installed using fasteners or special clamps. Installation of aluminum thresholds will not take much time and effort.
Recently, polycarbonate doors have become very popular, which you can easily install yourself. By following the link https://vse-postroim-sami.ru/building/doors/447_kak-ustanovit-dovodchik-na-dver/ you will find useful information about installing a door closer. You can find useful tips on choosing a door lock in this article.
Plastic thresholds . The cheapest option. Low cost is the only advantage. Such products do not look very attractive and wear out very quickly. Therefore, they are most often used in office premises or shops. Installing plastic thresholds is a very simple operation, so you can safely do it yourself.
Plastic threshold
Concrete or stone threshold . These interior elements are very expensive and difficult to install, especially if the old doors remain in place and only the threshold is changed. These interior elements are most often placed on the entrance or balcony door. To create a truly strong and reliable threshold, you should use a cement composition with special additives. Such an element can last up to fifty years.
Cork thresholds . The main advantage of such products is the ability to remain in conditions of high humidity for a long time. Similar elements are used in swimming pools, baths, bathrooms, etc. Also, these products can withstand temperature changes very well.
Laminate thresholds . Such products can only be used with laminate. The main advantage is simple and quick installation. The result of installation is a completely smooth coating. The disadvantage is deformation under conditions of sudden changes in temperature in the room.
Laminate threshold
Return to content
Main types and characteristics of thresholds
There are two types of thresholds, high and decorative.
High thresholds are part of the door block and are installed simultaneously with it. Such thresholds make it possible to protect the apartment from flooding (if the doors of “wet” rooms are equipped with them), they have excellent sound insulation, and they also serve as an excellent barrier to odors and burning (if a door with a threshold is installed in the kitchen).
However, such thresholds are dangerous because it is easy to trip over them, and therefore decorative thresholds are usually installed between rooms to cover the joints of the floor covering.
When choosing thresholds, pay attention to the color and design of the products - they should match the overall interior of the room and the texture of the floor covering (if two fundamentally different materials are joined, for example, tiles and laminate, then one of them). If desired, you can match the threshold to the color of the door frame or the fittings installed on it.
The material for making the threshold can be:
When choosing a threshold, pay attention to the width of the product and the profile configuration. The width of the threshold is selected in such a way that the junction of the floor coverings is covered “with a margin”, and so that from one room, even if you are sitting or lying on a sofa or bed, the finishing of the floor of the adjacent room is not visible.
According to the configuration, the thresholds are:
The principle of installing the threshold depends on its design - the fastening can be open or hidden. The most aesthetically pleasing and practical to use are T-shaped systems made of plastic or aluminum with a hidden fastening and a rounded outer surface - such thresholds are completely safe and are practically not felt under your feet.
Advantages and disadvantages
In general, interior thresholds play the role of decoration, but also have protective functions. The following advantages :
- When the question arises of how best to hide the joints of floor coverings, there is only one answer - with a plank.
- The decorative element insulates the sound coming from under the floor when the door is opened. For better sound insulation, the door frame is installed with rubber seals.
- The high threshold blocks the penetration of odors and water from the room in case of flooding.
- Multi-level slats hide the difference.
- An aesthetically pleasing connection with other floor coverings is ensured.
- The plank prevents the penetration of cold from under the floor into the room.
The disadvantage is that it interferes with walking. This problem usually occurs if the bar configuration is incorrect.
Setting the threshold
Next we will look at how to install a T-shaped threshold with a hidden fastening system. This design consists of two elements: a guide rail with holes for fasteners and an upper decorative strip with a rounded surface.
The procedure for installing a T-shaped threshold will be as follows:
Step 1 : Measure the distance between the door frame support posts. We make markings and saw off the excess part of the rail and decorative strip using a grinder or a hacksaw;
Step 2 : Install the prepared workpiece into the gap between the floor coverings and mark the attachment points;
Step 3 : Using an electric drill, drill holes for the dowels, selecting a drill that is suitable in diameter;
Step 4 : Insert the dowels, install the threshold and secure it with self-tapping screws;
Step 5 : Install the T-shaped decorative strip - it should fit tightly into the rail with its bottom and snap into place.
To install the bar, apply gentle but firm pressure on it. If the element fits too tightly and needs to be tapped with a hammer, be sure to use a spacer made of several layers of newsprint, or use a wooden block so as not to accidentally spoil the appearance of the threshold.
To ensure that the installed thresholds of interior doors do not become loose during operation, the holes for fasteners must exactly correspond to the standard plastic dowels.
Video on the topic “installing an interior door threshold”:
Source
Features of installation of straight and flexible connecting thresholds
Straight profiles are installed in open and closed ways. The first involves open fastener heads that require painting. The hidden method consists of a double fastener design: upper and lower. The lower one is installed together with the base, the upper one is attached on top of it.
The flexible PVC profile is attached without any extra effort. A PVC tape should be placed in the gap where the threshold will be mounted. Using a hammer drill, we drill holes through the tape and remove it. We insert dowels into the holes formed, and tape on top. We screw in the screws, insert the flexible profile into the guide bar, and snap them into place.
The joining threshold will give the floor a finished look. This is not just a decorative element, but a necessity that should be taken seriously. After all, an incorrectly installed part can lead to damage to the floor covering.
How to install a threshold between rooms
An element of a door frame, a functional design that is designed to hide the joint between different floor coverings and differences between unequal floor levels, as well as to improve the interior, is called an interior threshold. This part is usually installed near the entrance door to an apartment or house, between rooms, at the entrance to the kitchen, bathroom, or in the hallway. Some owners place anti-slip profiles on the steps of the stairs. The article will discuss how to install interior thresholds.
Content:
Advantages and disadvantages of interior thresholds
Advantages of interior thresholds.
Materials for the manufacture of interior thresholds
Before you begin to install the structure, you need to decide on the choice of material from which the thresholds will be made. The choice is huge.
To add color to metal thresholds, they are usually painted, laminated, or anodized. A profile made of steel and aluminum is coated with plain paint or imitated wood. In addition, the aluminum profile is laminated, that is, covered with a durable film that copies the appearance of stone, wood and other natural materials. Anodized thresholds come in three colors: silver, gold and bronze. The painting procedure is carried out by passing a current through water in which particles of the dye are diluted and the product itself is located.
Types of interior thresholds
Removing floor thresholds
Do-it-yourself installation of interior thresholds
There are several ways to attach interior thresholds. But they all start with an accurate measurement of the length of the joint that needs to be covered. After that, the resulting value is marked on the threshold and the excess is cut off with a grinder or hacksaw.
If the junction of two floor coverings is at different levels (from 3 mm to 2 cm), you can use a wide threshold, which is attached at an angle, or a transition (multi-level) profile.
Installing an interior door threshold video
In addition to aesthetics, decorative interior thresholds also carry a functional load. Installing interior thresholds not only gives the floor a finished look, but also prevents the accumulation of dirt and moisture from getting between the coverings, and also protects the edges of linoleum and carpet from bending and fraying.
Source
Disadvantages of door thresholds
Small children (and adults too!) often trip over the bottom rail of a doorway. This is the most common reason why parents decide not to install it on the floor. From a female point of view, there is another significant drawback: it interferes with dry and wet cleaning. The vacuum cleaner gets stuck on them, and the joints are constantly clogged with dust, animal hair and dirt, which are difficult to clean out. Another disadvantage is that, made from low-quality or cheap material, they quickly wear out and spoil the design and appearance of the home. Poorly treated wooden ones can leave splinters and wear out.
Thresholds impair natural ventilation in the apartment, and this does not always have a favorable effect on the microclimate in the room. This is especially true if you have tightly closed plastic windows. If the floor in the apartment has a single level and is made of the same material (linoleum, laminate, parquet), designers recommend refusing to install them, since they visually “break up” the room and spoil the feeling of the overall space.
Installation of aluminum interior thresholds
It will feel like they were installed by a specialist.
Nowadays they no longer make thresholds in door frames, so when replacing the floor covering, it goes without saying that it is necessary to install thresholds, which are quite varied in installation methods.
People often ask the question: “How to install interior thresholds beautifully, reliably and durablely?” We will help you figure this out, because without practical advice, it’s unlikely that everything will work out beautifully.
Gaps when installing the front door
Door installation work is painstaking, requiring certain knowledge, skills and tools. Those who think it's easy are wrong. Self-installation not only voids the manufacturer's warranty, but is also fraught with errors, due to which you have to start all over again. One of the points that you must know is the gaps. These are small empty spaces between many surfaces that allow you to correctly align and secure the frame and door leaf.
What to consider during installation
During installation work, different gaps between:
- Door and frame – 2.5 – 3 mm.
- The door and floor are not regulated; if there is a large gap, the threshold will compensate for it.
- Threshold and door. There shouldn't be emptiness here. The cover strip completely covers the protrusion - it looks beautiful. However, even if the master “misses” a little, it’s not critical. The main thing is that the overlap of the porch or door leaf on the threshold is at least 1 cm.
- Frame and opening – no more than 15 – 25 mm on all sides.
How to set the gaps correctly
Such work may be required if air from the street begins to enter the living space. It’s easy to check if this is true - bring a lit candle to the crack. If the flame is even, then the fit is tight; if it deviates, the problem will have to be solved somehow.
Usually it is enough to replace an old and “shrunken” seal. This is done simply:
- Remove the old rubber band.
- Clean the perimeter of dried glue.
- Install a new seal.
If the metal structure has sagged and is slightly warped, causing large gaps to form, adjustment is needed. How to do this without errors depends on the specific model. In most cases, if the product is expensive and is under warranty, it is better to call a specialist from the company that manufactured and installed it.
“Shop Door” produces standard and custom-made steel entrance structures. Delivery is available throughout the capital and region. Find out the final cost of products from consultants.
Choosing interior thresholds
In order to make a horizontal connection between two different floor coverings, a cork expansion joint is usually used. This plank is an indispensable part, especially in those rooms where sudden temperature changes occur, as well as in those where there is a high level of humidity. It can expand and contract almost twice, which will absorb any thermal expansion.
The connection between two floor coverings in adjacent rooms should be located strictly in the middle of the interior door. Otherwise, the flooring of another room will be visible from one room.
According to the material of manufacture
Metal
Aluminum is used, less often steel or brass. Due to its durability, strength, and frost resistance, this is the most common type of threshold for home and commercial use. The advantages of metal products also include a wide range of decors. Including:
- Simple aluminum ones, to which no decorative technique is applied. Inexpensive, versatile and not too difficult to install.
- Anodized. The metal strip is subjected to anodic oxidation, as a result of which a thin metallized film of various shades and textures is formed on the surface: gold, classic and blackened silver, copper and bronze with a patina, etc. The effect is really beautiful, but this is not the only advantage of this treatment. Ready-made thresholds are not afraid of scratches, corrosion processes, are durable, and fit perfectly with classic laminate designs.
- Painted. Special polymer-powder compositions of rich and muted shades are applied to the surface. The coating is resistant to abrasion and impact, and can easily withstand frequent washing even with the use of aggressive household chemicals. Recommended for use in combination with classic wood decors, as well as marble-like laminates, ceramics, textiles, etc.
- Laminated. Aluminum strips are covered with a dense and durable PVC film with a laminate texture. This is the best-selling type of product, and all thanks to the reasonable price and the widest range of decors - up to 80.
PVC
Unique in its simplicity and practicality, the flexible and soft threshold for laminate is produced by almost all factories producing skirting boards, panels and other plastic products. It is a set of:
- Mounting solid or perforated strip - attached to the base with self-tapping screws or mounting adhesive
- A profiled threshold that is inserted into the groove of the strip and fixed.
The product is made from semi-rigid PVC and is characterized by water, bio- and impact resistance. The flexible threshold is designed for:
- overlapping straight joints;
- alignment and connection of materials at different levels;
Multi-level thresholds.
- filling round gaps (for decorating columns, bay windows, etc.).
Edging with PVC thresholds.
Thanks to the rich range of colors (up to 30 shades) and texturing, a harmonious transition is ensured between identical and different floor coverings, including multi-level ones (for example, a threshold between a 12 mm thick laminate and a 4 mm thick carpet).
Wooden
Wooden thresholds in natural, tinted and bleached shades belong to the luxury category and are most often used in combination with parquet and parquet boards. They are often purchased for laminate flooring, especially in cases where it is difficult to match the decor and tone of the coating with metal and PVC accessories. Solid wood profiles are expensive, not very difficult to use, and are not allowed for installation in damp rooms. For fixation, use super-strong mounting adhesive or a fastening strip made of metal or PVC.
LMDF
MDF thresholds laminated with PVC film deserve special mention. If only because they are universal. That is, they can be used to level significant differences, and, if necessary trimming, for simple straight seams. The assortment, as a rule, includes an average of 12-25 of the most popular shades.
MDF thresholds are used in combination with parquet, laminate, parquet or engineered wood. They are convenient because they are produced for certain collections, that is, the match in tone and texture will be perfect.
Separately, it is worth mentioning cork expansion joints - strips of cork of different thicknesses and heights. This is not a threshold in the classical sense. Rather, it is a kind of “buffer” between coatings that needs protection from moisture and dirt after installation. Rarely used in combination with conventional laminate.
Methods of fastening thresholds: internal and external
Of course, thresholds that have ready-made through holes are very easy and convenient to attach, but now more people choose aluminum thresholds that have hidden fastenings. They are excellent for surfaces such as laminate, cork flooring, parquet and the screw heads do not catch on socks.
All hidden fastenings are made using a special two-level system. The lower strip contains all the elements of fastening to the floor, and the upper strip snaps onto the lower one and plays the role of a decorative covering. For strength, the upper strip is still glued at the junction with the lower strip.
Assembling a door frame with a threshold
A special feature of a door frame with a threshold is its addition of a lower beam, sawn at an angle of 90°. First, a canvas is inserted into a box mounted on the floor or on two adjacent tables. A strip of packaging cardboard that covers the box beam and the surface of the door will help to accurately maintain the technological gap.
Fastening a metal or wooden threshold is done using a pair of galvanized self-tapping screws. This door design has increased strength and is suitable for entrance doors.
Fastening thresholds at different floor levels
In this case, the market also provides us with a huge selection of multi-level thresholds. They are made of aluminum and have a very diverse coloring and texture. Designed to smooth different floor heights, ranging from 3 millimeters to 2 centimeters. Measure the height difference between the floors and you can easily select the required threshold. I think you understood how to secure it from what was written above.
Thresholds for bathroom
If you need to install thresholds in your bathroom, take it more seriously. The floor in the bathroom is mainly laid with ceramic tiles, so thresholds are needed with a special profile that will not allow moisture to pass through. Otherwise, your parquet or laminate flooring that will be adjacent to the bathroom will soon swell.
If you want to install an aluminum threshold on a concrete base or on a screed, then you probably won’t get by with just screws and nails. Use dowels that are designed for quick installation. It is necessary to drill holes in the concrete into which we insert dowels and impact screws and tighten them thoroughly. It is this design that will hold your thresholds most firmly, both in concrete and in wood.
Source




