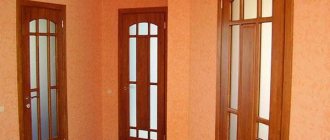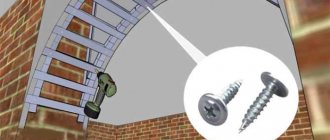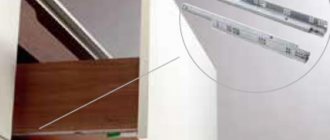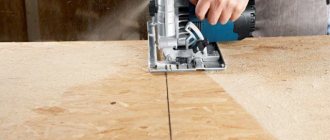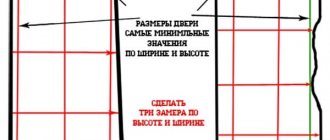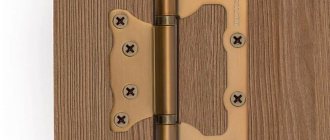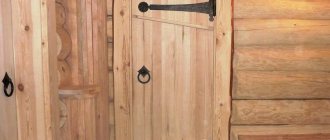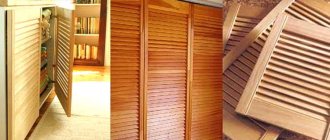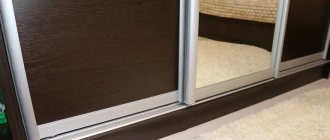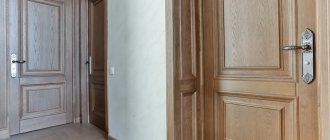Doorway, Miscellaneous
In order to equip industrial, residential and commercial premises, interior doors are manufactured. Many of them are reasonably priced. The cost of installation varies, and sometimes you realize that you can do this work yourself. But before you start doing the work, it is important to understand how to do it.
Measurements
The quality of further work depends on the thoroughness of the measurements. The door opening, even after finishing, may have deviations from the vertical and horizontal, and the frame will have to be adjusted in height and width. To save yourself from unnecessary work, measurements should be made as follows:
- Using a tape measure, measure the width of the opening at a height of 10-15 cm from the floor and repeat the measurements at a height of about 20 cm from the top of the opening. If a difference is found in two measurements, then the smaller value should be taken as the width.
- In the same way, measure the height of the door: at a distance of 10-20 cm from the side walls of the opening. Take the smaller value as the height.
When purchasing ready-made doors, it may turn out that there is no model that exactly matches the size of the opening or that the door you like is not large enough. In this case, additional elements will be required that will help narrow the opening a little.
Measure seven times
The bulk of doors, both imported and domestically produced, have certain standard sizes. Height 2000 mm and width 600, 700, 800 or 900 mm. In this case, the thickness of the box usually varies from 25 to 40 mm.
Without further ado, we choose the size that probably 9 out of 10 doors on the market have. Namely 2000×800 mm with a box thickness of 25 mm.
An interior door is a necessary and important element of any interior, the final chord of any renovation. However, so that its installation does not cause any special problems, much less unexpected costs, it is necessary to take care of this issue in advance.
Expanding the opening may be undesirable due to the renovation already completed, or in some cases it may be completely impossible due to the design of the walls, the passage of communications or the layout of the apartment. The only option in this case will be to order doors of a non-standard size, and this is a significant, sometimes 1.5 times, overpayment. If the opening, on the contrary, is large, it will need to be narrowed, which will also require additional costs.
Tools and materials
In addition to purchasing an interior door with frame and trim, you will need the following:
- a hand saw with a miter box for cutting at a precise angle;
- screwdriver or drill with attachments;
- for concrete walls you need a hammer drill;
- chisel;
- construction level;
- square, protractor, ruler;
- fasteners: screws and dowels;
- small nails;
- hammer;
- polyurethane foam;
- door fittings (handles, latches, hinges).
Finishing a doorway (portal) in an apartment
If you don’t want to install an interior door, you can install a portal instead. Arches are outdated, and this solution increases the space in a small apartment, so this is a win-win option for visually combining adjacent rooms: hall and living room, corridor and dining room, living room and small kitchen. A doorway without a traditional door surprisingly transforms a room:
Preparing the flooring before installing doors
A common mistake made by repair teams when laying floor coverings is when the gap between the floor covering and the wall in the area of the platbands exceeds the thickness of the platband. And you just need to remember to make it no more than 3 mm. in the area of platbands.
A recess (groove) can be made in the wall near the floor to compensate for possible expansion of the floor covering.
Storing doors after purchase
To avoid deformation under the influence of gravity, the canvas, box beams and platbands must be stored on a flat surface before installation. Doors can be placed on their side against the wall.
After a cold spell, doors, trims and frames increase in size due to increased humidity, so doors and moldings must first be stored indoors for several days. Do not remove the packaging from the doors in advance until the temperatures have completely equalized.
Failure to comply with these rules may cause cracks at the joints of platbands and boxes a few days after installation!
Preparing the opening for installing a door frame
Before installing the door frame, be sure to check the verticality of the wall at the opening and inside it. This is done so that the platband is installed in the same plane with the wall and does not move away from it, and the frame fits into the opening without distortion, otherwise the fastening of the door frame will be defective. For measurements, use a building level with a plumb line.
If deviations of the concrete wall from the vertical are detected, the defect will need to be eliminated using finishing putty. Once the wall near the opening is completely vertical, dry it for 24 hours. Detected deviations of slopes from the vertical inside the opening are corrected in the same way.
Problem No. 3: The trim does not fit tightly to the wall
The wall near the doorway should be vertically level. If the wall is inclined or curved, then there will be a gap between the platbands and the wall, since the platbands are attached to the door frame, which must be installed exactly vertically, otherwise the doors will close or open on their own due to the tilt.
If you or your workers leveled the walls during repairs, then you need to check the correctness of the work done near the doorways. The evenness of the walls is most important in those places where something will adjoin them.
Requirements for the opening and its preparation
Correct installation of doors is impossible if the opening does not meet technical requirements. There are two aspects: dimensions and geometry, as well as the strength properties of the open end of the wall.
The dimensions of the opening are determined by the dimensions of the door block that will be installed in them, and the technological gaps, the same for all types of interior doors. They are as follows: 3 mm between the door and the frame, 10 mm between the door leaf and the floor, 20–30 mm between the door block and the edges of the opening. The minimum wall thickness is also limited; it is 80 mm - the standard value for a simple frame partition made of gypsum plasterboard.
The final dimensions of the opening also depend on the size of the profile of the door frame beam, called the pillar. As a rule, its thickness at the rebate is 30 mm, but there are also non-standard products, especially often in sets of imported doors. Thus, the horizontal dimension of the opening is the width of the door leaf, which can be from 60 to 100 cm, plus two 30 mm pillars, plus 6 mm of clearance and at least 40 mm of foam seam. The height of the opening is the length of the door leaf (200 cm standard and 190 cm for bathrooms), plus an upper gap of 3 mm, plus a lower gap, which can be 10–25 mm depending on the presence of carpet on the floor or a sealing brush on the door.
The main fastening of the door is performed by mounting adhesive foam. However, mechanical fasteners will be required to temporarily secure the block. To do this, the ends of the opening must be strong, without crumbling or breaking off fragments. To improve the contact properties of the foam, the opening should be moistened generously with water immediately before installing the door.
If the dimensions of the opening are such that the thickness of the adhesive joint exceeds 40 mm, it is necessary to reduce the opening with overlays. For these purposes, a regular wooden beam or a frame structure covered with plasterboard can be used. It is important that the strength and sound insulation qualities of such a superstructure are not worse than those of the wall.
Removing the old door frame
Any interior door consists of vertical frame posts, an upper cross beam (crossbar), a threshold (not always) and a door leaf. Dismantling the frame always begins with removing the door leaf from the hinges. To do this, a crowbar is placed under the door, which is open at 90o.
A solid object is placed under it to create leverage. The door leaf is lifted and removed from its hinges. It is better to do the work together so that the door does not fall. If the blade does not lift, the hinges are lubricated with anti-corrosion lubricant.
Further actions depend on whether the box is kept or thrown away.
Work with the opening
Next comes the preparation of the necessary doorway for the installation of an interior door. The dimensions of the opening required for new doors must correspond to the existing door leaf. Standard heights range from 1900 mm to 2000 mm, and widths from 600 mm to 800 mm. But the opening itself needs to be made a little wider and higher by approximately 50-80 mm.
If it so happens that the opening is badly damaged after dismantling and has significant damage, it must be restored if possible. How to do this correctly?
- The floor must be perfectly flat, without the slightest drop, the upper horizontal part must be strictly parallel to the floor.
- The right and left sides of the opening should also be level, and the angle in those places where the sides connect to the top should be exactly 90 degrees.
- Try to prepare so that the walls near the opening have the same thickness and do not narrow or widen, which can complicate the work and spoil the appearance of the finished structure.
All this work on dismantling and preparing the opening is dusty, so all things and furniture should be well protected with a special film. And if it is necessary to do plastering or painting in the apartment, then it is better to directly install the door after finishing all the dusty work.
You can do this work yourself, which will save money, but you will have to put in a lot of effort and spend a lot of time. But these preparatory works are very important, and not only the appearance, but also further operation depends on their implementation. For this reason, you need to think about whether you have enough confidence in your abilities or whether it is better to invite a specialist.
In order to perform all the above work efficiently, you need to have the following tool:
- yardstick;
- construction marker or pencil;
- nail puller;
- chisel;
- metal hammer;
- perforator;
- grinder with disc.
Tool for dismantling and installation
When calculating the dimensions of the opening, it is important to know the width of the future door leaf, the thickness of the frame, the dimensions of the trim and, if there is a threshold, its dimensions.
Door threshold
If we take into account that the size of the canvas will be 800x2000 mm, then the opening will be slightly larger - approximately 880x2080 mm.
Box assembly
Most often, the timber for the box is supplied in the form of separate parts that you will need to connect yourself. The door frame is assembled on the floor. To properly assemble the frame, you need to prepare the parts.
Measure the width and length of the canvas. For the door to move freely, you need to make allowances of 5-6 mm when marking the frame parts. This will make it possible to leave gaps between the box and the canvas.
To install the top strip of the box, the ends of the vertical elements need to be processed:
- measure the thickness of the top crossbar at the protrusion location;
- set aside this value from the end cut of the side;
- make a cross cut of the part of the sidewall protruding into the vestibule along this line;
- Using a chisel, cut off part of the material from the end to the cut, leveling the surface of the profile.
After such preparation, you need to try on the cross member to the cut of the vertical sidewall. If the thickness measurement was not made accurately, a gap will form between the edges of the parts. It needs to be eliminated.
Determine the hinge side of the box and mark the hinge locations at a distance of 20 cm from the top and bottom edges. If flat hinges are chosen for hanging the door, make a recess in the narthex. The dimensions and depth of the notch depend on the dimensions of the loop card. When marking the recess on the box, you need to make sure that the hinge pins are directed upward. The hinges can be fastened immediately or you can leave this part of the work for later. Place the door leaf in the frame and mark on it the locations of the hinge parts.
Connect the parts of the box into a U-shaped structure. Use self-tapping screws for connection. They must be screwed through the plane of the vertical parts into the end of the top bar. In order to avoid cracking of the box profile, first make holes at the screw installation sites with a 3-4 mm drill.
The uprights of the interior door frame have a length reserve (about 5 cm). After connecting the parts, you need to measure the opening again and cut off the excess length of the bars. If a wooden box is assembled with a threshold, then it is necessary to prepare the lower ends for installing the crossbar at the bottom, as indicated for the upper strip.
Tenon assembly
Assembling the frame on a tenon is rare - door manufacturers do not want to do unnecessary technological operations that increase the cost of the product. But, nevertheless, you can find them on sale. Assembling such a box is simple: on the floor, the crossbar is inserted with a tenon into a groove in the racks, after which the entire structure in each corner is fastened with a long wood screw, tightening and strengthening the box. It is better to drill a hole for the hardware, but of a smaller diameter.
At an angle of 90o
Assembling the frame at a right angle is the easiest and fastest way to install the load-bearing part of the door block. There are only three operations:
- the posts and crossbar are cut at an angle of 90o to the required size;
Attention: when measuring the racks and crossbar, it is necessary to take into account an important point: the crossbar will be attached to the racks or between the racks and will make allowance for the thickness of the box elements.
- using a chisel and saw, a part of the vestibule is selected (see photo);
- the box is assembled on the floor into one whole. The posts and crossbar are fastened together with self-tapping screws - 2 (in wide ones 3) at each end (see photo).
At an angle of 45o
The connection of the racks with the cross member at an angle of 45o, provided that the ends are cut correctly, looks very beautiful. The technology of work is simple:
- the elements of the box are laid out on the floor;
- the racks and crossbar are measured - no correction is made here for the thickness of the elements, as when assembling at right angles;
- the ends at the top of the box are cut at an angle of 45o. For work, be sure to use a miter box or a circular saw with a rotating mechanism;
- the structure is assembled into one whole;
- the ends are attached with self-tapping screws - two for each.
How to prepare openings for interior doors?
As a rule, a measurer is called to order internal doors closer to the end of the repair. Before this, the room should be plastered for finishing, and a covering should be laid on the floor. In this case, the final thickness of the walls and the required height of the door leaf will be clear. But in order for the result to be excellent, you should think about installing interior doors from the very first steps.
When installing an interior door, there are 4 main requirements for the opening, which will radically affect the convenient operation of the entrance and the appearance of the room:
- size;
- location of the opening;
- location of light switches;
- a place where different floor coverings meet.
Our recommendations will help you make the best decision for your case.
The size of the opening depends on the width of the interior door
The first step is choosing the width of the internal door:
- In the bathroom of typical apartments, it is better to install a 60 cm interior door. Since the toilet and bathroom are usually small rooms in which many functional elements need to be placed, the additional width of the partition will be extremely useful. It will allow you to accommodate a full-fledged bathroom, a washing machine with a large load (but no more than 55 cm deep), and in a toilet with its standard width - a compact washbasin.
- It should be remembered that the door clearance width is slightly smaller (approximately 15 mm) than the door size. This is due to the design feature of the door frame, along the perimeter of which there is a recessed strip. Therefore, if you choose a washing machine with a depth of 59 cm, do not be surprised that it will not fit through the 60th door.
- In living rooms, an 80 cm door is required. Any furniture will fit through it, and sufficient clearance will make the space lighter.
- If standard 80 does not suit you, we recommend choosing a door with a larger width - 90 cm, or opting for a double-leaf interior door.
Having decided on the size and type of door, we calculate the width of the opening. The thickness of the box on each side is about 2 cm. The same amount is needed for a strong mounting seam filled with foam. In this case, the foam serves not only to fill the installation gap between the frame and the opening, but also to securely fix the door block in the opening. In total, you need to add 8 cm to the basic door size - and you get the desired opening width.
Installing door hardware
A familiar type of door canopies for many is a flag-shaped design followed by a neat inset. There are loops that do not require such jewelry work. Many are the old-fashioned way, they just get cut in!
The canopies are located with standard spacing of 200 mm (the reference point is the edge of the canvas, below). When using the third loop, it is attached half a meter from the top edge.
In the middle.
The canopies are attached to the assembled box taking into account the gaps, with an indentation of 230 mm (the reference point is the upper hinge beam).
We make the cut with a chisel or use a milling cutter. It is important that the hinge flag is flush with both the box and the canvas.
We place the handle at a distance of about a meter from the floor (+200 mm if necessary).
Fitting in fittings
When the box is assembled, it needs to be laid on a flat floor with the flap facing up and the canvas placed inside. Having set the upper gap, you should place a folded hinge between the door and the frame and mark its position with a pencil. The hinges are installed 220–250 mm from the top and bottom of the canvas.
After this, the door is taken back out and the hinge plates are screwed onto a couple of screws using the marks made. This is done in order to carefully trace them along the contour with a sharp sectional blade, cutting off the lamination. After this, the loops are twisted, and a sample is made along the contour lines slightly less than the thickness of the metal plate. Professional installers use a hand router with a jig for this, while a home craftsman has to work with a chisel and hammer.
First you need to beat off the contour with a chisel, installing the tool with the cut of the blade inward so as not to flare the edges. When beating, the chisel should be buried slightly deeper than the thickness of the hinge plate. It is also recommended to make several notches, dividing the cut area into 6–8 fragments. To carefully remove the material, the chisel must be held at an angle where the blade is sharpened, cutting off thin shavings. There is no need to ideally clean the sample; you just need to try on the plate often enough to ensure its uniform depth. When the selections are made, the hinges are screwed with the screws from the kit along the pre-drilled holes.
Locks are cut in at such a height that their handles are flush with the switches. First, the lock body is placed on both sides of the door and holes for the handle drive and keyhole are marked. Their centers must be marked taking into account that the lock will move inside the door by the thickness of the end plate.
Next, the lock is attached to the end of the door with the body facing outward, a knife is drawn around the end plate and sampling is performed according to the same principle as when inserting hinges. Having measured the gaps between the edges of the end plate and the body, you need to mark the mortise pocket on the sample. The bulk of the material is removed with a feather drill. The pen must be centered so that the holes overlap each other by a third of the diameter; the drill must be held strictly perpendicular to the end. After this, you need to trim the remaining partitions with a wide chisel.
The cut-in pocket can be slightly larger, it is only important to leave enough body for attaching decorative handle trims. Having drilled holes for the lock rod and cylinder, insert the lock body into the pocket, secure the end plate and install handles with decorative overlays. To complete the installation, the strike plate is screwed under the latch; it must be placed in such a position that the closed door has no play.
When is it necessary to install extensions?
It is recommended to purchase extensions if the thickness of the wall in the opening is greater than the thickness of the door frame. The thickness of the door frame is 7-7.5 cm. You can, of course, stick wallpaper on the ends of the walls, but it will look out of date, and there will be nothing to nail the trim on to the other side of the wall.
If you install extensions and trim on the front door, you can beautifully decorate the slopes from the inside of the apartment. This method of finishing slopes is especially convenient to use when you have replaced the front door, but do not plan to repair the walls. The color of the trims and trims can be selected, for example, to match the interior MDF panel using samples that are brought to your home by a measurer.
The width of standard extensions according to the warehouse program is usually 10/12/15/20 cm. If your walls are very thick (more than 20 cm), then the extensions need to be joined in width or order non-standard extensions from production, which will cost much more due to delivery and individuality of the order.
Which side of the door should the extensions be installed on?
It depends entirely on how you planned the opening. Usually, if your door opens into a room, then the frame is placed flush with the room wall, and the extensions will be located in the corridor.
If you do the opposite, the door will not open completely (it will hit the door). Sometimes they put up with this so that the doors look the same - ALL extensions to the corridor or all extensions to the rooms. Therefore, this is already a matter of convenience and design, taking into account the future arrangement of furniture in the apartment.
Installation
If the work is done without an assistant, it is more convenient to mount the frame without the door leaf and hang the door later. With this method, the frame needs 1-2 spacers, which can be cut from a block or other available material. To prevent the ends of the spacer from damaging the box lamination, wrap them in fabric.
Step-by-step installation of the box is performed as follows:
- Raise the frame and install it in the opening. If the door does not have a threshold, then you need to leave a technological gap between the end and the floor. Its size is 1.5-2 mm. You need to place wood chips of this thickness under the edges of the box.
- To fix the box, drive small wedges between it and the wall in the upper corners (side and top). Check the structure for verticality and horizontality, and for compliance of the edges with the plane of the wall.
- Install a spacer across the opening. Secure the box with wedges next to it.
- Drill holes at two points on the sides to secure the door to the wall. Use a hammer drill to make holes in the concrete and drive capsules of dowels or anchors into them. Screw in the fastening screws.
- Fill the gaps between the frame and the wall with polyurethane foam. Before this process, it is necessary to cover the frame with wide construction tape, since foam can get on its surface. Fill gaps to ½ of their depth: foam expands greatly. It will take 24 hours to cure. The spacer wedges must be cut or removed.
If the width of the box is 3 cm or more less than the opening, then additional installation will be required before installing it. These are bars of the required thickness, which are secured with dowels to the wall inside the opening. After this, install the frame of interior doors with your own hands according to the above instructions.
Problem No. 5: Polyurethane foam is visible above the trims
The wallpaper is glued before installing the doors because... when they are glued and dried, there is high humidity in the room for a long time, which can negatively affect the doors.
You should not cut the wallpaper exactly around the perimeter of the doorway, especially from the top. Let them hang down by 3-5 cm. It often happens that the doorway is a couple of centimeters higher than the required size. The width of the trim may not be enough to completely close the gap above the door. As a result, we get a visible section of the doorway filled with polyurethane foam.
But if we have wallpaper hanging over the opening, then it will be just enough to cover this area. You don't even need to glue them. The wallpaper is simply pressed against the wall with platbands.
Fastening the door structure
To secure the door leaf to steel hangers, metal fastening elements are used, designed to connect frames under plasterboard slabs. At least 4 such fasteners are needed.
Do-it-yourself installation of an interior door frame in a wall opening step by step:
The fully finished door leaf (already with fittings) is hung on hangers fixed in the frame. Cardboard spacers are inserted into the gaps between the canvas and the box frame. After this, the hangers are screwed onto the outside of the door frame.
Next, the door block is inserted into the wall opening and secured with wedges. The structure is leveled and the places where the suspension is attached are marked. In these areas, the material is selected, that is, a recess is made for the plates. After this, the door is leveled again and the plates are fixed to the wall.
The recesses with inserted hangers must be plastered, and the resulting voids must be filled with construction foam.
If a through installation option using anchors is used, holes for such fastenings are made in advance on the side of the box profiles. To do this, marking is done first. 2 anchors are fixed on each side.
At the point where the fastening is located, first drill a hole with a diameter of 14 mm (for the plug) with an electric drill, then a hole with a diameter of 10 mm (for the anchor). Next, the door frame is installed in the opening, fixed, and holes are drilled for anchors in the concrete wall of the opening. The installed anchors are covered with platbands.
This method of fastening is quite durable and, accordingly, more reliable.
Planting a box on construction foam
Door assemblies (frame, door leaf suspended on hinges and spacers between these elements to maintain the required gap) are installed in a previously prepared opening. The structure is adjusted vertically and horizontally using a building level and plumb line. After this, to secure it, wooden stakes are inserted between the box and the wall of the opening.
It is recommended to approach this stage responsibly in order to avoid door misalignment in the future. The gaps between the door frame and the wall are filled with special construction foam. It is recommended to do this carefully in small portions and thin layers until the free space is completely filled.
Next, you need to wait until the foam is completely dry, and then trim off any excess foam. Then the cracks are closed with decorative trim. The door structure will only be supported by polyurethane foam.
Dismantling
The procedure must begin with the preparation of personal protective equipment. After all, the work will be associated with dust, dirt and solid elements that can get into the eyes, respiratory organs, skin, hair, and so on. To avoid unpleasant consequences and protect yourself from possible injuries, it is recommended to wear:
Preparing the door opening
We have already mentioned saving money when doing it yourself. But are there any other advantages to such a solution? Of course, if you have a high degree of responsibility and accuracy, then surely, by following the instructions, you will be able to achieve a more accurate result than many professionals. After all, these qualities are needed, and experience is taken into account in the recommendations given. So you have everything you need to take action.
Sealing junctions: slopes and platbands
The next day after installation, when the foam has finally hardened, its remains are cut off flush with the door frame with a mounting knife. On the side opposite to opening, you also need to clean the small groove on the back side of the pillars.
If the wall thickness exceeds the dimensions of the frame, slopes are formed on the inside of the door. For this purpose, it is most correct to use extensions for interior doors that match the color of the door leaf coating. Decorative design of interior doors should be carried out only after the flooring has been laid and the walls have been finished. There are two ways to install slopes:
- You can pre-plaster the slopes, observing their required dawn. In this case, after grouting, you should carefully clean the installation groove of the stand using a piece of trim. After the plaster has dried, it is primed and the MDF panel is glued onto liquid nails.
- If the cavity under the panel is small, the extensions can be attached to mounting adhesive foam.
In both cases, you need to be able to trim the extensions correctly and prepare spacers in advance, which are installed every 30–35 cm closer to the outer edge of the slopes. The slope panels are installed in the same position as the standing boxes: the top one covers the side ones. First, the top panel is cut longitudinally, driving it to the required width, taking into account the curvature of the door block installation relative to the plane of the wall. The cutting line should be located on the side of the door in order to hide in the groove of the pillar. Then the edges are cut obliquely so that in the wide part the plank fits tightly into the opening.
Having temporarily fixed the top panel, you need to take the dimensions of the side panels. First, a longitudinal cut is made so that the edge of the extension becomes flush with the plane of the wall, then the part must be driven in length. At the bottom, the panel is cut at a right angle to ensure a tight fit to the floor covering. An oblique cut is made in the upper part; for this, the height is measured in two places: close to the pillar and along the outer corner of the slope.
Glue or foam should be applied with a thin bead along the outer edge of the extensions and in a fairly thick layer, retreating from the edge by about 2/3 of the width. The point is that a thick bead of glue forms a support for the lever: pressing on the outer edge of the panel ensures that it is pressed tightly against the side of the mounting groove. The installation of the extensions is carried out in this order: first, the top panel is glued, which is supported by two side panels. After this, 4–5 horizontal spacers are inserted into the opening so that the extensions are tightly glued along the edges.
It is best to attach the platbands to mounting nails, applying a thin bead of glue along the edges. To fix the linings, you can press them with your hands for 3–5 minutes, or use clamps after first removing the doors. There are certain subtleties in trimming platbands. They should be installed with a distance of 2–3 mm from the corner edge of the pillar or the rounding of the extension.
There are two types of platbands: with a straight and rounded profile. In the latter case, the edges are cut at 45° in a miter box. When installing straight platbands, first install the side strips, which should protrude 2 mm above the crossbar in height. The horizontal casing should be cut at 45° along the plane and glued between the vertical overlays. Exposed glue can be immediately removed with a damp cloth or wiped off after drying with the hard side of a sponge.
Installation procedure for sliding doors
The process of installing a sliding door differs from installing a swing door. Despite the unusual nature of the product, all work can be done independently. There are several options for such structures, designed for different opening widths, but the principle of assembling such doors is approximately the same.
The opening must first be carefully leveled. The wall and opening must have high load-bearing capacity. It is necessary to first plaster the opening and apply a decorative coating. After preparation and measurements, you can begin assembling the doors.
In some types of such structures, fastening the rollers requires a distance of 1/6 of the width of the door leaf. Other systems are installed directly from the edge, as the mounting plates present allow for the required clearance. After this, on the lower end of the canvas, you should rough-out the plastic and mark with a marker the places where you need to make holes in the wood for self-tapping screws. The length of the fastening element should not be less than 70 mm.
Supports for the rollers are inserted into the installed plates. They are fixed with a dock cover. After this, roller platforms are screwed onto the thread pins. Locks and handles are being installed. The most critical step is the installation of the supporting mounting beam and guide. After taking measurements and cutting these elements to the required length, the guide is attached to the 8 cm block with self-tapping screws. Fastening is carried out with an indentation of 10 cm.
After this, measurements are taken to determine the location of the beam with the guide on the wall. It must be taken into account that the door leaf must hang so that the floor covering is not damaged. The minimum gap between the door and the floor must be at least 7 mm. After this, at least 4 holes must be drilled in the side of the beam for fastening to the wall. On the surface to which the fastening will be carried out, you need to make a marking and check its correctness with a building level.
After this, the interior door is placed on the canopy and the rollers are wedged. This will prevent the doors from swaying as they move. Then the beam is installed with a guide and doors to the wall. For this, 120 mm self-tapping screws or anchor bolts are used. Lastly, the flag roller and decorative panel are installed to cover the beam and guide.
The door catches the frame: how to fix the problem?
If, after installation, the door leaf rubs against the frame, the door closes with difficulty or does not close tightly, it is necessary to find out the reason.
Led the box
In such a situation, the first thing to check is the correct installation and reliability of the door hinges. If they are not the reason, it means that the box was deformed as a result of swelling of the construction foam due to significant temperature changes.
To eliminate the resulting defect, the door frame must be drilled through and connected to the concrete wall using long screws or anchors. The holes are then decorated with plugs.
Led wooden door leaf
In this situation, it is necessary to remove the locking mechanism and lightly sand the end part of the blade using sandpaper secured to a flat wooden block. During the grinding process, the contact of the blade with the box profile is periodically checked. After reaching the required gap, grinding stops, the treated area is tinted and varnished, and the door lock is installed in its place.
Features of preparatory work
Initially, it is necessary to carefully prepare the opening in order to place the door structure in it. There are useful recommendations for high-quality preparation of the opening.
- The size of the doorway should be several centimeters larger than the frame itself, and the gaps between the wall and the frame should be foamed after installation.
- The side parts of the opening must be prepared in such a way that they do not crumble, and the protruding bricks must be plastered.
Preparing the side parts of the opening
- The depth of the opening along the entire length should be the same. If there are large discrepancies, drywall or other building materials should be used.
- It is best to connect floor coverings in the middle of the door leaf so that the joint is not noticeable.
- If the opening has to be made on a perpendicular wall, it is better to redo it right away, so that later you do not have to perform complex installation (cutting the platband along the strip). One side of the wall needs to be built up and the other cut off.
What else is important to know?
Not every person will be able to install a door frame efficiently the first time. But don't despair. Because many flaws can be eliminated.
- If there is an unsightly seam, you can close the joint between the laminate and the door frame with a plinth or a special flexible threshold.
- If the box does not fit into the opening, then the posts and crossbars can be trimmed a little.
- Platbands allow you to beautifully seal the gap between the door frame and the wall. If their width is not enough, you will have to plaster and decorate the gap.
- To install an interior door frame in a concrete or brick wall, it is impossible to do without a hammer drill. If you are installing an MDF door frame first on slats, use a drill to make holes and only then use a hammer drill.
- Attaching a door frame to a wooden wall is much easier than to other materials. In this case, a hammer drill for drilling holes is not useful. You just need to screw the door frame to the wall using anchors. The main thing to consider is that over time, wooden buildings can shrink significantly.
- To facilitate the installation process, special installation systems for door frames were created. Thanks to them, the structure can be placed in walls made of any material without using wedges and spacers. This kit includes hidden mounting fasteners, detailed step-by-step instructions and diagrams. Using the system, even a beginner can insert a door frame.
Features of different types of designs
A variety of design options for interior doors allows you to choose the most suitable one for each home. Swing doors, which are opened by hinges mounted on racks, are considered classics.
Sliding doors consist of 1 or 2 leaves. They are most often used in conditions of limited space, since the canvases in them move along a guide along the wall. Installing an interior door in a wooden house, if it has such a design, is as simple as installing it in a city apartment. Folding doors act as a screen. Such designs are less reliable.
A few tips for novice carpenters
People say that “the first pancake is lumpy.” Therefore, those who have done the work of installing the box themselves for the first time should not be upset by the mistakes made, which in most cases can be easily corrected.
- An unsightly joint between the laminate and the door threshold can be hidden with a plinth or metal trim.
- If the doorway turns out to be smaller, it is easier to trim the posts and crossbars of the frame, but on the condition that you can adjust the size of the door leaf. Otherwise, you will have to widen the doorway.
- If the width of the casing is not enough for the gap between the frame and the wall, the latter is plastered and then finished with the same material that was used before the door was installed. Therefore, in new buildings, doors are installed first, and then the walls are finished.
- When installing a box made of wood or MDF into walls made of concrete or brick, first drill a hole in the rack with a drill or screwdriver, and then drill the wall with a hammer drill.
- Special mounting systems simplify the process of installing the box - there is no need to use wedges. Detailed instructions for their use are included in the packaging.
- In new houses, the door cannot be attached directly to the wall due to possible shrinkage. Here, first a wooden block is attached to the opening, and a door block is attached to it.
In conclusion, installing a door frame in an opening is not such a difficult job that can be done by yourself in just a few hours. But the effect of this is significant - the family budget will save approximately 3,000 rubles on each door (the average price for installing a door frame by professional builders is indicated).
Sources
- https://ODveryah.ru/montazh/ustanovka-korobki-mezhkomnatnoj-dveri
- https://www.rmnt.ru/story/doors/pravilnaja-ustanovka-mezhkomnatnyx-dverey.1636908/
- https://StroyGuru.com/dveri/ustanovka-dvernoj-korobki-dlya-mezhkomnatnoj-dveri-svoimi-rukami/
- https://materialyinfo.ru/ustanovka-mezhkomnatnyx-dverej-svoimi-rukami/
- https://o-dveryah.ru/mezhkomnatnye/ustanovka-korobki/
- https://dvernoiguru.ru/ustanovka/kak-sobrat-dvernuyu-korobku-svoimi-rukami/
[collapse]
Advantages of preparatory work
- Possibility of obtaining rigid fixation of the box in the opening. If the work is done poorly, deformation may occur during operation, which in turn will lead to damage to the floor, door leaf or other interior parts.
- Eliminating gaps between the wall and platbands. The presence of cracks can spoil the appearance. To prevent this from happening, it is necessary to eliminate uneven areas in the door installation area and do this before installing the frame.
- Attractiveness of the wall from the outside. If necessary, to supplement the opening with any material (if the opening is large in size), you should use wooden blocks, cement mortar or sheets of drywall.
- To avoid cutting the door leaf to height. There are cases when the height of the opening is less than the size of the canvas. In this case, it is better to remove the excess part, since when cutting the door leaf it may be damaged.
- The right color, model and shape of the door will create coziness in the room and emphasize the overall interior of the living space.
Do-it-yourself door installation - let's evaluate the scope of upcoming work
Door structures between rooms in an apartment or private house cannot be called very complex technical systems. However, their assembly and installation require knowledge of a number of nuances.
- Firstly, a door installed by yourself should not open spontaneously.
- Secondly, it must close without excessive effort.
- Thirdly, door structures must have a certain strength and not fall apart in cases where they are installed in the homes of “lovers” of slamming doors.
A regular door block consists of two elements – the leaf and the frame.
The latter is made of loop and false beams, as well as a lintel. If you install doors with a threshold, the frame is supplemented with a special bottom bar. In most cases, the door leaf is hung on two hinges.
There are systems with three loops, but they are used extremely rarely. The set of door blocks, as a rule, includes platbands. If the manufacturer does not provide these, you will need to purchase them separately.
In situations where the door frame is smaller in width than the door opening, you need to purchase additional panels or trim the walls with strips or more elegant slopes from a design point of view. Here you need to know that professionals do not recommend plastering slopes if you are installing structures made from wood materials (for example, MDF) with your own hands. Such doors simply become deformed after applying the plaster composition to them.
An excessively wide opening is often reduced with the help of wooden beams. Its dimensions must correspond to the “extra” width.
Such a beam is installed on the side of the door post, where its hinges are located. The beam is attached to the rack with small cross-section universal screws, and it is connected to the wall with anchors. It is recommended to do the installation of interior structures with your own hands after the pre-finishing of the room (it is assumed that you have leveled the walls, carefully and carefully puttyed them, and then plastered them).
Reducing a doorway using a wooden beam
In other words, the assembly and installation of doors is carried out after completion of all “wet” finishing work without exception.
Otherwise, there is a high probability that the system may “float” due to high humidity.
You definitely need to arrange the subfloor, as well as decide on the thickness and type of finishing floor that you will make. Without this, you will not be able to accurately mount the door frame to the height of the threshold. If you simply decide to change the interior doors in a room where no repair work is being carried out, the latest recommendations do not matter.
Top 5 secrets that will help with installation
If you want to simplify the installation process as much as possible, you can use the following secrets:
- In panel houses, there are often several wooden blocks in the openings. They are used to secure the box using self-tapping screws or any other fasteners. If you have such bars, you will not need to drill holes to attach the box.
- A hammer drill can also be used as a drill to create holes in a box or canvas. Even the most budget hammer drills have a drilling function. For adventure mode, you need to put the toggle switch in the appropriate position. In total, rotary hammers have 3 modes: drilling, drilling with chiselling and just chiselling. Concrete and brick walls are drilled in impact mode with chiselling.
- Using a laser level will greatly simplify marking. The laser beam instantly creates a 90-degree line along which it is extremely comfortable to align the canvas.
- To prevent chipping of the coating when sawing, it is recommended to use a hand saw. A jigsaw with a special file would also be a good solution. In this case, sawing with a jigsaw should begin immediately at high speeds so that it does not “tear” the material.
- For faster and higher-quality foam application, it is advisable to use a special gun. For high-quality fastening of the door frame, it is necessary to use foam.
By following simple rules, you can install the door without any difficulties. Self-installation allows you to save a lot, especially if the doors are changed throughout the apartment.
What mistakes should you avoid?
When installing the door, you must avoid the following mistakes:
- The canvas is too close to the box. In summer and winter, the door expands and contracts. This leads to the fact that the canvas rests against the box.
- Foaming seams when the fabric has not yet been installed. Foam can expand significantly. Without a restraining element, there is a possibility of deformation of the box.
- Use of force when trying to insert the handle. If the hole is too small in diameter, it needs to be widened. To do this, use a drill with a special feather drill.
- Lack of holes before screwing in self-tapping screws. Doors from the budget and mid-budget price segment may crack when screwing in self-tapping screws, so it is recommended to first create a hole of a smaller diameter. This will significantly reduce the likelihood of a crack.
Before installing an interior door yourself, you will need to draw up a work plan. Enough time should be allocated for dismantling, preparing the opening and installing a new canvas. If you approach the procedure responsibly, the installation can be completed in 1 day, even if such work has never been carried out before.
Door selection
The first thing you should pay attention to when choosing canvas and boxes is the material they are made of.
Fiberboard is used to produce budget doors and frames. The material does not protect the room from extraneous sounds, absorbs moisture, and filling will lead to damage during the first off-season.
It is strictly not recommended to choose a frame made of fiberboard; it quickly deforms even under the weight of the door.
MDF is a more reliable material with increased density, average in price-quality ratio.
It is strong enough to withstand mechanical loads, does not absorb moisture, muffles sounds and lasts a long time.
Solid wood is ideal for making and installing a box. It will not be affected by humidity, it will withstand the weight of any door. Laminated wood is additionally lined; untreated timber is not inferior to laminated timber in performance, but it will have to be painted or decorated.
The ideal option is to purchase a box and canvas made of the same material. You should not give preference to wood fiber board; doors made from it are short-lived; they are installed on construction sites so that new owners can replace them with permanent ones made of more durable materials.
Ideally, it is worth acquiring a solid solid material as a door filling; to reduce the cost, the canvas can be replaced with MDF, which is also a durable raw material for the manufacture of cheaper door frames.
Additional strips and trims can be made of fiberboard, wood or MDF. They do not carry a load, they only decorate the gaps and disguise the connections.
Double doors are often chosen for large rooms and halls; single-leaf blocks are installed in bedrooms and kitchens. In any case, the size of the box and the number of panels are determined by the size of the opening.
