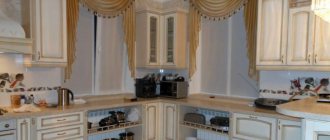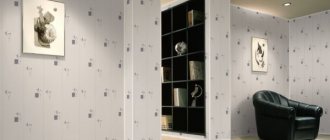In new buildings there are often apartments with an open plan. This is convenient, since the owners themselves determine where to place the kitchen, living rooms, and dressing room. Many combine several functions in one space. To achieve the same effect in an ordinary apartment, sometimes you have to demolish the partitions between rooms. An unusual redevelopment option is a kitchen combined with a hallway, especially if the total area of the apartment is not very large.
Zoning using partitions.
This option has both advantages and disadvantages that should be considered before starting repairs. If, however, the benefits of such a solution exceed the possible problems, feel free to proceed with the redevelopment.
The advantages of this layout
There are two ways to combine the kitchen and hallway. In any of these cases, the combined premises will have a number of advantages:
- If the kitchen is completely moved into the hallway, the usable area of the living space increases. Families who do not cook or do not attach much importance to this process can install a kitchenette near the entrance. The freed up space can be used as an office or another room;
Example of a mini kitchen.
- Removing the partition between the kitchen and the hallway will allow for more efficient use of the space in the common room. The new room has a larger area. The entrance area receives natural light. The absence of a wall makes it possible to arrange the work surface and equipment in the kitchen area more ergonomically.
Efficient use of space.
Is redevelopment possible?
If the kitchen is not initially planned in this area, the transfer of communications and redevelopment will have to be agreed upon by all authorities, having previously prepared the appropriate project. This is long and quite complicated, and not always consistent. And if the apartment has a gas stove, then it’s completely impossible. You'll have to change it to electric.
Are these efforts justified? For a family of three or more people, a separate kitchen, even a small one, may be a more profitable option in terms of distribution of usable space.
How to properly zone space
The hallway-kitchen is a multifunctional room and therefore requires proper zoning. It is necessary not only for visual division of space. Some zoning techniques solve practical problems.
A good example of zoning.
Zoning can be done using finishing materials, light or the installation of special structures.
- The decoration of the entrance area and kitchen can be made of different materials. This will not only help to visually separate the two zones, but will also make the room functional. You should choose materials that will withstand temperature changes, high humidity, are wear-resistant, durable;
An example of finishing the entrance area.
- The lighting scenario must support zoning. You can install a backlit mirror at the entrance and several spotlights near the closet. The work surface in the kitchen area should be well lit; track lights are suitable for this, or in the case of an island kitchen - several lampshades on a long cord;
Well lit kitchen.
- You can visually separate the kitchen from the hallway with a plasterboard structure - columns or an arch. A glass sliding partition or bar counter is another way to delimit space without using blank walls.
Kitchen arch.
Pros and cons of transfer
Advantages and disadvantages of combination.
| Behind | Against |
| The area of the apartment is used more rationally. The vacated space can be taken by a living room or another living room. | Due to the spread of odors, the installation of a heavy-duty hood is required. |
| After combining the kitchen with the corridor, by dismantling all the interior partitions, you can get a large open space. | For finishing the room, only practical and vapor-resistant materials are selected. |
| It is appropriate to combine the kitchen area in the spacious hallway with the living room and thereby create a functional studio design. | The noise from the cooking process penetrates into adjacent rooms. To do this, you may need to cover the walls with special soundproofing panels. |
| The absence of a partition between the area with the front door and the kitchen allows dust and street dirt to easily enter the room. |
Things to consider
When deciding to combine two rooms, you need to consider the following:
- The law prohibits moving kitchens with gas stoves. They cannot be combined with other rooms either. An option to solve this problem could be an enlarged opening with sliding partitions;
- Any redevelopment must be approved. Even moving a doorway requires permission from a specialized organization. When preparing a plan for demolishing a partition, make sure that it is not load-bearing. This will save time for you and the organization that will coordinate the project;
- Combining the kitchen with the hallway requires the installation of a ventilation system. Otherwise, all kitchen odors will be absorbed into your outerwear.
When deciding to demolish the partition between the kitchen and the hallway, weigh all the pros and cons of such a redevelopment. If the extraordinary idea of combining them is not a whim and has a basis, then you can safely get approval and begin repairs. Having thought through all the details, making the right choice of materials and furniture, the result can be a large, bright space that is comfortable and stylish.
Another example of a layout.
Kitchen interior in the hallway: what not to forget?
Make ventilation
There are several options. The first is to use carbon filters, then there is no need for an outlet into the air duct; it is enough to replace the filters once a quarter. The downside is that when you turn on a hood with carbon filters, the smell persists over time. The second option is to lower the ceiling and hide the pipes.
Photo: Instagram stylelarus
Photo: Instagram stylelarusPhoto: Instagram stylelarus
Photo: Instagram stylelarus
Consider the placement of furniture and equipment
The first option is a linear layout. Try to maintain equal distance between cooking areas (stove), sink and storage (refrigerator).
Photo: Instagram malenkayakvartiraBy the way, 120 cm is the minimum size of the passage between the wall and the set. It is important to follow the rules.
Photo: Instagram malenkayakvartira
Photo: Instagram malenkayakvartira
Photo: Instagram malenkayakvartira
Photo: Instagram malenkayakvartira
Another idea is a two-row layout. More equipment will fit there, creating a spacious work area. To make the set less noticeable, choose accordion doors.
Photo: Instagram nikitazub.design
Photo: Instagram nikitazub.design
Photo gallery: Examples of kitchen-hallway design
Preparatory stage
- Before you begin any renovations, contact your housing office to find out what the requirements are for building permits and inspections, including any electrical and plumbing permits.
- Then measure the kitchen and draw a simple plan for the hallway layout.
- Determine which walls need to be knocked down to create more space. You should also check what type of walls you are cleaning. If they are load-bearing, removing them will change the structural stability of the entire home.
Furniture selection
An easy way to make the most of a large space is to create a balanced look with tall pieces of furniture. Use tall and narrow kitchen cabinets that compensate for the lack of available space.
The lack of free space is compensated for by tall and narrow cabinets.
When choosing a refrigerator and stove, stick to a small width, paying attention to furniture of high height.
The refrigerator and stove should also be narrow.
Try to decorate your kitchen with glass furniture that will improve the light in the space.
Glass interior items will add more light to the space.
Design style
Combined kitchens should adhere to the general style of your apartment. Failure to comply with this rule will lead to loss of visual harmony of the space.
It is advisable to use the same style in the kitchen as for the entire apartment.
The natural combination of furniture and decoration will help you create a comfortable, lively image of the kitchen. When designing such a kitchen, try to maintain harmony of colors and shapes.
The furniture should be combined with the decoration, then the home will look harmonious.
Future plans
The redevelopment and finishing took six months. We're pretty exhausted. In the process, we more than once recalled a bearded anecdote about a renovation in the “high-tech” style, which smoothly flowed into “hi-tech” and ended in “screw it.” Now we are beginning a new, incomparably easier and more interesting stage. While dad takes a break from hard work, the girls think about decor and accents to breathe life and charm into their new apartment. Because even the highest quality renovation is still not soulfulness; the mood is made by the details.
And you know, maybe this sounds strange, but the renovation brought our family together a lot: we started calling each other more often (from calls in the middle of the workday, “I have another idea!” it turned out to be very easy to move on to calls, “How are you in general?” ?), be more attentive to each other’s wishes - after all, I wanted everyone to have something to their liking in the end, etc. So overall it was an excellent case!
Another unusual design: Parallel kitchen with an area of 10 sq.m. with a stone countertop
Lighting Features
A hallway kitchen can often be dark and cramped, so lighting is important to consider when planning your design. Ceiling lights are an ideal option because they do not take up space in the room. Place a row of recessed lights along the hallway to ensure the entire space is well lit.
Ceiling lamps are an ideal option for illuminating a combined space.
Natural light is also a central feature of almost any open plan space, helping the area feel brighter and more spacious.
In a combined kitchen, the soft light from LED lighting should be compensated by a large amount of natural light coming through the windows. It also seamlessly connects the indoors to the adjacent outdoor space, bringing those inside the kitchen closer to the space outside.
Natural light is also important in a combined layout.











