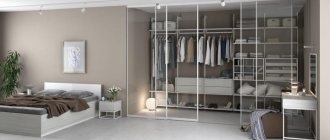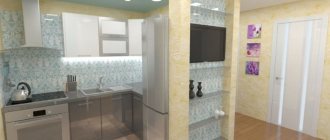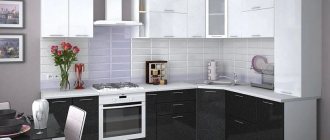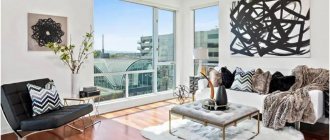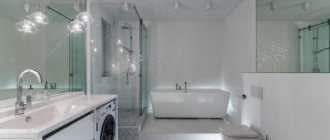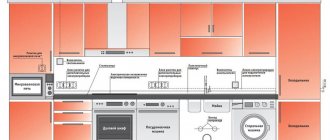Features of planning when designing
To make your new home cozy, comfortable and economical, you should correctly plan it, taking into account both the overall dimensions and the area of each room. When planning a house, you must adhere to standard rules, the first of which is zoning the total area into two parts: utility and residential.
In turn, the living area is divided into evening and daytime, and then they are divided into rooms for guests, children and adults.
The day zone should include:
- vestibule;
- hallway;
- hall;
- living room;
- dining room;
- veranda or terrace;
- toilet.
Dressing rooms, bedrooms and extended bathrooms are classified as evening spaces.
The utility area includes a kitchen, garage, pantry, workshop, boiler room, and laundry.
The photo below shows the correct zoning of space in the house: on the right is the living room, kitchen and dining room, while the rooms are not separated by partitions. To the left are three bedrooms and a bathroom.
An example of the layout of a house with a separation of economic and residential parts Source shouse.site
When designing and planning a house, they also think about:
- size and shape of housing;
- number and location of entrance doors;
- number of storeys;
- the material from which the dwelling will be built;
- the presence of a boiler room and a garage attached to the house;
- arrangement of bathrooms: in a multi-storey cottage they are sometimes located on each floor;
- number and size of windows;
- combination of kitchen, dining room, living room;
- availability of walk-through rooms.
If you want to build a large house so that all the rooms in it are useful and constantly in use, you can consider having a winter garden, a gym, a billiard room, and a swimming pool.
An example of the layout of a large house with a built-in swimming pool and a garage Source bankfs.ru
The house plan is checked for compliance with building and hygiene standards. Each person should have 25 m³ of air. Otherwise, it is impossible to ensure normal well-being.
When planning the number and location of windows, illumination is taken into account. Depending on the position of the sun, living rooms and living rooms are designed.
The design for the construction of a house must take into account the view from the windows. Beautiful landscape, preferable for living rooms. Household and non-residential areas are installed in places where the view from the window is not important.
A fashionable trend is the arrangement of an attic, an open or closed terrace, a veranda. If it is decided to make the latter open, then they should be located on the sunny side, in a sector protected from the wind. The location of the open terrace taking into account these requirements will ensure a comfortable stay.
An example of the layout of a house with a terrace and veranda Source ro.decorexpro.com
An important point is the porch of the house, so the layout should take into account maximum convenience. The entrance is made from the south side, taking into account the wind rose. Depending on this, they decide on which side the handle and hinges of the front door will be located.
Wind rose - compiled based on weather observations. Graphically it looks like a polygon, along the length of its edges the directions of the prevailing or predominant winds are visible - from which side air flows most often come to a given area.
The path to the porch should be level and provide easy passage in any weather.
Linking the project to the area
When planning the location of the house, they take into account the wind rose, soil conditions, and local landscape. There must be free access to housing, a convenient location for access communications for your car, the supply of fuel, building materials, and loading and unloading operations.
On sandy and clayey soil, a foundation with enhanced protection from moisture is installed. If this is neglected, the walls of the house will become damp and mold and mildew will appear. Depending on the structure of the soil, the permissible load on the foundation and walls is calculated, and the possibility of building housing on several floors is assessed.
The project provides for the optimal route for communications - water supply, gas, sewerage.
An example of a plan for linking individual points of a house to a designated area Source yurlkink.ru
When studying the area, you should clarify whether it is possible to drill a well to create an autonomous water supply for the house.
Optimal house area
When planning a house, think about the number of rooms and their placement in advance. Dimensions depend on functionality. Children's rooms, for example, are not made large - they are cozy rooms in which the child needs to be provided with restful sleep and sufficient lighting.
The dining room should accommodate all family members at the same time - this room in the house should be the second largest after the living room.
It is undesirable to make rooms long and narrow; this is very inconvenient both in terms of living and when placing furniture.
When planning rooms, it is worth thinking about the placement of furniture in advance. This will allow you to choose the optimal area for each room and ensure rational use of space.
You can't skimp in the kitchen. This room is used most actively. Cooking requires sufficient space to carry out the work in peace.
Combining rooms saves space. It is fashionable to combine living rooms with a kitchen and dining room. This solution will make the room large and comfortable. In addition, there will be significant savings on materials, because you will not have to spend money on building partitions. They also combine a toilet and a bathroom.
An example of a house layout where the dining room is combined with the living room Source ultimateplans.com
Passage rooms should be used rationally, these include living rooms and dining rooms. The fewer corridors and halls there are in the house, the more convenient it will be to move around in it. In addition, building a house with a minimum number of halls and corridors reduces the cost of living space.
Based on the number of planned rooms in the house and their area, the overall dimensions of the building are chosen. At the same time, you should definitely take into account that if you have a small family consisting of two or three people, you do not need to build a house that is too large, no matter how much you would like it. Let it be spacious and let each room be used for its intended purpose.
Premises that are not used by residents do not disturb them, but take away financial resources. Firstly, they need to be heated every winter, which means extra spending on utility bills. Secondly, when building a house, you are investing money in rooms that you will not use.
An example of a house layout for a family of two or three people Source yurlkink.ru
It would be more rational to use free financial resources for more expensive façade finishing or to equip a summer recreation area on the site.
See also: Catalog of companies that specialize in designing country houses.
Studio apartment
Recently, spacious rooms have become popular, where zoning is determined not by walls, but by different finishes, colors or light partitions.
The studio apartment is a single living space, where only the bathroom is separated by a wall. The rest of the area looks like one large room.This version of the apartment layout gives a feeling of spaciousness, thanks to the merging of the kitchen with the living room, and sometimes with the hall.
The room receives the greatest illumination, creating a feeling of freedom.
Housing is divided into zones using pieces of furniture: a bar counter, a sofa or thin plasterboard partitions.
Which house project to choose: one or two floors
The possibilities of modern design of residential buildings make the name “one-story house” conventional. The house construction plan may include the equipment of the basement floor and the construction of an attic. A cottage with such extensions will turn out to be three-level in the design of a one-story house. The attic and ground floor cannot be called floors, but such premises will make housing more comfortable and increase the usable area of the house.
On the ground floor they usually equip the economic sector, install sports equipment, and install communications. Here you can equip a boiler room and make a garage. The attic can be equipped with bedrooms and children's rooms.
An example of the layout of a house with a ground and attic floor Source medicroslavl.ru
If you are not attracted to a home with additional levels, you should plan the rooms with efficient use of space in mind. The house must provide premises for all family members, and the kitchen and dining room must be combined. The same applies to the toilet and bathtub. The construction of low partitions and columns will help to delimit the zones.
A two-story house is being built for a large family. Living rooms for household members are planned on the second floor. On the first floor, a living room, kitchen, and guest bedroom are set up. When several generations live together, the older family members are assigned rooms downstairs. Bathrooms on the floors are placed one above the other. This makes communications easier.
If you want to install autonomous heating, the boiler room is located near the kitchen, in the basement or garage.
The choice of which house to build, two-story or one-story, should be based on the size of the plot. If you have a large family and a small plot, it is better to give preference to a two-story structure. In such a house, you can allocate a personal room to each family member and at the same time save territory on the site.
An example of the layout of a two-story house Source centermira.ru
If the family is small, then a one-story house, even on a small plot, will be quite enough, because a two-story structure will cost much more.
When designing a house, they provide for the possibility of further expansion of housing.
Other examples of rational furniture arrangement in the interior of a one-room apartment
Speaking about how to arrange furniture in a one-room apartment, special attention should be paid to the sleeping area. Beds belong to the bedroom and children's room and are inappropriate in the common room. Therefore, for a one-room apartment it is advisable to purchase a folding sofa. You can put such a sofa in the bedroom - there will be more free space.
But in this case, it is better to refuse bedside tables, replacing them with a closet, a large linen cabinet or a chest of drawers.
If you still have to place the bed in a common room, it is advisable to separate it with a screen, shelving, curtain, or install it in a niche, if available.
As you can see in the photo, there are not so many options for arranging furniture in a one-room apartment, but they still exist:
A desk or computer desk is necessary for a young family only if one of the spouses has to regularly work at home: on the computer, doing paperwork, processing correspondence, and so on.
Writing desks can be single- or double-pedestal. The cabinets are equipped with small shelves in which it is very convenient to store various writing instruments, photo albums, notebooks, books, and magazines.
Desks are usually installed in the work area of a one-room apartment, in a children's room for a school-age child, or in a work office, if the number of rooms in the apartment allows such a room to be equipped in it.
This plan shows the rational arrangement of furniture in the apartment:
Tables and cabinets that serve as stands for TVs and other household equipment can be purchased ready-made. However, if you want to save money, you can involve your husband in making them. To do this, you can use some old unnecessary furniture, scraps of boards, or simply modernize an old bedside table.
In the design of an apartment, when arranging furniture for the TV, you should choose a well-lit place, but so that the screen is not exposed to direct sunlight or the flow of light from a lamp or floor lamp.
It is best for him to stand on a dark or calm neutral background, without bright or colorful patterns or designs. Then watching TV shows will not tire your eyesight, distract or scatter the attention of the person sitting in front of the screen.
A TV mounted too high or too low can not only cause discomfort when watching TV, but also cause visual impairment.
The center of the screen should be at a height of 80-110 cm from the floor. The most favorable for vision when watching TV is a sector with a width of 60 or 90 degrees.
The dimensions of the stand should be slightly larger than the area of the equipment installed on it. The furniture wall usually has a niche for the TV.
Here are some more visual examples of furniture arrangement in the apartment:
How to arrange furniture in a small apartment if there is a child in the family?
In this case, the crib is usually placed in the parents' bedroom - in a place protected from bright harsh light and drafts. The crib is placed in such a way that it is possible to look after the child at night.
Next to the crib, you can hang small shelves on the wall for toys, baby clothes and baby feeding supplies.
Layout of a house with an attic
A house with an attic floor is a budget option for creating additional usable space. As a rule, bedrooms and offices, as well as children's rooms, are equipped in the attic. Relative privacy and a beautiful view from the window are advantages over other rooms.
To maintain a comfortable temperature in winter, the walls and ceiling must be additionally insulated. A large window will provide good lighting. When the presence of an attic is planned in advance, all communications are brought there during the construction of the house.
If there is an attic, but there is no need to use it as a living area, you can arrange a workshop there or use it as a storage room.
An example of the layout of a house with an attic Source sovas.ru
Modern layout
When a modern layout is drawn up, the established schools of past generations of fashion designers and designers are used.
There is a whole science of beauty, where the concepts of color, line, surface, volume, close focus, distant horizon are brought together in attempts to get closer to the ideal of beauty.
Great artists and design masters manage to turn an ordinary apartment into luxurious spaces. How did you manage to do this? Nobody can answer. One thing is clear: this is not a matter of chance, but a talented embodiment of the laws of beauty, accidentally spotted from nature.
An example of the layout of a two-room house
If you decide to build a small house, consisting of only two living rooms and suitable for one or two people, the project provides the most profitable option, taking into account the small area of the house. The kitchen and dining room can be combined, as well as the bathroom and toilet. Maximum use is made of built-in modules: cabinets, appliances, niches and storage rooms. One bedroom in the house is a must. In addition, you need to equip a sleeping place in the living room.
The width of the hallway should not be less than 1.5 m. If the room area is large, install built-in cabinets and shelves with shoes and outerwear.
An example of the layout of a one-story house consisting of two living rooms Source bankfs.ru
In a two-story house, living rooms are located on the 2nd floor, on the first floor there is a household sector - a kitchen, a dining room, a boiler room, and a storage room.
The plan for building a house with two living rooms must provide for:
- hallway;
- common room;
- bedroom;
- kitchen;
- bathroom;
- pantry.
In the project, you can consider a separate exit from the kitchen to the terrace.
An example of the layout of the first floor of a two-story house consisting of two living rooms Source ecoteploiso.ru
Nuances in the setting
For example, if this is an apartment, then the landing and floor should comply with the canons of aesthetic perception.
Also, a yard, street, or playground should not differ much from the harmony in a person’s apartment. A large gap in perception creates cognitive dissonance in the human mind.
A decent interior design meets such moral and ethical criteria. In a well-calibrated layout, every little detail, every stroke, color, tone, outline is taken into account.
The general background of the layout design consists of thousands of little details. The more talented the planner, the more nuances he sees in the surrounding landscape and environment.
Three room house layout
Such housing can easily accommodate a family of three. It is necessary to equip two bedrooms and a living room.
From the hallway you can provide three exits at once: to the kitchen, to the bathroom and to the living room. Thus, the living room will be a passage room and from it you can access two bedrooms.
A 3-room house should have:
- corridor;
- hall;
- two bedrooms;
- kitchen;
- bathroom;
- vestibule.
If desired, a veranda or an additional porch with access from the kitchen can be built.
An example of the layout of a house consisting of three living rooms Source yurlkink.ru
Bedrooms of different sizes
Whatever the square footage of the room, it should remain comfortable and comfortable. You should approach it wisely when planning the zoning of a room and subsequently arranging furniture there.
Here are some tips you can pay attention to if the room:
- Square shape. This type will allow you to arrange the furniture as you please; symmetry will look ideal, that is, the bed is placed in the center, and the rest of the items are located opposite it.
- Narrow. The window and the door are located opposite each other, therefore, the sleeping place is located on one side, and the rest of the interior elements are symmetrical to it on the other side of the room, starting from the window. If the window is located along the length of the room, then the bed is located along any of the walls of the room, corner elements should be placed in the corners, and large interior elements should be placed against a smaller wall.
- Rectangular. When planning a rectangular bedroom, you should not place furniture on the long sides, as this will make it even longer and uncomfortable. It is better if the bed is placed on a long wall, and a chest of drawers or a wardrobe on a short wall. The rest of the furniture is arranged in the letter P or G.
If the house has four rooms
Housing with four rooms is easier to zone, and it is suitable for a large family. The right side of the building is reserved for relaxation, the left for activity, or vice versa. In such a house they plan:
- hallway with vestibule;
- 3 bedrooms;
- corridor between separate rooms;
- living room;
- kitchen;
- bathroom
If the space allows, arrange a laundry room, a veranda with an exit from the bedroom, and a second porch with an exit from the kitchen.
In the process of designing interior spaces, the location of sources of natural light should be taken into account. It is advisable to design rooms in certain proportions, so that they are not too elongated along the length, and their depth does not exceed 6 meters.
An example of the layout of a house consisting of four living rooms Source ar.decorexpro.com
Where does the project begin?
If we assume that the apartment has just been received, things have not yet been delivered, and preparatory repairs are ahead before moving in - then where to start? First of all, you need to start with the hallway. Think about where everything will go. Right away, a lot of questions will arise.
They must be carefully and patiently written down in a notebook. To avoid confusion, number tasks. What is to be done for the hallway is in one column. For the kitchen - get another column. And so walk around the entire apartment.
If you approach this problem with all responsibility, then the interior layout of the apartment will be done correctly. What is written down must be passed through consciousness. Think over more than once where, how and what will be located in the apartment.
Video description
See the video for the nuances of the 10x10 house layout:
Planning the location of windows
Living rooms are located on the sunny side. The illumination should be sufficient to preserve vision, but not lead to fading of furniture and wallpaper. If the layout of the rooms in the house involves the construction of a glass wall, it is necessary to equip it with protective blinds or blackout curtains.
You can build a standard house - in small bedrooms there is one window, in living rooms there are always two. If the eating area is shared with the kitchen, then it is better to make three window openings here.
You can give free rein to your imagination and plan special windows: long, round, tall windows with an arch at the top.
A large number of windows provide plenty of light and fresh air. There is no need to worry that they will cause cold in the house. Modern multi-chamber windows have excellent thermal protection properties.
Large corner window in the bedroom Source houzz.in
Unsuccessful examples of redevelopment
The first option, often found in buildings of the 70s, is to connect part of the corridor to the kitchen. At first glance, it seems that the kitchen has become larger, but in fact, the corridor loses its functionality: you can’t put a table or hang a cabinet here.
The arrangement of long corridors is the second of the most unsuccessful examples of planning. For example, if there was an adjacent dead-end room behind the living room, the owners decided to make a separate entrance. As a result, the part cut off from the living room turned into an uncomfortable, narrow and dark “tunnel”.
An unsuccessful example is also the layout in an economy class apartment, when in order to expand the living room, the bedroom is left without a window.
Video description
To see what a house should be like, watch the video:
Balcony in a private house
Some owners of private houses with balconies hardly use these extensions. According to people, it is easier to go out into the yard or onto the terrace. That is why the need for a balcony must be thought out in advance.
If you want to make one, then you should not build a small balcony similar to those that are equipped in apartment buildings. A large balcony is turned into a work of art using forged or other equally beautiful railings.
There should be enough space on the balcony for a comfortable rest - so that you can put several sun loungers or a rocking chair, a table with chairs for tea drinking.
Large balcony in a private house, equipped with everything necessary for a comfortable stay Source pinterest.com
The balcony fence must be at least one meter high to ensure safety. If there is no canopy, snow may drift onto the balcony in winter. If the floor does not have a slope, then after rain water will stagnate there.
Apartment layout and design
You can plan and design your apartment yourself, using specialized programs, or give preference to designers who will plan everything taking into account all your wishes.
view album in new window
Programs that will help you independently make the layout and design of your apartment:
- Planner 5D. The most popular and easy to use application. Helps to create and plan a room of any complexity. The layout and design of an apartment will not take much time even for a non-professional. The application has a good base and 3D effect.
- Roomstyler.com / My deco 3D room planner. A program for planning and designing an apartment, which has a wide range of capabilities. There is a base, but you can also design your own housing. There is a 3D effect. There is integration with stores, which allows you to ask the price in advance.
- IKEA Home planner. This program allows you to save the layout and design of the apartment. Having selected the necessary furniture and interior, you can immediately ask the price. There is a separate application for creating a convenient kitchen.
- StolPlit 3D. The program allows you to quickly and easily create a virtual layout and design of an apartment. It has great capabilities and characteristics. There is a wide range of furniture, wallpaper, curtains that can be swapped, their color and size.
view album in new window
Several examples of successful house layouts
An example of the layout of a one-bedroom house Source certy.ru
Original house layout with a round living room Source ecoteploiso.ru
Layout of a house where the living room, kitchen and dining room are combined Source centermira.ru
Layout of a two-bedroom house Source roomester.ru
Layout of a large house with a terrace Source sitysun.ru
Example of second floor layout Source tech.smart-wood.lv
