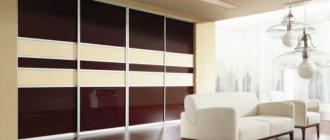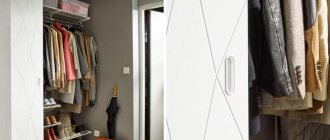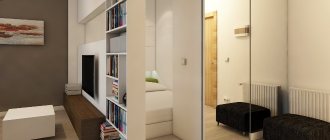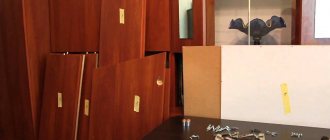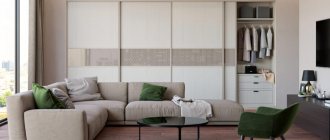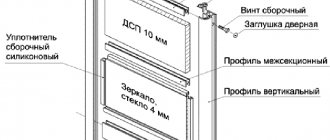A sliding wardrobe can rightfully claim to be the ideal “home” for clothes and household items, because it allows you to use valuable square meters much more rationally than any individual cabinets, chests of drawers and shelving. But in order to get the maximum benefit from this “home”, you need to know how to properly arrange the furniture inside. How to plan zones? How to determine the dimensions of the entire model and individual sections? How to choose the “filling” in the form of shelves, rods, hooks and other components? What should be the arrangement of the selected components? Let's understand all the above-mentioned subtleties and look at photos of different options for filling furniture in order to successfully cope with the task.
What size should a wardrobe be?
When calculating the dimensions of the future wardrobe, you need to take into account three factors:
- approximate number of items for storage + 20% for “expansion” of the wardrobe;
- the area of the room in which the furniture is planned to be installed;
- designers' recommendations regarding the minimum/maximum dimensions of certain cabinet elements.
Even if the closet is very large, do not make the doors too wide.
And if the first two nuances are absolutely individual and are decided privately, then everyone, without exception, needs to focus on the third.
We will reveal it further.
- Depth. The minimum depth of the closet is 60 cm. This is exactly what is needed to place hangers with outerwear. Don’t forget to add a margin of 10 cm to the depth - they will be “eaten up” by compartment doors with guides.
- Width. The minimum is 50 cm. Making a cabinet even smaller in width makes no sense, since the furniture will simply be non-functional. But the maximum width is not regulated.
- Height. Theoretically, a wardrobe can be of any height, so experts recommend designing furniture almost up to the ceiling in order to achieve maximum capacity.
- Doors. Sliding doors should not be wider than 120 cm, otherwise they will put a large load on the roller system, which can lead to its rapid deformation. The optimal proportions of height and width, which will avoid distortion of the structure, are 1:5.
Advice. Select the width of the doors to match the width of the sections - thanks to this technique, when moving the panels apart, “dead zones” will not form in the closet that are inaccessible on either side, which is often the case with models that are equipped with two common doors.
Peculiarities
The main task facing manufacturers of economy-class cabinets is how to make a high-quality, durable, inexpensive structure. Appearance and design features come second. Therefore, most often such cabinets are made in standard sizes, in the most popular colors. This design, of course, is not suitable for expensive repairs. But for a standard renovation with ordinary finishing materials and inexpensive furniture, such a cabinet will be an excellent solution.
The main feature and advantage of an economy class sliding wardrobe is its cost. The price is influenced by several factors:
- the cost of the material from which the structure is made;
- type of cabinet;
- dimensions and shape of the finished structure;
- the presence of mirrors and additional decorative elements.
First of all, the price is influenced by the quality and cost of the material from which the sliding wardrobe is made. Basically, chipboard of different thicknesses is used to make the structure. Chipboard is distinguished by its availability, quality, wear resistance, and reliability. The material tolerates changes in humidity and sudden temperature changes well. There is a lot of controversy about the environmental friendliness and harmlessness of this material, since chipboard contains formaldehyde resin. In large quantities it can harm the human body, but in the quantity in which it is contained in the finished structure, it does not harm health. And the material used meets all standards and accepted sanitary norms.
Steel sliding systems are used to secure doors. Such systems are much cheaper than aluminum ones, which are installed in expensive models. Despite the cheapness of sliding systems, they perform excellently in operation.
Design design in economical models is minimal. Most often, the facade is decorated with imitation wood of any type. There may also be mirrors and metal inserts. Mirrors can be decorated with patterns or paintings. The color scheme is standard. There are practically no style features.
How to distribute space
In order to qualitatively organize the interior space of the wardrobe, it must be clearly divided into functional zones. Traditionally, there are three mandatory zones:
- Upper space. It is recommended to have compartments here for storing seasonal clothing, hats, bedding, as well as those household items that you do not use every day. The optimal solution is to allocate about 20-25% of the cabinet to the upper space.
- Central space. As the name suggests, this is the most important area of the closet, designed to store the bulk of frequently used items. The organization of this space must be taken with the utmost responsibility: all shelves, compartments, drawers, baskets, hangers and other components must be arranged in such a way that they can be easily accessed every day. At least 50% of the wardrobe must be allocated for central compartments.
- Lower space. Area for placing shoes, bags and umbrellas. For these sections, 20-25% of the total space is enough.
What and how to store
For each type of thing in a closet, it is important to find its place, so before you start arranging its internal space, you need to decide what exactly will be stored in it - the nature of the filling of the “storage” will directly depend on this:
Distribution of things in the closet
- Wrinkle-resistant clothes - multi-format drawers and wide shelves.
- Wrinkly clothes - sections for hangers: for short items - compartments with rods and hooks, located one after another; for long items - compartments with pantographs.
- Outerwear – vertical sections with bars.
- Underwear – roll-out drawers up to 30 cm deep.
- Trousers – fixed and retractable trouser holders in two standard versions: for storing trousers folded in half and completely unfolded.
- Shoes – one- or two-story shelves for low shoes and vertical side mounts for high ones.
- Bags - a horizontal row of hooks or stationary shelves.
- Large accessories - hanging organizers or vertical drawers.
- Decorations – roll-out trays 10-15 cm high with divided cells.
- Bed linen - sections under the mezzanine with a width of 40 cm to 70 cm.
Advice. Don't forget about such an important element of the wardrobe as a mirror. It can be presented in two variations: mirrored doors or retractable mirrors hidden under shelves.
Filling wardrobes in the hallway
The internal filling of the hallway closet is developed in accordance with the individual layout of things. Shoes can be placed on shelves made of wire and placed at an angle. Inside, you should definitely have drawers for shoe care products, there should be compartments where you can put keys, and there should be a compartment for storing indoor slippers. The main part of the space is allocated for storing outerwear.
You can use sectional filling options that allow you to combine hangers, hat holders, seats, and corner shelves.
What to fill the closet with
Now let’s look at what exactly you can fill your closet with. Here are the main components of the “storage”.
- Shelves are universal elements that can be of two types: stationary and retractable. The optimal distance between the shelves is 40 cm. They can be secured with both standard corners and hidden fasteners.
- Baskets are stationary or roll-out deep compartments designed for wrinkle-resistant clothing.
Distribution of shelves in the wardrobe
- Drawers – compartments with standard (up to 80%) and full (100%) extension. The most convenient to use drawers are those equipped with closers - these fittings allow the compartments to slide out as easily and smoothly as possible.
- Crossbars and hangers are stationary elements for parallel storage of things.
- Rods are end and longitudinal holders for hangers, which can be fixed or retractable. From the point of view of convenience, the second models are much more profitable: thanks to them, quick access to distant things is provided.
Advice. To determine the approximate length of the barbell, count the required number of hangers: one hanger will take about 5 cm in length.
- Pantographs are “furniture elevators” that lower and raise rods to the required level. They can be mechanical and electrical: the former are equipped with a handle, and the latter with a button.
As you can see, the most functional and spacious, but at the same time ergonomic wardrobe is a dream that can easily become a reality. You just need to follow simple recommendations for organizing furniture space - and then you will be provided with an ideal “home” for your things.
Design examples
Processed with VSCO with hb1 presetNote! How to clean up your kitchen cabinets?
Let's discuss this article together:
Click to cancel reply.
