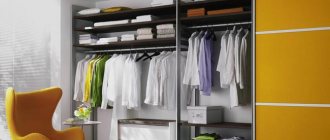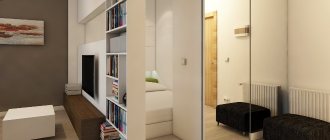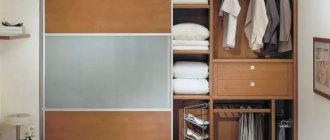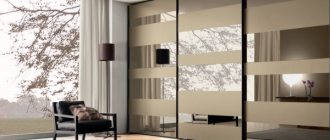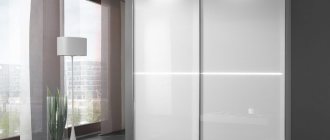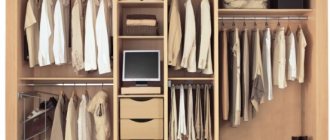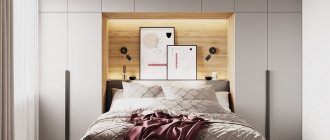The filling of the closet depends on the size of the structure, the number and type of things you want to store there. It is important to divide the space into functional zones in order to quickly gain access to the necessary clothes, accessories, and equipment at any time. In this article we will tell you how to plan the inside of a closet and show photos of the best solutions that you can adopt.
Design and dimensions of the wardrobe
When choosing a cabinet, take into account its shape so that it fits perfectly with the surrounding environment:
- Rectangular
- Corner
- Radial
According to the type of design, sliding wardrobes are:
Hull
With one piece body
Partially built-in
Possibly missing bottom or back wall
Fully built-in
No case. Installed in a niche. Ideal for small apartments as they do not take up much space
Having determined the desired shape and design of the product, select the correct dimensions.
Length
Depends on the parameters of the place where you want to put the closet, and on the number of things. Models 2 and 3 m long are common. They are placed in the bedroom or hallway. Smaller options are suitable for children's rooms and living rooms. If you regularly update your wardrobe, plan the size with a margin.
Doors in sliding wardrobes have a width of 50 cm. Accordingly, the length of the piece of furniture itself with two doors cannot be less than 1 m. This is important to take into account when ordering.
An important point is that the longest door guides reach 5 m. If you need a longer cabinet, it is better to buy two. Experts do not advise joining the guides to each other, as this will cause the rollers to become unusable faster.
Height
A wardrobe from floor to ceiling is the ideal solution. This model has a finished look, blends with the interior and makes it possible to put more things. On the mezzanine it is convenient to store things that are not used regularly.
If the furniture has a chipboard frame, then the maximum height will be 278 cm, because it is limited by the length of the board itself. This is a suitable option for a standard apartment.
If you have suspended ceilings installed at home, you need a distance of 40-50 cm between them and the wardrobe!
Depth
The following options are possible:
| 40-50 cm | Non-standard depth, suitable for a small number of things. Often such cabinets are placed in corridors or small bedrooms. There are only a few hangers to fit - about 7-8 pieces. Finding accessories is difficult |
| 60 cm | Standard size, comfortable to use. You can install a longitudinal bar, shelves, drawers, boxes, there is enough space for everything |
| Over 60 cm | If the space in your apartment or house allows, you can order a cabinet with parameters larger than the standard. This will allow you to add a row of shelves. Ideal for fitting furniture under stairs |
To make it convenient to hang outerwear, you need a depth of at least 55 cm. For light items, 50 cm is enough.
If you plan to take a model with sliding doors, keep in mind that they will take up 10 cm of space!
Door width
Two types of doors are common:
Sliding
In cheap and medium-priced cabinets, their width does not exceed 120 cm. In the luxury segment, wider options are possible
Swing
The standard is 60 cm. They don’t make it wider because it creates a greater load on the fastenings
There are also folding doors that work on the accordion principle, but demand for them is low due to poor strength and rapid wear.
Guide size
The standard length of the roller track is 2.5-3 m, but it can reach 5.4 m. If necessary, it can always be shortened. Width – 82 mm.
The choice of parameters is influenced by the dimensions of the wardrobe itself and the height of the door. For example, for a three-door, you will need to install double or triple guides, but for a two-door, just one is enough.
Technical nuances
When planning, you need to take into account recommendations on the size of the compartments, which should be made spacious enough to accommodate the appropriate clothing. Standard sections have the following parameters:
- For short items (trousers, skirts, jackets, casual suits), rods at a height of 70-80 cm are suitable. The length depends on the size of the wardrobe. Since there are a lot of similar clothes, you can place 2 crossbars in parallel at different heights.
- Hangers for long clothes are located 130-140 cm from the bottom. For women's dresses and floor-length raincoats, you will need an additional section with a crossbar at a height of 170-180 cm.
- Folded items are stored on shelves, the distance between which is 40-50 cm or less. Otherwise, the piles of clothes will be too high.
- Low shoes are stored on shelves 10 cm high. They are placed in several rows. There is a separate compartment for boots and shoes.
- The mezzanine size is 50-80 by 60 cm. Such dimensions allow you to place bags, bed linen and other rarely used items. If large suitcases are stored in the closet, individual measurements are taken for them.
There are no specific requirements for the size and ratio of zones. The layout of the wardrobe depends on the needs of the owner.
Features of organizing the interior space of a compartment - photo examples
The nuances of the arrangement of sections largely depend on the dimensions of the wardrobe.
Two door
Compact model for small rooms or hallways. Modest dimensions require careful consideration of the contents to fit everything you need. The main elements are a hanging bar, shelves and drawers.
Possible combinations:
- 1 crossbar, 5 shelves, 2 drawers;
- 1 rod, 6-7 shelves;
- 3-4 shelves, 1 crossbar, 1 compartment for large items.
In such a small closet, a vertical hanging organizer for accessories and small items is appropriate.
Three-door
There is more space than in the previous model, so it is easier to think through possible filling combinations. Usually the area for hangers is in the center, and around it there are shelves and drawers. There is a lot of space, you can install 2-3 rods at once, store large items and household appliances.
Angular
It is made in the shape of the letter “G”, trapezoid, triangle. A great solution for small rooms.
What to place in the corners:
- triangular shelves where you can keep jewelry, accessories, underwear and other small things;
- vertical objects - skis, fishing rods, umbrellas;
- a rod with rounded ends on which compact accessories can be hung.
The number of internal elements of a wardrobe depends on its dimensions.
Radial
Radius wardrobes have flexible shapes (winding, concave, convex), so they fit perfectly into any layout. They can be placed either along a straight wall or in the corner of the room.
Typically, such models have narrow and wide sections, the former are suitable for shelves, and the latter for crossbars, an ironing board, and a vacuum cleaner.
Two meter width
Not a very roomy option, so it’s difficult to fill it correctly. Usually, one large section is allocated for hangers and hangers, and the space around is filled with shelves, drawers, and baskets. Various hanging, retractable, rotating organizers would be appropriate, where you can put much more small things than on a regular shelf.
Three meter width
The width of 3 m already allows you to install several rods and create large compartments for storing household appliances. Fill the rest of the space with different storage systems.
Possible solutions:
- 4 shelves for folding things, 1 bottom for shoes, 1 compartment for hangers, 2 drawers, under which there is space for large items, and a mezzanine;
- 8 shelves for clothes, 1 for shoes, 1 more above the bar, 1 crossbar, 6 drawers and a mezzanine.
If you are making a long shelf above the hangers, you need to install a vertical pipe on which it will rest. This will prevent it from sagging
Features of filling corner structures
Cabinets can be not only standard upright, but also corner. They have certain differences, so their content will also differ. Features of the filling of the element include:
- the design is not equipped with side walls or a back wall, therefore the free space, equipped with various storage elements, is significantly increased;
- Ideally, different trouser holders, drawers, tie holders or even pantographs are used;
- storage of umbrellas and small items is ensured by installing mesh baskets;
- It is desirable that the doors be mirrored, which allows you to visually expand the space of the corridor.
Photos of corner interior items with the correct and optimal layout can be viewed below. They may have different heights, but the standard figure for cabinets is 2 meters. Also, the depth can vary significantly, so it is taken into account how many different items are planned to be placed on shelves or hung on hangers. The versatility of each piece of furniture depends on its content, so this point should be studied in advance. It is possible to change the cabinet storage systems yourself, for which you purchase special elements that are installed instead of standard shelves, drawers or other items.
Thus, when choosing any sliding wardrobe, many different factors are certainly taken into account. This includes not only the size and design of the structure, but also its content, since it determines how many different clothes and other elements will fit in the closet. Modern manufacturers offer many unique storage systems, represented by stands, hooks, lifts, or even automatically opening cabinets or drawers. The use of these elements leads to an increase in the cost of the interior item, so it is necessary to evaluate the available purchasing options.
Filling the wardrobe depending on its location (photo)
The contents of the wardrobe differ in different rooms.
In the hall
Cabinets in corridors usually have the following contents:
- Crossbar for outerwear. For such things, a space of 130 cm high and 60 cm wide is allocated.
- Shelves for hats, scarves, gloves. A sufficient parameter is 20 by 30 cm.
- Separate area for bags. Suitable parameters are 35 by 40 cm.
- Place for shoes.
Also in the hallway furniture there is a compartment for accessories - umbrellas, sunglasses, clothes brushes, shoe polish and other small items. If the area allows, it is good to place household appliances and cleaning supplies there.
In the bedroom
Recommendations for filling the cabinet:
- It is convenient to store bed linen, pillows, blankets, and rugs on the upper sections.
- Drawers are suitable for underwear. They can be divided into compartments, for example, for different colors, family members.
- For trousers, it is better to organize a separate area where you can hang them. Jeans do not wrinkle much, so a shelf is suitable for them.
- For dresses, equip a place with a crossbar.
- Accessories and other small items can be conveniently placed in drawers or baskets.
- On the shelves place things that can be folded, towels.
- Leave the bottom niches of the closet for shoes.
A separate shelf can be allocated for cosmetics, hairdressing supplies, jewelry, watches. If you don't have enough space, you can use hanging organizers. An ironing board and iron are usually stored in the closet in the bedroom.
If two people live in a room, for example, spouses, it is important to zone the space in the furniture. Things worn by different people should not lie or hang mixed up.
In the nursery
Classically filling a children's closet includes:
- shelves for toys, board games;
- area for educational supplies;
- place for clothes;
- drawers with underwear, socks.
Place everything that your child uses regularly at a level that he can reach without the risk of falling. Store other things above, for example, bed linen, blankets, pillows, blankets.
If the child is still small, then it is better to order the production of furniture with the possibility of transforming the filling. For example, make the top shelves removable so that as the child grows, the barbell can be raised higher.
In the loggia
Often this room becomes the main place where things that are not used regularly are located, as well as an area for storing conservation items. In order not to create chaos, it is better to place a wardrobe on the balcony and place everything neatly.
Select the number of shelves, drawers, crossbars, as well as the dimensions of the product depending on what you plan to put there.
Popular options and examples of interior design
Despite the variety of cabinets, they contain popular design solutions that are often used. Examples of such options are presented below.
A two-door wardrobe, which is suitable for a bedroom, has space for hangers, but they are not suitable for outer or long clothes. It is equipped with a large number of shelves and pull-out structures for storing cosmetics, personal items, linen, and bedding.
Built-in compartment option for children. The beams in it are intended exclusively for overalls for small children. Several drawers are useful for storing linen and grooming supplies, and the shelves contain toys for entertainment and comfort.
Corner wardrobe in the dressing room. This example contains many crossbars at different heights and several shelves designed for open storage of bags and jewelry. There are few drawers, you can store shoes in them.
How to choose a wardrobe for different rooms?
The selection of furniture design depends on the overall style of the room; it must be combined with the color of the walls, floor, ceiling, entrance or interior door.
Dimensions
You need to rely on the size of the room when choosing parameters, the shape of the wardrobe, and the type of its doors. If the area is small, you will have to make do with a narrow and short cabinet, but you can install it from the floor to the ceiling, which will expand the storage space.
For small rooms, designers recommend designs with sliding doors, as this significantly saves space. Another great option is a closet built into the wall, which will literally blend in with the surroundings and won’t take up many extra centimeters.
Layout features
Ideally, when planning the room, niches were initially provided where the wardrobe system can be harmoniously fitted. If you didn’t take this into account right away, you can place furniture in any corner. The main thing is that it does not take up a lot of usable space and does not block the window.
Design examples
Processed with VSCO with hb1 presetNote! How to paint an old table with your own hands?
Let's discuss this article together:
Click to cancel reply.
Rational arrangement of shelves
Tips for proper placement of cabinet interior elements:
- Place the shelves on the sides. At eye level there should be those where clothes for the current season are located. Use the upper and lower ones to store shoes, accessories, and bags.
- Place drawers at the bottom.
- Install nets and baskets closer to the bottom of the furniture.
When distributing, make sure that the elements do not interfere with each other.
Pay attention to drawers and other pull-out devices - they should not collide with hooks or crossbars when opening, and cling to things
Zoning the closet
A wardrobe installed in a bedroom is usually divided into three compartments:
- Basic. There are hangers for outerwear, shirts, trousers, skirts and a shelf for storing basic items (bed linen, linen for everyday wear, etc.). This module can be seen in the photo.
- Lower. This place is intended for documentation, first aid kit, shoes, and accessories.
- Upper. Space for storing hats, caps, hats. Sometimes the upper compartment is replaced with mezzanines for storing bulky large items.
What elements should be used when organizing the filling of a wardrobe?
The following components will help you properly zone the space inside your wardrobe.
Hangers and crossbars
Essential for clothes that wrinkle when folded. The closet has separate zones for rods. The crossbars are arranged in two ways:
| Along the wall | more convenient, accommodate more items, and also better see where and what item is hanging |
| Perpendicular | Only the first hanger is visible, suitable for shallow cabinets |
Typically, a compartment with a rod is installed in the middle part of the furniture.
Sometimes a pantograph is used - a device with a handle with which you can extend and lower the crossbar to the desired level. It is mounted during assembly, so it is purchased in advance, taking into account the size of the department where it is planned to be placed
Shelves and drawers
Basic elements of sliding wardrobes. Their parameters are selected depending on what will be stored there. The shelves must be at least 30 cm apart from each other.
The drawers are:
| wooden | from solid wood or chipboard |
| mesh | made of metal or plastic |
The advantage of the latter is excellent ventilation. Therefore, it is recommended to keep bed linen, woolen clothes, and bath accessories in them.
If you have a radius and corner wardrobe, install retractable drawers, rotating devices, and wardrobe lifts. With these devices you will quickly gain access to items located deep inside your closet.
Compact storage spaces
Additional products for storing small items:
- Organizers with several cells. Height from 10 cm. Convenient to store small items.
- Pull-out hangers for ties, belts, scarves, scarves. They are fixed to the end wall and take up little space - up to 15 cm.
- Multi-tiered baskets with a retractable mechanism. Often used for arranging shoes. They are located at a slight angle.
Such devices are especially appropriate in small cabinets
Layout Tips
Photos of various layouts of the interior space of cabinets can be seen below. Each owner of this piece of furniture independently decides what arrangement of objects will be used. To get a truly beautiful and convenient design that will be comfortable to use, take into account the advice of experts:
- A free space is left on the left where outer or formal clothing is kept on hangers;
- on the right are shelves on which various things and clothes are placed;
- on top there is bed linen, large bags, a blanket or other similar items that are not used by people too often, so they rarely need to be taken out of the closet;
- At the bottom there is a place for shoes, for which narrow cabinets are used, often equipped with a special plastic mesh.
This layout is considered the most popular and frequently used. Each owner of a living space independently determines what layout will be used for the cabinet, and this takes into account the selected design, the number of people using the product, as well as user preferences.
An example of an ideal storage system in a closet
Each type of thing and item has its own section.
Department for large items
The best place for bedding is in the upper sections. The owners do not have to go there often, since they are not used daily.
The area for pillows should be spacious; it is not recommended to fold them in half.
Compartment for suitcases and bags
A mezzanine is also suitable for such things, but it can also be placed at the base if the space of the wardrobe allows it.
Outerwear department
An essential part of the wardrobe in the hallway. Requires a lot of space, things should not touch the base. Therefore, consider the size of the segment taking into account the size of your outerwear.
If you wear everything short, you will need little space; you can make an additional compartment below or simply put baskets and drawers.
Storing shoes in a closet
Several variants:
Pull-out shelves
Convenient to use every day. But due to the fact that they often have to be moved back and forth, the fasteners wear out quickly
Baskets
Roomy, provide good ventilation, which is important for shoes. Lattice walls do not retain the smallest debris
Shoe racks
Closed, voluminous, protect from external influences. But not suitable for small wardrobes
It is recommended to keep shoes at the bottom of the wardrobe
Compartment for casual clothes
Place the department so that access to it is quick. For wrinkled items, use crossbars. If the depth allows, buy retractable rods, then all the space will be used. For clothes that can be folded, regular shelves are useful.
Section for belts and trousers
A special pantsuit is suitable for trousers. It is attached to the side or back wall of the cabinet at a height of at least 120 cm from the floor. It also has compartments for belts.
Shelf for household appliances
Equipment is usually placed in a corner, with a wide and deep compartment reserved for it. You need to calculate the required dimensions of the zone in advance, taking into account what exactly is planned to be installed there.
Ironing board compartment
When folded, it is very compact, so it will be enough to organize a niche measuring 120 by 30 cm. In some models, the ironing board is built into the wardrobe. When you need to iron things, it simply folds back, and an iron stand is attached next to it.
Placement of underwear
Closed drawers are optimal for it so that the contents are not visible when the cabinet doors are opened. Inside, provide dividers for sorting bras, panties, swimming trunks, and socks.
Small items box
Small items, for example, threads, shoe polish, a clothes brush, often get lost because they are scattered in different corners of the apartment. Store them in drawers so you know exactly where to look for them when needed.
Hangers
Most of each closet is reserved for a module with hangers; it can have different designs. For example, in cabinets with a standard depth, a rod is most often used that runs along the wall and occupies the entire width of the compartment. In this case, after hanging your clothes, you don’t have to worry that things may get wrinkled when closing the closet doors.
If the wardrobe has a smaller depth, then this module has a different filling called “end hanger”. It has the same appearance as a regular crossbar, only it is located at an angle of 90 degrees to the wall. It can be seen in the photo. This type of filling of the wardrobe module has its drawback: it is not always convenient to get to things hanging at the back wall of the closet.
The following type of fastening is also common - pantograph. It can be placed on either an end bar or a standard bar. Unlike a regular crossbar, the pantograph extends, so finding the right thing on such a hanger is much easier. There are even remote-controlled models, where when you press a button on the remote control, the pantograph will extend itself. A photo of a remote-controlled pantograph can be seen here.
Online designers for planning a storage system in a closet
If you are going to buy a custom-made wardrobe system, rather than ready-made, use special services that allow you to draw your future wardrobe in 3D format. It's easy to find free programs on the Internet.
Available functions:
- cabinet design;
- entering the required module sizes and number of door leaves;
- planning the location of shelves, drawers, crossbars;
- choice of material, color, finishing design.
For inspiration, look at our photos. Show the drawing created in the designer to the individual order executor.
Types of decoration
Mirror coating is considered the most popular way to decorate a wardrobe. It allows:
- emphasize the beauty of the interior;
- visually expand the room;
- add originality to the design.
Mirror decor is the most popular option for a dressing room
To make the door design as attractive as possible, you can use several additional improvements.
- To give the mirror a more interesting look, it can be covered with a special tint film. It will not affect the functions of the mirror in any way, but will add style to it. The reflection will be black, gray or even red. You can choose any shade.
- Using patterns you can create attractive compositions on the doors. Part of the coating will remain glossy, while the other will be matte.
- Photo printing is considered the most popular decor today. It allows you to apply absolutely any design to the mirror.
Example of photo printing on glass doors
Examples of organizing the filling of a wardrobe with photos
See how you can properly plan the space inside the wardrobe depending on its dimensions.
Narrow wardrobes in the hallway
Structures with a small width (up to 1.2 m) are usually divided into two parts:
- on the right there is a large compartment where clothes are hung on the crossbar;
- on the left are shelves.
But another configuration is also possible - two rods on both sides, one shelf at the top for large items and shelves and drawers at the bottom in one or two rows.
In narrow wardrobes it is appropriate to install trouser racks and small baskets for small items.
Medium size cabinets
The width of average sliding wardrobes reaches 2 meters. As a rule, the design has 3 doors, respectively, the same number of departments. Occupancy may be as follows:
- in the center there is a crossbar, on the side there are shelves, on top there is a mezzanine, below there is a place for shoes;
- two segments with rods and one with shelves, at the bottom there are drawers for underwear, socks, small items, and a shoe basket.
There are plenty of options for the location of departments, it all depends on the preferences of the owner.
Spacious three-meter cabinets
It is easier to fill a 3-meter-long large wardrobe; the possible combinations of shelves, drawers and crossbars can be listed for a long time. There is a lot of space, you can install 3 or even 4 crossbars, and around them there are shelves, drawers of different sizes for clothes, accessories, household appliances, bedding, etc.
If you want a spacious wardrobe and at the same time save money, do not make many drawers, replace them with baskets. This will reduce the cost of the order and make it easy to change the arrangement of things without dismantling.
Corner wardrobes
Corner structures can be divided into two parts: on one there are mainly only rods for hanging things, and on the other there are shelves, drawers, and baskets. Or make crossbars in different parts of the wardrobe. There are many options at the discretion of the owner.
In any case, it is better to place the top under the mezzanine for pillows, blankets, bags, suitcases. Small shelves are usually made on the sides for small items. These places may be open or closed. In the first case, you can use them to arrange decor.
The most non-standard solutions
Sliding wardrobes can be adapted not only for storing things, but also for other purposes, for example, equipping:
- place for TV;
- computer desk;
- dressing table.
The TV can be hidden inside the furniture, freeing up the right space for it, or mounted in the door.
Recommendations
Some general filling recommendations:
- Each door should have its own cabinet compartment, otherwise it will be inconvenient to reach some shelves;
- areas with rods should be made wider than areas with shelves;
- drawers should not fall on door frames or hinges;
- if the retractable element has a handle, its length is taken into account during the design;
- It is not recommended to attach the rods to the walls of the cabinet - they should be fenced off with shelves or drawers;
- the mezzanine should be placed behind a common door and divided according to the compartments;
- shelves 80 cm wide are placed on the partition, otherwise it will not withstand the load of objects, it will sag and fall;
- rods 1.2 m long must have additional support.
The filling of the cabinet is selected according to your preferences. Recommendations for the placement of elements depend on the size and purpose of the cabinet. When drawing up a project, you should pay attention to functionality and ergonomics.
Making additional shelves for a wardrobe
You can make shelves for a wardrobe with sliding doors from MDF or laminated chipboard. Prepare:
- jigsaw;
- metal ruler;
- square;
- pencil;
- stationery knife;
- mallet or rubber mallet;
- edge tape;
- iron.
Determine the size of the shelf. Draw it on a wooden sheet according to the desired parameters and cut it out with a jigsaw. Attach the tape at the ends and smooth it with a hot iron through the paper.
Do not leave cutting areas open! Reasons why it is important to cover them with tape:
- protects against moisture, prevents swelling of wood chips;
- protects against mechanical damage;
- prevents the release of formaldehyde into the air, which is part of the binding agent in laminated chipboards.
After cutting and pasting the shelf, install it in the chosen location.
Types of fronts for wardrobes
Facade options can be varied. The choice is influenced only by individual preferences. The most common types are:
- curtains;
- swing facades;
- sliding doors;
- folding doors.
Curtains
If you decide to use curtains, you need to choose fabrics that do not accumulate static stress. It will transfer to the clothing, causing sparks to fly when you put it on. It is also better to avoid fabrics with pile, as they accumulate a lot of dust. For the bedroom it is better to choose fabrics such as linen or organza. However, you need to remember that they are translucent. If this is not permissible, it is better to use soft silk, which at the same time will add a special charm to the room.
A curtain is one of the easiest ways to separate a wardrobe and a room.
Curtain fabrics are also inappropriate because they look too heavy. The curtain is part of the interior, so its color should be in harmony with the other furniture in the room.
Many housewives think about how to sew curtains with their own hands, because it is not always possible to buy a ready-made set that perfectly matches the color and texture of the rest of the textiles and wallpaper, and ordering from a studio is expensive and time-consuming. We will tell you about the main stages of tailoring and the principle of manufacturing some styles in a special article.
Hinged facades
It is a classic option for a small dressing room. The facade consists of two doors that swing outward. This design has several advantages.
- Durability.
- Easy to use.
- Not the most expensive option.
Ideal if your wardrobe is not very large
Sliding doors
If the room is large in size, then you can give preference to this particular dressing room model. This design has undeniable advantages over other cabinets.
- Features a low noise level.
- Thanks to sliding doors, it saves space.
- Has excellent decorative properties.
- If you equip the doors with a mirror coating, the wardrobe will improve the lighting of the bedroom.
The coupe is considered the most popular model
Folding doors
It is a fairly compact design that looks like a series of doors connected like a screen. When folded, the doors resemble an accordion. This model has a number of advantages.
- No noise.
- Easy to use.
- Suitable for wide facades with many doors.
- Cheaper than coupe models.
The best alternative to curtains
