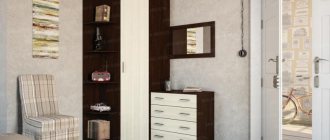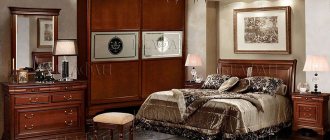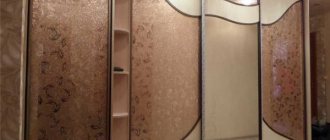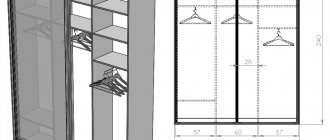In Soviet-era apartments, a special small room was allocated for household supplies. Mops, brooms, buckets and other household utensils, which most housewives try to hide from prying eyes, could easily be placed there. However, a modern cabinet for household equipment should not resemble grandma's closet. Nowadays, such designs are required to comply with the general design style, have the necessary functionality and quick access to the content.
Built-in utility closet in the corridor wall
Where to store mops and buckets at home
Even if there is no separate pantry or cabinet, items to maintain cleanliness can be placed in this way:
- Place cleaning products, rags, sponges, and napkins in cabinets under the sink, bathtub, or sink. Also make use of empty closet shelves.
Little things under the sink - Hide containers for washing and cleaning floors, dustpans, and brooms on the balcony.
- Place the ironing board, vacuum cleaner and drying equipment in a closet or wardrobe department.
Ironing board in the closet
A private house does not always have a balcony, but as a rule, the useful living space is larger, which expands the possibilities for maneuver. If the number of rooms allows, a separate room can be allocated for household supplies. Here it is not necessary to build any additional structures, install cabinets or other closed furniture - you can completely limit yourself to shelves and hangers.
Types of utility cabinets
The characteristics of the future inventory storage are determined by a number of factors: the availability of free space, the dimensions and number of items that need to be accommodated, and the willingness to change the interior of your home.
Free-standing utility closet in the hallway and bathroom
Such designs are not much different from similar solutions for storing everyday items or linen. This is a rectangular body with shelves, a department for long items, drawers and hooks on the doors. The classic option is a metal locker like a school or office one. However, such a solution is unlikely to be appropriate in an apartment or private house.
The dimensions of the closet are determined solely by the parameters of the things that are supposed to be stored in it. The ironing board fits perfectly into a niche with a height of 130 cm. In the same compartment you can place a vacuum cleaner assembly and brushes with mops.
The simplest option is separate storage
Built-in cabinets for household equipment
For cleaning supplies, they buy or order a special built-in structure with a facade in the general style of the room. As an alternative, you can use a separate compartment of a large wardrobe installed in the corridor or hallway for inventory.
Built-in utility storage
A separate built-in module is usually installed when there is not enough free space. The second option with a compartment is more preferable if there is enough space in the hallway to install a spacious wardrobe in it.
Expert opinion
Tatiana Leontyeva
Professional housewife
The relatively shallow depth, as a rule, does not create significant inconveniences. Vacuum cleaners with buckets fit without problems, and getting something from narrow shelves is even more convenient - you don’t need to reach for objects near the far wall. Another strength of built-in solutions is that the entire space from floor to ceiling is used.
If your home has stairs, placing storage space underneath it is one of the best options popular among many homeowners. The compartments close to the base of the steps are unlikely to fit anything larger than drawers. If the stairs are high enough, creating a full-fledged place under it for a mop or ironing board is a completely feasible task.
Storage of equipment under the stairs
Vertical retractable structures
This option significantly saves space and does not disturb the interior of the room. Some retractable modules are mounted in the walls, which requires appropriate preparation at the design stage. It is also possible to allocate a large compartment with a sliding mechanism in a common wardrobe or install separate structures covered by a common facade.
Using the latter approach, you can place places for cleaning equipment in different rooms. Place buckets of mops and brushes in the bathroom, and concentrate cleaning products in the kitchen.
Vertical pull-out unit
Open utility modules
This approach is primarily relevant for organizing a room specially equipped for household needs, a home laundry room or a storage room. If openness bothers you, there are a number of ways to reduce it using mesh baskets, organizers and other partially transparent containers.
Open shelves for rags and detergents
Which components to choose
In order to determine the number and types of components for filling, you first need to find out who, in what quantity and what things will be stored in the closet. You can put your house in order when every thing has its place.
The internal layout of a hallway compartment differs significantly from the layout of the departments of a model intended for installation, for example, in a bedroom or children's room. The filling of a corner and radius cabinet is not the same as that of an upright one. Features of their shape affect the size and type of components.
A large compartment is usually left free in the central lower part. It is useful for large equipment, for example, a vacuum cleaner.
The main areas that should be present in a compartment include:
- linen drawers with a depth of 15–30 cm are necessary for separate storage of men's and women's underwear, hosiery;
- compartments with a rod, equipped with a wardrobe lift - used to place clothes by groups and types;
- trouser makers, tie makers;
- special boxes 12 cm high, equipped with 10x10 cm cells - convenient for storing small accessories and tools;
- shelves, drawers for shoes - when choosing the appropriate configuration, you need to remember all sizes of shoes and boots, including those with high or medium tops, and also provide places for storing products in boxes;
- shelves and hooks for bags – rigid-shaped products must be placed on shelves, while soft bags and textile backpacks can be hung on hooks;
- suitcases – given the large number of models with different dimensions, compartments should be planned based on personal needs;
- bedding - require a space of a certain size; it is usually allocated in the upper part of the closet, on the mezzanine shelves.
Filling the utility cabinet
Next, let's look at the content elements that will make the content easily accessible while maintaining order.
Compartment for oversized accessories
A vacuum cleaner, brushes, a mop complete with a container for washing floors, possibly an ironing board and a dryer are usually placed here. If you just lean all this stuff on the wall, then sooner or later some of the objects will fall out. To prevent this from happening, special holders equipped with clamps for equipment are attached to the walls; massive objects, such as an iron, are placed on brackets.
The handles of dustpans, mops, and brushes have holes for hooks that are placed on the walls or doors of the cabinet. An alternative method is a wardrobe-style bar for hangers.
To prevent the wooden bottom of the storage unit from rotting prematurely due to the accumulation of moisture flowing from a wet mop, a plastic tray should be installed.
Shelves
Proper organization of the interior space of a utility closet is impossible without this element. A compartment with shelves is necessary to maintain order and group inventory.
Open shelves for construction and cleaning accessories
- Mesh baskets with containers, dispensers or cleaning chemicals are usually placed on the upper shelves.
- Try not to hide frequently used items, such as clothing or shoe care products.
- Use mesh pull-out baskets for sponges, rags, napkins, and rags.
- You should not make the shelves too high (more than 50 cm). Yes, it's cheaper and can accommodate more items, but maintaining order with this arrangement is much more difficult. It is better to separate compartments above 50 cm with mesh shelving.
An easy way to store it - on shelves
Organizer with pockets
There are always things for which it is extremely difficult to choose a specific place. It is for them that compact hanging elements with shelves or pockets are provided. Here you can store every little thing that is needed relatively rarely and does not belong to any bulk category in order to allocate a separate shelf for it.
Types of designs
In general, utility cabinets can be divided into 2 types depending on their design features.
- Built-in
. If there is an empty corner or niche in a house or apartment, you can install shelving there and add shelves, drawers, hooks and other elements. If the depth is sufficient, you can easily place a bucket, basin, vacuum cleaner, as well as a number of other bulky items for cleaning. A good solution would be to install a built-in cabinet-rack near the washing machine. Additionally, add a laundry basket and form a solid module. It turns out perfectly practical with good capacity. Built-in utility cabinets will be more expensive to sell. But they win in terms of functionality, service life and practicality; - Standing separately
. You won’t surprise anyone with such a design. In fact, this is an ordinary cabinet, only for household needs. This is a housing, inside of which there are shelves, niches and other storage systems. Closed with doors. There are side and back walls. That is, this is a classic cabinet, but for a special purpose.
The size of the structure is selected based on the length and width of the items you are going to store inside.
For example, if we are talking about an ironing board, then choose a niche with a height of about 130 centimeters. 1 meter is enough for a mop. Sometimes even less.
Tips for organizing a storage system in a utility room
In this matter, it is most productive to start from the dimensions and purpose of the things you plan to equip.
- Place large equipment, fixtures, as well as wet buckets with mops below in a separate niche. Put the baskets with basins upstairs, in the mezzanine.
- Be sure to place a tray under wet items.
- Separate household chemicals into categories and place them in separate (preferably mesh) containers.
- Place small items such as clothespins, brushes, ribbons in a hanging organizer.
Low compact chests of drawers and small shelves will become additional assistants in the system for arranging household supplies. The furniture market offers quite ergonomic solutions that do not require complex installation. If you approach the issue wisely, you can use the free space of the rooms more rationally.











