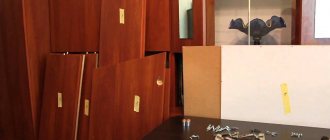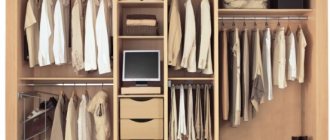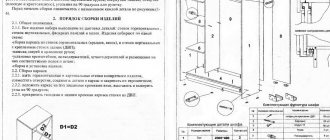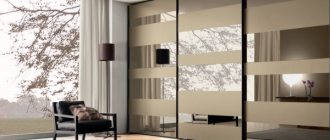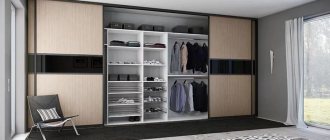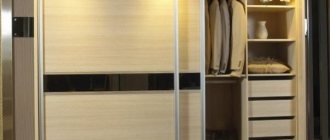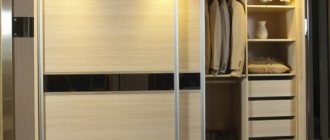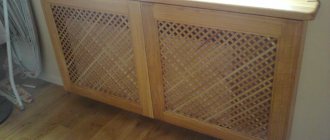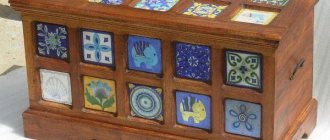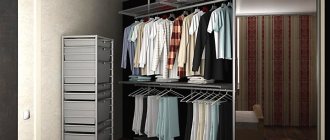3669 0 0
MesterulManole April 4, 2018Specialization: many years of experience in finishing works of residential and office premises, dachas, country cottages, etc. Hobby: cycling in all its forms
The sliding wardrobe is an example of the fact that furniture can be not only comfortable, but also stylish
Have you decided to assemble a wardrobe yourself, but don’t know how to do it correctly? In that case, this article is exactly what you need. I will talk about the design features of sliding wardrobes, in addition, we will look at simple step-by-step assembly instructions. As a result, you will be able to decide on the choice of assembly diagram and cope with the installation of furniture at home.
Wall-length wardrobe in the interior - features
A wall cabinet is a harmonious combination of a large number of sections for various purposes. All of them are performed in the same style and are not always included in a single frame. This is a kind of ensemble that can provide you with storage for everything you need.
It has the following features:
- Large dimensions. Some massiveness is compensated by very high capacity;
- Can replace a wall. In a studio apartment it is not at all necessary to build a partition. You can install a cabinet in the entire wall. You will usefully divide the territory into zones;
- Impeccable appearance. You will completely no longer have the problem of fitting furniture into a single whole.
Disadvantages also inevitably appear. One of the most significant is the high price tag. Another disadvantage is that not every apartment has enough square meters for this miracle.
Filling inside wall cabinets
The choice of module internal components and their placement depends on the practical purpose. The standard equipment of a wardrobe consists of the following elements:
By request, the next article will be on the topic - a closet in the bedroom with your own hands. We believe you will like it.
- shelves - used for storing a wide variety of items of clothing, bed linen, towels, and paraphernalia;
- drawers that pull out, in which hosiery and underwear are stored;
- horizontal rods for hanging clothes - shirts, dresses, raincoats, suits and so on.
In tall cabinets for storing dresses, shirts and other wardrobe items that are hung on hangers, you can use rods with a lift. The elevator is a mechanism that lowers and raises the crossbar.
In addition to key storage systems, the equipment inside the built-in cabinet can be supplemented with other details, for example:
- wicker baskets;
- roll-out shelves;
- shoe racks;
- ties;
- retractable rods for hanging trousers.
When planning the internal content of a built-in module, you must adhere to the basic rule: objects often used in everyday life should be kept at a height from the waist to the shoulder.
Options for installing a full-wall cabinet - on which wall
When placing a location, the question of selecting a territory will inevitably arise:
- "Blind" wall. Everything is simple here. If your layout allows you, simply arrange the sections in any order along the solid partition;
- Bypassing the window. If a window is included in the design, then it is worth choosing the most elegant sections with glass or mirrors (showcases, pencil cases) on the sides of it. You can place a low cabinet or table under the window as a visual transition. Choose curtains to match, this will somewhat smooth out the feeling of tearing;
- Around the door. The door is a little more difficult to beat, but it is also possible. It is better to surround it with narrow closed sections or bookshelves.
Additional options and non-standard solutions
Creative design, for example, a perfectly white wardrobe with an unusual decor, falls into the category of non-standard solutions. But most often the uniqueness of customers is expressed in other designs and solutions. For example, installing a folding ironing board, a shelf for drying things, or even a bed that hides in an inconspicuous niche with a few simple movements. If the closet is installed in a small apartment, then the additional space in it can be equipped for a personal mini-office.
You can diversify the interior of a room with a simple wardrobe, but with beautiful drawings or photo wallpaper. They create the feeling of a whole picture, but at the same time, behind the door of the furniture there is a convenient space for storing things. Another useful element of the compartment is a small hiding place that will protect personal funds, jewelry and things dear to the heart. But such products must be made only to order, especially if sandblasting is planned.
Folding ironing board
Bed
Mini office
Cache
Drawings and photo wallpapers
Features of a full-wall built-in wardrobe
Unlike a cabinet, a full-wall built-in wardrobe requires a strictly solid wall without openings for windows and doors. It has a number of distinctive features:
- Lack of frame. The walls of the room will act as various panels;
- Requires niche preparation. Painstaking work awaits you with a large number of measurements on all parameters. A prerequisite is the elimination of all distortions and blockages. If this is not done, then the system of rather fragile drawers and shelves may be compressed to the point of partial or loss of functionality. This can also cause jamming of the facade sashes;
- Using false planks. This technique will allow you to level out differences in surfaces within 3 cm. A good way to avoid construction and repairs. At the same time, they will play a decorative role, hiding small flaws;
- Individual project. All built-in furniture is unique. It is manufactured for a specific home, taking into account the wishes of the future owner;
- Reasonable use of the territory. The built-in option will somewhat save the consumption of useful meters. This occurs due to the use of the thickness of the partitions;
- Binding to place. Be prepared for the fact that you will not be able to move such a cabinet to another room or take it to a new apartment. After installation it cannot be disassembled.
Where to build a cabinet - rules for selecting a location
Built-in modules are placed in niches, openings or room corners and transform previously unclaimed space into a practical storage area.
A niche, surrounded by the walls of a load-bearing room, is considered the most common place to install a closet. The main condition for locating the storage system in a recess is the evenness of the surface of the walls, ceiling and floor.
Positioned in the corner of the storage system provides large internal volume. The module has several sections attached to each other and fixed to the surface of the walls of the room.
The cabinet, placed on the entire wall, is a rather heavy and large structure. This option is suitable for large rooms. The large size of the furniture allows you to store a lot of items. This does not depend on the chosen placement location; the main condition for installing a built-in module is the correct calculation of its dimensions. The first step is to measure the geometric parameters of the opening, which is intended for installing the storage module.
The width of the niche is measured at several points at different heights:
- above the floor;
- at a level of 80 cm from the floor;
- at a level of 160 cm from the floor;
- below the surface of the ceiling.
Similar measurements should be repeated one more time, making a deviation from the back wall by an amount equal to the depth of the cabinet. Measuring the depth of the niche is carried out on the walls that are located on the side. Two key measurements are taken above the plinth and ceiling, and two intermediate ones at a height of 800 and 1600 mm from the floor level.
As requested, the next article will be on the topic of how to install a built-in oven according to all the rules. We believe you will like it.
To determine the height of the opening, measure the distance from the ceiling to the floor along the rear wall with an interval of 500 mm, starting from the left and ending with the right corner. Afterwards, the measurements are repeated, retreating from the wall surface to the depth of the cabinet.
The designation of large sizes of a piece of furniture is carried out in compliance with the following conditions:
- cabinet depth - corresponds to the small depth of the opening;
- height – the smallest height of the opening. Allowed error – 15 mm;
- width – corresponds to the largest opening width. The maximum difference in width is up to 15 mm.
Features of designing a built-in wardrobe
The most important condition when designing a cabinet with such large dimensions is the accuracy of measurements. The golden rule about measuring seven times will be useful. To increase accuracy, all parameters are measured at three points - top, center, bottom. Particularly problematic areas with large curvatures can be measured more often. After alignment, measure everything again. The niche is measured along the outer and inner edges.
You will also need a schematic sketch of your idea. High accuracy and perfect evenness are not required from the drawing. With this plan, you will have to go to the manufacturers. Along the edges of the diagram, indicate the desired dimensions of each section. Although, this point, like other calculations, should be clarified when ordering.
What color to choose for the cabinet body
Everything that forms the internal filling inside the cabinet behind the facades is called the body, frame or box of furniture. These are internal partitions, shelves, drawers, rods and additional storage systems.
If we talk about ready-made wardrobe systems used to create the optimal internal content of built-in wardrobes, they are already available in neutral, utilitarian shades. We are talking about white, gray, silver, black coating. Mesh baskets and shelves can be supplemented with regular shelves made from chipboard or furniture board.
If sheet material is chosen as the body of the built-in wardrobe, then it makes sense to leave the choice on a neutral and practical decor with an even texture, without annoying variegation. Wood textures with imitation of wenge, oak, ash in various shades often become favorites. These types of wood are traditionally associated with “calm” and unobtrusive luxury. Both bleached shades of oak and fairly dark shades are equally popular.
For a brighter visual effect, designers often choose the color of the body in contrast to the facades. For example, a dark body is selected for light doors and vice versa. On the other hand, cabinet models made in one shade fit more harmoniously into the interior.
Advice. If you are thinking about comfort, then it makes sense to evaluate what things will be stored inside the cabinets before choosing. For example, if dark things predominate in your wardrobe, there is a reason to make the cabinet body from a light material. This will make it easier for you to find the items you need, which will involuntarily “stand out” against a light background.
When choosing a dark cabinet, be sure to consider installing additional lighting inside deep shelves and storage niches. By the way, this can be done after installing the cabinet - there are many LED lamps on sale with a self-adhesive base that run on batteries.
Internal filling
Proper organization of internal content, called storage systems, is important. It will allow you to avoid problems associated with the fact that even a large closet does not contain everything you need.
The following elements will help you in the arrangement:
- Barbell. Fixed beam for hangers. There should be at least two of them in your wardrobe. But more is possible. When fastening, be sure to retreat at least 4 cm from the top of the section. If this is not done, the rods will have to be twisted. With hanging clothes they will occupy from 1.5 to 1.7 meters in height each. If there is empty space in the sections, then place additional laundry baskets and shoes in boxes there;
- Rigel. The boom beam can be pulled forward;
- Cabinet lift. The beam can be moved in height and fixed in the desired place. This is a rather expensive item. But, it greatly simplifies the task of accessing stored clothing;
<
>
- Boxes. Help you store small clothes neatly. Reduce access of dust to the contents. Suitable for storing items made from fleecy fabrics. To create a neat appearance, it is better to place them in “stacks” of 4–5 pieces in the lower parts of the sections. A box placed at the top will turn into a nightmare, risking falling on your head. Don't make them too large in size;
- Half drawers. The height of the front strip in them does not exceed 4 cm. By combining them with conventional ones, you can avoid the installation of front fittings;
- Trousers. Original hangers with a lot of crossbars. They can be attached to the sides. Allows simultaneous placement of a large amount of clothing;
- Hooks. Can be placed in any convenient place. Useful for storing bathrobes, pajamas and similar items;
- Section for small items. Be sure to plan a box with plenty of small compartments. It is convenient to store ties, trouser belts and everything that traditionally gives the closet an untidy look.
Try to place at the top everything you rarely use. Then you won’t have to suffer, taking things out and throwing them in with enviable regularity.
Tips for choosing
When choosing a wall cabinet, you take into account many parameters. They concern not only appearance, but also practical characteristics. First of all, this is the functionality and spaciousness of the furniture element. Narrow cabinets of small depth will not allow you to store large amounts of things. At the same time, a large number of shelves and significant dimensions increase the cabinet reserve several times.
An important criterion is the material from which the body, internal parts and facade of the furniture are made. The aesthetics, ease of maintenance and service life of the product depend on this. For example, for a bathroom it is not advisable to purchase wall-mounted modules made of wood, chipboard or MDF. In rooms with high humidity, it is more practical to use plastic options.
The quality of the fittings plays a significant role. A cabinet with unreliable fastenings is a danger factor in the home. increases when heavy items are stored inside - dishes or household appliances. Finishes and lighting also play a role when choosing. For example, if you need to use furniture to solve the problem of a small area, you should consider copies with a mirror. The reflective surface guarantees a visual expansion of space.
If you need a beautiful and practical cabinet, a wall-mounted option helps solve many problems when filling a room. A wide range of models allows you to choose the most suitable solution for purpose, shape, size, design. Correct placement of the module in the room creates a harmonious perception of space, and a strong mount on the wall ensures ease of use.
Fronts of built-in wardrobes - designs and decor options
The designs of the valves are divided into:
- Solid. They are often called "deaf". They are a single canvas cut from the base material;
- Slotted. Mostly in the upper part of the door a slot is made for inserting future decor. This role can be played by a mirror, hand-painted porcelain, or an openwork strip with carvings;
- Composite. This is a prefabricated structure made from segments of the desired shape with different textures. To add rigidity, a thin double-sided aluminum profile is used. It also ensures a tight junction of the segments;
- Frame. The canvas is edged with a profile made of durable polymer or metal around the entire perimeter. Very reminiscent of a picture frame. This method can serve as a decoration method.
The most popular materials have become wood and particle boards of all types (chipboard, fibreboard, MDF). This is due to acceptable characteristics and an affordable price tag. Lacquered options (LMDF, laminated chipboard) will cost a little more. Of course, ideally everyone wants solid wood furniture. But such a voluminous project will cost you an enormous amount.
Therefore, it is easier to choose the right decorative design for the facade:
- Decoacrylic. Under the transparent coating you can place anything - from a color image to real shells or leaves. The reward will be a 3D effect in the interior with a long service life. The material is not prone to scratches. Very durable. Applied over the base material of the door;
- Matting. The method is suitable for glass and mirrors made from it. Quartz crystals at high speed cause small scratches on the glossy surface. This way you can apply a specific design or make the matting continuous. Special pastes are also available for sale. Armed with a silicone spatula and stencils, you can create this effect yourself;
<
>
- Engraving. The pattern is applied using CP lasers. Suitable for any material without harming it. This also applies to fragile glass. The resulting ornament is distinguished by deep relief and volume. May accumulate dust over time. Perform it on materials that are resistant to water and household chemicals;
- Cladding with natural materials. These can be bamboo planks, rattan, veneer. Remember, they are all finicky to care for. They require a dry climate, additional varnishing, and no overheating or mechanical stress. They look great. They will give your furniture an elite, expensive look;
- Photo printing. Another universal method that allows you to apply accurate images in color to all types of materials. Special printers are used for this. Even your personal photo from a family album can become the basis.
Materials for sliding wardrobes
The use of high-quality materials is the key to long-lasting and high-quality furniture. Their choice is determined not only by the interior style, but also by the customer’s ability to pay. Manufacturers offer different options:
- Chipboard. Cabinets are budget-friendly and are in great demand. The popularity is explained by the wide choice of materials (slabs are available in different thicknesses, shades, parameters). Easy to care for.
- MDF. More expensive than laminated chipboard, which is quite justified. Furniture made from MDF is durable, resistant to moisture, and is used to create curved structures. Perfectly smooth surfaces can be covered with decorative film or painted.
Beautiful fronts of a sliding wardrobe made of MDF.
- Solid wood furniture. Always in demand. The fashion for eco-friendly products will never go away. The advantages of natural materials are obvious: noble texture, resistance to damage, variety of species. Naturally, an all-wooden cabinet will be very expensive, so doors, facades, decorative elements, and reliable load-bearing structures are made from wood.
Doors are made of glass, wood, plastic. The front facades of furniture are chosen based on the style of the apartment. The surface of the doors can be mirror-like or matte. The gloss looks impressive.
For the manufacture of built-in structures, different materials are used and combined, so it is not difficult to find a high-quality model at an affordable price.
Built-in wardrobe in the interior
Built-in wardrobe with frosted glass
Glossy two-tone facade of a built-in wardrobe
Brown and white built-in wardrobe
Cabinet opening systems - types, design and principle of operation
Using the technique of placing a cabinet along the wall inevitably involves combinations of several types of doors. Each variety has its own characteristics:
- Swing. One or a pair of doors are attached on the sides with furniture hinges to the frame or vertical partitions. Opens by swinging towards itself. Requires quite a lot of free space in front of the cabinet. The fastening is reliable, but if the doors are very heavy, then it is better to place 2 hinges at once at the bottom;
- Sliding. The compartment system can include up to 5 facade panels at the same time. Economical in terms of space taken up. When opened, the doors slide behind the adjacent ones. One of the doors allows movement in both directions. Reacts poorly to changes in height. In such a situation, you will experience jammed doors. Demanding on smooth movements. Sudden jerks can knock the roller carriage out of the guide groove. This will end with the door falling;
<
>
- Retractable. An unusual modern approach to the design of coupe systems. They are called coplanar. When closed, they line up in a perfectly even row. When opening, the sash must be slightly pushed forward and then moved to the side. Roller mechanisms are replaced with movable brackets. This option is not compatible with cabinets built into the wall;
- Foldable. Another alternative to a sliding facade. All doors are fastened into one movable accordion. You can open it by moving this kind of screen to the side. The large width of the facade gives rise to the possibility of organizing folding from the sides to the center on both sides;
- Folding. An integral part of secretaries and some mezzanines. The sash is attached at the bottom. Side holders with shock-absorbing springs will allow you to smoothly lower it down. Need a position regulator. If it is not there, the door may slam shut on its own.
The most popular door width is 50 cm. Slightly less often, doors are made up to 1 meter in width. You should not exceed this threshold. You will have problems with fastening and operation.
Classification
Every wall cabinet has its own purpose. The shape, size, type of construction, and material of manufacture largely depend on this parameter. The door opening mechanism and the design of the façade are also important.
What to store in the closet under the stairs, the advantages of such furniture
By shape
A cabinet of a certain shape allows you to rationally use space and create harmonious design compositions. Classification according to the method of arrangement includes two types: linear and angular. Cabinets of the first type are mounted on straight sections of the wall. These can be vertical or horizontal structures. Corner models are placed at the junction of walls.
According to their shape, hanging cabinets are divided into rectangular and radius. Rectangular cabinets have a standard look with a flat front. Radius modules are distinguished by the curved lines of the front part. The facade of such structures can be either curved or concave. Depending on this, the volume of filling the shelves changes.
According to the structure of the facade, wall cabinets are divided into three types: open, closed, combined. In the first case, the module provides doors - hinged or sliding. In the second, there are no doors, the shelves are completely open. In the third case, the cabinet has sections of both open and closed types. This option is the most popular, as it allows you to hide the clutter inside while leaving decorative details and items that need quick access on display.
Radial
Straight
Open
Closed
Combined
By purpose
According to their functional purpose, wall cabinets are divided into two types: special and combined. Special models are purchased for a specific purpose and placed in a certain part of the house. These include types of cabinets such as:
- pharmacy;
- dishware;
- shoe;
- book;
- for computer disks;
- switching
Combined hanging cabinets are more functional. Their design allows for storing things and objects of various types. As a rule, such models have a combined type of facade. They are relevant for the living room, bedroom, hallway. This category also includes cabinets for a dressing room or pantry, elements of a slide and walls.
Some types of structures have special characteristics. For example, a switchboard or all-weather wall cabinet can boast of absolute tightness, since its main purpose is to reliably protect the network system from any environmental factors. The shoe cabinet has special stands for boots, shoes, shoes. The medicine cabinet is equipped with blind or glass doors that are moisture and impact resistant.
How to put things in a closet compactly, useful tips
Pharmacy
Posudny
Book
Shoe
Switching
Additional equipment for a full-wall cabinet
An interior with a full-wall closet depends on additional equipment. This role can be played by:
- TV niche;
- Dressing table;
- Place to work;
- Backlight.
In the case of technology, screens placed in the center of the wall look most beautiful. But first of all, it is recommended to rely on the quality of the review. Place the TV so that watching it is a pleasure, not a pain.
It is enough to move the seat to the section with the folding table. You will get a kind of work area. Although, many large cabinets are equipped with built-in space for a computer.
<
>
Equipping with lighting will require compliance with a number of rules:
- Halogen lamps tend to get very hot. It's better to give them up right away. And the light they produce is too harsh;
- Installation of LEDs and strips based on them must be accompanied by the installation of a special power supply with a switching base. It's expensive. But without it, LEDs will have very little service. They often burn out due to power surges in the network;
- Fluorescent lamps. Good in every sense. Heating is insignificant. Produces soft diffused light. Long service life without additional requirements. Do not install light bulbs with a power higher than 15 W. This is more than enough for illumination.
Nuances of placement and installation
The location for the wall cabinet is chosen taking into account the location of the rest of the furniture. If a section consists of several modules, the overall layout may look different. If there is a lot of free space, the cabinets are placed along one line. In cramped conditions, it is more practical to use a checkerboard or stepped order, while the height of each element is selected individually.
Kitchen cabinets are mounted on the wall so that there is at least 45 cm from the desktop to the bottom.
The crucial point is the installation of the suspended structure. This is especially important for heavy wall-mounted anti-vandal cabinets that house climate control equipment, valuable items or a switch. There are three types of fastening methods:
- pendants;
- furniture ears;
- mounting plate.
How to choose the right wall cabinet, useful tips
Suspensions with screws are the simplest fastening. The canopies are fixed to the back wall of the cabinet, and the screws are screwed into the wall at the selected height. Furniture lugs (hangers with special screws) provide an adjustment block and a fixing hook. They allow you to change the height level of a piece of furniture without replacing the fastening. The mounting strip is a long metal piece that is fixed to the wall. The cabinet is hung on the bar using hooks installed on the back panel.
Suspension
Ears
Mounting strip
Photo of full-wall built-in cabinets
<
>
Happy owners of large living rooms can afford to install a whole ensemble of cabinet modules, called a closet-wall. Excellent appearance is a pleasant bonus to the highest spaciousness and versatility of such furniture.

