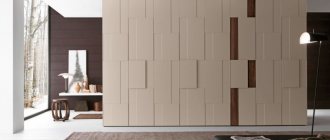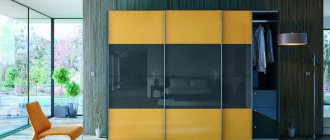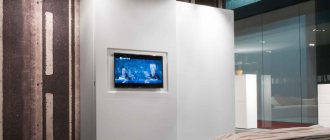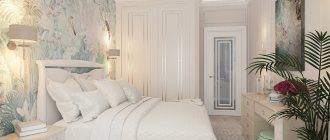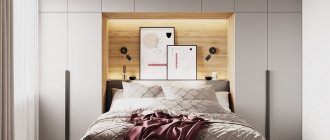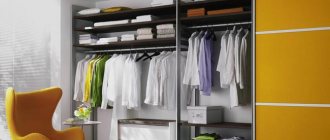For an inexperienced buyer faced with choosing a built-in wardrobe for a bedroom, it is easy to get lost in the abundance of offers. Manufacturers offer models that vary in design, material, finish and other characteristics. How to choose what you really need? Answers to the most common questions and important details of the choice are further in the article.
In order to rationally use space and hide all your things from prying eyes, it is important to choose the right wardrobe for your bedroom.
What is a built-in wardrobe and what are its advantages?
Cabinets are divided into two types according to the method of opening the doors:
- Hinged - in it one door or several are hung on hinges attached to the side walls and rotated at a certain angle.
- A compartment is a modern version of a closet in which the doors move in a vertical plane along upper and lower guides.
Sliding wardrobes are especially popular.
A built-in cabinet is usually called a cabinet without its own body. It can be installed in a niche or against a straight wall.
A properly selected cabinet can significantly save space.
Important! The built-in wardrobe can be open-framed or framed. In the first case, the body is formed by the walls, floor and ceiling of the room. Shelves, hangers, partitions and doors are attached to them. This is the most suitable option for the niche. In the second case, the cabinet has one or two side walls, which are attached to the wall of the room, floor and ceiling. A similar structure can be created anywhere without restrictions on length and depth.
Advantages of a built-in wardrobe
- Efficient use of space. It is located in the same area as a regular cabinet. At the same time, it occupies the entire space from floor to ceiling, which increases its capacity.
- More opportunities to choose design and functionality to suit your needs.
- The ability to hide features and improve the appearance of the room. For example, fill an empty niche, hide uneven walls or laid communications.
They are located in a convenient niche in the wall and do not take up much additional space.
- Reliability. Since the supporting structures of the cabinet are the walls and floors of the room, it does not become loose during operation.
- Collects less dust. A regular closet accumulates a lot of dust on top and on the back wall, which is why it requires regular cleaning.
- Lower cost. The manufacture of built-in wardrobes in the bedroom requires less material than free-standing ones. The price decreases accordingly.
Today, this is a very practical and stylish alternative to the bulky cabinets that were widely used in the past.
How to choose a built-in wardrobe
- Decide on a location. Since built-in furniture cannot be moved, its installation location should be carefully considered.
- Decide on the sizes. The cabinet in the niche will correspond to its size. If it is installed along the entire wall, all that remains is to choose the depth of the product. And the most independent option is a cabinet that occupies part of the wall.
Any idea can be realized here, it all depends on how many and what kind of things will be in the wardrobe.
- Select the material for making shelves and facades. Popular materials are various boards made from wood raw materials. Doors can be made of glass.
- Select a facade opening system. It can be of the following types:
- Roller. The doors are installed in a metal frame and move using a roller mechanism. The system is inexpensive, but requires careful handling - if a foreign object gets into the mechanism or a strong blow, the rollers can slip out of the grooves and cause the door to break.
- Monorail. The rollers move along the monorail. In this system, foreign objects cannot enter, and the door is reliably protected from slipping. The monorail mechanism is more expensive.
A custom-designed wardrobe will help you save as much space as possible.
Varieties
In general, a pantry closet is a universal concept.
The difference between the designs largely lies in their functional purpose. This could be a wardrobe, a pantry for kitchen utensils, a work or utility cabinet for storing a vacuum cleaner, buckets, etc.
You also need to start from where the closet and pantry will be located.
- Niche
. With dimensions of at least 1.5x2 meters, such a niche is suitable for organizing a closet-pantry with a sliding system. This will separate the niche from the rest of the space; - Dead end of the corridor
. It can also be turned into a cabinet by covering it with plasterboard sheets. Doors should be the same as in other rooms; - Old storage room
. In Khrushchev-era buildings, storage rooms can be converted into a spacious closet. Fill with storage systems, modules, crossbars, etc.; - Large square room
. If the shape of the room is square, then you can make a corner version of the cabinet. The facade is straight or rounded. To your taste; - Rectangular room
. If there is a blank wall, part of it is allocated for a dressing room; - Balconies and loggias
. Here, too, if there is insulation, you can make a dressing room or a utility closet; - Under the stairs
. Mainly relevant for private houses. Although there are also two-story apartments. Here, under the stairs, the space can be turned into a convenient storage closet.
There are more than enough options.
Features of the design of the built-in wardrobe in the bedroom
As a rule, a bedroom has a small area where you need to place a bed, a chest of drawers or bedside tables, as well as a wardrobe and bed linen. All this takes up a lot of space. Taking this into account, the built-in wardrobe in the bedroom should be as compact and roomy as possible at the same time.
By choosing a closet that matches the parameters of your room, you can use every centimeter of your space wisely.
Installation options:
- in a niche;
- in the corner, takes up little space;
- on the entire wall - for a large room.
A sliding wardrobe is an excellent option for both spacious rooms and small bedrooms.
In form it can be:
- straight;
- rounded - often a design option with curved doors;
- corner – placed in the corner;
- radius - placed in a corner and having a rounded shape.
Another advantage of a wardrobe is that you can put not only clothes in it, but also bed linen and shoes.
The closet in the bedroom provides storage for two types of things - clothes and linen. For each of them you need to arrange the space accordingly.
In order for all your things to fit in such a closet and lie there in perfect order, think about its internal arrangement in advance.
The section with wardrobe contents should include the following elements:
- Barbells. Allows you to hang clothes on hangers. An alternative can be retractable crossbars.
- Shelves. The more things you plan to store, the more shelves you should install.
- Boxes and baskets. Needed for wrinkle-resistant items.
- Compartment for small accessories - belts, jewelry.
You can choose the size and location of all your shelves, drawers, racks and panels.
In the linen department you will need several sections and drawers for bulky items: bed linen, pillows, bedspreads.
The advantage of sliding wardrobes is that they can fit into any interior.
Filling a closet is not an easy task, and if you find it difficult to decide what exactly and how to arrange it, look online for photos of built-in wardrobes with a bedroom-sized design on the inside. There are many ideas on how to conveniently and practically arrange it from the inside.
The classic version of such a cabinet is an ideal complement to the modern or high-tech style.
Materials used
After we have decided on the materials for the parts that support the wardrobe, we will move on to the materials from which the wardrobe itself was made. The most popular materials will be listed in the table below.
Table 1. Materials for making a wardrobe
| Material | Description |
Chipboard | Chipboard is widely used in the manufacture of all kinds of furniture, including sliding wardrobes. The main advantage of the material is its versatility - you can easily choose chipboard of any shade and any texture. A higher-quality variation of this material is laminated chipboard, from which sliding wardrobes are made in the above-average price category |
MDF | Like chipboard, MDF consists mainly of sawdust, but compared to the former it stands out for its moisture resistance. The material is easily subject to metamorphosis and can provide a convex or concave design, allowing you to experiment with design |
Fiberboard | Fibreboard is more of a complementary material used to create shelves, drawers and back walls, since it is considered quite fragile. Fiberboard reacts poorly to moisture, which is why most manufacturers do not use it in the manufacture of coupe facades |
Veneer | Veneer consists of two layers - the inner layer consists of chipboard or MDF, and the outer layer is a thin wood layer. This two-layer material outperforms all previous varieties in strength and quality, however it also costs an order of magnitude more. |
Tree | Natural wood is very rarely used when creating sliding wardrobes, since it significantly affects production, raising its cost several times. Any furniture made from natural materials belongs to the premium segment and is several times higher in price than furniture made from chipboard or veneer. Despite their noble appearance, wood materials are also susceptible to deformation under the influence of moisture. |
Additional equipment for a wardrobe in the bedroom
The functionality of the built-in wardrobe is not limited to storing clothes and linen. If desired, the internal volume can be used for other items. It is enough to allocate a place and, if necessary, install a retractable mechanism.
The advantage of such a cabinet is that its installation will cost you several times less, because you can do without the back and side walls.
Examples of equipment:
- TV;
- ironing board;
- dressing table;
- workplace.
This version of the wardrobe is practically a small dressing room.
Rules for calculating and planning a built-in wardrobe
During planning, a diagram is created that describes the parameters of the product.
Such a cabinet looks expensive and luxurious, and lasts much longer than its cheap counterparts.
The first thing you need to add to the project is the width, height and depth of the cabinet. The dimensions depend on how much space is allocated for it. The depth should be such that the hand can freely reach things, and clothes can be hung on the rods. Experts recommend at least 550 mm, 650-700 mm would be optimal.
A sliding wardrobe with a mirror is good because it allows you to visually expand the space of the room.
Note! The installed sliding door system will take away up to 80-100 mm from the depth.
The size of the valves should be 550-1000 mm.
Glass for sliding wardrobes is treated in a special way, making it resistant to impacts and scratches.
The cabinet space is divided into vertical sections. Their size may correspond to the size of the facades or differ. The distance between shelves must be at least 300 mm. The rods are placed at a distance of 40 mm from the top. The distance to the bottom is 1400 mm for jackets, shirts and 1700 mm for dresses.
The internal content of the wardrobe plays an important role.
After the diagram, an assembly drawing is created with information about the parameters of the frame, sliding system, internal elements, as well as fasteners and fittings used for installation.
It is very important that its internal space is properly distributed - this will help keep all the necessary things in order.
Where to begin
Before you buy a custom-made design or assemble everything yourself, you should decide whether the pantry cabinet is suitable for you.
Such solutions should not be used in a small room. They are bulky, even if you use the thinnest materials possible.
Things are going well in Khrushchev. The project has already provided storage rooms here. You can disassemble them and also expand the space for a built-in cabinet or built-in storage elements.
Always start by choosing a suitable location. This is a blind corner, an old pantry, or another space that is practically not used in everyday life.
How not to go wrong with the color of the wardrobe
The choice of color is largely influenced by the interior. You should take into account the color scheme of wallpaper, flooring, suspended ceilings if they are installed, as well as other furniture.
The wardrobe should fit into the interior of your room.
The bedroom, as a relaxation room, looks best in light, calm and muted colors. Shades of milky, peach, and light gray are well perceived. The number of colors also plays a role. A plain wardrobe looks quite boring and dull.
Designers advise using two or three shades.
Important! According to experts, furniture colors are better for closets. These include a wide range of colors from milky to dark brown. Such a wide range allows you to choose the right shade for almost any bedroom design solution.
Stylish color schemes must be carefully thought out.
Armed with the information provided in the article, you can make a short list of how to choose a wardrobe.
- It is important to remember that built-in wardrobes in the bedroom, when chosen wisely, allow you to equip a convenient and compact place for storing various things.
- When choosing a wardrobe, you need to determine several important parameters: the location of the cabinet its dimensions and shape, the material for the manufacture of facades and internal filling, the sliding door system
- It is necessary to take into account the small size of the bedroom and its filling with furniture. Accordingly, select the size and shape of the cabinet according to these parameters.
- The internal structure of the cabinet depends on what will be stored in it. There are many photographs of the arrangement on the Internet, and finding an example for your own project will not be difficult.
- The rules for calculating and planning a built-in wardrobe involve creating a diagram with information about the parameters of the cabinet and an assembly drawing.
- The sliding wardrobe can be supplemented with the installation of household appliances and workplace equipment. It all depends on personal needs.
- The choice of color has its own characteristics. For a bedroom, calm colors in furniture tones are considered the best.
This option looks stylish, especially if the rest of the room is done in light colors.

