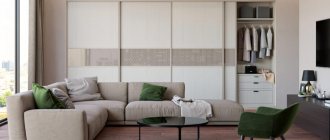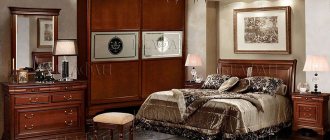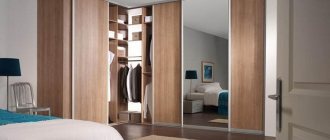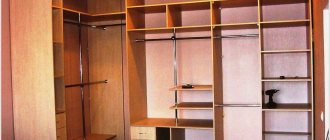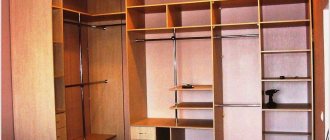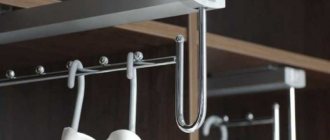How to choose a closet for the hallway?
A few recommendations for choosing:
- For a small hallway, you should choose compact designs with compartment or folding accordion doors that will not clutter the room and hide the area.
- Since this room is characterized by increased pollution, it is not advisable to use models in light colors, which are especially easily soiled.
- In a narrow and long corridor, it is better to place the closet near the short wall.
- For a square corridor, it is more appropriate to install a structure across the entire wall.
- A walk-through hallway with a large number of doorways can be decorated with a small narrow cabinet placed in the area of the entrance door.
- When creating a wardrobe, the best option is to install louvered facades that promote free air circulation.
Sliding doors in the closet
Sliding doors do not require free space in front of the closet, so they are ideal, for example, when the door to the bedroom or bathroom is opposite the furniture, as well as in the case of a narrow or small hall.
However, a certain disadvantage is that they do not allow you to fully see the interior of the cabinet in the hallway - one door always remains closed.
In folding doors, narrow leaves are connected by hinges and slide along a track on the ceiling. They are an excellent solution for cabinets over 90cm wide as they provide easy access to the entire cabinet.
An alternative is a sliding folding door. Cabinets with drawers are also recommended. However, they do not work in very narrow hallways because the drawers extend almost the entire depth of the cabinet.
The advantage of such models is that you can see the entire contents of the cabinet at once. This helps save a lot of time, especially when searching for a specific item.
Types of cabinets
There are several varieties that differ in their features and advantages.
Sliding wardrobe in the hallway
This sliding design accommodates a sufficient number of things, provides their organized storage and simplified search.
The photo shows a four-door wardrobe in the interior of a hallway made in high-tech style.
Hinged wardrobe
It is the most traditional and familiar version of the wardrobe, which can have any purpose, for example, to be a clothing item, a household item, or even a bookcase. Before installing a swing model, you should correctly calculate the area in the room, taking into account the opening of the doors.
Built-in
Easily fits into a niche, closet or corner space, forming an entire dressing room in it. The built-in model consists of shelves, crossbars and other components that are attached to the walls, which gives the product special reliability and monumentality.
Modular
Due to the special placement of individual modules, it is possible to construct a model that will organically fit into the interior and will be highly functional.
Combined models
Quite a popular solution is considered to be products supplemented with a mirror, coat hooks, umbrella holder and other elements. For example, the most practical option is a model with a shoe rack, a bench, an ottoman or even a small sofa, which provide proper shoe storage and also facilitate the process of changing shoes.
No less functional are cabinets with cabinets that fully meet the requirements of the corridor. A well-planned design will provide convenient placement of things and space for hats or bags. Models with shelves on the side or in the middle, which can be filled with various necessary items, books, figurines or other accessories, have a very stylish and original design.
The photo shows a hallway with a hinged wardrobe equipped with shelves and a seat.
Cabinet
It has rather modest dimensions and can be wall-mounted or installed on the floor. Most often, a single-leaf shallow cabinet is equipped with numerous drawers and shelves with closed and open compartments.
The photo shows a single-door cabinet with a mirrored facade in the interior of the corridor.
Corner furniture types
The main advantage of a built-in corner cabinet is its capacity. This will save you from the problems of storing shoes and outerwear and your hall will take on a neat appearance. But there is one caveat: this type of furniture is more suitable for square rooms; in oblong ones it looks awkward. Often, a corner closet in a hallway includes 2 zones: an open one, equipped with shelves and rods on which things are hung, and a blind one for storing clothes.
Internal filling of the wardrobe in the hallway
The contents of a sliding wardrobe mainly include internals, in the form of a rod with hangers for outerwear, shelves, drawers or baskets in which you can store various small items or place umbrellas. The design is also equipped with a special lower narrow compartment for storing shoes or even a separate place for household supplies.
Quite often, for a more rational use of space, cabinets are supplemented with various coat hooks, hat holders or corner shelves on which bags, keys, umbrellas and other small items can be easily placed.
Built-in wardrobe
A couple of years ago, this type of furniture decorated hallways in the homes of woodworkers. The hand-made cabinet had an unpresentable appearance. In the modern world, all furniture companies are engaged in the manufacture of built-in wardrobes.
To choose the right built-in wardrobe for your hallway, you just need to follow some simple rules.
1. The main functional property of furniture is a place to store personal belongings and accessories. Basically, furniture that is not bulky with one or two sections is selected for the hallway. It depends on the working space of the room. The depth of the hallway cabinets varies; if the depth of the 450 mm model is equipped with a retractable hanger, with the 600 mm model it is equipped with a tube rod.
2. It is imperative to have a mirror on the door, firstly, if the room is small, this will visually increase its size and add coziness, and secondly, use it for its intended purpose. If the wardrobe has several doors, choose the middle door to place the mirror.
3. When choosing a wardrobe, you should know that dark colors absorb a lot of light, while light colors, on the contrary, will add it. A harmonious combination with interior decoration is also an important factor in choosing furniture.
4. The design of the hallway cabinets has the following types of facades: MDF, chipboard, mirror, stained glass, lacquered furniture, bamboo. Combinations of these are acceptable.
How to arrange the closet?
Several accommodation options:
- In a niche. The structure built into a niche is a very convenient and unique solution that does not clutter up the space. Such designs look compact and neat, while facilitating the storage of a sufficient amount of things.
- Above the door or around the door. Cabinets with a ceiling mezzanine, arranged around or above the doorway, not only beautifully frame the entrance, but also significantly save space, which is especially important in small corridors in Khrushchev.
- All over the wall. This option is more appropriate in spacious hallways. In order to further emphasize the dimensions of the room, you can choose solid rather than built-in products.
- In the corner. This arrangement has many advantages. The corner design takes up a minimum of useful space, does not clutter the room and does not restrict movement in it.
- Under the stairs. A fairly convenient, stylish, beautiful and practical solution that frees up additional square meters and makes the space as functional as possible.
The photo shows the interior of the hallway in light colors with a hinged mirrored wardrobe located across the entire wall.
In large corridors, it is also very common to install tall structures up to the ceiling. Such models are sometimes distinguished by built-in lighting, which gives them a particularly impressive look.
The photo shows a wooden cabinet under the stairs in a country-style hallway.
In narrow and long corridors, structures are installed from wall to wall and decorated with a solid mirror or glossy surface, which creates the effect of depth in space.
The photo shows a modern hallway with a three-leaf wardrobe up to the ceiling, decorated with spot lamps.
Wardrobe space
The recess for a built-in wardrobe in the hallway should be deeper than the furniture itself. A common mistake is taking the standard size of the cabinet, but not taking into account the thickness of its walls and doors.
A standard hallway closet, which can easily accommodate, for example, shirts on a hanger, has a depth of 60 cm. If you plan to store fur coats and jackets in it (and this is why this furniture is placed in the hallway), it is necessary to provide a recess of several centimeters. Therefore, the depth of the niche should be 80-90 cm.
There are built-in wardrobes in the hallway of even smaller sizes, for example, 40 cm deep. In these models, clothes are hung on a retractable rod parallel to the back of the furniture.
Color spectrum
The classic color is brown, which is mainly characteristic of wood products. Designs in this color scheme can also be distinguished by a dark red, burgundy tint or a dark, sophisticated shade of wenge, often found in classic or English interiors. White, beige or gray cabinets are considered the most neutral; they do not visually overload the space, do not attract unnecessary attention and do not violate the proportions of the room.
The photo shows the interior of a hallway with a brown wooden cabinet.
Particularly effective compositions can be achieved using a black and white tint solution, and blue or light blue products help create an unusual, memorable and bold design, due to which the atmosphere is filled with special freshness, airiness, volume and spaciousness.
The photo shows a blue swing wardrobe in a fusion style hallway interior.
In order to fill the atmosphere of the hallway with pleasant and cheerful emotions, colored yellow designs or products in accent or soft and gentle green tones are perfect.
The photo shows a corridor decorated with a yellow wardrobe combined with a hanger.
Photos of the hallway in various styles
A well-chosen wardrobe can become an ideal addition to a corridor made in a specific style.
Modern
Modern interiors mainly feature rectangular structures, characterized by clear geometry and matte, glossy or glass facades. Sliding wardrobes in this style have a unique sense of style and have an individual and presentable appearance.
The photo shows the interior of a hallway in a modern style with a mirrored wardrobe.
Classical
For classics or neoclassics, it is preferable to use wooden built-in models or massive solid structures, decorated with carvings or gold plating, which are an indicator of the solidity of the interior.
The photo shows a wardrobe with a beveled diamond-shaped mirror in the interior of a hallway in a classic style.
Loft style
In a loft-style hallway, large cabinets with a combination of wood and metal, having strict shapes and a rough appearance, or antique products made from untreated boards or metal gratings would be appropriate. Such a design solution always looks quite creative and stylish.
The photo shows a loft-style hallway with a hinged wardrobe made of metal.
Provence style
This style is characterized by slatted facades, vintage furniture pieces or structures with imitation of antiquity. Mostly Provence, they are complemented by wooden models in pastel shades, which can be decorated with carved or drawn patterns. Such decor can add lightness and weightlessness to even the largest multi-door wardrobe.
Minimalism
Furniture in the minimalist style is particularly multifunctional. Fronts most often have a natural texture or smooth surface and do not have fittings, such as handles, which makes the cabinet inconspicuous, integrated and visually hidden. Wood, glass, chipboard or MDF are used in the manufacture of structures; the colors are dominated by light, pastel white, milky or sand tones.
Scandinavian
For a Scandi interior, choose the most simple and modest cabinets with primitive decor, various transforming models or combined designs with a hanger, ottoman or shoe cabinet.
Interior cabinet design ideas
Facades with mirrors have a particularly attractive design; in addition to their aesthetic appearance, they provide a visual increase in space. The mirror plane with a facet is distinguished by its special shimmer and volume. Models with transparent, frosted, patterned glass or designs with a smooth glossy surface coated with lacobel, which, due to the reflective effect, add light to the space, look no less original in the hallway.
The photo shows a wooden wardrobe with a beveled mirrored facade in the interior of the hallway.
A rather interesting solution is represented by products with an open part, made as a display case or ordinary open shelves, which can be radius, straight or angular.
The photo shows a hallway with a white cabinet with doors decorated with frosted glass.
A very popular design option for sliding wardrobes is the use of sandblasting patterns, engraving or photo printing, which provides a wide variety of images suitable for any interior design.
To create an extraordinary design, elements with stained glass are used, and to give an atmosphere of antiquity, products with patina are perfect. Models with various inserts, for example, made of rattan, pleasant to the touch leather, which has an elegant and expensive appearance, often made in the form of a carriage screed or bamboo, which gives the furnishings naturalness and naturalness, look especially presentable.
If a child lives in a house or apartment, you can purchase a separate locker for his things. Such designs are mainly distinguished by their bright and colorful execution and creative design, making them the main interior element. In addition, children's models must first of all be stable, safe and have a sufficient number of compartments.
Closet door in the hallway
When choosing a built-in wardrobe in the hallway, at least three door options are possible. You can choose sliding doors, folding doors or sliding folding doors.
Folding doors. Their biggest advantage is that they do not require additional space in front of the cabinet. They are suitable when, for example, opposite the wardrobe there is a door to the next room.
However, the disadvantages include the fact that they do not allow you to fully view the contents of the wardrobe - one door will always be closed.
Folding doors. The narrow doors are connected by hinges and slide along a guide on the ceiling. Folding doors are the ideal solution for cabinets wider than 90 cm, as the entire cabinet can be accessed.
Folding sliding doors. When closed, they are located in one line (without overlap, typical for sliding doors). The open design allows access to the entire hallway closet.
When choosing a corner cabinet for the hallway, other door options are possible.





