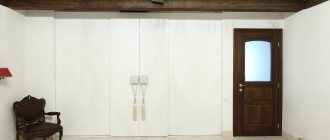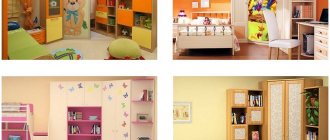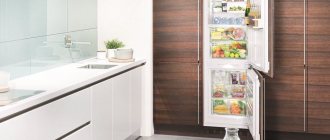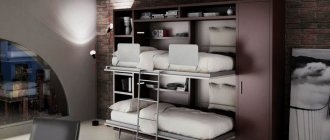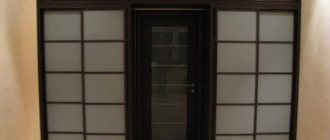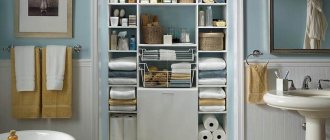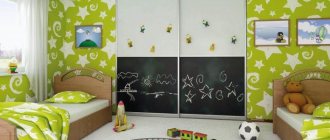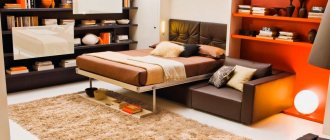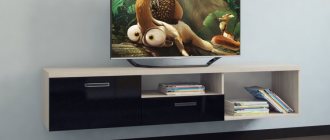<
>
Any, even the most stylish interior becomes boring over time, and there comes a time when some changes need to be made. For example: zoning space. Partitions made of different materials (brick, wood, drywall, etc.) can solve this problem. But this approach requires a significant investment of effort, time and money. A simpler solution is to divide the room with a closet. This method will not only solve the problem, but will also provide additional storage space.
Wardrobe partition in the interior
A wardrobe partition will become an indispensable piece of furniture in both one-room housing and a studio apartment. Its features are ideal for:
- divide the space into zones;
- effectively use the occupied space;
- buy another storage space.
However, it is worth considering the weaknesses in advance and be prepared for some inconveniences. This solution is not capable of providing a high level of sound insulation. You will also have to sacrifice some of the usable space. If you choose the wrong design, the structure will look too bulky, especially in a small room. The product will have to be ordered based on the characteristics of the room and the goals pursued. This will affect the cost of furniture.
There are several ways to use such a cabinet.
- Separating part of the living room with a double-sided product, including shelves and areas with doors.
- Placing a large closet the entire length of the room can increase sound insulation. For free movement there is a built-in door in the middle part.
- A small area fenced off with such a structure can become a working, sleeping area or children's area.
- This partition will allow you to separate the kitchen and dining room.
- A set of shelving and sliding doors can solve the wardrobe problem even in a small room.
If you equip the structure with a roller system, you can change the appearance of the room in a few minutes. This applies to small-sized products. Constructions of impressive size, on the contrary, should be securely fastened.
Materials
The partition cabinet is made from traditional materials:
- solid wood;
- fibreboards (chipboard, MDF);
- plastic.
Types of display cabinets, placement options, examples of filling
Natural wood suggests an impressive, monolithic structure. Suitable for large spaces. Shelves, wardrobes, and mixed designs are made from it.
Fiberboards are a versatile, popular option. The bulk of modern furniture is made of chipboard or MDF. The strength and appearance of the materials are almost as good as that of solid wood, but they are lighter, easier to install, and more affordable. Any partition cabinets can be made from MDF.
Plastic is gaining momentum as the main material for furniture production. Modern formats of plastic furniture look no worse than traditional ones. In addition, they are light, durable, and resistant to moisture. Thanks to these properties, plastic partitions are installed in a combined bathroom to separate the bathroom and toilet, and in a children's room to store toys. There are options for separating the hallway from the living room in the studio or the dining area in the kitchen.
In the living room or bedroom, plastic is unlikely to look appropriate; here it is better to choose traditional options.
As for the decoration of facades, plastic is also appropriate in the living room. This material allows you to produce decor of any complexity that fits into different styles. The plastic finish makes the cabinet water-resistant and protects it from fading in the sun. Various photos and drawings are applied to such panels.
Finishing the facades with mirrors gives an additional function to the partition. The ability to look at yourself in full height is especially important in the dressing room. It is usually separated from the bedroom by a corner, radius, L-shaped wardrobe. A mirror cabinet is an important part of the hallway. The main property of the elements is to make the room visually larger and brighter, even if there are no windows.
Furniture for the living room, kitchen, and dining room can have glass doors and facades. There are options for partition cabinets made entirely of glass. They are used in offices or in urban loft-type interiors. In a child's room, partitions with glass or mirror elements are not only inappropriate, but also dangerous. During games, a child can break fragile material and get hurt.
Main types of cabinets, interior photos, examples of filling
Types and purpose of partition cabinets
Design solutions for such products are quite varied.
- The sliding wardrobe partition looks impressive and stylish. It will cope well not only with the task of storing clothes, but will divide the room into 2 parts. If you design facades using glass or mirrors, you will be able to visually expand the space, add light and volume. This is especially important for that part of the room that does not have a window. By design, it can be one- or two-sided.
- The rack is a lightweight option, as it is transparent due to the absence of a back wall. It is appropriate to place it in a nursery or living room. It is suitable for storing books, collections, flowerpots, photographs or just beautiful trinkets. This method is appropriate when complete isolation is not required.
- An ordinary wardrobe can also cope with this function. This is the simplest method that has been used for a long time.
Posting rules
The determining factor when choosing a model is whether its size matches the area of the apartment. When installing it, it is necessary to take into account the number of doors, including access to the balcony, free passage to the window and directly to the furniture itself. Most one-room apartments and living rooms have one window, so the lower the closet, the more light there will be in the room.
When zoning a room, it is necessary to determine the lines of movement from the entrance to the window. This will allow you to correctly install the structure, which will not interfere with everyday movement. The separated parts of the room will be as light as possible and have moderate visual and acoustic insulation. The closet, as the main element of modern housing, in its size, internal volume, shape and function completely depends on the purpose of the room, its shape; its skillful placement increases the level of living comfort.
Types of cabinet designs for room zoning
By design, cabinets used as partitions can be built-in or stationary.
The first option not only allows you to store different things, but can also fully divide the room. Depending on the chosen thickness and location, it is possible to use it on both sides. The partition can include a retractable or folding table and a built-in sleeping area. Sometimes the design also includes mobile tubes.
A built-in wardrobe partition can be located in the middle of the studio and not touch the main walls or occupy the entire length of the room. In the second case, it is necessary to provide a passage for free movement. It can be equipped with a door or left completely open.
The best place to install such furniture is the border between the bedroom and living room, kitchen and dining room.
A cabinet partition usually has a height of 1.6 to 1.8 m. It is quite capable of occupying the middle of the room and partially dividing it into zones. Such furniture can also be located against one of the walls.
In order not to create the impression of bulkiness, the exterior design is done in light shades. Sometimes the walls and façade can be translucent, creating a feeling of lightness and airiness. If necessary, such furniture can be easily rearranged to another place, which will allow frequent changes to the interior.
Tip 4: Bright walls
Most people are afraid of bright colors because they think that they are difficult to combine, they can quickly get boring or will be overwhelming. Yes, there are certain risks, but it is worth considering the fact that the hallway is a passage room. The owners and guests of the apartment spend a minimum of time here, and therefore you need to boldly use accents. Any rich color will work to your advantage, as it will create the right atmosphere, add volume and help transform the existing space. If the hallway is small, use the one-color technique: let the walls, ceiling, floor, and closet be the same shade. This will visually blur the boundaries of the room and make it larger.
Double sided cabinet partition
A double-sided cabinet allows you to create storage space on both sides of the room. There are doors on each side. Don’t be afraid that a massive product will fill the entire space. All the necessary things will take their place in the closet and additional pieces of furniture will simply not be needed.
The simplest design option is a rectangular design. Non-standard solutions are possible in the form of an ellipse, semicircle, trapezoid or a combination thereof.
The design of the facade in each part of the room may differ depending on the style of the interior. The same rule applies to internal filling. On the side of the living room, shelves are usually made for books, TV, beautiful little things, etc.
In the sleeping area, furniture is used to store clothes and bedding, so it is equipped in the usual way: shelves, rods, drawers, trouser racks, shoe stands, etc.
The kitchen usually requires a lot of space for household appliances, dishes, and supplies. A spacious closet can handle all this, and you can also hide a refrigerator there. This approach will help rationally arrange the space of the kitchen area.
If the children's room is intended for two, then there is simply no better solution than a closet dividing the room in half. Each child will receive a personal space, their own storage space, where they can arrange everything according to their tastes and preferences.
Ready-made models or to order
Buying a partition cabinet is a responsible decision. These are not the cheapest designs, but you will use them for a long time. With our advice you will not go wrong with your choice. First, decide whether to buy in a store or order from craftsmen according to your sketch. Large furniture hypermarkets offer a decent catalog of ready-made models.
As a rule, these are large racks that will become an alternative to the wall in the living room. The advantages are a relatively low price, and you don’t have to wait long for the craftsmen to make and install them.
Some companies produce collapsible types. You receive a set of components and fasteners, and assemble a homemade rack at home. This is how the popular furniture chain Ikea works.
Usually, hypermarkets have several shelves in their assortment that will match the design of your room and, for little money, will do a great job of zoning.
We suggest considering the Ivar and Kallax models. Their low price and sleek design make them a universal choice for modern apartments.
“Ivar” is taller - 226 cm, material - unpainted pine. Nothing superfluous - simple forms with spacious shelves through which light freely penetrates into the separated part of the room. It will fit into both a classic interior and a fashionable loft.
"Kallax" is a white shelving unit with square sections. You can choose storage boxes of the right size for it in the store. You can put books and decor on open shelves, and in closed compartments you can hide everything that should not be displayed.
If you want to purchase a practical model with minimal investment, take one of these. If you need a built-in multifunctional cabinet, only professionals can make it. It is also better to make a compartment to order, since it is quite difficult to find a ready-made partition that will fit into the overall style of the room and have all the necessary characteristics.
Types of facades and door opening mechanisms
The front of a closet installed to separate two rooms may contain one of several door opening systems.
Their choice depends on the availability of free space, design style and preferences of the home owners.
The most famous type is the swing design. It consists of a door leaf, hinges and handles. The doors are attached to the side walls. Operation is carried out by rotating the doors around their axis. Their number may vary and is determined by the length of the cabinet. The recommended interval for the width of the leaf is from 30 to 65 cm. Reducing the size will look strange, and increasing it will lead to distortion and destruction of the sash at the attachment point.
Advantages of the swing system:
- affordable price;
- no noise while driving;
- good overview of the cabinet contents;
- long service life.
However, the need for free space in front of the facade often makes it impossible to use such cabinets in small rooms.
If the goal is to save space, then you should choose sliding doors. They look impressive and can decorate any room.
Doors made like a compartment, unfortunately, have weaknesses.
- The service life depends on the material of the guides. Aluminum rails have the advantage; they will last a quarter of a century. But the steel structure will not withstand more than 7 years.
- Material investments will be greater than the previous option.
- The movement of the valves is often accompanied by loud noise.
- The ability to view the internal space is reduced by 2 times.
- The sliding system “eats up” the usable area.
Something in between is the folding option. The door leaf is divided into sections, fastened together. During opening, the shutters move along the upper guide, and they fold like a book or accordion.
Folding facades are lighter, do not obstruct views, and also partially save space.
The disadvantage is the instability of the structure. It can be slightly reduced by installing another rail at the bottom.
Tip 2: Accent tiles on the floor
If earlier they tried to decorate the hallway in neutral shades and focused exclusively on decorative elements, for example, paintings, now other techniques are being used. Designers unanimously say that one should not be afraid of experiments, giving preference to light and plain finishing materials. It’s better to take a risk and choose bright or graphic tiles to decorate the corridor. This will attract attention and make the floor an accent.
Designer Elena Erashevich believes that the original floor covering in the corridor allows you to create the necessary dynamics. You wouldn’t expect this from boring white or beige tiles, but a bright example with an unusual print will add relevance and character to the interior.
Wardrobe partition in the interior - photo
<
>
A wardrobe partition allows you to add variety to the design of the room, spending little money. It also becomes possible to zone the space at your own discretion and at the same time get a spacious, convenient storage system.
Tip 5: Panel on the front door
The front door is not a separate, unnecessary element. This is an important part of the hallway interior, and therefore your task is to harmoniously fit it into the decor. If you first replaced the door and then renovated it or don't intend to buy a new one in general, just order a trim in the style of all interior doors. There is another option - install a smooth lining in the color of the walls. In this case, you can hide the front door and “dissolve” it in space.
Tip 9: Pouf or bench
When decorating a hallway, everyone thinks about the closet, shelves, hangers, and occasionally about shoe racks, but only a few remember the need to install a pouf or banquette. It is convenient to sit on them to put on or take off your shoes. This point is especially relevant when you have small children. Designers say that the shape of the pouf should depend on the style of the interior. As for color and texture, it is better if they attract attention. The contrast of light, smoothly painted walls and a pouf or banquette covered with textured fabric looks very beautiful.
Did you like the article? Then support us, click
:
Tip 7: Multiple Lighting Scenarios
Among all the rooms in the apartment, the hallway (along with the bathroom) experiences the greatest lack of natural light. To prevent this nuance from affecting the interior, it is necessary to compensate for the sun's rays with artificial sources. And it’s best if there are several of them.
Even if the corridor is small, a ceiling chandelier will not be enough to illuminate it properly. It is necessary to provide for a sconce near the wall mirror, one table lamp on the chest of drawers or console, and spotlights. Lighting inside the built-in wardrobe, which responds to door openings, will also be very useful - you can easily find the thing you need.
Elena Erashevich recommends making pass-through switches so that you can turn on and off the lights in the corridor both in the hallway itself and in the room adjacent to it.
Tip 6: Install a console or chest of drawers
These items in the hallway interior are often ignored, believing that they only take up space. If the room is small and there is not enough room to maneuver, then a chest of drawers or a console may really be superfluous. However, in large hallways it is worth setting aside space for them. Elena Erashevich says that the console is very practical and easy to use - you can always put an umbrella, gloves, keys, or handbag on it. A flower arrangement or seasonal bouquet also looks great on the console, adding a touch of freshness and coziness to the interior.
Tatyana Ovdiy and Maria Islamova share the same opinion: “Choose either a console or a chest of drawers and make it to order. In this case, you can provide the required number of drawers and compartments for convenient storage of small items that constantly get lost,” say the designers.
