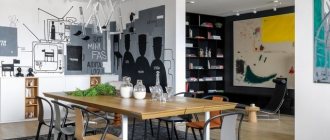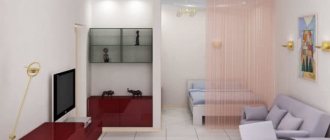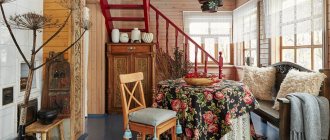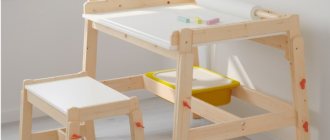People I know often stay late at work to take a class at an online school or finish a freelance project. This is explained by the fact that it is more familiar and convenient to work in the office.
My article will help them and you organize what Americans call a home office - a workplace at home in order to work and study productively. Especially if you do not live alone and in a small apartment.
How can three of us get along in a one-room apartment? Simple design solutions and tips for those who have little space
Get rid of excess
To prepare for a new life, be it moving to a new apartment or having a baby, take inventory . You will be surprised how many things on the back shelves have not been used for years, which means their “expiration date” has expired. If this is not done, the skis, 10 pairs of plates, and the multicooker will constantly move, and you will feel like there is not enough space.
Hallway
You are very lucky if, together with your neighbors, you were able to create a “dirty area” in front of the front door where you can leave your outdoor shoes. After all, often the entrance to the bathroom is located next to the hallway, and no one wants to walk through sand from shoes, which will certainly fly away. But still, such stories are more the exception than the rule, so you need to provide a pouf in the hallway to seat the child, conveniently take off boots or put a bag. In small apartments it is necessary to combine a seat with a compartment for storing shoes. Coat hanger - as close to the door as possible.
Most developers think about the residents in advance and make small niches where they can put a closet. But be sure to place the closet up to the ceiling - the height in small apartments should be used to the maximum.
Let's dispel one myth - sliding wardrobes do not save space: the sliding mechanism eats up to 10 cm, so do not be shy about conventional hinged models. Inside, allocate space for technical storage: ironing, drying boards, vacuum cleaner, buckets, rags - everything goes there.
When asked about colors, designers agree: as many light colors as possible on the walls and furniture. This rule applies to the entire apartment. But if you want bright accents, don’t overdo it. To further visually expand the hallway space, place a mirror on the front door.
Bathroom
First of all, decide for yourself where you are more accustomed to washing things: in the bathroom or in the kitchen. If there is no such dilemma, then try to fit the washing machine under the sink in the bathroom . Do you want to leave the machine in the kitchen? Then fill the space under the sink with essentials: a potty for the child or a ladder to make it convenient for the baby to wash his hands.
Lidia Lapteva, designer:
— Strive for monolithic surfaces. Minimum free-standing items. For apartments of any size, the toilet should be installed in the form of a hanging bowl, and the tank should be sewn into the wall. This will make it easier to wipe down the plumbing, and the space above the toilet can be used as a cabinet to store spare towels or cosmetics. Instead of curtains there are glass doors on the side of the bathroom. If you are planning a complete renovation, you can save on materials by replacing part of the tile with a mirror.
Kitchen for everyone
You can maximize the space of the living room precisely due to the kitchen. Consider demolishing the wall between rooms (if it is not “load-bearing”), this will help make the most of the space. But if you are not ready for drastic changes, start small: let the toaster, kettle and multicooker now always have their place next to the outlet. Put supplies (cereals, canned food, spices, baby food) on the top shelves of cabinets, and leave the essentials close at hand and at eye level. Ditch bulky, round dining tables in favor of breakfast bars and folding surfaces.
A good option for small apartments is kitchen niches with fully closed doors. In this case, there will be a feeling of open space. In addition, the kitchen can become a work area, so the room should be light, but not necessarily bright. Combine your workplace with a dining table, then a dim chandelier with an opaque shade is enough to create coziness at the same time.
Living room
The set of combinations will depend only on you (we will offer three simple but popular options), but some solutions are universal. For example, give up your TV in favor of a projector. The wall can be as clean as possible and not collect unnecessary racks and shelves around it. Curtains are not always appropriate because they “eat up” the space physically and visually, such as light tulle or Roman blinds. Avoid sharp corners for safety; use special child attachments. Don't be afraid to create a small drawing area on the wall for your child. A balcony or loggia should not be combined with a hall if you do not gain more than 10 square meters from it. m. The following arrangement combinations will help you make the most of the space depending on the age of the child.
More light
As your child gets older, he or she will need a separate space, but for now you can make a simple rearrangement. Arrange a sleeping area opposite the crib. Add light colors. If it is very important to have your own corner for work, you will find a place for it. There are no toys or school books yet, so use the space as you wish.
Zoning with partitions
To separate the bedroom from the nursery, use sliding partitions. Or with shelves next to “windows” so that light can pass through. If the space allows you to install a full-fledged plasterboard wall, do not forget about ventilation in the spouses’ bedroom. Occupy closets for storing clothes and personal belongings in all areas. Hide bed linen under the bed. The living room area can be saved if you combine a sofa with a sleeping place. The children's area can be made two-level.
Transformer
| Posted by Black and Milk | Interior Design | London – Other interior solutions: bedrooms |
| Author: Sarah Fortescue - Other interior solutions: bedrooms |
For parents and children, it is worth thinking about cabinets that combine a storage system, a bed and a sofa . The workplace can be decorated by extending the window sill with a folding structure. Or find a sofa with a folding table. It is the mobility of such furniture that makes it the most functional and ergonomic in small apartments. In this case, everything depends only on your imagination.
How to find a place for yourself?!
It is important to be able to create an environment of loneliness, advises family psychologist Natalya Manukhina . So, to focus on the task at hand, you can sit with your back to others (and don't forget to use headphones).
Natalya Manukhina, psychologist:
— As experience shows, common areas are suitable for working/studying from a laptop: a corridor with its nooks, a storage room, a balcony. The wife and mother usually choose the kitchen for themselves, and the father chooses the hallway. Who knows why? Not known, but a statistically verified fact.
Think about the Smart Home system - don't deny technology. You can read stories while watching the food being prepared. An unexpected call on the intercom will not take you by surprise, even if the child has just fallen asleep. Saving utility resources will allow you to control the costs you spend on your home life.
Conflict-free environment
If we want the children not to interfere, we need to devote time to them, and every adult member of the family. At any age, children have a natural gift and an innate responsibility to bring everyone together, so no one will be left out. Suggest what and when you are ready to do with them - this is better than later extinguishing conflicts and restoring the destruction created by the child to attract attention,
You need to diversify your free time, and to do this, take suggestions from each family member and be sure to implement them. Create a family schedule with specific time frames. The vacation should include all combinations of family composition.
Lifehack that could be the first
You can increase space not through the tricks of zoning, light, mirrors and transformable furniture.
Today, the mortgage lending market offers affordable rates starting from 4.69% for the entire payment period. “Family Mortgage” from Alfa-Bank is valid for the purchase of a new building or secondary housing with a down payment of 15%. Or to refinance your current mortgage. Applications are completed within an hour and require only standard documents.
Mortgage calculator
https://regiodom.pl, https://vid-stroy.ru, CHEF design, https://pixabay.com/
Useful devices
For a compact and convenient organization of a mini-office, it is very useful to have additional storage space.
The table extension makes it much easier to place and sort useful items and important small items. Its advantage is that it takes up little space, but is very roomy and allows you to conveniently store everything you need. In addition, this practical accessory can also be used to decorate the work area: some extensions look very elegant.
A wall cabinet or shelves above the table are also very practical to use. In order to avoid creating a mess on your desk, it is very convenient to put books, documents, stationery and other useful things in a closed wall cabinet or neatly place them on open shelves.
Organizing with folders, boxes, and organizers will help you organize everything you need neatly and efficiently. If your workplace has a lot of different items and papers, then this is the only solution that will keep your home office looking neat.
In the secretary
Solid pine secretary LaRedoute
This secretary will easily fit into the bedroom. It will fit between the cabinets and will not interfere. The folding shelf is supported by side bars. Inside there is storage space. Stationery items, papers, and books were hidden on the shelves on the left. The tabletop can support a laptop. When the work is finished, the laptop can be stored in the cabinet below.
Editorial opinion
“I absolutely love secretaries! Both as a piece of furniture and as a workspace. You feel comfortable behind it, as if in a house. And everything is organized, neatly and compactly laid out.”
Yulia Yudina , editor of the “Beauty” section
Maintain order
Tame your technology. If you use the entire arsenal of office equipment, one table will not be enough for you. Consider where the printer, scanner, and speakers will be located, whether they will have enough sockets, and whether it is possible to replace several different devices with one multifunctional one. Can you do without them altogether? For example, to scan documents, an application on a smartphone is enough (Doc Pro - Book Scanner to PDF, Scanner Pro, etc.). You simply take a photo of the document, and the program enhances and saves the image.
Manage your wires. There are special clips and cable holders, or you can get by with regular office clips. Label the same cables.
Organize chaos. Think about where to store office supplies and other small items. Place nearby what you should always have at hand. Personally, it’s easier for me to start if I have a stylish notebook in front of my eyes (not necessarily a Moleskine). An anti-stress toy that is pleasant to twirl in your hands can help the developer concentrate. Place the rest in labeled boxes.
“One-room apartment in Novosibirsk, the owner works mainly from home. He lives alone, so the work area is not fenced off. During the day there is enough natural light: it falls from the window on the left, the apartment is on the 10th floor. Local lighting is provided in the evening and at night.
The workplace is a built-in table with a Wi-Fi router hidden under it. The cabinet serves as a stand for the printer. The home office fits seamlessly into the interior and does not take away from the space.”
Interior author Denis Trofimov , designer, manager
Don't sacrifice form for functionality
Remember: furniture serves you and your needs, not you. Invest in a comfortable chair, a beautiful table, and stylish wall shelves that will fit into the interior. Don’t turn the corner into a soulless “cubicle” - no matter what, you’ll want to run away from your home office.
“Light-colored furniture is suitable for a small apartment; dark furniture looks more bulky. A glass table looks weightless and visually expands the area. But weigh the pros and cons: the glass tabletop is unusually cold and requires careful handling and more careful maintenance.”
Margarita Simonenko , designer-architect of the service of ready-made construction solutions "TNOMER"
“I spend most of the day at my desk: I work, rest, eat, and turn on movies at night. Initially, the corner was designed for my husband: he needed a place for both a computer and for working with papers. Therefore, the keyboard moves back, freeing up space. There were other requirements for the place: that it occupy a minimum area, be protected from the dog (that’s why the table has a long back wall so that the dog doesn’t get under it and pull out the wires); so that I could sit next to my husband. It’s more convenient for us to communicate, watch memes and TV series: while one is working, the other is resting. Everyone is busy with their own business, but at the same time together, and not in different corners.
The table was not designed for a child at all. Now we think that the surface could be made longer. If we had one more workplace, my daughter could easily sculpt or draw between us. During full gatherings, we remove the keyboard under the monitor and sit the child on our laps. Previously, dishes used to accumulate in the middle of the table - now children's pencils and toys. And yes, a child’s rock painting instantly appears in an untidy, open notebook.
I like the monitor stand on my desk - I hide little things under it: some cosmetics, workbooks and pens. Previously, we stored office supplies in a bedside table with a drawer, but now it is sealed with tape: protection from children’s hands.”
Anna Maslennikova , freelance developer on maternity leave
Wires and chargers
Wires lying on the floor in a mess not only do not look aesthetically pleasing, but also pose a real danger, so their neat arrangement is a necessary condition for organizing any workplace. Extension cords and wires are usually placed in special baskets and holders that are attached to the lower back part of the table. There are ready-made convenient solutions on sale, but you can build such a device yourself.
It is also convenient to use the Plug Hub organizer from Quirky to store wires.
Using a spring or a regular office clip, it is very easy to collect the wires sticking out in different directions into one neat bundle.
To prevent a huge number of chargers from different devices from getting lost and filling the entire living space, it makes sense to take the time to create a charging station once. You can make it yourself or buy it in a store.
The most progressive and convenient option for saving space and solving charging problems is wireless universal chargers. They are not cheap, but they are very easy to use, and in some cases they can be an excellent solution.
Sometimes this original idea can come in handy: make a hanging basket for charging your phone from empty plastic packaging from a cosmetic product.
Hide the table
“The table is the central part of the work area and requires the most space. The problem is solved if you hide it in a closet or chest of drawers. A retractable or folding tabletop is even more compact and is also easy to clean. The simplest solution is a secretary or bureau.
You can also use a window sill as a work desk by expanding it slightly. Or make a hanging tabletop that visually lightens the space.”
Margarita Simonenko , designer-architect of the service of ready-made construction solutions "TNOMER"











