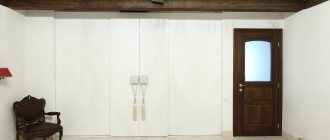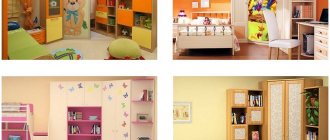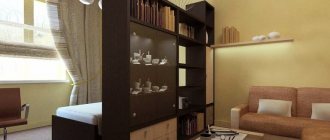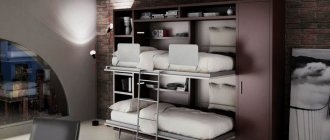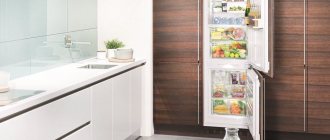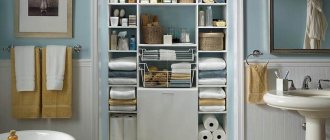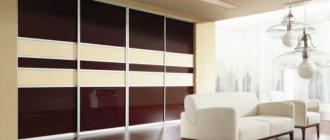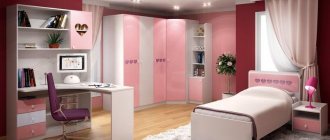Many ideas and design projects have been developed to help place cabinet and upholstered furniture necessary for family life in a small living room, bedroom, or non-standard-sized room, without constantly bumping into it.
Saving every square meter in an apartment is a problem for many.
In addition, you can play around with a secret door by creating a secluded corner for children behind it.
It would also be a good idea to place a utility room, dressing room, workshop or storage room behind such a door.
The sliding wardrobe holds a lot of different things, fits well into the interior of the apartment, sliding doors save space. Conventionally, they can be divided into the following types:
- corner;
- diagonal-angular;
- built-in;
- separate wardrobes.
If the square footage of the home is small, all walls and corners are taken into account.
The interior space of the closet above the door in the room with the help of baskets, drawers, grilles, hangers can solve any functional problem of placing things.
At the same time, the technology for manufacturing parts according to individual measurements allows you to quickly manufacture and assemble a cabinet around a doorway on site.
The space around the door usually somehow falls out of our attention, but it is precisely this that can solve the problem of a small room if you equip a U-shaped wardrobe with mezzanines around the doorway and sliding doors that do not take up much space when opened.
For example, you can install a lot of shelves around a doorway to store your collection of favorite souvenirs and figurines.
The sliding wardrobe holds a lot of different things, fits well into the interior of the apartment, sliding doors save space.
The space around the door usually somehow falls out of our attention.
If the dimensions of the room allow and there is a desire, then you can install a secret door.
Such a wardrobe is much more cost-effective than separate cabinets, cabinets, cabinets, shelves, racks for books and other items, because three walls, a floor and a ceiling are already there. All that remains is to calculate and design the dimensions, interior space of the cabinet, material and facade design.
The small space around the door can be put to good use. The main thing is to calculate and design everything correctly at the initial stage.
Such a wardrobe is much more cost-effective than separate cabinets, cabinets, cabinets, shelves, racks for books and other items, because three walls, a floor and a ceiling are already there.
It would also be a good idea to place a utility room, dressing room, workshop or storage room behind such a door. Which one is more preferable?
Of course, you can’t buy such a cabinet in a store - doorways and room configurations differ even in typical houses.
At this stage, you can realize any wishes and fantasies regarding the texture and color of the material for the facade, finishing with mosaic inserts, stained glass with any painting, mirrors and photo printing, which can visually expand and deepen the space of the room, the presence of shelves and any other ideas for cabinet equipment around the door.
If the dimensions of the room allow and there is a desire, then you can install a secret door.
Sliding wardrobes above the door allow you to choose any design of sliding doors.
For example, by installing mirrored doors, you will visually expand the area of the room, and photo printing will transform the room, complementing it with an artistic image.
The interior space of the closet above the door in the room with the help of baskets, drawers, grilles, hangers can solve any functional problem of placing things.
At first glance, it will resemble ordinary shelves and an unknowing guest may not even realize that there is another room behind the wall.
A sliding wardrobe with a mezzanine around the doorway is an ideal solution for small apartments, as well as for rooms with a non-standard layout.
This cabinet is interesting because it has swing doors made of MDF.
The main thing is to calculate and design everything correctly at the initial stage.
Cabinet around the doorway - design features
The peculiarity of the built-in structure is that it flows around the opening, being placed along the entire plane of the wall. Such furniture is suitable for the kitchen, bedroom, living room, hallway, children's room. Depending on the location, options for internal filling and façade design are considered.
This type of cabinet is indispensable in a number of cases:
- lack of space for installing ordinary furniture;
- the desire to leave most of the room free;
- individual features of the room layout.
The product has a number of advantages.
- Large height reaching the ceiling. The top is ideal for storing large items that are not used often.
- Good depth makes the closet spacious.
- The interior space is divided into sections, which makes it easier to find the things you need and creates a rational storage system.
- Placing the cabinet around the door visually increases the remaining space.
- In terms of cost, this option will be cheaper, since some of the elements are walls, floors and ceilings.
But the design is not without weaknesses. Like any built-in furniture, the cabinet cannot be moved to another place. To do this you will have to completely disassemble it.
Where is the best place to place it?
The location of the mezzanine depends primarily on the layout of the hallway itself. For example, in elongated hallways, cabinets are sandwiched between long walls - thus most likely they will take up the space above the front door and the passage to the rooms.
This method is the easiest to make yourself: the guides are attached to the side walls, so 4 sides (sides, lid, back wall) are already ready. All that remains is to make the bottom and secure the doors.
The second option for a narrow hallway is a closet with a mezzanine along the elongated side. This method is one of the favorites among owners of apartments with long corridors. The closet is spacious. And mezzanines not only create additional useful storage space, but also help to build furniture up to the ceiling, making the room appear visually higher.
In rooms with a niche, it is logical to build furniture into the recess. Under the hanging shelf there will be space for a closet, hanger, mirror, and decor.
For rooms with corner cabinets or empty corners, mezzanines can be L-shaped - before installation, decide how the doors for the mezzanines will open. It is important that they do not touch each other or the ceiling.
In the photo, the mezzanine in the color of the doors looks great in the hallway
How does a built-in wardrobe work around a door?
The built-in closet around the door is equipped with mezzanines. Typically, the geometric parameters are 3-5 m in length, reaching the ceiling in height, and the depth should cover the door leaf when open. When designing, you should take into account the shape of the wall, the possibility of opening the doors, and the design of other interior items.
Part of the cabinet structure is replaced by walls, floor and ceiling. Rigidity will be provided by partitions. The doors are mounted on a false frame. It is a frame made of wooden beams or metal profile. After leveling horizontally and vertically, it is securely attached to the walls. It is very important at this stage to compensate for all irregularities, otherwise the normal functioning of the opening system or movement of the valves will be disrupted. The resulting cracks are covered with decorative strips, which are mounted with glue or self-tapping screws.
The cabinet itself consists of side modules, the walls of which act as slopes, and a mezzanine is located above the door along the entire length. The design resembles the letter "P". Depending on the location of the doorway, the cabinet can be made according to the laws of symmetry and have the same dimensions on both sides. If the exit from the room is not located in the middle of the wall, then the product will look asymmetrical.
Door opening systems
When installing a cabinet around a door, various types of opening systems are used.
- The swing option is considered the simplest, most reliable and durable. The doors are secured with furniture hinges, which provide good visibility. They move quietly and smoothly, just pull the handle attached to the facade. It is important to maintain enough space in front of the furniture for proper functioning.
- The compartment system will give the closet a stylish look and save space. The door leaves move along rails on rollers, remaining within the cabinet. However, this choice has weaknesses: the high cost of the mechanism, the need for special care, and when opened, part of the cabinet space remains inaccessible.
- A folding door consists of sections connected to each other. The entire structure is fixed to the top guide and, when opened, folds like a book or accordion. Its advantages: unobstructed access to the entire volume of the cabinet, takes up less space than a hinged system. Cons: low reliability, instability.
- Lifting sashes are usually installed on the mezzanine. The door movement is carried out thanks to gas lift. It also provides secure hold in the open position and smooth closing. The mechanism is designed for a long service life, operates silently, but is expensive.
Internal content - features of the organization
The internal content of the built-in wardrobe depends on the room in which it will be installed. The general principle of organizing a storage system involves dividing the useful volume into 3 zones.
- The upper part, made in the form of a mezzanine, is filled with seasonal items and large items that are not often used.
- At the bottom there are special stands for shoes.
- The middle part is reserved for hangers, shelves, drawers, baskets. There is also a trouser holder and a similar smaller device for belts, scarves, and ties.
It is important to rationally use all the interior space of the furniture.
- Hooks for bags will come in handy.
- If the cabinet around the door is installed in the hall, then it is necessary to provide open shelves for beautiful objects, collections, etc.
- The nursery will need a place to store toys, and it should be at an accessible height.
- In the kitchen, a built-in structure is used to place utensils, appliances, supplies and even a refrigerator.
- A home library will fit on the shelves of furniture located in the living room or office.
Layout
As already mentioned, door cabinets are designed individually. You can either assemble the structure yourself or order it from a company, but in both cases there are a number of nuances that need to be understood.
Place in the interior
To properly adapt furniture to the interior, it is necessary that the elements or color of the façade of the structure resonate with any objects or surroundings of the room.
Elements of the built-in wardrobe should echo the interior items.
In addition to the generally accepted norms and rules for developing furniture interiors, there are still nuances that specifically relate to arched cabinets around doors:
- It is not necessary that the color scheme of the cabinet facade completely matches the color of the doors, but the texture and material should have something in common. So, wooden or veneered doors against the background of painted MDF or plastic will look like an alien inclusion.
- In some spacious houses, the doors are decorated as a cabinet section, thereby making them completely invisible. Such secret rooms are practiced for arranging a study or storage room.
Doors decorated like a cabinet section make the entrance completely invisible.
- If clearly defined mezzanines are provided, then they should be mounted along the entire length of the structure, plus the lower section of the sector is oriented along the upper edge of the door opening.
- If the cabinet width is more than 4 m, you cannot make a monochromatic façade; it will look like a huge thing hanging over the doorway. In this case, the finish is “diluted” with different types of material or colors, thereby obtaining a combined design.
- According to the rules, the average depth of a built-in wardrobe is 600 mm. This is normal for a structure around a door. You can do less, the appearance will only benefit from this, but the functionality will suffer. Deep structures are installed on doors wider than 90 cm, and only in large rooms.
Cabinets with a depth of more than 600 mm are in harmony only with wide or double doors.
Internal content - features of the organization
There is no universal layout of shelves, niches and drawers; it all depends on the purpose of the furniture and the room in which it is located. With bookcases everything is clear without advice. In kitchen cabinets, each housewife distributes sections at her own discretion. There are general recommendations only for wardrobes.
- The lower sector (from the floor to the waist) is reserved for shoes and bulky items, such as a vacuum cleaner. You can install retractable drawers from below, but if you place shelves for clothes there, then it is not recommended to store light-colored clothes and bed linen below half a meter from the floor.
- The middle sector (from the waist to eye level) is universal; it contains essential items, such as shirts, suits, etc., as well as frequently used underwear, for example, bed or underwear.
- The mezzanine is reserved for rarely used bulky items and seasonal items.
One of the schemes for distributing sectors in built-in furniture.
Facades - design, materials and decor options
To prevent the façade from looking too bulky, it is necessary to follow a number of recommendations:
- In open facades, the height of the shelves ranges from 30 cm to half a meter, with the only exception being niches for TV and similar household appliances.
- The height of the drawers is limited to 20 cm.
- The maximum width of swing door leaves is 650 mm. As this indicator increases, there is a possibility of skew and breakage of the hanging fittings.
- The range of sizes for sliding doors in sliding wardrobes is wider, the maximum here is 120 cm, and the minimum is 50 cm. But most often this width fluctuates around 60 - 80 cm.
It is not advisable to make open shelves too small; the view will be lost.
Not only the operational, but also the decorative characteristics of the structure depend on the choice of material:
| Illustrations | Recommendations |
| Tree. Natural board facades are found only in the elite sector and among home craftsmen. In the first case, the facades are decorated with carvings, covered with varnish or wax and look luxurious. And homemade options are immediately visible and are suitable only for the rustic design style called “Country”. | |
| Furniture board. When making a furniture panel, identical wooden planks are glued together, after which the panel is finished on both sides with veneer or plywood. The result is a cabinet made of natural wood, only several times cheaper. | |
| MDF. Now considered the best-selling material. There is veneered, laminated, laminated and painted MDF.
| |
| laminated chipboard. Laminated particle board is considered the most affordable material - it is a reliable budget option. But it is not advisable to install such cabinets in the kitchen, since delamination is possible due to temperature changes.
| |
| Glass. Beautiful, reliable and durable facade material. There are 4 types of glass facades:
|
Door opening systems - types and design
The simplest and most common are swing doors. They open silently, are easy to install and cost reasonable money. Plus, the average lifespan of such systems is 50 years. The only disadvantage of the swing system is that to open the door you need space in front of the cabinet.
In the classic design, the doors and mezzanines are decorated in the same way.
Sliding doors of sliding wardrobes look impressive. They don’t need a place next to the closet to work, but there are more disadvantages:
- The sliding system is much more expensive than the swing system.
- When the doors move, they make a sound.
- It is impossible to open the cabinet completely; in any case, some sector remains closed.
- The maximum warranty for such a system is 25 years.
Sliding systems that are popular today are considered the most expensive, but not the most reliable.
Facades - design, materials and decor options
Much attention is paid to the design of the facade of such furniture so that it does not look too bulky.
The number of doors is determined by the number of sections.
In the case of a swing system, you should proceed from the recommended dimensions of the canvas, which do not exceed 65 cm. Increasing the permissible value will lead to distortion and breakage of the fittings.
If you decide to choose a sliding option, then the width of the doors can be from 50 to 120 cm, but experts recommend using a narrower range of 60-80 cm. When determining the number of door leaves, you need to clearly understand how you can remove the necessary things, take into account the possibility of pulling out drawers and baskets .
The following materials are used for the manufacture of facades:
- tree;
- chipboard and MDF boards;
- glass;
- mirrors;
- plastic.
By design, the doors can be solid or framed. The latter option gives scope for combining different materials.
Particular attention is paid to the decoration of facades.
- The tree is decorated with carvings. The combination of wood of different shades looks interesting.
- The glass is processed using sandblasting technology, stained glass inserts, fusing, and colored varnish are used.
- Laminate and natural veneer are used for chipboard and MDF.
- The surface of the doors can also be covered with film with photo printing.
- To create an interior in an ethno style, bamboo, rattan, and leather are suitable.
It is important that the appearance of the product pleases the eye, does not look monotonous and boring, and is combined with other furnishings.
Recommendations for use and care
The built-in wardrobe around the door will last a long time if you adhere to the general principles of operation. They relate to the correct placement of things and compliance with the permissible load.
So heavy objects are placed in the lower part, closer to the edge of the shelves. You can store light items at the top. The permissible vertical load for shelves made of chipboard and MDF is about 10 kg, glass shelves have an indicator of up to 2 kg. The force applied to drawers should not exceed 5 kg, and to hinged doors - 3 kg.
If it’s about appearance, then you should adhere to the following recommendations.
- Protection from direct sunlight will help avoid discoloration and deformation.
- Temperature conditions in the range from 10 to 25 °C are considered comfortable for furniture.
- A humidity level of no more than 70% is desirable, however, too dry air can lead to cracking of some materials.
- Exposure to aggressive household chemicals is unacceptable.
To care for the surface, special products are used depending on the material of the façade.
In the case of a sliding system, the guides are regularly cleaned of small debris and dust using a vacuum cleaner, and the wheels are wiped. This rule also applies to retractable mechanisms.
From time to time you should inspect the fastening points, tighten them if necessary, lubricate the hinges and hinges.
How to order a wardrobe?
- To purchase sliding wardrobes around the door, you just need to call us and leave a request to the manager.
- Immediately after communication, we will send our surveyor to you free of charge. He will make the necessary calculations (so that the furniture fits perfectly into your apartment), show samples of materials and coordinate all the details on the appearance and internal “filling” of the cabinet.
- The production time for a custom-made wardrobe is 10 working days. We provide prompt delivery of furniture throughout Moscow and the region with the lifting of the cabinet into the apartment. We also recommend ordering assembly by our specialist so that the furniture is installed correctly.
IMPORTANT : You may not be limited to choosing only one cabinet and additionally order a wall, chest of drawers, bedside table, etc. We will be happy to produce furniture sets for you in the same style and in accordance with your wishes.
Sliding wardrobes to order Built-in | Angular | Cabinet | With a niche for TV around the door
ready-made wardrobes Built-in | Angular | Cabinet | With a niche for TV around the door
Built-in hinged cabinets | Angular | Cabinet | With a niche for TV around the door
Wardrobe around the door - interior photo
<
>
A closet around the doorway makes it possible to effectively use the space of the room. It will look appropriate in any room. It is important at the planning stage to carefully consider the color and design, options for internal filling, and methods of opening doors. This will allow you to create a unique interior and equip a spacious storage system.
