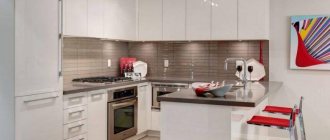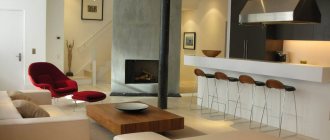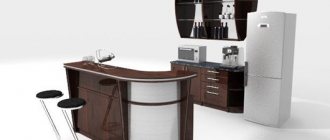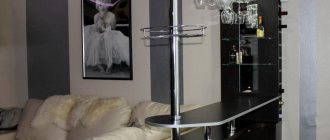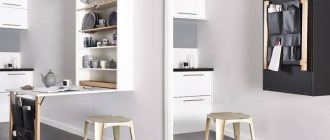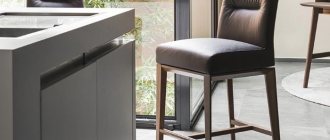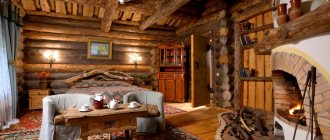Nowadays, bar counter manufacturers offer a wide range of products. Buyers can choose furniture to suit their taste, turning the living room of a typical panel house into a luxurious room in a country mansion.
Increasingly, people have a desire to have an interior with a “zest”. A bright living room with a bar counter can become a true masterpiece that will delight your guests.
Kitchen design with a monochrome bar counter
Kitchen design with a concrete bar counter
Design of a narrow kitchen with a bar counter
Kitchen design with a dark bar counter
Options for placing a bar counter in the living room
In a small family, a bar counter can easily replace a banal dining table. It can easily transform a boring living room interior into an original space.
The bar counter is easily installed in the loggia. This is explained by the variety of shapes and sizes of modern models. The parameters are selected based on considerations of practicality and convenience.
White bar counter in the kitchen
Metal bar counter
French-style kitchen design with a breakfast bar
Kitchen design with bar counter purple
Which countertop to choose
The choice of countertop depends on how you plan to use the furniture. If you are for the traditional option, then a standard single-level surface is most suitable. It is very convenient to use it as a dining table.
Another stylish and practical option is a two-level countertop. This means that on one end there will be a rack for storing drinks, food and household items, and on the other there will be a flat standard surface. There are other modifications of two-level products, when the stand is located above the tabletop.
Advice!
When choosing a countertop, you need to consider the length and width of the surface. If you want to use the counter as a dining table, it is better to buy models with a surface half a meter or more wide. As for the length of the tabletop, it is better to calculate it depending on the number of family members. Ideally, each household member will have at least 50 cm of surface area.
Wooden countertops
Tabletops made of natural wood look noble and elegant. However, this option cannot be called budgetary - the cost of wooden finishing is quite high. But fancy natural patterns on the surface can become an advantageous feature of the interior. If your kitchen-living room with a bar table is decorated in a rustic or classic style, then wooden countertops are ideal.
Stone countertops
Artificial and natural stone is always organic in modern design styles. For example, a kitchen-living room with a high-tech bar counter made of marble or porcelain stoneware will look luxurious and expensive. An additional plus is that the stone surface is very practical, durable and resistant to environmental influences. In the photo you can see a design option with such products.
MDF worktops
High-quality MDF countertops successfully imitate wood. They serve for a long time and are resistant to high humidity and temperature changes. You can choose options from this series for any interior style.
Metal worktops
Racks with a metal surface are rarely found in houses and apartments. Usually they can be seen in the interior ensemble of modern, loft, and fusion styles. If you are interested in furniture with a metal tabletop, be inspired by ideas from the photo and choose an option to suit your taste.
Bar counter on the loggia
Before placing the bar counter, you should carefully insulate the loggia and refine it. In this case, you should carefully choose the appropriate model and its location, taking into account the size and technical parameters of each specific balcony. Here are the most advantageous locations for placing a bar counter:
- Along the outer wall near the glazing;
- Near one of the balcony ends;
- A lateral location is appropriate if the loggia has glazed side walls;
- On the windowsill.
Kitchen design with bar counter black
Kitchen design with wooden bar counter
American kitchen design with bar counter
Narrow bar counter by the window in the kitchen
Kitchen design with a metal bar counter
If the loggia is spacious, then the most convenient way to place furniture is along the wall, under the window. This allows you to sit at the counter and admire the panoramic view from the window.
In the second option, as in the first, a large balcony area is required: the stand is placed at one of its ends. At the same time, you can organize a full-fledged recreation area by installing upholstered furniture on the opposite side.
Black bar counter-top in the kitchen
Kitchen design with zebrano bar counter
Kitchen design with a solid wood bar counter
Kitchen design with a blue bar counter
Kitchen design with a modular bar counter
If the house has a loggia with side glazing, then install the stand along the front wall with a spectacular side turn. The model looks beautiful, occupying only part of the facade wall and only one of the sides.
The fourth way to place a bar counter is on the windowsill. It is especially popular and deserves special attention.
The bar counter, located under the glazing, is an excellent place for relaxation. It allows you not only to eat food, but also to admire the panorama outside the window.
Kitchen design with a semicircular bar counter
Stylish bar counter with wooden top
Bar counter with glass top
Kitchen design with walnut bar counter
Bar counter-window sill
Not everyone can boast of having a large loggia. If the room is very small and you want to have your own bar, you can place it on the windowsill.
A bar corner placed in this way will not only decorate the interior, but also help zone the room.
You can combine the loggia with the kitchen-living room. The bar counter - window sill is convenient because it does not require the elimination of the wall partition.
Kitchen design with bar counter black and white
Kitchen design with a bar counter made of planks
Kitchen design with a blue bar counter
Kitchen design with a bar counter for two
Light narrow bar counter
When choosing materials, a number of factors must be taken into account:
- wear resistance;
- strength;
- external attractiveness;
- degree of resistance to mechanical damage.
If you install the rack without removing the battery, then the material from which it is made should withstand heat well.
An excellent solution for a small room is a window sill stand. It divides the area and also serves as a decoration for the room and a surface for decorative items.
Kitchen design with breakfast bar and island
Kitchen design with a bar counter and partition
Wide bar counter in the kitchen
Kitchen design with a modern bar counter
Stand - island
An island bar counter is used in the interior design of a large kitchen-living room. Such furniture will become the highlight of any interior.
A modern variety of shapes and materials, as well as a huge database of standard and individual design solutions (photos of them are available on the Internet) allow you to equip a living room with an unusual bar to suit every budget and taste.
Kitchen design with a bar counter in the house
Kitchen design with a gray bar counter
Minimalist bar counter made of wood and stone
The bar counter separates the space of the kitchen and living room
Classic kitchen design with bar counter
The advantages of an island stand are that it is very spacious, has good wear resistance, and is easy to care for.
Important! An island bar counter in an apartment hall requires a spacious room and should be located in the center of the room. It would be out of place in the small space of a one-room apartment.
An island bar requires a lot of space and is not suitable for a small room. Located in the center of the living room, it will become a true “pearl” of the interior.
Beautiful bar counter made of wood and stone
Kitchen design with bar counter Provence
Kitchen design with a glass bar counter
Stone countertop with glass bar counter in the kitchen
Additional accessories
Once the image of the stand has been formed, all that remains is to supplement it with the necessary accessories that will make it more convenient in everyday life and more beautiful.
The first thing that comes to mind is the railing - a vertical metal pipe that is installed at one end of the counter, like in a real bar. And all sorts of accessories are already attached to the pipe:
- Circular . They have a fastening in the middle, they can be used from any side. These include niches for fruit, shelves with special recesses for glasses, shelves with special bottles for spices, just round shelves on which you can put anything.
- Rotary . The fastening is in the center, from which a shelf (most often universal) or a hanger extends to one side, from which hooks hang. You can hang towels, cutlery, a ladle, a corkscrew on them - whatever you want. You have to turn to use it.
It is important not to overload the railing
The basic rule for railing is that it should not be overloaded. In a typical average kitchen, it should not have more than three accessories, otherwise it will attract too much attention, and in a bad way.
The second is the suspension system. Attached to the ceiling above the counter, just like in a real bar.
It is equipped with:
- Equipped with hooks . You can hang towels, a colander, a ladle and anything else on the hooks - to get them, a tall person only needs to stretch out his hand.
- Equipped with recesses . You can put glasses or bottles in them - and you don’t have to change them often, they can just be part of the surroundings.
- Equipped with a holder . You can throw something over it - the same towel.
Equipped with hooks for glasses
For the most part, a hanging system is needed more to diversify the interior. But nothing will stop you from making it purely practical.
Third - shelves . You can put anything on the shelves. They are made from the inside of the rack if it is not supported by a metal pipe, but by something more solid, like a plasterboard structure. You can put anything on them, they are not visible from the outside.
Fourth is the design of the outside of the rack.
If you have one, you can make it a decoration using:
- Hand painted . You can invite an artist, you can make a drawing yourself - the main thing is that it looks good.
- Aquarium . It's expensive, but very effective. In addition, live fish swimming peacefully under the counter put you in a thoughtful mood and improves your mood.
- Mosaic . You can lay out a beautiful pattern, or you can make a drawing.
- Stained glass . This is a beautiful technique and it will look good.
Hand painted bar counter
In fact, any method is good - you can lay it out with tiles, paint it a specific color, leave it as is, insert glass...
And, of course, we must not forget about lighting. It can set accents and completely transform the kitchen.
You can position it:
- One lamp under the ceiling. This is a classic, but it results in long shadows that will add little charm to any interior. In addition, it is often unable to provide sufficient brightness to illuminate all corners.
- Several lamps above the counter. This is a classic technique for interiors where there is a bar counter - it highlights it, draws attention to it and at the same time illuminates the place where the main events are expected to take place in the kitchen.
- Over important areas. Above the counter, above the work area and, if there is anything else, above them. If you have a kitchen sofa, you can highlight it. Such lighting provides even, diffused light and allows, if necessary, to illuminate exactly the desired place. After all, why does someone who cooks, for example, need light throughout the kitchen?
A classic technique for interiors - lamps
For lighting you can use:
- Pendant lamps . Hanging directly from the ceiling, the style is in harmony with the counter and the rest of the interior. They can be located at different heights - for modernism, an interesting solution is the idea of placing them one higher, the other lower, to create asymmetry.
- Spot lighting . Small lamps that look like buttons - they can be built into the ceiling and walls. Their light is bright but soft, and they are very good for adjusting the lighting in the kitchen and highlighting areas, since you can attach each of them to a separate switch.
- Spot . It consists of several lamps mounted on one crossbar. If necessary, they can be directed in different directions, focusing the light on one area of the kitchen, then on another. They fit best into high-tech, modern and minimalism.
Spot lamps in the kitchen-living room
There is also a separate word in lighting - LED strip.
It has advantages:
- Color . You can customize absolutely any one and adjust it as desired.
- Backlight intensity . It can be absolutely anyone, most have a special wheel switch, where the intensity is adjusted intuitively.
- Flexibility . The tape bends easily and can take any desired shape.
LED island lighting
You won't be able to light up the entire kitchen with tape, but it's ideal for highlighting accents. It can be stretched along the bottom edge of the stand, highlighting it, or built into the base - any idea is good.
The right style, the right colors, a careful selection of accessories - and you will have in your kitchen an analogue of a dining table that will be comfortable, beautiful and very functional. Hang a towel on the rail? Put spices on the shelves in the base? Make an LED strip under the tabletop? Why not, because it will be both good and convenient.
Corner stand: a great solution for a small living room
Let's talk about how to decorate a bar counter in a studio with a small area. The most suitable option is a corner model, which saves usable space by dividing the space into two zones (for work and for relaxation).
Note! A distinctive feature of the corner bar is its design specificity. It makes it possible to use two tabletops at the same time, located at different levels from the floor.
Classic bar counter for a spacious kitchen
Kitchen design with a marble bar counter
Kitchen design with breakfast bar and black countertop
Kitchen design with a brown bar counter
Kitchen design with a bar counter
Advantages of a corner location:
- increased capacity with minimal space;
- Convenience for placing a variety of storage systems;
- practicality for snacking “on the run”;
- separation of residential areas;
- stylish room decoration.
Before installing the furniture, it is worth considering that the bar counter will be higher than 110 cm, so you will additionally need to purchase special high chairs, which are uncomfortable for children and the elderly to sit on. You also need to understand that a maximum of 4 people can fit at the bar tabletop, so this furniture is not suitable as a table for a large family.
Kitchen design with a tile bar counter
Kitchen design with a bar counter made of artificial stone
Small white bar counter in the kitchen
Kitchen design with a narrow bar counter
Dark stone bar counter
The corner model is most often placed in the form:
- extensions of the kitchen countertop;
- “appendage” to the kitchen countertop (the counter should be 10 cm below the main space).
The corner model is the most convenient option for a small room. It will divide the room into working and living areas, will not look intrusive and will not destroy the integrity of the interior design.
Light wooden bar counter
Bar counter in a small kitchen
Kitchen design with a steel bar counter
Bar counter for a small kitchen
Final touches
By this point, you can already roughly imagine what materials and what design you need a rack from. All that remains is to add a few details to the image to make it complete.
First you need to decide on the sizes
Dimensions
- Height . At a classic bar counter this is a meter and fifteen centimeters. This height is perfect for an “island” and for zoning - it will qualitatively separate one zone from another. But you will need special high chairs, and short people may find it uncomfortable. “Peninsulas” are usually lower because they coincide in height with the rest of the set. They don't need special chairs. The remaining structures can be varied in height depending on the situation.
- Width . Already thirty centimeters is bad manners, since there will be nowhere to even place a plate comfortably. The classic width is sixty, but for a large spacious kitchen you can make it all eighty to ensure you can fit comfortably.
- Length . Depends on how many people will be sitting at the counter. Ideally, each of them should have sixty centimeters of free space. If the kitchen is small, only family members should be taken into account in the calculation - those who will eat at the counter every day. In a large kitchen, you can afford the luxury of calculating how many people can be in the largest possible company. In any case, in addition to counter space in the kitchen, there should be free areas where you can walk.
Scheme for assembling a bar counter
Tip If you are unsure about the length, draw the outline of the future counter with chalk on the floor and try to prepare something without stepping into it. Based on the results, you will definitely understand how comfortable it will be for you later.
Level
The stand can be:
- Single-level . In this case, the height is the same throughout the entire surface.
- Multi-level . It can combine several surfaces of different heights - most often there are two of them, one serves as a bar counter, the other as a dining table of normal height.
“Peninsulas” often turn out to be multi-level – this happens if the stand, even if attached to the headset, is slightly higher than its overall height.
Multi-level surface in the kitchen
Form
- Rectangular . This is a kind of classic that will fit well into any interior. However, it can seem a little boring, and sharp corners are always a little dangerous - you can accidentally bump into them and get a bruise.
- Rounded . The counter can be oval or round only if it is an “island”. But no one is stopping you from making the table top of the wall stand semicircular or at least rounding its corners. A little more original, plus there's nothing to hit.
- Original . These are racks in the form of waves, in the form of a soft surface falling to the floor, racks with recesses, racks with convexities that look like flowers, like blots and any other non-standard shapes that come to your mind. They are usually made from acrylic.
Original oval stand
When choosing a shape for a counter, you need to remember that in order for it to look correct and appropriate in the interior, it needs to match everything else. That is, so that there are other elements in the kitchen that repeat it.
It could be:
- Finishing . For example, a figured ceiling with a semicircle highlighted by lamps goes especially well with a semicircular stand. You can highlight a circle on the floor with tiles or carpet, or you can make a suitable pattern on the wallpaper. The main thing is that the motive is the same.
- Other furniture . First of all, the kitchen set. If it has smooth lines, you can make the stand round. But if it consists entirely of sharp corners, they will not harmonize.
- Textiles . The easiest way is to include the desired motif in the textiles. Curtains, carpet, if there is one, towels, tablecloth, if available - all of them can significantly affect the perception of the room and the shapes in it.
Don't forget about the overall interior
In addition, you need to take into account the overall style. Smooth lines don’t fit well into hi-tech; you can’t fit a stand of an original shape into a classic.
Color
- Natural wood . It doesn't matter whether it's truly natural or beautifully made of plastic. It is important that it brings comfort to the interior and gives it a warm shade. Combines with warm colors, smooth patterns, classic style, and Provence style. It looks unnatural in cool shades.
- A natural stone . It doesn't matter if it's truly natural. It is important that it gives the interior solidity and makes it somewhat more austere. It harmonizes with any colors, depending on what specific stone the countertop is made of. It won’t look good in high-tech, but it’s suitable for gothic.
- Metal . It is not imitated with plastic. It is distinguished by severity and gives the interior a cold feel. Goes well with strict lines and dark colors.
- Glass . It goes well with metal, the effect is approximately the same - severity, coldness. It is ideal for high-tech, as well as for modern. But stained glass (especially if the design is floral) will look good in eco style.
- White . It will fit well into Provence, but if it is presented a little incorrectly, it will be associated with an operating room. In general, it very much depends on the surrounding colors - they are the ones who give white the main shade.
- Black . An excellent option for gothic, although somewhat gloomy. Can be balanced with other colors.
Snow-white design with blue accents
In general, the stand can be either in the colors of the interior or in contrast to them.
At the same time, it makes sense to create a contrast only if there are no more large bright objects in the kitchen, otherwise it will turn out to be overloaded.
Advice If you like the idea of making the stand contrast with everything else, choose the color not by eye, but guided by tables that can be found on the Internet. After all, only a perfect hit will look good. Even just the wrong shade will destroy all harmony.
Contrasting black counter with chairs
Small mobile bar counter
If you have a tiny studio, this is not a reason to refuse a bar, because there are practical mobile mini-stands. Their distinctive feature is the wheels on which the product “travels” around the apartment.
Convenient bar counter under the window
Bar counter in a spacious classic kitchen
Kitchen design with MDF bar counter
Art Deco kitchen design with bar counter
Large island bar counter for the kitchen
Miniature model options:
- Combined with a kitchen set. This is a high tabletop on wheels that moves along the cutting table.
- Rotary. Has one-sided fastening on hinges. To push it out, you need to pull the opposite edge towards you.
- With drop-down body. Such a tabletop can be extended in length by unfolding and assembled back into a mobile structure.
When purchasing a mobile bar, do not forget to buy folding high chairs for it.
A small living room is not a reason to give up your own bar! Pay attention to the mobile stand - “baby”. It is convenient, practical and very stable.
Kitchen design with a bar counter and table
Kitchen design with a bar counter and patina
Combined countertop and bar counter in the kitchen
Kitchen design with a bar counter in the interior
Interior design of a bar counter
In America, a bar counter is used for its intended purpose: for preparing drinks and consuming them. In Russia, it is used completely differently: as an unusual dining table, harmoniously integrated into the room.
Kitchen design with a stone bar counter
Kitchen design with a green bar counter
Loft kitchen design with bar counter
Bar counter combined with a countertop in the kitchen
Kitchen design with a bar counter in a studio apartment
Manufacturing materials
A wide range of materials are used to make bar counters in living rooms and kitchens - glass, wood, metal, ceramics, natural and artificial stones. The choice depends not only on the budget and design of the work area, but also on the style of the interior.
For example, in classicism there is no place for metal, but wood should be expensive and of high quality. In techno, hi-tech, modern, minimalism, bar counters in the living room can be either glass or stone.
In addition, in ultra-technological trends or, conversely, in industrial retro, you can also see metal countertops - in loft or steampunk style. Its parts can be lined with ceramic mosaic or even stained glass - it all depends on imagination and quality of finishing, because the surface must be practical, wear-resistant, and moisture-resistant.
At the same time, the supports can be completely different. In small kitchens, preference is given to separate legs that can hold a laconic counter. If there is not enough space for utensils or the area allows for the installation of more bulky structures, instead of a support, cabinets with drawers or shelves for storing kitchen appliances, etc. are used.
Colors
Let's touch on the main color schemes in the design of racks:
- A classic solution when the colors of the kitchen and living room furniture are repeated in the design of the bar. This is especially suitable for the design of a studio apartment.
- A contrasting solution when the counter is a bright spot and stands out against the background of the living room. This color scheme is especially suitable for modern style.
You can also place designer lamps above the bar - this will become a bright accent in the room.
The stand can blend in with the furniture; this technique is suitable for small rooms. She can also solo, being a bright spot that attracts the attention of those present.
Semicircular modern bar counter for kitchen
Kitchen design with a bar counter in a country house
Bar counter made of brick and wood
Kitchen design with a retro bar counter
Kitchen design with oak bar counter
Kitchen design with a modern bar counter
Material
The choice of material for a bar is influenced by its performance characteristics, method of care and cost of the finished product. The options may be as follows:
- Chipboard and MDF panels. These are the most common materials for manufacturing. They have excellent wear resistance and are not exposed to external influences. The main disadvantage of the products is low strength and environmental friendliness.
- Acrylic. This material is flexible and pliable, which allows you to create any shapes and bends. Bar counters are made from it, designed for rooms in high-tech and minimalist styles.
- Stone. It has amazing texture and beauty. Products made from it are the most expensive on the market, but they are easy to use and very durable.
- Glass. Using this material you can create an original design. Most often used in combination with wood and stone.
- Tree. Used to create classic interiors.
- Corian. It is used to make countertops. The material is very similar to marble, but has lower wear resistance and has a wide color palette.
- Drywall. It is considered the most budget option. With its help you can create a bar counter of any shape. The main disadvantage is that it does not tolerate high temperature and humidity.
- Metal. Uncommon, but modern and effective material. Used in high-tech, minimalism and modern styles.
The palette of materials used to make stands is huge: stone, wood, iron, glass and even plastic. Their choice depends on the style, design and concept of the room.
Bar counter with built-in lighting
Kitchen design with bar counter gray
Kitchen design with a beige bar counter
Kitchen design with a large bar counter
Laconic kitchen design with a bar counter
Kitchen design with wenge bar counter
Lighting
The design of a living room kitchen with a bar counter requires proper lighting. When choosing fixtures and lamps, you should be guided by the main directions of interior style.
In the classic style, transparent round or elongated lampshades, or pendant lamps decorated with lampshades will look very organic.
If your kitchen-living room with a bar counter is decorated in eco-style, then pendant lamps with shades made of natural materials will be a good choice. Another idea for this trend is lamps decorated to look like bird’s nests.
Light sources for minimalism, urbanism and high-tech styles usually look simple and concise. Most often these are spotlights or small lamps. For example, the Italian Cone pendant lamp looks great
buybuy
Italian Cone lamp
To illuminate a loft-style room, you can purchase lamps with metal shades. They come in completely different shapes, sizes and textures. The main principle of choice is the absence of unnecessary decor.
