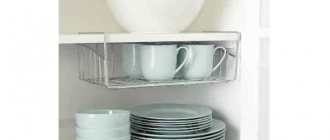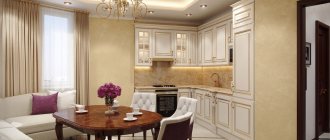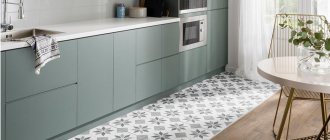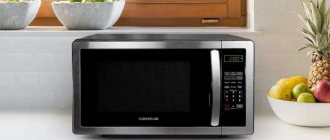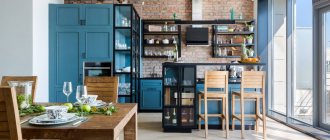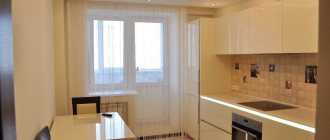The kitchen is one of the most important rooms in the house - it is where food is prepared and eaten, where the whole family gathers and where guests are welcomed. In addition to the fact that the kitchen space must be aesthetically attractive, it must meet the requirements associated with special operating conditions.
This applies not only to finishing materials, but also to the design of the kitchen unit, which must be functional, ergonomic and practical. It is not always possible to choose a ready-made set - the reason may be the planning features of the room, special requirements for the design of facades, or a limited budget.
The solution may be a kitchen design with dimensions that meet the requirements of the room. Today’s material is about what you need to take into account when developing a kitchen project.
Kitchen project with dimensions
Basic principles of kitchen ergonomics
There are several basic principles of ergonomics, following which you can significantly increase the level of comfort in the kitchen.
Neufert and ergonomics in the kitchen: the triangle rule
It is customary to organize a modern kitchen according to the triangle principle, which was first proposed by a German architect (Bauentwurfslehre).
Neufert identified 3 work areas in the kitchen :
- Washing area;
- Food processing area – oven and stove;
- Food storage area - refrigerator.
When we cook, most of the time we move within these boundaries: sink - stove - refrigerator . Therefore, when thinking about the layout of the kitchen, it is worth imagining a triangle.
The sum of all sides of the working triangle should not exceed 6 meters - this way you will be less tired. In this case, the triangle can be equilateral or elongated in any direction (we showed several examples in the diagram below).
Installing kitchen doors
The width of the doorway must be at least 80-95 cm . If the doors are hinged, it is better that they open outward and do not touch walls or other objects when moving.
Instead of traditional interior doors, you can install lightweight sliding partitions in the kitchen or create an arch of any suitable shape.
We organize a rational workspace
The workspace includes a kitchen unit, a sink and all the equipment necessary for cooking. It is important to group it all correctly and leave enough space for movement.
The optimal width of the working area for one person starts from 110 cm , and if several family members are cooking at the same time - from 120-130 cm .
Making the walk-through kitchen more comfortable
Even if the kitchen is a walk-through, it should still be ergonomic. Organize the work triangle so that it does not intersect with the aisle and you can easily move around it while cooking. You can install a corner set, and also complement the kitchen with an island, as in the diagram below:
Selection on the topic: Kitchens with an island
We organize passages in the dining area
If the area of the room allows, you can place the dining group at some distance from the work area - you will get a beautiful kitchen-dining room. at least 1 meter of free space so that it is comfortable to approach, move chairs and sit down.
NB! The same rule applies to the kitchen island: passages 90-120 cm wide are required around it.
Avoiding intersection points and obstacles
Keep in mind that when spending time in the kitchen, you will actively open cabinet doors and entrance doors, pull out drawers, look into the oven and microwave. All these actions should be carried out easily and without obstacles so that the handles do not come into contact with walls, kitchen facades and other objects.
In the example in the diagram, we showed possible problems: the refrigerator door collides with the interior door, and lower cabinets from parallel rows interfere with each other. This should be avoided.
Installing the hood
The size and power of your hood should be chosen based on how often you cook. Sometimes a large hood is not required - a compact model is sufficient, which will capture the bulk of the fat and steam.
The distance from the hob to the hood should be sufficient: at least 75 cm for a gas stove and 65 cm for an electric one , as in the diagram. Depending on your height, the hood may be located a little higher so that it does not interfere with cooking.
Choosing the dimensions of the dining table
Dining at a small table will be uncomfortable: each family member needs at least 60 cm of free space for a comfortable meal. Therefore, 80x120 cm are the minimum dimensions of a dining table for a family of 3-4 people .
Read on the topic: Proper lighting for the dining table
Design features of the kitchen set
As noted earlier, first of all, it is necessary to decide on the location of the main working points - the sink, refrigerator and stove, as well as the method of placing the set in the room, based on its area and configuration. After this, you can approach in more detail the organization of the functional equipment of each individual zone - choosing a place to install exhaust hoods, dish shelves, drying racks, drawers with spoons and forks, places to store pots and other kitchen utensils.
Corner set with dimensions
Having decided on the location and purpose of each module, we begin to determine their optimal sizes.
What to consider when designing cabinets
First, you should decide on the internal components of the cabinet. These parameters will affect the type of cabinet construction.
Note! You can save space by installing a roll-out basket inside a standard cabinet.
Roll-out baskets
If you plan to install a roll-out basket in the cabinet or equip it with drawers, then its design is limited to 4 drawers. When the shelves stop, another piece is added. The optimal shelf height is 30 cm, so the lower cabinets can be equipped with two shelves, and the upper ones with three (for a cabinet height of 90 cm) or two (for a cabinet height of 60 cm).
Shelves inside upper cabinets
The design of a standard cabinet is represented by two side, top and bottom parts. In this case, the width of the lower and upper parts is determined as the difference between the width of the cabinet and the thickness of the chipboard, equal to 1.6 cm and multiplied by 2 (40 - 2*1.6) So, if the width of the cabinet is 40 cm, then the upper and lower parts will be have a width of 36.8 cm. Industrial furniture production offers cabinets in which the top cover is replaced by two slats - this allows you to significantly save material, but complicates the assembly process.
Types of cabinet designs
If there is a shelf inside the drawer, its width corresponds to the dimensions of the top and bottom parts. To make the back wall, LDVP is used, which is secured using furniture nails or staples.
The HDF back wall is 2 mm smaller on each side than the size of the cabinet
You can develop a kitchen drawing on a computer using one of the many design programs. A special article will tell you about the main nuances of making kitchen furniture drawings yourself.
Edging parts
When making furniture from laminated chipboard, the end sections of parts must be finished with a decorative edge, which protects the material from moisture and mechanical damage. When designing parts, it is necessary to immediately determine which cuts will have an edge and which will not. You will need to glue the edge on the front side or where there is a high probability of moisture getting in.
Decorative edge
Note! The edge thickness can be 0.4 or 2 mm. Thin and cheaper tape is used to finish structural elements of drawers.
PVC edges are applied to laminated chipboard sections in the factory using special equipment, but a thin melamine edge can be applied independently using a regular iron.
Types of PVC edges
Features of designing corner cabinets
When designing a kitchen set with an L- or U-shaped arrangement, the issue of choosing the design of the corner module is relevant. The cabinets can be connected at an angle of 90 or 45 degrees. In the first case, the cost of the structure is lower, and in the second, it is possible to install a sink or hob.
Corner cabinet at 45 degrees
The main problem with 90-degree corner joints is the difficulty of installing the façades. Drawers and doors will create some interference, so the design of such a cabinet differs from the usual one.
Design of a corner cabinet with inserts
The design can be made more functional by special inserts that pull the drawers together and act as a façade. The width of the inserts is 7 cm, and the height corresponds to the height of the cabinet.
Placement of inserts
To install the facade, another insert 10 cm wide is inserted on the opposite side for fastening the hinges.
Cabinet with additional insert for door fastening
The corner module with a facade at 45 degrees has more impressive dimensions - with a tabletop width of 60 cm, its sides are 90 cm long.
Trapezoid under the sink
When designing such a cabinet, you should take into account the location of the upper and lower parts, which are located and fixed between the sidewalls, and not on top. This is due to ensuring correct installation of the façade and existing hinge designs.
Design of a corner cabinet with a 45 degree front
What to consider when designing a drawer
When designing drawers, you can use standard metaboxes (ready-made drawers) or design your own laminated chipboard drawers of the required size.
Metabox
The main element of a drawer is the guides, which can be roller or ball. The latter provide full opening, and therefore are more convenient and functional. When designing a drawer, it is necessary to take into account the width of the guide, which is 1.3 cm. With a cabinet width of 40 cm, the dimensions of the drawer will be 34.2 x 50-54 cm.
Drawer on roller guides
Dimensions and distances in kitchen ergonomics
When organizing the kitchen space, it is important to correctly calculate the size of the furniture and the distance between different zones and objects. Some ergonomic rules are universal for any kitchen, and some vary depending on your height and the number of household members.
Optimal distances
To make cooking convenient, pay attention to the most important distances in the kitchen:
- From the car wash to other objects . Leave at least 45 cm of free space, because splashes are inevitable when washing vegetables and fruits or dishes.
- On both sides of the hob . Move 30-45 cm away from the stove and do not place anything in this place: it will constantly heat up and become dirty during cooking.
- From the countertop to the top row of cabinets . Install hanging modules at a height of 45 to 60 cm - the exact figure depends on your height.
Free opening
All kitchen cabinet doors should open easily and not collide with anything. To do this, it is important to leave enough free space in front of them.
Take a look at the diagram showing the minimum distances :
- at least 100 cm of free space in front of the module with the dishwasher
- In front of regular drawers, the headset is at least 90 cm ;
- Before washing - at least 100 cm ;
- In front of the oven - at least 110 cm .
In general, the optimal width of the space from the wall to the edge of the work area is about 170 cm .
Safety first
A gas or electric stove is a mandatory element of the work triangle, and at the same time it is the most “problematic” in terms of safety.
When organizing your kitchen space, it is very important to choose the right location for the hob:
- At least 45 cm from the window curtains so that the fabric does not touch the stove even in a gust of wind;
- Away from the entrance to the kitchen, so that there is no risk of accidentally touching hot dishes;
- At a distance of 35 cm or more from the refrigerator ;
- At a safe distance from the sink (minimum 50 cm).
The hob should not be close to a high cabinet or wall.
Comfort while cooking
If the height of the kitchen is not chosen correctly, your back will quickly get tired while working. Therefore, consider a convenient location for the tabletop - the standard height of 85 cm is not suitable for everyone. The working surface should be 10-15 cm below the waist line .
We advise you to choose the optimal height of the headset according to the following diagram:
- 75-80 cm – for height up to 150 cm;
- 85-90 cm – for height up to 174 cm;
- 95-100 cm – for height up to 186 cm;
- 105-110 cm – for height up to 210 cm.
Working surface height and other furniture parameters
When manufacturing a kitchen set according to your own dimensions, it is possible to comply with ergonomic requirements and take into account the anthropometric data of the kitchen owner when calculating the main parameters of furniture modules (height, depth). The main parameter that ensures functional and comfortable activity in the kitchen is the height of the working plane.
Recommendations for choosing the height of the work surface
Note! The height of the working surface should be the same for the entire set.
The anthropometry of men and women is different, so it is worth considering the gender of the kitchen owner
The average height of typical tabletops is 85 - 86 cm and is aimed at the average height of a woman - 164 cm. For taller people, the height of the tabletop is 90 cm. At the same time, 15-20 cm is the height of the support. You should also consider the following recommendations.
Table 5. Standard parameters
| Illustration | Description |
Parameter No. 1 | The maximum height at which wall cabinets and shelves can be located is 210 cm. |
Parameter No. 2 | The standard working surface depth is 60 cm and corresponds to the parameters of the stove and refrigerator. |
Parameter No. 3 | Comfortable and safe is the height of the top shelf of the wall cabinet not exceeding 190 cm. |
Parameter No. 4 | The pencil case has standard sizes from 210 to 240 cm. |
Parameter No. 5 | The standard depth of wall cabinets is 30 cm. |
Note! When making a kitchen set, corner, straight and end connecting and protective strips are used to connect individual elements of the countertop, which protect the joints from dirt and moisture.
Types of connecting strips
In small kitchens, small-sized household appliances are used, which saves space while maintaining the full functionality of the room.
Interior of a small kitchen
Rules for arranging furniture in the kitchen
What rules of kitchen ergonomics must be followed when arranging furniture:
- Leave plenty of space between any large furnishings (such as between a countertop and an island). With aisle widths of 110-120 cm, it will be convenient for two or three people to be in the kitchen.
- If there is a dining area in the kitchen, it should also be at least 1 meter from the worktop. Make sure that pulled out chairs do not block the passage. Ideally, the distance from the back of the chair to other kitchen furniture is at least 75 cm .
- If desired, the work surface can be made at different levels : for example, lower the stove a little, and, on the contrary, raise the sink 10-15 cm above the main countertop.
- The ergonomic arrangement of the kitchen in two rows or in the letter “P” suggests that between the parallel rows of cabinets there will be a free passage with a width of 120 cm .
Read on the topic: Choosing a straight sofa for the kitchen
Ergonomics of the dining area or dining room
The dining area in the kitchen can be a large or small table, a bar counter or an island. The ergonomics of a dining table and similar pieces of furniture have the following principles:
- For one person, an area of 60 cm wide and 40 cm deep is sufficient.
- There should be 20 cm of free space in the center of the dining table to accommodate decor, a plate of fruit or a decanter.
- The height of the dining table is 75 cm, the height of the bar counter is from 80 to 120 cm.
- It is recommended to leave at least 75 cm from the edge of the table to the nearest large furniture to accommodate an extended chair with a person.
- If there is a passage behind the seated person, a distance of 80-100 cm, up to 125 cm, is sufficient.
- A dining area with a sofa will require an area of 220 by 220 cm to comfortably accommodate 5 people. If there is a table with chairs, an area of 200 by 190 cm is sufficient.
- A round table with a diameter of 120 cm is enough for 4 people.
We distribute storage systems wisely
The kitchen stores food supplies, dishes, textiles and various utensils. Some you use regularly, while others need to be put away for long-term storage.
Proper kitchen ergonomics involves the following storage principles :
- The more often you use an item, the closer it should be to the work area.
- It's best to store everything in organized groups and choose a separate place for spices, cutlery, towels, groceries, etc.
- Vertical storage (like a filing cabinet) is much more convenient than traditional stacks. We store everything that can be turned over and arranged in rows this way.
- There is a lot of space inside the drawers of the headset, but it is important to streamline and organize it, otherwise there will be constant chaos there. Therefore, we actively use various trays, dividers, liners, hooks and other devices.
- Storage of food supplies in the kitchen is simplified by a pantry with shelves. You can allocate a high kitchen cabinet to the ceiling or a number of wall-mounted modules at the mezzanine level for a pantry.
Can I use a different height of the kitchen countertop?
Yes. A variable height of the kitchen countertop is desirable when the room will be used by people of different heights; here you need to pay special attention to the height of each of them. Thanks to a well-executed design of the room, the variable height of the kitchen countertop will look interesting.
Different countertop heights are also recommended in heavily used areas. For example, when using a countertop with a hob, you should pay attention to the additional height of the pots.
The nuances of lighting and the location of sockets in the kitchen
To make the kitchen comfortable for cooking and for family dinners or relaxation, thoughtful multi-level lighting is important. One chandelier will not be enough.
Ideally, several lighting fixtures of different types are required:
- Large ceiling lamps . There can be only one chandelier in the kitchen, but it is better to hang separate lamps above the dining table and above the food preparation area. This will help visually zone the space.
- Spot lighting in the work area . It is absolutely necessary, because cooking in the twilight is inconvenient and dangerous. You can attach an LED strip along the entire length of the apron or install small lamps above the sink, stove, or countertop.
- Decorative lamps that fit into the concept of your kitchen. They don't illuminate as much as they create atmosphere.
And one more important point - sockets . There are a lot of appliances in the kitchen, and separate power points are needed for each appliance: from the dishwasher to the kettle. Count how many appliances you use in your home, and add a couple of extra outlets to this number.
NB! Sockets can be located in the work area (for example, on the apron), along the bottom row of cabinets, and also next to the largest appliances - refrigerator, oven, dishwasher, hood.
Read on the topic: Rules for the location of sockets in the kitchen
Note for convenience and safety
- Prefer drawers to shelves; they are much more convenient and allow you to use storage space more efficiently.
- For corner cabinets, try to use carousel-type shelves so that space in the corner does not go to waste.
- The countertop lighting built into the bottom of the wall cabinet will make the cooking process much more comfortable and safe.
- For the lower row of upper cabinets, doors that open up 110 degrees or fold like blinds will be safer and more convenient.
- Place the stove away from the aisle, otherwise there is a significant risk of someone getting burned or accidentally knocking a frying pan or pot off the stove.
- Place all equipment that requires water closer to the riser: firstly, you won’t have to pull long pipes, which will save money, and secondly, it will reduce the water pressure inside them and help the dishwasher and washing machine last longer.
- The stove should not be placed next to the refrigerator, otherwise the latter will quickly fail due to attempts to equalize the temperature.
Photos: furnishhome.ru, zonakuhni.ru, nanobuffet.com
Add to favorites13
- Tags
- ergonomics
- layout
ergonomics, layout
Don't forget about safety
Kitchen ergonomics implies not only convenience, but also safety. In this regard, here are some tips :
- It is better if the top row of cabinets is narrower than the bottom row, so that there is no risk of hitting your head while cooking. This principle is implemented, for example, in the WINSDOR kitchen produced by the Eggersmann factory.
- If the kitchen has high modules up to the ceiling or mezzanine, you should buy a stable stepladder in advance. Otherwise, you will have to stand on ordinary chairs, and this is unsafe. Sockets should be located so that you always have access to the plug, and you can quickly disconnect any device from the network.
- Place sockets no closer than 30 cm from the sink and hob so that splashes of grease and water do not lead to an emergency.
Work triangle
For the first time, the concept of a working triangle was used by an architect named Neufert from Germany to ensure a high level of kitchen ergonomics. The optimization concerned three main centers: the sink, hob and refrigerator. Each of the blocks must be at the “top of the triangle” along which the hostess moves. Unfortunately, it is not always possible to implement this rule due to non-standard or too small dimensions of the kitchen, combination with the dining room.
- Washing. Main active center. This is where food is prepared, cutlery and utensils are washed, and water is collected. Therefore, this block must be located in the center and always be accessible. A dryer is placed nearby. You should avoid massive cabinets and drawers, as such modules will only interfere with work.
- Cooking surface. Regardless of the type, it should be within reach of the sink, but no closer than 80 cm. In large kitchens, the optimal distance is 110-130 cm. A separate option is to move the sink to an island module.
- Refrigerator with freezer. This category also includes modules for food storage. It is advisable to place this zone in a corner so that there are no non-functional work areas. According to the triangle rule, the distance from the refrigerator to the sink is 1.8 m, to the stove - 1.2 m.
The parameters of the triangle may vary depending on the size of the kitchen and the chosen layout. The ergonomics of a small kitchen must be thought out to the smallest detail so that every area of the room is functional.
Kitchen surface - Requirements
When choosing a material, please note that it must meet the following characteristics:
- Tolerance of mechanical loads. To prevent impacts, cutting loads and household appliances from causing damage;
- Moisture and heat resistance;
- Tolerance to caustic and aggressive substances: soda, oil, acid;
- Resistant to detergents;
- Smooth and even coating;
- Beautiful appearance.
Stone kitchen surface
The wall panel is often finished with stone. This material has good heat resistance and reliability. But it has a corresponding price - after all, it is the most expensive material (for example, onyx, marble).
The main advantages of this material:
- Heat and moisture resistance;
- Environmental friendliness;
- Ultraviolet tolerance.
Despite its own cost, the product can crack if there is a sudden change in temperature (if the stone is natural). Wine stains remain on the surface, which can only be removed by sanding. Sanding will not affect the quality or appearance of the product in any way, so do not be afraid of it.
Glass kitchen surface
Glass is used to create a work area:
- Transparent;
- Tinted;
- Matte;
- Mirror;
- Colored.
Families who do not like standard options are offered glass with photo printing and backlighting.
But unfortunately, the glass surface of the tabletop has its own disadvantages - fingerprints, poor resistance to abrasives, and high price.
A glass tabletop looks completely unusual and creates a certain “fairy-tale” quality in the interior. This type is becoming more popular among buyers every day.
Kitchen countertop thickness
The thickness of the kitchen countertop affects its weight and strength. In serial production there are tabletops with a thickness of 27-40 mm . This is the standard size that we find in most ready-made furniture. Installing a standard thickness kitchen countertop can be a big advantage. This size makes it easy to install the hob and sink.
Standard sinks are suitable for installation on countertops whose thickness does not exceed 40 mm. Beyond this thickness, more specialized fasteners must be used, which will increase the cost of the entire repair.
The final thickness of a kitchen countertop obviously depends on the material from which it is made. Heavy stone countertops are resistant to mechanical damage, stress and bending. Their thickness ranges from 20 to 30 mm. In their case, there is no point in investing in greater thickness, which will unnecessarily increase costs. However, laminate worktops are less stable, so it is recommended that their thickness be at least 35 mm (optimally 38 mm).
Cheap countertops with a thickness of 27 - 32 mm are not very resistant to loads, so their lower part must be additionally strengthened. Unfortunately, even the best reinforcement does not guarantee complete load resistance. Therefore, thin laminate kitchen worktops must be installed evenly.

