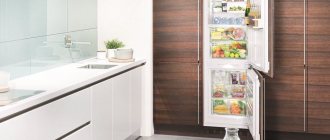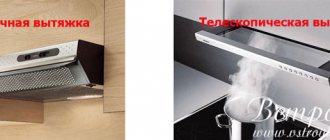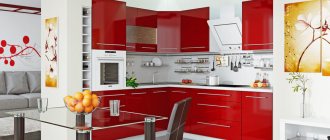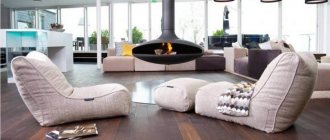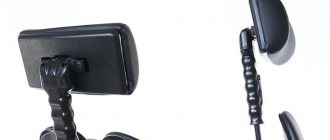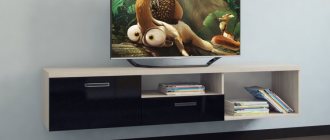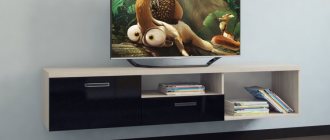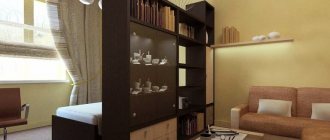<
>
Just a couple of decades ago, built-in appliances were considered a rather unusual, even exotic solution in the interior.
However, over time, it became widely used due to the ability to increase the space of a room and make its interior more stylish and harmonious. To install equipment, special furniture is used.
Built-in kitchen - features and benefits
A kitchen set with built-in appliances is a composition of several modules, some of which are designed specifically to accommodate household appliances.
These can be various appliances: washing machines and dishwashers, refrigerators, microwave ovens, hobs, ovens and even exhaust systems.
The advantages of cabinets for appliances include:
- saving useful space in the kitchen;
- convenience - household appliances can be arranged to best suit the needs of the home owners;
- high functionality - such cabinets can be used in several directions at once. For example, for embedding equipment and as a work surface;
- spectacular appearance and the ability to hide equipment that does not fit into the overall interior design.
Despite all the positive aspects, before purchasing furniture for appliances, consider the following features:
- the price of built-in appliances is usually higher than traditional ones;
- if you want to make a rearrangement, difficulties may arise with the transfer of communications;
- If the device fails completely, most likely it will have to be replaced along with the cabinet, since it is difficult to find equipment that exactly matches certain sizes of furniture.
Kitchen equipment
Most often, built-in kitchens are made to order, based on the parameters of the room, its design style and the customer’s preferences. Therefore, the choice of components must be approached responsibly.
It is advisable to order the entire kitchen from one manufacturer. In this case, there will be no problems with the fact that household appliances purchased separately do not fit the selected set in size or style. In addition, this will simplify repairs in the event of component failure.
Experts advise:
- Choose equipment that will be used regularly;
- Invite a professional measurer;
- Develop a project and discuss the details of the order together with the contractor;
- When choosing an open facade, select equipment of the same color scheme;
- For a small kitchen, choose a compact set.
Types of cabinets for built-in appliances by purpose
The design should be selected for a specific type of equipment. The most popular cabinets are for:
- hobs;
- ovens;
- dishwashers;
- refrigerators;
- exhaust systems.
Cabinet for embedding a hob
In a classic interior, the hob is part of the kitchen stove and is combined with an oven.
In a modern kitchen it can be built into a special cabinet in two ways:
- flush - in this case, the height of the panel and the tabletop are the same;
- raised - the panel rises slightly above the surface of the cabinet - no more than 2-4 mm.
For a built-in hob, a tabletop made of practical and heat-resistant material is suitable - chipboard, artificial stone or concrete.
Typical dimensions of lower cabinets under the hob are:
- height – 70-85 cm;
- depth – not less than 55 cm;
- width – 60-120 cm.
Pay attention to the thickness of the tabletop - for safety reasons it should be sufficient - from 30 to 50 mm.
Cabinets for built-in ovens
Typically, the oven is located under the hob. But not all housewives are comfortable with this option. Therefore, to build in an oven, both low floor structures and kitchen cabinets are used, in which the appliances can be installed at any convenient height.
The location of the oven furniture depends on the availability of an outlet. It is desirable that it be located away from the rear surface of the structure.
The standard dimensions of a kitchen cabinet for an oven are as follows:
- height – from 80 to 180 cm (pencil cases);
- depth – not less than 55 cm;
- width – 60-90 cm.
When purchasing an oven, pay attention to how tightly its doors fit to the body. If there is a gap, hot air can damage the facade of the furniture.
Cabinets for built-in dishwashers
The cabinet for the dishwasher should be positioned so that there is a connection point for communications behind its back wall or above it.
There are three options for embedding such technology:
- under the sink - that is, in the sink;
- in a separate closet. This is the most convenient and rational option;
- in a wall cabinet above the sink - suitable for lightweight structures designed for 5-6 sets of dishes.
The size of the cabinet for the dishwasher is usually from 40x60 to 60x100 cm.
Refrigerator cabinet
A built-in refrigerator is not only stylish, but also practical. Tall refrigerators are built into kitchen cabinets, and small structures are built under the countertop.
At the same time, the appliances can either be covered on top with a material similar to the panels of a kitchen unit, or remain in the factory design.
Typical dimensions of cabinets for refrigerators are:
- height – from 160 to 220 cm, for mini-models – 80-100 cm;
- depth – at least 50 cm;
- width – 40-60 cm.
Cabinet for built-in hood
Built-in hoods combine elegant appearance and high functionality.
The basis for their installation is usually the upper modules of the kitchen unit. At the same time, they must be at a height of no less than 65 cm from the stove. If it is gas, then it increases to 75 cm.
But there are also lift hoods located in the countertop directly behind the hob.
The dimensions of wall cabinets for hoods are:
- height - from 40 to 60 cm;
- depth – from 40 to 50 cm;
- width – from 40 to 100 cm.
Please note that the size of the hood itself should not be smaller than the size of the hob, otherwise ventilation will not be effective.
What does it look like in the interior?
Built-in kitchens come in different varieties and are used in absolutely any room. If you have a small room, a custom-made kitchen will ensure maximum use of space down to the millimeter. To do this, follow a few rules:
- Buy only the equipment you need.
- Order glossy facades in light colors.
- Use modern fittings that provide greater capacity.
The photo shows compact kitchen furniture in a niche
In terms of appearance, a custom kitchen will look best in modern styles.
- High tech. Prefer partially built-in technological appliances; the design of such a built-in kitchen looks like it’s from the future.
- Minimalism. The fewer details the better. Hide all equipment behind the facades, creating a single outline.
- Loft. Play with texture: concrete countertops and sink, natural wood facades, red brick apron.
- Scandinavian. Select 1-2 details (for example, an unusual sink and hob) and highlight them in the interior; they will become a functional accent.
See photos of real projects in our gallery.
The photo shows an example of an interior in Provence style
Types of kitchen cabinet designs for built-in appliances
Modern furniture manufacturers offer many pieces of furniture for integrating appliances of various shapes and designs.
In order to correctly choose a kitchen cabinet for built-in appliances, you need to decide which appliances will be placed there and where they will be installed.
Kitchen cabinets for appliances come in three main types:
- bottom row cabinets;
- top row cabinets;
- pencil cases.
Bottom row cabinets for built-in appliances
Lower cabinets for built-in appliances are floor-mounted structures, the body of which is designed to accommodate a household appliance, and the upper surface is made in the form of a countertop.
They are suitable for installing almost any appliance: ovens, washing machines, dishwashers and mini-refrigerators.
There is another option for this design - cabinets for hobs. In them, on the contrary, the tabletop serves as a place to place equipment, and the body can be used as a storage system.
Upper wall cabinets for built-in appliances
The upper modules of the kitchen unit are mounted on the walls. They are used to install oversized and not too massive equipment. These are hoods, microwave ovens, steamers, multicookers.
It is important that the hanging structure is made of durable material and has strong fastenings.
Upper cabinets can be designed as:
- extractor module;
- closed design;
- open shelf for oversized equipment - for example, a microwave oven.
Cabinet-case for built-in kitchen appliances
The cabinet-pencil case is a structure whose height significantly exceeds its width. Most often it is used to build in a refrigerator.
But due to the fact that you can place equipment in it at any convenient height, it is also used to install other equipment - ovens, microwave ovens, steamers, multicookers, coffee machines and other appliances.
Using a cabinet-cabinet to install equipment at a medium height is ideal for people who, due to their physical characteristics, find it difficult to bend over.
The dimensions of standard cabinets for equipment are as follows:
- height - 150 - 220 cm;
- width - 40-50 cm;
- depth - 40 - 65 cm.
Advantages and disadvantages
There are pros and cons to a built-in kitchen. Let's take a closer look.
| pros | Minuses |
|
|
Rules for choosing the material for making kitchen cabinets for built-in appliances
In pursuit of functionality and stylish design, do not forget that the equipment built into the furniture must be, first and foremost, safe.
Therefore, when purchasing furniture, make sure that it meets the following requirements:
- cabinets must be made of heat-resistant material that is not prone to instant fire;
- the material itself, as well as its coating, is not allowed to contain toxic synthetic compounds - when heated, their vapors can cause serious poisoning;
- all surfaces of the product must be smooth and the support must be stable, otherwise the structure will not withstand the vibrations of the equipment;
- furniture should not be tightly locked; its design must have ventilation holes for equipment.
The following materials are used to produce modules for integrating household appliances:
- Chipboard is the cheapest option. Chipboard is produced by processing sawmill waste. Since formaldehyde resins are used for gluing the substance, furniture made from this material must have a thermal protective coating that prevents their ignition and evaporation of harmful vapors;
- MDF is a more environmentally friendly and functional material. Products made from it will last much longer, they are not afraid of moisture and are not subject to deformation under the influence of high temperatures;
- natural wood is used extremely rarely for the production of furniture for appliances, is expensive and requires special processing.
Fiberboard can be used for the manufacture of rear walls and bent façade elements.
If you doubt the quality and safety of the material, ask the seller to present a certificate. If it is absent, it is better to refuse the purchase.
If you choose a cabinet with a tabletop, pay attention to its material. Artificial stone and laminated chipboard have the best performance properties.
Products made from natural wood or stone are too heavy, so they are practically not used for furniture for appliances,
What it is
I’ll say right away that it’s unlikely that you’ll be able to design and install such a kitchen solution yourself.
A built-in kitchen is a modern solution that allows you to achieve maximum ergonomics of space, give the appearance of a living space, but at the same time fit all the necessary components for cooking. This is achieved through the integration of household appliances and more.
The main feature is that during the design, all corners, window sills, location of pipes, communications, windows, etc. are taken into account. Also, the equipment is not a free-standing element, but is built into the furniture itself.
Types of kitchen facades for built-in appliances and their features
It is important not only to wisely choose a kitchen cabinet for built-in appliances in terms of its design, but also to think about how it will fit into the overall interior design.
The external attractiveness of built-in appliances depends on the facade of the furniture - its front part.
He can be:
- open – the front part of the device remains fully visible;
- closed - the equipment is masked by a door.
The closed facade can be attached to the cabinet body - this option is suitable if you need to disguise equipment with a non-standard door. For example, a washing machine. Or it can be connected to the facade of the device itself - then its front part itself looks like an ordinary furniture facade.
Please note that to implement the latter method, the design of the equipment must provide for the possibility of attaching a decorative facade to it.
To finish the front panels of kitchen furniture use:
- laminated surfaces - it can be chipboard, MDF, plywood. They are quite practical - they are not afraid of scratches and household chemicals;
- heat-resistant glass - elements made from this material look stylish and modern;
- veneer - used for finishing furniture “like wood”, but due to its impracticality it is mainly suitable for upper kitchen cabinets;
- plastic – allows you to create a bright interior, does not fade in the sun and does not require special care;
- metal – stainless steel inserts refresh the kitchen interior.
How to choose?
In order not to make a mistake when designing a built-in kitchen, designers advise first selecting built-in appliances and then ordering cabinets.
When choosing electrical appliances, you need to take into account everything that may be needed. From the largest to the smallest and, at first glance, invisible. It can be built-in either a refrigerator, a mixer or a multicooker. You have to decide not only the number of elements, but also the dimensions: how many burners should the stove have, what size is the refrigerator, how wide is the dishwasher?
There are two types of placement of built-in appliances in a built-in kitchen, they are both interesting: fully built-in or partially built-in.
- In the first case, the devices are hidden behind the facades. This interior looks seamless, minimalistic. And guests will not see what is hidden behind the doors.
- With partial installation, additional elements are located in cabinets, on shelves or in the work area. Take care of the appearance of the appliances, their harmonious combination with each other and the kitchen. It is best to purchase household appliances from one manufacturer from one series.
Don't forget about the storage system: it should be spacious and convenient. When ordering a built-in kitchen, do not skimp on fittings: carousels for a corner cabinet, roll-out baskets, and additional drawers will not hurt. Decide how much and what you will store, and the designer will select suitable ideas.
An equally important element is the sink. It should be roomy if you don't have a dishwasher. Or, conversely, compact, if an automatic assistant is provided.
The photo shows the design of a corner kitchen with pencil cases
Photos of kitchen sets with built-in appliances
<
>
A kitchen with built-in appliances is no longer a luxury.
A huge selection of furniture sets and separate designs for integrating household appliances will allow the housewife not only to equip the kitchen with maximum comfort, but also to bring original design ideas and solutions to life. Buy putty in Krasnodar at low prices with delivery.



