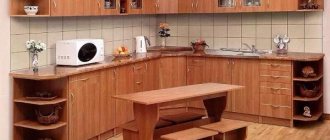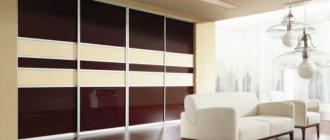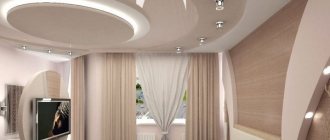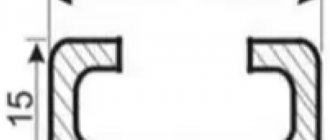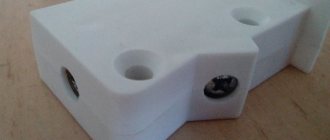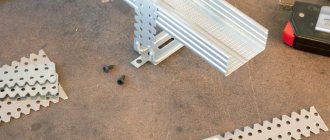How to hang kitchen cabinets on the wall is a question that worries those who do the renovation themselves. In fact, installing kitchen furniture is a simple task that even an inexperienced craftsman can handle if he has the necessary tools.
However, this applies only to the simplest fasteners (corners, furniture hinges). Currently, many other types of furniture fittings have appeared, which we will consider in more detail.
It should be remembered that improper installation can lead to wall cabinets falling, and this, in turn, poses a danger to the health of household members and the safety of the repair. Therefore, we recommend that you act without haste and follow the instructions so that everything works out.
How to Hang Kitchen Cabinets on the Wall
Requirements for kitchen furniture
When deciding on the location of cabinets in the kitchen, you need to consider the following nuances:
- wall cabinets should be located at such a distance from the floor that residents have free access to any kitchen utensils;
- they should not cover the ventilation openings or interfere with the location of other kitchen items - for example, a refrigerator, and it is worth thinking about proper placement in advance.
- all fastenings must be as reliable as possible, because some cabinets are designed for heavy loads, and kitchen utensils sometimes weigh a lot.
All wall cabinets should be securely secured to prevent them from collapsing.
Selecting fasteners and preparing walls
Before you begin the process of installing cabinets, you will need to decide on the type of fittings that will be used during the work. After all, factory-made furniture does not have any special hanging hooks or other devices, because it is assumed that the installation will be done by qualified craftsmen.
Table 1. Types of fastenings
| View, illustration | Description |
| Rail | This is one of the most popular and modern mounts. It consists of the following components: a mounting plate in the form of a metal strip and a canopy in a plastic case, which has a hook for attaching to the rail. The bar can be of various lengths (up to three meters). It is attached to the wall using dowels and screws at a certain distance from the floor. Canopies are installed in the interior of the structure so that the hooks protrude beyond the wall. The hangers provide the ability to adjust the position of the hooks. Fittings of this type have the following features:
|
| Furniture hanger | This is the most common fittings, which has been known to everyone since the times of the USSR. It is a type of metal plate with holes for screws. The hardware is attached to the cabinet back or side and then hung on an anchor in the wall. Features of fastenings of this type:
|
| Ikea mount | This type of fittings has appeared quite recently; it is used in almost all cabinets from Ikea. The fittings have the form of a corner, which is attached to the side of the cabinet from the inside, and its other part with a voluminous round slot for installation is located in the hole in the back wall. Next, markings are placed on the wall and a screw is screwed in, after which the cabinet is hung on it. When the screw head goes through the hole, you will need to attach a plastic attachment to it. Thus, the cabinet is securely attached to the wall. Its location can be adjusted as far as the slot in the corner allows. |
| Hanging corner | This method of installing wall cabinets has been known for many years - our grandparents’ furniture was attached to such corners. It is worth noting that hanging corners are the same furniture hinges, only in a bent form. Their main difference is that they can be fixed to horizontal walls through slots. This system is reliable, and the suspension can be adjusted if desired. |
Preparing uneven walls
Wall cabinets can cover any surface defects, and sometimes they don’t even have wallpaper behind them. In some situations, preparing walls before installing cabinets is not necessary, but professional craftsmen still recommend not skipping this step - sometimes unevenness is so noticeable that it becomes impossible to perform a high-quality installation.
If the wall is wavy, you can’t hang cabinets on it
The process of further work will depend on the degree of deformation of the walls. Most often, preparation is needed for “bare” surfaces where there is no layer of plaster, but this happens very rarely, because all pieces of furniture are usually transported after finishing work is completed.
The most common method of finishing walls is called beacon plaster. It is suitable for any brick, cinder block, concrete floors. The technology is as follows:
- First of all, the wall is thoroughly sanded to remove any build-up of mortar.
- Next, a primer is applied to the surface in several layers, each layer being dried.
- Next, beacons are installed on the walls. They are a type of metal or plastic slats. They are fixed with plaster. To begin with, two longitudinal strips are placed, and ropes are stretched between them, and the rest of the beacons are already secured along them.
In the process of fixing beacons, a building level is used
- Next, they begin to apply a solution on top of these beacons on the wall, and then level it.
- Typically, metal beacons are removed from the walls after a few hours, when the solution has hardened a little. The remaining holes can be plastered. At the same time, plastic beacons are often left in the walls.
This is what the whole process of finishing walls with beacons looks like
If there is already an (albeit uneven) layer of plaster on the wall, then such work is not worth doing. It will be enough to level the surface using finishing plaster.
Important point! Despite the fact that the technology of wall finishing may seem simple, it has some important nuances that not every beginner can understand. Therefore, if you doubt your skills, it is better to turn to professional craftsmen.
Wall decoration is a rather painstaking job that requires care.
If you don’t want to putty the wall and lay tiles, there is another interesting way to prepare the surface for hanging cabinets. To test the method in action, you will need to screw two wooden planks to the wall in a horizontal position.
These wooden planks will serve as tires on which the fittings are attached. Thus, all hanging parts of the furniture do not come into contact with the walls, but are supported by slats.
The only negative is that you have to install a solid apron on the same slats, which is located between the wall and floor cabinets, otherwise an unsightly gap will be visible.
Using wooden planks you can hide various wall irregularities
Furniture #10. Dear Customer. And I don’t know what’s next.
With kitchen sets there were problems not only with delivery. A lot of interesting things happened during assembly.
An ordinary apartment, a little more than 150 sq.m., half on one floor, the other half on the floor above, connected by an internal staircase. Such an ordinary two-story apartment.
Without much controversy, we ordered a set 6-7 meters long and priced accordingly. Good built-in technology. Everything arrived complete and on time. The owner really asked for it to be delivered faster, since his wife was in her 9th month and was about to give birth. And they would not want the work to be carried out after the birth of the child.
Our office accommodated us, found a “hole” in the schedule, and set it for the very next day. We arrive, deliver, pick up, and assemble. The owner does not sign the deed. I'm going to investigate, the same day in the evening after work. Remember about “circumstances”?
What is the headset on? That's right, on the floor. I check the floor. B-i-ingo! The slope, and what a slope, almost 12 cm over 6 meters of length. The steel ball, placed on the floor, immediately rolled towards the radiator.
Formally, we did our job perfectly. But it’s impossible to use. An adult woman will not provide a stool to rinse the cups in the sink.
There is a lot of work: dismantling, installation, adjustment, finishing the tile “apron” to a new level, moving sockets (planned, but then abandoned). And the Customer is understanding and agrees to additional expenses, as long as his wife feels good.
We agreed on a date, we are getting ready to leave, the owner calls. "Circumstances". He took his wife to the maternity hospital. He asks: can we do it in 3 days? Or in six months. And it only took us three days to assemble. And still do the dismantling. I talked to the assemblers and decided to do it. I added a couple more knowledgeable people to the team, and everything was ready for the owner’s discharge from the maternity hospital.
I don’t know what the future fate of the set and apartment will be. But sloping floors and ceilings in new buildings, when I started working in housing and communal services, no longer surprised me.
Installation of cabinets: stages of work
After completing the preparation of surfaces, it is necessary to proceed to the stages of installation of structures. First, we need to apply markings at the optimal height.
Choosing the height of the cabinets
According to the standard, many manufacturers recommend leaving a distance from the table to the beginning of the top cabinet of about 45 centimeters. At the same time, many repairmen and designers consider this arrangement to be incorrect, and call another, the most optimal distance - 50-60 centimeters.
In fact, there is no single rule - cabinets must be installed in such a way that a person can easily reach the highest shelf. Since the height of all people is significantly different, during installation you need to do the following: raise your hands up and mark on the wall the point where your fingers end - the top cabinet will begin from this point and this calculation will allow you to have free access to all other shelves.
Calculations must be carried out based on your height and the growth of other family members
There are also general principles for installing upper cabinets depending on the height of the residents. If the average height of household members is up to 160-165 centimeters, then the cabinet is installed at a distance of approximately 175 centimeters. If you are taller than 170 centimeters, the top shelf should be located at a height of about 185 centimeters. In some cases, cabinets are installed even at a distance of two meters from the floor.
When determining the exact height, it is necessary to calculate the distance from the floor to the highest shelf
Marking
The exact marking height will vary depending on the type of fittings chosen. However, the principle of performing the work will be identical in all cases:
- After you calculate the exact location of the cabinet, you will need to draw a transverse line along the entire surface.
- If the headset is located at a corner, you will have to start from the corner. If the cabinets are located in one line in the middle, then marks should be left from the beginning of the outer cabinet.
- During the process, you must use a measuring tape and a water level. First you will need to place one point, and then determine the location of the second using a level.
A water level is a convenient but cheap tool that allows you to make markings on the wall in the best way.
After determining the location of the points, they will need to be connected to each other to get a line. For such purposes, you can use a ruler or any flat bar.
Important point! The most technologically advanced and accurate tool is a laser level. Thanks to this device, you can quickly apply markings, which is why experienced furniture makers prefer to use it. The only drawback is that such a tool is too expensive compared to other analogues.
Tools
During the work you do not have to use a large number of tools. The main thing is to prepare an electric drill with an impact mechanism, or it is better to immediately purchase a hammer drill. In addition, we will need the following:
- measuring tape;
- water level;
- hammer;
- screwdriver;
- screwdriver;
- a simple pencil;
- square;
- knife;
- metal knife.
It is necessary to prepare all the tools in advance
The instructions are very clear: after three glasses of wine, the cabinet will assemble itself
I remembered another story with a “difficult” client. The photographs, unfortunately, have not survived. I will write in as much detail as possible, and where I can I will illustrate with photographs from the network.
I don’t encourage anyone to do anything. Simple: assess your capabilities correctly.
One of the most complex products that we had on sale, of course, were kitchen sets with built-in appliances. If the assembly of sofas, beds and office tables often required nothing but hands, then the assembly (we often used the term “built”) of a kitchen set involved heads from the designer to the technical director.
A young man contacted us with an order for a rather large and complex set. When asked about assembly by our own means, he refused. Like, we charge dearly. He is in no hurry and will assemble the set himself, taking his time.
Shortly before delivery, on the day when he came to pay the rest of the money for the headset, I managed to meet with him and talk. But in response to my offer to give at least a brief briefing, I was sent, albeit in a rather polite manner.
Okay. Less headache for us. We'll deliver and forget.
Since there was no option to correct even the slightest defects by the assemblers, I had to go to the headset for delivery. They brought it and picked it up. In the apartment, each part was unpacked, inspected from all sides, and packed back, since the frames of the cabinets and hanging cabinets arrived assembled, and the location of each cabinet was indicated on the packaging. The owner of the headset again refused the proposed consultation. Signed the Acts. And he was left to fight alone with a whole horde of cabinets, countertops, fittings and appliances. And soon he informed us of his defeat in this battle.
I ordered something similar to the one shown in the picture. Drawers, opening doors, stained glass doors, built-in refrigerator, large corner sink, built-in electric stove. And, please note, the facades are not symmetrical.
If you have ever ordered a kitchen, you have seen that most manufacturers offer facades that have no concept of top and bottom. They are the same.
And the facade can be hung upside down so that no one will notice it.
So, our hero managed to make almost all possible mistakes.
Approximately 3-4 months after delivery of the furniture to him, we receive a pre-trial claim with a complaint about the quality of the furniture, which lists all the observed violations of the quality of the kitchen set.
I had to go to his home and, in the presence of his representative, sort out the claim, as they say, “point by point,” especially noting that there was simply no factory or our defect in each part of the claim.
A short explanation for non-specialists; specialists can skip it.
Facades, especially expensive ones, are usually delivered not only undrilled, but not even marked. So, assemblers can install the hinges as required by the project. Typically, hinges are installed at the same height from the top and bottom of the facade on all facades of the set. That is, it is possible to hang a door from one cabinet with a width of 600 mm on another cabinet of the same width, changing the hinge from left to right. Or swap blank and stained glass facades.
We talked and agreed to additionally install new facades to replace the damaged ones, of course, for a fee.
And again, this is not the end yet.
The next gem: he wanted to “correct” our designer. And he placed a cabinet with drawers in the corner. At right angles with the second part of the headset. And the drawers opened only after opening the adjacent cabinet.
To be honest, I still don’t understand how he made the cabinet open. It had to rest against the fronts of the drawers. Here we agreed to disassemble and completely reassemble the lower part of the headset.
Moreover, the tabletop also had to be changed. Because he marked out the seats simply and at the same time very original.
As you can see in the picture, the installation opening is smaller than the size of the hob. He simply laid the hob face down on the countertop, traced it with a pencil and cut it out. It was only during installation that I realized that there was nothing to support the hob.
He did the same with the sink. It was something like this.
He also had to completely change the tabletop.
He also did some tricky things with connecting the lamps and the hood. But this, compared to everything else, was already a trifle.
And, yes, the purpose of furniture ties and the adjustment of legs remained unknown to him.
As a result, we disassembled and reassembled the set.
About a third of the facades were replaced (the old ones remained as a bonus from the owner, maybe he adapted them somewhere at the dacha).
Reinstalled all built-in equipment.
We reconnected the lamps and the hood.
And all this was paid for by the “thrifty” owner.
You can say that now the whole process is online. Agree. But this happened in the early 2000s, when the Internet was not yet in every family. And there was much less useful information there.
Installation of upper cabinets
There are two main ways to attach cabinets to the wall. The first - using various hinges, corners, branded Ikea fasteners, the second - using a metal strip and hinge.
The easy way: step-by-step instructions
Step one: we need to place the fasteners on the cabinet wall and mark the location of the screw. Thus, if the loop is attached to self-tapping screws, then it is necessary to prepare holes of the appropriate size for them. If you use confirmants, you will need to purchase a special set of drills.
First we outline the location of the fasteners
Step two: now we need to secure the hinges to the cabinet wall. Upon completion of installation of all hinges, you should check their correct location. In addition, it is necessary to measure the space between the fittings. Too massive structures are hung on screws with a cross-section of about 10 millimeters. Small cabinets can be secured with hooks. It is worth noting that if you use large screws, you must first drill holes for them, hang the cabinet, and only then tighten the fastening.
Self-tapping screws for fixing hinges to the sides are 5 centimeters long
Step three: under the small hooks you only need to hammer plastic dowels into the wall and then insert them there. Only then can you hang the cabinet.
Self-tapping screw in the form of a hook
Installation using a mounting strip: step-by-step instructions
This is a universal way to install wall cabinets, in which it is difficult to make a mistake. That is why this mount is very popular among both experienced craftsmen and beginners. Before starting the installation, we will need to detach the back wall of the cabinet. Anyone can handle such actions, because usually it is a thin sheet with small nails.
Step one: secure the hitch. Attach the canopies to the corners of the cabinets, leaving a gap of a few millimeters. If you align it to the wall, then when installing furniture there will be an unsightly gap between the rail and the cabinet. In the case of too massive structures, the planks are screwed through the holes with studs and bolts. In the case of weightless cabinets, self-tapping screws will be sufficient.
Be sure to leave an indent
Step two: make a hole in the fiberboard. After installing the awnings, it is necessary to make openings for them in the rear wall. The size of this hole will be 3.2x5.5 centimeters, so it will be possible to return the back wall to the main frame.
Important point! Some inexperienced craftsmen believe that fiberboard is a very thin material that can be cut with an ordinary knife, but this is not entirely true. In order to make the most even opening, it is recommended to use a metal knife.
Carefully cut a hole in the wall
Step three: make markings for installing the bar. The upper edge of the mounting strip should be 3-5 centimeters below the top plane of the structure. Now we need to mark and draw a horizontal line.
We mark the place of fastening of the rail
Step four: cut the desired length of the strip. According to the standard, the length of the slats is on average 200 centimeters. In order to use only a certain length, we do not need to use metal scissors, because the bar already has break lines.
It is necessary to place the bar on a flat surface so that the edge remains suspended and break off, as shown in the image
Step five: make a hole in the wall. Now you need to make holes in the ceiling, and they already exist in the plank. If the wall is brick, then the gap between the fastenings should be about 3.5-4 centimeters. In a foam block wall, the gap between fasteners is 15 centimeters. In the case of drywall, the gap will be 10 centimeters.
A hammer drill will be used during the work process.
Step six: secure the rail.
It is screwed to the wall using large self-tapping screws for plastic dowels
Step seven: install the cabinet.
The last step is to hook the canopy hooks to the edges of the mounting strip
The canopy is adjustable if necessary. To do this, you only need to use a screwdriver.
Canopy adjustment method
Video - Installing cabinets on mounting rails
Fastening techniques
Let's start with the fact that fastening methods entirely depend on the parameters of the object being hung (dimensions, weight), and based on the data obtained, you can get an answer to the question - is it possible to hang kitchen cabinets on drywall.
Professional techniques
- The most popular and accessible method even for beginners is to attach kitchen cabinets to plasterboard using butterfly dowels and special plasterboard dowels.
When attaching cabinets to the so-called “butterflies”, you need to make holes in the wall and then install the fasteners. When screwing a self-tapping screw into a “butterfly”, the tendrils of this type of dowel spread in different directions and tightly press the installed fastener to the surface of the gypsum board.
Operating principle of the butterfly dowel
If the cabinet is mounted on special dowels, use a screwdriver to screw the dowel into the cavity of the material and only then screw in the fastening bolt (screw). This method allows you to fasten only lightweight structures whose weight with all contents does not exceed 5 kg.
dowel nail; 2. snail dowel; 3. butterfly dowel;
- The second method is to attach kitchen cabinets to drywall using mounting strips. The main feature of this fastening technology is that the mounting strips are attached to a sheet of drywall, and not to the suspended structure. The strips are fixed in several places (both to the gypsum board and to the metal profile located under the drywall). Fixation is done with self-tapping screws.
Mounting rails for wall cabinets
After completing the installation work, you can hang a cabinet on such slats, the weight of which when fully equipped will not exceed 15 kg. But this method has one significant drawback - the use of unaesthetic fasteners that are unlikely to decorate your kitchen.
If you need to hang bulkier and heavier cabinets on the wall, there are other secure mounting options that will help you do the job yourself:
Extended anchor bolts can be used as fasteners - such fasteners will allow you to attach bulky kitchen cabinets and even household appliances to the wall.
In order to secure them, you should drill deep holes with a hammer drill through the drywall at the very base. We insert anchor bolts into the resulting holes and clamp them there using ordinary wrenches.
This method of fastening is relevant only if there are base walls (this fastening option is not applicable for a plasterboard partition);
Anchor Bolt Installation
The price of mortgages is zero - they can easily be made from leftover building materials.
Unconventional fastening methods
- Thus, a heavy kitchen cabinet suspended on a plasterboard wall can be additionally secured to the ceiling using decorative cables;
Hole in the shelf for the cable
- As additional elements for fastening kitchen cabinets, experts often use decorative chrome-plated tubes - they are screwed to the floor and installed in the form of a frame, which bears the weight of the suspended structure;
In order for the hanging cabinets to be mounted as efficiently and productively as possible, several recommendations must be followed:
- Use only those fasteners that have a quality certificate and meet aesthetic standards;
- When marking fastening points, you must use a building level, and not do the work by eye - correct marking will allow you to evenly distribute the load on all fastening points.
If you follow all the instructions and recommendations described above, then you will probably end up with a reliable fastening system that will quietly serve until the next repair.
In addition to cabinets, the presented techniques allow you to attach any other hanging accessories and attributes to the walls (hoods, air conditioners, cornices, curtains and paintings). All of the above work can be carried out without problems by beginners, without the involvement of expensive specialists.
Shelf on plasterboard for various accessories
How to hang a cabinet on a plasterboard wall and other complex floors?
The “complex” group of materials includes cinder blocks, foam blocks, and drywall. The last one is considered the most difficult, so we will look at it in detail.
Of course, it will be much easier to install if there is a small plasterboard structure on the main wall. Thus, we can fix the fasteners by drilling through this box. It turns out that the presence of drywall does not play a special role here, because all fastenings will be installed using studs to the main wall.
It is much more difficult to install if it is an empty plasterboard wall with the finishing already completed. In this case, we will have to find the location of the metal frame parts and attach the fastening bar to them.
Fastenings for plasterboard frame
Important point! Any, even the strongest drywall will definitely not be able to withstand the weight of the cabinet, so you shouldn’t even try to install any structures just on the panel itself.
With ceilings made of foam blocks and cinder blocks, everything is much easier - they are very durable and can easily withstand the cabinet. Only in this case will it be necessary to use special screws during the installation process. They are inserted into the wall according to the standard principle, through a prepared hole.
The screws look like this
Despite the fact that cinder blocks themselves are very strong, they are empty inside. Therefore, it is better to use special long screws here.
Screws for multi-chamber units
If there is only empty space inside the block, you will need to make a through fastening with studs. However, it is not recommended to install too massive products on such floors.
Recommendations
- For walls with a thickness of 100÷120mm, attach the upper part of the pencil case frame to the wall through external metal plates (not included in the kit).
- Make sure that the pencil case is installed in the center of the opening to allow an even application of the plaster layer.
- If it is necessary to apply a layer of rough plaster more than 10mm, apply separate layers making sure that the previous layer is dry to avoid cracks. Make sure that the layer of plaster is the same on both sides of the pencil case.
Let's sum it up
You should not be afraid of installing kitchen cabinets yourself, because if you follow all the nuances of the instructions, it is impossible to make a mistake. The most important thing is to have free time, the necessary tools and an assistant who, if something happens, will hold the cabinet, hand you the necessary items, and look from the side to see if the furniture is hung evenly.
Buying a ready-made kitchen set today is not a problem. The industry offers consumers a huge selection of sets made from various materials - from cheap laminated OSB boards to expensive natural wood or artificial stone. But for several reasons, the purchased option cannot be considered optimal for everyone. In a special article we will look at how to make a kitchen set yourself, which designs are the most convenient and reliable.
Adviсe
When you select a sports wall, it is worth considering and studying all the nuances of the apartment (room). The ceiling height, for example, should be from 2 to 3 meters.
What type of flooring you have doesn't really matter. But very often the question arises: is it possible to install equipment on laminate flooring, will the wall spoil this coating? It is possible to install a wall bars on laminate flooring, but it is worth adding additional protection in the form of a carpet or linoleum.
Watch the installation master class in the video.
