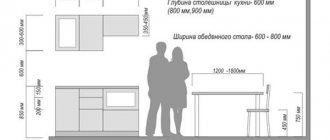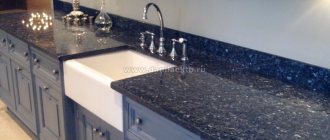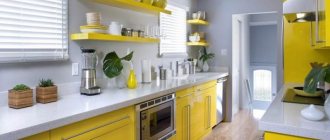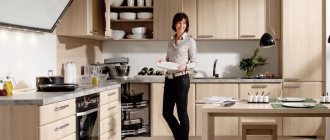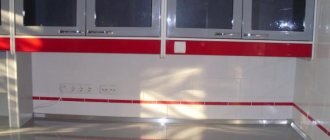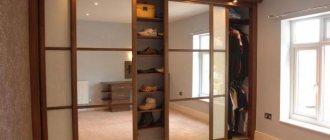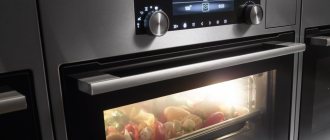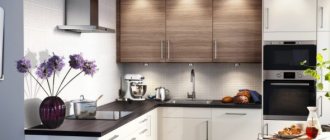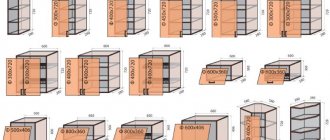6982 0 2
Vadim March 16, 2018
Regardless of the size of the kitchen, rational use of corners in it has always been a problem. In each individual case, this issue is resolved individually, but there are general laws that should be relied upon when planning or choosing such furniture. Let's look at 4 layout options for corner structures, and home craftsmen will get tips on how to assemble them yourself.
The rational use of corners in kitchen sets is considered an important planning point.
Cabinet sizes
In order to correctly calculate and select the dimensions of kitchen cabinets, you need to know some characteristics and dimensions of existing kitchen cabinets. If you have not been involved in this business, difficulties may obviously arise. First, you need to measure the room, calculate the area of the kitchen, measure the place where you plan to install the future kitchen set. It is recommended to first develop a rough design for the future kitchen. But in order to do this correctly and accurately, you must understand the height, width, length and correct location of modular furniture in space.
Many resort to the help of professionals, because specialists competent in this matter will be able to do everything as needed. A professional will go home alone, take the necessary measurements and select suitable designs. However, even in these cases you need to know some rules. An external person may not take into account important nuances: preferences for furniture (built-in or modular), the height of the owner, the design style of the future kitchen, and much more. For this reason, it is imperative to first study the rules for calculating kitchen furniture.
Bottom row
When installing cabinets in kitchens, it is worth knowing the parameters of the bottom row. The style of the kitchen does not matter at all: classic, loft or hi-tech.
The standard dimensions of the bottom row of the kitchen are usually the following:
- standard (total) height should be 85 cm;
- the height of the plinth or the height of the lower kitchen cabinets from the floor is 10 cm;
- The depth of the cabinets should be at least 46 cm. If there are drawers, then the drawer itself usually takes up 45 cm, and 1 remains on the back surface of the wall of the modular structure. The most popular depth measurements are from 56 to 58 cm;
- the standard depth or width of the tabletop can have three sizes: 60 cm, 90 cm and 1 meter and 20 cm;
- Tabletop thickness sizes are 28, 30 and 40 mm. This parameter determines the strength and cost of the furniture;
- The tabletop protrusion level is 30-50 mm on the front side and 50-100 mm on the back side of the furniture. If this reserve is taken into account, then in the future it will be possible to normally place electrical cables and pipes running along the surface of the wall;
- the size of the width of the facades is from 30 to 40 cm. Do not install furniture with a facade width of more than 90 cm, as this will cause serious inconvenience during the operation of the furniture;
- height indicators in the spaces of the internal shelves. These parameters usually range from 20 to 40 centimeters. But they are not considered mandatory; each consumer can choose the optimal sizes according to their wishes.
The parameters are closely related to each other, for this reason it is important to strictly observe the dimensions, this will help maintain the style and functionality of the kitchen. The height of the lower kitchen cabinets can be adjusted, for example, using swivel legs. If there is a tall piece of furniture, you can remove the legs from it, and if it is low, on the contrary, you can add legs to add height. But don’t forget about functionality; it is important that the modular kitchen looks organic. But the size of the cabinets depends on the countertop and its parameters.
It is worth considering the dimensions of the tabletop. Countertops of 60 cm are considered necessary. The depth of kitchen cabinets can be 46 cm. Do not make the countertop smaller than this size, because the kitchen area requires a large and comfortable work surface on which the necessary food preparation work can be carried out. With this surface size, you can easily select furniture for a sink, gas stove, or built-in appliances.
The 90 cm worktops are ideal for large kitchens. Base cabinets are typically 76cm deep, but worktops measuring 120cm or more are suitable for professional or loft-style kitchens. These large surfaces can be used to create an island in a room.
Upper modules
Considering the dimensions of wall-hung kitchen cabinets, it is also worth considering the parameters of the upper modules. This will greatly facilitate the task of choosing, as well as determining at what height to hang kitchen furniture. To ensure functionality and complete storage of dishes, food and other utensils in the kitchen, you need to carefully read the rules for calculating the dimensions of the upper modules. This will help you understand at what height to hang kitchen cabinets.
Wall cabinets usually have the following dimensions:
- the height of the wall blocks should be from 790 to 900 mm;
- The standard depth of wall cabinets is 300 mm. If the kitchen has a large work surface, then the depth will be equal to half of it;
- the distance indicator from the working area (apron area) is at least 450 mm. But this indicator can be adjusted for convenience according to growth parameters; it can reach 55-60 cm;
- the size of the width of facades with high upper cabinets must correspond to the parameters of the lower row;
- adjusting the distance from the equipment depends on its type: for a kitchen hood it is usually about 70-75 cm, for an electric stove, and for a gas stove - 75-80 cm;
- the permissible height of wall cabinets from floor to ceiling should be 210 cm. A tall cabinet can be larger, two meters and 50 cm.
Kitchens with the specified dimensions are the most optimal for kitchen spaces in typical multi-storey buildings. The main parameters that need to be taken into account are the size of the distance from the bottom row to the top shelves; they must be at least 450 mm. This will help you place all the necessary equipment, dishes and kitchen utensils with maximum convenience.
Corner models
In this room, corner models are often installed for storing dishes, utensils, and food in the kitchen. But for its installation to be successful, you should carefully consider the parameters of this type of furniture. The table below shows the exact calculation scheme for angular models.
| Name | Dimensions (in centimeters) |
| The height of the headset from the floor to the ceiling surface should be standard. | From 180 to 250 column cabinet will be the highest area of the unit (almost 250). |
| Depth of the upper and lower wall blocks. | 30-40 and 46-50 |
| Width of facades. This setting is usually standard, as for all types of kitchens. | From 30 to 40 |
| Tabletop thickness options. It is advisable to choose products of large thickness, especially for kitchen sinks. | 2, 3, 4 |
| The distance from the working surface can be adjusted independently. | It must be at least 46. |
But many professionals advise choosing the size of the corner kitchen according to your wishes, the main thing is that it is comfortable. Modern models from different manufacturers, for example, Belarusian kitchens ZOV, loft, provide maximum convenience and functionality.
Important parameters
To create a comfortable working area in the kitchen, the following indicators are taken into account:
- area of the room, its proportions;
- the height of the room and the height of the top row cabinets depend on it;
- number of household appliances;
- the user's height determines at what height to hang the upper kitchen cabinets;
- place of communications.
Types of corner kitchen cabinets, rules for choosing them
Depending on these parameters, the dimensions of the kitchen unit may vary:
- Height of lower furniture cabinets. The norm is 85 cm, designed for a person 160-170 cm tall and can be reduced or increased using the legs.
- The height of the upper walls from the floor. The minimum distance from their bottom edge to the table top is 45 cm. For people of average height, the optimal height of the apron is 60 cm. The bottom shelf of the top row should be at eye level of the user, and the top shelf should be accessible at arm's length. The upper edge of the module can reach 210–240 cm from the floor. The height of open hanging shelves is calculated using the same principle.
- Width of modules. Hinged doors larger than 50 cm are inconvenient to open, so cabinets measuring 90 cm in headphones are rarely used.
- Distance from lower kitchen cabinets to other cabinets. For free movement on the working surface, 90-120 cm is enough.
When installing a kitchen unit along the entire length of the wall, leave a gap of 10-15 cm, which is important for ease of use. For the same reason, its upper edge should not be close to the ceiling.
In what style is corner furniture appropriate?
Corner furniture is appropriate in almost any stylistic solution - from modern to classic options.
The style of corner cabinets can be completely different, the same goes for materials and colors.
Most often, such cabinet options are used in Provence, classic and minimalist styles. They save space and are a great way to create additional decor in the sink area. For example, an open corner wardrobe with filling looks good in a high-tech style.
Depth of wall kitchen cabinets
The standard depth of a wall cabinet is 30 cm - the body and fronts are 2 cm, which gives us 32 cm, in this case the useful depth is 28 cm. This is enough to accommodate even large plates, glasses, cups and food. This figure may increase or decrease.
Please note that by reducing the depth, we deprive ourselves of the possibility of installing a built-in hood, dish dryer or lifting system. Increasing this indicator will add weight to the set, and wall cabinets will be able to fit into the work area. So, if the height of the cabinets is standard, but the depth is increased, it is very likely that you will hit your head on the cabinets while working.
Optimal sizes of kitchen cabinets
Standard sizes of kitchen cabinets
Any size, both wall and floor, must be considered individually, as there are some differences. This is mainly about depth. Most cabinets are made in standard sizes. If you are of average height, the permissible height of floor furniture should be 85 cm. This value includes: foot - 10 cm, base - 72 cm, table top height - 3 cm. For tall women, the optimal height is 90 cm. Depth of wall cabinets - 35- 45 cm, lower ones - 70-90 cm.
The height of the front part of the wall cabinets is 70-90 cm. The length of the wall cabinets is identical to the length of the bottom ones. The distance from the bottom of the cabinets to the countertop should be 45 cm, this will create a comfortable environment for cooking. The height between the stove and the hood is 75 cm. The heights of the drawers in the kitchen are: small - 14 cm, medium - 28, large - 35 cm.
Typical design for arranging furniture in the kitchen
Standard dimensions for corner cabinets: their side walls are parallel to the kitchen walls and are 60 cm, the side walls adjacent to adjacent drawers are 31.5 cm. The width of the front door is 38 cm. The rear door is 16.5 cm.
Storage areas in kitchen cabinets, access to which should be free and convenient
Custom kitchen units are usually made in standard sizes. If everything is assembled correctly, a small kitchen will visually increase in size and look good. If you neglect the rules when measuring, the room will lose its attractiveness due to the accumulation of objects. By observing standard dimensions, you get an elegant and comfortable kitchen.
At what height from the countertop to hang cabinets depends on the height of the kitchen users and their wishes
Advantages
There are enough advantages of using corner cabinets in the kitchen:
- the usable area of the room increases;
- good capacity, multifunctionality;
- furniture sizes vary, so you can easily create an individual design;
- the facade can be decorated in different ways, for example, decor or glass;
- The kitchen set includes cabinets, some are wall-mounted, while others are floor-mounted;
- Such designs look beautiful, harmonious and stylish.
How to choose the right size
The size standard for kitchen cabinets is usually designed for typical kitchen areas. When choosing furniture, you must first measure your kitchen; it is important that the set can be neatly integrated into the room. But at the same time, the products should not interfere or cause inconvenience. If a kitchen column is installed, the pencil case should not clutter the room and be suitable in size and height. Of course, if furniture is selected for a loft kitchen, then there are no particular difficulties or restrictions in the choice, but for a small room choosing furniture products is much more difficult.
Height
The optimal height from the floor should be on average from 180 to 250 cm. The height of the bottom row should be selected based on height. On average it should be about 80-85cm. When choosing, evaluate the size of the products; they should match your height. If you hang wall cabinets above the established level, some difficulties may arise. It is important that there is a space of 46-50 cm between the tabletop of the lower row and the upper cabinets.
The total height of kitchen cabinets should not exceed 250 cm, otherwise the set simply will not fit in the room.
Depth
The depth of the cabinets is an important indicator that ensures complete storage of necessary items in the kitchen. The depth of standard products should be 30-40 cm, the depth 50 cm. If desired, you can use a kitchen cabinet of greater depth, the main thing is that it does not clutter the room.
Width
Width standards are usually used in the manufacture of kitchen furniture; for this reason, there are no particular difficulties in calculating this parameter. However, you should first familiarize yourself with the detailed details:
- width size of single-leaf structures from 300 to 500 mm;
- the width of double-leaf products varies from 600 to 1000 mm;
- The width of corner structures is usually made from 900 mm. But the width of the facades is calculated using the geometric formula of isosceles triangles: it is equal to 130 centimeters;
- the width parameters of the upper cabinets depend on the lower row: on average they range from 30 to 100 cm;
- The width of the facades of the upper corner structures is 85 cm.
Useful tips and tricks
By carefully approaching the design of the furniture, it is not difficult to get the kitchen of your dreams, even in a small area.
- When creating a corner kitchen layout, evaluate your own strengths and capabilities.
- Be careful when measuring walls, openings and other components of your room. When creating a layout, take into account all the features;
- Do not neglect the help and advice of specialists, especially when installing household appliances;
- Calculate your budget wisely, make a full calculation of all costs;
- When creating a diagram of a corner kitchen, attach ready-made sketches of standard layouts to it;
- Use programs to develop a layout;
- When choosing equipment and furniture, consult with other people and compare several companies. Everyone has different price ranges, quality and style of products. Pay attention to durability and wear resistance.
The kitchen is the place where you have lunch, prepare food and get together every day. Therefore, it must combine convenience, style and coziness.
Read the basic rules and stick to them, then the installation will go without any problems. Be sure to look at the tips, photos, and sketches of the designers. It is especially important to make the kitchen set not only beautiful, but also functional.
Typical dimensions of kitchen upper cabinets
Wall kitchen cabinets are needed for storing small kitchen utensils, dishes, appliances, cutlery and small containers with bulk products. For a long time, there was a single standard size for the height of modules - 0.72 meters. At the moment, the height of wall cabinets is very different, and it all depends on the overall design idea and the wishes of both spacious and external design. But the depth and width of kitchen cabinets are designed to integrate sealing systems (bottle holder, dish drainer, etc.) as well as built-in appliances (microwave, microwave and range hood).
Wall cabinets with built-in drying
To install a dish dryer in a module above the sink, you must follow the standard dimensions. So, you can buy a built-in heated towel rail with a width of 0.3, 0.4, 0.45, 0.5, 0.6, 0.8 and 0.9 meters. In this case, the depth of cabinets for drying walls must be at least 0.28 meters. Choose a cabinet height to place tall cups and bulky plates on the dish draining rack. The standard height of 0.72 meters is usually sufficient.
- If the wall cabinets are large in size, you can add an additional shelf on top.
- If less than 0.6 meters, it is better to choose lattice shelves for cups and plates in adjacent cabinets.
Let's consider one more parameter.
Wall cabinets above the hob with or without hood
Subject to fire safety requirements, the hanging blocks above the stove are designed 0.2 meters shorter than others. Taking into account cabinets 0.7-0.85 meters above the countertop level. It is advisable to make an apron in the area behind the hob and above the stove. If everything is clear with the height of the “standard” of upper kitchen cabinets, then the width of the hanging structure above the stove is usually designed for the dimensions of the hood and hob, usually 0.6 meters. There are even hoods with a width of 0.9 and 0.5 meters, in which case the modules installed above the stove will increase or decrease in size, and sometimes not be made at all, if the installation of the hood does not imply the presence of a toilet. The hood can be built into any piece of furniture above the stove. Study the installation diagram of a particular model as carefully as possible, and depending on it, the internal part of the case and external dimensions may differ. The drawing shows an example of integrating a hood inside a cabinet with connection to a ventilation opening. To do this, make a drink ripple on all the cabinet shelves.
Standard sizes of wall corner sections
Corner kitchen sets require a similar placement of upper wall cabinets, which imitate the shape of floor cabinets under the countertop. The usual dimensions of a wall corner cabinet depend on the following parameters:
- Facade width - to reduce costs, the dimensions of the hinged corner box should be “adapted” to the installation of a conventional facade with a width of 0.3, 0.35 or 0.4 meters.
- Depth of adjacent elements - most often wall-mounted cabinet models are designed with a depth of 0.3 meters, but there are also options of 0.28 or 0.32 meters.
- Module shape: can be trapezoidal or rectilinear.
For a trapezoidal corner wall block, the usual dimensions are 0.6 * 0.6 meters and 0.56 * 0.56 meters with a side width of 0.3 meters and a height of 0.72 or 0.9 meters. If you want to install transformable doors on the body, the size from the corner will increase by the thickness of the facade, so instead of 0.6 * 0.6 the size will be 0.62 * 0.62 meters. For a corner linear cabinet with an adjacent module at an angle of 90 degrees, the parameter 0.65 * 0.3 or 0.75 * 0.3 meters from the corner is usually used. In this case, the height is 0.72 and 0.9 meters with the usual dimensional façade grid
Bottom corners
In most cases, the bottom corners are either straight (90 degree joint) or trapezoidal (45 degree joint).
90 degrees
The structure is formed at the junction of two boxes, the base is a common horizon. The depth of the countertops, which are at the junction with each other, can be different. Tabletops with a depth of 600x420 mm, 600x600 mm fit well together.
If we consider the option with a tabletop depth of standard sizes of 600x600 mm, the dimensions of the corner determine the dimensions of the parts next to it. If the depth is 460 mm, then the distance to the wall should be 100 mm. If the facades are 400 mm wide, then the corner dimensions will be equal to: 100 + 460 + 400 = 960 mm. The dimensions of the boxes will be 860 mm.
This is the most primitive calculation, which does not take into account the thickness of a blank wall, for example.
Trapezoidal
They contain straight and radius facades. Their sizes depend on the fronts and depth of the countertops.
The most common version of the box, tabletop, facade, their width is 400 mm . Dimensions from corner to module are 840 mm. The module itself is 740 mm. This is quite roomy and the best option. A pull-out cabinet, as well as an oven, will fit into such a corner.
However, with this arrangement, part of the space in the room will not be used.
Working triangle rule
There are several ideas with which you can organize all the structures, sink, stove and equipment so that they provide functionality and maximum practicality. Typically, many stores sell full-size kitchen cabinets. But if you arrange them correctly, and also use some ideas for storing kitchen utensils and food in cabinets, even a small room will look much more advantageous and visually appear larger. But some nuances should be taken into account, otherwise you will end up with a cluttered kitchen with a bunch of all kinds of furniture.
It is important when organizing a kitchen space, regardless of its design (loft, hi-tech, classic), to take into account the preferences of the hostess. First of all, special attention should be paid to the work area, because it is in this place that a woman has to spend most of her time. Wall cabinets should take into account the height of the owner, but do not forget about her preferences. The arrangement of the modules should be harmonious and comfortable.
It is worth highlighting several sections of the working triangle:
- The first most important area is the working surface. This could be a gas stove, countertop, microwave oven;
- second kitchen area for long-term food storage - freezer, refrigerator;
- clean area - dishes and vegetables are washed in this area. There is a sink and dishwasher installed here.
If you look at numerous drawings and photos, it becomes clear that the distance between zones should not be more than two arm lengths. From the refrigerator you need to go straight to the sink to rinse the food. After that, go to the counter to prepare your food. After finishing your work, you need to go back to the refrigerator to remove any leftover food or cold dishes. When cooking, you often have to go into cabinets where spices, seasonings and other necessary products are stored. For this reason, when installing, as well as when hanging furniture, it is worth calculating everything correctly so that each element is located nearby, but does not interfere with the functionality of this room.
Hangers, racks and other upper structures should be high and close to each other so that the housewife always has everything at hand.
Kinds
Based on their shape and internal design, there are several types of cabinets that are ideal for placement in the corner of the kitchen.
Corner floor cabinets can differ not only in the type of doors, but also in the method of construction.
L-shaped module
This option is rightfully considered ideal for placing a sink. It is the most common and makes it possible to hide plumbing elements. This leaves room for a trash can or shelves for storing large items: pots, cauldrons or frying pans.
Right corner module
The advantages of the direct module include the fact that you can easily mount any cabinet with a 90-degree slope next to it. But the disadvantage of such a design is the irrationality of the internal organization of the cabinet. There will be hard-to-reach places there, and proper organization of space in the kitchen is almost a cardinal factor of convenience for the housewife.
Wardrobe in the shape of a trapezoid
The most ergonomic option. It is often equipped with compartment-style doors, which further saves space. There is a lot of space inside this floor cabinet. Moreover, every corner is in direct access at arm's length. This makes organization much easier and helps place all the bulky items in the closet.
Let's sum it up
Standard kitchen cabinet sizes are needed to complement the typical kitchens found in any new building today. It is worth saying that this is even convenient, because the kitchen can be assembled simply like a builder. However, no one forces you to consciously choose standard solutions. If photography and funds allow, order furniture from a furniture company, wanting to provide it with non-trivial parameters..
Bottom furniture
Has the following parameters:
- Height of lower cabinets 0.85 m;
- The height of the lower plinth is 100 mm;
- Calculation of the thickness of the corrugated surface depends on the manufacturer’s brand and expected loads. Will be 2.8, 3.8, 4 cm;
- The depth (width) of the corrugated plane from edge to edge adjacent to the wall is 600 mm;
- Depth - at least 0.46 m (if the drawers are removable, the drawer requires 45 cm, and 1 cm serves as free space on the wall of the module located at the back), on average the total dimensions are 56-58 cm;
- The depth of the decorative plinth is 20-50 cm;
- The tabletop should protrude from the front by a maximum of 30 mm and a minimum of 5. The presence of a protrusion is due to protection from contamination;
- The back of the tabletop should have a protrusion of several centimeters. This gap allows gas pipes, water pipes and electrical conductors to be placed between the wall and the cabinet;
- The facade should have a width of 30 to 45 cm (a border on both sides will be inconvenient to use);
- The height between shelves should be from 20 to 40 cm (the homeowner can install the shelves at his own discretion).
All these parameters are closely related to each other.
The height of the base cabinet is adjustable thanks to swivel legs, which is important for both tall and short people. But you shouldn’t be too zealous in this matter, otherwise the kitchen will cease to be organic. And the depth directly depends on the dimensions of the tabletop. The 0.6 m countertop is the most popular and standard. The depth of the kitchen cabinet in this case is 46 centimeters. A smaller worktop is not practical because the kitchen needs to have a large work surface, and household appliances are designed for this size. The exception is unusually miniature rooms in which it is impossible to arrange large furniture. In such cases, the tabletop can be cut to the required size.
But most importantly, such a kitchen does not accept sinks and hobs of standard sizes; it is better to prefer a smaller size, which can now be easily found.
The 0.90 m countertop is rarely used; it will look harmonious in large, spacious kitchens with an individual design. The depth of the lower kitchen cabinets for such a countertop can be 76 cm. With a small kitchen, it is worth eliminating such dimensions, because the space is small - the kitchen will be too cluttered, visually crowding out all the other furniture from the room.
Worktops with a width of 120 cm are only suitable for professional kitchens, islands and dining tables.
The only convenience of such a countertop is that it provides access to several cabinets from different sides at once. It will fit perfectly only into large and spacious rooms.
Upper furniture
The following standards apply to upper cabinets:
- Height - from 79 to 90 cm.
- Depth - 0.3 m (if the tabletop is wider, then the depth of the top row is usually equal to half of it).
- The distance from the apron area (working surface) is at least 450 mm (this parameter can easily be adjusted to a comfortable level, focusing on the height of the hostess. Maybe 55-60 cm).
- The width of the fronts of the upper wall cabinets is identical to the lower row.
- The distance to the hood should be 70–75 cm for an electric stove and 75–80 cm for a gas stove.
- The height of the upper modules from the floor is no more than 210 cm.
You should remember the main parameters of wall cabinets - the distance from the bottom to the shelves at the top is 45 cm, which will allow you to conveniently place all the necessary household appliances on the work surface. There is no need to worry about hitting your head on the furniture because it is much shallower in depth than the floor part and will not interfere with your work.
Wall kitchens can be placed even higher, adjusting them to each person individually. Do not hang cabinets too low, as the countertop will be inconvenient to use.
