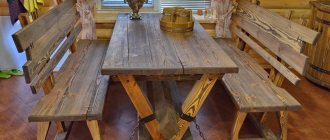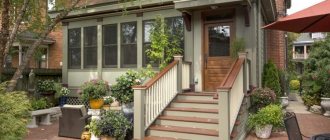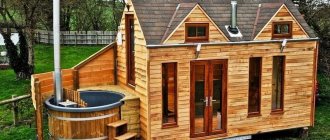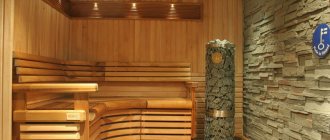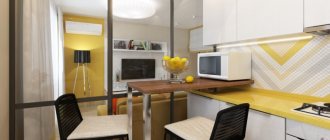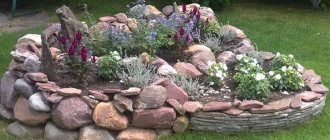A wooden veranda is the most harmonious combination of a house and a garden, as well as a place where you will spend a lot of time in the summer. The veranda is the ideal area for grilling, sharing a meal or drinking espresso on a sunny morning. It is also an excellent recreation area for sunbathing, playing with children or other forms of free time. A wooden veranda allows you to fully enjoy the summer because it does not heat up, encouraging you to walk barefoot, in contact with pristine nature.
Types of terraces for a house in a village
The terrace is a natural extension of the interior of the house. The most representative option is the one that comes out of the living room or open day area. It often serves as an outdoor dining area, which is especially suitable for a country house in the summer. The extension can be very large. And a covered and beautifully furnished room can be used even in cold weather.
Choosing a location for the terrace relative to the cardinal direction
The side of the terrace will influence the way it is used and the possibilities of arrangement. It is best to adapt it to the personal preferences of the owners. Most often you want to build a terrace facing south, but you should know that it can only be used in the hot summer if it is shaded. Otherwise, the heat can quickly drive you away. The north terrace will always be cool. It may happen that even in summer you will sit on it in a sweater or under a blanket. Therefore, it is best to choose a terrace from the east, west or in intermediate directions. It is also worth considering the option of corner terraces surrounding the house on both sides. Then, depending on the time of day and weather, you can use different parts of the gazebos.
Location factors
It is important to think about where the extension will be located. To do this, several factors must be taken into account. First, study the information and drawings that are easy to find on the Internet. Consider also how long the selected side will be illuminated by the sun.
Another important factor is the landscape from the site.
It is better if the terrace overlooks the garden or utility yard. Think in advance about the shape of the extension - circle, rectangle, square or pentagon.
Also consider what size you can create. It all depends on the amount of free space and budget.
Arrangement of a covered terrace
The terrace can have a natural roof from part of the house, for example, it can be located under a balcony or in an arcade. This solution means that it will always be obscured. A convenient option in location is to build a large enough terrace, where a fragment of it will always be covered, and the rest of it will be illuminated by the sun. If you want shade, you can simply install an awning on the wall above the terrace. You can also use an arbor to create a porch and cover it with fast-growing vines. It is better, however, that they are not evergreen, because then the plants will shade the terrace and the interior of the house even in winter, when this is not necessary.
Terrace design: high or low
Previously, most decks were built so that boards or other finishing materials could be placed as far from the ground as possible. Now there are many materials that are resistant to moisture and water or means of protection. The terraces have literally come down to earth. This allows for interesting measures and blurring of the boundaries between house and garden.
How to attach the stand and bottom trim
Work on the construction of the veranda frame begins after the foundation concrete (if used) has gained some strength. 50% of the calculated value is enough, and this at a temperature of +20° C will happen in 4-5 days. Then, on top of the concrete, in those places where the posts or trim will be attached, two layers of waterproofing are laid. It can be roofing felt, roofing felt, folded in half. You can coat it twice with bitumen mastic or use other modern materials.
Then there are two ways:
- secure the racks and then the harness;
- first the strapping, there are stands for them.
If the first option is chosen, special holders are inserted into the foundation when pouring. These can be different devices (see photo), but the most convenient is a metal plate in the form of an inverted letter “P”, to the bottom of which a pin is welded, which is walled up in the foundation. A stand is inserted into this plate (the end must be treated with an antiseptic), its level is checked, and secured with bolts or nails.
How to attach posts to the foundation
After all the posts have been positioned and secured, the framing bars are nailed between them.
With the second option, the situation is different: the racks will have to be attached to the harness. The strapping beam is attached first. It is more convenient to do this if studs are embedded into the concrete at some intervals. Then holes are made in the beam in the right places, it is put on studs and secured with bolts. Then, using one of the methods suggested in the photo, the racks are installed.
Options for attaching racks to strapping beams
Any of these methods does not exclude the use of metal corners. They make the fastening more reliable, which is very important in this case. After all, the racks will support the roof, as well as the walls or fence.
In what style to build a terrace in the village?
The arrangement of the terrace must correspond to the aesthetics of the house: its facade, finishing elements, and other surfaces in the garden. Design often even references interiors. When the house has wide glazing without a threshold, the arrangement of the terrace can repeat the elements of the living room floor. In a wooden building or in a building with siding, it is better to choose wood boards. When the house is low and the garden surfaces are close to it, the extension can be finished with paving stones or concrete slabs.
Functional and decorative elements of a wooden veranda
The main advantage of decorative elements made from natural materials is that they are easily combined with each other. A fireplace finished with natural stone will fit perfectly into the interior of a wooden veranda. In addition to its main function, the fireplace makes the interior of the veranda colorful.
A fashionable trend in the design of a veranda has become the use of a potbelly stove, which is usually installed in the most visible place in the room.
Any interior can be enlivened by beautiful indoor plants. The veranda is an ideal place to design a winter garden, since there is always an abundance of sunlight necessary for normal plant growth.
Terrace in a private house: what technology should it be made using?
A terrace is a necessary element of every private home. This is a place for relaxation and friendly meetings, children play on it, so you should make sure that it is beautiful and functional. The terrace technology should be selected so that it meets all user requirements.
Composite terraces
Composite boards are made from a material that is a mixture of natural wood and plastic. Thus, the boards resemble real wood. This is important when you want to give your terrace a natural look. Plastic guarantees higher strength than in the case of natural wood. Composite boards are resistant to:
- exposure to moisture;
- low temperature;
- solar radiation.
They create unfavorable conditions for the development of fungi and mold. This way, the terrace will look perfect for many years.
Composite boards require neither painting nor impregnation, which is their most important advantage. They are not subject to additional processing because they are colored in the mass during production. They are purchased with a kit for self-assembly, which is essentially very simple. The surface of the board is corrugated to give the material not only a unique design, but also anti-slip characteristics. This is of great importance if the terrace will be used by elderly people and children. Due to the fact that the material is non-slip, you can move freely even on wet boards without the risk of falling.
Concrete terraces
Most often, concrete terraces are built when the surface is going to be covered with ceramic tiles or stones. The structure usually consists of a wall of poured concrete or blocks. Concrete decks are durable and fairly inexpensive, although they can be difficult to install initially. The construction of such an extension cannot be done in winter because concrete or masonry work must be done. These terraces are the most common type, especially in the so-called old buildings in the countryside.
Peculiarities
The base of a veranda with a terrace should consist of beams and posts, on top of which a canopy is laid. If possible, consider a columnar, linear or pile foundation - this is not necessary. However, the base allows you to place sofas, tables and armchairs in the extension.
Often the structure is installed on pre-prepared soil, without a foundation. First you need to remove 10-15 cm of fertile soil and add a small “cushion” of sand and gravel. Large paving slabs need to be laid on top. Next you will need to strap the floor.
The floor must be made so that water falling on it can drain. At the bottom you need to place a water collector and attach a pipe to it. Then take her out in the opposite direction from the terrace.
Remember that slopes must be made in the direction of the drainage basin.
- Lawn laying
A garage at the dacha is not a warehouse, but a modern and comfortable space!
Diesel generator for home: which one to choose?
Plants on a terrace in a village
A perfectly organized terrace filled with plants is the dream of anyone who wants to relax surrounded by nature. Terrace garden? Why not. When choosing plants, pay attention to the location of the extension relative to the cardinal directions; shading should also be taken into account. It is these parameters that must be guided when choosing suitable vegetation.
Landscaping is very popular. Even owners of small construction sites can ensure contact with nature. To make your yard beautiful and pleasing to your eyes, you should not forget about proper care of the plants that are located both in the garden and on the terrace. In summer, plants growing in pots and in the garden require almost daily watering. In order to ensure an exceptionally comfortable stay, you can also rethink the implementation of a canopy over the terrace. Choose a suitable veranda option in the village from a variety.
Decorating the ceiling on a wooden veranda
There is no need to try to make the ceiling of a wooden veranda elegant. The real decoration of such a ceiling will be the wooden beams protruding into the veranda. If the floor of a wooden veranda is finished with artificial stone, borders running along the entire perimeter of the room will look great on the ceiling. Such borders will be an excellent basis for panoramic windows.
Related article: How to make liquid acrylic for covering bathtubs with your own hands
An evenly hemmed veranda ceiling can hide most of the room. In order for a wooden veranda to become spacious, the ceiling must follow the shape of the internal vault of the roof.
Furniture
For a free country life, laconic furniture covered with cracks and noble wear is suitable. It can be either vintage (inherited from my grandmother) or artificially aged. It is good to use pieces of furniture to highlight areas of the veranda (if provided).
Choose wooden objects of simple shapes, coated with light paint or varnish. A wide variety of things will take root on the covered veranda of Provence:
- In the dining area. It will be decorated with a display cabinet in which it is convenient to store dishes. Nearby there is a place for a round dining table (preferably a folding one). Chairs can be very simple - made of wicker, or elegant, with soft seats upholstered in practical chenille.
Veranda zoning Source i0.photo.2gis
- In the living room area. Most of the space is occupied by a comfortable sofa with a couple of armchairs; in front of them there is a coffee table made of bleached natural wood.
- Additions. They will be wicker baskets, an antique chest, openwork jardinières (flower stands), garden furniture made of wicker.
Focus on furniture Source tt-architects
