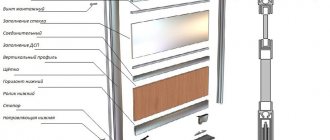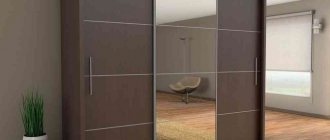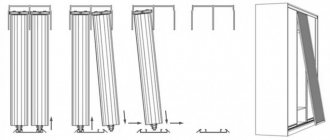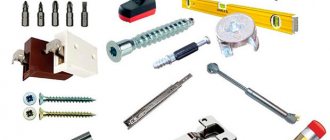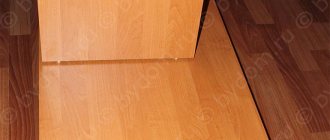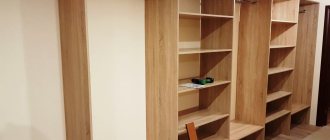Hi all! I think you should be interested in the Aristo coupe doors. It is no secret that for the full functioning of a sliding wardrobe or ordinary furniture for storing things, sliding and hinged doors are required.
If you look at the catalogs of companies that manufacture and install cabinets, sometimes the price seems prohibitive, which is why you have to look for some cheap and not particularly high-quality options, or completely abandon the idea of installing a compartment in your home. But to save money and still get excellent interior doors or closet systems, you can purchase special kits.
A striking example of high-quality, beautiful and functional solutions is the kit system from the Aristo company. If anything, the country of origin is Russia, and the company itself has existed since 2003.
Determine the opening parameters
The first thing to do is determine the size of the opening in which the cabinet is supposed to be placed. In this case, it is necessary to measure its height and width and record the obtained data. All further calculations will be carried out in mm, so it is better to immediately write down these parameters in these units of measurement.
It is better if measurements are taken at several points - then their accuracy will be maximum. Irregularities in the ceiling, floor and walls can have a significant impact on the parameters of the future cabinet. If the obtained data differs by a few millimeters, it’s okay - select the most frequently occurring value from those obtained during measurements and use it for further calculations.
If it turns out that the discrepancy is 5 or more millimeters (and you are absolutely sure that these are not measurement errors), then you need to prepare the opening for installing the sliding wardrobe in advance: find out where the source of the discrepancy in the parameters is and get rid of it. Maybe the craftsmen made a mistake when leveling the ceiling or did not pay enough attention to the walls.
At this stage, it no longer matters who and where unprofessionally fulfilled their obligations - the problem must and can be corrected. Otherwise, the wardrobe will not be stable, and after its installation, the differences in parameters will become especially noticeable. All this will threaten not only the loss of functionality, but also aesthetics.
After all the data has been received, you can safely proceed to determining the dimensions of the door itself, as well as calculating the length of the guides (top and bottom) and profiles.
Design Features
Before we talk about how doors are assembled, we need to talk a little about what Aristo is. The profiles of this company are made on the basis of primary aluminum. The products are distinguished by high-precision dimensions.
The system involves the creation of various doors, but the main emphasis is on sliding systems for compartments. Rollers for sliding doors are equipped with metal rolling bearings, which do not require the use of lubricants throughout their entire service life.
Aristo designs provide long service life, they operate smoothly and silently. Of course, the ability of the master himself to assemble the door plays an important role in this. But if you follow the instructions and follow some rules, you will definitely succeed.
The upper rollers serve to ensure the stability of the structure, holding the door leaf in a vertical plane, and also helping in smooth movement along the upper guide.
As the manufacturer of the Aristo Nova, Flat and other interesting solutions notes, their compartment doors can withstand about 100 thousand opening and closing cycles. For a coupe this is a very respectable figure. Moreover, in practice it has been confirmed that these words are not a marketing ploy, but correspond to reality.
The assortment includes various colors and design options that aluminum profiles can have. This allows you to install just such doors yourself, which will complement your interior. You can also safely play with contrast.
You can also buy profiles that imitate wood. To give the desired color, two-layer laminating films are used. The monochromatic appearance of parts during production is achieved through anodizing.
By purchasing profiles for compartment doors from Aristo, you can make sliding doors filled with a mirror, a combination of glass with plywood and fiberboard, chipboard panels, MDF boards, etc. The maximum design reaches a width of 1500 mm and a height of 3300 mm. The maximum weight of one leaf is up to 160 kilograms.
How to calculate the width of a door for a sliding wardrobe
We've decided on the height - now let's move on to the width. Remember how the doors in this design close? That's right, with an overlap. Its generally accepted size is 26 mm.
Now let's decide what type of cabinet we are designing - two-door or three-door:
- If it is intended to make a two-door copy, then 26 mm is added to the opening width and divided by two;
- If a three-door is planned, then two times 26 mm are added to the opening width and divided by three.
In principle, there is nothing complicated or incomprehensible - there is absolutely no need to have knowledge of higher mathematics to answer the question of how to calculate the size of a door for a sliding wardrobe.
Please note: this calculation (which includes a 26mm figure) is for an asymmetrical handle. If you plan for the handle to be symmetrical, then replace this number with 32 mm.
Remember that bumper brushes are often used in the design of wardrobes. Their thickness is usually neglected, but if you want to be as accurate as possible, you will subtract two more thicknesses of the bumper brush from the figure obtained above. Usually this thickness is 5 mm, so you can safely subtract 10 mm. This will not lead to significant savings on materials, but it will definitely add accuracy.
What's included
If you want to get more information directly about the manufacturer itself, visit their official website. There you can see photos, read reviews, and study a number of useful materials.
Those of our readers who have experience working with Aristo will also be very helpful. Leave your feedback, tell us what you had to buy and use, how difficult the installation was, and what pitfalls you encountered.
If you need a classic in terms of compartment doors, or you want to get something original, sometimes it makes sense to buy components of the Aristo system, and based on them assemble a full-fledged wardrobe, designer storage systems, interior compartments, etc. The choice is yours.
The main components that make up the Aristo system are:
- profiles C;
- H profiles;
- guide lower profile;
- upper door frame;
- lower door frame;
- straight stop;
- U-shaped profile;
- upper symmetrical rollers;
- upper asymmetrical rollers;
- lower support rollers with adjustable screw;
- assembly screws;
- coupe stop;
- Schlegel, etc.
There is also a list of additional accessories, which, if necessary and desired, can be purchased separately. Basically we are talking about the lock, closer, plugs, magnetic stoppers, etc. They do not directly affect the assembly, but they provide certain advantages when using ready-made compartment doors.
How to calculate the dimensions of guides and profiles?
In order to determine the dimensions of the upper and lower guides, experienced craftsmen use a simple formula: subtract 2 mm from the opening width we already know.
In addition to them, the design of the wardrobe contains horizontal connecting and dividing profiles. And here again the question arises about what kind of handle is present in the design:
- If the handle is asymmetrical, then to determine the length of the horizontal profile, subtract 2 times 26 mm from the width of the doors.
- If the handle is symmetrical, then to determine the length of the horizontal profile, subtract 2 times 32 mm from the width of the doors.
Please note: the basis for calculating the length in this case is not the width of the opening, but the width of the doors, which was calculated earlier. Do not forget about this so as not to make mistakes in determining the parameters.
Assembling doors
We cover the mirror door with film on the back side. It doesn't matter which one. You can even use simple self-adhesive. This is done so that the mirror, even if it suddenly breaks, does not crumble and cause injury.
Then we apply a special seal along the edges of the mirror. We install the lower horizontal profile. We align the handle along its lower cut and hammer it with a mallet.
There is no need to hit it hard; in principle, the handle can be filled simply with the palm of your hand. Then we install the upper horizontal profile. Secure with screws. At the same time, we install the upper rollers in the upper profile. They are attached with screws.
We fix the lower profile through the hole marked at 43 mm . through the 7 mm . We do the same with the second handle.
We glue the Schlegel and the door is ready!
Schlegel is a special brush seal that is glued to the handles. It has a dual task: firstly, it softens the impacts of doors against each other and against the walls of the cabinet, and secondly, it prevents dust from penetrating into the cabinet.
We do the same with a chipboard door. It’s good if the chipboard is ten-millimeter, if its thickness is 16 mm , then you will have to choose a groove. To do this, we lower the saw blade on the machine so that it cuts only 6 mm in depth.
On the right ruler we also set 6 mm , and run the chipboard on all four sides. Then we take the router, set it up and select the excess. Then we do everything in the same way as described earlier...
That's it, the compartment doors are ready!
Profile Calculator
BE SURE TO READ THE Calculator Manual!
Management
Technical catalog
The program has limitations that significantly affect calculations.
All restrictions and conditions are specified in the “Calculator Manual”.
The calculation information is for reference only and may differ from the result obtained empirically.
Please check the results, especially for complex designs.
We are not responsible for the results of the calculation and do not accept claims!
Measurements
The next stage of modeling a wardrobe is making accurate calculations. Proper calculations will ensure the correct functioning of the movable sashes. An error can lead to incorrect operation of the mechanism: they can move to one side or, on the contrary, get stuck in certain areas.
Door diagram
Initial data
To calculate roller sliding doors, it is enough to measure the width and height of the opening - Lpr and Hpr, respectively. The opening must be free to install sliding doors, 80-100 mm deep.
It is assumed that the side walls of the cabinet are perpendicular to the bottom and roof. Also, the cabinet should be leveled horizontally. Debris can cause doors to roll to one side.
You should also be careful in determining the number of sashes. They should not block shelves, niches, or interfere with the lowering of pantographs, opening of drawers and other retractable systems.
Sash size calculations
Height
To calculate this parameter of a room door, no formulas are required. The initial value is the corresponding opening size (it is already known). Since the door should not “fall” from the profile, it is necessary to take into account the height of its wall. If we focus on the Raumplus installation system, which is used most often, it is 45 mm.
Just subtract about 40 from the opening height and get the required value. This ensures that the rollers will not jump out of the top rail under any circumstances (dynamic or static). The maximum height is determined in the same way. Only the double thickness of the profile wall (upper + lower part of the opening) is subtracted.
This method is also used to determine the height of the cabinet, regardless of the layout in which it is installed. The algorithm is identical for all structures of this type.
Width
It must be selected so that the stripes overlap sufficiently to match the selected handle option.

