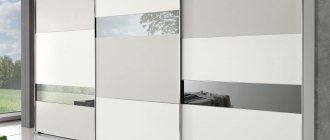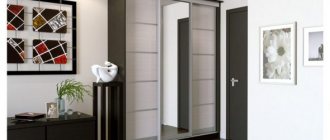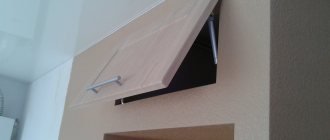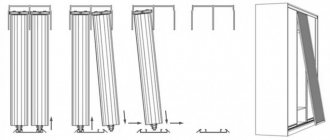Calculator for calculating doors RIAL.PRO
The new program “Door Calculator RIAL.PRO” does not require Internet access and contains all the colors and the entire warehouse program of RIAL profiles!
Application and user manual (29.2 mb) Download
In the "Door Calculator RIAL.PRO" application you can:
— simulate the design of wardrobe doors using any of the nine RIAL systems in the anode and any color of PVC film;
— calculate the final cost of sliding doors, taking into account all components and filling materials based on your price ;
— draw up technical specifications for cutting profiles and filling materials;
— generate a task for assembling sliding doors indicating a list of all elements.
Advantages of the RIAL.PRO Door Calculator:
— loading YOUR range of door fillings (chipboard, glass, mirror, photo printing, etc.);
— setting your prices for components and materials;
— the ability to specify a discount that will be automatically deducted from the cost of sliding doors;
— printing on the order your logo, advertising, as well as contact information about the company.
Program installation:
1. Download the archive (29.2 mb) with the program and user manual.
2. Unpack the archive (instructions in pictures and run the file “rialpro.exe.”).
PROGRAM UPDATE. 07/20/2020 Minor bugs fixed. Silicone seals have been updated in the Optima system.
If you are already using the program, then to save your settings you need to:
1. You need to download a new executable file rialpro.exe in a 1.73 mb ( from the link ), unpack it and replace the previous one in the folder with the program.
How to calculate dimensions for sliding doors and all component parts
Calculation of sliding doors means determining the dimensions of the wooden panel, mirror, length of profiles, upper and lower guides. You can do all this yourself, following the instructions and rules, or you can use online calculators.
Online calculation
Calculating sliding doors online will take no more than 5 minutes. And upon completion, you can print or save all the data. The link provides a convenient service for calculating sliding doors online for any system. First you need to select a manufacturer by clicking on the desired logo, for example, Aristo, Aluma-Decor, Braun, Absolut, City Line, etc. There are about 40 manufacturers on the site.
Next, the appearance of the doors is selected (the number of sections, horizontal divisions or inserts). And then all the data is sequentially indicated: the width and height of the opening where the doors will be installed, the profile of the vertical handle (symmetrical or asymmetrical), the type of intersection profile and the filling for the doors - in which part there will be wood and in which part there will be a mirror. After entering all the data, the site will provide the necessary information to order doors.
You can print the calculation data and drawing directly from the site. Or save by clicking on “print” and in the place where the printer is indicated, select Adobe PDF and click “print”. Next, a window will pop up where you need to specify the save folder.
Calculation through the program
Excel from Microsoft
Using this table, you can calculate all the sizes of components for sliding doors and their cost. Initially, several tabs are given, in each of which you need to enter data in turn. In the “parameters” the initial dimensions are entered. Next come “laminate” and “components”. As a result, the result is displayed in the “parameters” and “estimate” windows.
This program will be convenient for both professional furniture makers and ordinary users who want to calculate the details themselves.
Components for calculating compartment doors
Overlapping location
This is the place where two doors seem to be “layered” on top of each other. One of them rides along one path, and the second - along a parallel one. For example, if there are two compartment doors, then there will be one overlap area. And if there are four doors, then there can be 2 or 3 places of overlap. But there are times when it is necessary for two doors to be “joint to joint” on the same path.
Calculation rules for sliding wardrobe doors with a detailed example: online calculator
It is quite possible for a person with practical skills to assemble a wardrobe with their own hands. The main difficulty lies in the manufacture of sliding doors. To avoid mistakes, you must strictly adhere to the rules for calculating the size of canvases: take into account the height, width of the opening, the number and size of doors, type of profile and other fittings. In this article we will tell you how to correctly collect the initial data, what you will need for this, and you can independently calculate the exact parameters using our calculator.
Measuring the opening
The correct determination of the dimensions of door structures depends on the accuracy of the measurements. Measuring an opening consists of 2 main operations:
- Measuring the height of the space between the extreme points of the internal surfaces of the top and bottom plates of the cabinet.
- The width is determined by the same method between the outer side walls of the compartment.
Number of doors
The standard filling of a wardrobe opening can consist of 2, 3 or more panels that move relative to each other in a single plane. The vertical edges of adjacent doors overlap each other. This ensures that there are no gaps in the closed cabinet opening.
Installation of the sliding system can be done in two ways:
- They purchase ready-made doors and install the wardrobe body based on their dimensions.
- Having installed the cabinet, measure the opening. Calculations are made and, according to the results, doors are made.
In the second case, you will need a diagram for the workshop. You can also make sliding doors with your own hands, following our instructions in another article.
Calculations
To begin, we need the following data:
- opening height
- width of the future cabinet
- number of door leaves
- number of overlaps
- fleece seal thickness
- frame profile width
- thickness of both guides
Correct calculation of all the component parts will eliminate mismatches, distortions, and failures during the installation of the panels in the wardrobe.
Determining the height and width of the opening
Before starting measurements, you need to check the level of the horizon of the upper and lower plates, the verticals of the side rails and the rear wall of the cabinet and eliminate deviations if they are detected. Then proceed to determine the width and height of the opening:
- Measure the distance from the inner surface of the bottom plate to the bottom point of the upper floor of the body.
- Measure the distance between the inner surfaces of the outer side walls.
- A control measurement of the length of the diagonals between the opposite points of mating adjacent surfaces from the inside of the cabinet is carried out - they must be equal to each other.
- If there is a difference in lengths, this will mean a violation of the geometry of the wardrobe body. The distortion is eliminated with pads under the base of the cabinet.
The obtained values are the basic data necessary for calculating wardrobe doors.
Accounting for overlaps
Wardrobe doors move relative to each other along parallel tracks. When the opening is closed, the internal racks overlap by the width of the profile. These intersections are called overlaps. Their number is one less than the number of doors. For example, a three-leaf system has two overlaps, the width of which is taken into account when designing sliding systems.
8(926)203-78-87
Calculation of compartment doors with asymmetric ABSOLUT profile
Only the calculation of the ABSOLUT system with an asymmetrical type of vertical profile is presented: Classic-asymmetrical, Laguna, Koral.
This instruction is intended for independent calculations and assembly of doors to an ABSOLUT sliding wardrobe with an asymmetrical type of profile. After studying the following sections, you can easily calculate the dimensions of the door components for the wardrobe.
The “CLASSIC” sliding system is a high-quality aluminum profile with anodized or laminated coating. The system is optimal for both the production of sliding wardrobe doors and interior doors. Thanks to the presence of dividing profiles, it is possible to produce combined doors with straight or curved elements. Upper and lower rollers ensure smooth and silent running.
Calculation of swing doors of the Versailles coupe. Versal (Versal) Russia
In the manufacture of sliding wardrobes, the aluminum sliding door system for sliding wardrobes “Versailles” is very popular. The Versailles profile is successfully used in the manufacture of dressing rooms, wardrobes, and built-in wardrobes.
Anodized aluminum profiles "Versailles" are available in four traditional colors: silver, gold, champagne and cognac. The profile can also be covered with PVC films in a “wood-like” manner.
The Versailles profile is represented on the market by the Versailles-Elite brand (made in Turkey) and the Versailles and Versailles-Light brands produced in Russia (Vidnoye). All these types of profiles have slightly different geometries, which must be taken into account when calculating the cabinet. Thus, the Turkish-made profile, in addition to the standard 1.5 mm profile handle, has a less expensive Senator profile handle with a smaller thickness (1.3 mm), and the Versailles-Light profile has a handle thickness of 1.2 mm. There are also slight differences in color: Versailles-Elite has brighter colors of gold and bronze.
All Versailles systems, both domestic and imported, are distinguished by high reliability, noiselessness, durability, and ease of assembly.
The Versailles system profile can be used in the manufacture of sliding wardrobes with doors made of chipboard, glass, and mirrors. Moreover, if the thickness of the chipboard is 10 mm, then it can be installed without a seal. An additional seal will be required when installing doors made of 8 mm chipboard, as well as when using glass or mirror 4 mm thick.
When calculating the size of a wardrobe using the Versailles profile, you need to take into account that the maximum weight of one door should not exceed 50 kg (taking into account the weight of the profile itself and the rollers). If the doors of the future cabinet have a large area and, accordingly, weight, then it is recommended to use a lighter material instead of chipboard. It is better to use acrylic or plastic.
How to calculate the components of the Versailles sliding door system?
Yes, it’s a complicated door, but in reality there’s nothing complicated. We will calculate the doors based on the following parameters. The height of the opening is 2500, the width of the opening is 1600. Two doors are used.
Door height = Opening height - 40, in our case the result will be 2460. This is the length of the handle profiles.
Door width = (Opening + 15 is for one door overlap + 25 for each subsequent overlap) / number of doors. In our example. (1600+15)/2=807.5 round down = 807.
Upper horizon = lower horizon = door width-50. In our example, 757.
Mirror insert height = door height - 63. Mirror insert width = door width - 39.
I think it’s not difficult to calculate further. Calculations are given for an asymmetrical profile, using a glass seal 1 mm thick, as well as a Schlegel brush with a pile height of 6 mm.
In principle, there is nothing complicated. You will need a trowel (trowel) and a hammer-pick. Making a solution. To one part cement, three parts sand. The solution should be plastic, not fluid. We lay the bottom row on the mortar, not forgetting to lay the mortar on the ends (brick poke) of the brick. If the brick does not fit entirely at the final stage, it must be cut with a pick. To do this, use a pick to mark a breaking line on the surface of the brick, using gentle blows on all sides, and then knock off the excess part from the brick with one strong blow. We lay the next row with the seam bandaged.
It’s possible to just replace the lock completely, or call a technician, maybe a specialist will figure out what’s wrong without causing any damage and the need to replace the lock
The situation is not quite simple. Well, what else can you do here, you’ll have to break it with the door. Take a crowbar and smash everything to hell, another key will help you with this, which is called a crowbar. It will really be a shame.
Once, when I was young, I encountered a similar situation, only it wasn’t the key that got stuck, but the locking mechanism of the lock itself was broken.











