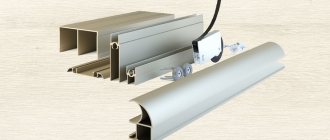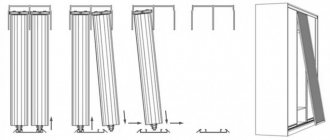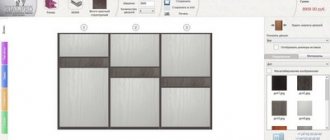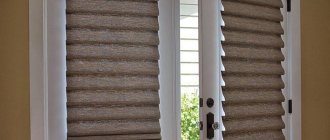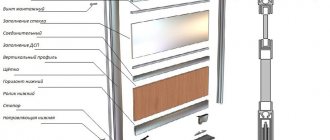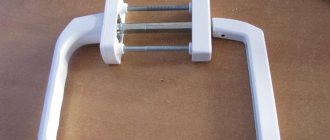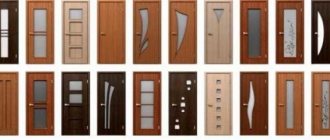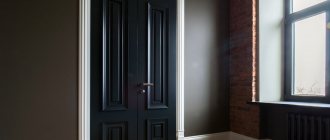Many apartments have a niche. It is designed initially or created by the owners for various purposes: from storing rarely used items to a dressing room or additional room. Like any separate room, it needs doors. What they are, what features the installation of sliding doors in a niche has, we will consider further.
Doors to a niche on the balcony
White doors to a niche
What is important when choosing?
The configuration in which the door to the niche will be made is determined by the dimensions of the latter. There are several door design options:
- sliding;
- coupe;
- swing;
- harmonic.
Doors can be wooden, metal, plastic, glass or a combination.
Doors to a niche in a classic style
Sliding
The option involves carrying out simple installation work. But the doors look stylish, and with the right decor they complement the interior of adjacent rooms. This is the optimal solution for a cabinet equipped in a corner niche: the allocated space will be fully used, and its area will visually increase.
Wooden door to a niche
Coupe
The mechanism of the compartment door to the niche provides that when opened, it disappears into the wall opening. The closed one forms a single composition with the wall, which organically fits into the design of the adjacent room. The process of installing it is not a quick task, but it is compensated by originality and saved space.
Sliding and coupe models are suitable for a niche converted into a dressing room, bedroom or bathroom.
Shower door to niche
Swing
The layout is not always such that it is possible to install the latest models. In this case, the usual swing doors into a niche will do. Their advantage is ease of operation. There are no complex mechanisms here, so special care is not required (if the door is not glass). It is better to choose a double-leaf design, since each of the panels is twice as narrow in width and, accordingly, requires less space to open.
Niche with doors above the opening
Harmonic
Convenient and interesting design solution. Folding doors have a number of advantages: easy installation, practicality, space saving when opening and closing, affordability.
Advantages and disadvantages
Let's start with what can largely determine your desire to continue reading the material.
After all, first we want to point out the strengths and weaknesses that a built-in wardrobe with hinged doors has.
Let's start with the benefits. These include:
These are strong arguments for installing a cabinet in a niche.
Yes, it’s inexpensive, it looks beautiful not only in the photo, but also in real life.
But price is not the only advantage. Nowadays you can buy a wardrobe relatively inexpensively. But there is a question of quality.
If we talk about objective disadvantages, then built-in hinged cabinets also have enough of them:
How critical certain shortcomings are for you depends on the specific situation.
Therefore, we move on to the next point of our discussion.
Compartment type door arrangement
Usually the door leaf is enclosed in a profile frame. The rollers attached to it slide up and down along the guides. For models without a frame, they are attached to the canvas.
Depending on the method of fastening sliding doors into a niche, they are of hanging, hinged or cassette type. For the first two options, when opened, the door moves along the wall, and with the cassette system it disappears into it.
It is the cassette design that is recognized as the most reliable. But built-in doors of this type are not cheap; other solutions are considered democratic in comparison.
Doors to a niche
How to place a built-in wardrobe with hinged doors in a niche
In this article I will look at the advantages and disadvantages of cabinets with hinged doors. I will list the features of the materials that are used to create the facade. I will consider the features of installing a small structure and attaching it to the hallway wall. I’ll tell you what’s the best way to secure individual pieces of furniture, and how to integrate furniture. Let me consider the types of doors.
Material
Depending on the purpose of the niche room and the general style of the adjacent space, the door to the niche is made of chipboard, plastic, glass, wood, and other materials.
However, glass doors into a niche require care: any careless movement can damage the glass, and fragments will fly apart. To prevent such troubles from happening, the door leaf or glass inserts are covered with a film that holds the fragments.
Country style niche door
Door leaf design
There are a lot of door design options. Solid wood products are coated with varnish or paint, and a composition is selected that will highlight the texture of the wood. So, in a Provence-style kitchen, olive or lilac-colored doors will look good, and brown wooden doors are suitable for the bedroom.
Accent on a dark corner of the kitchen
Doors made of MDF can be with inserted frosted glass, decorated with patterns. They are placed in the corridor or hallway. Iron doors are rarely decorated with decorative elements, because they are installed in minimalist interiors.
Plastic is also in demand. It comes in different colors and works well. Products that imitate wood are popular; designs made of bright plastic also look original, but they are not suitable for all styles. Glass sheets can be made of transparent or darkened material.
Installation difficulties
Craftsman apartment owners are trying to fence off the niche on their own. Potentially, the main problem during installation is the walls - they must be perfectly level. If you do not process them properly, the installation of the door will be of poor quality, and distortions will damage the structure.
Sliding doors into a niche require delicate handling: sudden movements shorten the service life of the roller system and worsen the condition of the door leaf.
Niche in the interior
How to choose?
The niche should not be idle. You can put a lot of useful things inside. Some niches can even be conveniently converted into a full-fledged closet.
Tips for choosing a door.
- Wooden models are well suited for a home in a classic or natural style, for example, country, ethnic, scandi. However, such doors are expensive. An alternative option could be high quality MDF.
- Metal models can only be installed if the walls are made of durable material, such as concrete or brick.
- A glass door will not hide things in a niche, but will only emphasize it as an element of the interior. In this case, you should think through everything to the smallest detail. It is recommended to use high-quality shelves inside the niche and complement the picture with various decorative elements.
- The type of construction should be selected based on the characteristics of the room. So, in the corridor it is better to use models that do not take up additional space when opened. But in the kitchen or living room you can experiment.
- Plastic is universal. This material is wear-resistant, affordable, and has a long service life. At the same time, decorativeness does not suffer at all.
Door installation
The main advantage of the niche is that all the walls are already there. All that remains is to make and install the door in the niche. A significant, although the only, drawback is the disproportions and unevenness of the surfaces. Having leveled the opening, carefully install the door leaf.
Sliding doors are equipped with ceiling and floor guides. The main one is the floor one, it is it that holds the entire mass. The upper one ensures perfect verticality of the canvas relative to the floor and walls. It can only be installed on the original original ceiling, but not on a suspended structure.
Niche in the kitchen
Doors to a niche in the kitchen
To install the guides, holes are drilled: strictly along the line every 40-55 cm. After this, the upper and then the lower guides are mounted. Next, the canvas is inserted into grooves fixed to the surface. Typically, the roller mechanism has a rubberized coating, so it operates silently and does not require lubrication for a long time.
MDF niche doors
There are several simple ways to visually hide niche distortions:
- Doors for niches are decorated with mirrors or laminate. The background should not be striped - this will highlight possible flaws.
- A smoother sash of sliding models is mounted in front. This installation of the door will visually reduce the curvature of the remaining panel.
Plastic door to the niche under the kitchen window
Kinds
The design of the doors affects the functionality. So, some models do not take up any space at all and allow you to use maximum space. This is an excellent solution for a small apartment. If there is enough space, then you can take a closer look at more original options.
Types of doors for niches.
- Bivalve . The classic model is used in Provence and country style. Some consider such doors to be not sophisticated enough, but this is a matter of personal preference. Also, doors take up space when opened. It is imperative to leave free space in front of the niche.
- Sliding . Facades can be real works of art. Photo printing allows for individual design. Sliding doors are often used in built-in wardrobes. Models save space. Installation is quite complicated; it is usually carried out by the manufacturing company.
- Folding . A good solution for a niche in the country house or on the balcony. The accordion door consists of small panels that are held together by hinges. There are special stoppers for fixation. The extreme support is mounted to the door frame, and a roller is placed on top for smooth movement. The model is suitable for niches whose contents must be ventilated. However, the durability of doors of this type leaves much to be desired. Often, improper use leads to serious damage.
- Louvered . European solution for niches. It is less popular than other options, due to the high cost of the models. Doors of this type are reliable and durable. A good solution for a small niche from which a wardrobe was made. Iron varieties are rarely used in apartments and residential buildings. People often prefer wood and plastic.
Doors for niches allow you to hide the contents from view and use the space to maximum advantage. At the same time, it is always possible to access the content.
A large niche can be divided into functional zones using doors. If the space is small, then any compact model will do.
This is interesting: PVC doors: modern classics (21 photos)
Lighting
The space separated by a door requires independent lighting. The benefits of this option are obvious: there is no need to turn on the light in the adjacent room, and the niche itself receives more of it. It can be installed outside or inside, depending on the purpose of the space.
If this is part of the bedroom, then it is better to use LED interior lighting for the niche or place lamps there to match the style of the interior.
Tile door to a niche under the bathroom
Niche under the window sill
Shelves in a niche
Dimensions
Manufacturers offer a wide range of doors for niches. Folding and swinging models usually have several sashes of 10-30 cm or 80-90 cm. Blinds and other models can have larger sizes. It is easy to find doors with a width of 150 cm. If the connector is non-standard, for example, 130-140 cm, then you can make a door to order.
Decor element
This is an inexpensive way to radically change an unsightly segment of a room: corridor, bathroom, hallway. And use a very small space, for example, for a closet. Thus, space is freed up, which for years has been overloaded with household belongings and upsetting the owners.
You can decorate it in any style, from classic to high-tech. The main thing is that he does not get out of the general mood.
Niche in the bedroom
Glass doors in a niche
Built-in shelving
The usefulness of the design is increased by using appropriate materials for the door to the niche. The most obvious example is mirrored fragments or solid doors for the hallway. They give them a checking glance before leaving the house, and the space visually increases, becomes brighter, more positive.
Niche in the bathroom interior
A niche, despite its small dimensions, can be a useful and functional space in the apartment. A properly installed and aesthetic door will decorate the interior, provide privacy or hide everything not intended for viewing.
Niche with doors in the bathroom
Design options
If you decide to build a built-in hinged wardrobe in the hallway, living room or other room, you need to decide on the configuration itself.
Built-in wardrobes are adapted to a specific room, corner or niche. This will not allow the same structure to be moved if necessary.
The same cannot be said about the coupe. But a compartment will require much more space, since such a cabinet has a back wall and side walls that steal a lot of space.
There are 3 varieties.
The number of doors depends on the size of the niche you can allocate for a cabinet. Most often these are 2 doors.
But if the room allows, you can make a built-in storage system with 3-5 doors.
