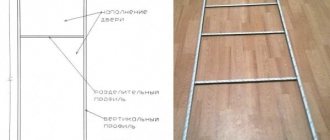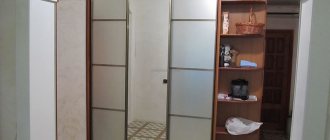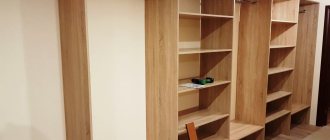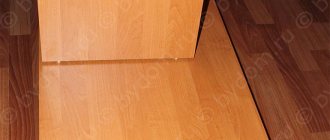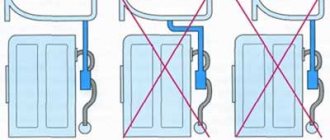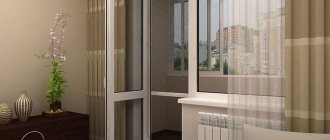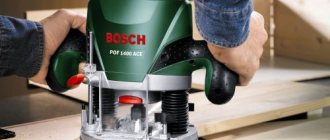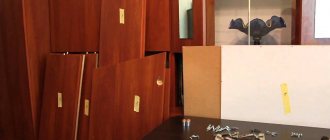<
>
It is difficult to imagine a house or apartment in which there is no closet for storing clothes and other things. When choosing a piece of furniture, it is important to take into account not only the internal content of the storage system, but also the features of the front part of the product. One of the main elements of the facade are doors. The furniture industry offers the consumer various systems for opening cabinet doors; before choosing a specific model, it is advisable to familiarize yourself with the positive and negative characteristics of each type.
Materials and tools
To make a door for a wardrobe, you will need (for example, a frame hinge):
- Padding: wood panels, frosted glass or mirror with a thickness of at least 4 mm, protected with film.
- Top and bottom guides (double-track with standard gate installation scheme).
- Side profile C for open handles, H for closed handles.
- Door frame frames, of which the top one has a channel for screwing in mounting screws, the bottom one has the same channel but with a higher shelf, and the central one, are used to assemble doors from different materials or individual parts.
- Upper roller, selected according to the type of side profile of the handle, 2 pieces for each door.
- Support roller mechanism, 2 pcs.
- Self-tapping screws.
- Silicone gasket is used in the production of sliding doors made of glass or mirrors.
- Schlegel is a sealing tape that is glued at the owner’s request into special grooves in the side profile of the handle to soften the impact of the sash and protect it from dust.
Accessories include plugs, door closers, plugs or locks. These components are purchased in accordance with the capabilities and wishes of the owners and are not mandatory. The same applies to straight and shaped stops used when assembling wardrobe doors from laminated chipboard with your own hands.
Due to the requirements for high dimensional accuracy, all panel materials will be opened using special equipment upon purchase. If this is not possible, a jigsaw is used to cut chipboard. The same tool is used when cutting profiles and frames (an alternative is a hacksaw), provided that a special saw is installed. To drill holes in the profile, you will need a drill or a drill bit; to clean its edges, you will need a file with a fine notch. Installation and screwing in of self-tapping screws and door adjustment are done using a screwdriver, hex keys and 6mm bits. Level, plumb line and other measuring instruments are used at all stages of cabinet assembly.
Options for using a white wardrobe inside different rooms
Sliding system design
Chipboard
Colored glass
Frosted glass
Mirror
Materials of manufacture and design
Various materials are used to make furniture doors. Which doors to choose for the closet will become clearer if you find out the characteristics of each of them.
- Wood is a reliable and durable material, with high aesthetic and environmental performance. The downside is the heavy weight and significant cost.
- Plywood weighs much less and is quite capable of replacing wood. It is cheaper, it is easy to give it different shapes.
- Wood boards are the most affordable. They delight with a variety of decorative finishes. Compared to chipboard, MDF is characterized by increased density and reliability, and does not emit harmful compounds. In the case of chipboard, you should choose products of category E0 or E1, which must be confirmed by a certificate.
- Glass and mirrors can visually expand the space of a room and make it brighter. However, they require careful handling.
Types of cabinet doors are presented in several design versions.
- The solid facade is reliable, strong and durable. It is made of one material, so it has an impressive weight and provides limited choice for decoration.
- The frame modification consists of a frame and an insert. The frame has grooves for the panel. This allows you to combine different materials, achieving non-standard solutions. For example, wood, MDF, plywood, and aluminum are used for the frame. The insert is made of glass, mirrors, plywood, rattan, leather, etc.
- Doors in the form of blinds are made of natural wood. They ensure constant renewal of air in the internal volume of the cabinet.
Component manufacturers
It is not difficult to purchase components for assembling a cabinet door today. Just look at the price list of any specialized store.
Range of profiles
Inexpensive but good component options include Slider-Volkhovets products, complemented by Italian accessories, as well as guides, rollers and other wardrobe parts from Herkules and Rollan. Take a closer look at Framir products - they are quite durable and made of aluminum profiles of the correct geometry.
The leading manufacturers of accessories for sliding wardrobes include the following companies:
- Absolute: provide consumers with lightweight and high-strength structures; There are four types of profiles with different shapes and finishes; another significant advantage of such products is ease of installation;
- Divendoor - fairly inexpensive and elegant steel components for bronze, silver, gold, wood;
- Stanley - reliable products with almost ideal performance characteristics;
- Raumplus: German quality at affordable prices; The warranty covers all components down to the last screw;
- Komandor: another successful tandem of quality and reliability; warranty up to 30 years;
- Ramtrack: In the global market, products from Canada are the standard of quality; This company was no exception; their steel products with durable anti-corrosion coating can be called a quality standard in all respects
Components for sliding wardrobes are less known on the Russian market, but this does not affect their quality in any way:
- Geze Rollan: silent wheels, durable profile, long warranty; but these products, unfortunately, are expensive
- Ducase: the manufacturer claims that their components can last up to 27 years, 100,000 opening-closing cycles; however, these products only have a 12 month warranty
- Laredo: Value for money is almost perfect and they look very decent
Create a drawing
The production of sliding doors for furniture begins with the choice of their dimensions. At this stage, you can use ready-made sketches (provided that the dimensions of the room and the design of the cabinet are completely the same), the calculation results of online calculators, or you can create drawings yourself. The initial data are the dimensions of the door, the number and location of the leaves, the type of system chosen and the width of the guides. Parts that take into account the exact dimensions of the components used help to avoid errors.
The height of the door, as well as the length of the side profile, is calculated simply: 40–45 mm is subtracted from the height of the cabinet opening (the exact value depends on the type of profile). When calculating the width, several factors are taken into account, including:
- The need for a sufficiently tight connection of the sash: with the doors closed, only one handle should be visible, without overlapping the adjacent leaves.
- Correct placement of doors - doors should not overlap shelves and drawers. With the right approach, the width of the doors is selected taking into account the internal structure of the cabinet.
- Maintain an optimal width ratio ranging from ½ the height of the door. Ignoring this requirement has a negative impact on the stability and reliability of the sash fastening.
The optimal door width is calculated by the formula: (cabinet opening width + number of overlaps × handle profile width): number of doors.
For the installation of a sliding system, at least 100 mm is allocated into the depth of the cabinet; the exact value of this parameter depends on the type of guides, the number of doors and their location. Particular attention is paid to the installation method of the bottom guide; In insertion systems, the door height is calculated differently; simply subtracting the height of the guides is no longer sufficient. The same applies to prefabricated structures; the height of their individual elements is calculated minus the dimensions of the connecting profile.
Parameters to measure
size table
Possible placement options for sliding doors
Types of hinged doors
- Hinged door. The canvas is suspended on the upper fittings and fixed on the lower one;
- Support door. The wings are supported by the lower rollers, and the upper fittings are used to fix and support the door. They are easier to install and cost less, but the sashes may have play relative to the line of movement.
- Combined. The shutters are fixed on both profiles (there is no play). The design is the most reliable and expensive.
The design has proven its versatility, which is why it is used in the manufacture of sliding wardrobe doors, which can be installed in any room of the apartment.
Installation of system elements
The door opening system mainly consists of the following elements:
- Frame profile
- Top and bottom rollers
- Top and bottom guides
- Side guides
- Seals and decorative elements
- Handles and other accessories
At the first stage of installation, your sliding doors will look like just a pile of spare parts from which you will need to put together a door system. But fear not, as each sliding door kit comes with an installation diagram. Therefore, assembling them will be no more difficult than Lego.
There are no strict recommendations on where to start making cabinet doors with your own hands. Some start by assembling the frame, others by installing the guides. A more practical option is to start with an excellent guide, especially if you don't have a laser level or a full-fledged alternative.
With this technique, the bottom guide is simply cut to size and is not attached to the surface, as it will need to be adjusted at a later stage in the job. But this must be done immediately before installing the doors.
In addition, the door frame itself is assembled; its assembly process may differ depending on the type of profiles you choose and the material you will use for the door leaf. When assembling, be sure to use an angle to prevent the door from tilting. Even if you just want to make wooden furniture on the balcony, the doors should be straight to avoid problems with further use.
Once the frame is ready and the rollers are installed on it, you can begin adjusting the bottom rail. The adjustment is made as follows: a frame is installed on the lower profile and secured in the upper one; in simple words, it is enough to place the frame. Then, using a regular builder's level, you simply need to level the doors while adjusting the bottom profile. What's important is that if you have more than two ports, they are all optional. Simply hang the two side tabs and align the guide with them. Once the guide is in place, a line is simply drawn to act as a mark for attaching it.
At this stage of work, it is important to be extremely careful, since the method of adjusting the profile depends on how the shutters will work in the future.
Once you have installed and adjusted the top and bottom rails, you can also install the side rails.
Photos of cabinet door opening systems
<
>
Which doors to choose for the closet depends on the design features of the storage system itself and the general style of the room. A well-chosen door opening mechanism and facade decor will not only ensure ease of use of the cabinet, but will also make this piece of furniture the highlight of the interior!
Manufacturing stages
The standard step-by-step instructions for making doors for a sliding wardrobe with your own hands consists of three main stages:
- preparation of parts taking into account the selected dimensions;
- assembly of the cabinet itself and door panels;
- installation of all profile elements, fastening of roller mechanisms.
When installing large panels in a cabinet, work must be carried out in one room to place stationary furniture. In any case, cutting or drilling a metal profile is carried out on a flat and stable base.
Preparing parts
This stage begins with the preparation of door panels, i.e. sawing panel materials and processing the ends:
- Chipboard elements are glued with a special tape using an iron or a hair dryer; those made from natural solid wood are sanded with sandpaper and painted.
- Glass or mirror parts are covered with a film over the entire area with mandatory protection of the edges with a silicone gasket. Properly fixed material should cover the fragile inserts around the entire perimeter and retreat from the edges of the frame by 2-3 mm; during assembly, the excess is cut off.
- Cutting a profile using guides is often carried out after carefully drawing perpendicular lines, exclusively from the back side, without removing the protective film (if any).
- Accidentally damaged edges are carefully cleaned with a file with a fine notch.
- Holes with a diameter of 3 mm are drilled in the horizontal guides fixed inside the cabinet, every 25-35 cm from each other.
- Recesses for final fixation of the frame are made in the vertical section of the handle profile with an offset of 8 mm at the top, 8 and 42 mm at the bottom.
The recommended hole diameter is 5.5mm inside and 10mm outside. Therefore, to obtain them in the first pass, drills with a diameter of 5 mm are used. From the outside, a hole is made with a larger diameter nozzle.
When cutting parts, it is recommended to check the parameters of parallel sections. According to the rules, they must completely match. The cut profile must be laid on the ground or level to check its dimensions, mark the drilling points and determine the correct rotation of the handles (important when working with the C-profile).
Review of modern cabinets, classification of models, selection tips
Fixing the guides
Particular attention is paid to installing the guides directly into the cabinet. These elements are fixed with plumb lines and aligned vertically with an accuracy of one millimeter. First, the upper horizontal guides are fixed, after checking their uniformity, the lower ones. How they are located depends on the type of side profile. When installing doors with an asymmetrical C-profile, the lower guide is shifted from the line of the facade until it coincides with the internal sheathing of the upper guide. When using profile H, all horizontal guides are in the same plane and coincide with each other.
Frame and profile assembly
The sash assembly scheme depends on its type. When using glass inserts, the silicone gasket is installed first on the end. Subsequently, all elements of the canvas are connected by central frames. Unlike a gasket, which is easily tightened with your fingers, difficulties may arise at this stage; in particularly difficult cases, tap the putty with a rubber hammer (which is not always possible when working with a mirror or glass). The upper and lower profiles of the frame are fixed on the already assembled canvas with the same forces.
The side profile is installed last, starting from the top:
- To secure the frame, carefully insert the screw into the pre-drilled hole so that the pointed tip protrudes 10-15mm.
- The bit is inserted into the groove of the upper profile of the frame and tightened with a hex key to a gap of 3-4 mm.
- The cap of the upper support roller is inserted into the resulting gap, after which the screw is tightened until it stops.
- The process of assembling the cabinet door is completed by securing the lower part of the frame at a distance of 42 mm from the edge and fixing the support roller (similarly, but without careful tightening).
Tips for choosing guides for sliding wardrobes, installation features
Some craftsmen approach the assembly process differently: first they fix the door frame without putty, after checking the work, they partially unscrew this structure and fill it with double-glazed windows or chipboard. A description of this method can be easily found on thematic resources; the basic rules for assembling and fixing the profile remain unchanged. To avoid mistakes, it is worth assembling the wardrobe doors, as recommended by the manufacturer of the sliding systems, and clarifying this point in advance.
Making at home
Accuracy is the key to obtaining a high-quality and beautiful product, so each stage of production must be as prepared as possible. The selected material for the door is installed on a flat surface of a workbench or regular table and secured.
Marking
After carefully measuring the cabinet, it is necessary to apply markings to the material sheet. To do this, you need to draw several dots or dotted lines along which the cut will follow. If you are not sure that the cut will be smooth, you should connect the dots to obtain a smooth, uniform line.
Cutting parts and processing
A circular saw with a well-sharpened blade is used to cut out the part or parts of the required size.
The nicks and irregularities formed at the cut site are eliminated using a grinding machine or ordinary construction sandpaper.
Using the grainy surface of the sandpaper, you can create a beautiful 45 degree cut to make the doors look more elegant.
Advice . After processing work, the cabinet door must be attached to the frame to determine whether the dimensions match and how smooth the door is.
If the work is carried out efficiently, you can begin decorative design; for this, the wooden surface is covered with stain or paint , preferably in two layers. The door is left to dry in a dry, well-ventilated area for one to two days. After this, it is better to varnish the door in order to preserve the coating as much as possible for a long time. The more layers of varnish are applied, the more glossy the effect appears.
Accessories and decoration
At the final stage of manufacturing, hinges and handles are screwed to the door. It is better to screw the latter exactly in the middle so that the shock absorption of the door reaches the maximum effect.
For doors in a classic design, you can purchase a molding primed for painting or a ready-made frame in a golden or silver shade. If the material chosen for the door is strong enough, you can insert a mirror into the frame.
Preparing parts
To save money, many are interested in whether it is possible to do without the help of experienced furniture manufacturers and how to make wardrobe doors with their own hands. First, the parts are prepared for installation. Having chosen the most relevant material (chipboard, MDF or natural wood), purchased fittings, you can get to work. You will need to make a reliable frame from pre-prepared parts:
- two side walls;
- lid;
- lower.
In the future, shelves and storage systems will be installed inside the structure.
A sheet of selected material is cut out on special equipment, which cuts out the described details of the future cabinet with high precision. If there are no special tools for this, you can order cutting of the material from professionals. After cutting, the parts are machined and covered with end plates to make them more aesthetically pleasing. Next, we will tell you how to assemble the doors and get a finished piece of furniture at minimal cost.
Door design without filling
Profiles may be different, so they must be measured individually
Types of decor for cabinet door facades
Various design techniques are used to decorate the front part of the cabinet. Furniture manufacturers use textiles, leather, and carved elements as decoration.
In swing models, original door handles can serve as a decorative element. The mirror and glass facade of the cabinet can be decorated with designs applied by sandblasting or by partially removing the mirror layer, photo printing, or colored stained glass. The highlight of the transparent glass facade is the lighting located inside the cabinet.
Size calculation
When assembling a wardrobe door yourself, there are two options. The first is to measure the opening, think about how many doors you need, and communicate that information to the door manufacturer. Just make sure they sell the parts without the assembly fee. The manager will calculate all the necessary materials for you, name the dimensions and announce the amount. It's simple. But you will have to buy everything in this office, that is, choose from what is there.
The second way is to calculate everything yourself and select the necessary components for different companies. More complicated and more expensive, but the choice is wider. For those who do not like simple methods, we will describe the calculation of the components.
Doors
Calculate the width of the doors so that when closing only one handle is visible, but it should not cover the door itself. For a double-leaf sliding door, calculate as follows: measure the width of the opening, add the width of the profile and divide it in half. This will be the width of the door.
For example, the opening is 1600 mm, the width of the handle profile is 26 mm. We get 1600mm + 23mm / 2 = 811.5mm. Please note that the width of the handle profile is arbitrary. It can be different in shape and, of course, in width. In the calculation, replace the width of the structure you choose.
Profiles may be different, so they must be measured individually
To calculate a tri-leaf, you will need to add twice the profile width and divide by 3.
Example: opening 2100 mm, handle width is the same - 26 mm. We count: 2100 mm + 2 * 26 mm / 3 = 717 mm.
Everything is easier with height. 40-45 mm is subtracted from the height of the cabinet and the desired door height is obtained, in addition to the length of the side profiles. Everything about the valve size.
Filling
Since the filling is in a frame of profiles, we subtract double the width of the profile from the total width of the sash. We do the same with height: subtract the height of the lower and upper profiles.
Measuring the width of profiles
Thus, the width of our door is 811.5 mm. The measured width of the handle profile is 18 mm. Since the handles are located on both sides, we double this figure. We get 36 mm. Total filling width 811.5 mm - 36 mm = 775.5 mm.
We also take into account the height: both the original one is 2350 mm, the width of the upper profile is 12 mm, and the width of the lower one is 48 mm. Total filling height 2350 mm - 12 mm - 48 mm = 2290 mm. This is if the filling is solid and is chipboard, which does not require a silicone gasket. If the sash is a solid mirror or glass, the thickness of the sealing rubber must be subtracted from the found height. It is 1mm, but since it is worn around the perimeter, 2mm is required overall - top and bottom. In this case, the filling height is 2290 mm - 2 mm = 2288 mm.
If the sash filling consists of fragments, the thickness of the connecting profile is also subtracted. This is also about 1 mm.
Profiles
The height of the vertical frame profiles is equal to the total height of the sash. The width of all horizontal ones is calculated based on the width of the handle: from the width of the door we subtract twice the width of the handle (there are two of them).
How to measure handle width
The width of the handle should be 26 mm. We get the width of the vertical profiles: 811.5mm - 26mm * 2 = 759.2mm.
Sources
- https://mebel-sovet.ru/shkafy/kupe/616-dveri-svoimi-rukami
- https://krrot.net/dveri-dlya-shkafa-kupe-svoimi-rukami/
- https://1PoMebeli.ru/spalnya/prostye-dveri-dlya-shkafa-kupe-svoimi-rukami.html
- https://legkovmeste.ru/remont-i-izgotovlenie-mebeli/shkaf-kupe-svoimi-rukami.html
- https://infomebli.ru/spalnya/shkafy/kupe-dvercy-svoimi-rukami.html
- https://stroyday.com/dveri-dlya-shkafa-kupe-svoimi-rukami/
- https://VseMe.ru/svoimi-rukami/dveri-dlya-shkafa-kupe
- https://delairukami.ru/mebel/schkaf_kupe_svoimi_rukami/
- https://mblx.ru/shifoner/razdvizhnye/434-dveri-dlya-shkafa-kupe-svoimi-rukami.html
- https://stroychik.ru/mebel/dveri-dlya-shkafa-kupe-svoimi-rukami
Preparation
In order to make cabinet doors, you will need:
material;- tools (circular saw, sandpaper, screwdriver, brushes, router, marker);
- decorative elements (paint, varnish, glue, moldings, etc.);
- accessories (hinges, handles).
The first step is to decide on the door design, which depends on the existing interior.
Advice . The doors can be either a harmonious continuation of the furniture set in the same shade of wood texture or stand out due to the bright color and unusual decor.
What can it be made from?
The choice of material depends primarily on the availability of tools and the style of the room. Cabinet doors can be made from:
- glued plywood . It does not require careful processing, can be easily cut and is suitable for interiors in loft, country, and minimalist styles;
- Chipboard . The material is finished with an edge, so if it is not possible to do this procedure yourself, you can contact a furniture factory with the exact dimensions of the product;
- wooden panels . Not the cheapest option, however, it will allow you to significantly diversify the design of the doors with the help of painting, glued moldings, etc.
Dimensions
The size of the door depends on the existing frame (this is also true for built-in furniture).
Important . The maximum width of one leaf is 60 cm, and the height is 1.5 m. Otherwise, the door will bend.
If the height of the cabinet is about two meters, it is better to make two high doors and two small ones for the mezzanine.
A monolithic high door can be made only if the material is sufficiently dense and rigid . In this case, an additional hinge is attached to one door for reliable fastening and smooth opening and closing of the door.
Calculating the exact size of the door is quite simple. To do this, you need to take the external parameters of the base and add 1.3 cm to them.
Loops
The choice of fasteners depends entirely on the selected material.
Semi-concealed hinges are suitable for plywood sashes, which do not require special groove cutting. For denser materials, conventional hinges for swing structures are suitable:
- invoices;
- mortise;
- with a cup.
The simplest in terms of fastening are overhead hinges using self-tapping screws, which are already included when sold. If you have the appropriate tools, you can install European cup hinges with closers, i.e. soft closing system.
