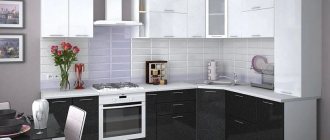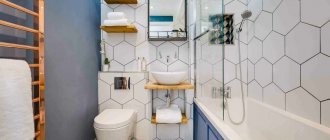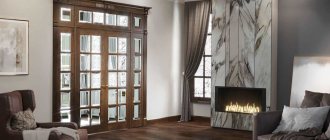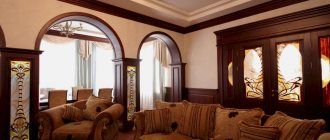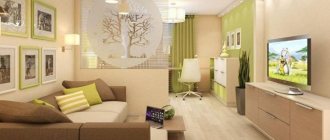Drywall has firmly entered our lives; it is convenient to use for zoning and decorative elements in the house. Both functions can be performed by plasterboard partitions, if you look at the photos of the projects. Finishing walls, ceilings, interior partitions - let's figure out why plasterboard is so popular and how to decorate interior elements from it correctly and beautifully.
Advantages and disadvantages of the material
Zoning with plasterboard has its pros and cons. The advantages of the design include the following facts:
- does not require large investments of funds;
- light weight design, easy and quick to install, you can assemble it yourself;
- the material increases thermal insulation, is environmentally friendly, is not afraid of fire, and allows air to pass through well;
- GCR bends perfectly, allowing you to create any shape for a future structure;
- the partitions are obtained with a smooth surface that does not require complex putty;
- under the gypsum board you can hide electrical wires from view without damaging the walls;
- the designs are appropriate for designing zoning in different rooms: bathroom, kitchen, office, living room, bedroom, children's room;
- drywall can be painted, wallpapered, decorated with mosaics, tiles;
- The partitions will suit any interior style, but preference is still given to modernity.
A convoluted plasterboard structure that extends into the ceiling visually makes the room taller and gives elegance to the room. Source design-homes.ru
Several disadvantages:
- when constructing a simple structure from one layer of thin plasterboard, the structure becomes fragile;
- low resistance to moisture does not allow placing the partition in poorly ventilated rooms;
- In the bathroom you should choose moisture-resistant sheets of plasterboard (green, gray), but still avoid direct contact with water;
- without embedded elements inside the partition space and additional reinforcement of the frame, there is no way to hang a TV, mirror, or large picture;
- characterized by low sound insulation, this problem can be eliminated by filling the space with glass wool or mineral wool.
A partition made according to your own design can have any shape and form Source comfortclub.ru
Good pliability and flexibility of the material allows you to make the interior more refined and fill the space with an individual style. A partition can radically change a room and create additional amenities.
In a plasterboard partition you can install several shelves for necessary things Source design-homes.ru
Closed zoning
If you decide to carry out closed zoning of your apartment, we recommend that you think it over carefully, since such a serious step may entail extremely inconvenient consequences in the future. Closed zoning divides one room with a partition into several rooms independent of each other. Therefore, it will be extremely disappointing if one of the rooms turns out to be too small, and its free space simply will not be used after zoning. So, it is better to calculate all the possible consequences in advance and think several times before deciding to take such a step.
With closed zoning, a completely closed partition with sound insulation and doors is installed.
To divide a room into two or more, full walls are erected. For them, a frame is assembled from metal profiles, soundproofing material and sheathing from plasterboard sheets are installed. Such a wall fully meets all sound insulation standards, and also has functional utility no less than that of solid walls, therefore, you do not need to worry that the wall may not be effective enough. This partition perfectly hides any means of communication thanks to the metal frame, in which you can hide a lot, from electrical wires to sliding doors. Also, various kinds of hiding places or decorative structures made of plasterboard sheets are installed on it. In terms of their decorative component, closed and open zoning are not much different. You have every opportunity to make any design you can imagine.
Theoretically, open zoning can perform the functions of a closed option, so a much lighter option can be built. However, closed partitions are necessary in situations where it is necessary to soundproof a room. For example, to create your own work space where noise will not penetrate.
Delineation using other constructs
The technique of zoning space is very often used by modern designers. Main indications for using this method:
- lack of rooms in the apartment, not enough space for personal space for each family member;
- division into parts allows you to decorate each corner of the room differently, with its own decor and style;
- curved gypsum plasterboard partitions can hide the shortcomings of an unsuccessful layout: a narrow and long room, an inappropriate storage room;
- The design is also suitable for self-expression, turning into reality the most daring ideas for decorating a space.
A closed partition in combination with sliding doors can create a full-fledged dressing room, the main thing is that there is enough space in the room to implement such an idea. Source design-homes.ru
You can delimit space in the following ways:
- Living room and bedroom - the room is divided into a relaxation and reception area. A partition separates the sleeping area, where there is a bed and a wardrobe. The rest of the space is allocated for: installing a sofa, coffee table, bookshelf and wall with a TV. Both open and closed partitions can be used. It is recommended to use a floor-to-ceiling design. This way the corner where the bed is located will look more like a bedroom. In the resulting two small rooms, you can use wallpaper of different colors and styles. Pastel shades are suitable for the recreation area. For the guest area - bright colors; an accent wall behind the TV or sofa looks good.
A plasterboard partition easily solves problems with personal space; from one room you can make two or even three Source design-homes.ru
- Children's room: playroom, bedroom, study room. Each corner is functional in its own way. This way, in the study area, it is easier to solve a problem from a book; the child is not distracted by foreign objects in the interior. In the relaxation area you can quickly relax and get ready for sleep. Zoning space develops the child and teaches order. For example, toys in the room are always in their place, just like educational books. The winding partitions with numerous passages and windows will definitely appeal to children.
Zoning the space in a children's room helps the child develop faster; a plasterboard partition adds coziness to the room, making it more interesting Source design-homes.ru
- One-room apartment for a family with a child. The room is divided into an area for adults and a children's area. The interior of a children's room may be completely different from the design of an adult room. In this case, it is better to use solid, solid partitions. To create a more intimate atmosphere, it is advisable to install doors or sliding doors. Particular attention should be paid to lighting, whether there is enough of it in the part behind the blind structure.
The children's area in the room can be decorated with appropriate decor; an openwork plasterboard partition will help isolate the guest relaxation area Source design-homes.ru
- Mini office. Often there is not enough space in the apartment for a full-fledged office. It can be easily done behind a small partition in the living room or bedroom. An isolated workplace helps you concentrate and achieve your goals faster. The partition can be used in the form of a rack on which books and the necessary lighting will be placed.
You can create a mini-office in the living room using a plasterboard partition; the design, decorated with red brick, will fit perfectly into the interior of a loft-style room Source design-homes.ru
- Kitchen-dining-living room. After cooking, the dish is immediately sent to the table for guests. This zoning technique saves time and visually expands the space of the room. Partitions with openwork inserts look good. You can also add interest to the interior and make a partition that goes into the bar counter.
A snow-white plasterboard partition divides the space of a small studio; this solution increases the functionality of the room and expands the space Source design-homes.ru
- Bathroom-toilet. A convenient and practical partition can divide the space between the toilet and the bathroom. The design helps you stay in your comfort zone, without infringing on the personal space of another person who is in the room at the same time. Water treatments are becoming a more private process.
With the help of a decorative partition made of plasterboard, the bathroom turns into an elite spa salon Source bezkovrov.com
When dividing space, the following proportions are usually used - 1:2 and 1:3. The largest area of the room should be located on the side with the window. The height of the partition can be chosen at any height, depending on the free space and design of the room.
Correctly selected lighting in the niche of a plasterboard partition fills the room with romance Source design-homes.ru
Options for dividing room space
In fact, there are many ways to divide a room into two parts or, as they are also called, functional zones. It all depends on the designer’s imagination, the size of the room and the capabilities of your budget. Those who want to avoid “global” construction work can be advised to delimit the space using simple decorative elements: a fireplace, an aquarium or a column.
It is popular to install partitions in the form of arches, which are a convenient visual divider that does not take up space on the floor or walls. Arches installed on the ceiling can accommodate small cabinets for storing something, playing the role of mezzanines. Let's note a couple more ways to divide space - podiums and multi-level ceilings. These structures highlight zones along one of the surfaces, raising or lowering their level.
1 - zoning the room using a column; 2 - large aquarium-partition in the room; 3 - dividing the room with a podium
Of course, you can increase the functionality of a room by simply covering it with wallpaper of different colors or painting the walls differently to emphasize the boundaries of zones. However, the most common and reliable way to divide living space is still the installation of various interior partitions.
We make a partition with our own hands from plasterboard
More often the partition goes from floor to ceiling. Consists of a metal frame and plasterboard sheets (93% gypsum, 6% cardboard, 1% additional impurities). For fastening the following are used: anchors, self-tapping screws, dowels of various structures. Fasteners will be needed for both the frame and drywall; this should be taken into account when calculating consumables.
You can get the required amount of gypsum board using an online calculator. The calculation is carried out in square meters, the material falls on both sides of the structure. A partition measuring 12.5 square meters requires approximately 10 sheets of drywall.
For a good final result, you need to take correct measurements of the room and purchase the necessary tools for the job Source prorab.help
When constructing the structure you will also need:
- sealing, reinforcing tape;
- primer;
- putty;
- paint; insulation, if used.
You need to stock up on special tools: metal scissors, a utility knife, tape measure, measuring level, plumb line, square, screwdriver. For finishing: roller, spatula and brush.
Self-built plasterboard partitions look no worse than professional designs Source stroyobzor.info
How to do it
Before you finally make a bet on a plasterboard partition, instead of a bulky and heavy brick wall, you need to think about everything. First of all, contact the housing and communal services, where they will tell you whether the walls can be demolished.
Dividing a room with a plasterboard partition
Important nuances
In order to avoid problems during the redevelopment process, you need to:
- View the apartment project plan in the housing cadastral passport. A room with a usable area must be no less than 9 square meters. The width should not be less than 2 meters 25 centimeters.
- And also remember that rooms such as a sanitary unit, as well as the kitchen area, cannot be moved under any circumstances.
- If you plan to use plasterboard to divide the kitchen space and the room, and they will be separated by a plasterboard arch, then you cannot install a gas stove in the kitchen.
Zoning of a one-room apartment - You should also be aware that load-bearing walls must not be demolished under any circumstances. As a rule, this is reported by BTI employees or representatives of the housing and communal services.
Return to contents
Decorative plasterboard partitions
The purpose of a decorative design is to decorate the room, to give the room sophistication and charm. In this case, the partition can be either curved or straight. After finishing, the structure is often decorated with interesting cladding. This creates a functional and stylish interior. If the room is small, when choosing decorative materials it is better to stick to pastel, neutral colors.
When developing a partition design, in addition to drywall, the following materials can be included in the design:
- mirrors;
- stained glass;
- patterned, openwork walls;
- glass blocks.
A plasterboard partition with glass windows visually makes the room larger and brighter Source design-homes.ru
A decorative plasterboard partition for zoning space will make the house unique. Designs can be of any size and shape, the most popular types:
- Arched. Suitable for American-style room interiors. There should be enough space and lighting in the room.
The arched design transforms the apartment, making the room look like a fairy tale Source prorab.help
- Curved, curly. The curved design will complement the Art Nouveau space. Artistic forms of partitions will ennoble the room. The partition can be decorated with mirrors and stained glass.
Drywall is a pliable material from which unique, artistic partitions can be made according to an individual sketch Source design-homes.ru
- Angular, L-shaped. Look good in an apartment decorated in art deco style. The design of such a room loves chiseled geometric lines and perfect symmetry. Floor lamps and interesting sconces are suitable as decorative decorations for certain areas of the room.
A plasterboard partition perfectly divides the space between the living room and the hallway; the bright colors make the structure attractive and original Source design-homes.ru
- Semicircular ones would be appropriate in a classical or baroque style room. The structure can be connected to the ceiling and decorated with gold curls. If space allows, you can build columns from plasterboard.
A semicircular plasterboard partition looks great in a spacious living room Source sdelaipotolok.com
- Direct. Partitions are suitable for minimalist and Scandinavian rooms. The design can be in the form of a bookcase or a niche for a hidden dressing room. More often, partitions are painted with white paint to visually expand the space.
A straight plasterboard partition can accommodate a rack for decorative accessories; subdued lighting of the niches will add mystery to the room. Source peregorodkainfo.ru
- Stairs. The structure adjacent to the staircase serves as both a railing and a dividing partition. This staircase is safe and pleasant to use.
Partitions made of plasterboard will fit into any interior, all that remains is to figure out which design is more suitable for a particular room Source design-homes.ru
Open zoning
This type of zoning may include decorative partitions that are equipped with a variety of niches, columns and other plasterboard structures. Such zoning can serve not only practical purposes, but also become an excellent decoration for the apartment.
There are several design ideas for partitions for open zoning:
- A decorative open partition can separate the bedroom and living room. Such a partition can simultaneously become a wall for creating a false fireplace or some other decorative plasterboard structure on the bedroom side.
- A partition installed between rooms such as the bedroom and living room may include a special niche for installing a TV. This niche can be an excellent decorative solution for both rooms. So, on one side of the partition you can install shelves, and on the other you can come up with a decorative design that decorates the bedroom.
- Partitions are often equipped with shelves that go right through the wall. On such through shelves you can install a terrarium or an aquarium, which will decorate both rooms at once.
- In addition to useful solutions, a partition is often created as a purely decorative element. Such a partition can be completely transparent. It won't serve any practical purpose, but it looks pretty good from a design point of view. Such partitions are often equipped with various lighting elements, curly shapes cut from plasterboard sheets and other original solutions.
With open zoning, the partition can even be located in the middle of the room, dividing it as if into two zones that are not separated from each other. This can be either a design decision or a practical division of the room.
Work order
When starting to install a plasterboard ceiling, you need to clean the base underneath. First of all, this applies to lamps and chandeliers. It is also necessary to remove the plaster if it does not adhere well to avoid falling off onto the finished drywall.
We retreat at least 25 millimeters from the lowest point of the main ceiling and set the first mark. From there, using a water level, we mark the perimeter of the future structure throughout the room. Since the sheet of drywall has a rectangular shape, it is necessary to determine the direction of its laying. Having done this, you can mark the fastening lines of the UD profile, onto which the sheet will be fixed. The optimal marking pitch is 500 millimeters.
The profiles are fastened to the walls using driven dowels, which are installed every 200 millimeters. The profile frame is fixed to the base using hangers and also dowels. The intersections of the guides are connected using a crab. After making sure that the installation of the frame is done as smoothly and reliably as possible, you can begin attaching the sheets.
It is almost impossible to cope with the direct installation of drywall on a frame on your own, so an assistant in this matter is necessary. The whole sheet is applied to the frame, but not close to the walls, but leaving a gap of 5-7 millimeters. Using a screwdriver, the sheet is attached to the profile. The frequency of screwing in the screws should be at least 250 millimeters - this distance will ensure both reliable fastening and the integrity of the canvas. For one standard sheet, the consumption of self-tapping screws is about 60 pieces. The screw must be sunk into the drywall until the head is hidden.
When all the sheets are attached to the frame, it will be necessary to seal the joints. To do this, the contact points (seams) of two plasterboard boards are covered with putty. Without waiting for the mixture to dry, you should begin reinforcing the seam. To do this, serpyanka is glued along the entire length of the joint onto wet putty, which is subsequently plastered. Do the same with the recesses of the screws.
After finishing the main irregularities, the drywall is primed for subsequent use of finishing putty. Apply it in a thin layer to give a more aesthetic appearance to the finished ceiling. It is necessary to make holes for the output of electrical wires under the lighting elements.
The last stage of work will be painting or wallpapering. For both cases of decor, the ceiling should be pre-treated with a primer mixture. When the ceiling is already painted or wallpapered, you can install lamps or chandeliers. The edges of the surface near the walls are usually decorated with foam baguettes - this way it is possible to hide cracks and minor errors.
A plasterboard ceiling in a studio is an excellent option for creating a perfectly flat surface. It is easy to process, cuts with a regular knife, and can withstand tearing loads (small chandeliers and lamps). The material is quite pliable and is intended not only for straight contours - including imagination, you can add incredible charm and beauty to the chosen room design. Drywall is also environmentally friendly and does not cause allergies. But the main advantage is its cost. It is affordable for almost everyone who wants to create an even suspended ceiling in their apartment.
Furniture elements
Various pieces of furniture can be used to separate the kitchen from the living room. It could be an arch, a closet, a sofa, a table. The advantages of such redevelopment are cheap, mobile and non-standard design. Zoning is carried out using improvised pieces of furniture, which can be rearranged from place to place at any time.
Studio apartment: interior design
Studio apartment - this type of housing appeared not so long ago, but the demand for it is stable. It is mainly young people who buy such apartments. There are two reasons. The first is that they don’t need a lot of rooms and it’s much more convenient when everything is in sight and, sitting at the table in the kitchen, you can watch a movie or control the music center. The second reason is economic: the price per square meter in studio apartments is lower than in standard apartments with partitions of the same size. It’s understandable: fewer walls, less materials and work. What is also attractive is that the design of a studio apartment can be done in the most innovative style: the absence of partitions and doors provides more space for implementing the most daring ideas and non-standard solutions.
A studio apartment is characterized by the absence of walls and doors (except for those that enclose the bathroom)
Plasterboard ceilings
Plasterboard ceiling
This is one of the budget and universal finishing methods. There is only one significant drawback: this material is afraid of moisture, so it is not suitable for a bath.
Advantages:
- Suitable for a wide variety of surfaces;
- Hides all imperfections;
- Gives an even and smooth result;
- Can create a multi-level ceiling;
- Assumes embedded systems;
- Thermal insulation material;
- Safe;
- Heat resistant;
- Quite budget friendly.
Before installation, you will have to make a frame, and then install the panels. One of the disadvantages is a slight loss in height. But thanks to this there will be an excellent and beautiful ceiling in the room.
Glass blocks
You can separate the kitchen from the living room using square glass blocks. In the skillful hands of a designer, refracted light can add chic to a room. But this is not all the advantages of glass blocks. They create good sound and heat insulation. Multi-colored blocks give an elegant look to the room.
Glass is a rather fragile and expensive material. Without additional elements, such blocks only aggravate the situation in the living room.
Purpose
Kitchen partitions help create a comfortable and functional space in the apartment. Sometimes they act as decorative elements. But this is not all the tasks that partitions will perform.
- With their help, space is distributed and ergonomic rules are followed.
- For a good housewife, each piece of furniture performs certain functions. In particular, you can arrange a closet, bookshelves in the partition, or simply install additional lighting in it.
- This piece of furniture should be pleasing to the eye and fit into the design.
- You can separate the kitchen from the living room with a bar counter, shelving, arch, screen or any other structure.
Let's take a closer look at the main types of partitions.
False wall
A false wall is the most common type of partition. It is made of plasterboard so it can take any shape.
- easy installation;
- environmental friendliness;
- shielding noise from devices;
- variety of forms;
- low cost.
- shading areas of the living room;
- relatively rapid wear under the influence of moisture;
- fragility of the material;
- need for additional decor.


