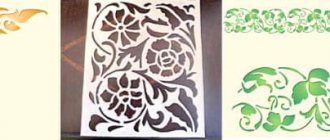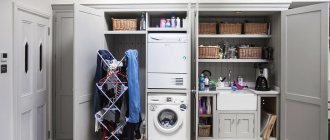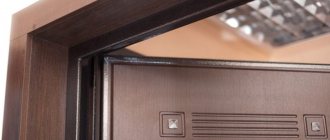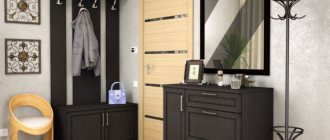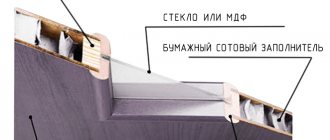- November 22, 2020
- Windows and Doors
- Daisy Angel
If the apartment has a storage room, then this frees up free space, makes the usable area more spacious, and also allows you to place all unsightly things out of sight. If you have a pantry and a lot of things that you don't want to part with but rarely use, you need to think about how to make a closet door. It will improve the functionality of the utility room and make its operation more convenient.
But if you want to make a sliding door, then you should first check whether the surfaces of the walls, floor and ceiling are even enough for this. Because if the bases are not connected at right angles, you will have to work hard to ensure that the canvas opens easily, does not warp over time, and does not open by itself when used.
Preparation
In order to carry out the work, you should stock up on a certain set of tools and materials. You will need:
- manual frezer;
- Bulgarian;
- a circular saw;
- screwdriver;
- roulette;
- hammer;
- pencil;
- building level.
When choosing a material, you should choose the one that is easiest to work with. In this case we are talking about wood. If your budget allows, you can purchase solid ash, pine, birch, larch or oak. You can choose expensive species, such as beech. The door will look great if it is made of solid wenge or mahogany and will last for quite a long time.
Before making a door to the pantry, the material should be prepared. Unevenness and knots are removed from its surface. The massif should be dried thoroughly, leaving it at a temperature of 25˚C. The material can be treated with an antiseptic and a composition that will prevent drying out.
Design ideas
Before starting work, you should consider different door design options. It can be: folding, sliding, paneled, hinged. Folding looks like an accordion or book and allows you to save free space. The canvas will consist of several sections, and the opening will be carried out by hinges.
The door should have two sections if we are talking about a book, and several panels when you decide to make an accordion. These can be vertical slats, the width of which is 10 cm. When opened, this design will fold, it can even be used in the bedroom or bathroom, where free space is limited.
The most popular solution is paneled doors, which look quite elegant. They can be made from plywood and complemented with glass inserts. Sliding doors can be single or double leaf. This is an excellent alternative to the swing option. The canvases will move to the sides, and the guide rollers can be placed at the top or bottom, which will reduce the load on the walls. If the apartment has thin walls or plasterboard partitions, sliding doors will do just fine.
Why you should abandon doors in interior openings
There are many reasons for refusing to install standard door blocks in interior openings. For example, this will save space in rooms and give their interior originality.
This solution is especially relevant for small rooms, where a standard swing door simply has nowhere to open. For example, they often choose options to close the entrance opening to a small storage room instead of a classic blind door. You can fantasize with the design of interior openings not only for small, but also for fairly large areas. At the same time, the interior will be more original, and non-standard partitions of openings are much more practical than standard door blocks.
An opening in the wall between two rooms without doors, decorated in a free style, looks more stylish and sophisticated. Such solutions are relevant not only for standard apartments in multi-storey buildings, but also for large country cottages.
Expert advice
You can make a door to the pantry using the principle of a curtain wall. This design is functional and easy to implement. The kit will consist of a door leaf, fasteners, trim, frame and lock. The frame can be a frame that will provide rigidity and adjust the dimensions. Stained glass or plastic can be used to cover the structure; wooden panels are also suitable. If the pantry opens onto the street or into a cold room, its structure can be further insulated by placing an insulating layer under the cladding.
Curtains
Curtains are made of beads, glass beads, wood, and tubes. They create a characteristic noise when opening. Often, such products are hung motionlessly in the doorway, so they should not be used to decorate the opening where something needs to be carried frequently.
Stylish curtains
Note! Such curtains are quite fragile, so if there are children and/or animals in the house, it is better to avoid them.
There are various models of such curtains:
- Wooden - with beads or pieces of wood, which are connected by staples or wire;
- Made from glass beads, which are strung on a dense fishing line or thread;
- From straws – yes, that’s right, from ordinary drinking straws – you can make such curtains yourself;
- Textile - felt and satin ribbons are used in production (various figures are cut out of felt and connected to each other with ribbons).
To avoid the inconvenience of using such curtains, they can be hung not along the entire opening, but only along the edges, and in the middle the bead threads can be made much shorter.
The transparency of the opening is regulated by the number of beads or the selected element on each thread. The rule works here: the denser the beads are placed, the less you can see what’s behind the doorway.
Installation is easy - the curtains are nailed to the bar, which is located above the doorway.
Original curtains: options
Dimensions
The dimensions of the door must be determined in advance. You will need to measure the width of the canvas and its height. To do this, measure the opening and take into account the slope if there are distortions. A typical interior door has a standard width of 0.9 m. If it is a door at the entrance to a house, this value should be increased to 1.2 m. The height of the leaf is usually the same and is 2.1 m.
The dimensions of the door cannot be determined if repairs are underway. You should lay the flooring, only then start measuring dimensions. The box must be 2 cm larger than the opening to provide technological voids.
Prices for roller shutters for doors (price for Summer 2022)
Since door sizes are standard, roller shutters on doors come in almost standard sizes.
The width of a roller shutter on a door usually ranges from 800 mm to 1200 mm (dimensions are shown in the first line of the table). The minimum width of a roller shutter with a spring-inertial mechanism is 400 mm.
The standard height is 2200 mm (shown in the first column of the table). The minimum size of the box into which roller shutters are rolled up is 180 mm.
In order to find out the cost of manufacturing a complete set of roller shutters in a standard color, you need to select the size that suits you in width and height, at the intersection there will be a cost in rubles .
Roller shutters on the door economy option
This table shows the cost of a roller shutter on a door made of AR 45/N profile with manual control (spring-inertia mechanism), lock with key, standard color (white, beige, gray, brown).
Tab.1 Roller shutters on the door are an economical option. (special price for Summer 2020)
Security roller shutters on doors made of anti-vandal profile with electric drive
This table shows the cost of roller shutters for windows made of AeR 44/S profile with electrical control (Alutech Electric Drive), deadbolt lock and switch, standard colors (white, beige, gray, brown).
Tab.2 Vandal-proof roller shutters on doors with electric drive. (special price Summer 2022)
The dimensions of roller shutters in the table are given in increments of 100 mm in width and 100 mm in height.
The production of roller shutters is carried out according to the customer’s dimensions in 5 mm increments with an accuracy of +/- 2 mm.
This table is not an official offer.
roller shutters on the door more information
For free! Calculate the cost of your order!
6 simple steps:
- Leave a request
- Our engineer will clarify your wishes and advise you (0.5-1 hour)
- Departure of a surveyor to the site (1-2 days or by agreement)
- Production after prepayment (3-5 days)
- Installation of roller shutters within 1 day (at a time convenient for you)
- 1 year warranty for our products and work (arrival of specialists within 24 hours from the application)
How to choose material
Before you make a door to the pantry, you will need to select the material. Wood goes well with furniture and parquet, it is durable and of high quality, in addition, it is easy to process and provides sound insulation. If you choose wood, it is important to ensure that the frame and trim are also made of the same material. But it has disadvantages, such as vulnerability to water, fire hazard and high cost.
Among the budget solutions, lining should be highlighted, while the profile can be made of any material. An alternative is synthetic polycarbonate. It is suitable for use in wet conditions, is resistant to temperature changes and can retain heat if supplemented with insulation.
Additional information about material selection
When considering pantry door designs, you should definitely think about what material to choose. If it is solid wood, it will allow air to pass through well and provide ventilation. The material looks beautiful, is environmentally friendly and will fit into almost any interior. It has only one drawback, expressed in high cost. If you prefer wood but are on a budget, you can use raw boards to create a barn-style door.
A narrow door to the pantry can be made of: laminated chipboard, chipboard, MDF. These materials are affordable, look good and perform well in use. Materials can be made to imitate natural solutions, so the door can be made to suit any interior style.
Sometimes the canvases are even made of iron, this helps protect against unauthorized entry into the pantry where valuables can be stored. But iron does not allow air to pass through, so it is important to take care of the ventilation system by adding it to one of the walls.
Curtains instead of doors and partitions: where are they used?
Curtains as light screens are used for zoning in studio apartments and in rooms in which the bedroom is combined with another functional area: living room, office, nursery.
Fabric draperies are a traditional addition to a sleeping alcove. If you put a solid partition and a door here, you’ll get a closet or closet. It won't be very pleasant to sleep in such a nook. Another thing is a curtain that does not interfere with air circulation and allows you to easily adjust the level of privacy.
In general, it is in bedrooms that curtains instead of doors and partitions are most organic, because there is always a lot of textiles present here. Therefore, for a built-in (and not only) wardrobe or mini-wardrobe in the bedroom, doors are not necessary - curtains, which are absolutely harmonious here, perfectly serve their function.
Due to their lightness and safety, fabric “doors” are perfect for equipping cabinets in a child’s room.
Fabrics are also used to decorate doorways between rooms when privacy is not required.
Separately, it is worth mentioning the styles. The use of curtains instead of furniture and interior doors is most typical for interiors in rustic (country, rustic, Provence) and vintage (retro, shabby chic) styles. Curtains as screens for zoning are used in any style, including modern minimalism and loft.
For openings located between two classical-style rooms, the best solution is curtains made of expensive, heavy, opaque fabrics. The most functional option is to place two panels on both sides of the opening. For decoration, tiebacks, tassels, and fringes are used. It is better not to use complex multi-layer solutions in this case, since they can interfere with free movement. A soft or hard (bandeau) lambrequin is used as decor in high rooms.
For minimalist interiors, instead of interior doors, sliding Japanese screen curtains can be used, moving along special guides located at the top of the system. There is a weighting agent at the bottom of the panel. To make Japanese screens, fabrics or thin translucent or opaque plastic can be used. Operate the screens manually using a cane or remote control if the sliding system is equipped with an electric drive.
It is better to install such models in wide openings, since in narrow ones they create the impression of elevator doors.
Another type of system used instead of doors to a room is roller blinds controlled by a chain or remote control. A weighting material is sewn into the lower part of the panel, ensuring an even position of the material when unfolded. When rolled up, the canvas forms a dense roll at the top, and when unrolled, it closes the opening. To make roller blinds, dense fabrics treated with antistatic compounds are used. The range of colors allows you to choose an option that matches the overall design of the premises. An effective option is a roller blind with an image printed using photo printing.
Fabrication
In order to make doors to the pantry with your own hands, you need to use 2-centimeter tongue-and-groove boards with grooves. It is most convenient to work on a flat surface. The boards are laid in the form of a shield, and grooves are cut out on the outermost ones using a circular saw. The boards must be coated with wood glue, placed in a vice and left to dry.
You should go over the surface with a router to eliminate any unevenness. You can glue the boards in two layers to increase the thickness of the canvas. This will make it heavier. When making a door to a storage room in a Khrushchev building, you can decorate the shield with a stencil. It should be carved using a router, treating the surface with sandpaper. Then the material is impregnated with an antiseptic. If the door faces the street, it should be impregnated with fire retardants and anti-moisture agents.
What you need to know
The so-called pantry is a niche that is formed in Khrushchev-era buildings at the junctions of rooms. As a rule, it occupies an area of no more than 3 square meters (usually less) and, if properly arranged, allows you to store a large number of things and various necessary accessories.
Is it possible to make a full-fledged dressing room from each such niche? Hardly. Rooms with dimensions of at least one meter by one and a half meters are suitable for arrangement, since with smaller dimensions it will not be possible to mount rods and provide comfortable access to clothing and storage items.
True, there are no hopeless situations: if the pantry is very small, then instead of a full-fledged dressing room, you can design a beautiful and convenient built-in wardrobe: for this you will need racks with shelves of the required size and a couple of rods for outerwear.
If you want to decorate a dressing room in a Khrushchev-era building instead of a closed storage room, then think about installing a ventilation system in this niche. This is just a recommendation, but its implementation will allow you to prevent the appearance of unpleasant odors in the space you create.
Carrying out installation
In order to install a closet door in an apartment, you need to mark the places for the hinges on the frame and mark similar places on the door leaf. The location where the lock will be located, if provided, should be indicated. The door is inserted into the frame, which will allow you to check the marks. Now you can embed the hinges. The next step is to cut out the tongue for the lock using a jigsaw. It is installed after it has been possible to trace the outline on the canvas.
Lining
Lining is a relatively inexpensive material. In this case, you can do without factory material (it’s enough to cut plywood slats) and then combine them into a single whole. This option is suitable both for covering an existing pantry door and for assembling an accordion-shaped structure. I would advise you to varnish the structure after assembly for aesthetics. This design is very much appreciated in an eco-style interior.
Source info-prof.rf
Work algorithm
Regardless of whether you are making small or large pantry doors, the process will be the same. The next step is to insert the canvas into the opening, level it and secure it with wedges. The design and its position are adjusted with a hammer, which should be removed along the wedges. Dowels and screws should be inserted into the holes.
Next, the box and the canvas are assembled together. A second person will help you with this, since the door will need to be screwed on with self-tapping screws, holding it suspended. Now you can complete the platbands. You can purchase them or make them yourself. The corners should be cut at 45˚ and secured with wood glue or nails.
Finishing
When considering options for closet doors, you should also think about how to finish the door panel. To do this, you can use film or wallpaper, fabric upholstery or paints and varnishes. Sometimes the canvases are decorated with mosaics or stained glass, tinted glass or mirror. Home craftsmen often use decoupage techniques and the method of aging wood.
The most affordable and simplest finishing method is painting. To do this, you can use varnish or stain, which perfectly emphasize the structure of the wood. Self-adhesive film looks great in bathrooms, which also allows you to protect the canvas from moisture.
Types of storage systems
Even the most practical configuration can be ruined if you choose a wardrobe storage system that is not quite suitable for it. Which one to choose?
Hull
Made according to an individual project in full accordance with your dimensions. It is also quite easy to assemble it yourself by ordering a cut (as we showed in the example with a homemade screen for a battery) - this will significantly save money. A cabinet storage system is best suited for use if there is enough space, as it consists of fairly massive compartments with a large number of drawers and shelves.
Mesh
A much more compact and generally lightweight and versatile design that fits perfectly into very modest dressing rooms. Unlike other types of storage systems, it is made of metal. The base is fixed to the wall, and all elements included in the system are fixed to it with hooks and brackets.
Look how well this system saves space. In the photo the room is 1.35 by 1.55 meters with a depth of 40 to 60 cm in the center.
The big advantage of this particular option is the possibility of modification. At any time, you can rehang the shelves with baskets, add more elements and expand the capacity, or, conversely, remove unnecessary ones.
Frame
A system similar to a mesh system: here, metal racks are also first fixed. They are connected to each other by horizontal rods, and all the necessary racks are mounted on them. The space is not cluttered with unnecessary shelves, and if in practice it turns out that many sectors are not used, then they can be dismantled in no time.
curtain design for a studio with a kitchen and a balcony
The photo shows an option for a cozy frame dressing room instead of a storage room in a room 1.40 by 1.15 meters.
Manufacturing of sliding doors. Preparation
A place should be prepared for sliding doors. If this step is neglected, difficulties may arise during installation and operation of the canvas, and the installation site itself will look untidy. The old door is dismantled. The new place is cleared of dust. If there are cracks and irregularities, they are repaired. The level checks the evenness of the base. If there are deviations, they should be aligned, otherwise difficulties may arise in the functioning of the door.
Door decor with stencils
Old doors can be updated using printed drawings. It’s just a pity that not everyone has artistic talent. But in this case, the problem is solved with the help of stencils. You can draw them yourself, or you can find an image you like, print it on thick paper, cut out the design with a sharp knife, leaving jumpers in places. Now the stencil is ready.
The disadvantage of a paper stencil is that it doesn’t last long. If you need a “long-lasting” one, you need to transfer it to a transparent thick film. The technology for cutting out stencils for door decoration is shown in more detail in the video.
Components
A sliding door is a whole system that consists of several elements. The leaf is held in place by the upper guide, thanks to which the door does not fall out. There are also guides at the bottom, they indicate the direction of the canvas and have grooves. A handle profile is located vertically, which can be symmetrical or asymmetrical. There is a roller with a bearing at the bottom, which bears the load. There is also a roller on top; it is necessary for installing the door into the guide. The design has a seal that is located at the end and is necessary to soften the impact.
Studying the configuration
Finally, my order arrived and I was ready to install the structure. I strongly recommend rechecking all the components, which I did myself. They must be listed on the receipt, and be in the appropriate quantity in the package. My kit included: upper and lower guides, stops, rollers, seal and small fittings (screws, plugs, trims).
Source o-dveryah.ru
Installation Features
To install the canvas, you need to fix the lower and upper guide strips. If you do not want to screw the bottom strip with screws, so as not to spoil the floor covering, you can use double-sided tape. When creating such a door, it is most convenient to use chipboard, wood or glass.
After the doors are assembled, they are installed. First, the blade is inserted into the grooves with the upper wheels. After this, the wheels are clamped inward from below, and the door fits into the guide. Using a hex wrench or screwdriver, you can adjust the position of the door by turning the screw. This will allow you to set the height of the canvas. Once the door is in place, it should open easily, latch well, and close quietly.
Patterns
Patterns or ornaments are perfect for decorating a freshly painted door or creating an unusual design for an existing surface.
You can paint them with acrylic paints. If the artist’s talent is completely absent, then glass paints will come to the rescue, which are first applied to the selected template, and after drying, the film with a piece of the ornament is transferred to the surface of the door.
A good option for applying patterns would be regular stencils. Handicraft or stationery stores will help you purchase them. In the same way, you can create an unusual decor for the front door.
