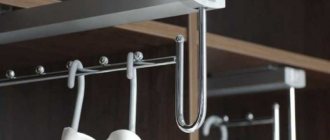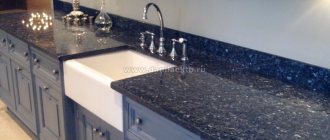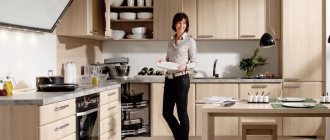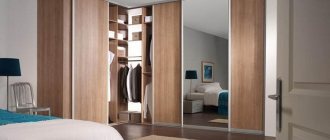The functionality of sliding wardrobes and their spaciousness allows you to free up space in other rooms for storing the bulk of the owners’ clothes. Both in the spacious hallways of new buildings and in ordinary Soviet Khrushchev-era buildings, such a cabinet can fit thanks to an individually selected model. The dimensions of sliding wardrobes may differ within certain standards, but a suitable model in terms of dimensions and internal content can be selected based on the characteristics of the room.
Based on the standards and needs of the customer, furniture makers will help their clients select and manufacture a wardrobe of a suitable size, shape and taking into account additional elements of internal content. Some craftsmen may risk assembling a wardrobe themselves. But in order for the work to be successfully completed, you should seek help from an experienced specialist and learn about the rules and design options for sliding wardrobes.
Optimal façade parameters: width
The standard width of doors for a sliding wardrobe is from 650 to 950 mm. Various variations are allowed to regulate the size of the cabinets. When creating drawings, the master takes into account the aesthetic and functional components. Thus, a door that is too wide (more than 1000 mm) can become deformed over time, and a door that is too narrow (less than 500 mm) has little stability and can fall out of the bottom guide while moving.
The dimensions of the sliding wardrobes are tied to the factory measurements of the guides. The maximum width of the facade depends on the selected length (4-5 m on average) and the type of slats. Some buyers are interested in: “What to do if the width of the cabinet front is more than 5000 mm?”
The dimensions of sliding wardrobes that exceed design standards are considered non-standard, so you have to look for a way out of the situation. For example, dividing a closet into several halves.
Docking the guides is not recommended, as the door wheels will quickly become unusable. To solve the problem, a chipboard partition is attached between the two guides, and maneuvering doors are mounted on both sides of it.
We make preliminary calculations
Measuring the room
First you need to determine the exact location in the room intended for the future cabinet. Take a tape measure and measure the width, height and length of the room. Moreover, it is recommended to do this at several points, since often our apartments do not have perfectly smooth surfaces and right angles.
Sometimes you have to take into account the location of the window and door frame, heating radiators, and switches. In addition, almost every apartment has skirting boards and baguettes - let’s take them into account, as well as uneven walls. As a result, it turns out that you need to subtract 5-10 cm from the total dimensions.
When planning to install a cabinet in an opening (or between two walls), we take at least 5-6 measurements of the width of this opening, and then select the smallest value from all. Let's subtract another 5 cm on each side - this is to take into account skirting boards and wall errors. When the cabinet is installed behind a doorway, it is necessary to take into account the location of the door handle. We make the width of the product such that the handle does not touch the doors.
The wardrobe should not be located where electrical wiring runs. In addition, this piece of furniture requires reliable and smooth walls. When determining the depth of the product, we retreat 5 cm from any object (doorway, switch).
Cabinet dimensions: outside and inside
Now, in accordance with the dimensions of the installation site, we determine the dimensions of the product. In addition to depth, height and width, we will need the dimensions of the bottom, lid and base. The number of doors and their width are also determined. In particular, if the width of the cabinet is 2.5 m, then its doors should be at least 70 cm. The base is usually made 7-10 cm.
Large white wardrobe (photo)
When choosing the size of your future cabinet, you need to consider what will be stored in it. Having taken measurements of all these things, you can allocate a place for each of them. It is worth keeping in mind:
- The depth of the shelves is 10-15 cm less than the total depth of the cabinet. This is how long the door sliding mechanism takes.
- The width of the shelves inside the cabinet ranges from 40-100 cm. They are not made longer so as not to sag. The depth is usually 50 cm (with a total cabinet depth of 60 cm). The height of the shelves lags behind each other by 30-36 cm.
- The pipe for the hanger is made from 80 to 100 cm long. If there is another pipe above it, then its height is made no closer than 80 cm (for the shortest things). When planning to hang long coats or dresses, it is worth measuring them and positioning the rod accordingly.
- Drawers are made from 10 to 30 cm in height. Their width is from 40 to 80 cm.
Maximum width
The number of partitions and guides for one design is not limited. So, you can create a wardrobe of any required length.
Important! Please note that when designing a product that is too long, it is necessary to create additional support for the top panel and shelves. It is better to choose a wardrobe model constructed from several independent blocks (modules) connected to each other by a single facade system made in the same style. A high-quality fit makes the joints between the modules less noticeable and does not at all spoil the quality characteristics of the material.
Height: minimum and maximum values
The dimensions of sliding wardrobes also depend on the parameters of the production material. The chipboard panels from which sliding wardrobes are constructed are produced with a standard maximum height of 2780 mm. As a rule, this is enough to complete the task. If it is necessary to add height, for example, when the ceiling is higher than 2.8 m, a mezzanine-type add-on with a reduced facade moving along separate guides is mounted on the top cover of the cabinet. This method helps to increase the structure to 3000 mm.
If this option does not suit you, you can mount a single door to the entire height, right up to the ceiling. In this case, you will have to complete the sides of the cabinet with the joint. Compartment doors can reach a maximum height of 4 m, subject to the division of internal inserts made of chipboard, mirrors, glass, etc. This way you can assemble a structure of maximum height.
Allowable depth
There are some maximum and minimum depth restrictions related to:
- Choice of accessories. To store outerwear, the minimum width of the wardrobe compartments, taking into account the sliding system, must be at least 650 mm. While other departments for accessories - tie holders, trouser holders, shoe racks - are designed for an overall compartment depth of 600 mm (with an increase of 100 mm for the sliding system).
- Choosing a cabinet location. It is not advisable to install a large wardrobe in the hallway. The dimensions of the overall structure (if they are more than 600 mm) will simply clutter up the already narrow corridor. But how can you use a narrow cabinet without losing functionality? Such models have their own tricks: for example, a retractable end bar on which coat hangers are placed along the back wall.
Individual
If the assembly is carried out according to an individual project, the dimensions must correspond to the parameters of the room and personal preferences. For example, a wardrobe in the hallway for outerwear is significantly different from a wardrobe for linen in the bedroom.
Non-standard solutions for dead-end and narrow hallways and corridors
In some cases, the specifics of the corridor make adjustments to the drawings and layout of the cabinets. Long, narrow and dead-end structures are often shortened to create embedded systems. Such solutions are more economical, since all components are fixed to the walls of the niche.
To create such a cabinet, you need to prepare guides for the doors, the door leaves themselves and related elements (bars, fasteners, fittings, etc.).
The height of the built-in wardrobe is determined by the height of the ceilings. Sliding systems are also designed for the distance from floor to ceiling. The implementation of such a project often justifies itself if the internal space is used correctly.
In most cases, the depth of niches varies from 70 to 90 cm. Such dimensions differ from standardized values, since things will be in hard-to-reach places.
To avoid difficulties when using furniture, you should divide the niche into three sections. The side parts will be reserved for shelves and pull-out containers, as well as nets for shoes.
The middle section consists of two parts:
- Shelves are hung along the perimeter of the wall.
- A rod with hangers is fixed in front of them.
It is customary to keep shoes on the shelves, which often change with different seasons.
Inside the spacious furniture you can store seasonal clothes and shoes for all family members. Under such circumstances, the depth of the cabinet does not interfere with ease of use, but simplifies access to the necessary things at any time.
Sliding wardrobes for narrow hallways
In narrow corridors, cabinets have a fundamentally different structure. If only 45 cm of depth is allocated for furniture, then care must be taken to fill the available space using a narrow cabinet configuration.
In this case, instead of a classic bar, you can install a 35 cm long console. 10 cm of reserve is used for the tracks along which the door will move.
Depth of wardrobe for bedroom and hallway
Corner, modular and built-in wardrobes are often found in hallways and bedrooms. The optimal depth of the wardrobe for such rooms should correspond to their parameters. To make the final decision, you should consider the shape and area of the room.
So, it is customary to keep clothes, bedding accessories and underwear in the bedroom, so it is better to stick to a depth of 65 cm.
The free space in the closet for clothes that will be on hangers is 60-65 cm. To avoid wear of clothes when they come into contact with sliding doors or the back wall, you need to take care of a space reserve of 10 cm. It is better to store light clothes in closets with a depth of 50 -55 cm.
With variable depth
They are functional systems with a compartment with 60 cm shelves, as well as a radius compartment with a transition to the body. It is possible to go in the opposite direction if there is free space.
Corner cabinets with variable depth will be indispensable in places where it is not possible to place other furniture sets. They significantly save free space in the building without disturbing the aesthetics of the interior.
Cabinet height: influencing factors
A classic sliding wardrobe, the size of which is indicated in the project, has a height of 2200-2400 mm. To reach a height of 2600 mm, you have to supply mezzanines or shelves, which can also be found on the open market. Widths from 900 to 2400 mm are also standardized.
The height of the shelves is adjustable in every possible way. In this case, the doors have a width of about 1 m. If there is a need to increase this value, you should make sure that this does not harm the harmony and ease of use of the storage system.
Determining cabinet height
Typically, the height of the cabinet is determined taking into account the distance between the floor covering and the ceiling. However, such a standard is not used when designing small cabinets, where everything has to be calculated individually. It is also not applicable in apartments in old high-rise buildings, where ceilings with a height of 3500-4000 mm are found.
According to standard
So, what are the dimensions and standard depth of sliding wardrobes? Doors for sliding wardrobes with a width of 900 mm and a height of 2750 mm are considered standard.
- Sectional cabinets are rarely assembled from blocks larger than 900 mm.
- A door with a height of 2750 mm in 99% of cases is suitable for installing a cabinet in an average Russian apartment.
- Such dimensions of the cabinets make it convenient to install, transport and lift furniture to the floor.
- Most of the material used to make cabinets is produced by workshops to meet these standards.
Non-standard wardrobe
This type of furniture is characterized by some features:
- Doors produced using standard technology can be of any size, not exceeding regulatory recommendations.
- Manufacturers do not recommend that clients install compartment doors larger than 1300 mm.
- If the width is too large, the load on the lower wheels increases significantly, which entails not only the installation of additional pairs of rollers (every 200 mm), but also an increase in cost.
The internal dimensions of the wardrobe and its dimensions, which we described in the article, will help you make the right choice when designing custom-made furniture. If you have an idea of the technical features of sliding wardrobes, you, as a customer, will be able to avoid common mistakes among buyers that lead to the rapid decommissioning of structural furniture elements.
How to choose a project or option
Maximum attention is usually paid to depth and width. This is necessary so that clothes do not rub and it is convenient to reach with your hands, as well as hang hangers or fold blankets. You need to know how to fit into the surrounding space and not create non-functional compartments. But height is an equally important parameter if a non-standard option is planned.
Wardrobe with mirror front
An incorrectly calculated load on the plinth, created by mezzanines or drawers, can lead to an immediate distortion of the structure, causing the doors to stop moving easily. And ease of use also matters - both in the heaviness of the door and in the ability to easily get the necessary items.











