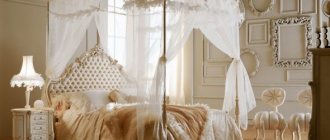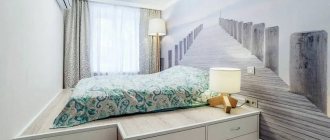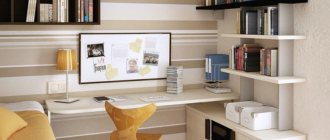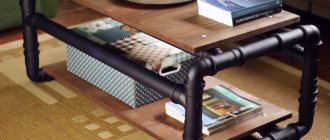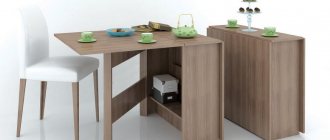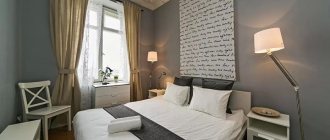Bedroom ergonomics is a methodology for optimal use of space in a recreation room, implemented by the initial correct planning of the room and subsequent rational placement of furniture. In most cases, people without specific experience cannot effectively use the space of a room, even if it is large.
From a functional point of view, the bedroom occupies a special place in the house. This room should be as comfortable as possible, where everyday manipulations and movements do not encounter any barriers in their path and do not cause irritation.
When addressing the issue of bedroom ergonomics, it is worth highlighting the main points - the size of the room, the selection of furniture with the required dimensions and its subsequent optimal arrangement. Initially, all variations must be analyzed using diagrams and drawings. Only after complete analysis and approval should we proceed to project implementation.
You can entrust the work of planning your bedroom space to professional architects and designers. If you wish, you can cope with the selection and arrangement of furniture according to the rules of ergonomics yourself. To do this, please read the recommendations presented in this publication.
Bedroom layout: ergonomics, furniture and options for its location
from September 24, 2012
The layout of the bedroom depends primarily on the size and shape of the room, as well as on the number of people sleeping in it. Of course, the personal preferences of the owners also play a role. Well, someone relies on the teachings of Feng Shui and furnishes their bedroom in accordance with its tenets. Be that as it may, the main goal should be maximum comfort in the bedroom. Not style, not concept, not showiness, not compliance with the rules of Feng Shui, but convenience and comfort! How to achieve the goal?
Bedroom layout taking into account ergonomics
In advance, before purchasing and arranging furniture in the bedroom, you need to draw up a plan for this room, making sure that there is a minimum acceptable distance between objects. In a very small room, you can, of course, shorten these distances by accepting the need to endure the inconvenience. However, if you approach drawing up a plan seriously and thoughtfully, you can even arrange furniture in a tiny room so that there is as little inconvenience as possible.
Bedroom ergonomic rules
1. The distance from the side of the bed to the wall or to a piece of furniture (excluding, of course, a bedside table or its equivalent) must be at least 70 cm.
This passage to the bed will allow you to undress and lie down comfortably. If the bed is double, it is highly advisable to leave such passages on both sides. Making the bed and changing the bed will also be easier in this case.
If there is no other way, a double bed can be placed with one of the sides against the wall, but in this case the free space should be at the foot, so that the person sleeping against the wall does not have to climb over his partner, disturbing his sleep.
2. If there is a dressing table, then there should be at least 70 cm from its front edge to another piece of furniture. This is provided that this gap will not be a passage. Exactly enough is needed to comfortably use the table while sitting on a chair, armchair or pouf. If there is a passage to a window or bed in this place, you need to leave more space - from 1 meter.
3. To make it convenient to use the chest of drawers and closet, you need to calculate the free space in front of it as follows: open chest of drawers or open closet door + 30 cm.
4. Covering the space in front of the window with furniture, complicating the approach to it, is only worthwhile in the very last case, when other options for the location of a bed, table or chest of drawers cannot be used. If you decide to ignore this warning, then one day you yourself will feel how annoying it is to constantly have to climb over something or climb something in order to simply straighten the curtains, open the window, and even more so to wash it.
However, exceptions are possible to the rules, right? Covering the window with a massive dressing table or a bed, placing it with a high headboard, is sometimes decided if the view outside the window leaves much to be desired. In this case, the curtains are given a rigid shape, leaving only a free area to open the window. For this purpose (to be able to place furniture next to the window), plastic or wooden windows with a window on the side sash are often ordered. But the option of closing the window is, of course, not for everyone. Fortunately, the view from the window is not hopeless for everyone.
Closet
Out of sight. A wardrobe in a bedroom interior is an irreplaceable, but cumbersome thing. Place it in the darkest or farthest corner of the bedroom so as not to be an eyesore - this will make the room seem more spacious. The first thing to come into view should be low, as “light” furniture as possible.
- 1 of 5
On the picture:
Bulky furniture in the bedroom is placed in the darkest or farthest corner.
- Leave at least 10 cm between the edge of the doorway and the furniture adjacent to it. Otherwise, you will have to “deprive” the door of its trim and build a composition of cabinets directly around the doorway: a person will enter a kind of arch.
- If the cabinet doors are mirrored, install it so that they do not reflect another mirror. Otherwise, an endless corridor of reflections will appear. Equip the cabinet with built-in lighting that turns on when the door is opened. Then it will be much more convenient to look for things inside.
Built-in lighting makes the cabinet easy to use.
In the photo: model S07 from the Interluebke factory, design by Kraeling Peter, Heide Rolf.
- Don't buy a closet that's too big. Its shelves are difficult to maintain order, so it is better to store all items not related to sleep or personal care in another room. Then there will be less dust and more fresh air in the bedroom.
- A minimum of 80 cm of free opening space must be provided in front of a cabinet with hinged doors. About 50 cm is “eaten up” by the open sash, another 30 cm is consumed by the passage along it.
- 1 of 5
On the picture:
Next to the wardrobe, the bed can be installed almost closely, leaving 30-40 cm for passage.
Bedroom layout: necessary furniture
The main piece of furniture in the bedroom is, of course, the bed. She is given a central place. And it is selected most carefully, taking into account that it is comfortable to pass through, and does not blow, and does not overheat, and does not hit the door.
All other pieces of furniture “rotate” around the bed. Therefore, when planning your bedroom, first of all choose a place for the bed.
Buy the largest bed your room can accommodate—including, of course, room for other furniture. It is better to take a smaller wardrobe and a more compact chest of drawers than to huddle on a narrow bed.
A typical set of furniture for a comfortable bedroom, complementing the bed, is as follows:
- bedside tables (or bedside tables)
- pouf, mini-sofa or soft bench at the foot of the bed
- dressing table with seat
- dresser
- wardrobe
Much (if not all) of this can be avoided. But if the space allows, it is better to include all of the above in the bedroom set if you think that you will be more comfortable with this furniture.
Bedside tables or tables are very convenient. There is somewhere to put a book, cream, alarm clock, glass of water, mobile phone, etc. Without a bedside table, you have to put things on the floor (and occasionally accidentally step on them) or on the chest of drawers (you have to constantly get out of bed to, for example, drink water). In a word, bedside tables should be abandoned only in the “strictest space-saving mode.”
Additional furniture
In the large bedroom you can organize a relaxation area. It is better to equip it in a free corner. To equip it, you will need a comfortable chair - perhaps with an ottoman or footstool, as well as a small table and a floor lamp. This is a convenient solution for those who like to read or, for example, knit in the bedroom.
If you're dressing in the bedroom, you might find a design like a psyche mirror useful. Its advantage is ease of use (you can see yourself at full height) and portability (this item can be carried both within the bedroom and throughout the house).
Bedroom layout: furniture arrangement
How to place the bed?
In a spacious bedroom, the head of the bed is placed against one of the walls (preferably one in which there are no door or window openings), and so that the bed is approximately in the middle of the room. This is both the beauty of symmetry and convenience (the same distance to any other piece of furniture, window and exit).
What you should avoid in a large bedroom is placing all the furniture strictly around the perimeter, otherwise the effect of a corridor or “box” will be ensured.
In a small room, you need to place a double bed so as to provide passage to both beds and leave free space at the foot of the bed.
It’s easier with a single and half-size bed: just create free access to one of the sides. In this case, the bed can be placed with both the side and the foot against the wall.
In an elongated bedroom, it is best to place the bed across the room . However, if there is too little space between the foot of the bed and the wall (less than 70 cm), it is better to place the bed along long walls. Provided that there is 70 cm or more left near each sleeping place.
If the bedroom is small in size and narrow, you can consider the option of diagonally positioning the bed . The diagonal arrangement of the double bed aims, firstly, to provide the possibility of a comfortable approach to both sleeping places. And secondly, diagonal placement redraws the space, visually changing the geometry of the room.
Single beds are also placed diagonally to, for example, free up passage to the window.
If possible, you should place the bed so that it is not completely visible from the entrance - this makes the bedroom more intimate.
The location of the rest of the furniture in the bedroom
It is better to place a cabinet with solid, non-mirror doors in the darkest corner - there it is less noticeable.
If the layout allows, it is better to build a wardrobe in the bedroom. To do this, it is not even necessary to build any complex structures - just order a cabinet whose width is equal to the length of the smaller wall. If the closet is from wall to wall, then it will look like a wall, and not like a bulky appendage.
It is better to install the dressing table perpendicular to the wall with a window, and not far from the window. If this piece of furniture is used by a right-handed person, it is better to place the table so that the light from the window falls on the left. For left-handed people it’s the other way around.
If you dress in the room, taking things out of the closet and examining yourself in a free-standing (hanging) mirror, provide a clear path from the closet to the mirror. Stepping over a low ottoman or round the foot of your bed every morning as you get ready for work will inevitably increase your stress levels.
Which bedroom wardrobe to choose: types of wardrobes
Modular wardrobe in the bedroom around the bed
Before ordering a wardrobe for your bedroom, figure out the layout (don’t forget about ergonomics), think about whether there will be additional functional areas in the room, such as a workplace, and decide on the interior style.
Built-in closet if you need to hide the counter
A built-in wardrobe differs from a regular one in that the walls of the room are used for its installation, i.e. The wall serves as the back wall and roof. Most often, such a cabinet is installed in niches, so it cannot be moved. A built-in wardrobe is a great trick when you need to remove imperfections. For example, hide a meter or pipe.
Built-in wardrobe in the bedroom around the head of the bed
Corner closet for “dead zones” in the apartment
A corner cabinet will suit even the smallest spaces and utilize “dead zones” where a regular cabinet will not fit. For example, an excellent option for a studio apartment.
Corner wardrobe for storing clothes in the bedroom
Wardrobe with hanging shelves for decoration
A cabinet with wall shelves are cabinets with open shelves next to them. Such a cabinet is a real decorative element in the interior. For example, “floating” shelves look especially stylish.
Floating shelves for decoration above the bed
Wardrobe-bed if the office is also a bedroom
Based on the name, the wardrobe bed embodies several functions. With this transformer, you can turn your bedroom into an office in a minute. It is especially convenient if there are several functional areas in one space: work area, relaxation area, kitchen, etc.
White transformable bed in the bedroom
Wardrobe to save space
A sliding wardrobe with sliding doors replaces several cabinets, shelves, chests of drawers, a mirror and even an entire dressing room. And thanks to sliding doors, it also saves space.
Mirrored wardrobe around the bed in the bedroom
Hinged wardrobe if you like rearrangements
Hinged wardrobes, unlike sliding wardrobes, have compartments isolated from each other for storing different types of things. And such cabinets are also a hassle-free option for rearranging.
Beige wardrobe with hanging shelves and hinged doors
Bedroom layout: how to save space
What can you give up and what can you replace with? Firstly, instead of bedside tables, you can install bedside shelves. The lamps can be placed on these shelves or hung on the wall. This will greatly lighten the interior.
Secondly, you can forego a separate chest of drawers by purchasing a wardrobe with a chest of drawers.
It’s easy to give up a dressing table, making do with a wall mirror and a shelf under it. In this case, it is worth buying a pouf on wheels that is suitable in height and sliding it, for example, under a bedside shelf, and when you need to sit in front of a mirror, roll it out. This will help free up a significant amount of space in the room.
You can also abandon the closet by equipping another place to store linen. For example, platform beds with drawers or a lifting mechanism allow you to store bed linen. A pouf with a folding seat can also be put to good use. Instead of a chest of drawers and a wardrobe, you can buy hanging cabinets - this is a very profitable option in terms of saving space.
Bedroom ergonomics - basic principles
Bedroom ergonomics is a methodology for optimal use of space in a recreation room, implemented by the initial correct planning of the room and subsequent rational placement of furniture. In most cases, people without specific experience cannot effectively use the space of a room, even if it is large.
From a functional point of view, the bedroom occupies a special place in the house. This room should be as comfortable as possible, where everyday manipulations and movements do not encounter any barriers in their path and do not cause irritation.
When addressing the issue of bedroom ergonomics, it is worth highlighting the main points - the size of the room, the selection of furniture with the required dimensions and its subsequent optimal arrangement. Initially, all variations must be analyzed using diagrams and drawings. Only after complete analysis and approval should we proceed to project implementation.
You can entrust the work of planning your bedroom space to professional architects and designers. If you wish, you can cope with the selection and arrangement of furniture according to the rules of ergonomics yourself. To do this, please read the recommendations presented in this publication.
General rules for bedroom ergonomics
Bedroom ergonomics affects such aspects as:
- The dimensions of the furniture and its proper placement.
- Functional features of furniture - pulling out drawers, opening cabinet doors, possible ways to transform tables, sofas or beds.
- Sizes and location of windows and doors.
- Convenient and sufficiently sized passages for moving around the room.
- Convenience of human interaction with surrounding objects.
Careful consideration of all the above issues will make the bedroom as comfortable as possible for everyday use.
Let us highlight useful rules of space ergonomics:
Optimal TV height in the bedroom
- Despite the fact that the bedroom is often associated only with a place to relax, many still prefer to have a TV or monitor here. When fixing the TV on the wall, you should follow the rule of determining the center of the screen. It is determined by adding 30 - 35 cm to the height of the bed.
- The bed is the main element of furniture in the bedroom. Therefore, it is recommended to install it first, and then arrange other furniture.
- There should be at least seventy centimeters of free space between the sides of the bed and the wall or pieces of furniture. If one side of the bed is pushed close to the wall, then in this case you need to provide space at the foot.
- Cabinets and other furniture with traditional doors or drawers should be located so that the space between them and other furniture allows them to be opened without problems. In this case, you can use a simple formula for determining the passage, which should be equal to the length of the sash or drawer in the maximum open state plus 30 centimeters.
- Entrance doors should open freely and not rest against furniture.
- Try not to clutter your bedroom with too much furniture. A minimum number of functional items will ensure lightness of the interior, freedom of movement and good air circulation.
Freedom of movement
The rules are unchanged. The interior of the bedrooms can be made in any style; the rules for arranging furniture for all styles are the same. For example, the width of the main passages in the room should be at least 70 cm, in the bedroom of elderly people at least 100 cm.
Walkways from door to window, to bed and other permanent routes should be as straight as possible, with a minimum number of turns. If on the way from the closet to the mirror you have to maneuver between a chair, a ficus tree and a bed every day, bruises are inevitable.
For the same reason, for miniature rooms it is worth choosing furniture without protruding parts. Objects with rounded corners are preferable (they are less painful to hit in the dark).
- 1 of 3
On the picture:
Arrangement of furniture in the bedroom: minimum permissible width of passages.
Selecting furniture for the bedroom
The bed is the main piece of furniture in the bedroom. And to choose the right bed, you need to calculate the optimal length, width and height:
- The length of the bed is calculated taking into account the height of the person plus 13 cm in total for indentations to the edges of the bed. If the bed is double, then the height of the tallest person is taken as the basis.
- The width of a double bed is calculated using a formula that takes into account the width of each person at the shoulders + indentations from the edge of the bed of 10-12 cm on each side + the distance between those lying 10-12 cm. The minimum average width of a bed suitable for comfortable sleep for two people is 150 cm .
- When determining the height of the bed, you should adhere to the following rule: in a sitting position, your leg, bent at the knee, should form a right angle (this corresponds to a height of 40 - 50 cm).
Bed sizes
Standard bed sizes:
| Name | Mattress length, cm | Mattress width, cm |
| Double | 180-205 | 110-200 |
| One and a half | 190-200 | 120-160 |
| Single | 186-205 | 70-106 |
| King size | more than 200 | more than 200 |
| Children's | 120-180 | 60-90 |
In addition to the bed, the following types of furniture can be used in the bedroom:
- Bedside tables.
- Dressers.
- Cabinets.
- Dressing tables and work desks.
- Poufs, armchairs and sofas.
Mirrors
In order to see yourself in reflection entirely, it is not necessary to install a floor mirror or attach a mirror sheet from ceiling to floor. There are universal calculations that will help you choose the optimal size.
- 20-30 cm - the distance from the floor to the bottom edge of a full-length mirror, in which a person can be seen completely with shoes on their feet.
- +20 cm must be added to the height of the tallest family member to calculate the height of the full-length mirror.
- 20-40 cm is the distance between the surface of the sink and the bottom edge of the mirror in the bathroom.
Instagram @mandychengdesign
Instagram @alexey_volkov_ab
Instagram @_smart_interior_
Instagram @sama_sebe_designer
Instagram @alexey_volkov_ab
Instagram @alexey_volkov_ab
Bed placement taking into account ergonomics
The ideal place for a bed in the bedroom is near the window and away from the door. At the same time, you cannot place the bed close to the window and heating radiator. It is recommended to maintain a distance from the window to the end of the bed of at least 30 cm.
You should consider the location of the bed in the bedroom and depending on how many people it is designed for:
- The double bed must have passages on both sides. The recommended width of passages for free movement around the bed is 90-100 cm. If the bed has a pull-out storage system, then this width should be increased depending on the depth of the drawers to 120-160 cm. If the small size of the room does not allow you to follow the ergonomic rules described above, then A way out of the situation may be to place the double bed on one of the sidewalls against the wall, allowing for free passage at the foot.
- If the bed is single, then the approach can be provided only from one side (relevant for narrow bedrooms).
- In a narrow, oblong layout, it is recommended to place a double bed across the bedroom. If the free space between the footboard and the wall is less than seventy centimeters, then in this case it is better to install the bed along a long wall or consider a diagonal arrangement.
To create comfortable conditions in the bedroom, it is very important to arrange for the bed to be placed so that it is not visible from the door. Also, it is advisable that the bed is not reflected in the mirror - this can be annoying, and in the semi-darkness it can also be frightening.
Types of cabinets above the bed
A closet above the bed saves space better than other storage systems and is especially suitable for rooms with high ceilings. So, if the width of the space is not enough, you can use the height.
Important:
In order for any closet above the bed to hold tightly, the walls must be smooth.
Suitable here
×
Wardrobe single-door white Intra
17 880 ₽
17,880 ₽ buy
Closed cabinets above the bed in a white and blue bedroom
Mezzanine for all things at once
A mezzanine over a bed is a U-shaped structure of closed and open storage systems above the head of the bed. This closet combines a bedside table, a shelf above the bed, and a wardrobe for storing clothes, which significantly saves space.
Wall shelves for decoration
Hanging shelves above the bed are most often a decorative element. They place photographs, vases, flowers, etc. However, they can simplify your routine and even replace your bedside table. For example, your favorite book or hand cream is always nearby.
Important:
To correctly measure the height of the shelf above the bed, sit at the head of the bed and add another 30 cm from your head.
By jumping up so quickly in the morning, your head and the figurines on the shelf will remain safe. Hanging shelf above the bed for photos
Racks for all figurines in the apartment
A shelving unit above the bed is most often a closet with an open storage system that occupies the entire wall above the head of the bed, just like the mezzanine. A cabinet without doors suggests that there will be decor on the shelves, and there will always be order inside.
Tip:
An open storage system can overload a small space with an abundance of decor and you, increasing your cleaning time.
Bookcase if there is no room for a library
A bookcase above the bed is suitable for people who don’t have room in their apartment for a full-fledged library, but really want one. Such a cabinet will look especially stylish in loft interiors. And a bookcase is a good way to decorate a space.
Bookcase around the bed in the bedroom
Wall cabinets for tight rooms
Wall cabinets above the bed are a good technique for cramped rooms, and the fronts of the cabinets can become a bright accent in the room. Just remember that it is better not to put anything heavy in such structures, but to properly install such a cabinet, sit at the head of the bed and add another 30 cm from your head.
Wall cabinet above the bed in a small room
Niches made of plasterboard to suit any desire
A plasterboard niche above the bed can be a completely decorative element (an illuminated arch is a decoration at the head of the bed) or functional (to hide pipes, protrusions and serve as a closet). The advantage of such a niche is that you can create a design for any task.
Decorative plasterboard niche with lighting
Functional niche with shelves above the bed in a beige bedroom
Ready-made furniture wall for spacious rooms
The finished furniture wall above the bed is a modular design where all the cabinets, bedside tables, and shelves are connected. They cannot be separated or moved separately. This wall looks voluminous, so it is better to leave it for spacious rooms.
Wooden large furniture wall around the bed
Furniture in the concept of an ergonomic bedroom
Having considered the main aspects of the ergonomic placement of a bed in the bedroom, let’s move on to the rest of the furniture and options for its combination, taking into account permissible passages.
The topic of unhindered movement indoors has already been discussed in the publication. But, for generalization and systematization, let us highlight in more detail the requirements for passages:
- The optimal passages on the sides of the bed are 50 - 70 cm. If there is a closet, another 60 cm is added.
- The optimal passage at the foot of the bed is 60-70 cm.
- The distance between the bed and the chest of drawers for comfortable use should be 100 - 120 cm.
- If there are two beds in a room (for example, in a nursery), then the passage between them must be at least 56 cm.
If it is impossible to provide a separate work area in an apartment or house, you can try using the bedroom as an office. The main thing is to ensure that the workplace fits harmoniously into the overall stylistic concept, is concise and not cluttered. The computer (writing) desk and chairs should not be located in close proximity to the bed. They need to be placed at least a meter away from the bed. It is advisable to maintain the same distances for passages when using a dressing table.
When installing a dressing table, it is recommended to take into account the direction in which the light falls. So, if the table is placed on the side of the window, this will allow you to apply makeup and put yourself in order in the morning or during the daytime without turning on artificial lighting. Also, the location of the table depends on which hand a person has as his main one. For right-handers, the table should be installed to the left of the window opening, for left-handers - on the right.
Small bedroom: how to place the bed between the closets?
In a small bedroom, where you need to fit a wardrobe, a bed and a workplace at once, the option would be to install a single transformable bed design with shelving, which combines all functional areas. If the bedroom is also narrow in a small area, then it is better to install two tall and single-door wardrobes on the right and left sides of the bed, and on top they can be connected with hanging shelves for books and photographs.
Tip:
In small rooms, light, glossy furniture looks good, as it reflects light and makes the space visually larger.
Built-in large bedroom with bed between wardrobes
Rules for rational use of space
In a large, spacious bedroom, refrain from placing furniture strictly along the perimeter along the walls. This technique is visually inharmonious. For small rooms, there are other ergonomic recommendations that will help significantly save space in the bedroom:
- So, you can replace bedside tables with shelves built into the wall at the level of the bed.
- You can eliminate the need for a closet for bed linen by installing drawers under the bed.
- Another place to store things can be a pouf with a folding seat.
- When installing a cabinet, try to ensure that the space under the ceiling is not empty. Therefore, choose models that cover the entire height of the room.
Source
Curtains
To visually increase the height of the room, it is recommended to hang curtains and tulle from the ceiling to the floor. But there are also standard values for placing the curtain rod above the window and formulas for calculating the length and width of the curtains.
- 15-20 cm is the optimal distance between the cornice and the upper edge of the window opening.
- W + 20-30% is the length of the cornice, where W is the width of the window.
- P - 1 cm - the height of the curtains “to the floor”, where P is the distance from the cornice to the floor.
- P - 5 cm - the height of shortened curtains that do not reach the floor.
- P + 20 cm - the height of the curtains lying on the floor.
- B - 1 cm - for short curtains “in the window sill”, where B is the height from the cornice to the window sill.
- B + 10-15 cm - for short curtains below the window sill level.
Instagram @prosvirin_designFor all calculations of curtain heights, experts advise adding 20 cm for allowances: 10 cm at the top and 10 cm at the bottom.
Instagram @ballarddesigns
Instagram @alexey_volkov_ab
Instagram @enjoylifem
unsplash
- D x 2 is the width of the curtain made of thick fabric with drapery, where D is the length of the cornice.
- L x 2.5 - the width of the canvas made of medium-density fabric with drapery.
- L x 3.5 - the width of the curtain made of thin, easily draped fabric.
Instagram @prosvirin_designFor all calculations of the width of curtains, experts advise adding 10 cm to the allowances on the sides of the canvas.
Instagram @_smart_interior_
Instagram @_smart_interior_
Instagram @mandychengdesign

