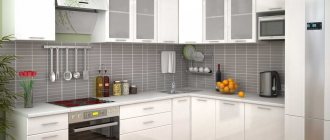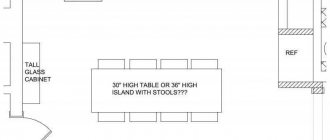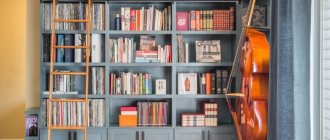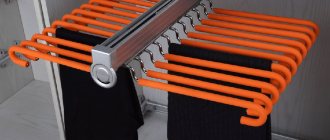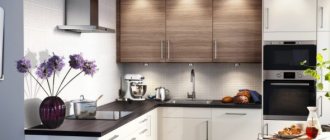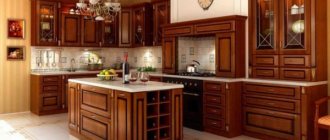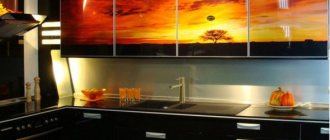Calculation of furniture sizes
This is the most important stage of the entire project, here you need to strain all your attention and concentrate on the details. You need to break down each drawer and cabinet and count them individually. According to the advice of experts, special attention should be paid to the cooking cabinet and oven; according to them, this is the element where beginners make the most mistakes when designing a kitchen that they make themselves. The drawing of this part must be approached with due care and concentration.
The main thing in furniture drawings is the ability to break down all the elements of furniture into parts, and then be able to correctly divide them into components. This example includes:
- Side walls.
- Back panel.
- Doors.
- Shelves.
If a drawer is being designed, then it also needs to be detailed, with special attention indicating the location of the furniture fittings. The main thing in this process is to indicate all drawings accurately, since error in this matter is unacceptable.
Types of Kitchen Cabinets
Wall-mounted and floor-standing cabinets have fundamentally different designs.
Among the mounted modules, the following varieties can be distinguished:
- Straight kitchen cabinet . The typical design is complemented by shelves, sometimes drawers or dish dryers, and built-in lighting. Can be closed with one door or two, horizontally or vertically.
- Corner kitchen cabinet . The most commonly used is a trapezoidal symmetrical design. Sometimes they replace it with an L-shaped one, in which there is not one beveled door, but two, located perpendicular to each other.
- Hood cabinet . The design varies for different built-in hoods. Before designing, it is better to look at the details of the installation of a specific model in the technical data sheet.
- Cabinet above the refrigerator . If the refrigerator is not tall, then you can place additional storage space above it. Its advantage is its increased depth compared to other mounted modules.
- Wall-mounted modules with built-in household appliances - microwave, geyser, convection oven, etc. They are designed individually, according to placement in the kitchen and the dimensions of the items themselves.
Floor-standing kitchen cabinets can also be divided by type:
- Direct. The standard box design is complemented by an embedded shelf or drawers, and various storage systems.
- Angular. Unlike wall cabinets, trapezoidal corner cabinets are rarely used - they eat up too much space. But straight ones with a false panel and L-shaped ones with a transforming door are popular.
- End They usually end a kitchen row with a rounded or beveled module. It has a characteristic triangular design and is equipped with a straight or radius door. Or left open, with rounded or sawn shelves.
- Under the sink . There are two fundamental differences in the design of the sink table from corner and straight kitchen cabinets - the absence of a back wall and the strips to which the table top is attached are positioned vertically so as not to interfere with the cut-in of the sink bowl. The length and depth of the cabinet must correspond to the size of the sink.
- For built-in oven . The cabinet has a niche 600x600 for the location of the oven. Some models require additional ventilation (a special grille is embedded in the countertop).
- Pencil cases. Most often they are designed for the integration of household appliances - refrigerator, oven, microwave, washing machine or dishwasher. But there are often options for pencil cases with shelves and drawers designed as a buffet.
Preparation
The advantages of making furniture yourself are as follows:
- It is possible to choose the ideal furniture sizes for an existing room, taking into account its area, configuration and the presence of planning features.
- It is possible to use every free centimeter of the room to your advantage.
- The set will be made according to an individual drawing, that is, it can be called exclusive.
- The furniture will be of high quality and durable due to the selection of reliable fittings and control of each stage of manufacturing parts and assembly of the structure.
- There is an opportunity to save money.
The process of making a furniture set yourself consists of several stages.
Table 1. Stages of manufacturing a kitchen set.
| Stage | Description |
Stage 1 | Making a sketch |
Stage 2 | Room measurements |
Stage 3 | Production of drawings and specifications of parts |
Stage 4 | Selecting a design and purchasing material |
Stage 5 | Cutting parts and processing ends |
Stage 6 | Purchase of fittings selected at the design drawing stage |
Stage 7 | Assembly |
The first thing you need to do is draw a sketch of the room, which needs to reflect the overall picture.
Table 2. How to draw a sketch.
| Illustration | Description |
Step 1 | Mark the door and window openings. |
Step 2 | Display the location of structural elements (arches, niches, projections, suspended ceiling). |
Step 3 | Mark the location and configuration of the headset. |
Step 4 | Determine the location of the dining group - usually by the window. |
Step 5 | Determine the location of equipment and household appliances. |
Note! If a multi-level suspended ceiling is installed in the room, then when arranging furniture you should take into account its configuration.
It is recommended to “sketch” several sketches so that you can compare and choose the best option, which will still leave enough free space in the room.
Interface of the designer program for kitchen design
Instead of the usual paper, you can use computer programs that allow you to set furniture parameters and arrange them in three-dimensional space, taking into account the characteristics of the existing room. We will tell you how to do this in a special article.
A drawing will be created based on the sketch.
Video - How to draw a sketch of a headset by hand
Assembly of fronts and drawers
Working with kitchen cabinet doors with your own hands requires special care. Even the highest quality fittings are unlikely to last long if they are poorly secured.
It is necessary to select self-tapping screws of the optimal length: with short ones the door will not hold securely, with long ones there is a risk of damaging the side parts of the frame. Modern hinges allow you to adjust the doors in three directions - this greatly simplifies the work when assembling cabinets yourself.
When placing handles, you must remember the golden rule - measure seven times, drill once. The same principle should become the guiding principle when attaching guides when using drawers in kitchen furniture.
Measurements, drawing up a plan
With your own hands you can make a small cabinet or a whole set of furniture, where there is room for dishes, kitchen appliances and various utensils and products.
To create such a set, you need to draw up a kitchen plan, noting the position of the sink, stove, hood, sockets, and pipes. It should indicate where what furniture can be placed, and what the dimensions of each item should be. A wall cabinet will successfully disguise a gas meter, pipes, wiring, and inside you can make shelves for storing utensils or tools in free space.
If the kitchen is already equipped with furniture, but additional cabinets need to be made, accurate measurements are of particular importance. There are computer programs that help you plan furniture placement. When drawing up a plan, you need to make sure that new furniture will fit between the already installed furniture, that there will be enough space for swinging open or folding doors, or pulling out drawers. When drawing up plans and drawings, you should take into account that the corners in apartments are often not perfectly straight.
It happens that a new corner cabinet, according to the plan, should fit closely between other pieces of furniture. In practice, due to the curvature of the walls and corners, it turns out that the walls of adjacent cabinets in one place are separated from each other by a centimeter or more, but in another this gap disappears, and a couple of millimeters are missing for the cabinet to fit into place. Therefore, it is better to make it a little smaller, especially if sawing will be carried out at home and there is a high risk of error. If there is not enough space for some dishes, you can always rearrange them. But if the corner cabinet does not fit into the space allocated for it, and the rest of the furniture cannot be moved, you will have to disassemble the structure and file down the parts.
Auxiliary materials
Cheaper materials are usually used for the body, and materials that are more expensive and attractive in appearance for the facade; for the countertop, thicker material with an improved protective coating is needed. Shelves can be made of chipboard or plywood of sufficient thickness and density to support the weight of dishes and kitchen appliances. Thick, impact-resistant glass is also used for the shelves. To glaze the doors, use transparent or frosted glass with a stained glass pattern and sandblasting. Fibreboard and pressboard are suitable for the back wall.
If you are not satisfied with the decor of commercially available materials, there are many options for decorating facades with your own hands - decoupage, lining with PVC film with a pattern, coating with enamel, glisal (translucent paint for creating special effects). In addition to MDF, chipboard, solid wood and other materials to create the body, facade and shelves, you will need:
- hinges for attaching doors (if the door is tilting, you need a special lifting mechanism with a lock);
- corners for wall mounting (for hanging cabinets);
- if you are making a cabinet with drawers, guides for them;
- pins, dowels, confirmations (Euroscrews) with plugs for fastening parts together;
- shelf supports;
- handles and other fittings.
If you plan to do the sawing and edging yourself, you will need a jigsaw, an edging iron, and edging material. To assemble the prepared parts you need a drill, a screwdriver, a router, and a stapler with staples.
Video description
Where to start making a kitchen.
You need to think about the height of the furniture. Usually the first floor is no higher than 90 cm from the floor. For the second tier, you need to provide another 90 cm. It is convenient when the depth of the cabinets on the first level is 50 cm. For wall furniture, it should not be more than 30-40 cm. When determining the depth, the thickness of the facade is not taken into account - here we are talking only about the useful volume .
A carefully designed drawing will help you make high-quality furniture Source vstroyke.com
There are no strict requirements for the width of cabinets. In practice, it is determined taking into account the size of the kitchen space. Usually it does not exceed 100 cm. For corner cabinets on the lower level, the limit is 90 cm, for cabinets with 2 tiers - up to 60 cm.
After planning has been done, you need to consider your options for purchasing standard furniture. In this case, you will not have to adjust them. If it turns out that furniture of special dimensions is required, then it will need to be customized on your own.
Example of a corner hanging cabinet Source vstroyke.com
Kitchen lighting
Good lighting in the kitchen makes it beautiful and cozy. Lamps are placed along the perimeter of the wall cabinets. They can illuminate the cooking area precisely.
You can decorate the bottom of the cabinets on the wall with beautiful LED lighting. Such dim light will create an atmosphere of mystery in the kitchen and will encourage long intimate conversations.
Video description
Lessons Pro100.
Corner kitchen table. For each piece of furniture you need to make a drawing indicating the dimensions. Based on it, a material cutting map is drawn up. Having determined all the needs for it, you can decide how much of it is needed. In this case, you need to buy fittings, materials for making legs, and for decorative elements. For example, a drawing of corner kitchen furniture must contain the exact shape and dimensions of the cabinet and all the necessary fittings.
It is recommended to purchase not only the required quantity, but also an additional 10%-15% of materials. Having the professional skills to perform such work is important.
One of the options for inserting a sink into the countertop Source stroyday.ru
In the process of work, it is not necessary to act only independently. There is always the opportunity to contact specialized companies to perform some work. This may increase costs, but will guarantee the high quality of the work done. In this case, the owner will receive the following benefits:
- Such companies operate on efficient specialized equipment. This level of quality is difficult to achieve when making it yourself.
- The work gets done much faster.
- The owner is not faced with the need to remove debris left after carpentry work.
- The company that took on the work is responsible for the quality of workmanship. If there is a defect, the furniture will be remade and the customer will be paid compensation for damages.
- When purchasing raw materials, it is important to cut the material correctly. If professionals do this, they will do it optimally, minimizing the generation of waste. This will result in a significant reduction in furniture manufacturing costs.
Thus, when creating a headset yourself, it makes sense to entrust some or all of the work to specialists. This will allow you to achieve the desired result in accordance with the layout of the kitchen. The furniture will be made by professionals with their inherent high quality of work.
Various types of fasteners for kitchen furniture Source stroyday.ru
List of required parts
It is always necessary to draw up specifications for the drawings (a list of parts for each of the cabinets) indicating the quantity of all parts of the future kitchen. The main thing is not to forget to indicate the fittings. Parts list example:
- Rear wall (fibreboard).
- Side walls (chipboard).
- Facade (this is usually chosen before the list is compiled).
Then all that remains is to place the order. The question "Where?" You don't even have to lift it. In every small city there are enough furniture shops that will cut your materials into furniture elements for little money. Usually they only need an assembly drawing, as well as sketches of each element, broken down into parts.
We also recommend that you check all parts for defects immediately before payment, check the drawings, since defects during cutting are by no means uncommon and it is better to identify them at the stage of receiving parts.
Drawings with dimensions of floor kitchen cabinets and pencil cases
The standard dimensions of floor-standing tables/cabinets for the kitchen are largely determined by the dimensions of the built-in household appliances.
The tabletop cannot be narrowed by changing the depth of the bottom row if a standard sink and hob with 4 burners, an oven, and a dishwasher are installed. In all other cases it is possible. There are sinks with a narrowed platform, washing machines of smaller depth and free-standing stoves; the hob with 2 burners can be positioned lengthwise.
The standard height of the bottom row of the kitchen is 850 mm. It is designed for “standard” human height. If you are taller or shorter, it is better to change it to suit your height. Working in such a kitchen will become much more convenient.
The width of the lower kitchen modules is quite flexible. The narrowest cabinet table is designed for a bottle holder and has a width of 150-200 mm. And the widest one can be designed up to 900 mm and equipped with drawers or nested shelves.
There are certain standards regarding the corner modules of the lower row of the kitchen. They are based on providing access to the internal space of the table-cabinet. It is undesirable to make the front of a corner cabinet smaller than 350-400mm. Therefore, standard sizes vary within 900x900 mm from the corner for L-shaped and trapezoidal, 1000x600 mm for tables with raised panels.
End modules are designed according to the residual principle. For lengths of 200-300 mm it is possible to develop a version with a closed door. If there is less space left for rounding the tabletop, then it is better to leave open shelves.
The dimensions of kitchen cabinets and high cabinets with a tabletop largely depend on the height of the entire kitchen unit and the features of the overall design. Based on their dimensions, the internal contents are developed and working drawings are drawn up.
If you are planning to equip your kitchen with built-in appliances, we recommend that you familiarize yourself with the nuances of installing an oven.
