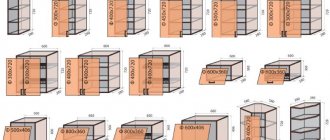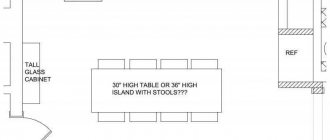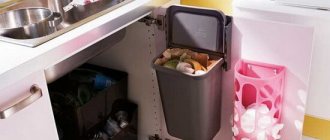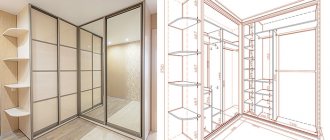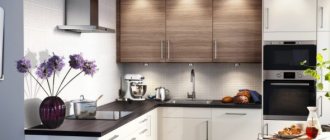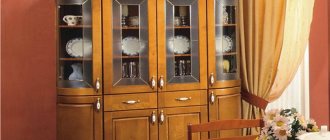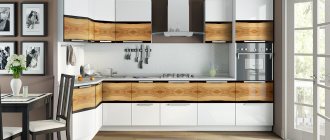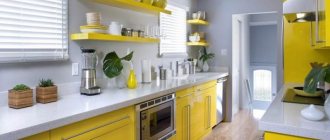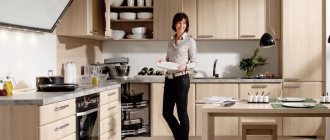A corner kitchen is a convenient option for a small space, as well as a solution that allows you to implement the most daring ideas in a large area.
How often do we see beautiful layouts in stores, at a party, or in stylish catalogues. And perhaps you thought - why don’t I create a corner kitchen diagram with my own hands? This is undoubtedly a good idea, especially if you are really planning to make repairs or install a new headset.
An ergonomic, stylish and functional kitchen is the dream of any housewife. The angular placement of the headset helps to achieve this.
But still, at the initial stage, you should decide whether you should turn to specialists or make a corner kitchen project yourself. Once you have decided for yourself what suits you best, feel free to proceed with your plan.
Features of creating a corner kitchen furniture project
Before making a project, evaluate the scale of the work; perhaps it is possible to expand the space by adding an adjacent room, a storage room, or demolish a wall if it is not load-bearing. Determine your budget and additional financial costs. Look at the photos of corner kitchen diagrams with dimensions.
Drawing up a clear diagram of the future kitchen will allow you to avoid problems during its manufacture and operation.
Note! The help of a designer friend or designer can be very useful to you if any difficulties arise.
Cutting
Making furniture yourself begins with sawing wood boards to fit the dimensions of certain elements. It is best to do this by saving consumables in order to get by with the least amount of them. Correct cutting allows you to achieve this. You can do it yourself or order it from experienced craftsmen.
Initially, you will need to correctly calculate the dimensions of each piece of kitchen furniture. For example, for a cabinet 0.6 meters wide and 0.8 meters high with a built-in shelf:
- the length of the side walls will be 800-15*2=770 millimeters, with 15 being the width of the fiberboard that will be used in the manufacture of the cabinet;
- the length of the lower and upper parts is 0.6 meters, and it is not limited by any details;
- the length of the shelves will be 600-15*2=570 mm, on the sides there are walls 15 millimeters thick each.
This type of calculation is carried out for all elements of the furniture set. After which the sketch is transferred to the material so that there are as few scraps as possible on the latter. It is best to use thick paper layouts for this. They are placed on a wood-fiber sheet, swapped, moved, and parts are added or removed that do not allow the material to be used rationally.
Corner kitchen: pros and cons
Pros of a corner kitchen:
- suitable for both a spacious studio kitchen and a small kitchen;
- due to the maximum use of space, there will be no such problem as a lack of space for kitchen utensils, household appliances or food storage;
- the compact arrangement of furniture will significantly save space and allow you to additionally mark out any furniture or appliances, for example, a built-in dishwasher or oven;
- the used corner can be equipped for a sink, in addition, additional space will appear inside the cabinets, and household items can be placed on the countertop;
- The look of the L-shaped set is an excellent stylistic solution for any interior.
A corner kitchen is a convenient option for a small space, as well as a solution that allows you to implement the most daring ideas in a large area.
Disadvantages of a corner kitchen:
- cabinet doors can touch adjacent ones when opened and thereby leave defects;
- seams and joints that, in a humid environment, can become susceptible to mold and mildew over time.
Lower modules parameters
When choosing a set for the kitchen, it is advised to check whether the dimensions of the floor cabinets correspond to the area of the room.
Standard parameters:
- the lower cabinets with table top have a height of 85-95 cm;
- legs or base - about 10 cm;
- tabletop thickness – from 3.5 to 5 cm;
- the size of the tabletop from edge to wall is 60 cm, but there are wider ones - from 90 to 120, as well as more compact ones - about 50 cm;
- the facade with doors can be different in width, but cannot be more than 90 cm;
- height between shelves - from 15 to 40 cm (one cabinet has 2 to 3 shelves);
- chest drawers inside – up to 14 cm;
- The total size of the lower section is about 90 cm.
The depth of the drawers is consistent with the dimensions of the tabletop - as a rule, the depth of standard modules is slightly narrower than the parameters of the tabletop. Floor pencil cases often have a depth of 50-57 cm. Each bottom drawer is approximately 40 cm wide; larger dimensions are also possible, for example, 60 cm. Kitchen cabinets are made according to the width, which is divided into 15 and 20 without remainder. The facades of the set can be narrow - 15 cm, often equipped with retractable baskets.
Various manufacturers adhere to certain selected standards. Furniture from different manufacturers may vary in standard sizes. It is better to check the headset parameters before purchasing.
Types of layouts
L-shaped kitchen
An L-shaped corner kitchen is a very common option due to its convenience and space saving.
Corner kitchen layout is the most classic and popular option for placing furniture. The set allows you to profitably and rationally organize space by combining two perpendicular walls into one aesthetically composed ensemble.
This layout is suitable for large families who gather around a large table, but it will be no less convenient for one resident or a small family.
With a peninsula
An L-shaped kitchen is often complemented by a line of countertops, forming another corner. This type resembles the letter “P”. It is often used by designers, as it significantly saves space and, thanks to its shape, looks very creative.
The corner kitchen, complemented in the shape of the letter “P,” looks interesting. This arrangement of furniture increases the seating area or work surface.
The set can be installed even in small kitchens and studio kitchens; it is compact and roomy.
With an island
A kitchen with an island is a high-end option, as you can often see it in films, expensive layouts or exhibition centers. This option is preferable for medium and large kitchens, but it can also fit very well into small ones if the plan is properly drawn up.
A corner kitchen with an island is an interesting solution for both small and spacious rooms.
As a rule, this is a kitchen unit and an additional island in the form of a high countertop. It is convenient because it can also save space, but the main thing to consider is that the distance between the island and the headset should not be too narrow to move. Standard – 1 meter.
The island can accommodate a sink and additional storage cabinets, as well as use a countertop for food preparation.
Corner kitchens with bar counter
The corner kitchen can be continued with a bar counter. This option looks the most modern, stylish and is suitable for completely different rooms. There are different layouts and it may well be that your kitchen has an unusual shape or small size that would make the dining table look cramped. It is for them that this species will be a godsend.
A black and white corner kitchen with a bar counter looks creative.
A corner bar counter can be placed near the window, firstly, this will instantly solve the problem of lack of space, and secondly, you must admit, it’s nice to have lunch or drink coffee while looking out the window.
Or, if you have a studio kitchen, then by placing a counter, you thereby zone the space, dividing the room into a dining area and a relaxation area. In the diagram of a corner kitchen with a sleeping place, you can additionally depict it.
How best to make a kitchen table-cabinet under the windowsill
As a rule, in typical apartment layouts, the level of the window sill is lower than the level of the working surface of the kitchen unit. The “difference” is about 100mm, that is, 850mm versus 730-750mm. Take this nuance into account if you were planning to make a kitchen set with a transition to a window sill with a solid countertop. To implement this idea, you will have to change the window at the renovation stage - install it higher and raise the level of the window sill.
The angle of the window sill in Khrushchev-era kitchens protrudes by about 70-120mm. If the refrigerator slides into a corner, then to open the door it is enough to cut off the corner of the window sill. You can do the same when designing a kitchen table-cabinet in this place. However, most often they make it narrower, since in addition to the window sill, heating pipes also get in the way. And the gap between the cabinet and the wall is covered with a plank.
Otherwise, the design of the kitchen table-cabinet under the window sill is absolutely similar to other modules.
How to correctly create a drawing of a corner kitchen?
Where to start drawing a kitchen? When drawing up a layout, it is important to know where to start, as well as the necessary rules that will help you implement your plans as accurately as possible.
The correct drawing of the future kitchen is the key to quality work on the manufacture and installation of furniture.
Type the query “How to make kitchen project drawings with your own hands?” and many options will open up to you, but not in every one you will find truly high-quality information. You need to find expert advice and become familiar with the main types of layouts.
You can draw the drawing manually or use a special 3D program. The advantage is that you can view it from different angles, not just from above or from the side.
To draw up a competent project, you can use a special computer program.
There are a lot of them on the Internet today, so choose according to your taste. It all depends on your skills, if you have never made a drawing yourself, it’s okay, just a basic understanding of what is needed, accuracy and precision in measurements. Do it where it's most convenient. The most important thing is that the corner kitchen diagram is easy for you to read and you can understand it.
Creating a project: where to start?
First, you need to take measurements of the kitchen walls - the height of two adjacent walls and their width. Next, you need to show any openings, corners, or irregularities that you notice on your layout. Measure them too. Then you need to mark the location of communications, electrical outlets, and ventilation holes. The most important thing in the design will be the water supply and the supply of pipes for exhaust.
It is better to start the project with measurements of the kitchen itself: its walls, windows, sockets, ventilation openings and communications outlets.
Important! Don’t forget to indicate somewhere separately or on the drawing itself, the corner kitchen diagram, all the dimensions. After all of the above has been noted, you can proceed directly to the kitchen set itself.
Standard sizes of kitchen cabinets
Now you can order a kitchen set for every taste, in any size, shape and color. Many companies are ready to offer you their design project. But before you contact the sellers, you need to know how much space all the furniture will take up, and besides, decide on the type of corner kitchen.
It is better to draw up a drawing of the future set based on the standard sizes of kitchen cabinets.
Perhaps you wanted a kitchen with an island or a breakfast bar, but you don't know if it will fit?
Additional Information! You can take the advice of a specialist to create a corner kitchen layout, and also look on the Internet for ready-made kitchen space layout plans with dimensions.
Based on the recommended sizes, you can change them, adjusting the designed cabinets to suit you.
The average dimensions of the lower modules are approximately 80-85 centimeters, the upper ones - 70. The depth is in the range from 50 to 56 centimeters, and the tabletop is about 60 centimeters. However, now manufacturers make custom-made countertops of any size, but your wishes already play a role here.
Design principles for custom cabinets
Particular attention should be paid to the drawings if you plan to manufacture non-standard furniture shapes.
In your project, you will need to outline niches, joints and corners in order to design modules according to individual characteristics. For example, if the tabletop or bar counter will be located next to a window opening, then you need to measure the protruding edge of the window sill or frame. If there is a protrusion, then the depth of the facade should be reduced, and if, on the contrary, there is a recess, then it should be increased.
Note! In the sketch of the corner kitchen you already have communication holes schematically depicted; when developing an individual layout for your set, they will definitely be taken into account.
Particularly creative projects may include unusual forms of modules or other components. If you have this in your plans, then it is best to draw up an additional drawing for the furniture.
Preparation
The advantages of making furniture yourself are as follows:
- It is possible to choose the ideal furniture sizes for an existing room, taking into account its area, configuration and the presence of planning features.
- It is possible to use every free centimeter of the room to your advantage.
- The set will be made according to an individual drawing, that is, it can be called exclusive.
- The furniture will be of high quality and durable due to the selection of reliable fittings and control of each stage of manufacturing parts and assembly of the structure.
- There is an opportunity to save money.
The process of making a furniture set yourself consists of several stages.
Table 1. Stages of manufacturing a kitchen set.
| Stage | Description |
Stage 1 | Making a sketch |
Stage 2 | Room measurements |
Stage 3 | Production of drawings and specifications of parts |
Stage 4 | Selecting a design and purchasing material |
Stage 5 | Cutting parts and processing ends |
Stage 6 | Purchase of fittings selected at the design drawing stage |
Stage 7 | Assembly |
The first thing you need to do is draw a sketch of the room, which needs to reflect the overall picture.
Table 2. How to draw a sketch.
| Illustration | Description |
Step 1 | Mark the door and window openings. |
Step 2 | Display the location of structural elements (arches, niches, projections, suspended ceiling). |
Step 3 | Mark the location and configuration of the headset. |
Step 4 | Determine the location of the dining group - usually by the window. |
Step 5 | Determine the location of equipment and household appliances. |
Note! If a multi-level suspended ceiling is installed in the room, then when arranging furniture you should take into account its configuration.
It is recommended to “sketch” several sketches so that you can compare and choose the best option, which will still leave enough free space in the room.
Interface of the designer program for kitchen design
Instead of the usual paper, you can use computer programs that allow you to set furniture parameters and arrange them in three-dimensional space, taking into account the characteristics of the existing room. We will tell you how to do this in a special article.
A drawing will be created based on the sketch.
Video - How to draw a sketch of a headset by hand
Interior styles
A corner kitchen in a classic style looks elegant and easy.
Advertising and the Internet are replete with an abundance of different examples of stylish furniture, a harmonious combination of colors, shapes, textures, and all this is combined into authentic compositions - interior styles. There are 3 largest categories of styles - classic, modern and ethnic.
The never-aging classic remains relevant and loved by designers from all over the world. This category includes English, Victorian, Rococo, Baroque, Antique, Empire and many other styles. The classic style is distinguished by its rich materials, high quality, luxury and at the same time elegance. Such kitchens look expensive and representative.
Modern style provides enormous scope for imagination; it has no restrictions, unlike the classic one, and is accessible to everyone. This class is represented by such styles as: art deco, fusion, loft, grunge, minimalism, hi-tech, boho. Each of them includes a certain character and direction, be it elegant, restrained and laconic, or creative, bright and creative.
A beautiful design solution for a modern kitchen – dark bottom and white top.
Ethnic styles include Japanese, Mediterranean, Scandinavian, Italian and many others.
A corner kitchen made in ethnic style will give the house a special family coziness.
In order to evaluate which style suits you best, you can take one category and choose from the many available styles the one that resonates with you.
A modern kitchen can look bright and positive if you choose an unusual color combination.
It is worth figuratively assessing the space, for example, in a small kitchen the fusion or boho style will look very overloaded, due to the abundance of all kinds of details. But high-tech, modern or minimalism could advantageously emphasize the advantages of the kitchen.
A corner kitchen in a modern design is the most chosen option. This design will fit perfectly into the interior of a small apartment.
If you want to install a bar counter, it may not be suitable for a classic style, however, if you design it correctly, taking into account the material and appearance, then this is quite possible.
Work triangle rules
There are a number of rules, when used, you can successfully place the sink, stove and cabinets
If you choose it correctly, you will be able to successfully furnish even a small room.
The housewife must plan in advance in which of the cabinets it will be most convenient for her to store a certain instance of dishes or food supplies.
If you take into account all the rules, then even a small room will look advantageous. However, you should not abuse the furniture. Otherwise, the room will be too cluttered. That is why it will not be comfortable for a person to be in it.
Work triangle ruleTriangle rule in the kitchen
First of all, attention should be paid to the arrangement of the working surface. Here a woman will cook food, so she should not face discomfort
The distance from the upper cabinets to the floor directly depends on the woman’s height. At the same time, the furniture should look harmonious and complement the rest of the kitchen design.
Most often, owners prefer to arrange the work area in the form of a triangle:
Some housewives find it convenient to place a microwave oven or an electric kettle on it. You should also not forget about a place to store vegetables or fruits. To do this, a freezer or refrigerator is installed in the kitchen. You should also provide a place for washing dishes. A sink or dishwasher is placed in this area.
The comfort of the housewife directly depends on the size of the furniture in the kitchen.
When choosing furniture, one should not forget about a sense of proportion. If the room is too small, too many cabinets will make it look cluttered.
Corner kitchen designClassic kitchen standards
However, it is necessary to provide a sufficient number of cabinets and shelves for storing dishes and food supplies.
Appliances
It’s worth mentioning right away that the installation of household appliances should be carried out by qualified specialists.
This concerns your safety and complete confidence that no damage will occur during use. They will tell you where it would be best to place the equipment, knowing the location of the communication holes and your wishes.
It is impossible to imagine a modern kitchen without household appliances. You need to think about its convenient location in advance.
When choosing household appliances, you need to take into account the dimensions of your future set, so that the final set looks neat and stylish. In addition, the craftsmen who install the kitchen units will make cuttings for your equipment.
Built-in appliances include a refrigerator, hob and oven, extractor hood, and dishwasher. You can also add to this list a washing machine, which can often be seen in kitchens. Small-sized appliances include blenders, coffee makers, microwave ovens, etc.
You definitely need to think in advance about what built-in appliances will be used in the kitchen and add them to the design project.
Stage 2. We purchase materials, make a cutting map, detailing and order cutting
Now we need to purchase all the necessary materials, draw up a cutting map and detailing, and then order a cut. The cut material will be ready in 2-3 working days.
Advice! It is better to order sawing in the same store where you bought the chipboard, and not in another place. This is much more convenient and cheaper - you won’t need to order delivery twice.
A cutting map is documentation showing which parts need to be cut from a sheet of chipboard. The map allows you to: see how the parts can be laid out on a sheet, how many leftovers you will get after cutting, and determine how much material you will need to make a corner set with your own hands.
You can make a cutting map yourself in special programs, for example, in the Cutting program, or you can order it in the same store where you buy laminated chipboard.
The nuances when drawing up a cut map are as follows:
- It is better to make hanging modules of frame furniture from chipboard with a thickness of 16 mm.
- For modules installed below, on the floor, 18 mm chipboard is used.
- The width of wall cabinets is selected from the standard range - 200, 250, 300 mm and so on (dimensions are multiples of 50 millimeters).
- To make the back wall from fiberboard, you need to reduce its dimensions compared to the parameters of the module by 4 mm.
Also at this stage you need to purchase hinges and handles that match the design.
Advice! Most craftsmen prefer fittings from the BLUM brand.
Decorative elements
In order to make the kitchen even more cozy and attractive, we use various decor in the interior. After choosing the main style, choosing kitchen accessories will be easier.
Go straight to the store and look at the assortment. There are many different types of decorative elements. These include shelves, stickers, decorative tiles, and lighting.
The decoration for the kitchen can be lighting around the perimeter of the set or beautiful accessories on the shelves.
Stickers and decorative tiles will help smooth out unevenness or cover up defects on the walls. You can put beautiful jars, dishes, decorations for your kitchen on the shelves and thus save space. Lighting will help create volume, a pleasant atmosphere and, of course, add more light where it is needed.
Additional Information! The decor should match the main chosen style.
Fridge
Where to place the refrigerator in a corner layout? This question often confuses, because in a small room it is quite difficult to find a place for large equipment.
There are several options to solve this problem:
- A small built-in refrigerator in a wall-mounted or floor-standing position. Of course, such equipment is not very spacious, but it is perfect for the smallest rooms.
- Corner refrigerator - you don’t often see it in practice, but from the point of view of functionality and style, such a built-in appliance will give odds to many other options, including in terms of style. The only negative is that such a refrigerator will most likely have to be ordered according to individual measurements, which can significantly increase its cost.
- The most common option is a standard refrigerator at one end of the kitchen unit: suitable in all cases, the main thing is that the space of the room allows it.
When placing a refrigerator, you should always take into account the triangle rule: the sink should be located between the refrigerator and the stove, and between each of the three elements there should be at least one countertop - this arrangement is the most convenient and functional.
Options for drawings of corner sets
The drawing of a corner kitchen should begin with the creation of the lower corner module, then all the others in order, including household appliances, and at the end the dimensions of non-standard furniture elements are calculated, and the dimensions of cabinets for built-in appliances are measured.
Standard sizes of wall kitchen cabinets
The height of the upper cabinets primarily depends on the height of the ceilings in the room. For example, in a Khrushchev building you can easily reach the ceiling by simply stretching out your arm. Therefore, the total height of the set cannot exceed 215 cm. In “Stalin” buildings, on the contrary, three-meter ceilings require the installation of high upper modules; even two-row mezzanines are allowed, which can easily accommodate all the kitchen utensils. In apartments of later Soviet buildings and in modern high-rise buildings, the headset parameters have increased to 240 cm.
Therefore, it is precisely due to the size of the upper kitchen cabinets that the height of the entire furniture set is adjusted. Thus, this figure for upper kitchen cabinets ranges from 65 to 90 cm. Sometimes cabinets can reach a height of 120 cm, but then the doors should be located in two rows.
The standard depth for upper kitchen cabinets is 30 cm, although if the set uses a wide countertop or involves installing built-in appliances, for example, a microwave in the top row, then these figures should be larger. Ideally, the depth of the upper kitchen cabinets is half or 2/3 of the depth of the lower modules. The width of the doors of the upper cabinets should be identical to the elements located at the bottom of the set.
To ensure functionality and proper storage of dishes in the kitchen, you should carefully read the rules for calculating the sizes of the upper modules
Computer programs for developing a kitchen layout drawing
However, manually creating a full-fledged drawing of your kitchen can be unreliable if, moreover, it is made rather schematically and you cannot navigate it. In this case, it would be advisable to use working programs to create a corner kitchen diagram.
It is much easier to create an original design project for a corner kitchen using a computer program such as KitchenDraw.
There are quite a few of them on the Internet, but the best and most popular of them are:
- KitchenDraw;
- 3cad evolution;
- PRO-100;
- Sketchup;
- pCon.planner.
There is also an online layout designer on the IKEA website or in the store itself. I think many have seen it and even tried to create their own layout.
The io Ikea kitchen set designer is an affordable way to design your own future kitchen.
All of these programs can be used to design a kitchen unit, changing the parameters to suit your taste. You can, taking into account the characteristics of the room, place the necessary equipment, choose the best size, color and shape. Unlike a sketch on paper, a color 3D project will be clearer.
Bottom row
The standard dimensions for floor-standing kitchen furniture are as follows:
- total height – 85 cm;
- base height – 10 cm;
- the depth of the cabinet is at least 46 cm (if the drawer is retractable, it itself is 45 cm long, plus one centimeter of space between it and the back wall of the module), but the most popular sizes are from 56 cm to 58 cm;
- the width (or depth) of the tabletops come in three sizes: 60 cm, 90 cm and 120 centimeters (the latter option is rare);
- The thickness of the tabletop also varies: 28 cm, 38 cm and 40 cm. The thickness of the tabletop determines how strong and expensive it will be;
- the overhang in the front part of the tabletop is from 3 to 5 cm, in the rear part from 5 to 10 cm. A larger margin is specially given at the back so that communication pipes and electrical wiring can be conveniently placed behind the cabinet;
- one facade is 30-45 cm wide. If a cabinet consisting of two facades is wider than 90 cm, it will be inconvenient to use;
- the internal shelves are located one from the other at a height of 20-40 cm (there are no strict rules here, and each owner installs shelves at his own discretion).
More about options
The relationship between each of the parameters is very close
The height of the lower kitchen furniture can be adjusted with special twist-out legs, and this is very important, because there are both short and tall housewives, and everyone should be comfortable
And if a housewife needs, for example, to chop cabbage, then she would like not to bend down, but to work with a straight back, while kneading the dough at the same height will be inconvenient for her, because on a high countertop it is difficult to apply what is needed for this effort - the weight of your arms will quickly get tired.
At the same time, you need to try not to overdo it with changing the height, otherwise the kitchen will lose its organic character.
In floor modules, the frame must be higher than the facade. If we are talking about one facade, then the difference will be 1.7 cm, and if the cabinet has drawers and several doors, then this value increases. This difference is necessary so that the doors can be opened easily without damaging the drip tray on the bottom of the countertop.
The depth of the cabinet will depend entirely on the size of the countertop.
Useful tips and tricks
By carefully approaching the design of the furniture, it is not difficult to get the kitchen of your dreams, even in a small area.
- When creating a corner kitchen layout, evaluate your own strengths and capabilities.
- Be careful when measuring walls, openings and other components of your room. When creating a layout, take into account all the features;
- Do not neglect the help and advice of specialists, especially when installing household appliances;
- Calculate your budget wisely, make a full calculation of all costs;
- When creating a diagram of a corner kitchen, attach ready-made sketches of standard layouts to it;
- Use programs to develop a layout;
- When choosing equipment and furniture, consult with other people and compare several companies. Everyone has different price ranges, quality and style of products. Pay attention to durability and wear resistance.
The kitchen is the place where you have lunch, prepare food and get together every day. Therefore, it must combine convenience, style and coziness.
Read the basic rules and stick to them, then the installation will go without any problems. Be sure to look at the tips, photos, and sketches of the designers. It is especially important to make the kitchen set not only beautiful, but also functional.
We organize storage systems
To make it clear how much will fit in the headset, you need to estimate the volume of things you will need. If there are so many of them that you understand that all the headset cabinets are not enough, use these life hacks:
- Replace the plinth with drawers;
- Install tall pencil cases. The capacity of one pencil case = the capacity of three deep cabinets;
- Create an additional top row - this will increase the capacity by twenty-five to thirty percent. The cabinets can be the same depth or different. The main thing is that they do not interfere with your work - that is, they do not create a risk of hitting your head.
Everything is done according to the list. The result is a relatively compact, but extremely spacious kitchen.
