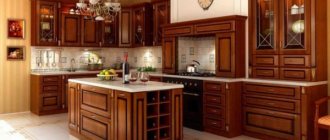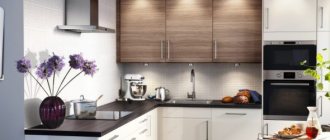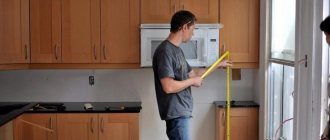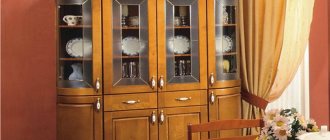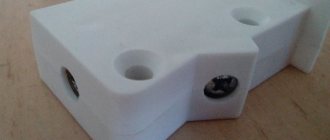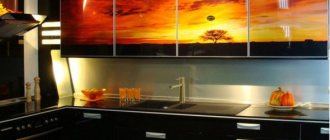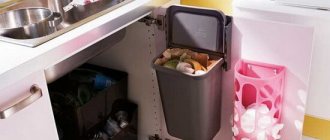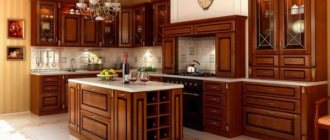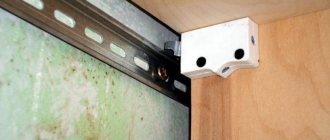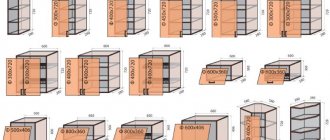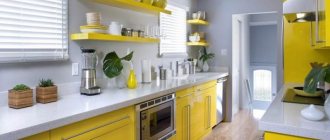Vadim
7535 0 0
Vadim May 5, 2018
Kitchen sets contain a lot of dishes, household appliances and other kitchen utensils. All this stuff has serious weight, there are no problems with floor blocks, but fastening wall cabinets requires a responsible approach. At the moment, the suspension bar is considered the most reliable device, and further, we will step by step analyze the intricacies of such a suspension, plus I will show you a few more useful tricks.
Wall cabinets in kitchen units only seem light in appearance; in reality, they require the installation of a reinforced, durable suspension.
How the canopy strip works
The entire structure consists of a specially prepared metal strip on which there is a hook, which is attached from the inside to the side wall of the cabinet. From the outside, such strips for attaching wall cabinets in the kitchen are invisible.
Thanks to such furniture you will save space, at the same time it is spacious.
Hanging height
Before hanging kitchen cabinets correctly, the optimal height for fixing the cabinet is selected. It is recommended to make preliminary calculations taking into account the growth of users.
The distance from the floor to the countertop is selected, since the convenience of cooking and performing other actions depends on this. Sometimes the standard figure of 45 cm is used, but this is incorrect because the height of the regular user is not taken into account.
For people of average height, it is advisable to place the tabletop at a level of 55 to 65 cm. During work, it is desirable that a person can easily reach the highest shelf without a stand or chair.
The upper part of the headset should be suspended at a distance that is convenient for the user. For example, if your height does not exceed 165 cm, the mount is located within 175 cm from the floor. If the height exceeds 175 cm, it is advisable to fix the fasteners at a distance of 200 cm from the floor covering. The height of the person who will spend a lot of time in the kitchen, cooking or cleaning, is taken into account.
Fixation methods
Installation of the top drawers is carried out in two ways:
- Fixation in one line. All fasteners are at the same distance from the ceiling. This option is the most common, as you can easily hang the cabinets with your own hands.
- Fixation at different heights. This method is much less common, since its implementation is quite difficult. This option is suitable for non-standard sets in which cabinets differ in size and methods of fixation. You have to adjust the location of each element using a level.
Any option is suitable for a compact or large kitchen.
Advantages and disadvantages of the plank
This simple design has a number of advantages, which is why it has gained its popularity:
- Even non-professionals - people with basic construction skills - can cope with the installation.
- When installing adjustable awnings, there is no need to measure and drill holes for each wall hanging cabinet separately. The general level is reflected.
- Using anchor bolts you can adjust the position of the cabinets. They can be placed on the same level, regardless of the flaws of the wall.
- Unlike fastenings for wall-mounted kitchen cabinets with dowels, a design with a strip is considered more “durable” and reliable. Even if a couple of screws loosen over time, the rest will hold well even when the cabinets are as full as possible.
The system has no global shortcomings. The only thing you should keep an eye on when purchasing a bar is the quality of the material. Low grade metal will bend a lot and may even break during furniture installation.
The locking mechanisms of kitchen cabinets have to endure heavy loads.
How to place it correctly?
There are a few simple rules:
- accessibility of food, dishes and other kitchen utensils stored in the closet - to ensure this possibility, it is recommended to place pieces of furniture at a given distance from the countertop, and not under the ceiling;
- cabinets should not interfere with air circulation, so they are installed next to the ventilation grille, and it is prohibited to close the entrance to the duct;
- pieces of furniture in the kitchen are placed so that they do not spoil the geometry of the room.
The distance is enough to place all kitchen appliances on the table. Moreover, more often they choose an option within 45-50 cm. A distance of 65 cm and above in most cases determines the position of the hood (from the countertop to its lower edge).
You should also focus on the growth of the residents of the house. Possible options:
- If a person's height is between 155-160 cm, the recommended height from the floor to the top shelf is 175 cm.
- If your height is 160-170 cm, the top shelf should be located at a height of 190 cm.
- For tall home owners (height 170-190 cm), a suitable option is when the top shelf is at a height of 200 cm.
If you do not follow these recommendations, it will be difficult to freely use dishes and kitchen utensils located in cabinets. You will have to use a stool for this purpose. In addition, you need to check at the installation stage that the hanging furniture is level. Any distortions can lead to the collapse of part of the kitchen equipment. In this case, the appearance of the interior also deteriorates. A building level should be used to check the position of the cabinets.
Almost always, wall-mounted and floor-standing pieces of furniture are placed so that they are on top of each other. Otherwise, the set will not look organic and symmetry will be lost. If necessary, cabinets are positioned higher or lower than existing standard values. However, before you finally drill holes in the wall, you should make sure that a person can easily reach the top shelf. Recommendations for calculating the installation height of cabinets:
determine the height of all residents of the apartment, take the average value - if you focus on only 1 family member (the tallest or shortest), then the rest will be uncomfortable using the furniture; take into account the dimensions of the upper cabinets; The most harmonious look is the set, which occupies most of the wall, for this reason, when choosing, you need to focus on the height of the ceilings of the room; sometimes it is important to make the apron high enough (for example, when installing specific decorative elements, the upper cabinets are raised additionally); The style direction in which the set is made is also taken into account (sometimes it is necessary to place cabinets at some distance from each other)
Installation method
To properly secure kitchen wall cabinets, you need to select a tool in advance and strictly follow the installation technology. It’s easier to do the work with 4 hands, but 1 person can do it. Of course, this will take a little more time and will require extreme concentration, accuracy and caution.
An important factor is the reliability and quality of fastening of each part of the headset to the wall.
Preparatory stage
Before starting the process of drilling surfaces and direct installation, you need to perform the following steps:
- Cleaning and leveling walls. The easiest way to do this is with drywall. First, you need to secure a frame of profiles to the wall, on which the structure of the cabinets will be supported.
In order to begin the process of installing kitchen cabinets, you need to level the walls. - For corner kitchens, the angle between the two planes should be maintained at 90 degrees. If the curvature of the walls is insignificant, you can simply plaster them.
Please note that for a corner kitchen, the angle of the walls is provided at 90 degrees. - Applying basic markings. Using a perpendicular, a construction pencil and a level, you need to schematically arrange the attachment points and select the height of the structure.
This stage must be performed using a plumb line, pencil and level. - If the situation requires it, you must first install all sockets and lighting fixtures and attach all related elements.
Installation and connection of all sockets and lamps must be completed in advance. - Before starting work on the installation of kitchen cabinets, the walls must be painted or wallpapered - no repair work should be carried out after installation.
You can do all the work yourself, without any help.
Hanging height indicators
It should be convenient to use the set, so the height of the cabinets directly depends on the height of the owners and the anatomical features of their figure, and the features of the room.
Before you start assembling the set into a single “wall”, you need to decide on the height at which the furniture will be hung.
Main criteria and numbers:
- The drawers should be tactile and located at eye level. On average, the distance from the plane of the table top to the top cabinet is 55-65 cm. In this case, a person must reach the very top shelf without the risk of dropping the desired item and without the use of auxiliary objects (chairs, benches, etc.).
- If you do not plan to mount a table top or the lower part of the set, then the ratio of human height and fastener height should look like this:
- up to 165 cm – 175-180 cm;
- 165-157 cm – 185 cm;
- 175-190 cm – 200 cm.
To correctly carry out these manipulations, preliminary calculations must be made.
Required tools and materials
To carry out the work quickly and efficiently you will need:
- Drill or hammer drill with drills or augers. For brick and concrete, the impact mode should be used; for other surfaces, regular drilling will be sufficient. When working with tiles, you need to stock up on drill bits with pobedit tips.
- A screwdriver, which will be used to tighten the screws for attaching the holders to the cabinets.
- Construction pencil and tape measure.
- Level for marking the location of cabinets and adjusting awnings.
- Stable ladder.
Types of hinged mechanisms
Kitchen cabinets have always been fastened to the wall using metal fasteners in the form of lugs. The device was attached to the cabinet through one hole, and to the wall through the other. This type of fastener is still used today because such fasteners have proven themselves to be reliable products. In addition, such fasteners are also distinguished by their decent cost. But they also have one drawback - the complexity of the fastening process.
In order to secure wall cabinets using lugs (furniture hinges), you need to perform the following steps:
- Attach hinges to wall cabinets. The main requirement for this stage is installation of fasteners at the same level. In other words, the mounting hole through which the cabinet will be attached to the wall must be located at the same height from the top surface of the cabinet. In addition, the height of the kitchen cabinet should be such that it is convenient to screw a screw into the wall.
- Draw a horizontal line on the wall. Its location is determined by the installation height of the hanging elements of the kitchen unit. This mainly depends on the height of the kitchen owner. After all, the main requirement for cabinets is ease of use. But there are standard sizes that are taken into account by GOST; they are determined by the distance from the tabletop to the bottom plane of the cabinet. It is equal to 45 centimeters, although this figure can be maintained up to 60 centimeters. The height of the upper kitchen cabinets and the distance from their top plane to the center of the mounting hole are added to it.
- Place one cabinet against the wall exactly at the installation location and make two notches through the holes in the hinges using a marker or pencil. Holes are drilled in the serifs, and plastic dowels are inserted inside. Then the cabinet is installed, which is secured with self-tapping screws.
- Hang adjacent cabinets in the same way. In this case, each subsequent element of kitchen furniture must be pressed tightly against the previous one.
- Connect all the wall elements of the set with furniture bolts and install a cornice (canopy), which will visually unite all the cabinets together into a single structure.
- Hang facades, install shelves.
- Check cabinet doors for proper operation. Correct any inaccuracies using the adjusting screws.
A significant disadvantage of this method of fastening is that two people will be required to install and fasten the elements of the kitchen set.
Step-by-step instructions for installing the strip
Work must be performed in the following sequence:
- Initially, the size of the bar is measured and a corresponding mark is made on it. The plank can be cut with a hacksaw, a grinder, or simply broken off.
- Marks for drilling are made on the wall, taking into account the distance from the top edge of the cabinet. You can mark them with dots or draw a solid line for the entire headset.
The main thing is that all measurements are made using a building level. - After the holes in the wall are drilled, you need to check the location of the anchors: they should be carefully driven into the wall and make sure that the depth of all elements is the same. With just one incorrectly installed anchor, the cabinet may not fit against the wall and the entire structure will become warped.
- The bar for hanging kitchen cabinets is applied to the wall (it is advisable for two people to work here: one holds the hanger, the other fixes it), the anchor bolts are inserted into the required holes and driven in until they stop. Using a screwdriver or screwdriver, the fasteners are carefully tightened.
Holes are made on the pre-marked wall for fixing the tire.
It is important! It is better to use a hand tool with which you can adjust the force. Otherwise, there is a high probability that the anchors will be tightened with different intensity.
The body of the hanging furniture must be mounted on a tire. The reference point is the plane of the wall.
How to hang on drywall
The most “painless” method is to screw anchor bolts through the drywall into the base of the wall. The method has one significant drawback - it is easy to overtighten the bolt, which will lead to cracks on the drywall sheet.
The load per bolt should not exceed 15 kg.
A more reliable and material-safe method is the use of mortgages, which are installed on the wall at the design stage. Their role can be played by timber, metal profiles, etc.
If the set needs to be fixed on a plasterboard surface, then a wooden beam or a thick board, which is fixed to the wall thanks to anchor bolts, will come in handy.
The wall is covered with plasterboard, and marks are placed at the location of the mortgages. It is at these points that the kitchen cabinet will then be attached to the wall. The principle is the same as in the previous method - using anchor bolts, but the load can be set to 1.5 times greater.
It is extremely important to make high-quality and durable fastening of kitchen cabinets to the plank, since they create a large load on the wall and fasteners.
How to properly hang kitchen cabinets on the wall
If the surface is uneven, you will need to ensure evenness using putty. Also, for these purposes, chipboard slabs can be attached to the surface. Otherwise, a lot of difficulties will arise during the installation process, and it is unlikely that you will be able to complete the job successfully.
Also, if you plan to install lighting or a socket, you will need to run the wires and complete the installation work before starting the installation of the main product. In addition to the above, the walls should already have paint, wallpaper or tiles on them.
How to hang a corner cabinet in the kitchen? It is necessary to determine the optimal placement height. After all, all household members are of different heights, and they should use the furniture without inconvenience. To do this, apply markings using a regular pencil.
How to Hang Kitchen Cabinets on Furniture Hinges
- Having determined the upper limit, you should draw a horizontal line along the length of the entire cabinet.
- Then, using a water level, check the accuracy of its application.
- The line marks the location for the hole for installing the fastener.
- In the fourth step we install the fasteners.
- We equip furniture with regular hinges. A slight horizontal shift can be allowed to ensure optimal adjustment.
- The cabinet is suspended, leveled, after which a second point for the hole is marked, and it is removed.
- Next we perform the same actions.
- Afterwards we install the furniture and decorative elements, check it for functionality and begin to use it successfully.
How to hang kitchen cabinets on a strip
To install using this method, you will need to attach the rail to the wall at the optimal height, and then install the cabinet using a hook. The presented method allows us to obtain a more reliable design and significantly speed up the installation process.
Now you know how to hang a wall cabinet in the kitchen. But this method also has certain disadvantages, which include the high cost compared to buying hinges, as well as the presence of a small gap between the wall and the main structure.
How to hang cabinets on a hanging corner
- At the start, the front doors are dismantled, the back wall is cut in the right places and the hooks are installed.
- Then the set is leaned against the wall at the required height and the upper border is marked, and then it is moved, outlining a line along the perimeter of the wall at the place where the cabinet is attached.
- Next, using the mounting rail, measure the distance from the top of the furniture to the top of the rail.
- This difference is displayed on the wall, followed by drawing the upper boundaries of the batten and the parallel first line.
- Using a mounting rail, holes are made.
- Next, dowels and screws are screwed in, the rail is attached, corners are installed and the cabinet is mounted.
